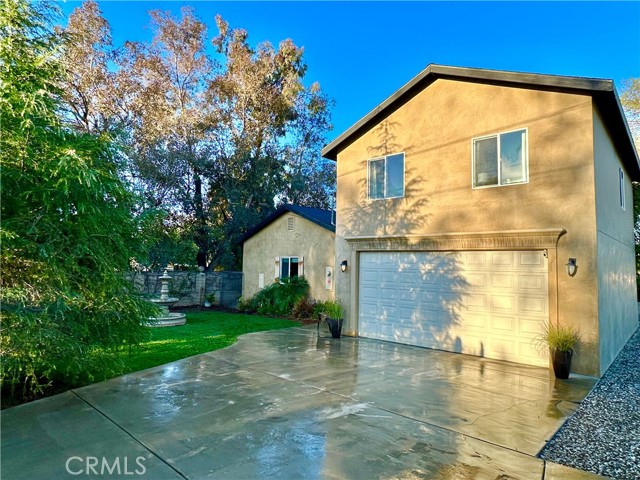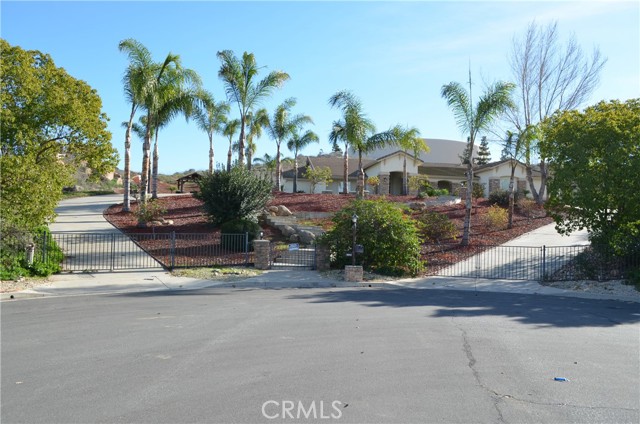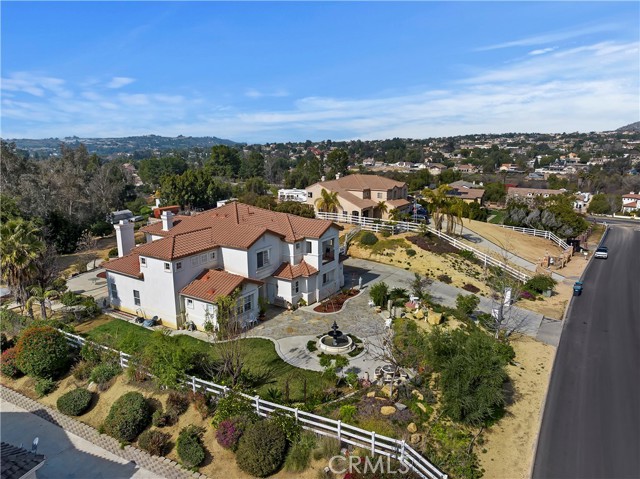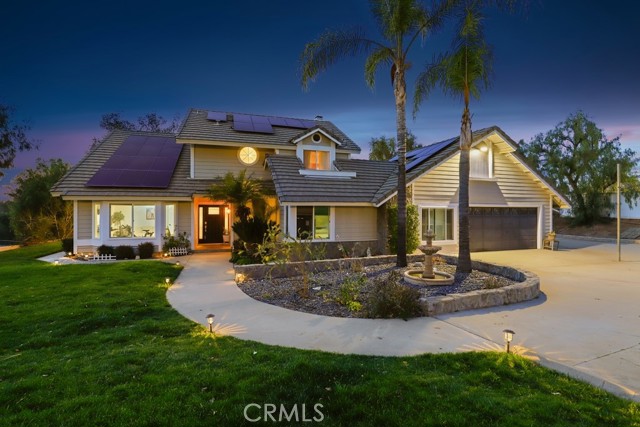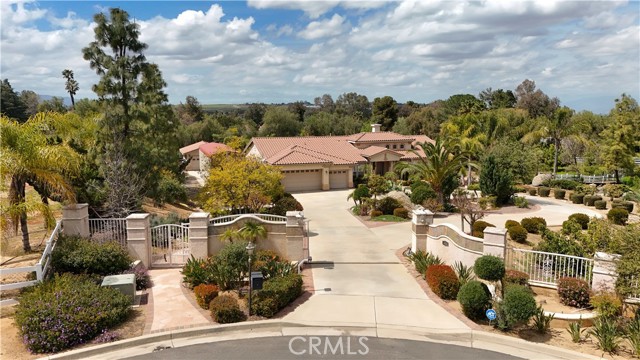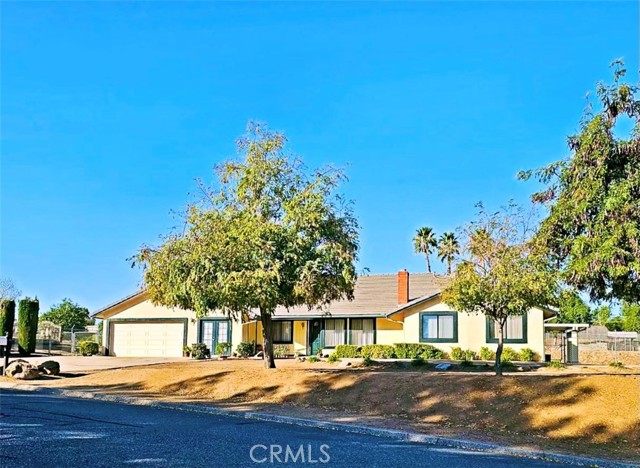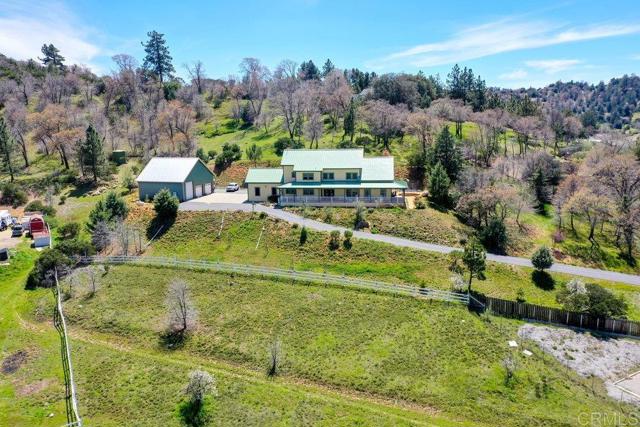
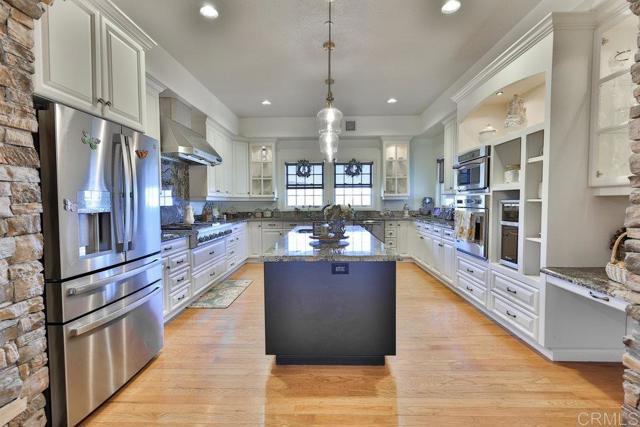
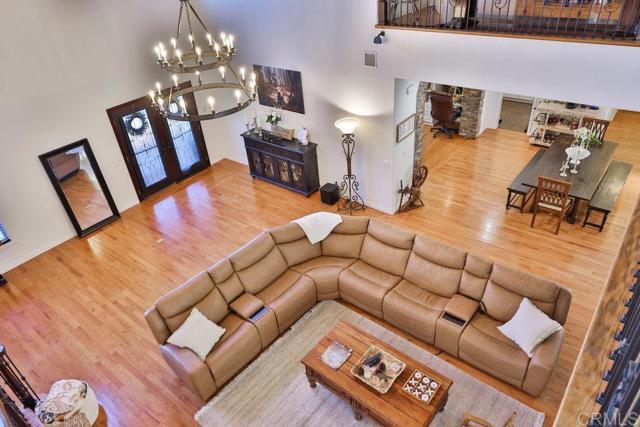
View Photos
1473 Hollow Glen Rd Julian, CA 92036
$1,300,000
- 4 Beds
- 4 Baths
- 3,538 Sq.Ft.
For Sale
Property Overview: 1473 Hollow Glen Rd Julian, CA has 4 bedrooms, 4 bathrooms, 3,538 living square feet and 179,902 square feet lot size. Call an Ardent Real Estate Group agent to verify current availability of this home or with any questions you may have.
Listed by Brenda Perez Miranda | BRE #01293185 | Coldwell Banker West
Last checked: 12 minutes ago |
Last updated: April 20th, 2024 |
Source CRMLS |
DOM: 21
Get a $3,900 Cash Reward
New
Buy this home with Ardent Real Estate Group and get $3,900 back.
Call/Text (714) 706-1823
Home details
- Lot Sq. Ft
- 179,902
- HOA Dues
- $0/mo
- Year built
- 2011
- Garage
- 2 Car
- Property Type:
- Single Family Home
- Status
- Active
- MLS#
- PTP2401783
- City
- Julian
- County
- San Diego
- Time on Site
- 25 days
Show More
Open Houses for 1473 Hollow Glen Rd
No upcoming open houses
Schedule Tour
Loading...
Virtual Tour
Use the following link to view this property's virtual tour:
Property Details for 1473 Hollow Glen Rd
Local Julian Agent
Loading...
Sale History for 1473 Hollow Glen Rd
Last sold for $1,150,000 on May 31st, 2023
-
April, 2024
-
Apr 2, 2024
Date
Active
CRMLS: PTP2401783
$1,300,000
Price
-
May, 2023
-
May 31, 2023
Date
Sold
CRMLS: 230006391SD
$1,150,000
Price
-
Apr 7, 2023
Date
Active
CRMLS: 230006391SD
$1,150,000
Price
-
Listing provided courtesy of CRMLS
-
September, 2022
-
Sep 1, 2022
Date
Expired
CRMLS: 220004022SD
$1,195,000
Price
-
Feb 23, 2022
Date
Active
CRMLS: 220004022SD
$1,250,000
Price
-
Listing provided courtesy of CRMLS
-
July, 2004
-
Jul 19, 2004
Date
Sold (Public Records)
Public Records
$140,000
Price
Show More
Tax History for 1473 Hollow Glen Rd
Assessed Value (2020):
$710,000
| Year | Land Value | Improved Value | Assessed Value |
|---|---|---|---|
| 2020 | $114,000 | $596,000 | $710,000 |
Home Value Compared to the Market
This property vs the competition
About 1473 Hollow Glen Rd
Detailed summary of property
Public Facts for 1473 Hollow Glen Rd
Public county record property details
- Beds
- 3
- Baths
- 3
- Year built
- 2011
- Sq. Ft.
- 3,538
- Lot Size
- 179,902
- Stories
- --
- Type
- Single Family Residential
- Pool
- No
- Spa
- No
- County
- San Diego
- Lot#
- 6,7
- APN
- 291-122-17-00
The source for these homes facts are from public records.
92036 Real Estate Sale History (Last 30 days)
Last 30 days of sale history and trends
Median List Price
$749,000
Median List Price/Sq.Ft.
$430
Median Sold Price
$550,000
Median Sold Price/Sq.Ft.
$392
Total Inventory
33
Median Sale to List Price %
122.49%
Avg Days on Market
75
Loan Type
Conventional (42.86%), FHA (0%), VA (14.29%), Cash (28.57%), Other (14.29%)
Tour This Home
Buy with Ardent Real Estate Group and save $3,900.
Contact Jon
Julian Agent
Call, Text or Message
Julian Agent
Call, Text or Message
Get a $3,900 Cash Reward
New
Buy this home with Ardent Real Estate Group and get $3,900 back.
Call/Text (714) 706-1823
Homes for Sale Near 1473 Hollow Glen Rd
Nearby Homes for Sale
Recently Sold Homes Near 1473 Hollow Glen Rd
Related Resources to 1473 Hollow Glen Rd
New Listings in 92036
Popular Zip Codes
Popular Cities
- Anaheim Hills Homes for Sale
- Brea Homes for Sale
- Corona Homes for Sale
- Fullerton Homes for Sale
- Huntington Beach Homes for Sale
- Irvine Homes for Sale
- La Habra Homes for Sale
- Long Beach Homes for Sale
- Los Angeles Homes for Sale
- Ontario Homes for Sale
- Placentia Homes for Sale
- Riverside Homes for Sale
- San Bernardino Homes for Sale
- Whittier Homes for Sale
- Yorba Linda Homes for Sale
- More Cities
Other Julian Resources
- Julian Homes for Sale
- Julian 1 Bedroom Homes for Sale
- Julian 2 Bedroom Homes for Sale
- Julian 3 Bedroom Homes for Sale
- Julian 4 Bedroom Homes for Sale
- Julian 5 Bedroom Homes for Sale
- Julian Single Story Homes for Sale
- Julian Homes for Sale with 3 Car Garages
- Julian New Homes for Sale
- Julian Homes for Sale with Large Lots
- Julian Cheapest Homes for Sale
- Julian Luxury Homes for Sale
- Julian Newest Listings for Sale
- Julian Homes Pending Sale
- Julian Recently Sold Homes
Based on information from California Regional Multiple Listing Service, Inc. as of 2019. This information is for your personal, non-commercial use and may not be used for any purpose other than to identify prospective properties you may be interested in purchasing. Display of MLS data is usually deemed reliable but is NOT guaranteed accurate by the MLS. Buyers are responsible for verifying the accuracy of all information and should investigate the data themselves or retain appropriate professionals. Information from sources other than the Listing Agent may have been included in the MLS data. Unless otherwise specified in writing, Broker/Agent has not and will not verify any information obtained from other sources. The Broker/Agent providing the information contained herein may or may not have been the Listing and/or Selling Agent.
