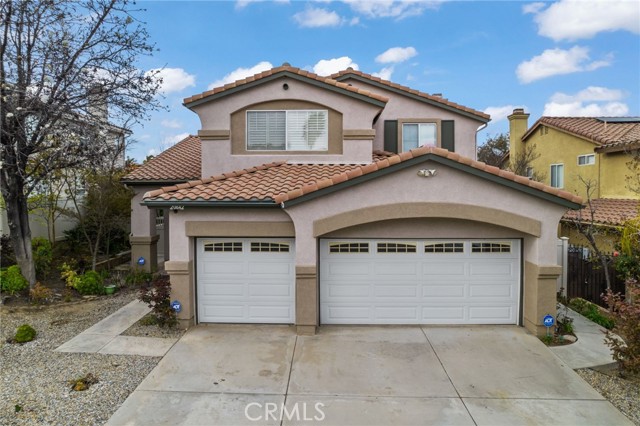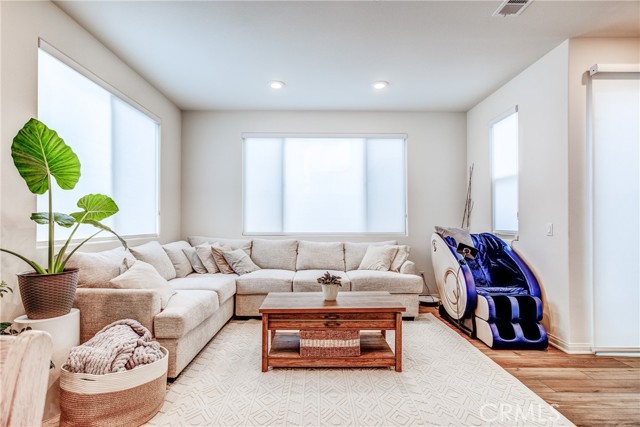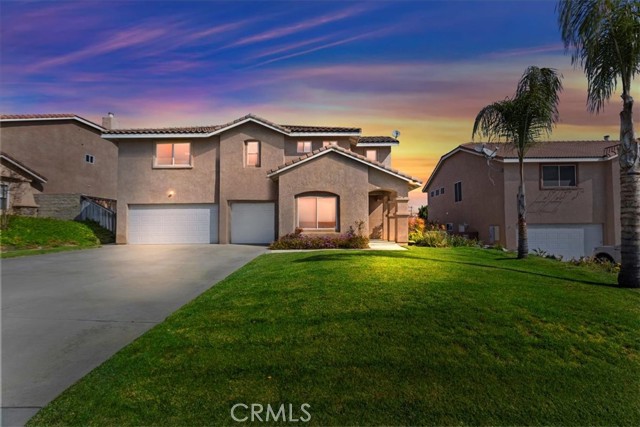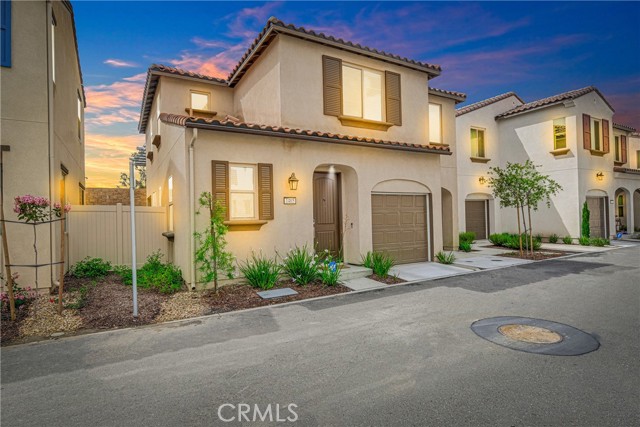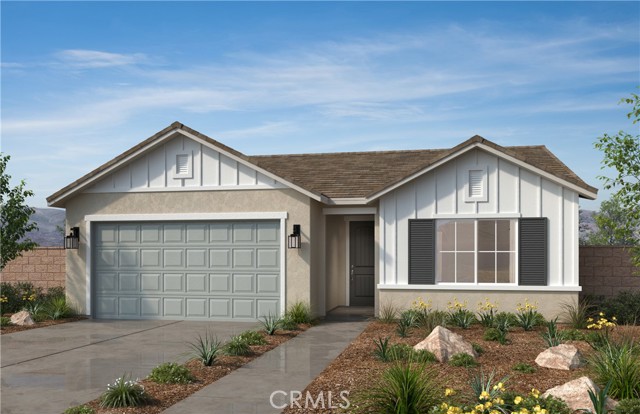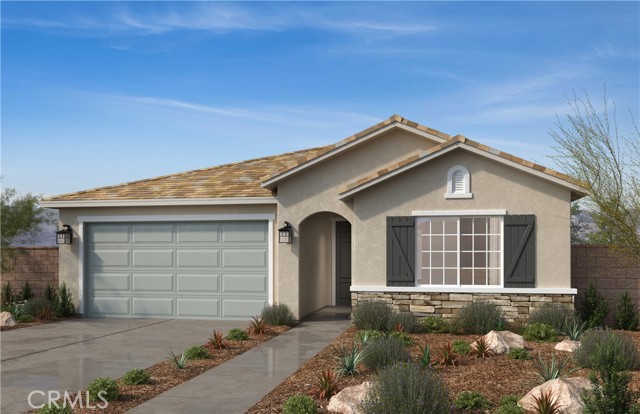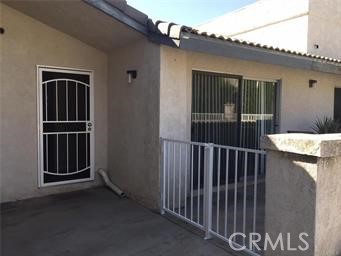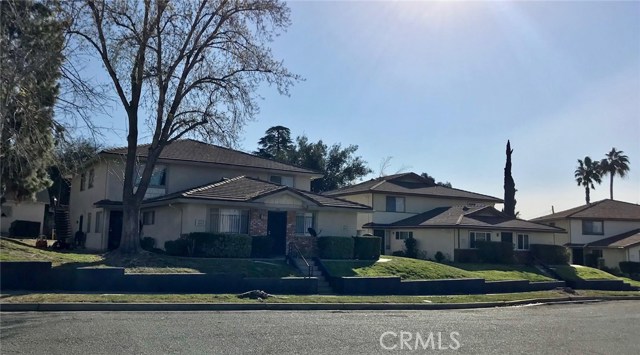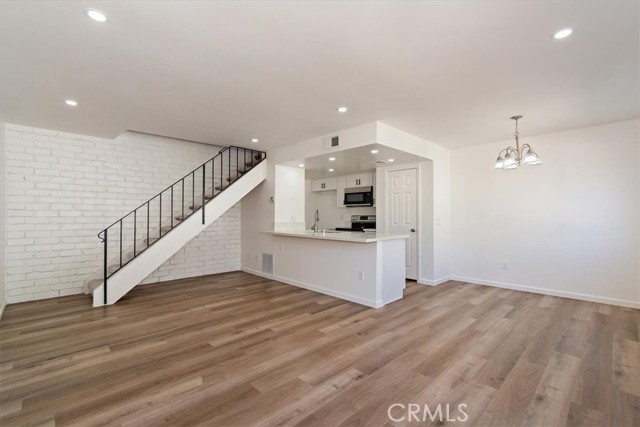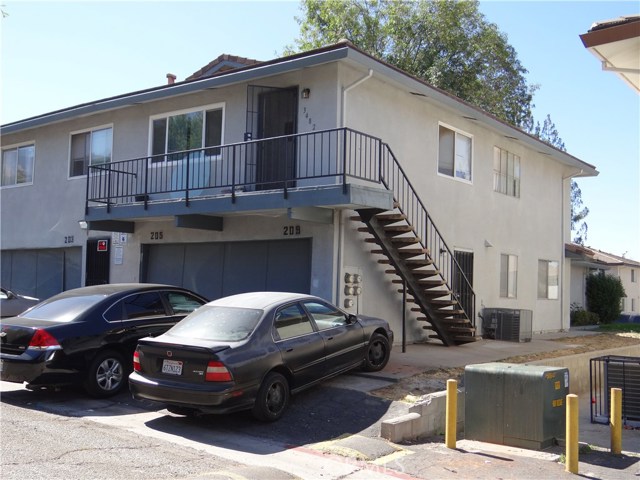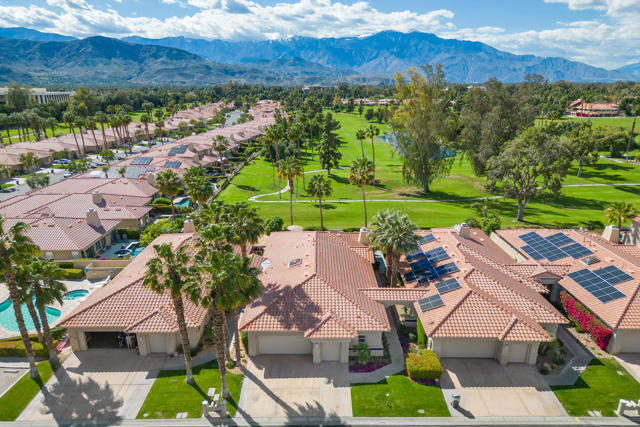
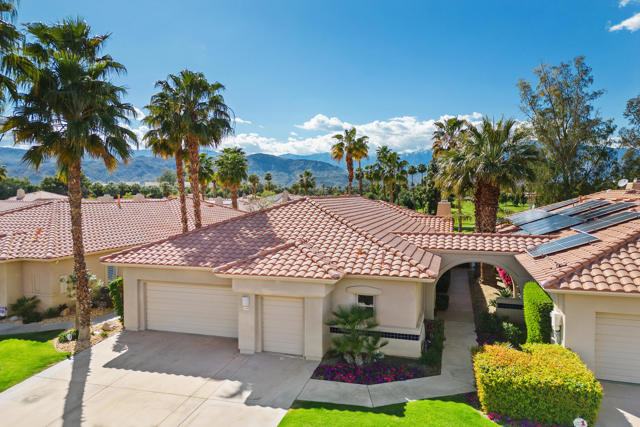
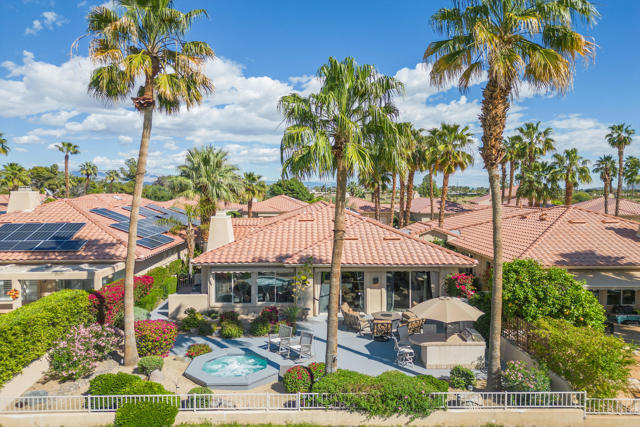
View Photos
148 Kavenish Dr Rancho Mirage, CA 92270
$739,000
- 3 Beds
- 2.5 Baths
- 2,324 Sq.Ft.
For Sale
Property Overview: 148 Kavenish Dr Rancho Mirage, CA has 3 bedrooms, 2.5 bathrooms, 2,324 living square feet and 4,356 square feet lot size. Call an Ardent Real Estate Group agent to verify current availability of this home or with any questions you may have.
Listed by The Downs Team | BRE #02071119 | Coldwell Banker Realty
Co-listed by Mike Kline | BRE #00615096 | Coldwell Banker Realty
Co-listed by Mike Kline | BRE #00615096 | Coldwell Banker Realty
Last checked: 13 minutes ago |
Last updated: May 16th, 2024 |
Source CRMLS |
DOM: 58
Get a $2,771 Cash Reward
New
Buy this home with Ardent Real Estate Group and get $2,771 back.
Call/Text (714) 706-1823
Home details
- Lot Sq. Ft
- 4,356
- HOA Dues
- $880/mo
- Year built
- 1996
- Garage
- 3 Car
- Property Type:
- Condominium
- Status
- Active
- MLS#
- 219108794DA
- City
- Rancho Mirage
- County
- Riverside
- Time on Site
- 59 days
Show More
Open Houses for 148 Kavenish Dr
No upcoming open houses
Schedule Tour
Loading...
Virtual Tour
Use the following link to view this property's virtual tour:
Property Details for 148 Kavenish Dr
Local Rancho Mirage Agent
Loading...
Sale History for 148 Kavenish Dr
Last sold for $560,000 on February 5th, 2021
-
March, 2024
-
Mar 22, 2024
Date
Active
CRMLS: 219108794DA
$739,000
Price
-
November, 2023
-
Nov 3, 2023
Date
Expired
CRMLS: SR23145188
$769,000
Price
-
Aug 4, 2023
Date
Active
CRMLS: SR23145188
$769,000
Price
-
Listing provided courtesy of CRMLS
-
July, 2023
-
Jul 28, 2023
Date
Canceled
CRMLS: SR23076981
$769,000
Price
-
May 6, 2023
Date
Active
CRMLS: SR23076981
$789,900
Price
-
Listing provided courtesy of CRMLS
-
February, 2021
-
Feb 9, 2021
Date
Sold
CRMLS: 219055509DA
$560,000
Price
-
Jan 19, 2021
Date
Pending
CRMLS: 219055509DA
$575,000
Price
-
Jan 11, 2021
Date
Active
CRMLS: 219055509DA
$575,000
Price
-
Listing provided courtesy of CRMLS
-
February, 2021
-
Feb 5, 2021
Date
Sold (Public Records)
Public Records
$560,000
Price
-
February, 1999
-
Feb 5, 1999
Date
Sold (Public Records)
Public Records
$407,000
Price
Show More
Tax History for 148 Kavenish Dr
Assessed Value (2021):
$444,548
| Year | Land Value | Improved Value | Assessed Value |
|---|---|---|---|
| 2021 | $100,329 | $344,219 | $444,548 |
Home Value Compared to the Market
This property vs the competition
About 148 Kavenish Dr
Detailed summary of property
Public Facts for 148 Kavenish Dr
Public county record property details
- Beds
- 3
- Baths
- 2
- Year built
- 1996
- Sq. Ft.
- 2,324
- Lot Size
- 4,356
- Stories
- 1
- Type
- Condominium Unit (Residential)
- Pool
- Yes
- Spa
- No
- County
- Riverside
- Lot#
- 2
- APN
- 685-234-002
The source for these homes facts are from public records.
92270 Real Estate Sale History (Last 30 days)
Last 30 days of sale history and trends
Median List Price
$975,000
Median List Price/Sq.Ft.
$423
Median Sold Price
$890,000
Median Sold Price/Sq.Ft.
$399
Total Inventory
375
Median Sale to List Price %
91%
Avg Days on Market
63
Loan Type
Conventional (18.89%), FHA (1.11%), VA (0%), Cash (48.89%), Other (16.67%)
Tour This Home
Buy with Ardent Real Estate Group and save $2,771.
Contact Jon
Rancho Mirage Agent
Call, Text or Message
Rancho Mirage Agent
Call, Text or Message
Get a $2,771 Cash Reward
New
Buy this home with Ardent Real Estate Group and get $2,771 back.
Call/Text (714) 706-1823
Homes for Sale Near 148 Kavenish Dr
Nearby Homes for Sale
Recently Sold Homes Near 148 Kavenish Dr
Related Resources to 148 Kavenish Dr
New Listings in 92270
Popular Zip Codes
Popular Cities
- Anaheim Hills Homes for Sale
- Brea Homes for Sale
- Corona Homes for Sale
- Fullerton Homes for Sale
- Huntington Beach Homes for Sale
- Irvine Homes for Sale
- La Habra Homes for Sale
- Long Beach Homes for Sale
- Los Angeles Homes for Sale
- Ontario Homes for Sale
- Placentia Homes for Sale
- Riverside Homes for Sale
- San Bernardino Homes for Sale
- Whittier Homes for Sale
- Yorba Linda Homes for Sale
- More Cities
Other Rancho Mirage Resources
- Rancho Mirage Homes for Sale
- Rancho Mirage Condos for Sale
- Rancho Mirage 1 Bedroom Homes for Sale
- Rancho Mirage 2 Bedroom Homes for Sale
- Rancho Mirage 3 Bedroom Homes for Sale
- Rancho Mirage 4 Bedroom Homes for Sale
- Rancho Mirage 5 Bedroom Homes for Sale
- Rancho Mirage Single Story Homes for Sale
- Rancho Mirage Homes for Sale with Pools
- Rancho Mirage Homes for Sale with 3 Car Garages
- Rancho Mirage New Homes for Sale
- Rancho Mirage Homes for Sale with Large Lots
- Rancho Mirage Cheapest Homes for Sale
- Rancho Mirage Luxury Homes for Sale
- Rancho Mirage Newest Listings for Sale
- Rancho Mirage Homes Pending Sale
- Rancho Mirage Recently Sold Homes
Based on information from California Regional Multiple Listing Service, Inc. as of 2019. This information is for your personal, non-commercial use and may not be used for any purpose other than to identify prospective properties you may be interested in purchasing. Display of MLS data is usually deemed reliable but is NOT guaranteed accurate by the MLS. Buyers are responsible for verifying the accuracy of all information and should investigate the data themselves or retain appropriate professionals. Information from sources other than the Listing Agent may have been included in the MLS data. Unless otherwise specified in writing, Broker/Agent has not and will not verify any information obtained from other sources. The Broker/Agent providing the information contained herein may or may not have been the Listing and/or Selling Agent.

