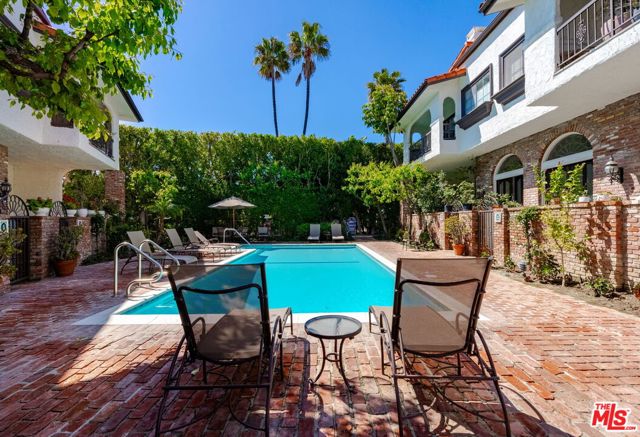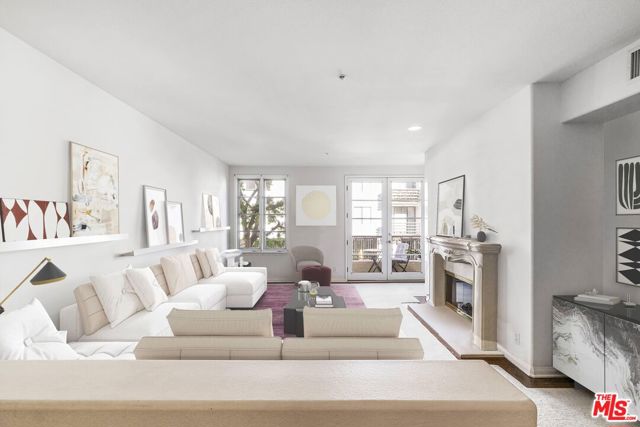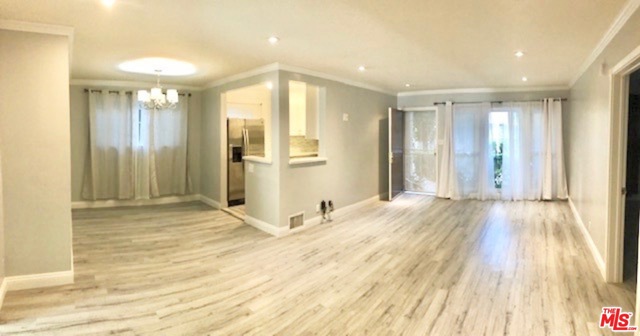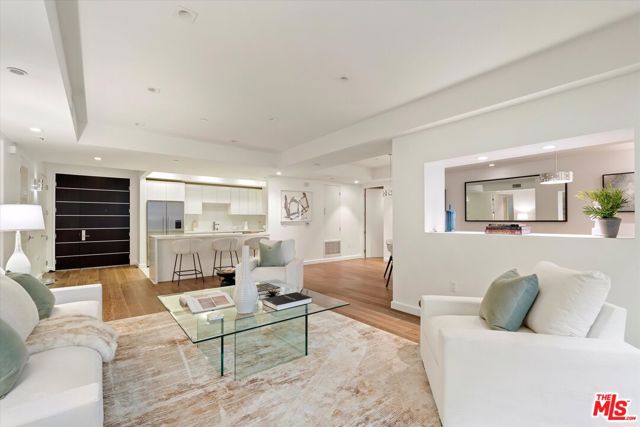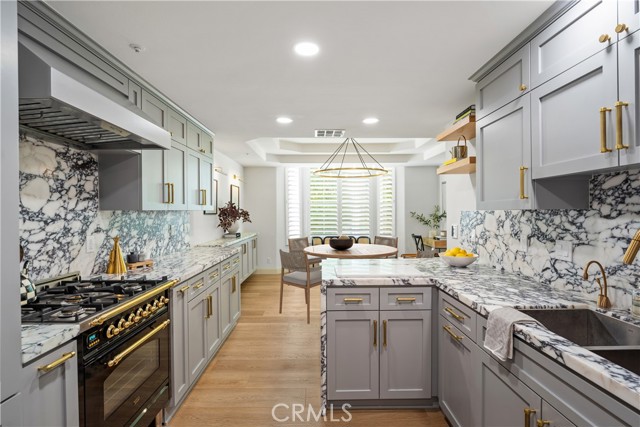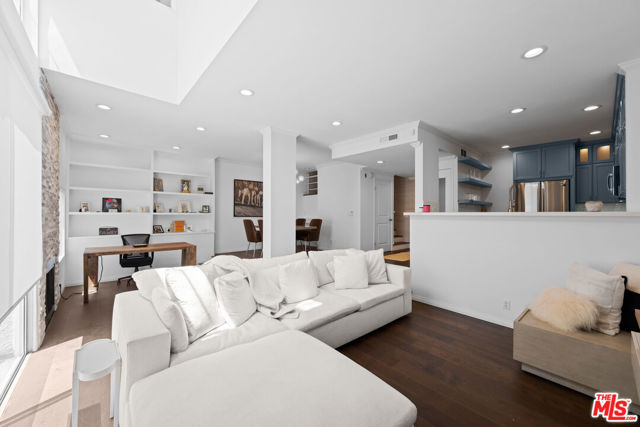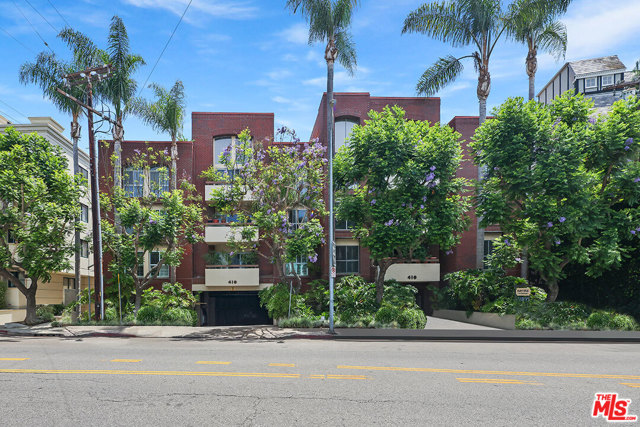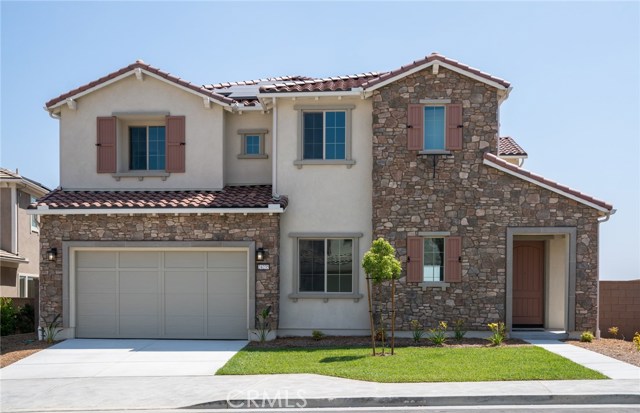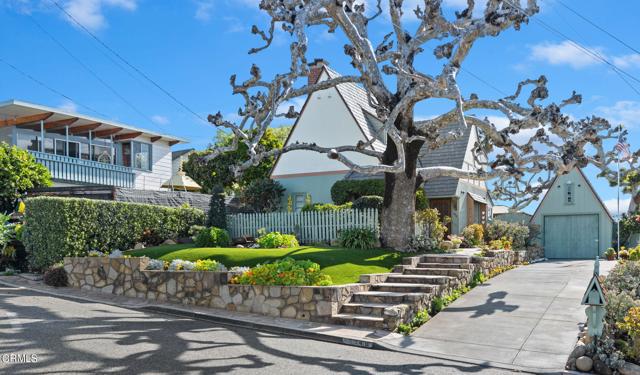
Open Sun 1pm-4pm
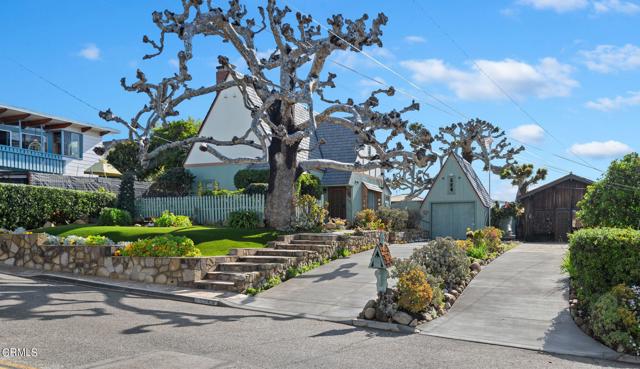
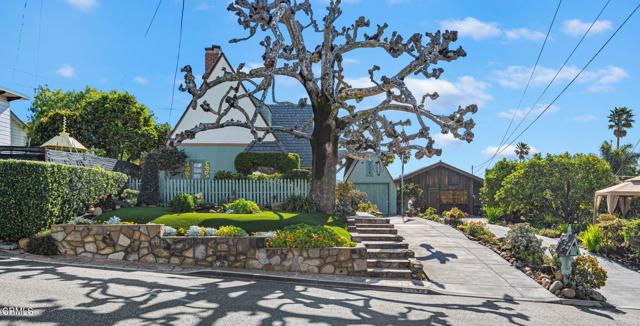
View Photos
148 N Catalina St Ventura, CA 93001
$1,400,000
- 3 Beds
- 2 Baths
- 1,743 Sq.Ft.
For Sale
Property Overview: 148 N Catalina St Ventura, CA has 3 bedrooms, 2 bathrooms, 1,743 living square feet and 9,182 square feet lot size. Call an Ardent Real Estate Group agent to verify current availability of this home or with any questions you may have.
Listed by Fred Evans | BRE #00893591 | RE/MAX Gold Coast REALTORS
Last checked: 6 minutes ago |
Last updated: April 30th, 2024 |
Source CRMLS |
DOM: 22
Get a $5,250 Cash Reward
New
Buy this home with Ardent Real Estate Group and get $5,250 back.
Call/Text (714) 706-1823
Home details
- Lot Sq. Ft
- 9,182
- HOA Dues
- $0/mo
- Year built
- 1938
- Garage
- 1 Car
- Property Type:
- Single Family Home
- Status
- Active
- MLS#
- V1-22878
- City
- Ventura
- County
- Ventura
- Time on Site
- 21 days
Show More
Open Houses for 148 N Catalina St
Sunday, May 5th:
1:00pm-4:00pm
Schedule Tour
Loading...
Virtual Tour
Use the following link to view this property's virtual tour:
Property Details for 148 N Catalina St
Local Ventura Agent
Loading...
Sale History for 148 N Catalina St
Last sold for $395,000 on April 12th, 2000
-
April, 2024
-
Apr 10, 2024
Date
Active
CRMLS: V1-22878
$1,400,000
Price
-
December, 2023
-
Dec 2, 2023
Date
Expired
CRMLS: WS23095267
$1,300,000
Price
-
Jun 17, 2023
Date
Active
CRMLS: WS23095267
$2,000,000
Price
-
Listing provided courtesy of CRMLS
-
April, 2000
-
Apr 12, 2000
Date
Sold (Public Records)
Public Records
$395,000
Price
Show More
Tax History for 148 N Catalina St
Assessed Value (2020):
$555,097
| Year | Land Value | Improved Value | Assessed Value |
|---|---|---|---|
| 2020 | $421,601 | $133,496 | $555,097 |
Home Value Compared to the Market
This property vs the competition
About 148 N Catalina St
Detailed summary of property
Public Facts for 148 N Catalina St
Public county record property details
- Beds
- 2
- Baths
- 1
- Year built
- 1938
- Sq. Ft.
- 1,254
- Lot Size
- 9,182
- Stories
- 2
- Type
- Single Family Residential
- Pool
- No
- Spa
- No
- County
- Ventura
- Lot#
- --
- APN
- 074-0-043-090
The source for these homes facts are from public records.
93001 Real Estate Sale History (Last 30 days)
Last 30 days of sale history and trends
Median List Price
$1,064,000
Median List Price/Sq.Ft.
$674
Median Sold Price
$1,100,000
Median Sold Price/Sq.Ft.
$691
Total Inventory
79
Median Sale to List Price %
100.01%
Avg Days on Market
46
Loan Type
Conventional (40%), FHA (0%), VA (5%), Cash (50%), Other (5%)
Tour This Home
Buy with Ardent Real Estate Group and save $5,250.
Contact Jon
Ventura Agent
Call, Text or Message
Ventura Agent
Call, Text or Message
Get a $5,250 Cash Reward
New
Buy this home with Ardent Real Estate Group and get $5,250 back.
Call/Text (714) 706-1823
Homes for Sale Near 148 N Catalina St
Nearby Homes for Sale
Recently Sold Homes Near 148 N Catalina St
Related Resources to 148 N Catalina St
New Listings in 93001
Popular Zip Codes
Popular Cities
- Anaheim Hills Homes for Sale
- Brea Homes for Sale
- Corona Homes for Sale
- Fullerton Homes for Sale
- Huntington Beach Homes for Sale
- Irvine Homes for Sale
- La Habra Homes for Sale
- Long Beach Homes for Sale
- Los Angeles Homes for Sale
- Ontario Homes for Sale
- Placentia Homes for Sale
- Riverside Homes for Sale
- San Bernardino Homes for Sale
- Whittier Homes for Sale
- Yorba Linda Homes for Sale
- More Cities
Other Ventura Resources
- Ventura Homes for Sale
- Ventura Townhomes for Sale
- Ventura Condos for Sale
- Ventura 1 Bedroom Homes for Sale
- Ventura 2 Bedroom Homes for Sale
- Ventura 3 Bedroom Homes for Sale
- Ventura 4 Bedroom Homes for Sale
- Ventura 5 Bedroom Homes for Sale
- Ventura Single Story Homes for Sale
- Ventura Homes for Sale with Pools
- Ventura Homes for Sale with 3 Car Garages
- Ventura New Homes for Sale
- Ventura Homes for Sale with Large Lots
- Ventura Cheapest Homes for Sale
- Ventura Luxury Homes for Sale
- Ventura Newest Listings for Sale
- Ventura Homes Pending Sale
- Ventura Recently Sold Homes
Based on information from California Regional Multiple Listing Service, Inc. as of 2019. This information is for your personal, non-commercial use and may not be used for any purpose other than to identify prospective properties you may be interested in purchasing. Display of MLS data is usually deemed reliable but is NOT guaranteed accurate by the MLS. Buyers are responsible for verifying the accuracy of all information and should investigate the data themselves or retain appropriate professionals. Information from sources other than the Listing Agent may have been included in the MLS data. Unless otherwise specified in writing, Broker/Agent has not and will not verify any information obtained from other sources. The Broker/Agent providing the information contained herein may or may not have been the Listing and/or Selling Agent.
