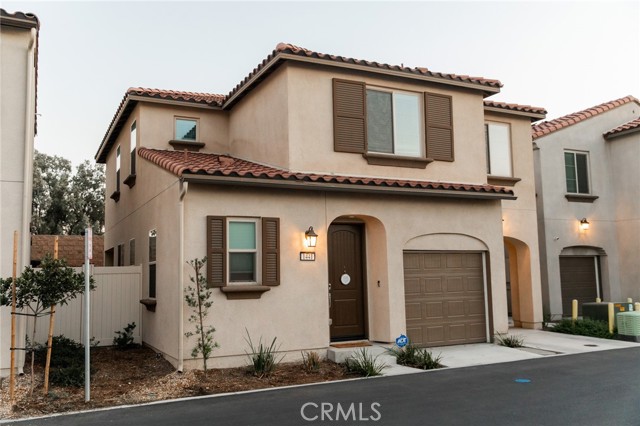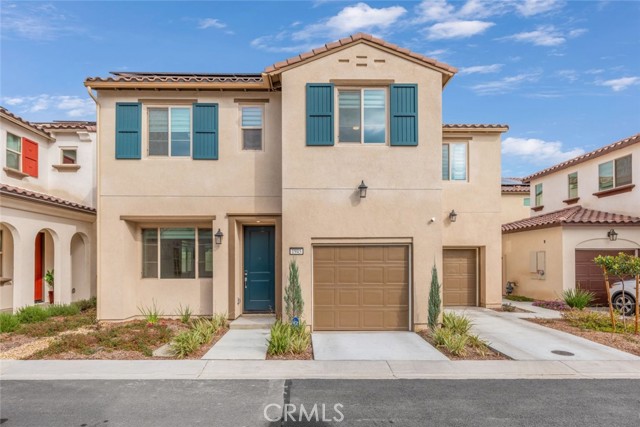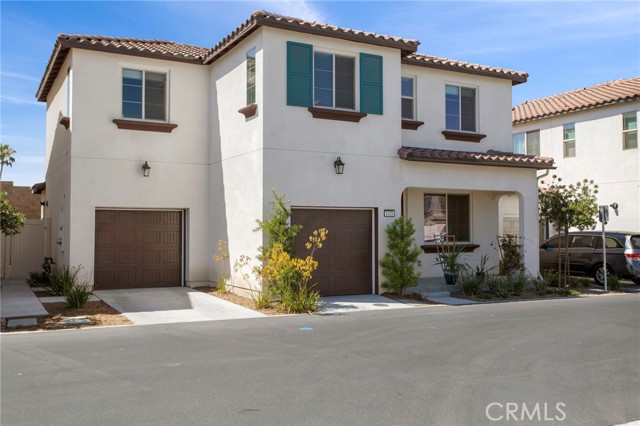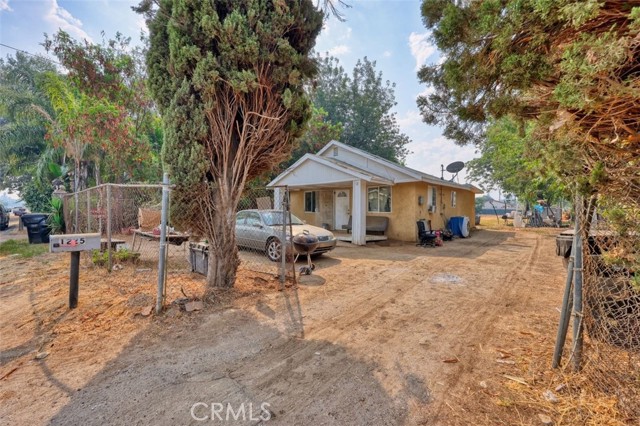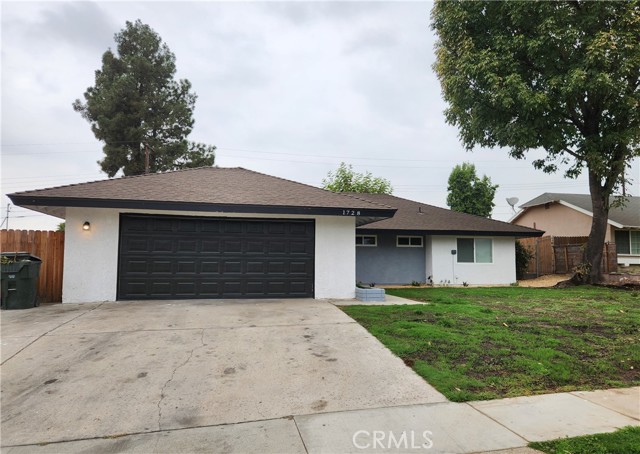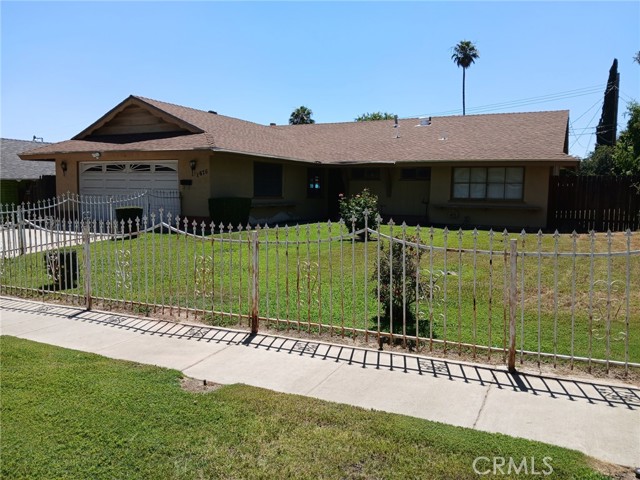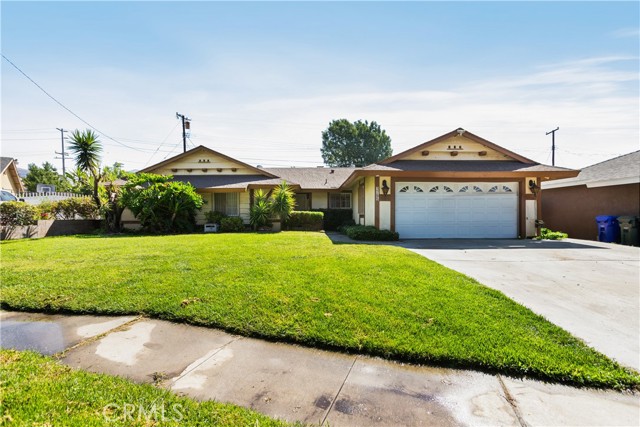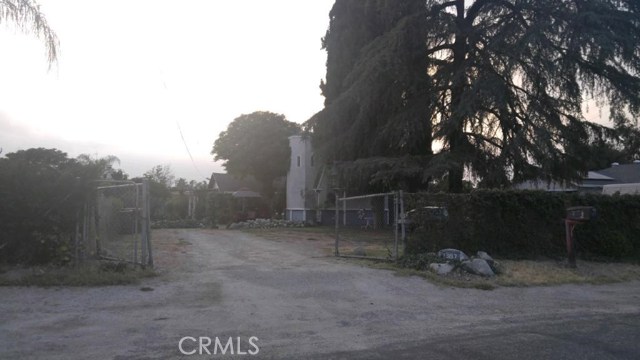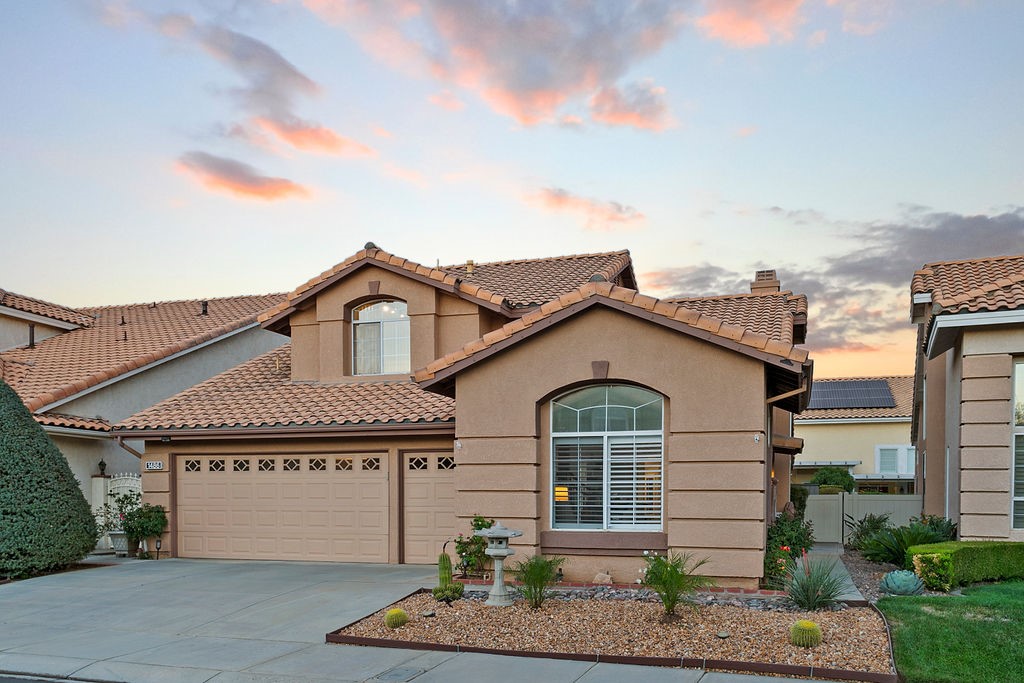
Open Today 11am-3pm
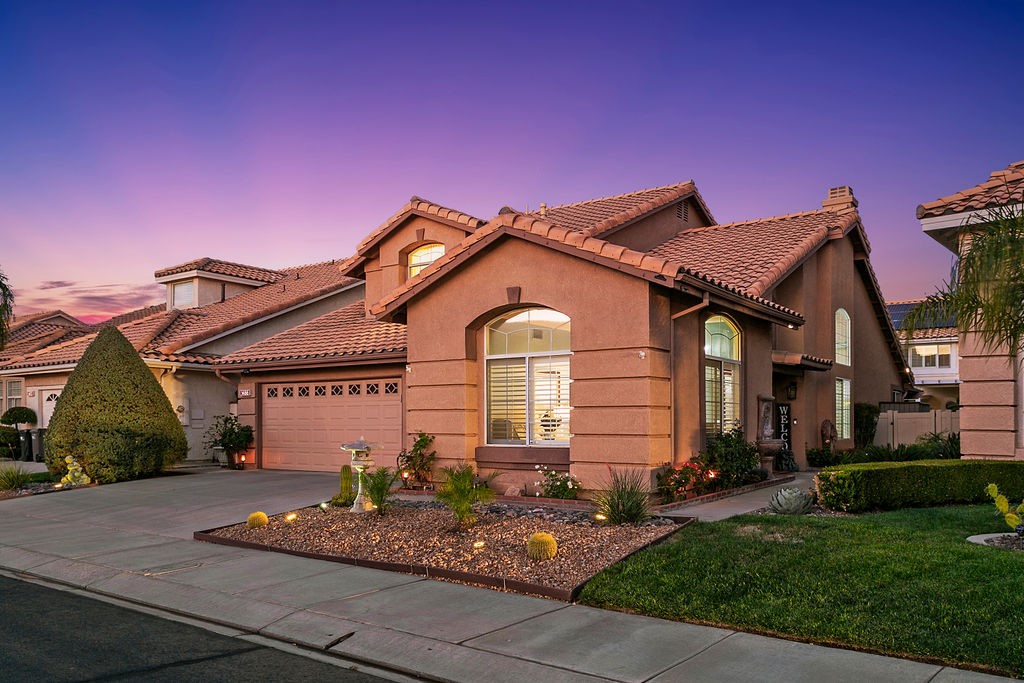
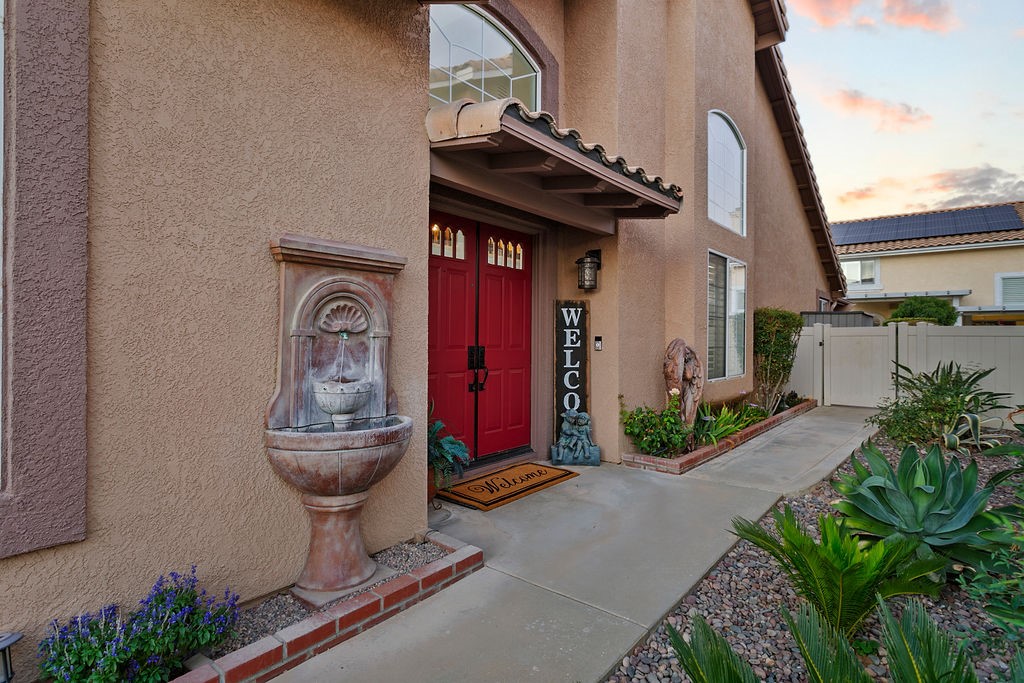
View Photos
1486 Birdie Dr Banning, CA 92220
$541,000
- 3 Beds
- 2.5 Baths
- 2,623 Sq.Ft.
For Sale
Property Overview: 1486 Birdie Dr Banning, CA has 3 bedrooms, 2.5 bathrooms, 2,623 living square feet and 5,227 square feet lot size. Call an Ardent Real Estate Group agent to verify current availability of this home or with any questions you may have.
Listed by Carolynn Santaniello | BRE #01826185 | Seven Gables Real Estate
Co-listed by Gilbert Molina | BRE #01156279 | Seven Gables Real Estate
Co-listed by Gilbert Molina | BRE #01156279 | Seven Gables Real Estate
Last checked: 11 minutes ago |
Last updated: September 26th, 2024 |
Source CRMLS |
DOM: 1
Home details
- Lot Sq. Ft
- 5,227
- HOA Dues
- $365/mo
- Year built
- 1992
- Garage
- 2 Car
- Property Type:
- Single Family Home
- Status
- Active
- MLS#
- PW24190507
- City
- Banning
- County
- Riverside
- Time on Site
- 1 day
Show More
Open Houses for 1486 Birdie Dr
Saturday, Sep 28th:
11:00am-3:00pm
Sunday, Sep 29th:
11:00am-2:00pm
Schedule Tour
Loading...
Property Details for 1486 Birdie Dr
Local Banning Agent
Loading...
Sale History for 1486 Birdie Dr
Last sold for $335,000 on July 2nd, 2019
-
September, 2024
-
Sep 26, 2024
Date
Active
CRMLS: PW24190507
$541,000
Price
-
July, 2019
-
Jul 3, 2019
Date
Sold
CRMLS: EV19110586
$335,000
Price
-
Jun 5, 2019
Date
Pending
CRMLS: EV19110586
$329,900
Price
-
May 14, 2019
Date
Active
CRMLS: EV19110586
$329,900
Price
-
May 13, 2019
Date
Hold
CRMLS: EV19110586
$329,900
Price
-
May 13, 2019
Date
Active
CRMLS: EV19110586
$329,900
Price
-
Listing provided courtesy of CRMLS
-
July, 2019
-
Jul 2, 2019
Date
Sold (Public Records)
Public Records
$335,000
Price
-
May, 2019
-
May 9, 2019
Date
Canceled
CRMLS: EV18228814
$339,500
Price
-
May 1, 2019
Date
Active
CRMLS: EV18228814
$339,500
Price
-
Apr 17, 2019
Date
Active Under Contract
CRMLS: EV18228814
$339,500
Price
-
Apr 17, 2019
Date
Pending
CRMLS: EV18228814
$339,500
Price
-
Apr 17, 2019
Date
Active Under Contract
CRMLS: EV18228814
$339,500
Price
-
Apr 2, 2019
Date
Price Change
CRMLS: EV18228814
$339,500
Price
-
Mar 23, 2019
Date
Price Change
CRMLS: EV18228814
$344,900
Price
-
Feb 14, 2019
Date
Price Change
CRMLS: EV18228814
$352,000
Price
-
Jan 31, 2019
Date
Price Change
CRMLS: EV18228814
$364,850
Price
-
Jan 27, 2019
Date
Price Change
CRMLS: EV18228814
$364,900
Price
-
Jan 17, 2019
Date
Price Change
CRMLS: EV18228814
$364,950
Price
-
Nov 18, 2018
Date
Price Change
CRMLS: EV18228814
$365,000
Price
-
Oct 17, 2018
Date
Price Change
CRMLS: EV18228814
$379,500
Price
-
Sep 21, 2018
Date
Active
CRMLS: EV18228814
$390,000
Price
-
Listing provided courtesy of CRMLS
-
April, 2014
-
Apr 30, 2014
Date
Sold (Public Records)
Public Records
$139,000
Price
Show More
Tax History for 1486 Birdie Dr
Assessed Value (2020):
$335,000
| Year | Land Value | Improved Value | Assessed Value |
|---|---|---|---|
| 2020 | $50,000 | $285,000 | $335,000 |
Home Value Compared to the Market
This property vs the competition
About 1486 Birdie Dr
Detailed summary of property
Public Facts for 1486 Birdie Dr
Public county record property details
- Beds
- 3
- Baths
- 2
- Year built
- 1992
- Sq. Ft.
- 2,623
- Lot Size
- 5,227
- Stories
- 2
- Type
- Single Family Residential
- Pool
- No
- Spa
- No
- County
- Riverside
- Lot#
- --
- APN
- 440-090-071
The source for these homes facts are from public records.
92220 Real Estate Sale History (Last 30 days)
Last 30 days of sale history and trends
Median List Price
$449,000
Median List Price/Sq.Ft.
$267
Median Sold Price
$385,000
Median Sold Price/Sq.Ft.
$258
Total Inventory
181
Median Sale to List Price %
100%
Avg Days on Market
36
Loan Type
Conventional (18.52%), FHA (44.44%), VA (3.7%), Cash (29.63%), Other (3.7%)
Homes for Sale Near 1486 Birdie Dr
Nearby Homes for Sale
Recently Sold Homes Near 1486 Birdie Dr
Related Resources to 1486 Birdie Dr
New Listings in 92220
Popular Zip Codes
Popular Cities
- Anaheim Hills Homes for Sale
- Brea Homes for Sale
- Corona Homes for Sale
- Fullerton Homes for Sale
- Huntington Beach Homes for Sale
- Irvine Homes for Sale
- La Habra Homes for Sale
- Long Beach Homes for Sale
- Los Angeles Homes for Sale
- Ontario Homes for Sale
- Placentia Homes for Sale
- Riverside Homes for Sale
- San Bernardino Homes for Sale
- Whittier Homes for Sale
- Yorba Linda Homes for Sale
- More Cities
Other Banning Resources
- Banning Homes for Sale
- Banning Condos for Sale
- Banning 2 Bedroom Homes for Sale
- Banning 3 Bedroom Homes for Sale
- Banning 4 Bedroom Homes for Sale
- Banning 5 Bedroom Homes for Sale
- Banning Single Story Homes for Sale
- Banning Homes for Sale with Pools
- Banning Homes for Sale with 3 Car Garages
- Banning New Homes for Sale
- Banning Homes for Sale with Large Lots
- Banning Cheapest Homes for Sale
- Banning Luxury Homes for Sale
- Banning Newest Listings for Sale
- Banning Homes Pending Sale
- Banning Recently Sold Homes
Based on information from California Regional Multiple Listing Service, Inc. as of 2019. This information is for your personal, non-commercial use and may not be used for any purpose other than to identify prospective properties you may be interested in purchasing. Display of MLS data is usually deemed reliable but is NOT guaranteed accurate by the MLS. Buyers are responsible for verifying the accuracy of all information and should investigate the data themselves or retain appropriate professionals. Information from sources other than the Listing Agent may have been included in the MLS data. Unless otherwise specified in writing, Broker/Agent has not and will not verify any information obtained from other sources. The Broker/Agent providing the information contained herein may or may not have been the Listing and/or Selling Agent.

