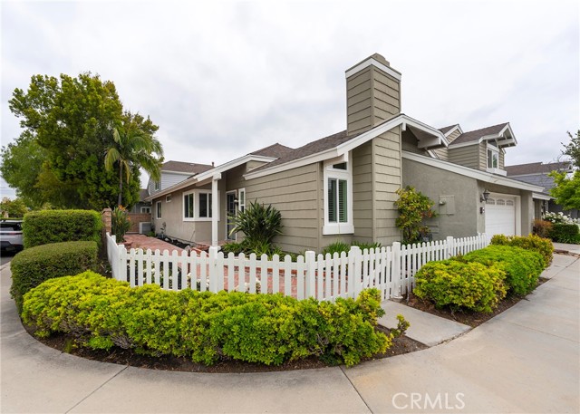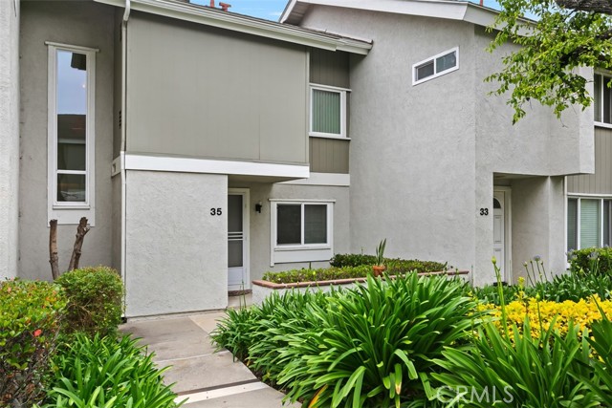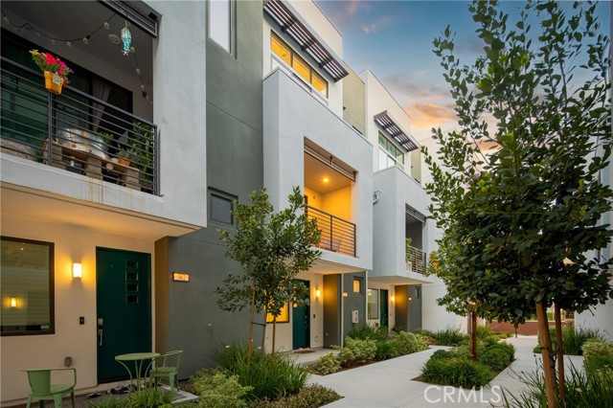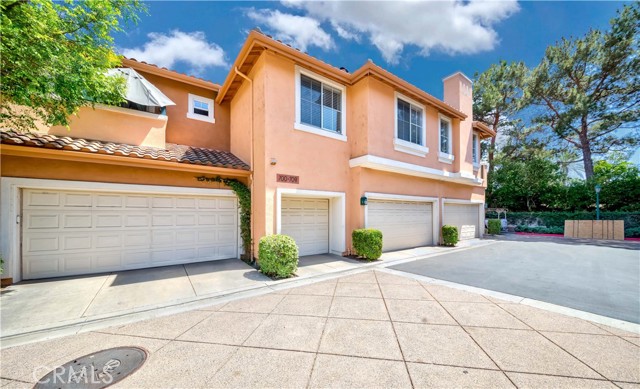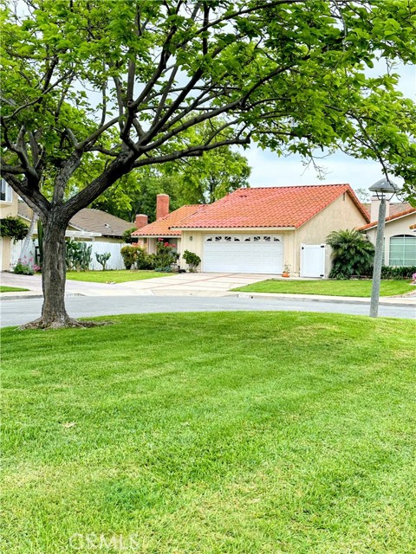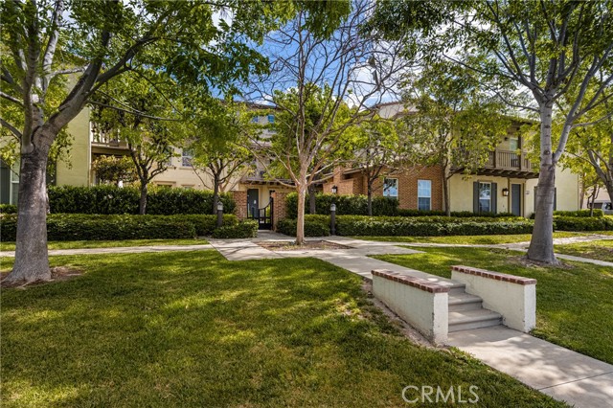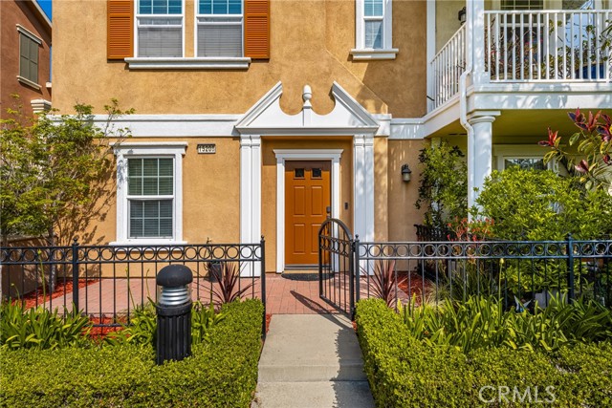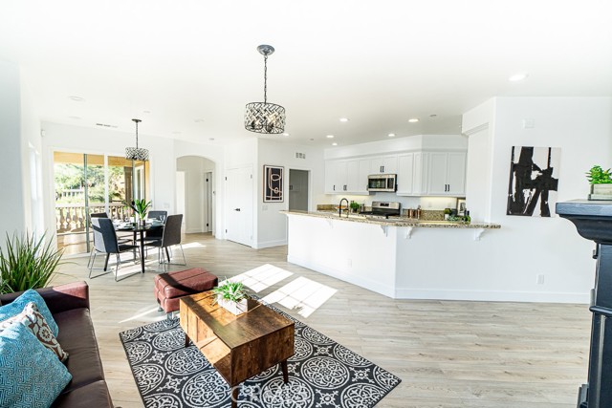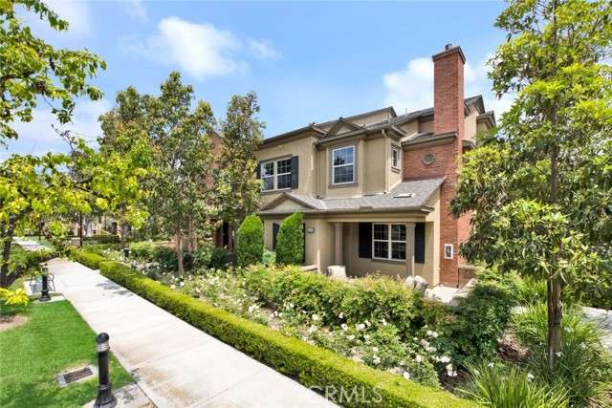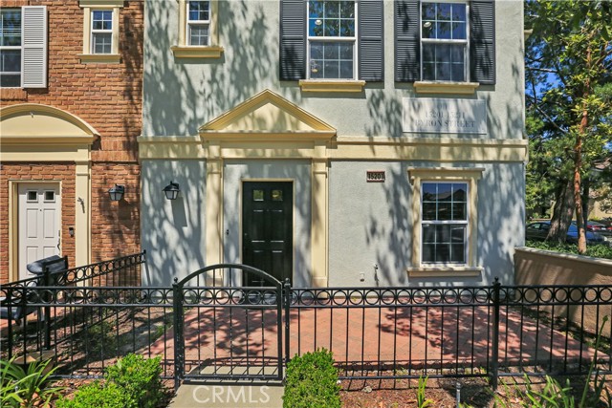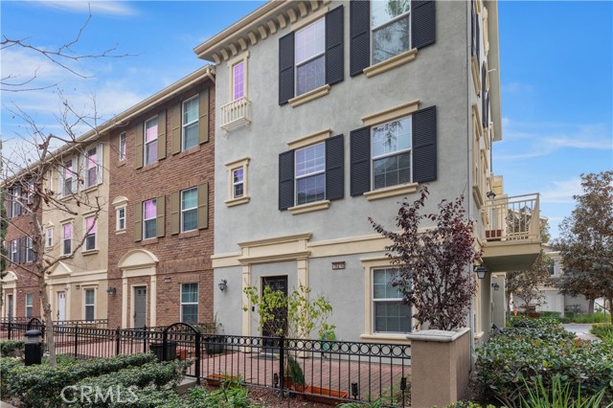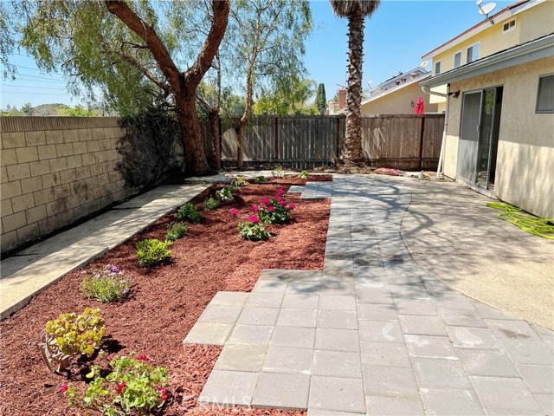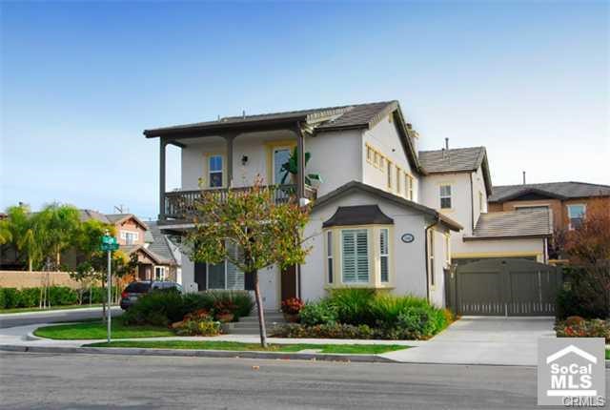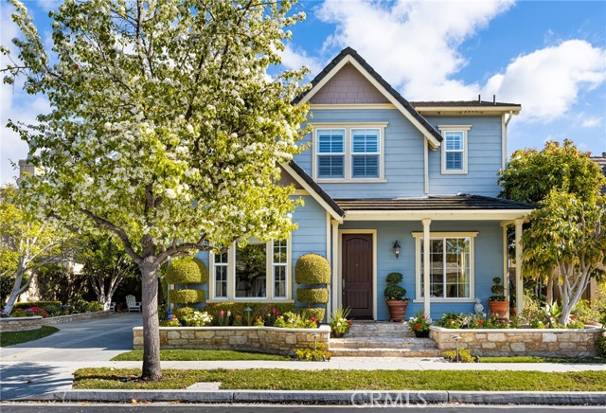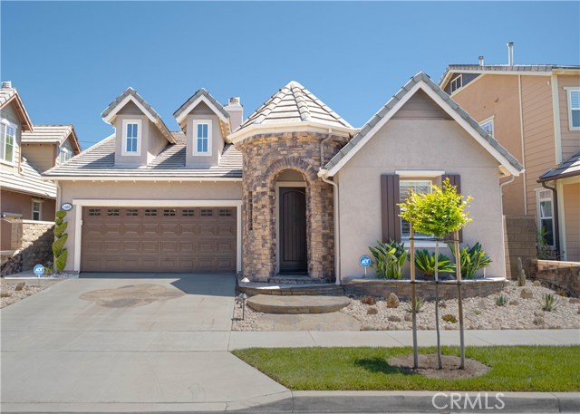
View Photos
1486 Voyager Dr Tustin, CA 92782
$1,050,000
Sold Price as of 11/17/2020
- 3 Beds
- 3 Baths
- 1,906 Sq.Ft.
Sold
Property Overview: 1486 Voyager Dr Tustin, CA has 3 bedrooms, 3 bathrooms, 1,906 living square feet and 4,909 square feet lot size. Call an Ardent Real Estate Group agent with any questions you may have.
Listed by Alexa Aimer | BRE #02099342 | eXp Realty of California Inc
Last checked: 8 minutes ago |
Last updated: June 9th, 2022 |
Source CRMLS |
DOM: 50
Home details
- Lot Sq. Ft
- 4,909
- HOA Dues
- $180/mo
- Year built
- 2005
- Garage
- 2 Car
- Property Type:
- Single Family Home
- Status
- Sold
- MLS#
- OC20158191
- City
- Tustin
- County
- Orange
- Time on Site
- 1376 days
Show More
Virtual Tour
Use the following link to view this property's virtual tour:
Property Details for 1486 Voyager Dr
Local Tustin Agent
Loading...
Sale History for 1486 Voyager Dr
Last sold for $1,050,000 on November 17th, 2020
-
November, 2020
-
Nov 18, 2020
Date
Sold
CRMLS: OC20158191
$1,050,000
Price
-
Oct 3, 2020
Date
Pending
CRMLS: OC20158191
$1,079,900
Price
-
Aug 13, 2020
Date
Active
CRMLS: OC20158191
$1,079,900
Price
-
Aug 11, 2020
Date
Coming Soon
CRMLS: OC20158191
$1,079,900
Price
-
November, 2020
-
Nov 17, 2020
Date
Sold (Public Records)
Public Records
$1,050,000
Price
-
August, 2019
-
Aug 1, 2019
Date
Expired
CRMLS: TR19095471
$1,150,000
Price
-
Jul 1, 2019
Date
Price Change
CRMLS: TR19095471
$1,150,000
Price
-
Jun 14, 2019
Date
Price Change
CRMLS: TR19095471
$1,195,000
Price
-
Apr 26, 2019
Date
Active
CRMLS: TR19095471
$1,210,000
Price
-
Listing provided courtesy of CRMLS
-
December, 2017
-
Dec 31, 2017
Date
Expired
CRMLS: PW17232834
$1,179,000
Price
-
Dec 2, 2017
Date
Withdrawn
CRMLS: PW17232834
$1,179,000
Price
-
Oct 10, 2017
Date
Active
CRMLS: PW17232834
$1,179,000
Price
-
Listing provided courtesy of CRMLS
-
July, 2017
-
Jul 1, 2017
Date
Expired
CRMLS: OC17076521
$1,190,000
Price
-
Jun 14, 2017
Date
Withdrawn
CRMLS: OC17076521
$1,190,000
Price
-
Apr 11, 2017
Date
Active
CRMLS: OC17076521
$1,190,000
Price
-
Listing provided courtesy of CRMLS
-
April, 2017
-
Apr 11, 2017
Date
Expired
CRMLS: OC17006010
$1,190,000
Price
-
Mar 7, 2017
Date
Price Change
CRMLS: OC17006010
$1,190,000
Price
-
Jan 10, 2017
Date
Active
CRMLS: OC17006010
$1,200,000
Price
-
Listing provided courtesy of CRMLS
-
December, 2005
-
Dec 2, 2005
Date
Sold (Public Records)
Public Records
$883,500
Price
Show More
Tax History for 1486 Voyager Dr
Assessed Value (2020):
$972,060
| Year | Land Value | Improved Value | Assessed Value |
|---|---|---|---|
| 2020 | $673,079 | $298,981 | $972,060 |
Home Value Compared to the Market
This property vs the competition
About 1486 Voyager Dr
Detailed summary of property
Public Facts for 1486 Voyager Dr
Public county record property details
- Beds
- 3
- Baths
- 3
- Year built
- 2005
- Sq. Ft.
- 1,906
- Lot Size
- 4,909
- Stories
- --
- Type
- Single Family Residential
- Pool
- No
- Spa
- No
- County
- Orange
- Lot#
- 118
- APN
- 434-382-21
The source for these homes facts are from public records.
92782 Real Estate Sale History (Last 30 days)
Last 30 days of sale history and trends
Median List Price
$1,450,000
Median List Price/Sq.Ft.
$710
Median Sold Price
$1,155,000
Median Sold Price/Sq.Ft.
$685
Total Inventory
40
Median Sale to List Price %
100%
Avg Days on Market
17
Loan Type
Conventional (47.06%), FHA (5.88%), VA (0%), Cash (35.29%), Other (11.76%)
Thinking of Selling?
Is this your property?
Thinking of Selling?
Call, Text or Message
Thinking of Selling?
Call, Text or Message
Homes for Sale Near 1486 Voyager Dr
Nearby Homes for Sale
Recently Sold Homes Near 1486 Voyager Dr
Related Resources to 1486 Voyager Dr
New Listings in 92782
Popular Zip Codes
Popular Cities
- Anaheim Hills Homes for Sale
- Brea Homes for Sale
- Corona Homes for Sale
- Fullerton Homes for Sale
- Huntington Beach Homes for Sale
- Irvine Homes for Sale
- La Habra Homes for Sale
- Long Beach Homes for Sale
- Los Angeles Homes for Sale
- Ontario Homes for Sale
- Placentia Homes for Sale
- Riverside Homes for Sale
- San Bernardino Homes for Sale
- Whittier Homes for Sale
- Yorba Linda Homes for Sale
- More Cities
Other Tustin Resources
- Tustin Homes for Sale
- Tustin Townhomes for Sale
- Tustin Condos for Sale
- Tustin 1 Bedroom Homes for Sale
- Tustin 2 Bedroom Homes for Sale
- Tustin 3 Bedroom Homes for Sale
- Tustin 4 Bedroom Homes for Sale
- Tustin 5 Bedroom Homes for Sale
- Tustin Single Story Homes for Sale
- Tustin Homes for Sale with Pools
- Tustin Homes for Sale with 3 Car Garages
- Tustin New Homes for Sale
- Tustin Homes for Sale with Large Lots
- Tustin Cheapest Homes for Sale
- Tustin Luxury Homes for Sale
- Tustin Newest Listings for Sale
- Tustin Homes Pending Sale
- Tustin Recently Sold Homes
Based on information from California Regional Multiple Listing Service, Inc. as of 2019. This information is for your personal, non-commercial use and may not be used for any purpose other than to identify prospective properties you may be interested in purchasing. Display of MLS data is usually deemed reliable but is NOT guaranteed accurate by the MLS. Buyers are responsible for verifying the accuracy of all information and should investigate the data themselves or retain appropriate professionals. Information from sources other than the Listing Agent may have been included in the MLS data. Unless otherwise specified in writing, Broker/Agent has not and will not verify any information obtained from other sources. The Broker/Agent providing the information contained herein may or may not have been the Listing and/or Selling Agent.
