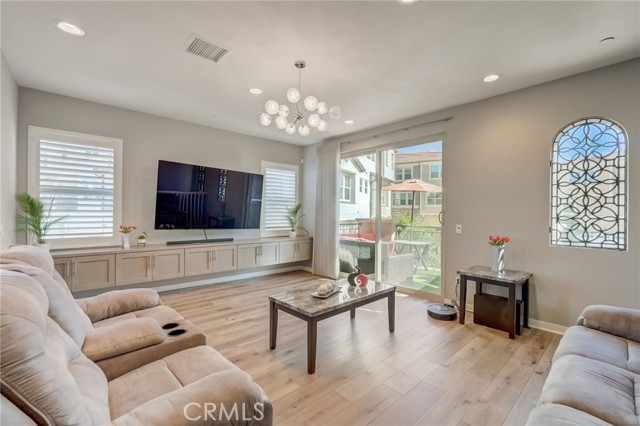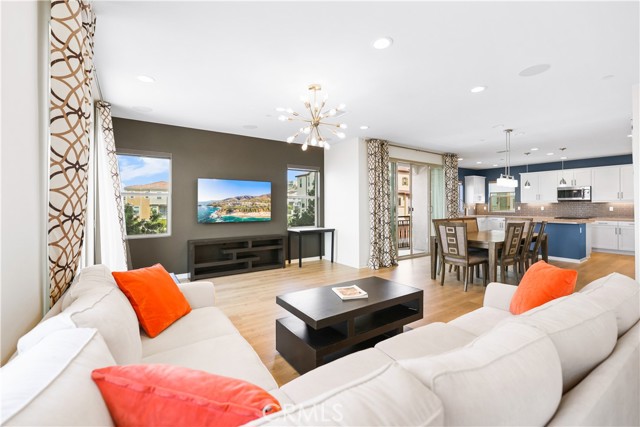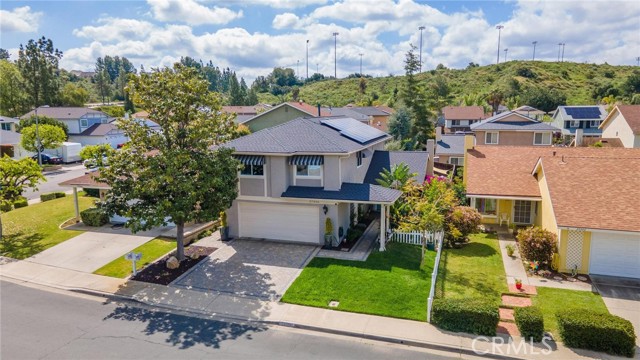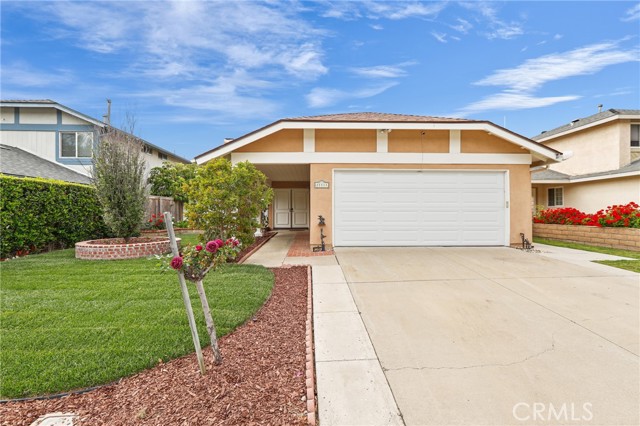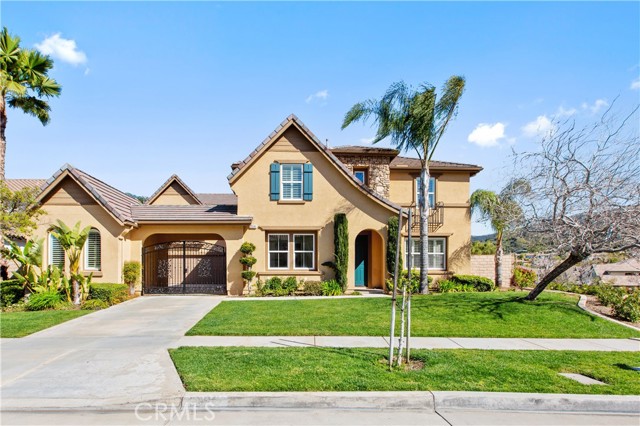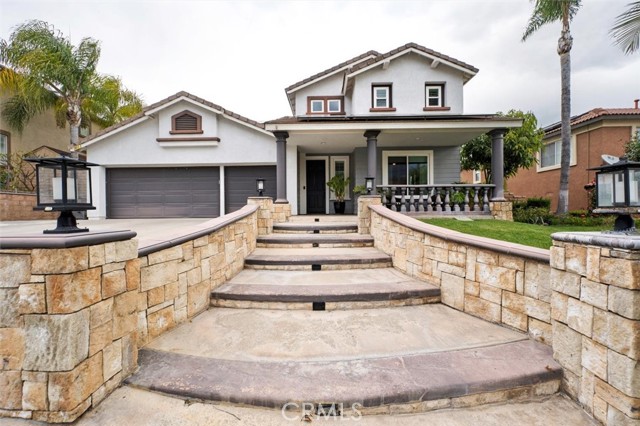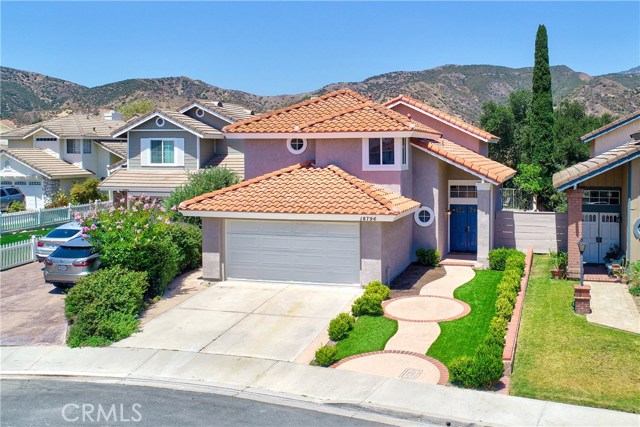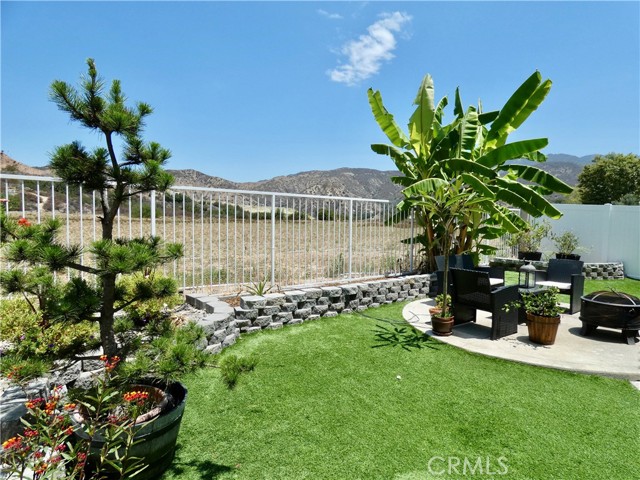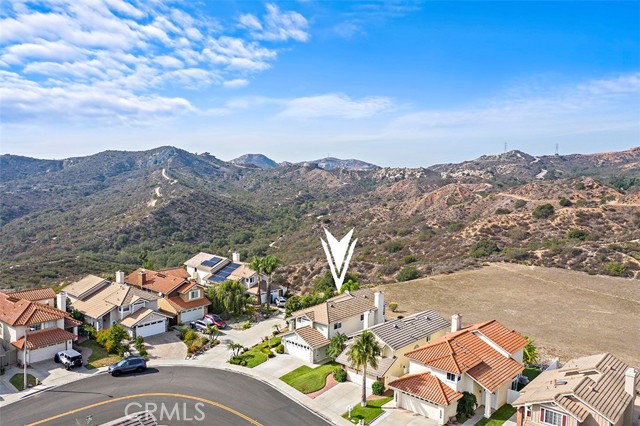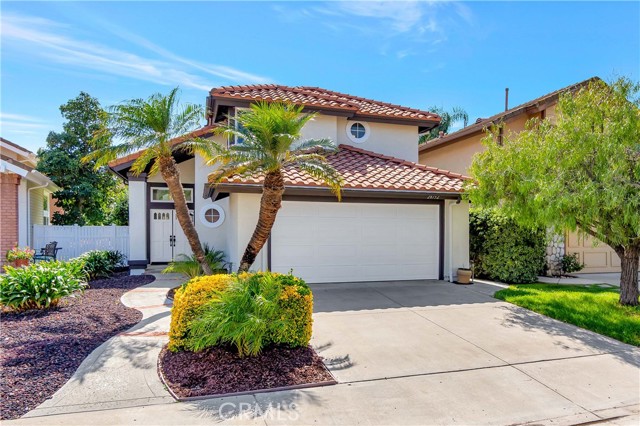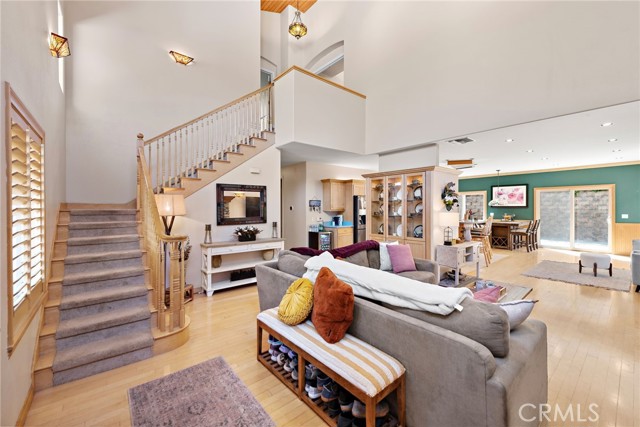
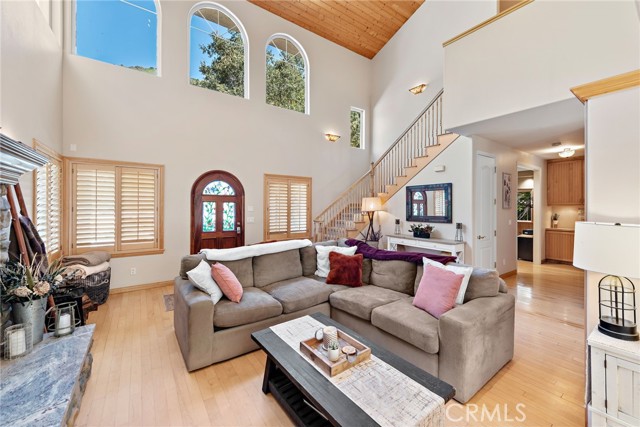
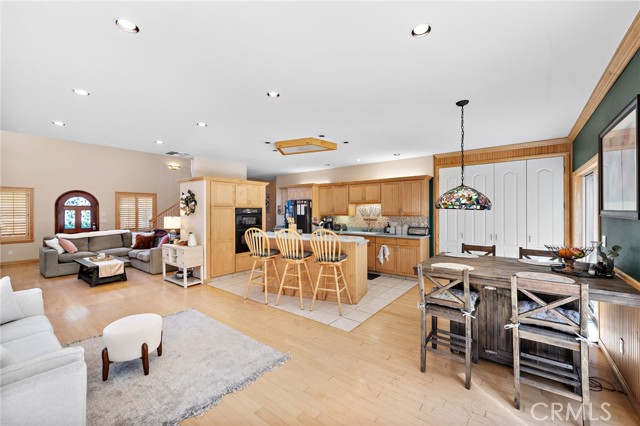
View Photos
14882 Wildcat Canyon Rd Silverado Canyon, CA 92676
$1,249,000
- 3 Beds
- 3.5 Baths
- 2,936 Sq.Ft.
For Sale
Property Overview: 14882 Wildcat Canyon Rd Silverado Canyon, CA has 3 bedrooms, 3.5 bathrooms, 2,936 living square feet and 9,000 square feet lot size. Call an Ardent Real Estate Group agent to verify current availability of this home or with any questions you may have.
Listed by Lisa Adams | BRE #01302910 | Distinctive Coast Properties
Last checked: 3 minutes ago |
Last updated: April 16th, 2024 |
Source CRMLS |
DOM: 38
Get a $3,747 Cash Reward
New
Buy this home with Ardent Real Estate Group and get $3,747 back.
Call/Text (714) 706-1823
Home details
- Lot Sq. Ft
- 9,000
- HOA Dues
- $0/mo
- Year built
- 1999
- Garage
- 2 Car
- Property Type:
- Single Family Home
- Status
- Active
- MLS#
- OC24054399
- City
- Silverado Canyon
- County
- Orange
- Time on Site
- 40 days
Show More
Open Houses for 14882 Wildcat Canyon Rd
No upcoming open houses
Schedule Tour
Loading...
Property Details for 14882 Wildcat Canyon Rd
Local Silverado Canyon Agent
Loading...
Sale History for 14882 Wildcat Canyon Rd
Last sold for $1,050,000 on March 30th, 2022
-
March, 2024
-
Mar 22, 2024
Date
Active
CRMLS: OC24054399
$1,249,000
Price
-
March, 2022
-
Mar 17, 2022
Date
Pending
CRMLS: PW21193521
$1,199,000
Price
-
Feb 9, 2022
Date
Price Change
CRMLS: PW21193521
$1,199,000
Price
-
Jan 17, 2022
Date
Hold
CRMLS: PW21193521
$1,250,000
Price
-
Sep 15, 2021
Date
Active
CRMLS: PW21193521
$1,250,000
Price
-
Sep 1, 2021
Date
Coming Soon
CRMLS: PW21193521
$1,250,000
Price
-
Listing provided courtesy of CRMLS
Show More
Tax History for 14882 Wildcat Canyon Rd
Recent tax history for this property
| Year | Land Value | Improved Value | Assessed Value |
|---|---|---|---|
| The tax history for this property will expand as we gather information for this property. | |||
Home Value Compared to the Market
This property vs the competition
About 14882 Wildcat Canyon Rd
Detailed summary of property
Public Facts for 14882 Wildcat Canyon Rd
Public county record property details
- Beds
- --
- Baths
- --
- Year built
- --
- Sq. Ft.
- --
- Lot Size
- --
- Stories
- --
- Type
- --
- Pool
- --
- Spa
- --
- County
- --
- Lot#
- --
- APN
- --
The source for these homes facts are from public records.
92676 Real Estate Sale History (Last 30 days)
Last 30 days of sale history and trends
Median List Price
$849,000
Median List Price/Sq.Ft.
$645
Median Sold Price
$725,000
Median Sold Price/Sq.Ft.
$573
Total Inventory
13
Median Sale to List Price %
97.97%
Avg Days on Market
62
Loan Type
Conventional (33.33%), FHA (0%), VA (0%), Cash (0%), Other (66.67%)
Tour This Home
Buy with Ardent Real Estate Group and save $3,747.
Contact Jon
Silverado Canyon Agent
Call, Text or Message
Silverado Canyon Agent
Call, Text or Message
Get a $3,747 Cash Reward
New
Buy this home with Ardent Real Estate Group and get $3,747 back.
Call/Text (714) 706-1823
Homes for Sale Near 14882 Wildcat Canyon Rd
Nearby Homes for Sale
Recently Sold Homes Near 14882 Wildcat Canyon Rd
Related Resources to 14882 Wildcat Canyon Rd
New Listings in 92676
Popular Zip Codes
Popular Cities
- Anaheim Hills Homes for Sale
- Brea Homes for Sale
- Corona Homes for Sale
- Fullerton Homes for Sale
- Huntington Beach Homes for Sale
- Irvine Homes for Sale
- La Habra Homes for Sale
- Long Beach Homes for Sale
- Los Angeles Homes for Sale
- Ontario Homes for Sale
- Placentia Homes for Sale
- Riverside Homes for Sale
- San Bernardino Homes for Sale
- Whittier Homes for Sale
- Yorba Linda Homes for Sale
- More Cities
Other Silverado Canyon Resources
- Silverado Canyon Homes for Sale
- Silverado Canyon 2 Bedroom Homes for Sale
- Silverado Canyon 3 Bedroom Homes for Sale
- Silverado Canyon 4 Bedroom Homes for Sale
- Silverado Canyon Single Story Homes for Sale
- Silverado Canyon Homes for Sale with 3 Car Garages
- Silverado Canyon New Homes for Sale
- Silverado Canyon Homes for Sale with Large Lots
- Silverado Canyon Cheapest Homes for Sale
- Silverado Canyon Luxury Homes for Sale
- Silverado Canyon Newest Listings for Sale
- Silverado Canyon Homes Pending Sale
- Silverado Canyon Recently Sold Homes
Based on information from California Regional Multiple Listing Service, Inc. as of 2019. This information is for your personal, non-commercial use and may not be used for any purpose other than to identify prospective properties you may be interested in purchasing. Display of MLS data is usually deemed reliable but is NOT guaranteed accurate by the MLS. Buyers are responsible for verifying the accuracy of all information and should investigate the data themselves or retain appropriate professionals. Information from sources other than the Listing Agent may have been included in the MLS data. Unless otherwise specified in writing, Broker/Agent has not and will not verify any information obtained from other sources. The Broker/Agent providing the information contained herein may or may not have been the Listing and/or Selling Agent.

