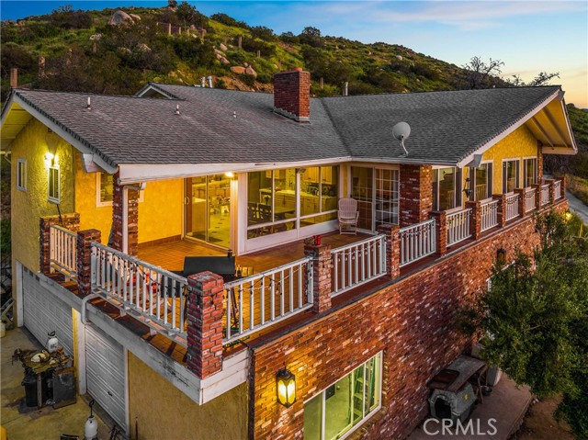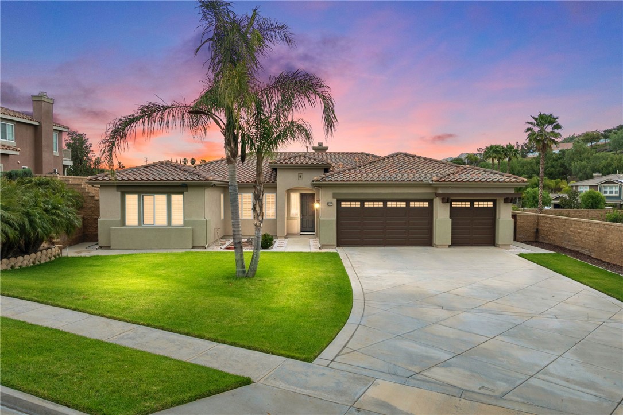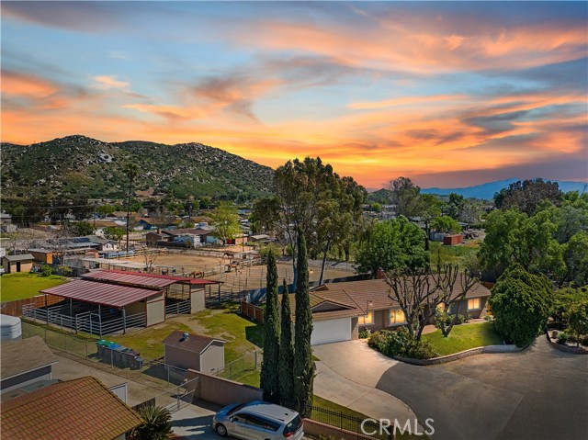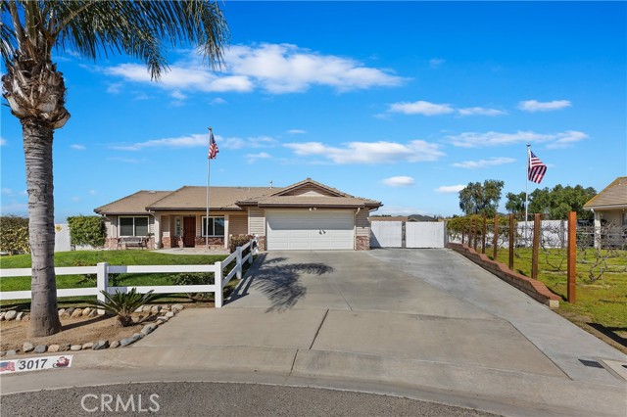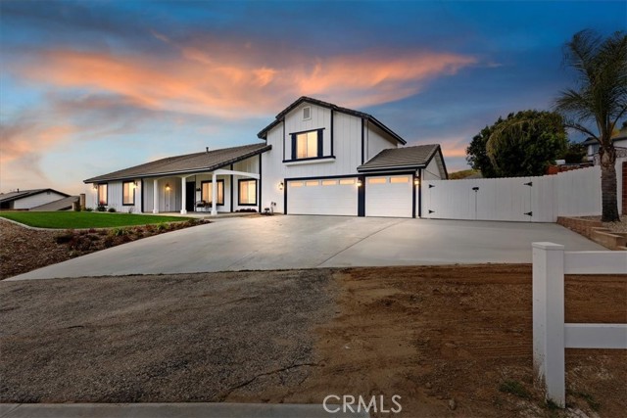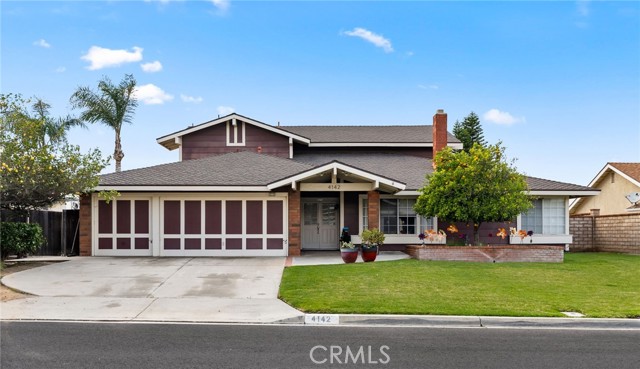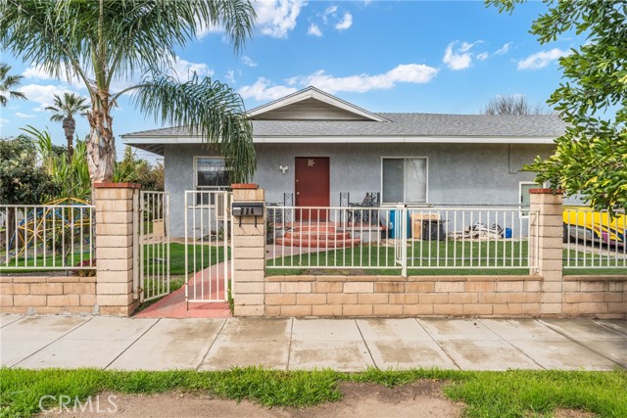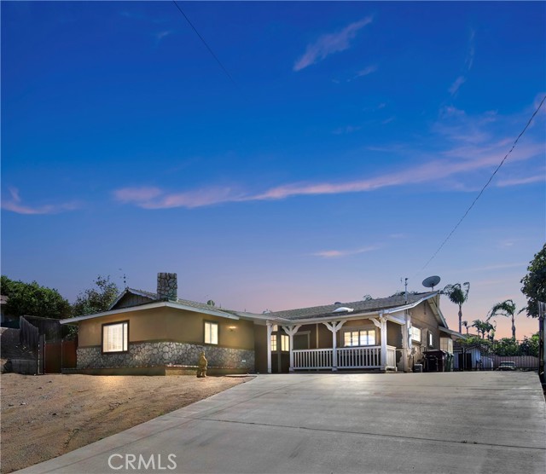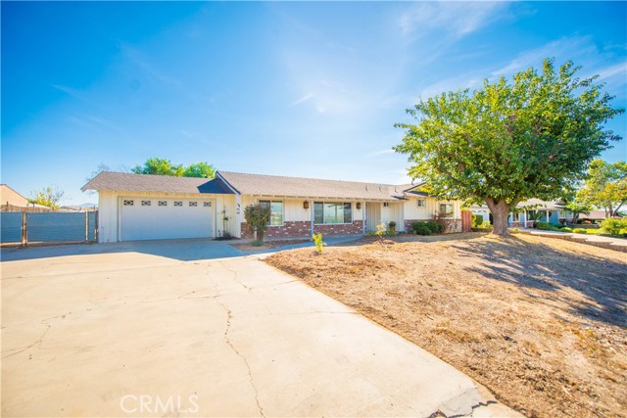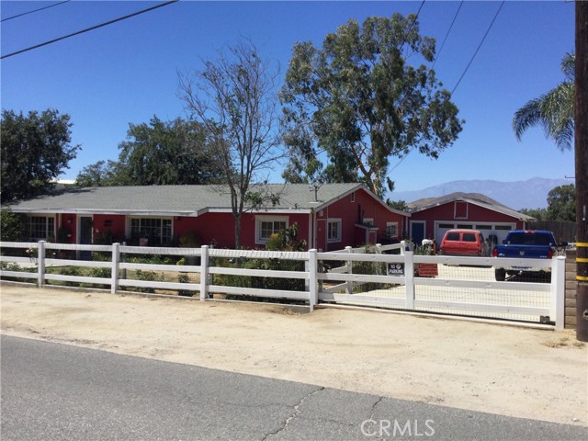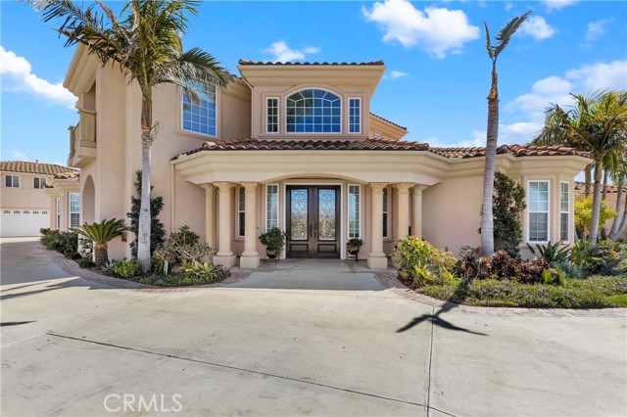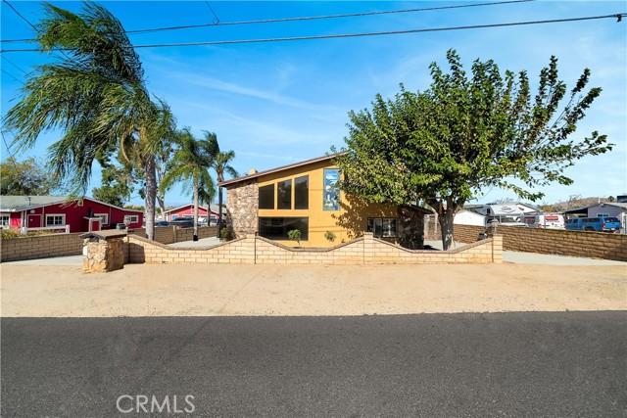
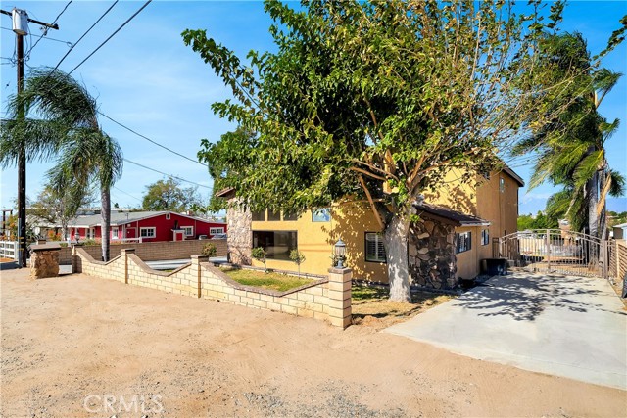
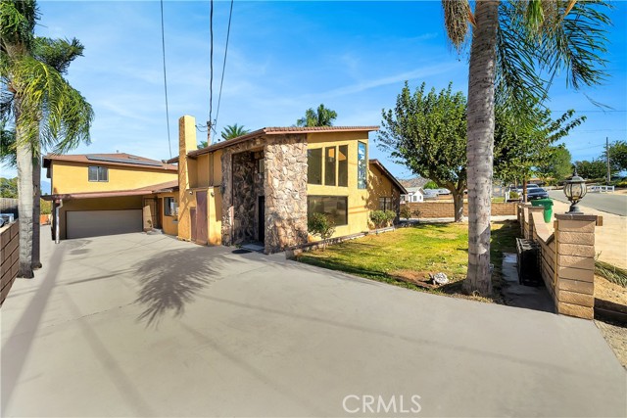
View Photos
1491 Willow Dr Norco, CA 92860
$1,049,990
- 6 Beds
- 4 Baths
- 4,690 Sq.Ft.
Back Up Offer
Property Overview: 1491 Willow Dr Norco, CA has 6 bedrooms, 4 bathrooms, 4,690 living square feet and 14,810 square feet lot size. Call an Ardent Real Estate Group agent to verify current availability of this home or with any questions you may have.
Listed by Zen Ziejewski | BRE #00998118 | Real Broker
Co-listed by Jeffrey Seyler | BRE #02082920 | Real Broker
Co-listed by Jeffrey Seyler | BRE #02082920 | Real Broker
Last checked: 14 minutes ago |
Last updated: April 28th, 2024 |
Source CRMLS |
DOM: 161
Get a $3,150 Cash Reward
New
Buy this home with Ardent Real Estate Group and get $3,150 back.
Call/Text (714) 706-1823
Home details
- Lot Sq. Ft
- 14,810
- HOA Dues
- $0/mo
- Year built
- 1962
- Garage
- 2 Car
- Property Type:
- Single Family Home
- Status
- Back Up Offer
- MLS#
- OC23070600
- City
- Norco
- County
- Riverside
- Time on Site
- 170 days
Show More
Open Houses for 1491 Willow Dr
No upcoming open houses
Schedule Tour
Loading...
Virtual Tour
Use the following link to view this property's virtual tour:
Property Details for 1491 Willow Dr
Local Norco Agent
Loading...
Sale History for 1491 Willow Dr
Last sold for $750,000 on November 7th, 2017
-
April, 2024
-
Apr 19, 2024
Date
Back Up Offer
CRMLS: OC23070600
$1,049,990
Price
-
Nov 9, 2023
Date
Active
CRMLS: OC23070600
$1,099,000
Price
-
December, 2022
-
Dec 1, 2022
Date
Expired
CRMLS: PW22056497
$960,000
Price
-
May 17, 2022
Date
Active
CRMLS: PW22056497
$1,100,000
Price
-
Listing provided courtesy of CRMLS
-
December, 2022
-
Dec 1, 2022
Date
Expired
CRMLS: PW22180915
$960,000
Price
-
Aug 16, 2022
Date
Active
CRMLS: PW22180915
$999,900
Price
-
Listing provided courtesy of CRMLS
-
November, 2017
-
Nov 7, 2017
Date
Sold (Public Records)
Public Records
$750,000
Price
-
March, 2016
-
Mar 31, 2016
Date
Sold (Public Records)
Public Records
$462,000
Price
-
February, 2016
-
Feb 2, 2016
Date
Price Change
CRMLS: IG16021351
$575,000
Price
-
Listing provided courtesy of CRMLS
-
August, 2015
-
Aug 24, 2015
Date
Price Change
CRMLS: IG14239779
$599,999
Price
-
Jul 31, 2015
Date
Price Change
CRMLS: IG14239779
$650,000
Price
-
Feb 15, 2015
Date
Price Change
CRMLS: IG14239779
$750,000
Price
-
Nov 11, 2014
Date
Price Change
CRMLS: IG14239779
$790,000
Price
-
Listing provided courtesy of CRMLS
Show More
Tax History for 1491 Willow Dr
Assessed Value (2020):
$268,705
| Year | Land Value | Improved Value | Assessed Value |
|---|---|---|---|
| 2020 | $67,176 | $201,529 | $268,705 |
Home Value Compared to the Market
This property vs the competition
About 1491 Willow Dr
Detailed summary of property
Public Facts for 1491 Willow Dr
Public county record property details
- Beds
- 3
- Baths
- 3
- Year built
- 1962
- Sq. Ft.
- 4,690
- Lot Size
- 14,810
- Stories
- 2
- Type
- Single Family Residential
- Pool
- Yes
- Spa
- No
- County
- Riverside
- Lot#
- 4
- APN
- 125-110-010
The source for these homes facts are from public records.
92860 Real Estate Sale History (Last 30 days)
Last 30 days of sale history and trends
Median List Price
$1,010,000
Median List Price/Sq.Ft.
$453
Median Sold Price
$880,000
Median Sold Price/Sq.Ft.
$425
Total Inventory
33
Median Sale to List Price %
85.85%
Avg Days on Market
46
Loan Type
Conventional (53.85%), FHA (7.69%), VA (0%), Cash (23.08%), Other (15.38%)
Tour This Home
Buy with Ardent Real Estate Group and save $3,150.
Contact Jon
Norco Agent
Call, Text or Message
Norco Agent
Call, Text or Message
Get a $3,150 Cash Reward
New
Buy this home with Ardent Real Estate Group and get $3,150 back.
Call/Text (714) 706-1823
Homes for Sale Near 1491 Willow Dr
Nearby Homes for Sale
Recently Sold Homes Near 1491 Willow Dr
Related Resources to 1491 Willow Dr
New Listings in 92860
Popular Zip Codes
Popular Cities
- Anaheim Hills Homes for Sale
- Brea Homes for Sale
- Corona Homes for Sale
- Fullerton Homes for Sale
- Huntington Beach Homes for Sale
- Irvine Homes for Sale
- La Habra Homes for Sale
- Long Beach Homes for Sale
- Los Angeles Homes for Sale
- Ontario Homes for Sale
- Placentia Homes for Sale
- Riverside Homes for Sale
- San Bernardino Homes for Sale
- Whittier Homes for Sale
- Yorba Linda Homes for Sale
- More Cities
Other Norco Resources
- Norco Homes for Sale
- Norco 1 Bedroom Homes for Sale
- Norco 3 Bedroom Homes for Sale
- Norco 4 Bedroom Homes for Sale
- Norco 5 Bedroom Homes for Sale
- Norco Single Story Homes for Sale
- Norco Homes for Sale with Pools
- Norco Homes for Sale with 3 Car Garages
- Norco Homes for Sale with Large Lots
- Norco Cheapest Homes for Sale
- Norco Luxury Homes for Sale
- Norco Newest Listings for Sale
- Norco Homes Pending Sale
- Norco Recently Sold Homes
Based on information from California Regional Multiple Listing Service, Inc. as of 2019. This information is for your personal, non-commercial use and may not be used for any purpose other than to identify prospective properties you may be interested in purchasing. Display of MLS data is usually deemed reliable but is NOT guaranteed accurate by the MLS. Buyers are responsible for verifying the accuracy of all information and should investigate the data themselves or retain appropriate professionals. Information from sources other than the Listing Agent may have been included in the MLS data. Unless otherwise specified in writing, Broker/Agent has not and will not verify any information obtained from other sources. The Broker/Agent providing the information contained herein may or may not have been the Listing and/or Selling Agent.
