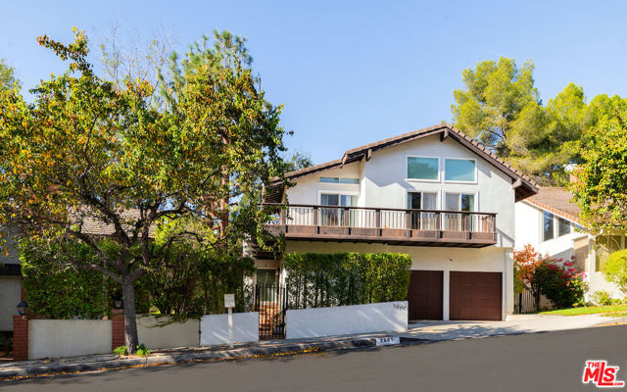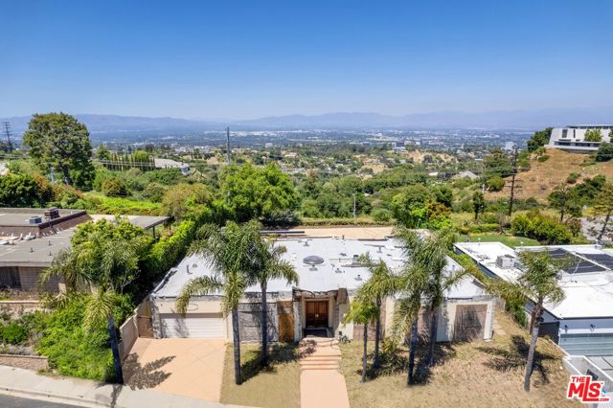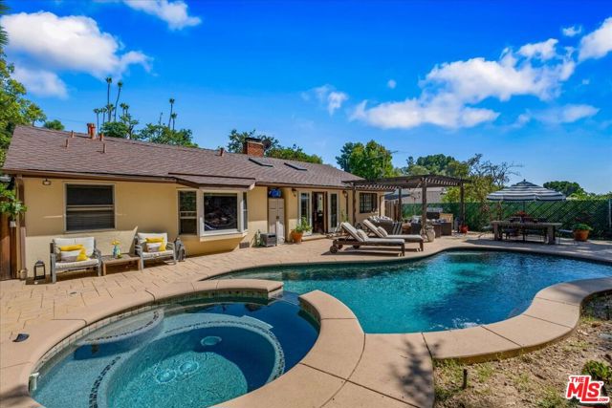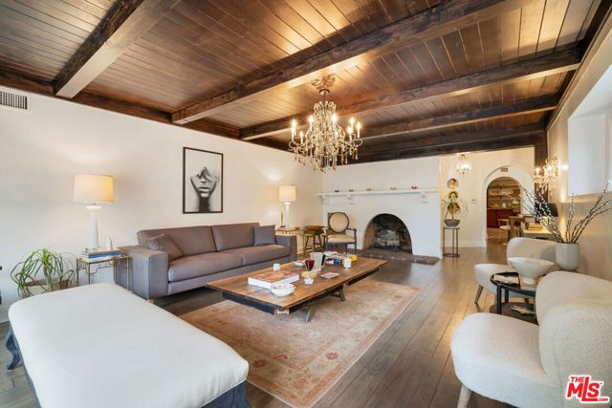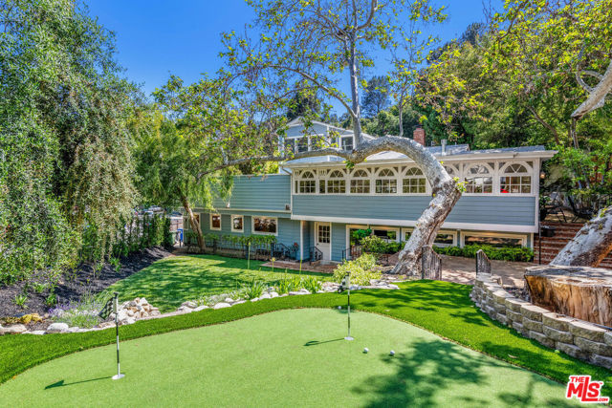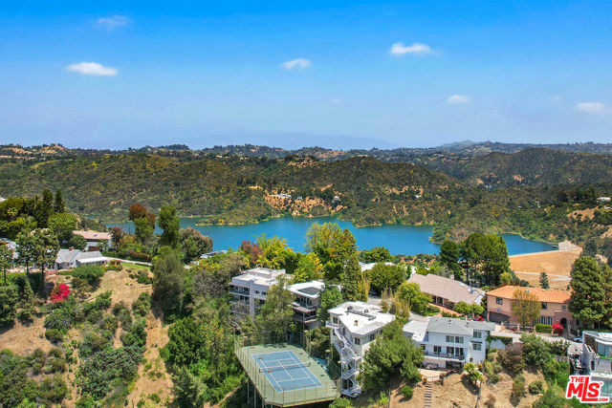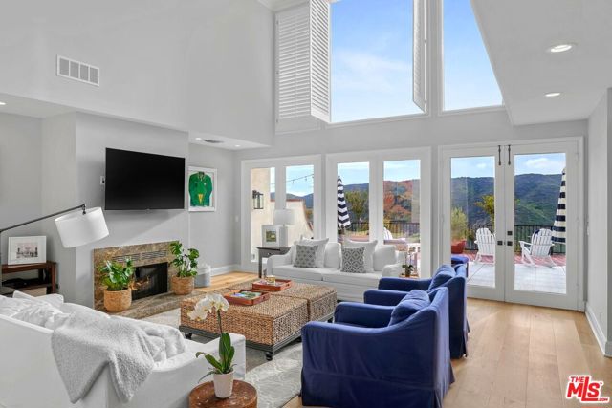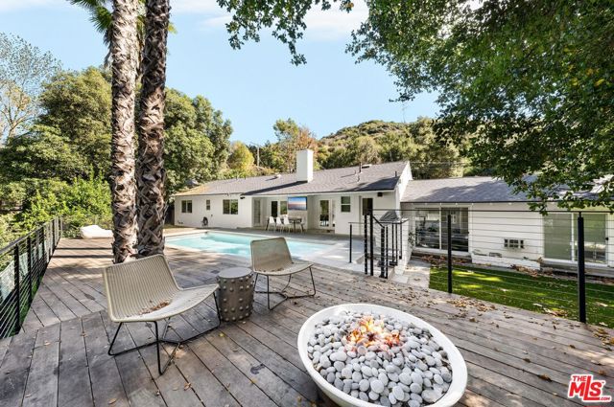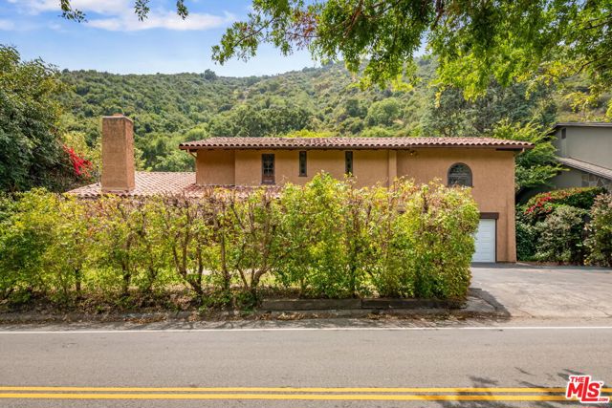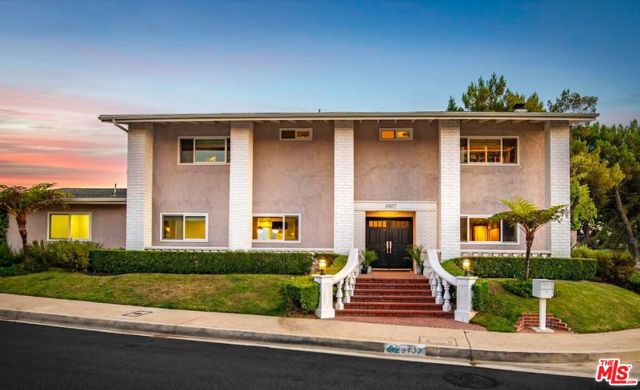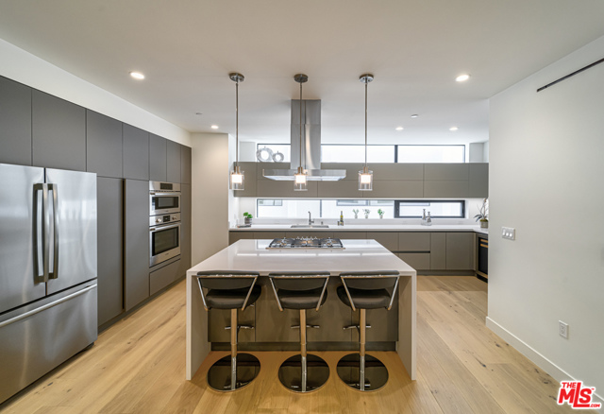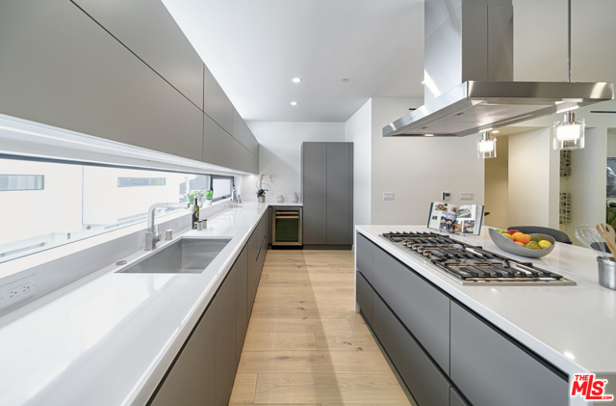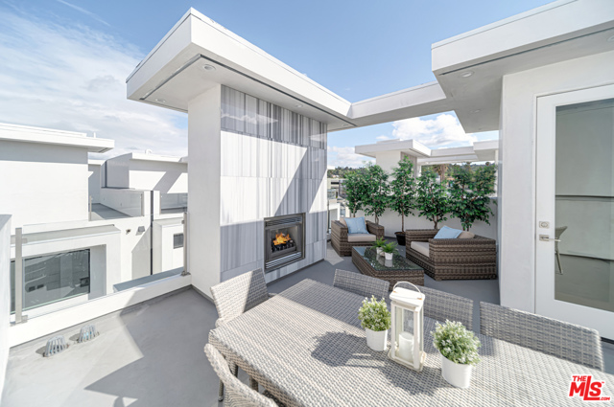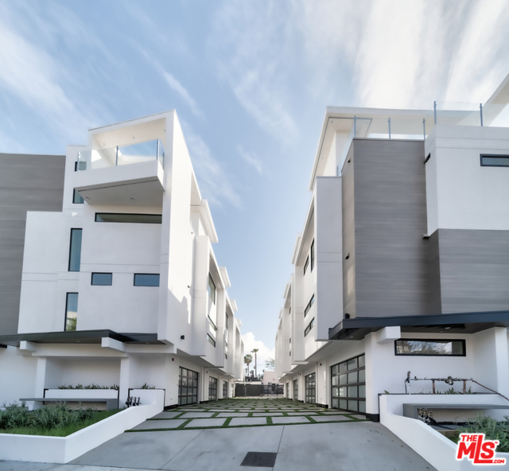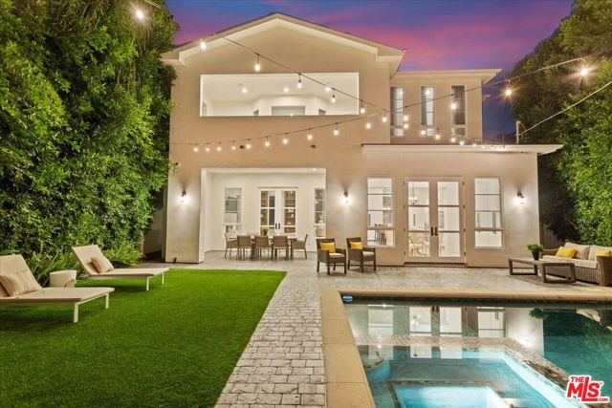
View Photos
14930 Hesby St Sherman Oaks, CA 91403
$2,720,000
Sold Price as of 09/13/2023
- 5 Beds
- 5.5 Baths
- 4,117 Sq.Ft.
Sold
Property Overview: 14930 Hesby St Sherman Oaks, CA has 5 bedrooms, 5.5 bathrooms, 4,117 living square feet and 6,757 square feet lot size. Call an Ardent Real Estate Group agent with any questions you may have.
Listed by Justine Lieberman | BRE #02062251 | Compass
Last checked: 7 minutes ago |
Last updated: January 20th, 2024 |
Source CRMLS |
DOM: 8
Home details
- Lot Sq. Ft
- 6,757
- HOA Dues
- $0/mo
- Year built
- 2015
- Garage
- 2 Car
- Property Type:
- Single Family Home
- Status
- Sold
- MLS#
- 23298157
- City
- Sherman Oaks
- County
- Los Angeles
- Time on Site
- 355 days
Show More
Property Details for 14930 Hesby St
Local Sherman Oaks Agent
Loading...
Sale History for 14930 Hesby St
Last sold for $2,720,000 on September 13th, 2023
-
September, 2023
-
Sep 13, 2023
Date
Sold
CRMLS: 23298157
$2,720,000
Price
-
Aug 6, 2023
Date
Active
CRMLS: 23298157
$2,749,000
Price
-
August, 2023
-
Aug 5, 2023
Date
Canceled
CRMLS: 23286969
$2,749,000
Price
-
Jul 5, 2023
Date
Active
CRMLS: 23286969
$2,799,000
Price
-
Listing provided courtesy of CRMLS
-
July, 2023
-
Jul 4, 2023
Date
Canceled
CRMLS: 23239349
$2,799,000
Price
-
Feb 5, 2023
Date
Active
CRMLS: 23239349
$3,098,000
Price
-
Listing provided courtesy of CRMLS
-
April, 2021
-
Apr 8, 2021
Date
Withdrawn
CRMLS: 21710950
$2,595,000
Price
-
Apr 8, 2021
Date
Hold
CRMLS: 21710950
$2,595,000
Price
-
Mar 28, 2021
Date
Active
CRMLS: 21710950
$2,595,000
Price
-
Listing provided courtesy of CRMLS
-
February, 2019
-
Feb 8, 2019
Date
Sold
CRMLS: SR18235046
$1,975,000
Price
-
Jan 18, 2019
Date
Pending
CRMLS: SR18235046
$1,995,000
Price
-
Jan 4, 2019
Date
Active Under Contract
CRMLS: SR18235046
$1,995,000
Price
-
Nov 28, 2018
Date
Active
CRMLS: SR18235046
$1,995,000
Price
-
Nov 22, 2018
Date
Hold
CRMLS: SR18235046
$1,995,000
Price
-
Oct 4, 2018
Date
Price Change
CRMLS: SR18235046
$1,995,000
Price
-
Sep 26, 2018
Date
Active
CRMLS: SR18235046
$2,049,000
Price
-
Listing provided courtesy of CRMLS
-
February, 2019
-
Feb 7, 2019
Date
Sold (Public Records)
Public Records
$1,975,000
Price
-
September, 2018
-
Sep 26, 2018
Date
Canceled
CRMLS: SR18138037
$2,049,000
Price
-
Sep 14, 2018
Date
Price Change
CRMLS: SR18138037
$2,049,000
Price
-
Jul 21, 2018
Date
Price Change
CRMLS: SR18138037
$2,099,000
Price
-
Jun 12, 2018
Date
Active
CRMLS: SR18138037
$2,150,000
Price
-
Listing provided courtesy of CRMLS
-
March, 2017
-
Mar 20, 2017
Date
Sold (Public Records)
Public Records
$1,740,000
Price
-
November, 2016
-
Nov 23, 2016
Date
Expired
CRMLS: 316005744
$13,900
Price
-
Jun 18, 2016
Date
Price Change
CRMLS: 316005744
$13,900
Price
-
Jun 18, 2016
Date
Price Change
CRMLS: 316005744
$13,900,000
Price
-
Listing provided courtesy of CRMLS
-
October, 2016
-
Oct 28, 2016
Date
Expired
CRMLS: 316003886
$1,749,000
Price
-
May 17, 2016
Date
Price Change
CRMLS: 316003886
$1,749,000
Price
-
Apr 29, 2016
Date
Price Change
CRMLS: 316003886
$1,698,000
Price
-
Listing provided courtesy of CRMLS
-
April, 2015
-
Apr 28, 2015
Date
Price Change
CRMLS: 315004182
$799,000
Price
-
Listing provided courtesy of CRMLS
Show More
Tax History for 14930 Hesby St
Assessed Value (2020):
$2,014,500
| Year | Land Value | Improved Value | Assessed Value |
|---|---|---|---|
| 2020 | $1,208,700 | $805,800 | $2,014,500 |
Home Value Compared to the Market
This property vs the competition
About 14930 Hesby St
Detailed summary of property
Public Facts for 14930 Hesby St
Public county record property details
- Beds
- 5
- Baths
- 6
- Year built
- 2015
- Sq. Ft.
- 4,117
- Lot Size
- 6,756
- Stories
- --
- Type
- Single Family Residential
- Pool
- Yes
- Spa
- No
- County
- Los Angeles
- Lot#
- 6
- APN
- 2263-012-029
The source for these homes facts are from public records.
91403 Real Estate Sale History (Last 30 days)
Last 30 days of sale history and trends
Median List Price
$2,300,000
Median List Price/Sq.Ft.
$829
Median Sold Price
$1,850,000
Median Sold Price/Sq.Ft.
$812
Total Inventory
113
Median Sale to List Price %
94.87%
Avg Days on Market
21
Loan Type
Conventional (26.32%), FHA (0%), VA (0%), Cash (26.32%), Other (5.26%)
Thinking of Selling?
Is this your property?
Thinking of Selling?
Call, Text or Message
Thinking of Selling?
Call, Text or Message
Homes for Sale Near 14930 Hesby St
Nearby Homes for Sale
Recently Sold Homes Near 14930 Hesby St
Related Resources to 14930 Hesby St
New Listings in 91403
Popular Zip Codes
Popular Cities
- Anaheim Hills Homes for Sale
- Brea Homes for Sale
- Corona Homes for Sale
- Fullerton Homes for Sale
- Huntington Beach Homes for Sale
- Irvine Homes for Sale
- La Habra Homes for Sale
- Long Beach Homes for Sale
- Los Angeles Homes for Sale
- Ontario Homes for Sale
- Placentia Homes for Sale
- Riverside Homes for Sale
- San Bernardino Homes for Sale
- Whittier Homes for Sale
- Yorba Linda Homes for Sale
- More Cities
Other Sherman Oaks Resources
- Sherman Oaks Homes for Sale
- Sherman Oaks Townhomes for Sale
- Sherman Oaks Condos for Sale
- Sherman Oaks 1 Bedroom Homes for Sale
- Sherman Oaks 2 Bedroom Homes for Sale
- Sherman Oaks 3 Bedroom Homes for Sale
- Sherman Oaks 4 Bedroom Homes for Sale
- Sherman Oaks 5 Bedroom Homes for Sale
- Sherman Oaks Single Story Homes for Sale
- Sherman Oaks Homes for Sale with Pools
- Sherman Oaks Homes for Sale with 3 Car Garages
- Sherman Oaks New Homes for Sale
- Sherman Oaks Homes for Sale with Large Lots
- Sherman Oaks Cheapest Homes for Sale
- Sherman Oaks Luxury Homes for Sale
- Sherman Oaks Newest Listings for Sale
- Sherman Oaks Homes Pending Sale
- Sherman Oaks Recently Sold Homes
Based on information from California Regional Multiple Listing Service, Inc. as of 2019. This information is for your personal, non-commercial use and may not be used for any purpose other than to identify prospective properties you may be interested in purchasing. Display of MLS data is usually deemed reliable but is NOT guaranteed accurate by the MLS. Buyers are responsible for verifying the accuracy of all information and should investigate the data themselves or retain appropriate professionals. Information from sources other than the Listing Agent may have been included in the MLS data. Unless otherwise specified in writing, Broker/Agent has not and will not verify any information obtained from other sources. The Broker/Agent providing the information contained herein may or may not have been the Listing and/or Selling Agent.
