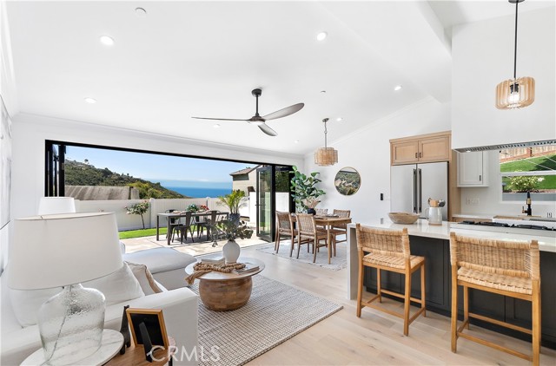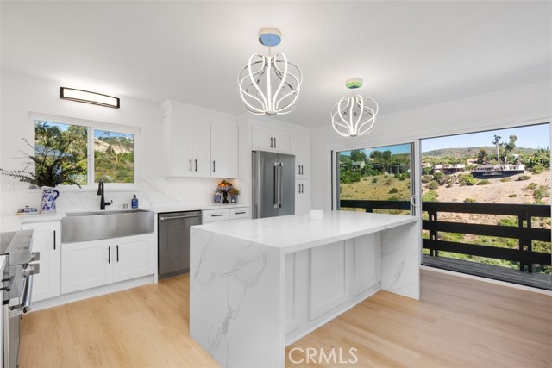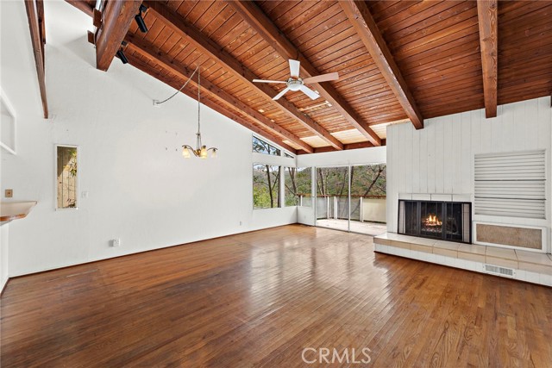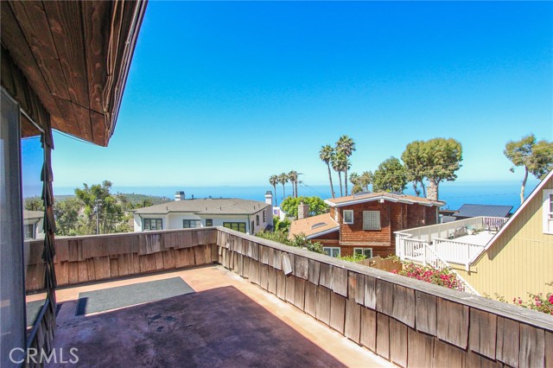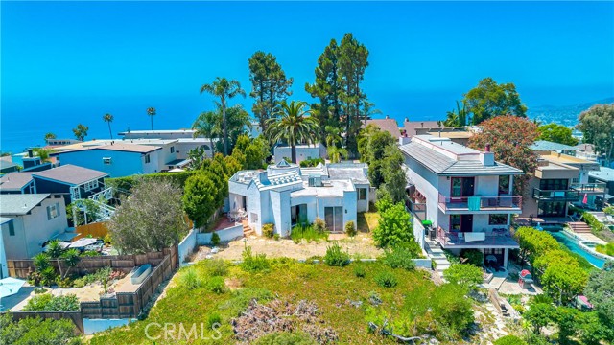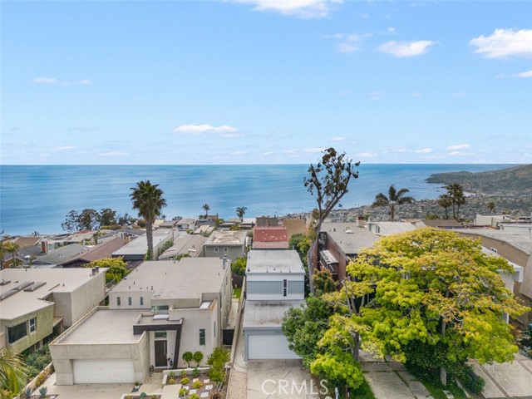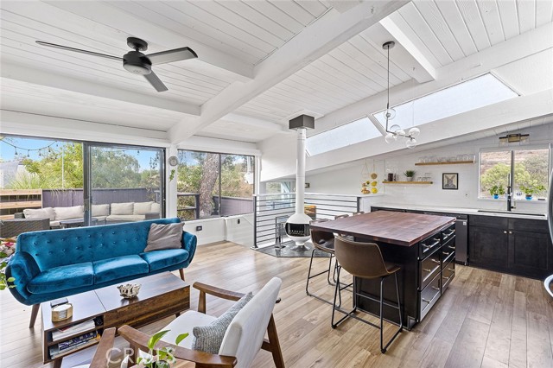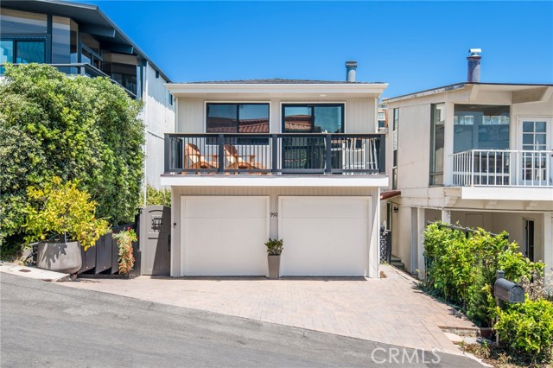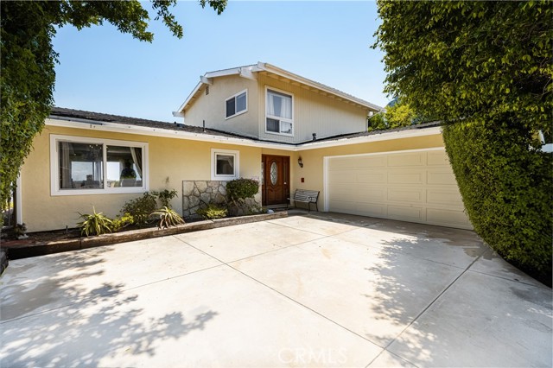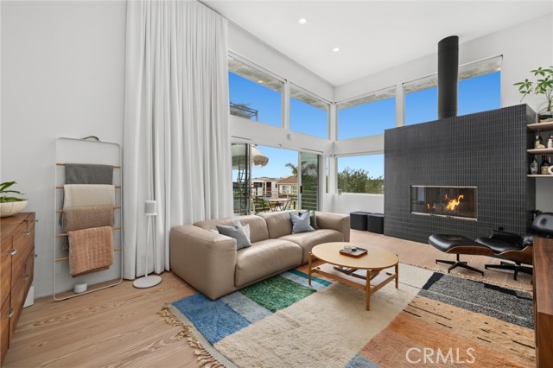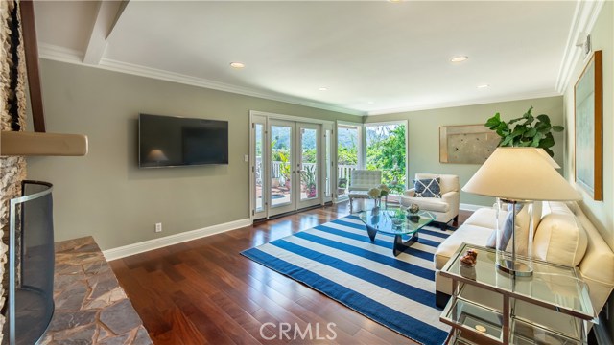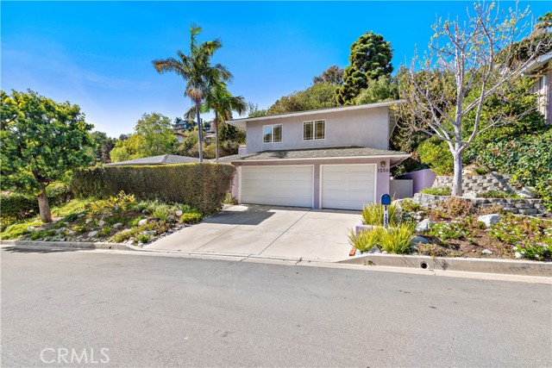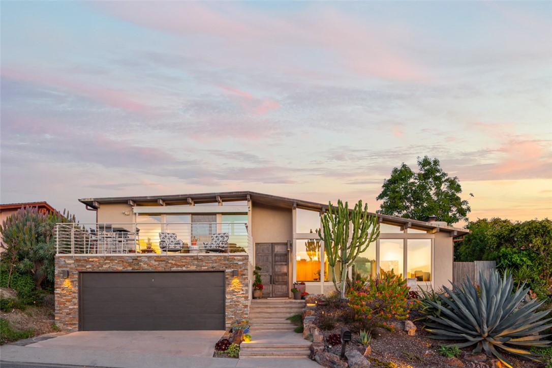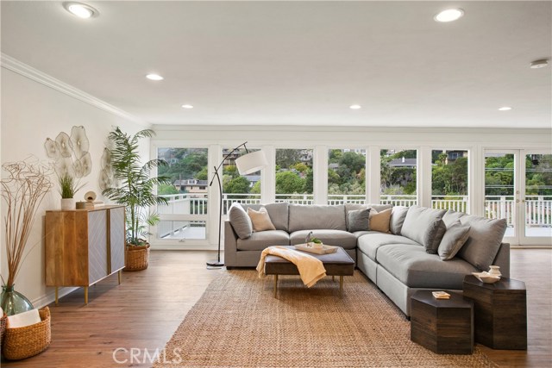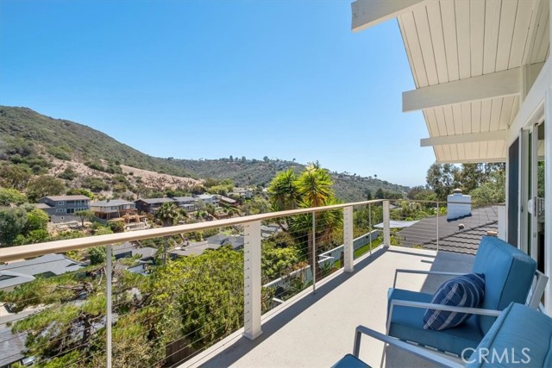
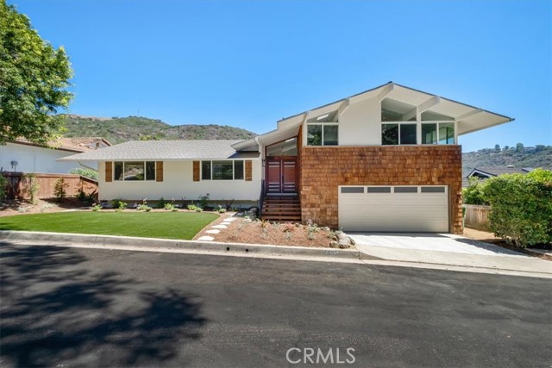
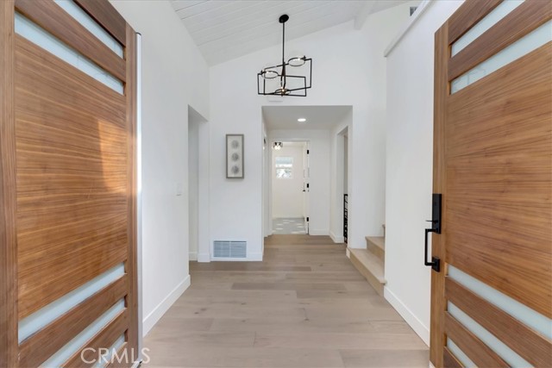
View Photos
1495 Regatta Rd Laguna Beach, CA 92651
$2,037,500
Sold Price as of 01/27/2023
- 3 Beds
- 1 Baths
- 2,332 Sq.Ft.
Sold
Property Overview: 1495 Regatta Rd Laguna Beach, CA has 3 bedrooms, 1 bathrooms, 2,332 living square feet and 8,325 square feet lot size. Call an Ardent Real Estate Group agent with any questions you may have.
Listed by Kristina Lightman | BRE #00942615 | Seven Gables Real Estate
Co-listed by Nickolas White | BRE #01767819 | Seven Gables Real Estate
Co-listed by Nickolas White | BRE #01767819 | Seven Gables Real Estate
Last checked: 14 minutes ago |
Last updated: January 29th, 2023 |
Source CRMLS |
DOM: 20
Home details
- Lot Sq. Ft
- 8,325
- HOA Dues
- $0/mo
- Year built
- 1964
- Garage
- 2 Car
- Property Type:
- Single Family Home
- Status
- Sold
- MLS#
- OC22248787
- City
- Laguna Beach
- County
- Orange
- Time on Site
- 656 days
Show More
Virtual Tour
Use the following link to view this property's virtual tour:
Property Details for 1495 Regatta Rd
Local Laguna Beach Agent
Loading...
Sale History for 1495 Regatta Rd
Last sold for $2,037,500 on January 27th, 2023
-
January, 2023
-
Jan 27, 2023
Date
Sold
CRMLS: OC22248787
$2,037,500
Price
-
Dec 2, 2022
Date
Active
CRMLS: OC22248787
$2,200,000
Price
-
December, 2022
-
Dec 2, 2022
Date
Canceled
CRMLS: OC22174207
$2,400,000
Price
-
Aug 9, 2022
Date
Active
CRMLS: OC22174207
$2,600,000
Price
-
Listing provided courtesy of CRMLS
-
August, 2021
-
Aug 23, 2021
Date
Sold
CRMLS: OC21186430
$1,200,000
Price
-
Aug 23, 2021
Date
Active
CRMLS: OC21186430
$1,200,000
Price
-
Listing provided courtesy of CRMLS
Show More
Tax History for 1495 Regatta Rd
Assessed Value (2020):
$550,437
| Year | Land Value | Improved Value | Assessed Value |
|---|---|---|---|
| 2020 | $376,356 | $174,081 | $550,437 |
Home Value Compared to the Market
This property vs the competition
About 1495 Regatta Rd
Detailed summary of property
Public Facts for 1495 Regatta Rd
Public county record property details
- Beds
- 3
- Baths
- 2
- Year built
- 1964
- Sq. Ft.
- 2,332
- Lot Size
- 8,325
- Stories
- 1
- Type
- Single Family Residential
- Pool
- No
- Spa
- No
- County
- Orange
- Lot#
- --
- APN
- 644-333-05
The source for these homes facts are from public records.
92651 Real Estate Sale History (Last 30 days)
Last 30 days of sale history and trends
Median List Price
$4,250,000
Median List Price/Sq.Ft.
$1,814
Median Sold Price
$2,347,500
Median Sold Price/Sq.Ft.
$1,302
Total Inventory
198
Median Sale to List Price %
94.09%
Avg Days on Market
81
Loan Type
Conventional (25%), FHA (0%), VA (4.17%), Cash (41.67%), Other (29.17%)
Thinking of Selling?
Is this your property?
Thinking of Selling?
Call, Text or Message
Thinking of Selling?
Call, Text or Message
Homes for Sale Near 1495 Regatta Rd
Nearby Homes for Sale
Recently Sold Homes Near 1495 Regatta Rd
Related Resources to 1495 Regatta Rd
New Listings in 92651
Popular Zip Codes
Popular Cities
- Anaheim Hills Homes for Sale
- Brea Homes for Sale
- Corona Homes for Sale
- Fullerton Homes for Sale
- Huntington Beach Homes for Sale
- Irvine Homes for Sale
- La Habra Homes for Sale
- Long Beach Homes for Sale
- Los Angeles Homes for Sale
- Ontario Homes for Sale
- Placentia Homes for Sale
- Riverside Homes for Sale
- San Bernardino Homes for Sale
- Whittier Homes for Sale
- Yorba Linda Homes for Sale
- More Cities
Other Laguna Beach Resources
- Laguna Beach Homes for Sale
- Laguna Beach Townhomes for Sale
- Laguna Beach Condos for Sale
- Laguna Beach 2 Bedroom Homes for Sale
- Laguna Beach 3 Bedroom Homes for Sale
- Laguna Beach 4 Bedroom Homes for Sale
- Laguna Beach 5 Bedroom Homes for Sale
- Laguna Beach Single Story Homes for Sale
- Laguna Beach Homes for Sale with Pools
- Laguna Beach Homes for Sale with 3 Car Garages
- Laguna Beach New Homes for Sale
- Laguna Beach Homes for Sale with Large Lots
- Laguna Beach Cheapest Homes for Sale
- Laguna Beach Luxury Homes for Sale
- Laguna Beach Newest Listings for Sale
- Laguna Beach Homes Pending Sale
- Laguna Beach Recently Sold Homes
Based on information from California Regional Multiple Listing Service, Inc. as of 2019. This information is for your personal, non-commercial use and may not be used for any purpose other than to identify prospective properties you may be interested in purchasing. Display of MLS data is usually deemed reliable but is NOT guaranteed accurate by the MLS. Buyers are responsible for verifying the accuracy of all information and should investigate the data themselves or retain appropriate professionals. Information from sources other than the Listing Agent may have been included in the MLS data. Unless otherwise specified in writing, Broker/Agent has not and will not verify any information obtained from other sources. The Broker/Agent providing the information contained herein may or may not have been the Listing and/or Selling Agent.
