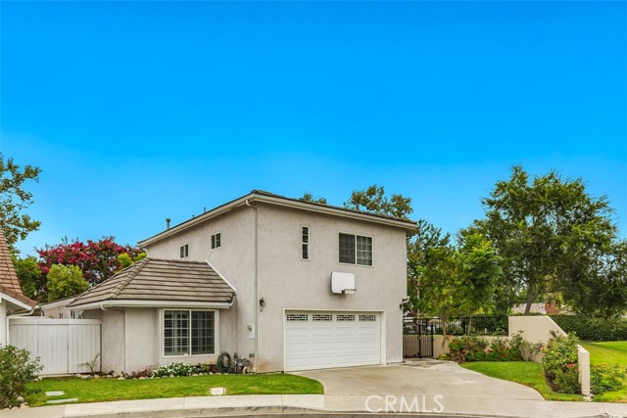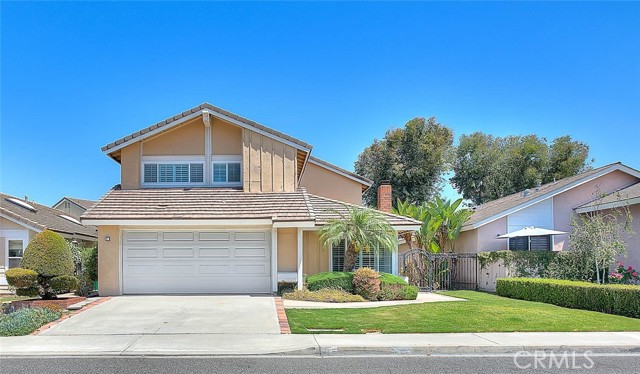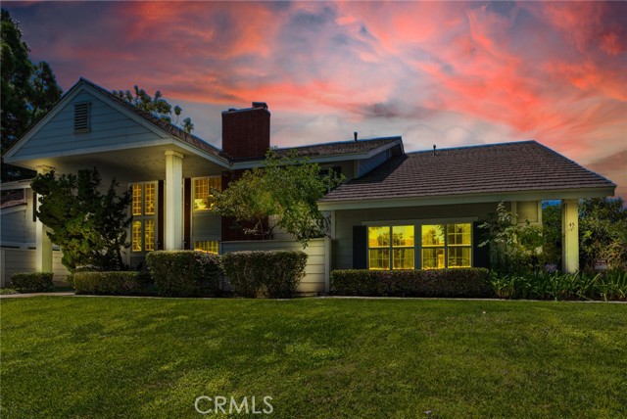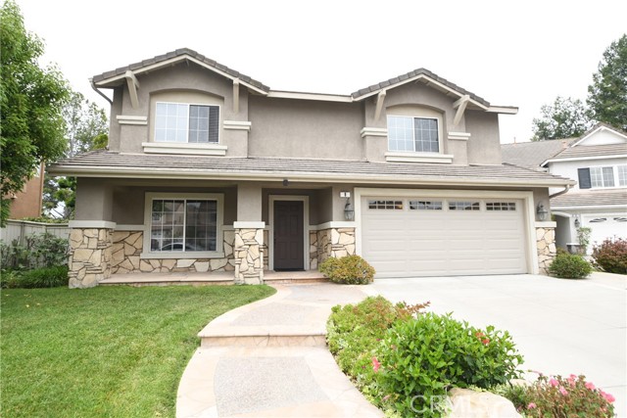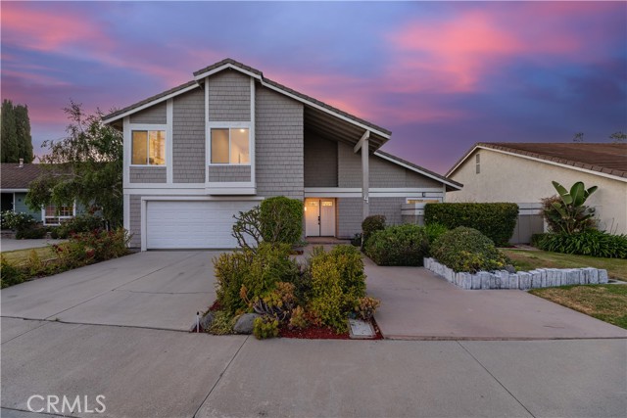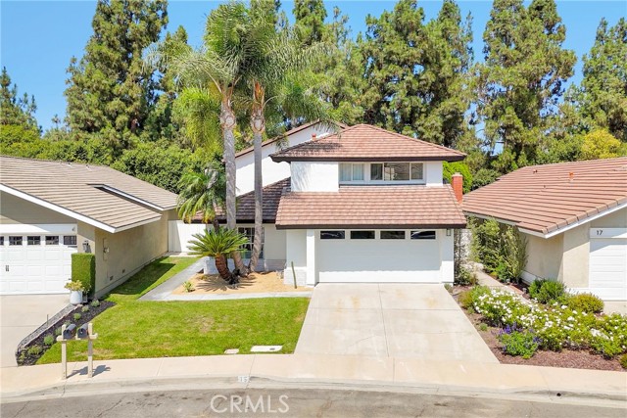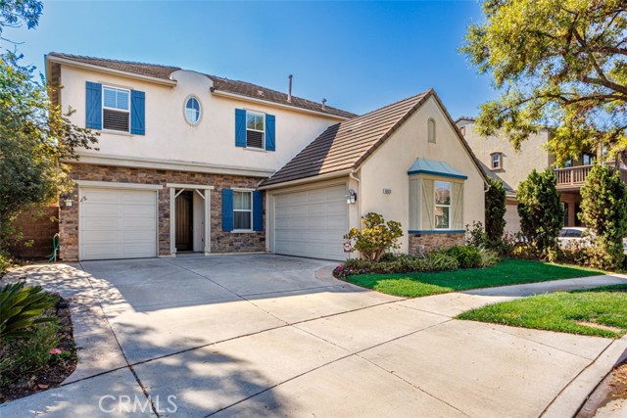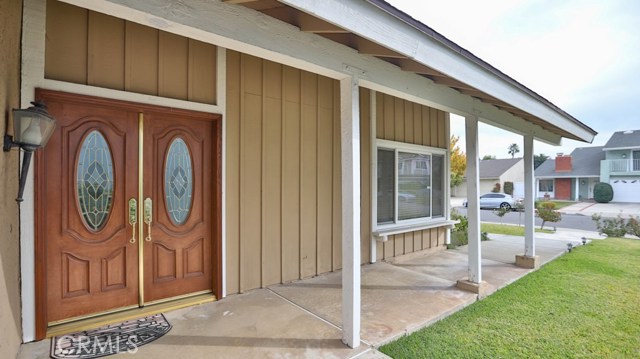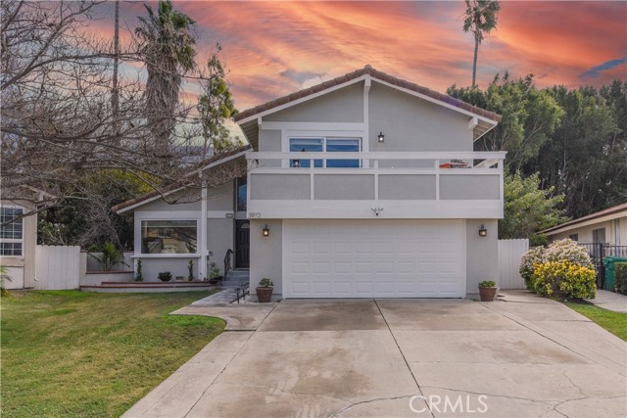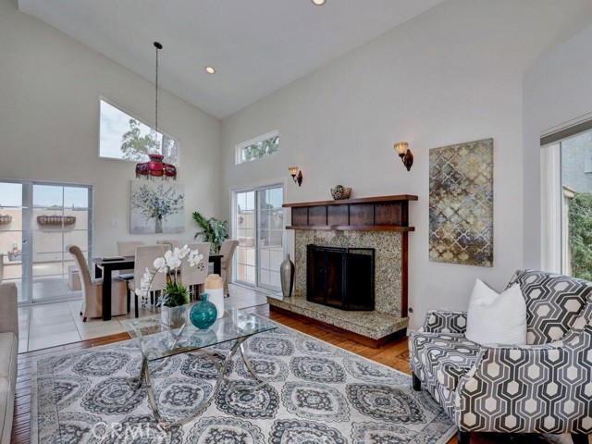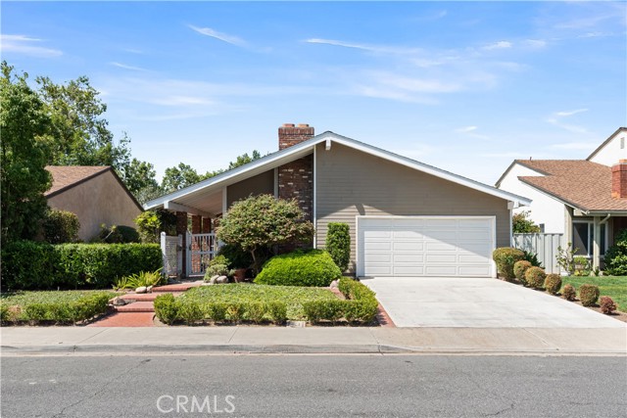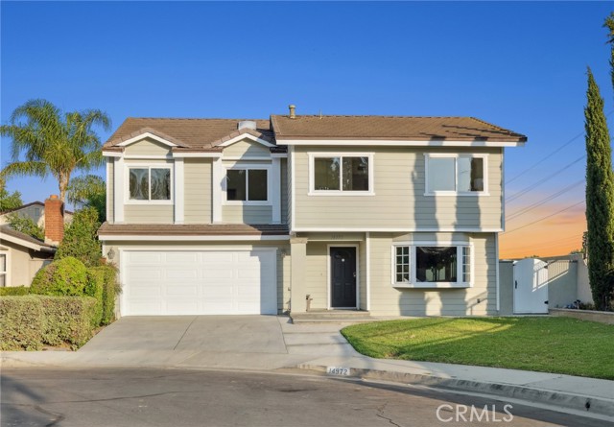
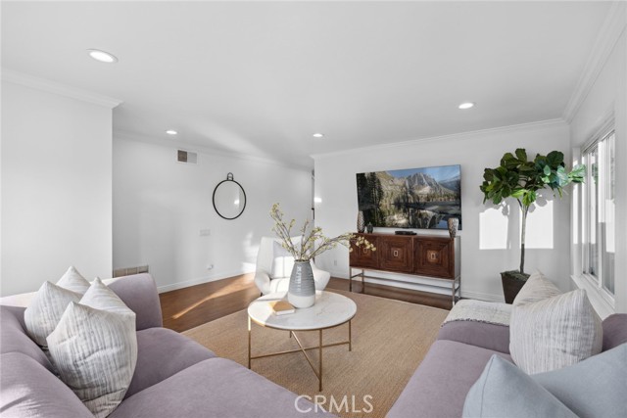
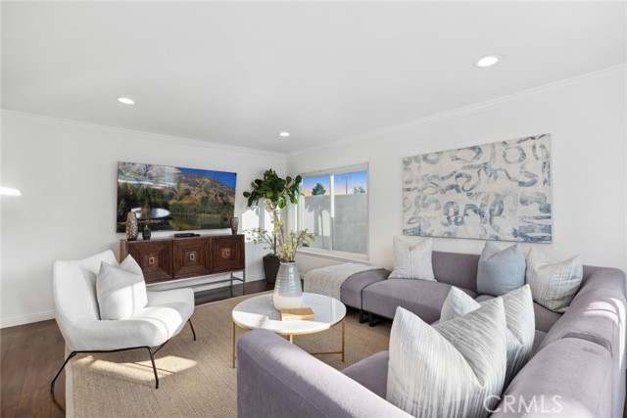
View Photos
14972 Geneva St Irvine, CA 92604
$1,898,888
- 6 Beds
- 3 Baths
- 2,518 Sq.Ft.
For Sale
Property Overview: 14972 Geneva St Irvine, CA has 6 bedrooms, 3 bathrooms, 2,518 living square feet and 5,115 square feet lot size. Call an Ardent Real Estate Group agent to verify current availability of this home or with any questions you may have.
Listed by Ronnie Hackett | BRE #01891826 | Berkshire Hathaway HomeService
Co-listed by Cyrena Bulahan | BRE #01911162 | Berkshire Hathaway HomeService
Co-listed by Cyrena Bulahan | BRE #01911162 | Berkshire Hathaway HomeService
Last checked: 6 minutes ago |
Last updated: September 16th, 2024 |
Source CRMLS |
DOM: 45
Home details
- Lot Sq. Ft
- 5,115
- HOA Dues
- $74/mo
- Year built
- 1973
- Garage
- 2 Car
- Property Type:
- Single Family Home
- Status
- Active
- MLS#
- OC24159823
- City
- Irvine
- County
- Orange
- Time on Site
- 44 days
Show More
Open Houses for 14972 Geneva St
No upcoming open houses
Schedule Tour
Loading...
Property Details for 14972 Geneva St
Local Irvine Agent
Loading...
Sale History for 14972 Geneva St
Last sold for $1,060,000 on September 30th, 2021
-
August, 2024
-
Aug 2, 2024
Date
Active
CRMLS: OC24159823
$1,898,888
Price
-
September, 2021
-
Sep 30, 2021
Date
Sold
CRMLS: CV21151297
$1,060,000
Price
-
Aug 6, 2021
Date
Pending
CRMLS: CV21151297
$1,050,000
Price
-
Jul 21, 2021
Date
Active
CRMLS: CV21151297
$1,050,000
Price
-
Jul 18, 2021
Date
Hold
CRMLS: CV21151297
$1,050,000
Price
-
Jul 15, 2021
Date
Active
CRMLS: CV21151297
$1,050,000
Price
-
Listing provided courtesy of CRMLS
-
November, 2020
-
Nov 1, 2020
Date
Expired
CRMLS: DW20037916
$999,000
Price
-
Jun 17, 2020
Date
Active
CRMLS: DW20037916
$999,000
Price
-
Mar 18, 2020
Date
Hold
CRMLS: DW20037916
$999,000
Price
-
Feb 20, 2020
Date
Active
CRMLS: DW20037916
$999,000
Price
-
Listing provided courtesy of CRMLS
-
January, 2019
-
Jan 20, 2019
Date
Expired
CRMLS: IV18231838
$3,600
Price
-
Oct 16, 2018
Date
Withdrawn
CRMLS: IV18231838
$3,600
Price
-
Oct 2, 2018
Date
Price Change
CRMLS: IV18231838
$3,600
Price
-
Sep 22, 2018
Date
Price Change
CRMLS: IV18231838
$3,500
Price
-
Sep 22, 2018
Date
Active
CRMLS: IV18231838
$4,000
Price
-
Listing provided courtesy of CRMLS
-
December, 2018
-
Dec 11, 2018
Date
Expired
CRMLS: IV18125358
$930,000
Price
-
Oct 13, 2018
Date
Withdrawn
CRMLS: IV18125358
$930,000
Price
-
Oct 9, 2018
Date
Price Change
CRMLS: IV18125358
$930,000
Price
-
Oct 4, 2018
Date
Price Change
CRMLS: IV18125358
$935,000
Price
-
Sep 22, 2018
Date
Price Change
CRMLS: IV18125358
$950,000
Price
-
Sep 18, 2018
Date
Price Change
CRMLS: IV18125358
$970,000
Price
-
Aug 16, 2018
Date
Price Change
CRMLS: IV18125358
$960,000
Price
-
Jun 11, 2018
Date
Active
CRMLS: IV18125358
$980,000
Price
-
Listing provided courtesy of CRMLS
-
January, 2018
-
Jan 31, 2018
Date
Canceled
CRMLS: OC17004489
$975,000
Price
-
Jan 10, 2017
Date
Active
CRMLS: OC17004489
$975,000
Price
-
Listing provided courtesy of CRMLS
-
March, 2013
-
Mar 29, 2013
Date
Sold (Public Records)
Public Records
$640,000
Price
Show More
Tax History for 14972 Geneva St
Assessed Value (2020):
$789,663
| Year | Land Value | Improved Value | Assessed Value |
|---|---|---|---|
| 2020 | $590,857 | $198,806 | $789,663 |
Home Value Compared to the Market
This property vs the competition
About 14972 Geneva St
Detailed summary of property
Public Facts for 14972 Geneva St
Public county record property details
- Beds
- 5
- Baths
- 3
- Year built
- 1973
- Sq. Ft.
- 2,518
- Lot Size
- 5,115
- Stories
- 2
- Type
- Single Family Residential
- Pool
- No
- Spa
- Yes
- County
- Orange
- Lot#
- 58
- APN
- 449-283-15
The source for these homes facts are from public records.
92604 Real Estate Sale History (Last 30 days)
Last 30 days of sale history and trends
Median List Price
$1,398,999
Median List Price/Sq.Ft.
$814
Median Sold Price
$1,435,000
Median Sold Price/Sq.Ft.
$843
Total Inventory
46
Median Sale to List Price %
98.97%
Avg Days on Market
17
Loan Type
Conventional (33.33%), FHA (0%), VA (0%), Cash (41.67%), Other (25%)
Homes for Sale Near 14972 Geneva St
Nearby Homes for Sale
Recently Sold Homes Near 14972 Geneva St
Related Resources to 14972 Geneva St
New Listings in 92604
Popular Zip Codes
Popular Cities
- Anaheim Hills Homes for Sale
- Brea Homes for Sale
- Corona Homes for Sale
- Fullerton Homes for Sale
- Huntington Beach Homes for Sale
- La Habra Homes for Sale
- Long Beach Homes for Sale
- Los Angeles Homes for Sale
- Ontario Homes for Sale
- Placentia Homes for Sale
- Riverside Homes for Sale
- San Bernardino Homes for Sale
- Whittier Homes for Sale
- Yorba Linda Homes for Sale
- More Cities
Other Irvine Resources
- Irvine Homes for Sale
- Irvine Townhomes for Sale
- Irvine Condos for Sale
- Irvine 1 Bedroom Homes for Sale
- Irvine 2 Bedroom Homes for Sale
- Irvine 3 Bedroom Homes for Sale
- Irvine 4 Bedroom Homes for Sale
- Irvine 5 Bedroom Homes for Sale
- Irvine Single Story Homes for Sale
- Irvine Homes for Sale with Pools
- Irvine Homes for Sale with 3 Car Garages
- Irvine New Homes for Sale
- Irvine Homes for Sale with Large Lots
- Irvine Cheapest Homes for Sale
- Irvine Luxury Homes for Sale
- Irvine Newest Listings for Sale
- Irvine Homes Pending Sale
- Irvine Recently Sold Homes
Based on information from California Regional Multiple Listing Service, Inc. as of 2019. This information is for your personal, non-commercial use and may not be used for any purpose other than to identify prospective properties you may be interested in purchasing. Display of MLS data is usually deemed reliable but is NOT guaranteed accurate by the MLS. Buyers are responsible for verifying the accuracy of all information and should investigate the data themselves or retain appropriate professionals. Information from sources other than the Listing Agent may have been included in the MLS data. Unless otherwise specified in writing, Broker/Agent has not and will not verify any information obtained from other sources. The Broker/Agent providing the information contained herein may or may not have been the Listing and/or Selling Agent.
