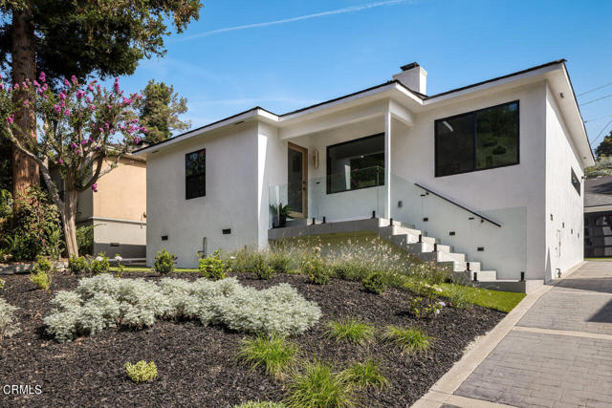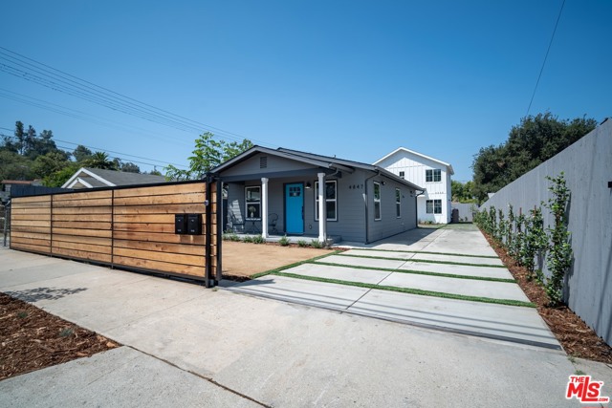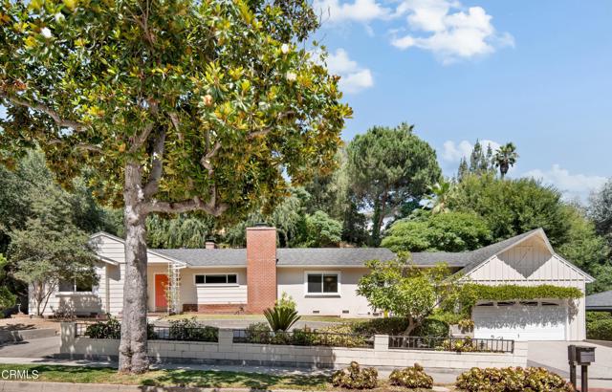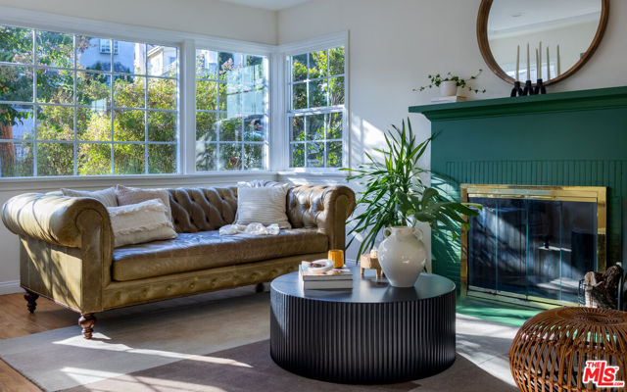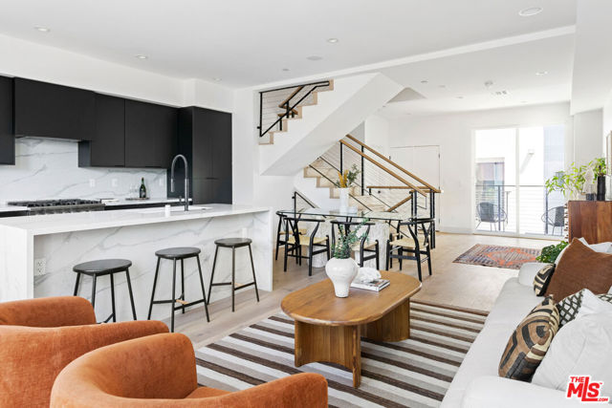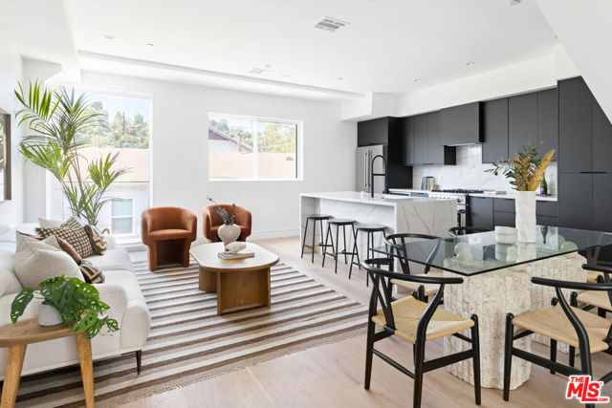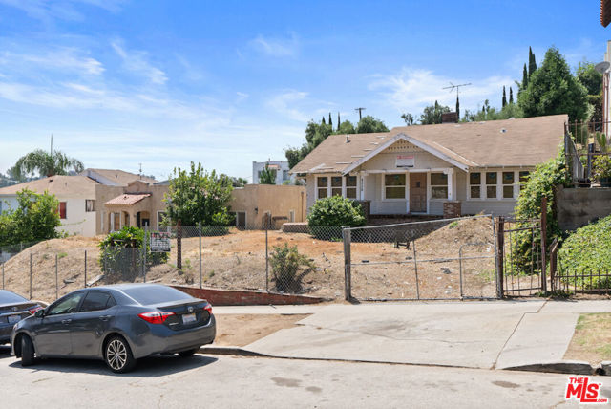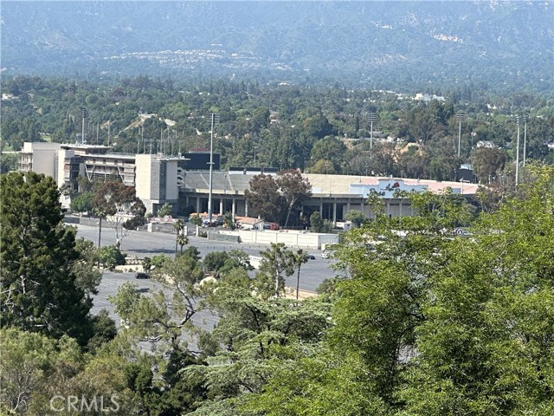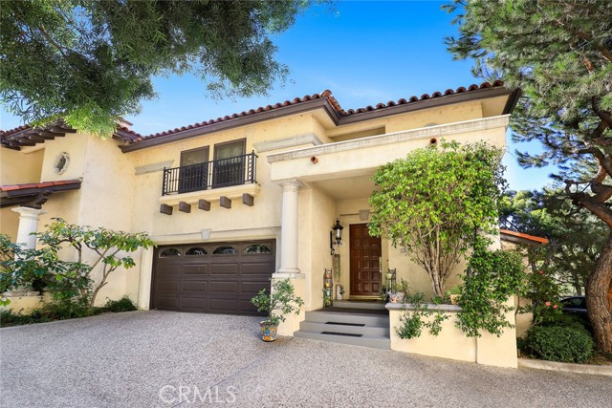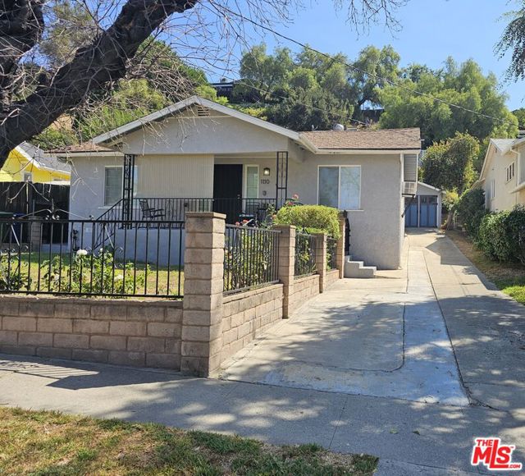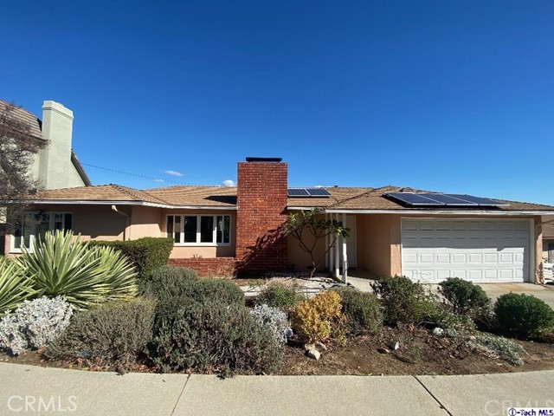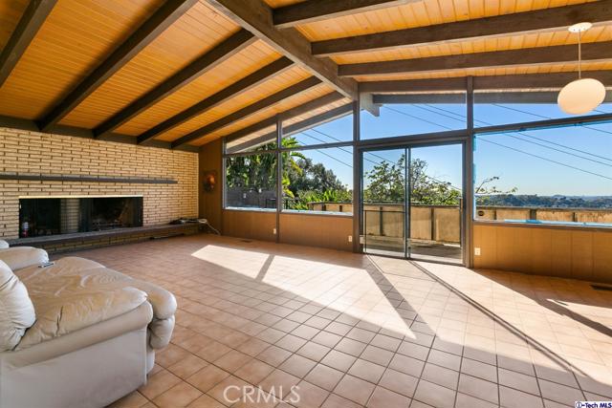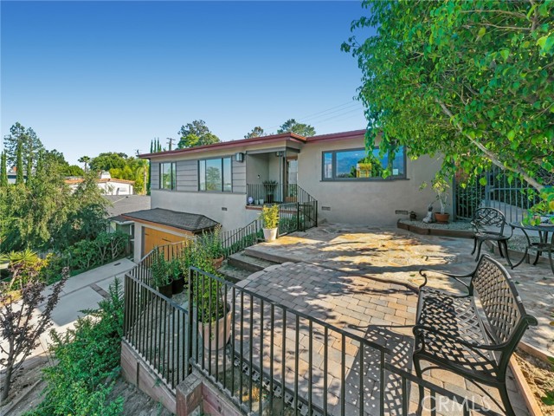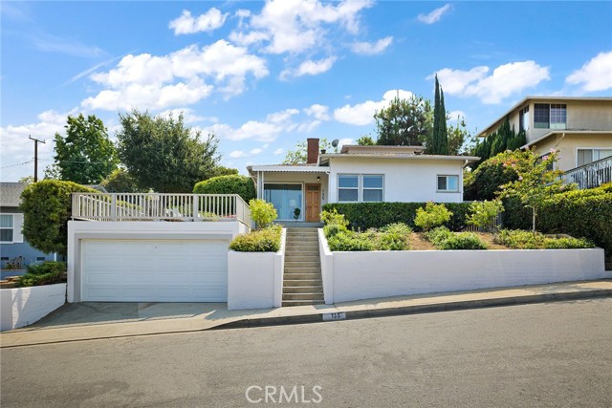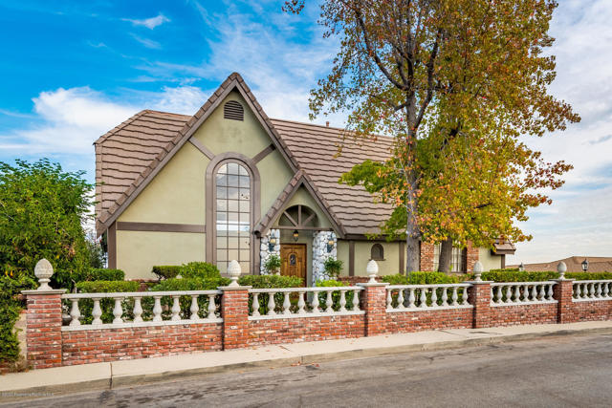
View Photos
150 Sequoia Dr Pasadena, CA 91105
$1,362,000
Sold Price as of 06/04/2020
- 4 Beds
- 1 Baths
- 2,270 Sq.Ft.
Sold
Property Overview: 150 Sequoia Dr Pasadena, CA has 4 bedrooms, 1 bathrooms, 2,270 living square feet and 6,665 square feet lot size. Call an Ardent Real Estate Group agent with any questions you may have.
Listed by Ruth McNevin | BRE #00959688 | Re/Max Tri-City Realty
Co-listed by Edward McNevin | BRE #01978239 | Re/Max Tri-City Realty
Co-listed by Edward McNevin | BRE #01978239 | Re/Max Tri-City Realty
Last checked: 2 minutes ago |
Last updated: September 29th, 2021 |
Source CRMLS |
DOM: 130
Home details
- Lot Sq. Ft
- 6,665
- HOA Dues
- $0/mo
- Year built
- 1951
- Garage
- 2 Car
- Property Type:
- Single Family Home
- Status
- Sold
- MLS#
- P0-820000296
- City
- Pasadena
- County
- Los Angeles
- Time on Site
- 1519 days
Show More
Property Details for 150 Sequoia Dr
Local Pasadena Agent
Loading...
Sale History for 150 Sequoia Dr
Last sold for $1,362,000 on June 4th, 2020
-
June, 2020
-
Jun 7, 2020
Date
Sold
CRMLS: P0-820000296
$1,362,000
Price
-
Jun 4, 2020
Date
Pending
CRMLS: P0-820000296
$1,449,000
Price
-
May 8, 2020
Date
Active Under Contract
CRMLS: P0-820000296
$1,449,000
Price
-
Apr 10, 2020
Date
Active
CRMLS: P0-820000296
$1,449,000
Price
-
Feb 14, 2020
Date
Active Under Contract
CRMLS: P0-820000296
$1,449,000
Price
-
Jan 25, 2020
Date
Active
CRMLS: P0-820000296
$1,449,000
Price
-
June, 2020
-
Jun 4, 2020
Date
Sold (Public Records)
Public Records
$1,362,000
Price
-
July, 2019
-
Jul 11, 2019
Date
Sold (Public Records)
Public Records
--
Price
Show More
Tax History for 150 Sequoia Dr
Assessed Value (2020):
$1,140,360
| Year | Land Value | Improved Value | Assessed Value |
|---|---|---|---|
| 2020 | $714,000 | $426,360 | $1,140,360 |
Home Value Compared to the Market
This property vs the competition
About 150 Sequoia Dr
Detailed summary of property
Public Facts for 150 Sequoia Dr
Public county record property details
- Beds
- 4
- Baths
- 3
- Year built
- 1951
- Sq. Ft.
- 2,270
- Lot Size
- 6,664
- Stories
- --
- Type
- Single Family Residential
- Pool
- No
- Spa
- No
- County
- Los Angeles
- Lot#
- 80
- APN
- 5709-020-019
The source for these homes facts are from public records.
91105 Real Estate Sale History (Last 30 days)
Last 30 days of sale history and trends
Median List Price
$1,749,000
Median List Price/Sq.Ft.
$849
Median Sold Price
$2,295,000
Median Sold Price/Sq.Ft.
$930
Total Inventory
61
Median Sale to List Price %
100%
Avg Days on Market
27
Loan Type
Conventional (6.67%), FHA (6.67%), VA (0%), Cash (33.33%), Other (40%)
Thinking of Selling?
Is this your property?
Thinking of Selling?
Call, Text or Message
Thinking of Selling?
Call, Text or Message
Homes for Sale Near 150 Sequoia Dr
Nearby Homes for Sale
Recently Sold Homes Near 150 Sequoia Dr
Related Resources to 150 Sequoia Dr
New Listings in 91105
Popular Zip Codes
Popular Cities
- Anaheim Hills Homes for Sale
- Brea Homes for Sale
- Corona Homes for Sale
- Fullerton Homes for Sale
- Huntington Beach Homes for Sale
- Irvine Homes for Sale
- La Habra Homes for Sale
- Long Beach Homes for Sale
- Los Angeles Homes for Sale
- Ontario Homes for Sale
- Placentia Homes for Sale
- Riverside Homes for Sale
- San Bernardino Homes for Sale
- Whittier Homes for Sale
- Yorba Linda Homes for Sale
- More Cities
Other Pasadena Resources
- Pasadena Homes for Sale
- Pasadena Townhomes for Sale
- Pasadena Condos for Sale
- Pasadena 1 Bedroom Homes for Sale
- Pasadena 2 Bedroom Homes for Sale
- Pasadena 3 Bedroom Homes for Sale
- Pasadena 4 Bedroom Homes for Sale
- Pasadena 5 Bedroom Homes for Sale
- Pasadena Single Story Homes for Sale
- Pasadena Homes for Sale with Pools
- Pasadena Homes for Sale with 3 Car Garages
- Pasadena New Homes for Sale
- Pasadena Homes for Sale with Large Lots
- Pasadena Cheapest Homes for Sale
- Pasadena Luxury Homes for Sale
- Pasadena Newest Listings for Sale
- Pasadena Homes Pending Sale
- Pasadena Recently Sold Homes
Based on information from California Regional Multiple Listing Service, Inc. as of 2019. This information is for your personal, non-commercial use and may not be used for any purpose other than to identify prospective properties you may be interested in purchasing. Display of MLS data is usually deemed reliable but is NOT guaranteed accurate by the MLS. Buyers are responsible for verifying the accuracy of all information and should investigate the data themselves or retain appropriate professionals. Information from sources other than the Listing Agent may have been included in the MLS data. Unless otherwise specified in writing, Broker/Agent has not and will not verify any information obtained from other sources. The Broker/Agent providing the information contained herein may or may not have been the Listing and/or Selling Agent.
