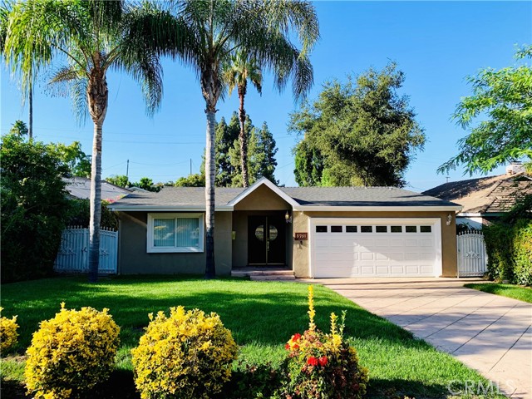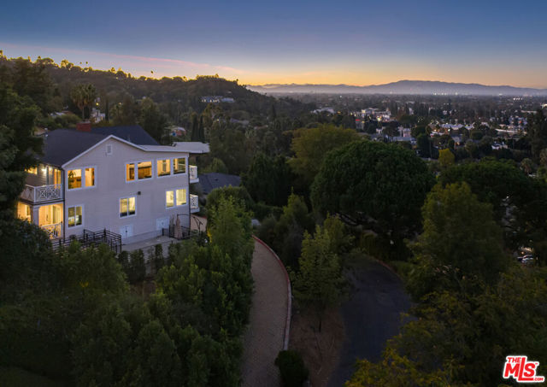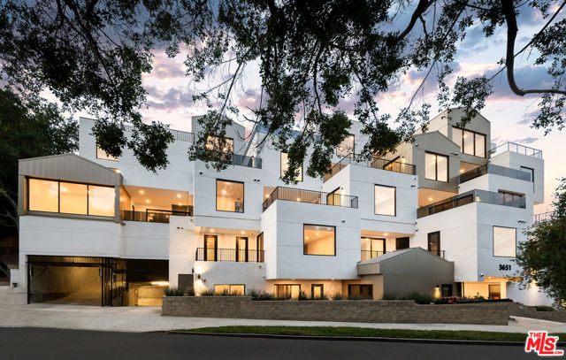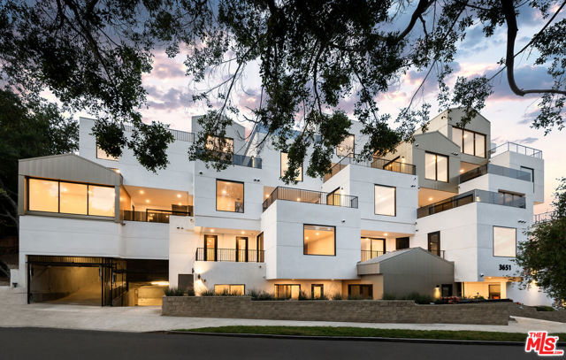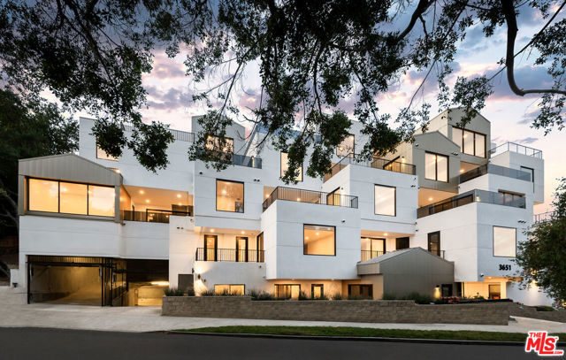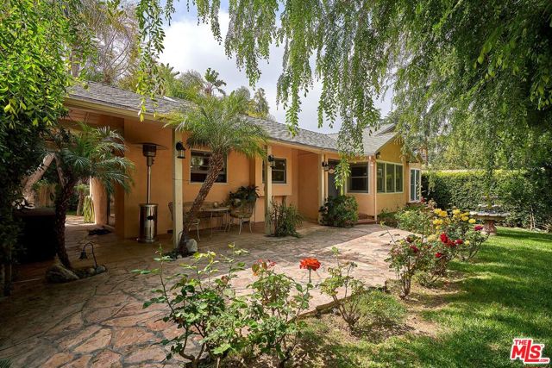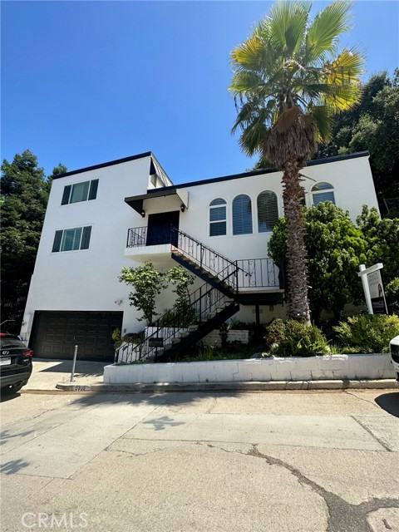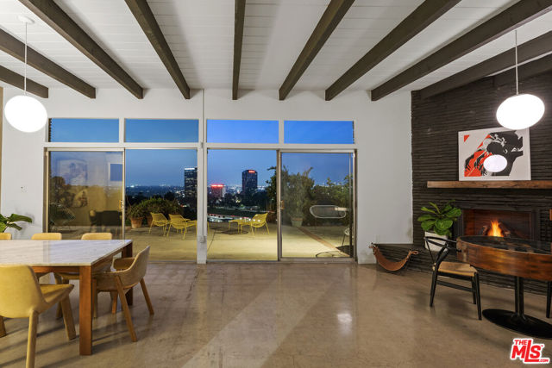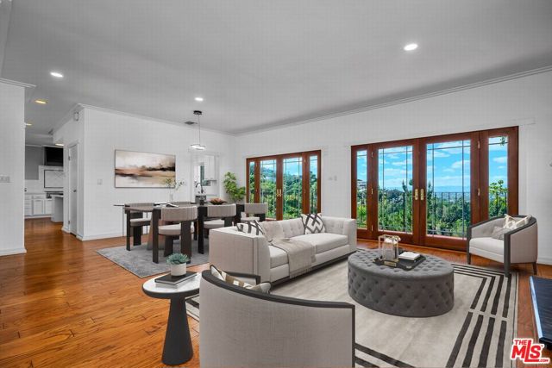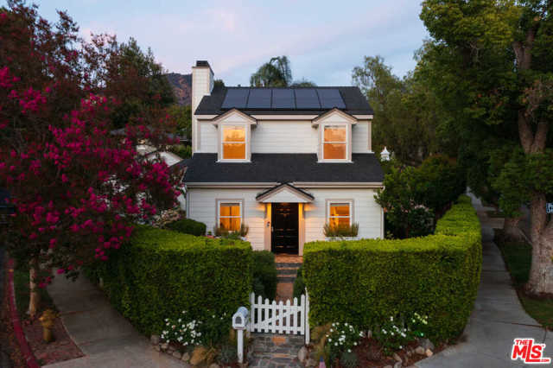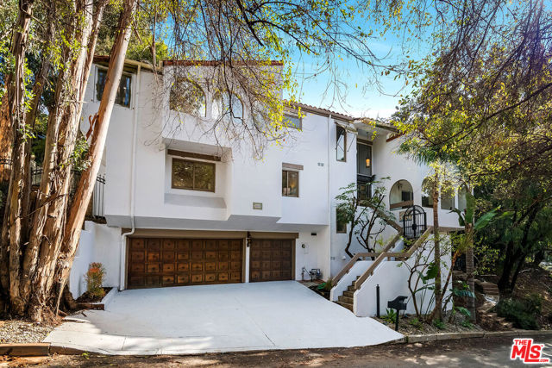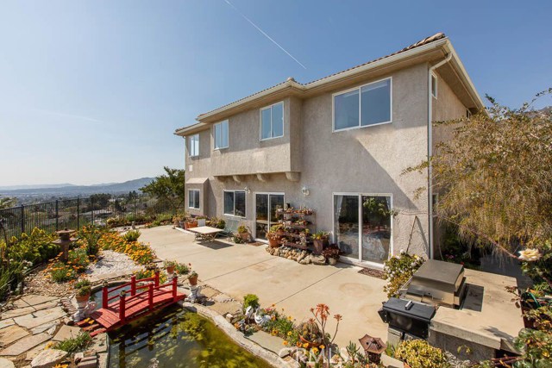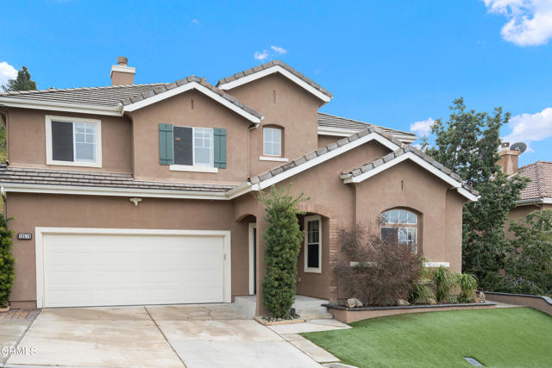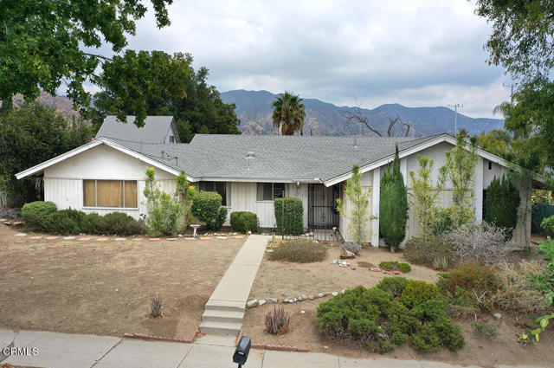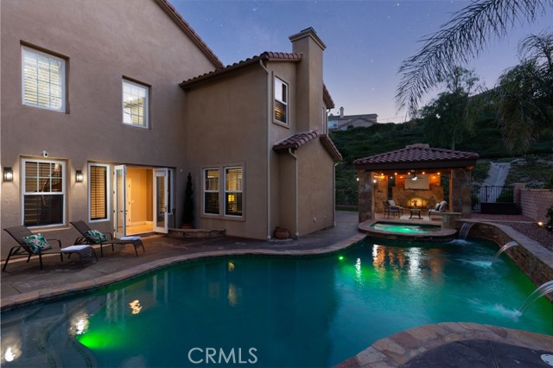
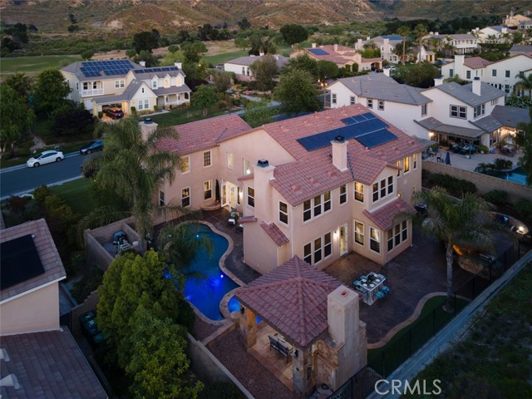
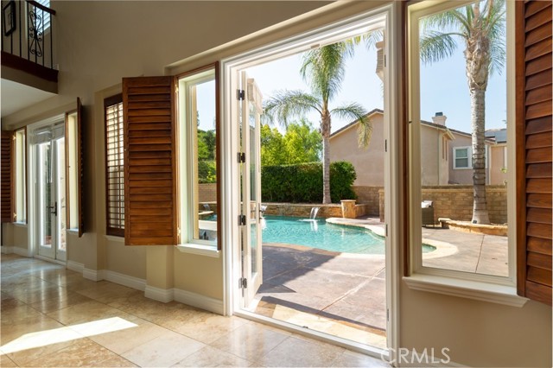
View Photos
15025 Live Oak Springs Canyon Rd Canyon Country, CA 91387
$1,725,000
Sold Price as of 09/26/2023
- 5 Beds
- 5.5 Baths
- 4,940 Sq.Ft.
Sold
Property Overview: 15025 Live Oak Springs Canyon Rd Canyon Country, CA has 5 bedrooms, 5.5 bathrooms, 4,940 living square feet and 22,880 square feet lot size. Call an Ardent Real Estate Group agent with any questions you may have.
Listed by Lovdeep Chhina | BRE #01860911 | Equity Union
Last checked: 15 minutes ago |
Last updated: September 27th, 2023 |
Source CRMLS |
DOM: 33
Home details
- Lot Sq. Ft
- 22,880
- HOA Dues
- $242/mo
- Year built
- 2004
- Garage
- 3 Car
- Property Type:
- Single Family Home
- Status
- Sold
- MLS#
- SR23115357
- City
- Canyon Country
- County
- Los Angeles
- Time on Site
- 294 days
Show More
Virtual Tour
Use the following link to view this property's virtual tour:
Property Details for 15025 Live Oak Springs Canyon Rd
Local Canyon Country Agent
Loading...
Sale History for 15025 Live Oak Springs Canyon Rd
Last sold for $1,725,000 on September 26th, 2023
-
September, 2023
-
Sep 26, 2023
Date
Sold
CRMLS: SR23115357
$1,725,000
Price
-
Jul 7, 2023
Date
Active
CRMLS: SR23115357
$1,849,900
Price
-
May, 2023
-
May 22, 2023
Date
Canceled
CRMLS: SR23075812
$1,899,900
Price
-
May 5, 2023
Date
Active
CRMLS: SR23075812
$1,899,900
Price
-
Listing provided courtesy of CRMLS
-
May, 2023
-
May 2, 2023
Date
Canceled
CRMLS: SR23034256
$2,085,000
Price
-
Mar 9, 2023
Date
Active
CRMLS: SR23034256
$2,150,000
Price
-
Listing provided courtesy of CRMLS
-
February, 2023
-
Feb 24, 2023
Date
Canceled
CRMLS: SR22253475
$2,150,000
Price
-
Dec 10, 2022
Date
Active
CRMLS: SR22253475
$2,200,000
Price
-
Listing provided courtesy of CRMLS
-
May, 2018
-
May 3, 2018
Date
Sold
CRMLS: PW17258693
$1,250,000
Price
-
Apr 30, 2018
Date
Pending
CRMLS: PW17258693
$1,250,000
Price
-
Apr 2, 2018
Date
Active Under Contract
CRMLS: PW17258693
$1,250,000
Price
-
Mar 13, 2018
Date
Price Change
CRMLS: PW17258693
$1,250,000
Price
-
Mar 10, 2018
Date
Price Change
CRMLS: PW17258693
$1,279,500
Price
-
Jan 19, 2018
Date
Active
CRMLS: PW17258693
$1,199,500
Price
-
Dec 19, 2017
Date
Hold
CRMLS: PW17258693
$1,199,500
Price
-
Dec 1, 2017
Date
Active
CRMLS: PW17258693
$1,199,500
Price
-
Listing provided courtesy of CRMLS
-
November, 2017
-
Nov 16, 2017
Date
Canceled
CRMLS: SR17220083
$1,249,900
Price
-
Nov 16, 2017
Date
Active
CRMLS: SR17220083
$1,249,900
Price
-
Oct 14, 2017
Date
Active Under Contract
CRMLS: SR17220083
$1,249,900
Price
-
Sep 23, 2017
Date
Active
CRMLS: SR17220083
$1,249,900
Price
-
Listing provided courtesy of CRMLS
-
September, 2017
-
Sep 22, 2017
Date
Canceled
CRMLS: SR17133683
$1,249,900
Price
-
Sep 6, 2017
Date
Price Change
CRMLS: SR17133683
$1,249,900
Price
-
Jul 31, 2017
Date
Price Change
CRMLS: SR17133683
$1,260,000
Price
-
Jun 13, 2017
Date
Active
CRMLS: SR17133683
$1,320,000
Price
-
Listing provided courtesy of CRMLS
-
October, 2012
-
Oct 1, 2012
Date
Expired
CRMLS: 12157283
$839,500
Price
-
Oct 2, 2011
Date
Active
CRMLS: 12157283
$839,500
Price
-
Listing provided courtesy of CRMLS
Show More
Tax History for 15025 Live Oak Springs Canyon Rd
Recent tax history for this property
| Year | Land Value | Improved Value | Assessed Value |
|---|---|---|---|
| The tax history for this property will expand as we gather information for this property. | |||
Home Value Compared to the Market
This property vs the competition
About 15025 Live Oak Springs Canyon Rd
Detailed summary of property
Public Facts for 15025 Live Oak Springs Canyon Rd
Public county record property details
- Beds
- --
- Baths
- --
- Year built
- --
- Sq. Ft.
- --
- Lot Size
- --
- Stories
- --
- Type
- --
- Pool
- --
- Spa
- --
- County
- --
- Lot#
- --
- APN
- --
The source for these homes facts are from public records.
91387 Real Estate Sale History (Last 30 days)
Last 30 days of sale history and trends
Median List Price
$835,000
Median List Price/Sq.Ft.
$425
Median Sold Price
$935,000
Median Sold Price/Sq.Ft.
$396
Total Inventory
113
Median Sale to List Price %
98.42%
Avg Days on Market
43
Loan Type
Conventional (55.17%), FHA (6.9%), VA (13.79%), Cash (10.34%), Other (10.34%)
Thinking of Selling?
Is this your property?
Thinking of Selling?
Call, Text or Message
Thinking of Selling?
Call, Text or Message
Homes for Sale Near 15025 Live Oak Springs Canyon Rd
Nearby Homes for Sale
Recently Sold Homes Near 15025 Live Oak Springs Canyon Rd
Related Resources to 15025 Live Oak Springs Canyon Rd
New Listings in 91387
Popular Zip Codes
Popular Cities
- Anaheim Hills Homes for Sale
- Brea Homes for Sale
- Corona Homes for Sale
- Fullerton Homes for Sale
- Huntington Beach Homes for Sale
- Irvine Homes for Sale
- La Habra Homes for Sale
- Long Beach Homes for Sale
- Los Angeles Homes for Sale
- Ontario Homes for Sale
- Placentia Homes for Sale
- Riverside Homes for Sale
- San Bernardino Homes for Sale
- Whittier Homes for Sale
- Yorba Linda Homes for Sale
- More Cities
Other Canyon Country Resources
- Canyon Country Homes for Sale
- Canyon Country Townhomes for Sale
- Canyon Country Condos for Sale
- Canyon Country 2 Bedroom Homes for Sale
- Canyon Country 3 Bedroom Homes for Sale
- Canyon Country 4 Bedroom Homes for Sale
- Canyon Country 5 Bedroom Homes for Sale
- Canyon Country Single Story Homes for Sale
- Canyon Country Homes for Sale with Pools
- Canyon Country Homes for Sale with 3 Car Garages
- Canyon Country New Homes for Sale
- Canyon Country Homes for Sale with Large Lots
- Canyon Country Cheapest Homes for Sale
- Canyon Country Luxury Homes for Sale
- Canyon Country Newest Listings for Sale
- Canyon Country Homes Pending Sale
- Canyon Country Recently Sold Homes
Based on information from California Regional Multiple Listing Service, Inc. as of 2019. This information is for your personal, non-commercial use and may not be used for any purpose other than to identify prospective properties you may be interested in purchasing. Display of MLS data is usually deemed reliable but is NOT guaranteed accurate by the MLS. Buyers are responsible for verifying the accuracy of all information and should investigate the data themselves or retain appropriate professionals. Information from sources other than the Listing Agent may have been included in the MLS data. Unless otherwise specified in writing, Broker/Agent has not and will not verify any information obtained from other sources. The Broker/Agent providing the information contained herein may or may not have been the Listing and/or Selling Agent.
