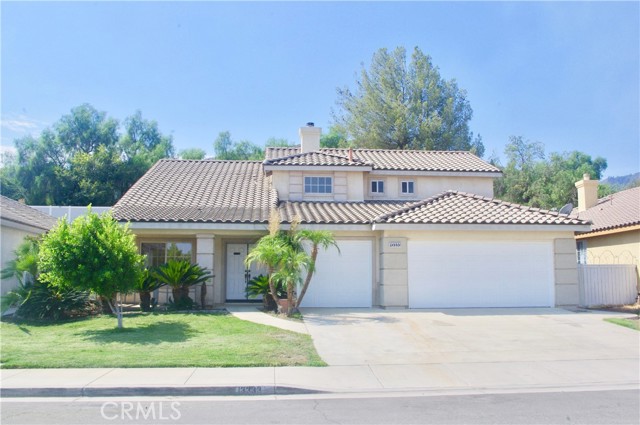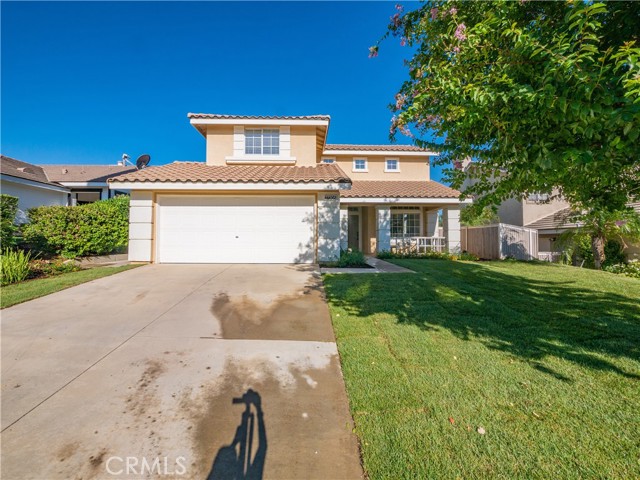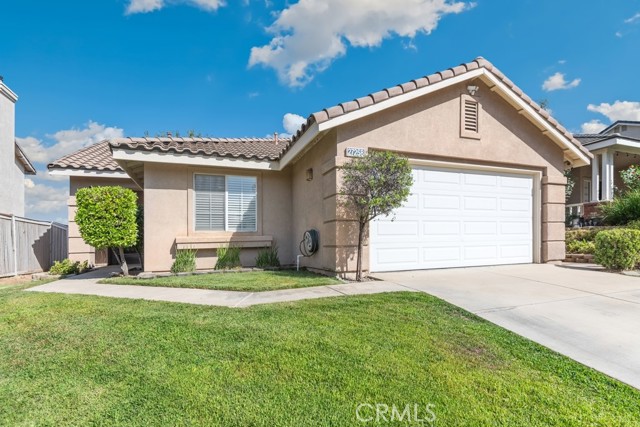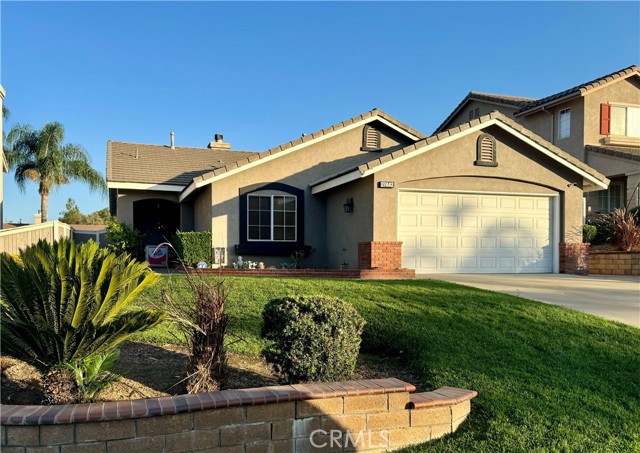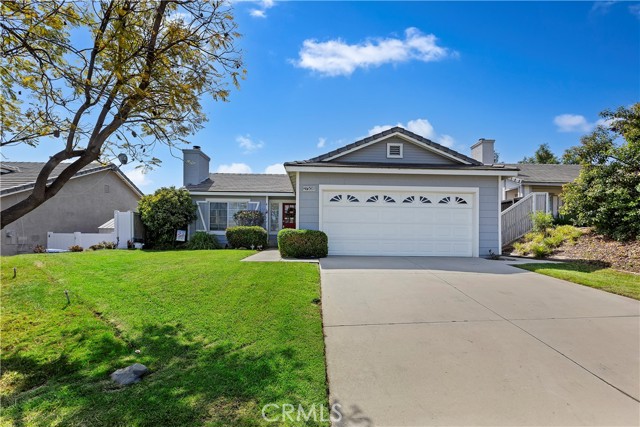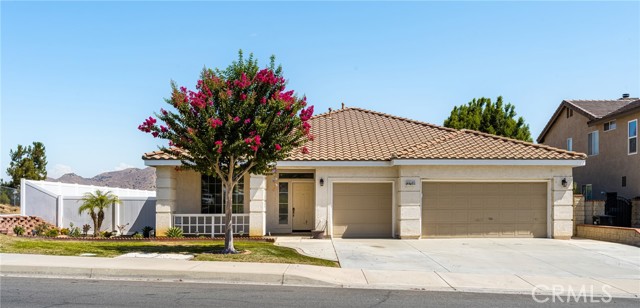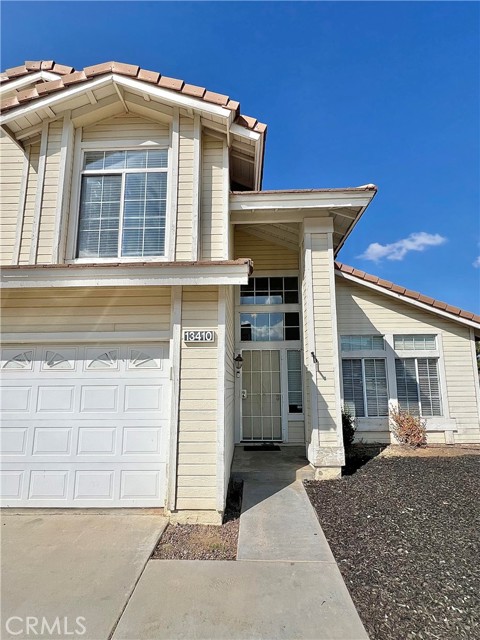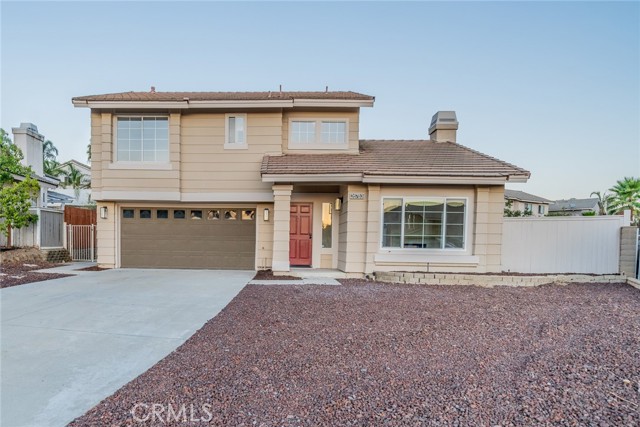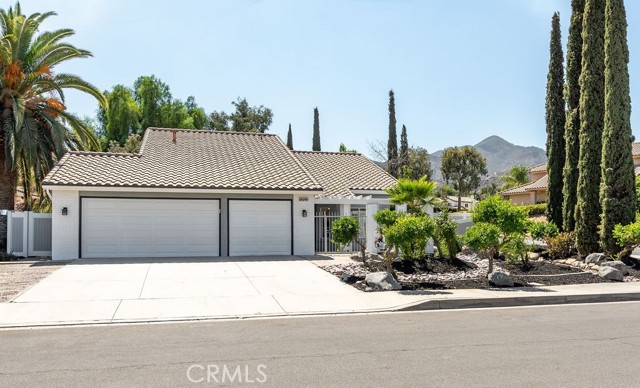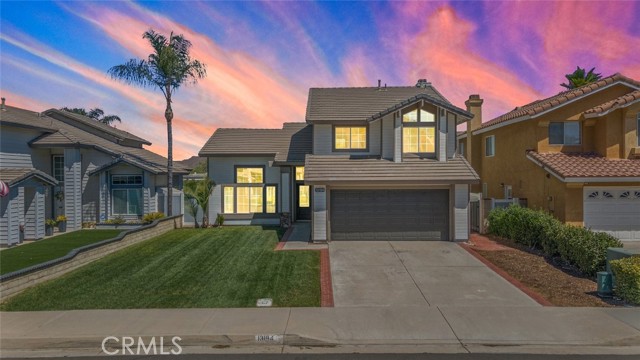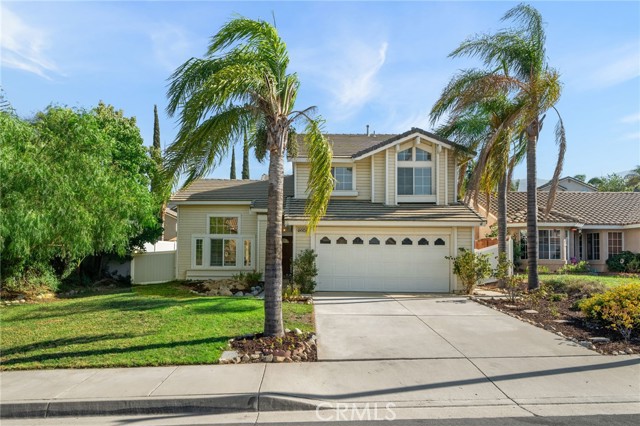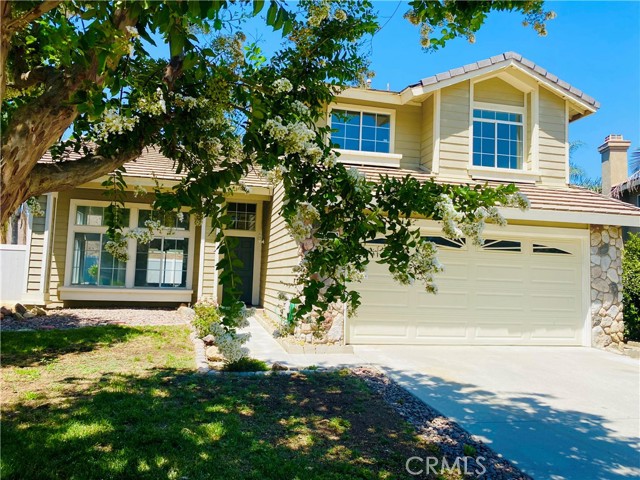1503 Riverview Dr Fallbrook, CA 92028
$--
- 1 Beds
- 1 Baths
- 852 Sq.Ft.
Off Market
Property Overview: 1503 Riverview Dr Fallbrook, CA has 1 bedrooms, 1 bathrooms, 852 living square feet and 154,638 square feet lot size. Call an Ardent Real Estate Group agent with any questions you may have.
Home Value Compared to the Market
Refinance your Current Mortgage and Save
Save $
You could be saving money by taking advantage of a lower rate and reducing your monthly payment. See what current rates are at and get a free no-obligation quote on today's refinance rates.
Local Fallbrook Agent
Loading...
Sale History for 1503 Riverview Dr
Last sold on August 20th, 2003
-
July, 2023
-
Jul 21, 2023
Date
Canceled
CRMLS: LG23103626
$1,050,000
Price
-
Jun 13, 2023
Date
Active
CRMLS: LG23103626
$1,025,000
Price
-
Listing provided courtesy of CRMLS
-
July, 2023
-
Jul 21, 2023
Date
Canceled
CRMLS: LG23036450
$1,050,000
Price
-
Mar 14, 2023
Date
Active
CRMLS: LG23036450
$1,250,000
Price
-
Listing provided courtesy of CRMLS
-
February, 2023
-
Feb 16, 2023
Date
Canceled
CRMLS: NDP2211063
$999,999
Price
-
Nov 25, 2022
Date
Active
CRMLS: NDP2211063
$999,999
Price
-
Listing provided courtesy of CRMLS
-
August, 2003
-
Aug 20, 2003
Date
Sold (Public Records)
Public Records
--
Price
Show More
Tax History for 1503 Riverview Dr
Assessed Value (2020):
$410,000
| Year | Land Value | Improved Value | Assessed Value |
|---|---|---|---|
| 2020 | $318,000 | $92,000 | $410,000 |
About 1503 Riverview Dr
Detailed summary of property
Public Facts for 1503 Riverview Dr
Public county record property details
- Beds
- 1
- Baths
- 1
- Year built
- 2004
- Sq. Ft.
- 852
- Lot Size
- 154,638
- Stories
- --
- Type
- Single Family Residential
- Pool
- No
- Spa
- No
- County
- San Diego
- Lot#
- --
- APN
- 102-600-63-00
The source for these homes facts are from public records.
92028 Real Estate Sale History (Last 30 days)
Last 30 days of sale history and trends
Median List Price
$995,000
Median List Price/Sq.Ft.
$448
Median Sold Price
$835,000
Median Sold Price/Sq.Ft.
$416
Total Inventory
211
Median Sale to List Price %
99.52%
Avg Days on Market
26
Loan Type
Conventional (46.15%), FHA (7.69%), VA (11.54%), Cash (26.92%), Other (7.69%)
Thinking of Selling?
Is this your property?
Thinking of Selling?
Call, Text or Message
Thinking of Selling?
Call, Text or Message
Refinance your Current Mortgage and Save
Save $
You could be saving money by taking advantage of a lower rate and reducing your monthly payment. See what current rates are at and get a free no-obligation quote on today's refinance rates.
Homes for Sale Near 1503 Riverview Dr
Nearby Homes for Sale
Recently Sold Homes Near 1503 Riverview Dr
Nearby Homes to 1503 Riverview Dr
Data from public records.
3 Beds |
2 Baths |
2,777 Sq. Ft.
3 Beds |
2 Baths |
3,641 Sq. Ft.
-- Beds |
-- Baths |
-- Sq. Ft.
3 Beds |
3 Baths |
3,237 Sq. Ft.
4 Beds |
4 Baths |
4,620 Sq. Ft.
3 Beds |
3 Baths |
1,880 Sq. Ft.
3 Beds |
3 Baths |
2,657 Sq. Ft.
3 Beds |
3 Baths |
2,754 Sq. Ft.
5 Beds |
5 Baths |
4,725 Sq. Ft.
5 Beds |
6 Baths |
6,086 Sq. Ft.
3 Beds |
2 Baths |
2,606 Sq. Ft.
5 Beds |
2 Baths |
2,352 Sq. Ft.
Related Resources to 1503 Riverview Dr
New Listings in 92028
Popular Zip Codes
Popular Cities
- Anaheim Hills Homes for Sale
- Brea Homes for Sale
- Corona Homes for Sale
- Fullerton Homes for Sale
- Huntington Beach Homes for Sale
- Irvine Homes for Sale
- La Habra Homes for Sale
- Long Beach Homes for Sale
- Los Angeles Homes for Sale
- Ontario Homes for Sale
- Placentia Homes for Sale
- Riverside Homes for Sale
- San Bernardino Homes for Sale
- Whittier Homes for Sale
- Yorba Linda Homes for Sale
- More Cities
Other Fallbrook Resources
- Fallbrook Homes for Sale
- Fallbrook Townhomes for Sale
- Fallbrook Condos for Sale
- Fallbrook 1 Bedroom Homes for Sale
- Fallbrook 2 Bedroom Homes for Sale
- Fallbrook 3 Bedroom Homes for Sale
- Fallbrook 4 Bedroom Homes for Sale
- Fallbrook 5 Bedroom Homes for Sale
- Fallbrook Single Story Homes for Sale
- Fallbrook Homes for Sale with Pools
- Fallbrook Homes for Sale with 3 Car Garages
- Fallbrook New Homes for Sale
- Fallbrook Homes for Sale with Large Lots
- Fallbrook Cheapest Homes for Sale
- Fallbrook Luxury Homes for Sale
- Fallbrook Newest Listings for Sale
- Fallbrook Homes Pending Sale
- Fallbrook Recently Sold Homes
