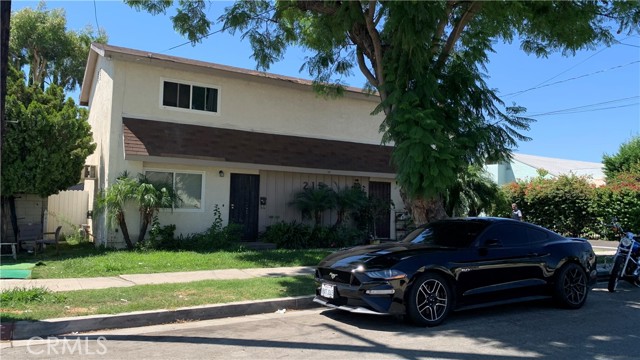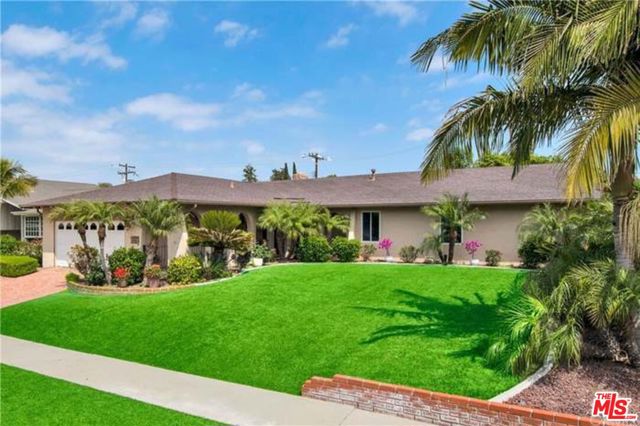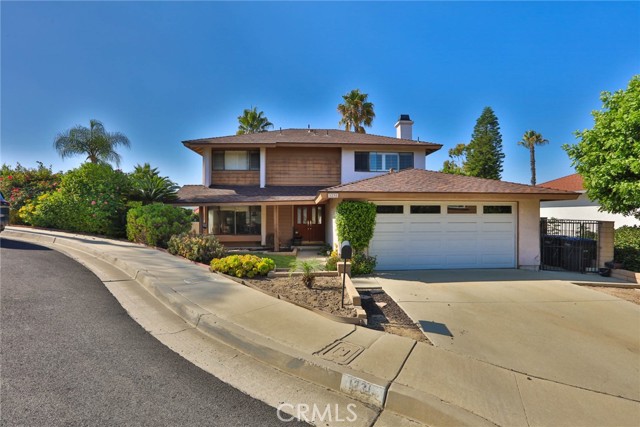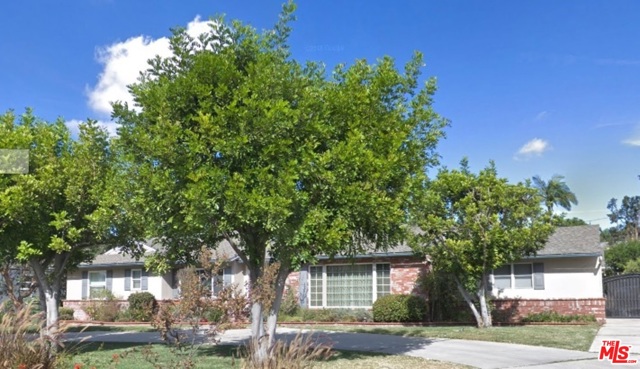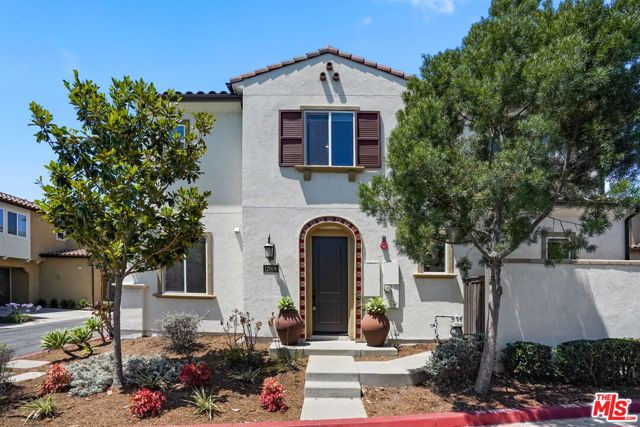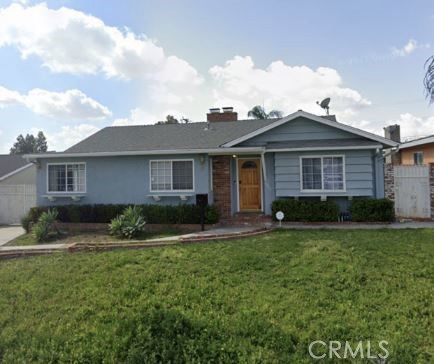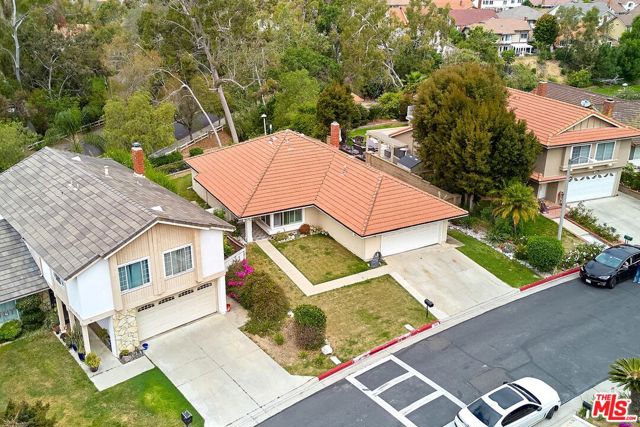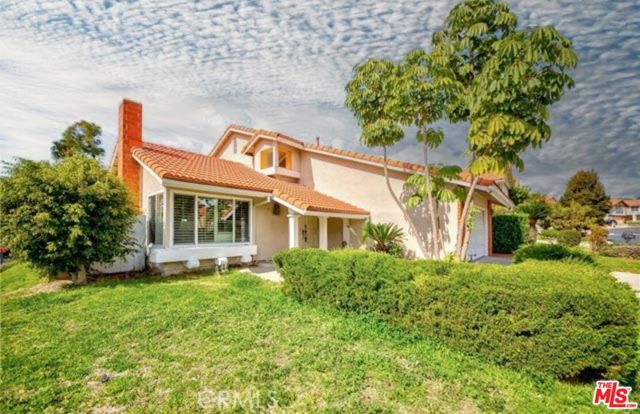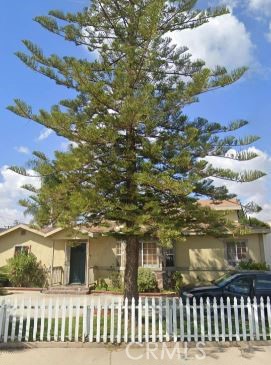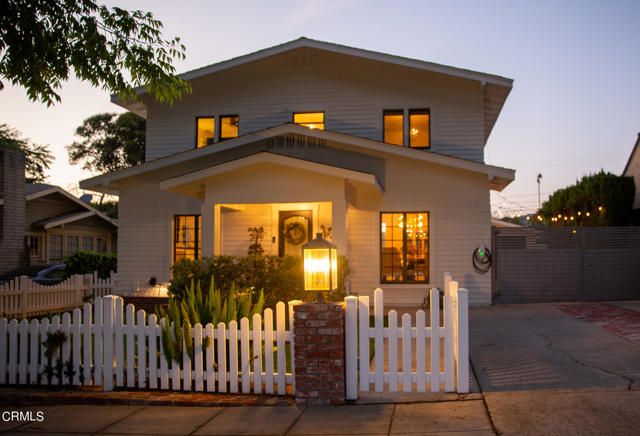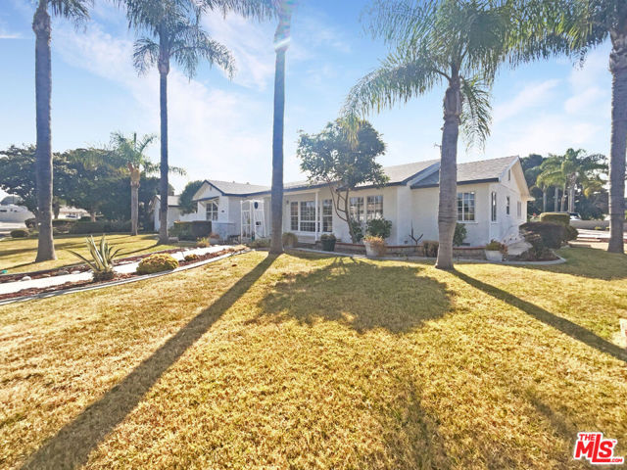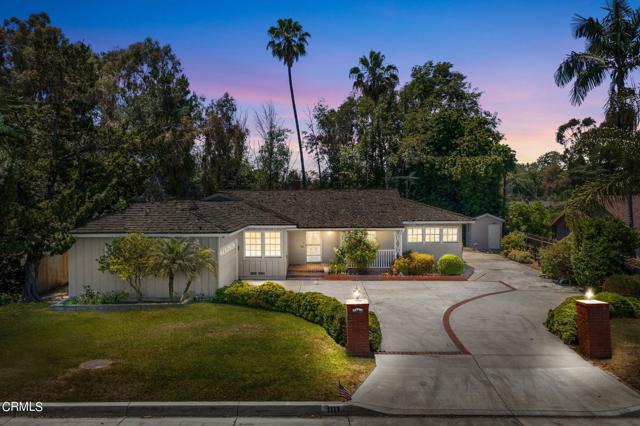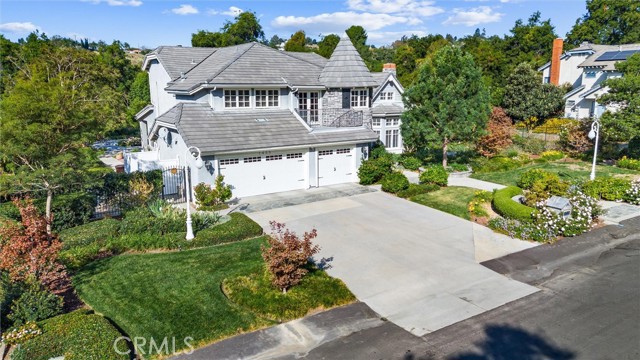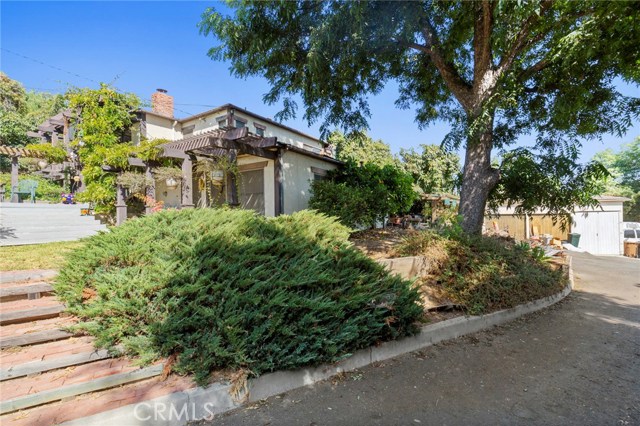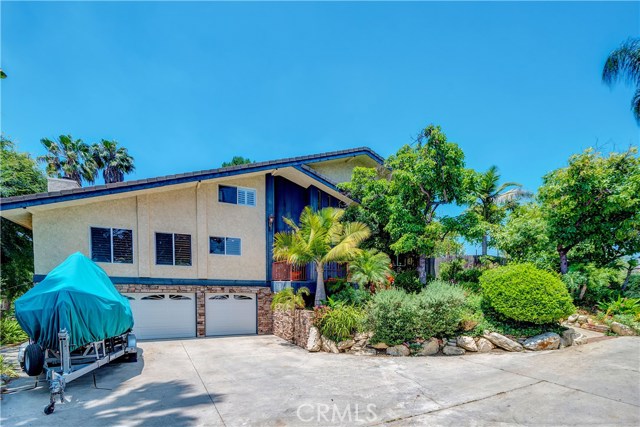
View Photos
1506 Las Palomas Dr La Habra Heights, CA 90631
$1,150,000
Sold Price as of 08/28/2020
- 4 Beds
- 4.5 Baths
- 3,635 Sq.Ft.
Sold
Property Overview: 1506 Las Palomas Dr La Habra Heights, CA has 4 bedrooms, 4.5 bathrooms, 3,635 living square feet and 54,473 square feet lot size. Call an Ardent Real Estate Group agent with any questions you may have.
Listed by Ray Fernandez | BRE #01895143 | T.N.G. Real Estate Consultants
Last checked: 3 minutes ago |
Last updated: September 29th, 2021 |
Source CRMLS |
DOM: 100
Home details
- Lot Sq. Ft
- 54,473
- HOA Dues
- $20/mo
- Year built
- 1976
- Garage
- 3 Car
- Property Type:
- Single Family Home
- Status
- Sold
- MLS#
- PW20052189
- City
- La Habra Heights
- County
- Los Angeles
- Time on Site
- 1458 days
Show More
Virtual Tour
Use the following link to view this property's virtual tour:
Property Details for 1506 Las Palomas Dr
Local La Habra Heights Agent
Loading...
Sale History for 1506 Las Palomas Dr
Last sold for $1,150,000 on August 28th, 2020
-
August, 2020
-
Aug 28, 2020
Date
Sold
CRMLS: PW20052189
$1,150,000
Price
-
Aug 10, 2020
Date
Pending
CRMLS: PW20052189
$1,199,888
Price
-
May 12, 2020
Date
Active
CRMLS: PW20052189
$1,199,888
Price
-
Mar 19, 2020
Date
Hold
CRMLS: PW20052189
$1,199,888
Price
-
Mar 9, 2020
Date
Active
CRMLS: PW20052189
$1,199,888
Price
-
August, 2020
-
Aug 28, 2020
Date
Sold (Public Records)
Public Records
$1,150,000
Price
-
December, 2019
-
Dec 1, 2019
Date
Expired
CRMLS: PW19151131
$1,224,888
Price
-
Aug 14, 2019
Date
Price Change
CRMLS: PW19151131
$1,224,888
Price
-
Jun 26, 2019
Date
Active
CRMLS: PW19151131
$1,249,888
Price
-
Listing provided courtesy of CRMLS
-
November, 2018
-
Nov 1, 2018
Date
Expired
CRMLS: PW18175684
$1,199,000
Price
-
Jul 20, 2018
Date
Active
CRMLS: PW18175684
$1,199,000
Price
-
Listing provided courtesy of CRMLS
-
July, 2018
-
Jul 20, 2018
Date
Canceled
CRMLS: PW17166351
$1,274,888
Price
-
Apr 19, 2018
Date
Price Change
CRMLS: PW17166351
$1,274,888
Price
-
Mar 22, 2018
Date
Price Change
CRMLS: PW17166351
$1,275,000
Price
-
Sep 15, 2017
Date
Price Change
CRMLS: PW17166351
$1,300,000
Price
-
Jul 26, 2017
Date
Active
CRMLS: PW17166351
$1,349,000
Price
-
Listing provided courtesy of CRMLS
-
October, 2007
-
Oct 31, 2007
Date
Sold (Public Records)
Public Records
$1,000,000
Price
Show More
Tax History for 1506 Las Palomas Dr
Assessed Value (2020):
$1,201,035
| Year | Land Value | Improved Value | Assessed Value |
|---|---|---|---|
| 2020 | $840,727 | $360,308 | $1,201,035 |
Home Value Compared to the Market
This property vs the competition
About 1506 Las Palomas Dr
Detailed summary of property
Public Facts for 1506 Las Palomas Dr
Public county record property details
- Beds
- 3
- Baths
- 4
- Year built
- 1976
- Sq. Ft.
- 3,340
- Lot Size
- 54,493
- Stories
- --
- Type
- Single Family Residential
- Pool
- No
- Spa
- No
- County
- Los Angeles
- Lot#
- 1
- APN
- 8237-031-033
The source for these homes facts are from public records.
90631 Real Estate Sale History (Last 30 days)
Last 30 days of sale history and trends
Median List Price
$899,900
Median List Price/Sq.Ft.
$562
Median Sold Price
$880,000
Median Sold Price/Sq.Ft.
$547
Total Inventory
112
Median Sale to List Price %
98.88%
Avg Days on Market
15
Loan Type
Conventional (63.33%), FHA (10%), VA (3.33%), Cash (10%), Other (13.33%)
Thinking of Selling?
Is this your property?
Thinking of Selling?
Call, Text or Message
Thinking of Selling?
Call, Text or Message
Homes for Sale Near 1506 Las Palomas Dr
Nearby Homes for Sale
Recently Sold Homes Near 1506 Las Palomas Dr
Related Resources to 1506 Las Palomas Dr
New Listings in 90631
Popular Zip Codes
Popular Cities
- Anaheim Hills Homes for Sale
- Brea Homes for Sale
- Corona Homes for Sale
- Fullerton Homes for Sale
- Huntington Beach Homes for Sale
- Irvine Homes for Sale
- La Habra Homes for Sale
- Long Beach Homes for Sale
- Los Angeles Homes for Sale
- Ontario Homes for Sale
- Placentia Homes for Sale
- Riverside Homes for Sale
- San Bernardino Homes for Sale
- Whittier Homes for Sale
- Yorba Linda Homes for Sale
- More Cities
Other La Habra Heights Resources
- La Habra Heights Homes for Sale
- La Habra Heights 3 Bedroom Homes for Sale
- La Habra Heights 4 Bedroom Homes for Sale
- La Habra Heights 5 Bedroom Homes for Sale
- La Habra Heights Single Story Homes for Sale
- La Habra Heights Homes for Sale with Pools
- La Habra Heights Homes for Sale with 3 Car Garages
- La Habra Heights New Homes for Sale
- La Habra Heights Homes for Sale with Large Lots
- La Habra Heights Cheapest Homes for Sale
- La Habra Heights Luxury Homes for Sale
- La Habra Heights Newest Listings for Sale
- La Habra Heights Homes Pending Sale
- La Habra Heights Recently Sold Homes
Based on information from California Regional Multiple Listing Service, Inc. as of 2019. This information is for your personal, non-commercial use and may not be used for any purpose other than to identify prospective properties you may be interested in purchasing. Display of MLS data is usually deemed reliable but is NOT guaranteed accurate by the MLS. Buyers are responsible for verifying the accuracy of all information and should investigate the data themselves or retain appropriate professionals. Information from sources other than the Listing Agent may have been included in the MLS data. Unless otherwise specified in writing, Broker/Agent has not and will not verify any information obtained from other sources. The Broker/Agent providing the information contained herein may or may not have been the Listing and/or Selling Agent.
