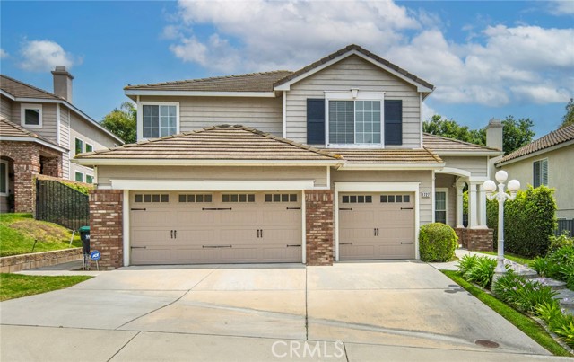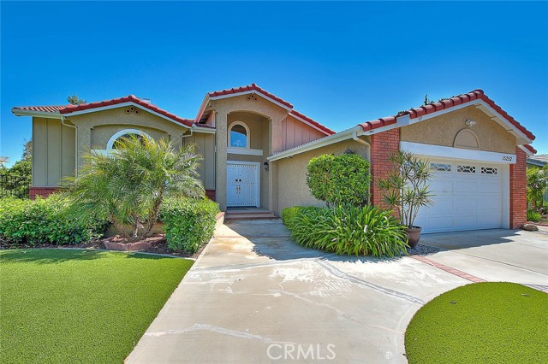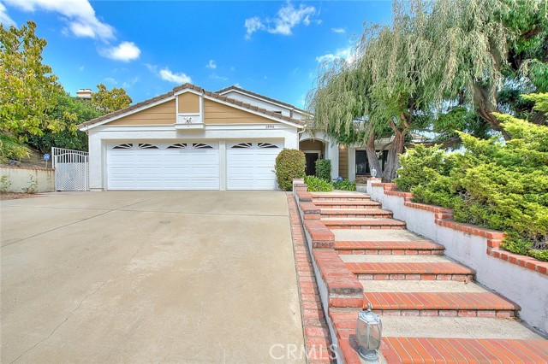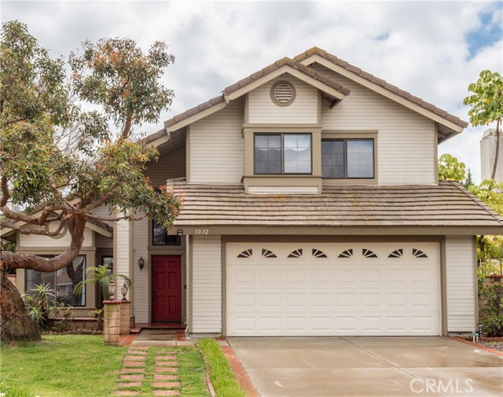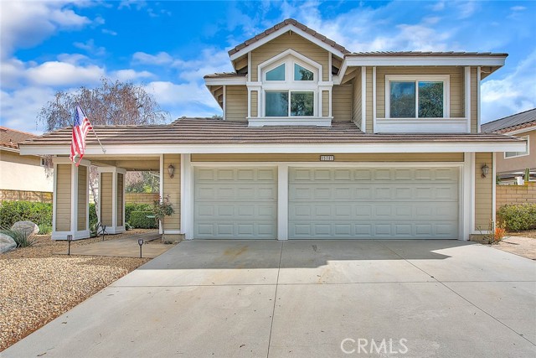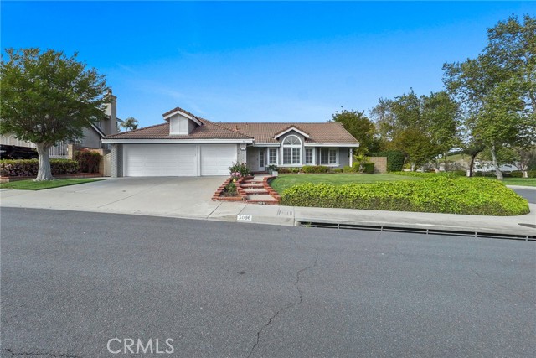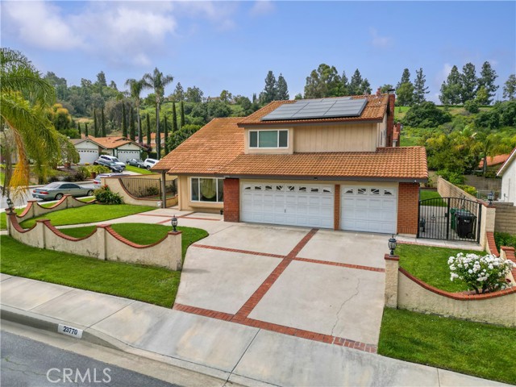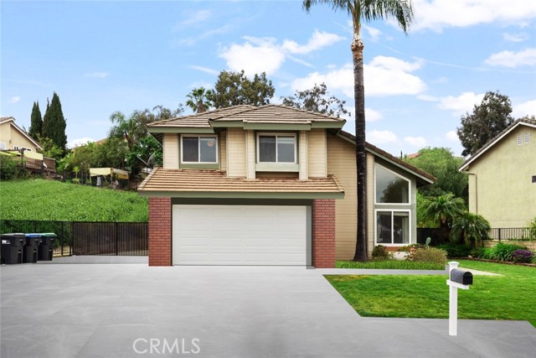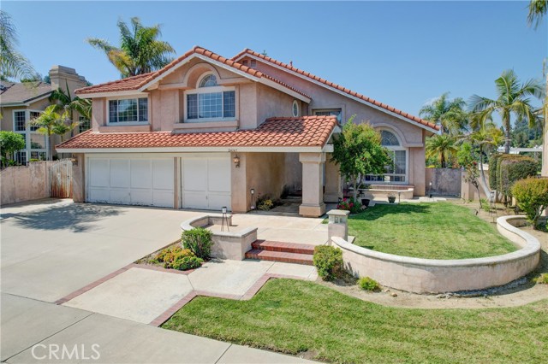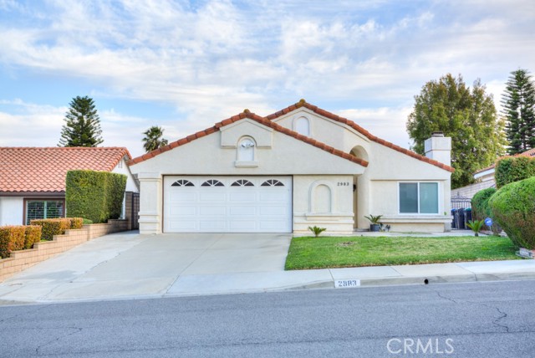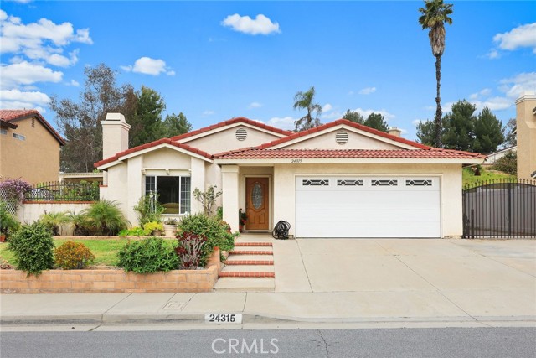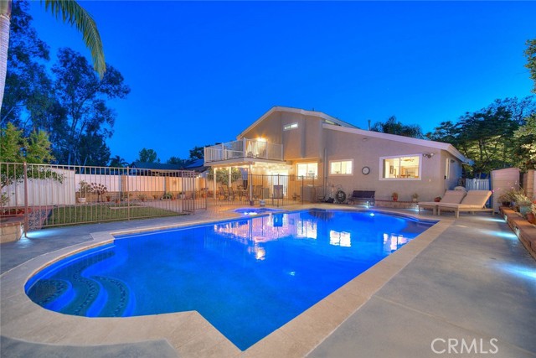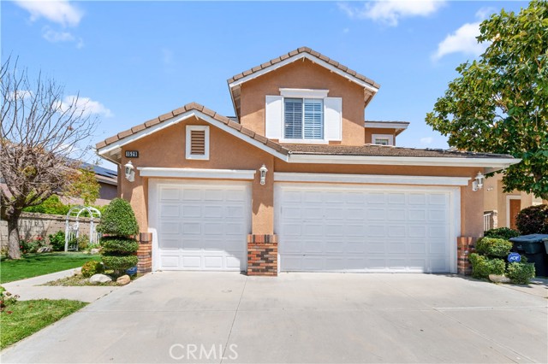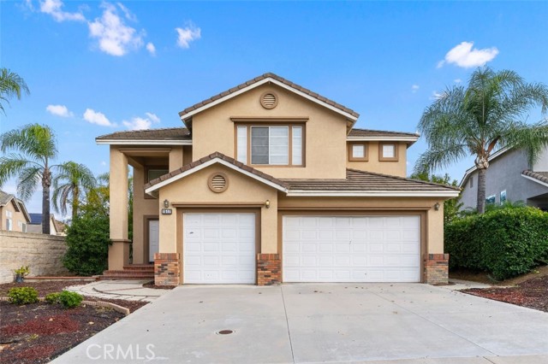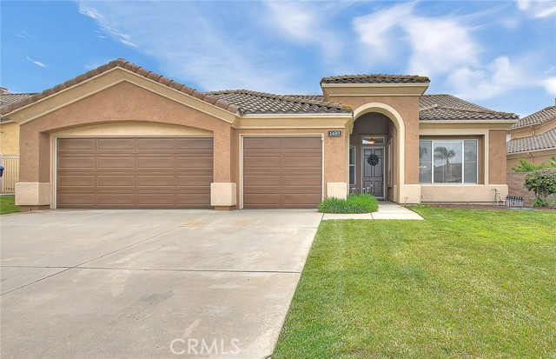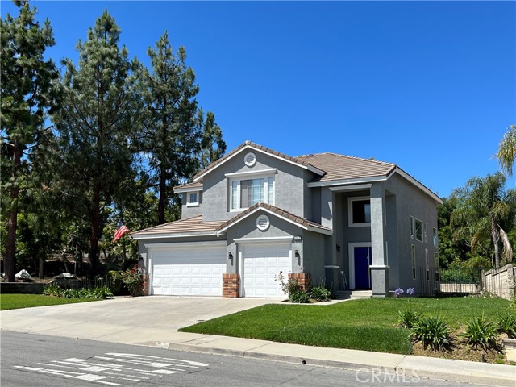
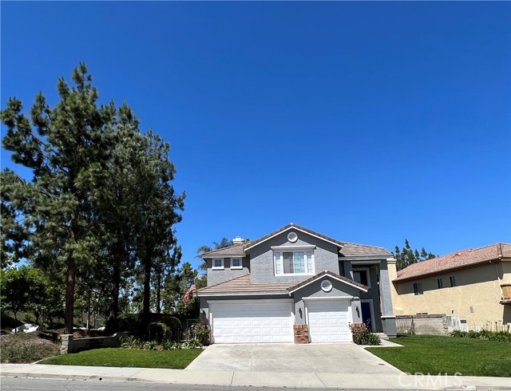
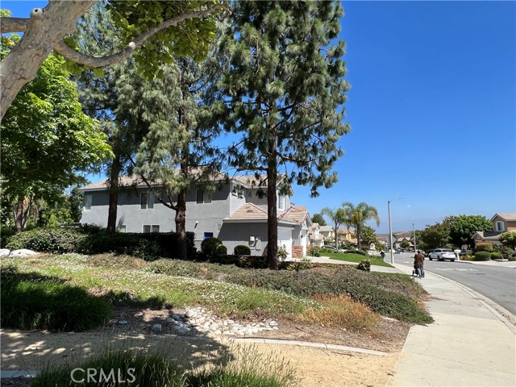
View Photos
1512 Rancho Hills Dr Chino Hills, CA 91709
$1,215,000
Sold Price as of 09/05/2023
- 5 Beds
- 3 Baths
- 2,974 Sq.Ft.
Sold
Property Overview: 1512 Rancho Hills Dr Chino Hills, CA has 5 bedrooms, 3 bathrooms, 2,974 living square feet and 6,825 square feet lot size. Call an Ardent Real Estate Group agent with any questions you may have.
Listed by Juliet Chung | BRE #01887530 | Country Queen Real Estate
Co-listed by Diana Cheng | BRE #00856071 | Country Queen Real Estate
Co-listed by Diana Cheng | BRE #00856071 | Country Queen Real Estate
Last checked: 11 minutes ago |
Last updated: October 3rd, 2023 |
Source CRMLS |
DOM: 42
Home details
- Lot Sq. Ft
- 6,825
- HOA Dues
- $0/mo
- Year built
- 1997
- Garage
- 3 Car
- Property Type:
- Single Family Home
- Status
- Sold
- MLS#
- TR23109799
- City
- Chino Hills
- County
- San Bernardino
- Time on Site
- 331 days
Show More
Property Details for 1512 Rancho Hills Dr
Local Chino Hills Agent
Loading...
Sale History for 1512 Rancho Hills Dr
Last sold for $1,215,000 on September 5th, 2023
-
September, 2023
-
Sep 5, 2023
Date
Sold
CRMLS: TR23109799
$1,215,000
Price
-
Jun 20, 2023
Date
Active
CRMLS: TR23109799
$1,450,000
Price
-
November, 2021
-
Nov 14, 2021
Date
Hold
CRMLS: IG21080145
$1,099,000
Price
-
May 28, 2021
Date
Price Change
CRMLS: IG21080145
$1,099,000
Price
-
May 1, 2021
Date
Active
CRMLS: IG21080145
$1,199,000
Price
-
Apr 18, 2021
Date
Coming Soon
CRMLS: IG21080145
$1,199,000
Price
-
Listing provided courtesy of CRMLS
-
September, 2002
-
Sep 13, 2002
Date
Sold (Public Records)
Public Records
$502,500
Price
-
February, 1999
-
Feb 25, 1999
Date
Sold (Public Records)
Public Records
$363,000
Price
Show More
Tax History for 1512 Rancho Hills Dr
Assessed Value (2020):
$665,475
| Year | Land Value | Improved Value | Assessed Value |
|---|---|---|---|
| 2020 | $232,917 | $432,558 | $665,475 |
Home Value Compared to the Market
This property vs the competition
About 1512 Rancho Hills Dr
Detailed summary of property
Public Facts for 1512 Rancho Hills Dr
Public county record property details
- Beds
- 5
- Baths
- 3
- Year built
- 1997
- Sq. Ft.
- 2,974
- Lot Size
- 6,825
- Stories
- 2
- Type
- Single Family Residential
- Pool
- No
- Spa
- No
- County
- San Bernardino
- Lot#
- 79
- APN
- 1000-371-24-0000
The source for these homes facts are from public records.
91709 Real Estate Sale History (Last 30 days)
Last 30 days of sale history and trends
Median List Price
$975,000
Median List Price/Sq.Ft.
$501
Median Sold Price
$1,038,000
Median Sold Price/Sq.Ft.
$498
Total Inventory
108
Median Sale to List Price %
103.8%
Avg Days on Market
20
Loan Type
Conventional (58%), FHA (0%), VA (4%), Cash (28%), Other (10%)
Thinking of Selling?
Is this your property?
Thinking of Selling?
Call, Text or Message
Thinking of Selling?
Call, Text or Message
Homes for Sale Near 1512 Rancho Hills Dr
Nearby Homes for Sale
Recently Sold Homes Near 1512 Rancho Hills Dr
Related Resources to 1512 Rancho Hills Dr
New Listings in 91709
Popular Zip Codes
Popular Cities
- Anaheim Hills Homes for Sale
- Brea Homes for Sale
- Corona Homes for Sale
- Fullerton Homes for Sale
- Huntington Beach Homes for Sale
- Irvine Homes for Sale
- La Habra Homes for Sale
- Long Beach Homes for Sale
- Los Angeles Homes for Sale
- Ontario Homes for Sale
- Placentia Homes for Sale
- Riverside Homes for Sale
- San Bernardino Homes for Sale
- Whittier Homes for Sale
- Yorba Linda Homes for Sale
- More Cities
Other Chino Hills Resources
- Chino Hills Homes for Sale
- Chino Hills Townhomes for Sale
- Chino Hills Condos for Sale
- Chino Hills 1 Bedroom Homes for Sale
- Chino Hills 2 Bedroom Homes for Sale
- Chino Hills 3 Bedroom Homes for Sale
- Chino Hills 4 Bedroom Homes for Sale
- Chino Hills 5 Bedroom Homes for Sale
- Chino Hills Single Story Homes for Sale
- Chino Hills Homes for Sale with Pools
- Chino Hills Homes for Sale with 3 Car Garages
- Chino Hills New Homes for Sale
- Chino Hills Homes for Sale with Large Lots
- Chino Hills Cheapest Homes for Sale
- Chino Hills Luxury Homes for Sale
- Chino Hills Newest Listings for Sale
- Chino Hills Homes Pending Sale
- Chino Hills Recently Sold Homes
Based on information from California Regional Multiple Listing Service, Inc. as of 2019. This information is for your personal, non-commercial use and may not be used for any purpose other than to identify prospective properties you may be interested in purchasing. Display of MLS data is usually deemed reliable but is NOT guaranteed accurate by the MLS. Buyers are responsible for verifying the accuracy of all information and should investigate the data themselves or retain appropriate professionals. Information from sources other than the Listing Agent may have been included in the MLS data. Unless otherwise specified in writing, Broker/Agent has not and will not verify any information obtained from other sources. The Broker/Agent providing the information contained herein may or may not have been the Listing and/or Selling Agent.
