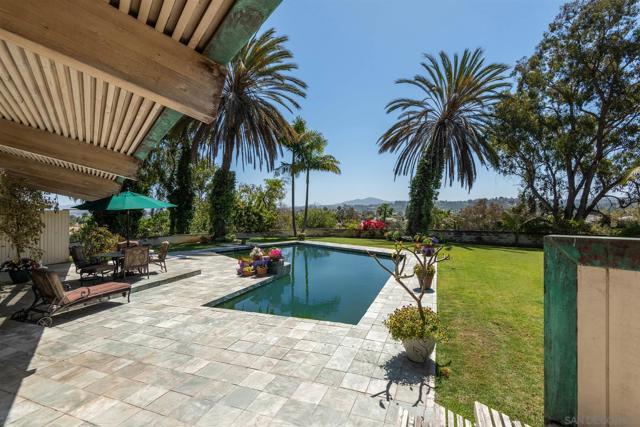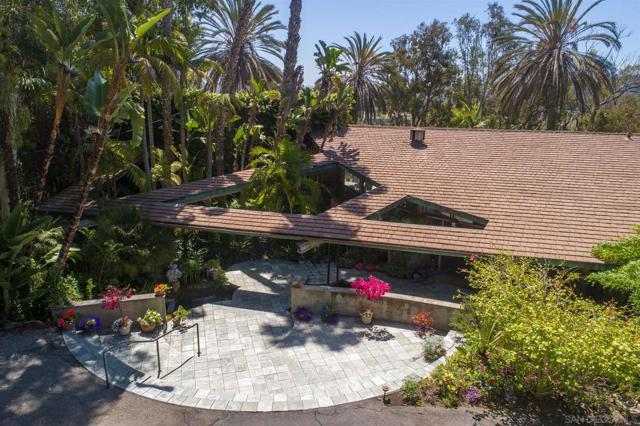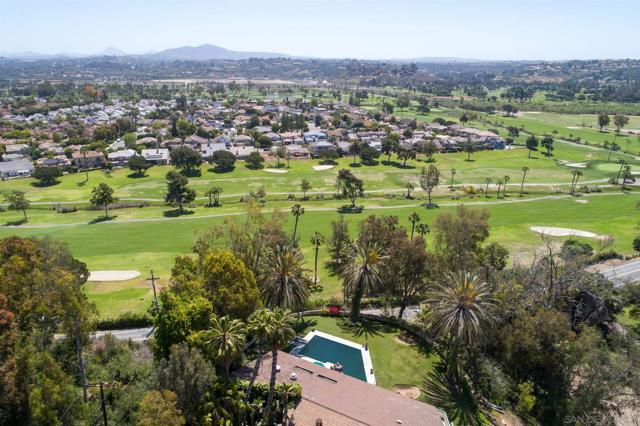


View Photos
15134 Via De La Valle Rancho Santa Fe, CA 92091
$2,800,000
Sold Price as of 08/18/2021
- 4 Beds
- 4 Baths
- 3,775 Sq.Ft.
Sold
Property Overview: 15134 Via De La Valle Rancho Santa Fe, CA has 4 bedrooms, 4 bathrooms, 3,775 living square feet and -- square feet lot size. Call an Ardent Real Estate Group agent with any questions you may have.
Listed by Patricia Kramer | BRE #00825701 | Pacific Sotheby's Int'l Realty
Last checked: 2 minutes ago |
Last updated: September 29th, 2021 |
Source CRMLS |
DOM: 7
Home details
- Lot Sq. Ft
- --
- HOA Dues
- $0/mo
- Year built
- 1960
- Garage
- 4 Car
- Property Type:
- Single Family Home
- Status
- Sold
- MLS#
- 210014972
- City
- Rancho Santa Fe
- County
- San Diego
- Time on Site
- 1060 days
Show More
Virtual Tour
Use the following link to view this property's virtual tour:
Property Details for 15134 Via De La Valle
Local Rancho Santa Fe Agent
Loading...
Sale History for 15134 Via De La Valle
Last sold on March 3rd, 2010
-
April, 2024
-
Apr 4, 2024
Date
Canceled
CRMLS: 240002543SD
$4,890,000
Price
-
Feb 2, 2024
Date
Active
CRMLS: 240002543SD
$4,890,000
Price
-
Listing provided courtesy of CRMLS
-
February, 2024
-
Feb 2, 2024
Date
Expired
CRMLS: 230012616SD
$4,950,000
Price
-
Jul 1, 2023
Date
Active
CRMLS: 230012616SD
$5,300,000
Price
-
Listing provided courtesy of CRMLS
-
December, 2020
-
Dec 1, 2020
Date
Expired
CRMLS: 200030133
$3,500,000
Price
-
Nov 19, 2020
Date
Active
CRMLS: 200030133
$3,500,000
Price
-
Aug 20, 2020
Date
Pending
CRMLS: 200030133
$3,500,000
Price
-
Jun 30, 2020
Date
Active
CRMLS: 200030133
$3,500,000
Price
-
Listing provided courtesy of CRMLS
-
March, 2010
-
Mar 3, 2010
Date
Sold (Public Records)
Public Records
--
Price
Show More
Tax History for 15134 Via De La Valle
Assessed Value (2020):
$1,616,942
| Year | Land Value | Improved Value | Assessed Value |
|---|---|---|---|
| 2020 | $970,166 | $646,776 | $1,616,942 |
Home Value Compared to the Market
This property vs the competition
About 15134 Via De La Valle
Detailed summary of property
Public Facts for 15134 Via De La Valle
Public county record property details
- Beds
- 4
- Baths
- 4
- Year built
- 1960
- Sq. Ft.
- 3,775
- Lot Size
- 155,073
- Stories
- --
- Type
- Single Family Residential
- Pool
- Yes
- Spa
- No
- County
- San Diego
- Lot#
- 9
- APN
- 302-070-06-00
The source for these homes facts are from public records.
92091 Real Estate Sale History (Last 30 days)
Last 30 days of sale history and trends
Median List Price
$1,900,000
Median List Price/Sq.Ft.
$1,000
Median Sold Price
$5,195,000
Median Sold Price/Sq.Ft.
$849
Total Inventory
11
Median Sale to List Price %
100%
Avg Days on Market
93
Loan Type
Conventional (33.33%), FHA (0%), VA (0%), Cash (33.33%), Other (33.33%)
Thinking of Selling?
Is this your property?
Thinking of Selling?
Call, Text or Message
Thinking of Selling?
Call, Text or Message
Related Resources to 15134 Via De La Valle
New Listings in 92091
Popular Zip Codes
Popular Cities
- Anaheim Hills Homes for Sale
- Brea Homes for Sale
- Corona Homes for Sale
- Fullerton Homes for Sale
- Huntington Beach Homes for Sale
- Irvine Homes for Sale
- La Habra Homes for Sale
- Long Beach Homes for Sale
- Los Angeles Homes for Sale
- Ontario Homes for Sale
- Placentia Homes for Sale
- Riverside Homes for Sale
- San Bernardino Homes for Sale
- Whittier Homes for Sale
- Yorba Linda Homes for Sale
- More Cities
Other Rancho Santa Fe Resources
- Rancho Santa Fe Homes for Sale
- Rancho Santa Fe Townhomes for Sale
- Rancho Santa Fe Condos for Sale
- Rancho Santa Fe 1 Bedroom Homes for Sale
- Rancho Santa Fe 2 Bedroom Homes for Sale
- Rancho Santa Fe 3 Bedroom Homes for Sale
- Rancho Santa Fe 4 Bedroom Homes for Sale
- Rancho Santa Fe 5 Bedroom Homes for Sale
- Rancho Santa Fe Single Story Homes for Sale
- Rancho Santa Fe Homes for Sale with Pools
- Rancho Santa Fe Homes for Sale with 3 Car Garages
- Rancho Santa Fe New Homes for Sale
- Rancho Santa Fe Homes for Sale with Large Lots
- Rancho Santa Fe Cheapest Homes for Sale
- Rancho Santa Fe Luxury Homes for Sale
- Rancho Santa Fe Newest Listings for Sale
- Rancho Santa Fe Homes Pending Sale
- Rancho Santa Fe Recently Sold Homes
Based on information from California Regional Multiple Listing Service, Inc. as of 2019. This information is for your personal, non-commercial use and may not be used for any purpose other than to identify prospective properties you may be interested in purchasing. Display of MLS data is usually deemed reliable but is NOT guaranteed accurate by the MLS. Buyers are responsible for verifying the accuracy of all information and should investigate the data themselves or retain appropriate professionals. Information from sources other than the Listing Agent may have been included in the MLS data. Unless otherwise specified in writing, Broker/Agent has not and will not verify any information obtained from other sources. The Broker/Agent providing the information contained herein may or may not have been the Listing and/or Selling Agent.