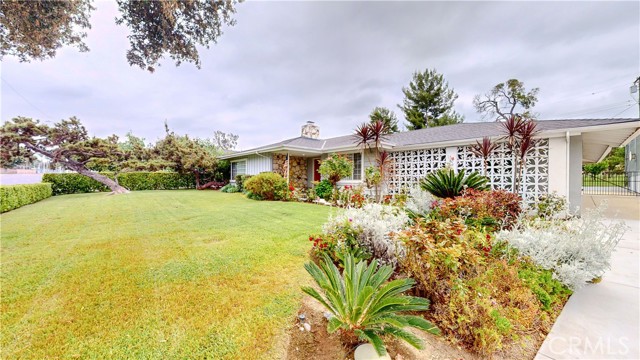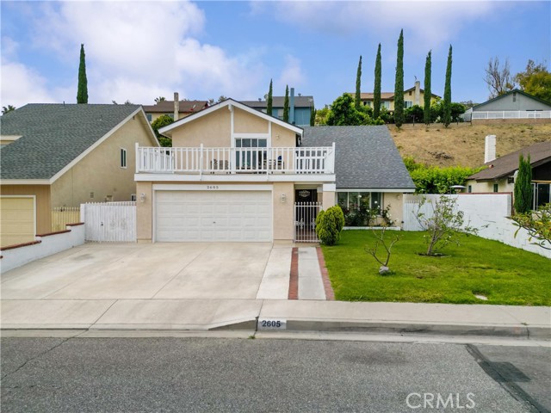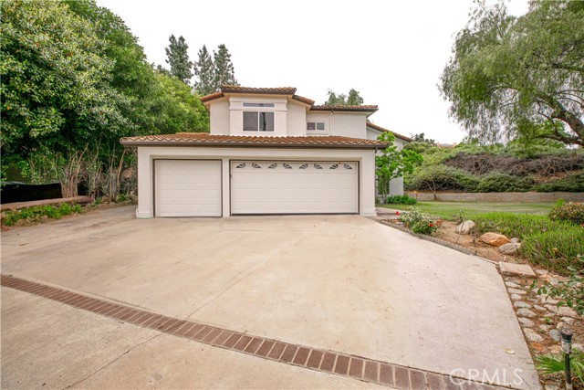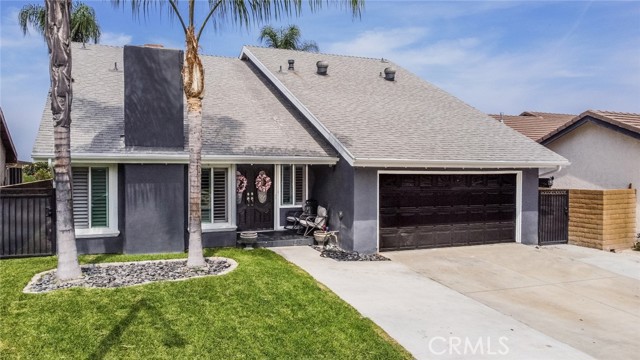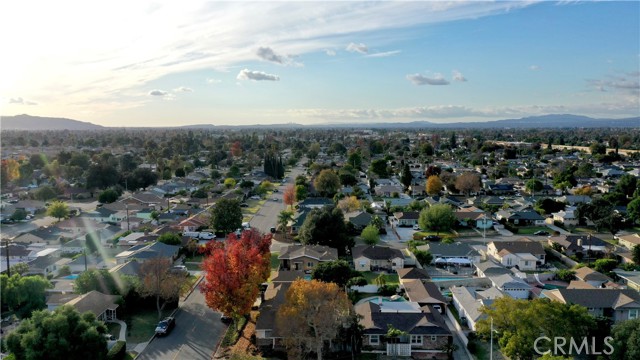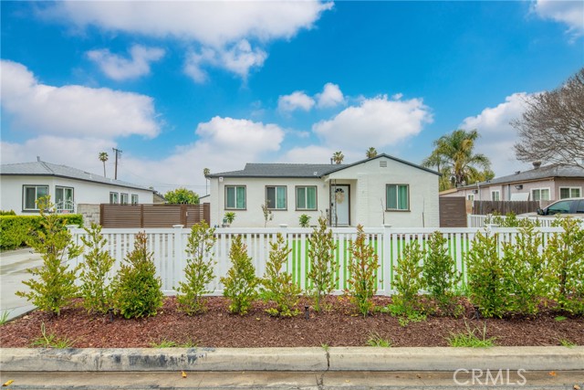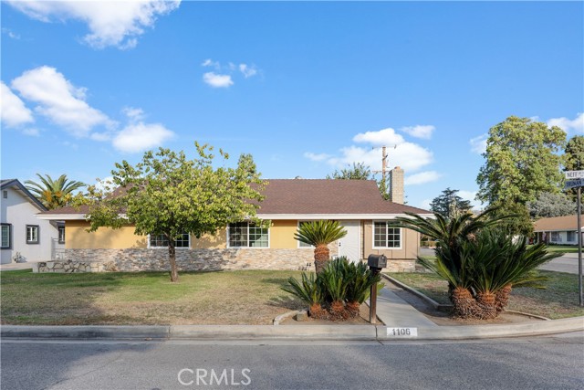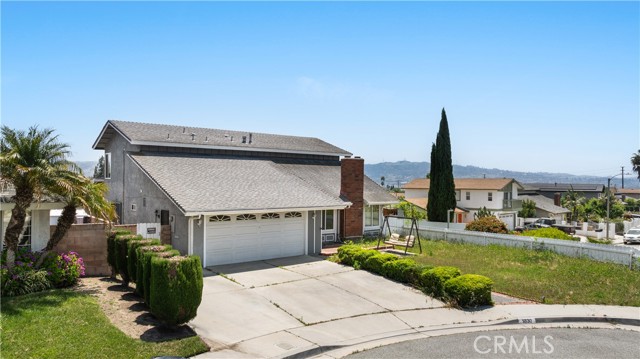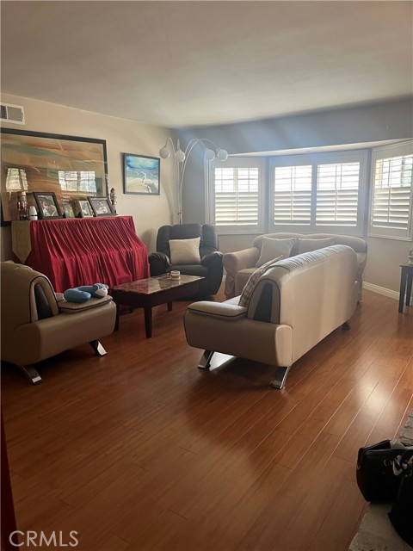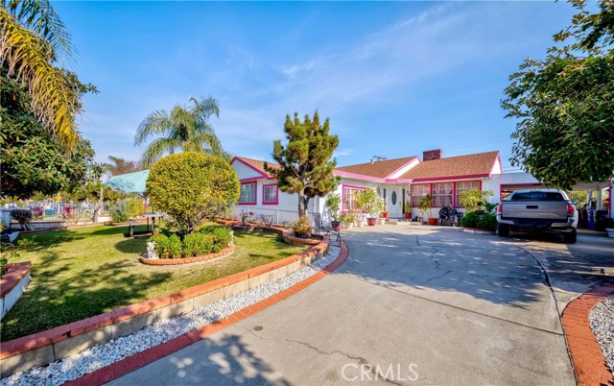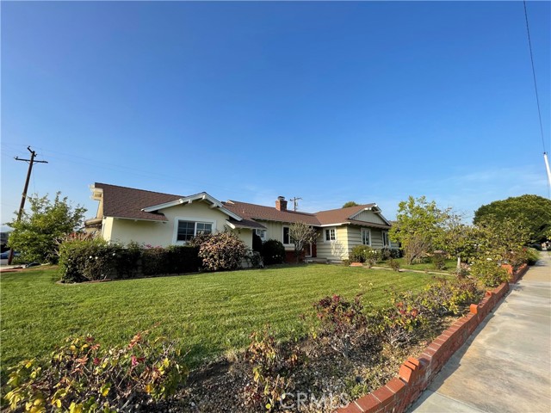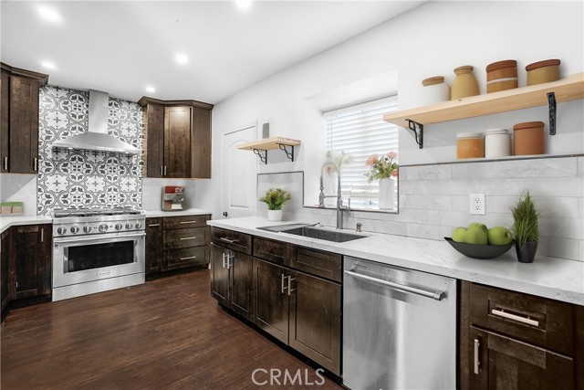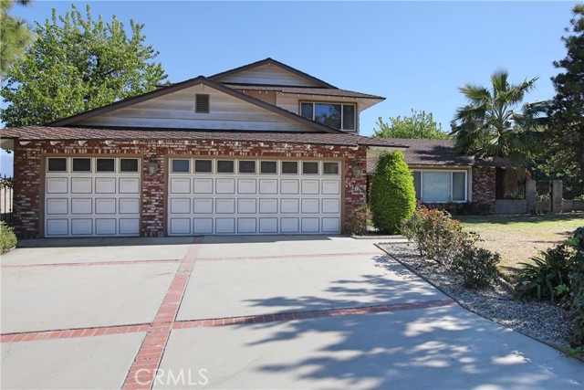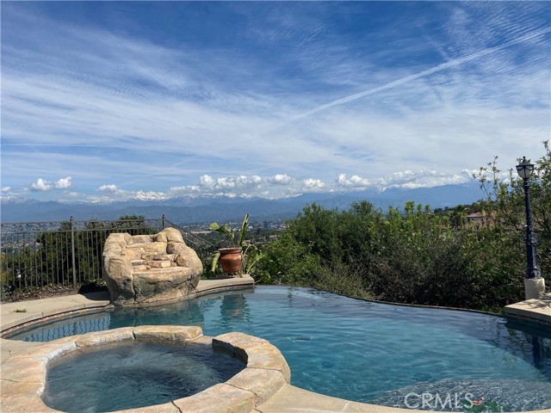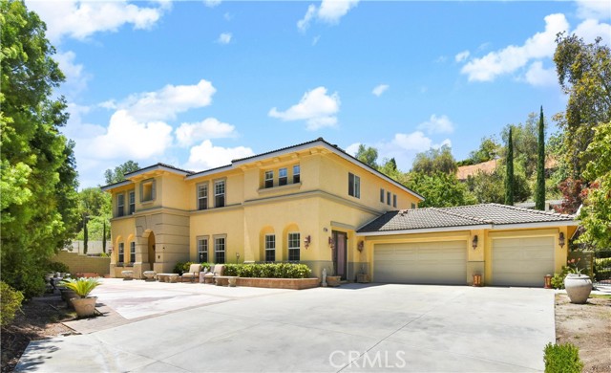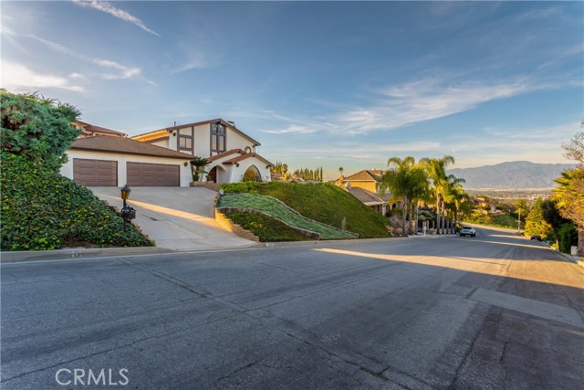
View Photos
1515 Hollencrest Dr West Covina, CA 91791
$1,100,000
Sold Price as of 07/29/2020
- 5 Beds
- 5 Baths
- 4,546 Sq.Ft.
Sold
Property Overview: 1515 Hollencrest Dr West Covina, CA has 5 bedrooms, 5 bathrooms, 4,546 living square feet and 20,164 square feet lot size. Call an Ardent Real Estate Group agent with any questions you may have.
Listed by Jenny Xu | BRE #01258213 | RE/MAX MASTERS REALTY
Last checked: 4 minutes ago |
Last updated: September 29th, 2021 |
Source CRMLS |
DOM: 136
Home details
- Lot Sq. Ft
- 20,164
- HOA Dues
- $0/mo
- Year built
- 1976
- Garage
- 3 Car
- Property Type:
- Single Family Home
- Status
- Sold
- MLS#
- TR19284083
- City
- West Covina
- County
- Los Angeles
- Time on Site
- 1408 days
Show More
Property Details for 1515 Hollencrest Dr
Local West Covina Agent
Loading...
Sale History for 1515 Hollencrest Dr
Last leased for $4,200 on March 7th, 2021
-
March, 2021
-
Mar 8, 2021
Date
Leased
CRMLS: PW21039137
$4,200
Price
-
Mar 1, 2021
Date
Hold
CRMLS: PW21039137
$4,200
Price
-
Feb 26, 2021
Date
Active
CRMLS: PW21039137
$4,200
Price
-
Feb 25, 2021
Date
Hold
CRMLS: PW21039137
$4,200
Price
-
Feb 25, 2021
Date
Active
CRMLS: PW21039137
$4,200
Price
-
Listing provided courtesy of CRMLS
-
July, 2020
-
Jul 29, 2020
Date
Sold
CRMLS: TR19284083
$1,100,000
Price
-
Jul 26, 2020
Date
Pending
CRMLS: TR19284083
$1,199,990
Price
-
May 23, 2020
Date
Active Under Contract
CRMLS: TR19284083
$1,199,990
Price
-
Feb 12, 2020
Date
Price Change
CRMLS: TR19284083
$1,199,990
Price
-
Jan 7, 2020
Date
Active
CRMLS: TR19284083
$1,288,000
Price
-
July, 2020
-
Jul 29, 2020
Date
Sold (Public Records)
Public Records
$1,100,000
Price
-
July, 2020
-
Jul 29, 2020
Date
Sold (Public Records)
Public Records
--
Price
-
May, 2019
-
May 1, 2019
Date
Expired
CRMLS: CV18212924
$1,380,000
Price
-
Sep 27, 2018
Date
Active
CRMLS: CV18212924
$1,380,000
Price
-
Aug 31, 2018
Date
Hold
CRMLS: CV18212924
$1,380,000
Price
-
Aug 31, 2018
Date
Active
CRMLS: CV18212924
$1,380,000
Price
-
Listing provided courtesy of CRMLS
Show More
Tax History for 1515 Hollencrest Dr
Assessed Value (2020):
$1,238,293
| Year | Land Value | Improved Value | Assessed Value |
|---|---|---|---|
| 2020 | $637,274 | $601,019 | $1,238,293 |
Home Value Compared to the Market
This property vs the competition
About 1515 Hollencrest Dr
Detailed summary of property
Public Facts for 1515 Hollencrest Dr
Public county record property details
- Beds
- 3
- Baths
- 4
- Year built
- 1976
- Sq. Ft.
- 4,034
- Lot Size
- 20,163
- Stories
- --
- Type
- Single Family Residential
- Pool
- Yes
- Spa
- No
- County
- Los Angeles
- Lot#
- 10
- APN
- 8493-029-008
The source for these homes facts are from public records.
91791 Real Estate Sale History (Last 30 days)
Last 30 days of sale history and trends
Median List Price
$980,000
Median List Price/Sq.Ft.
$490
Median Sold Price
$1,000,000
Median Sold Price/Sq.Ft.
$526
Total Inventory
35
Median Sale to List Price %
108.93%
Avg Days on Market
41
Loan Type
Conventional (40%), FHA (6.67%), VA (6.67%), Cash (33.33%), Other (6.67%)
Thinking of Selling?
Is this your property?
Thinking of Selling?
Call, Text or Message
Thinking of Selling?
Call, Text or Message
Homes for Sale Near 1515 Hollencrest Dr
Nearby Homes for Sale
Recently Sold Homes Near 1515 Hollencrest Dr
Related Resources to 1515 Hollencrest Dr
New Listings in 91791
Popular Zip Codes
Popular Cities
- Anaheim Hills Homes for Sale
- Brea Homes for Sale
- Corona Homes for Sale
- Fullerton Homes for Sale
- Huntington Beach Homes for Sale
- Irvine Homes for Sale
- La Habra Homes for Sale
- Long Beach Homes for Sale
- Los Angeles Homes for Sale
- Ontario Homes for Sale
- Placentia Homes for Sale
- Riverside Homes for Sale
- San Bernardino Homes for Sale
- Whittier Homes for Sale
- Yorba Linda Homes for Sale
- More Cities
Other West Covina Resources
- West Covina Homes for Sale
- West Covina Townhomes for Sale
- West Covina Condos for Sale
- West Covina 1 Bedroom Homes for Sale
- West Covina 2 Bedroom Homes for Sale
- West Covina 3 Bedroom Homes for Sale
- West Covina 4 Bedroom Homes for Sale
- West Covina 5 Bedroom Homes for Sale
- West Covina Single Story Homes for Sale
- West Covina Homes for Sale with Pools
- West Covina Homes for Sale with 3 Car Garages
- West Covina New Homes for Sale
- West Covina Homes for Sale with Large Lots
- West Covina Cheapest Homes for Sale
- West Covina Luxury Homes for Sale
- West Covina Newest Listings for Sale
- West Covina Homes Pending Sale
- West Covina Recently Sold Homes
Based on information from California Regional Multiple Listing Service, Inc. as of 2019. This information is for your personal, non-commercial use and may not be used for any purpose other than to identify prospective properties you may be interested in purchasing. Display of MLS data is usually deemed reliable but is NOT guaranteed accurate by the MLS. Buyers are responsible for verifying the accuracy of all information and should investigate the data themselves or retain appropriate professionals. Information from sources other than the Listing Agent may have been included in the MLS data. Unless otherwise specified in writing, Broker/Agent has not and will not verify any information obtained from other sources. The Broker/Agent providing the information contained herein may or may not have been the Listing and/or Selling Agent.
