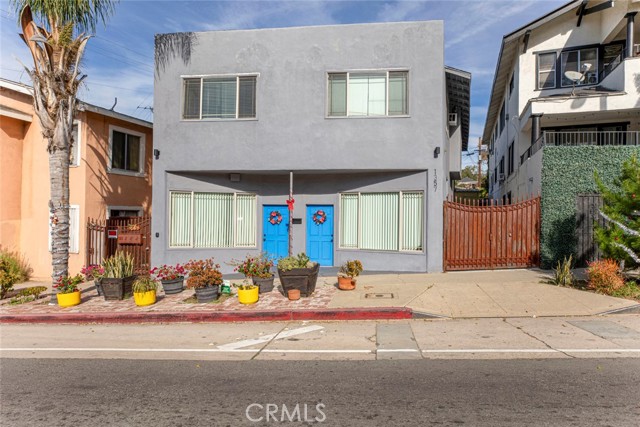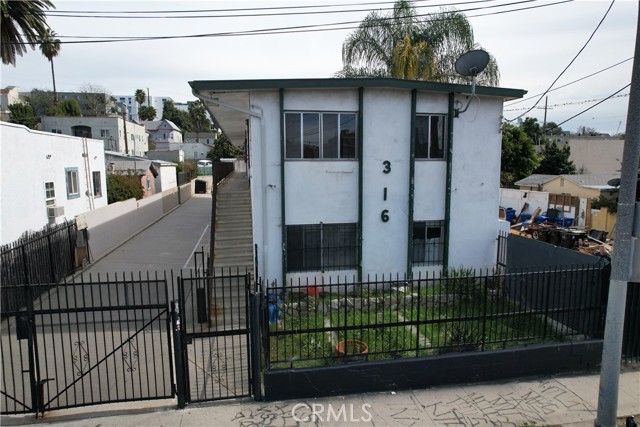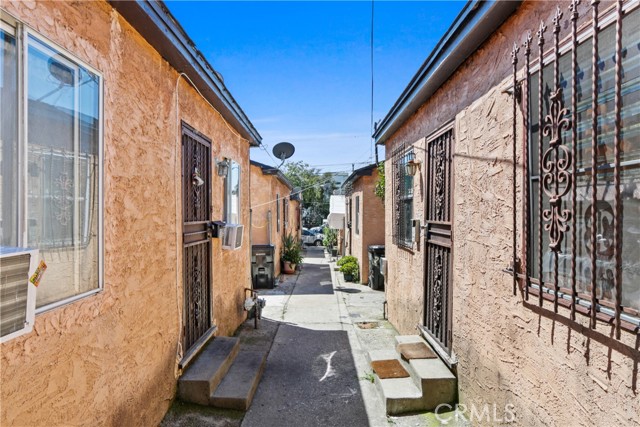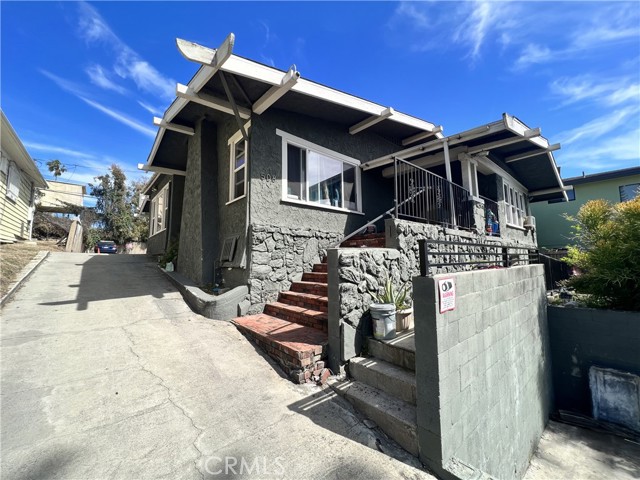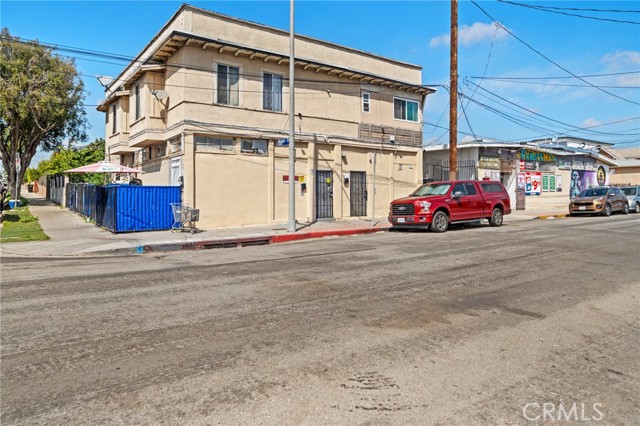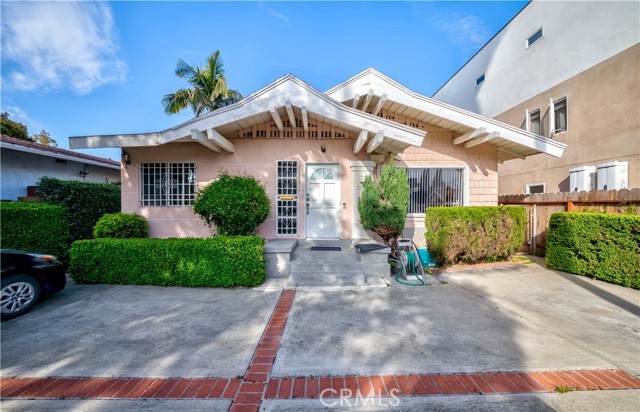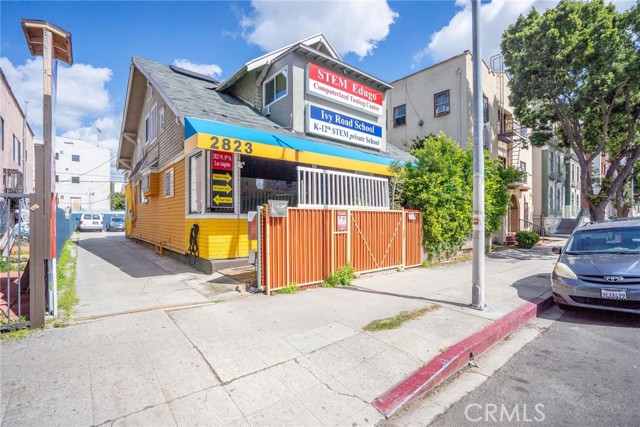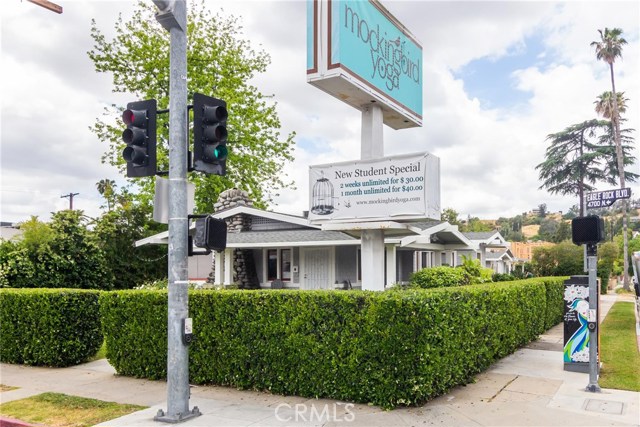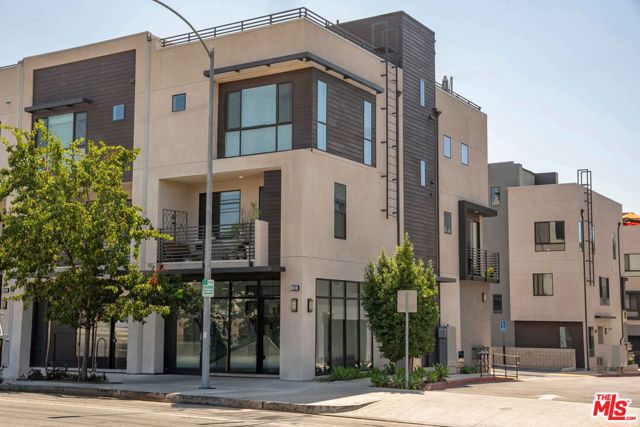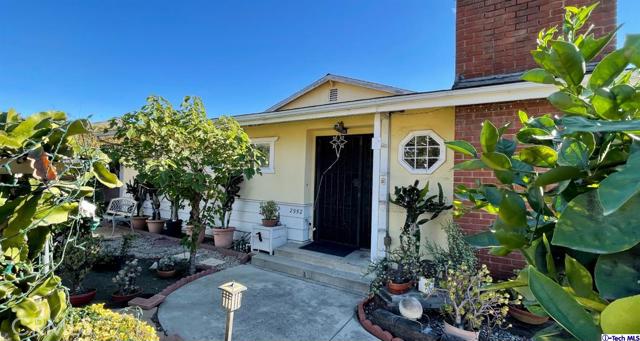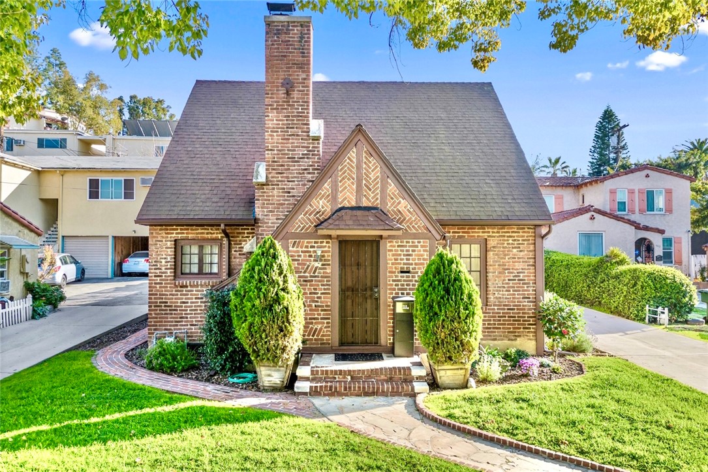
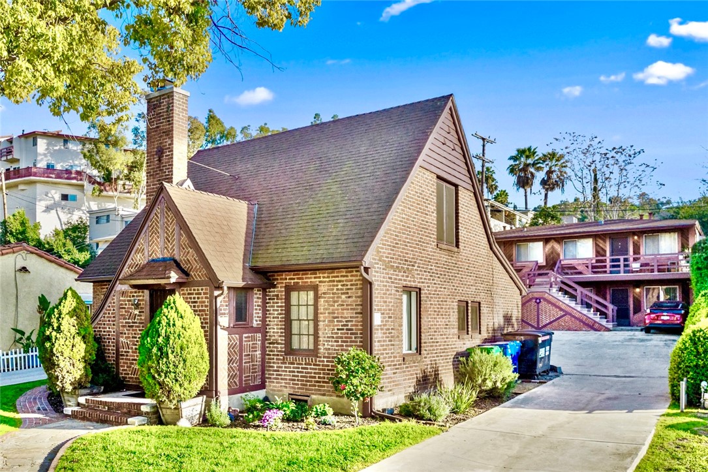
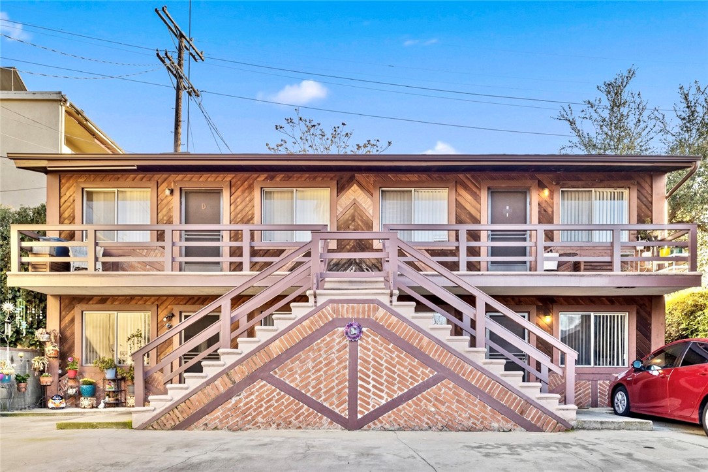
View Photos
1516 E Maple St Glendale, CA 91205
$1,649,000
- 7 Beds
- 5.5 Baths
- 3,639 Sq.Ft.
Back Up Offer
Property Overview: 1516 E Maple St Glendale, CA has 7 bedrooms, 5.5 bathrooms, 3,639 living square feet and 7,333 square feet lot size. Call an Ardent Real Estate Group agent to verify current availability of this home or with any questions you may have.
Listed by Aaron Samson | BRE #01449890 | Coldwell Banker Realty
Co-listed by Hampik Shahinian | BRE #01982165 | Coldwell Banker Realty
Co-listed by Hampik Shahinian | BRE #01982165 | Coldwell Banker Realty
Last checked: 4 minutes ago |
Last updated: April 14th, 2024 |
Source CRMLS |
DOM: 46
Get a $5,565 Cash Reward
New
Buy this home with Ardent Real Estate Group and get $5,565 back.
Call/Text (714) 706-1823
Home details
- Lot Sq. Ft
- 7,333
- HOA Dues
- $0/mo
- Year built
- 1938
- Garage
- --
- Property Type:
- Mixed Use
- Status
- Back Up Offer
- MLS#
- SR24046416
- City
- Glendale
- County
- Los Angeles
- Time on Site
- 50 days
Show More
Multi-Family Unit Breakdown
Unit Mix Summary
- Total # of Units: 5
- Total # of Buildings: 2
- # of Electric Meters: 5
- # of Gas Meters: 5
- # of Water Meters: 1
Unit Breakdown 1
- # of Units: 1
- # of Beds: 1
- # of Baths: 1
- Garage Spaces: 1
- Garaged Attached? No
- Furnishing: Unfurnished
- Actual Rent: $1,213
- Total Rent: $1,213
- Pro Forma/Market Rent: $1,800
Unit Breakdown 2
- # of Units: 1
- # of Beds: 1
- # of Baths: 1
- Garage Spaces: 1
- Garaged Attached? No
- Furnishing: Unfurnished
- Actual Rent: $1,460
- Total Rent: $1,460
- Pro Forma/Market Rent: $1,800
Unit Breakdown 3
- # of Units: 1
- # of Beds: 1
- # of Baths: 1
- Garage Spaces: 1
- Garaged Attached? No
- Furnishing: Unfurnished
- Actual Rent: $1,650
- Total Rent: $1,650
- Pro Forma/Market Rent: $1,800
Unit Breakdown 4
- # of Units: 1
- # of Beds: 3
- # of Baths: 2
- Garage Spaces: 2
- Garaged Attached? No
- Furnishing: Unfurnished
- Total Rent: $0
- Pro Forma/Market Rent: $4,300
Unit Breakdown 5
- # of Units: 1
- # of Beds: 1
- # of Baths: 1
- Garage Spaces: 1
- Garaged Attached? No
- Furnishing: Unfurnished
- Actual Rent: $1,400
- Total Rent: $1,400
- Pro Forma/Market Rent: $1,800
Multi-Family Income/Expense Information
Property Income and Analysis
- Gross Rent Multiplier: --
- Gross Scheduled Income: $132,000
- Net Operating Income: $124,100
- Gross Operating Income: --
Annual Expense Breakdown
- Total Operating Expense: $7,900
- Trash: $2,760
- Insurance: $3,700
- Professional Management: $0
- Water/Sewer: $1,440
Open Houses for 1516 E Maple St
No upcoming open houses
Schedule Tour
Loading...
Property Details for 1516 E Maple St
Local Glendale Agent
Loading...
Sale History for 1516 E Maple St
Last sold on August 19th, 2011
-
April, 2024
-
Apr 14, 2024
Date
Back Up Offer
CRMLS: SR24046416
$1,649,000
Price
-
Mar 8, 2024
Date
Active
CRMLS: SR24046416
$1,699,000
Price
-
April, 2024
-
Apr 3, 2024
Date
Delete
CRMLS: SR24031863
$1,649,000
Price
-
Mar 7, 2024
Date
Active
CRMLS: SR24031863
$1,699,000
Price
-
Listing provided courtesy of CRMLS
-
December, 2023
-
Dec 29, 2023
Date
Canceled
CRMLS: 23286187
$1,695,000
Price
-
Jun 6, 2023
Date
Active
CRMLS: 23286187
$1,950,000
Price
-
Listing provided courtesy of CRMLS
-
April, 2021
-
Apr 28, 2021
Date
Expired
CRMLS: 320004692
$3,470
Price
-
Feb 27, 2021
Date
Active
CRMLS: 320004692
$3,470
Price
-
Listing provided courtesy of CRMLS
-
February, 2021
-
Feb 20, 2021
Date
Expired
CRMLS: 320004679
$3,470
Price
-
Jan 21, 2021
Date
Active
CRMLS: 320004679
$3,470
Price
-
Listing provided courtesy of CRMLS
-
August, 2011
-
Aug 19, 2011
Date
Sold (Public Records)
Public Records
--
Price
Show More
Tax History for 1516 E Maple St
Assessed Value (2020):
$111,587
| Year | Land Value | Improved Value | Assessed Value |
|---|---|---|---|
| 2020 | $40,098 | $71,489 | $111,587 |
Home Value Compared to the Market
This property vs the competition
About 1516 E Maple St
Detailed summary of property
Public Facts for 1516 E Maple St
Public county record property details
- Beds
- 6
- Baths
- 6
- Year built
- 1938
- Sq. Ft.
- 3,639
- Lot Size
- 7,330
- Stories
- --
- Type
- Apartment House (5+ Units)
- Pool
- No
- Spa
- No
- County
- Los Angeles
- Lot#
- 2
- APN
- 5683-004-002
The source for these homes facts are from public records.
91205 Real Estate Sale History (Last 30 days)
Last 30 days of sale history and trends
Median List Price
$850,000
Median List Price/Sq.Ft.
$769
Median Sold Price
$485,000
Median Sold Price/Sq.Ft.
$627
Total Inventory
18
Median Sale to List Price %
102.11%
Avg Days on Market
9
Loan Type
Conventional (50%), FHA (0%), VA (0%), Cash (25%), Other (0%)
Tour This Home
Buy with Ardent Real Estate Group and save $5,565.
Contact Jon
Glendale Agent
Call, Text or Message
Glendale Agent
Call, Text or Message
Get a $5,565 Cash Reward
New
Buy this home with Ardent Real Estate Group and get $5,565 back.
Call/Text (714) 706-1823
Homes for Sale Near 1516 E Maple St
Nearby Homes for Sale
Recently Sold Homes Near 1516 E Maple St
Related Resources to 1516 E Maple St
New Listings in 91205
Popular Zip Codes
Popular Cities
- Anaheim Hills Homes for Sale
- Brea Homes for Sale
- Corona Homes for Sale
- Fullerton Homes for Sale
- Huntington Beach Homes for Sale
- Irvine Homes for Sale
- La Habra Homes for Sale
- Long Beach Homes for Sale
- Los Angeles Homes for Sale
- Ontario Homes for Sale
- Placentia Homes for Sale
- Riverside Homes for Sale
- San Bernardino Homes for Sale
- Whittier Homes for Sale
- Yorba Linda Homes for Sale
- More Cities
Other Glendale Resources
- Glendale Homes for Sale
- Glendale Townhomes for Sale
- Glendale Condos for Sale
- Glendale 1 Bedroom Homes for Sale
- Glendale 2 Bedroom Homes for Sale
- Glendale 3 Bedroom Homes for Sale
- Glendale 4 Bedroom Homes for Sale
- Glendale 5 Bedroom Homes for Sale
- Glendale Single Story Homes for Sale
- Glendale Homes for Sale with Pools
- Glendale Homes for Sale with 3 Car Garages
- Glendale New Homes for Sale
- Glendale Homes for Sale with Large Lots
- Glendale Cheapest Homes for Sale
- Glendale Luxury Homes for Sale
- Glendale Newest Listings for Sale
- Glendale Homes Pending Sale
- Glendale Recently Sold Homes
Based on information from California Regional Multiple Listing Service, Inc. as of 2019. This information is for your personal, non-commercial use and may not be used for any purpose other than to identify prospective properties you may be interested in purchasing. Display of MLS data is usually deemed reliable but is NOT guaranteed accurate by the MLS. Buyers are responsible for verifying the accuracy of all information and should investigate the data themselves or retain appropriate professionals. Information from sources other than the Listing Agent may have been included in the MLS data. Unless otherwise specified in writing, Broker/Agent has not and will not verify any information obtained from other sources. The Broker/Agent providing the information contained herein may or may not have been the Listing and/or Selling Agent.
