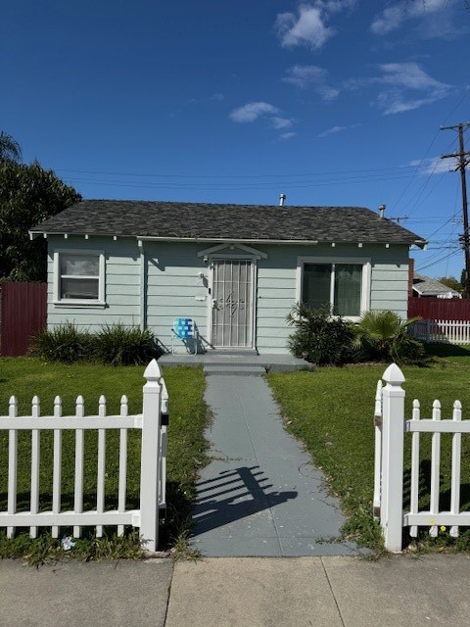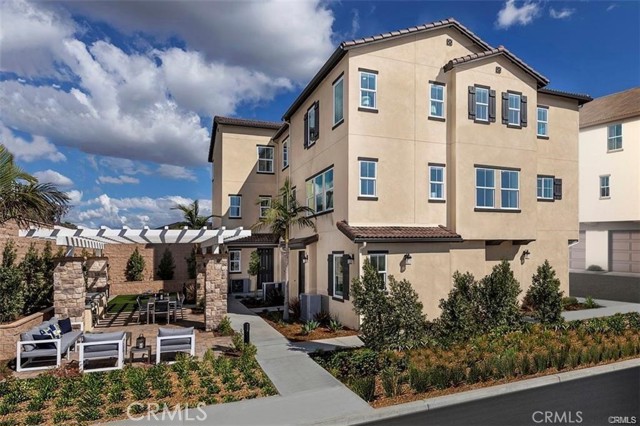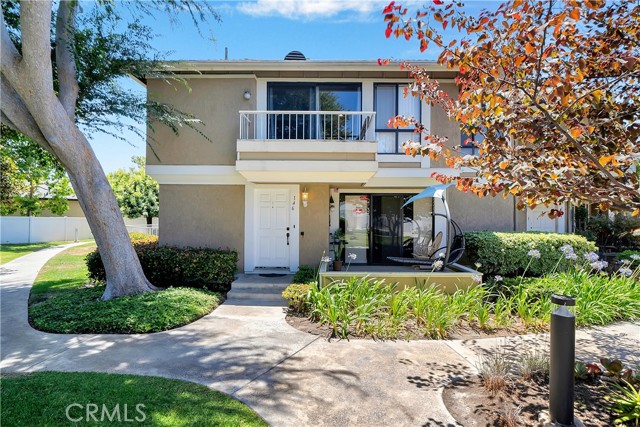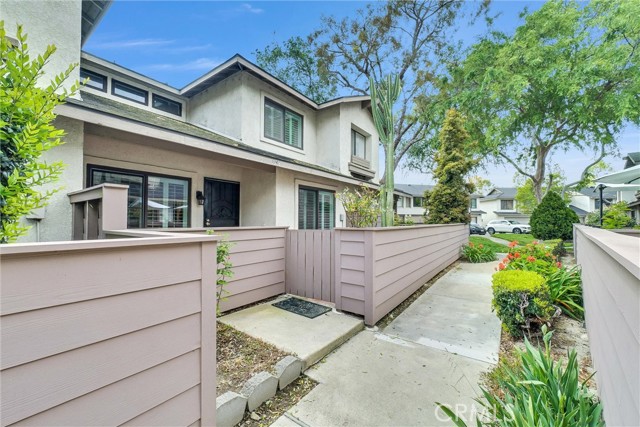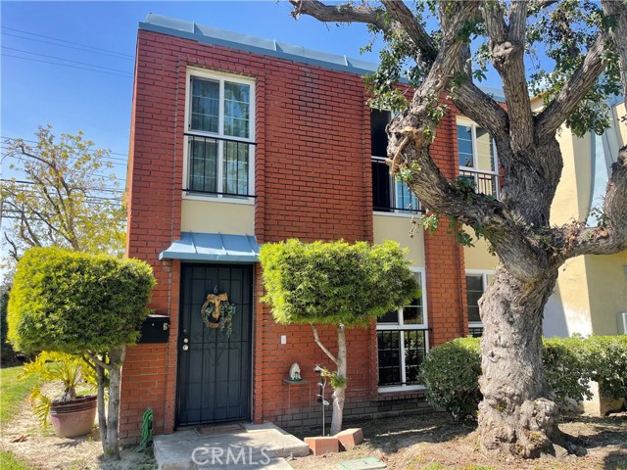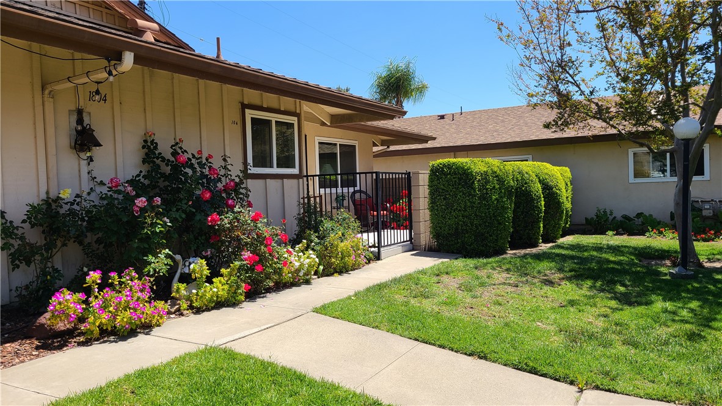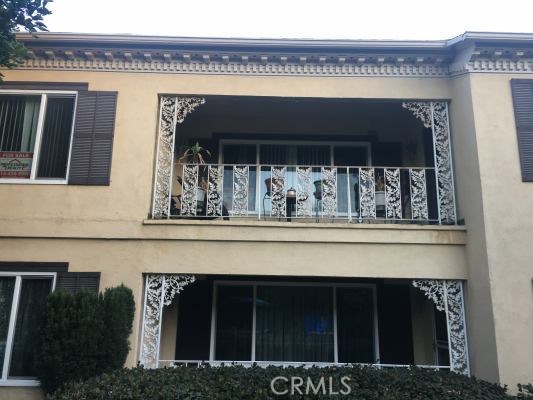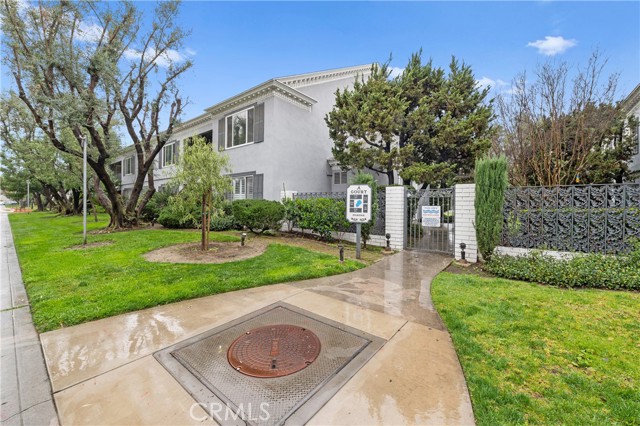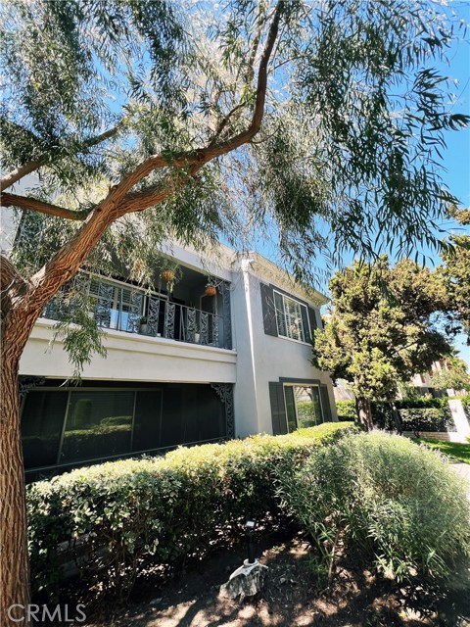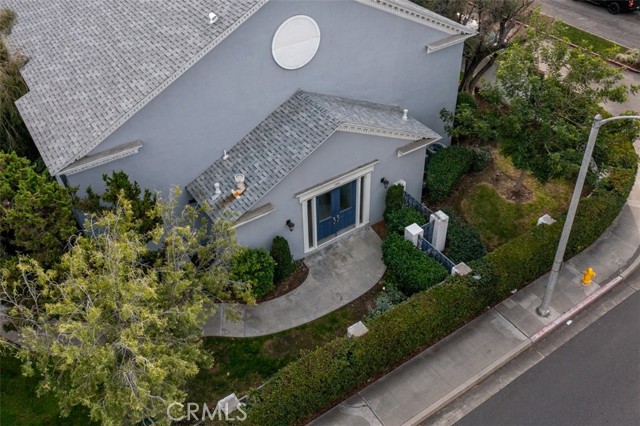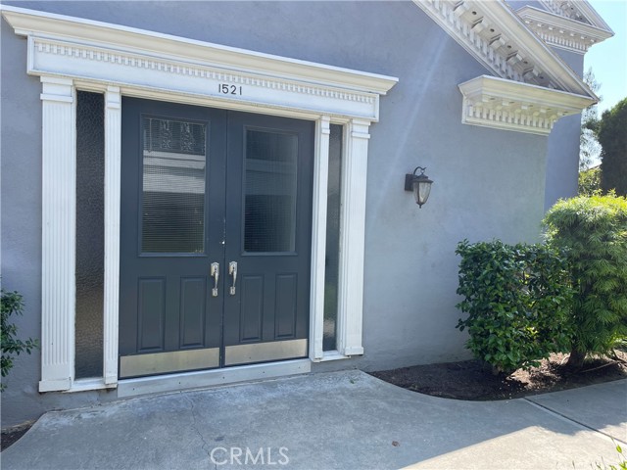
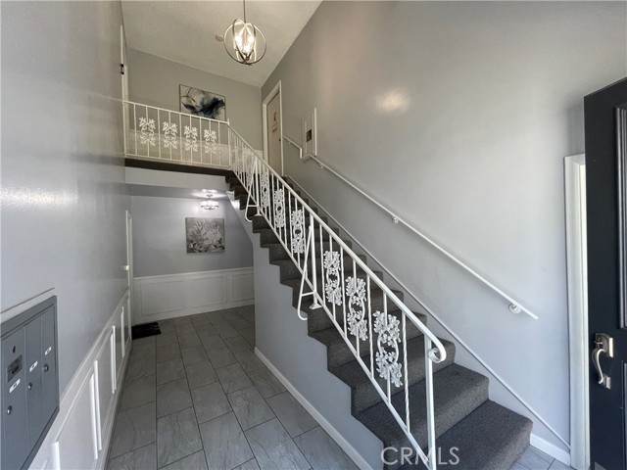
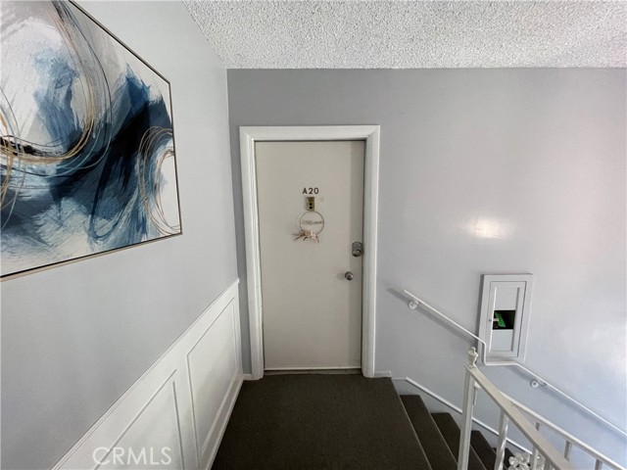
View Photos
1521 S Pomona Ave #A20 Fullerton, CA 92832
$629,900
- 3 Beds
- 1 Baths
- 1,433 Sq.Ft.
For Sale
Property Overview: 1521 S Pomona Ave #A20 Fullerton, CA has 3 bedrooms, 1 bathrooms, 1,433 living square feet and -- square feet lot size. Call an Ardent Real Estate Group agent to verify current availability of this home or with any questions you may have.
Listed by HRATCH DJANBATIAN | BRE #01260567 | INLAND CITY REALTY, INC.
Last checked: 8 minutes ago |
Last updated: May 1st, 2024 |
Source CRMLS |
DOM: 10
Get a $1,890 Cash Reward
New
Buy this home with Ardent Real Estate Group and get $1,890 back.
Call/Text (714) 706-1823
Home details
- Lot Sq. Ft
- --
- HOA Dues
- $400/mo
- Year built
- 1963
- Garage
- 2 Car
- Property Type:
- Condominium
- Status
- Active
- MLS#
- IV24080625
- City
- Fullerton
- County
- Orange
- Time on Site
- 10 days
Show More
Open Houses for 1521 S Pomona Ave #A20
No upcoming open houses
Schedule Tour
Loading...
Property Details for 1521 S Pomona Ave #A20
Local Fullerton Agent
Loading...
Sale History for 1521 S Pomona Ave #A20
Last sold for $605,000 on July 20th, 2022
-
April, 2024
-
Apr 23, 2024
Date
Active
CRMLS: IV24080625
$629,900
Price
-
July, 2022
-
Jul 20, 2022
Date
Sold
CRMLS: OC22090607
$605,000
Price
-
Jun 14, 2022
Date
Active
CRMLS: OC22090607
$530,000
Price
-
Listing provided courtesy of CRMLS
-
April, 2003
-
Apr 21, 2003
Date
Sold (Public Records)
Public Records
--
Price
Show More
Tax History for 1521 S Pomona Ave #A20
Assessed Value (2020):
$204,301
| Year | Land Value | Improved Value | Assessed Value |
|---|---|---|---|
| 2020 | $105,901 | $98,400 | $204,301 |
Home Value Compared to the Market
This property vs the competition
About 1521 S Pomona Ave #A20
Detailed summary of property
Public Facts for 1521 S Pomona Ave #A20
Public county record property details
- Beds
- 3
- Baths
- 2
- Year built
- 1963
- Sq. Ft.
- 1,433
- Lot Size
- --
- Stories
- 1
- Type
- Condominium Unit (Residential)
- Pool
- No
- Spa
- No
- County
- Orange
- Lot#
- 1
- APN
- 933-010-18
The source for these homes facts are from public records.
92832 Real Estate Sale History (Last 30 days)
Last 30 days of sale history and trends
Median List Price
$820,000
Median List Price/Sq.Ft.
$620
Median Sold Price
$835,000
Median Sold Price/Sq.Ft.
$640
Total Inventory
16
Median Sale to List Price %
101.21%
Avg Days on Market
17
Loan Type
Conventional (54.55%), FHA (0%), VA (0%), Cash (18.18%), Other (27.27%)
Tour This Home
Buy with Ardent Real Estate Group and save $1,890.
Contact Jon
Fullerton Agent
Call, Text or Message
Fullerton Agent
Call, Text or Message
Get a $1,890 Cash Reward
New
Buy this home with Ardent Real Estate Group and get $1,890 back.
Call/Text (714) 706-1823
Homes for Sale Near 1521 S Pomona Ave #A20
Nearby Homes for Sale
Recently Sold Homes Near 1521 S Pomona Ave #A20
Related Resources to 1521 S Pomona Ave #A20
New Listings in 92832
Popular Zip Codes
Popular Cities
- Anaheim Hills Homes for Sale
- Brea Homes for Sale
- Corona Homes for Sale
- Huntington Beach Homes for Sale
- Irvine Homes for Sale
- La Habra Homes for Sale
- Long Beach Homes for Sale
- Los Angeles Homes for Sale
- Ontario Homes for Sale
- Placentia Homes for Sale
- Riverside Homes for Sale
- San Bernardino Homes for Sale
- Whittier Homes for Sale
- Yorba Linda Homes for Sale
- More Cities
Other Fullerton Resources
- Fullerton Homes for Sale
- Fullerton Townhomes for Sale
- Fullerton Condos for Sale
- Fullerton 1 Bedroom Homes for Sale
- Fullerton 2 Bedroom Homes for Sale
- Fullerton 3 Bedroom Homes for Sale
- Fullerton 4 Bedroom Homes for Sale
- Fullerton 5 Bedroom Homes for Sale
- Fullerton Single Story Homes for Sale
- Fullerton Homes for Sale with Pools
- Fullerton Homes for Sale with 3 Car Garages
- Fullerton New Homes for Sale
- Fullerton Homes for Sale with Large Lots
- Fullerton Cheapest Homes for Sale
- Fullerton Luxury Homes for Sale
- Fullerton Newest Listings for Sale
- Fullerton Homes Pending Sale
- Fullerton Recently Sold Homes
Based on information from California Regional Multiple Listing Service, Inc. as of 2019. This information is for your personal, non-commercial use and may not be used for any purpose other than to identify prospective properties you may be interested in purchasing. Display of MLS data is usually deemed reliable but is NOT guaranteed accurate by the MLS. Buyers are responsible for verifying the accuracy of all information and should investigate the data themselves or retain appropriate professionals. Information from sources other than the Listing Agent may have been included in the MLS data. Unless otherwise specified in writing, Broker/Agent has not and will not verify any information obtained from other sources. The Broker/Agent providing the information contained herein may or may not have been the Listing and/or Selling Agent.
