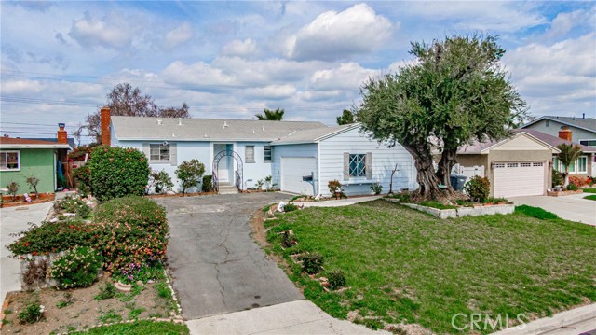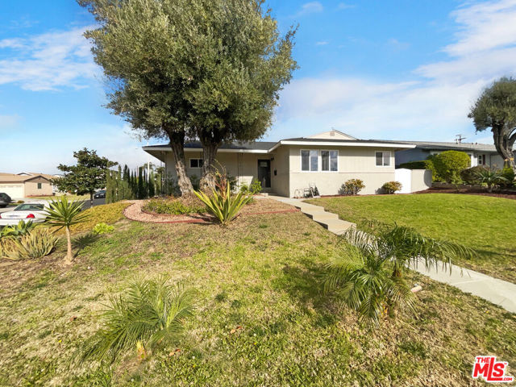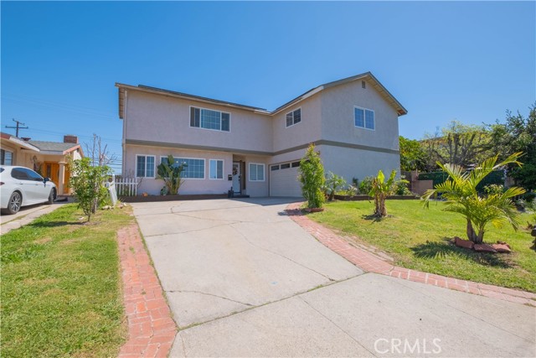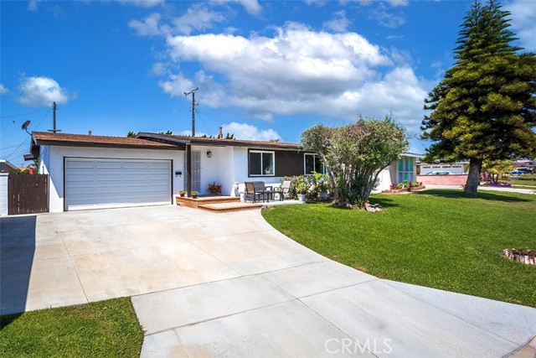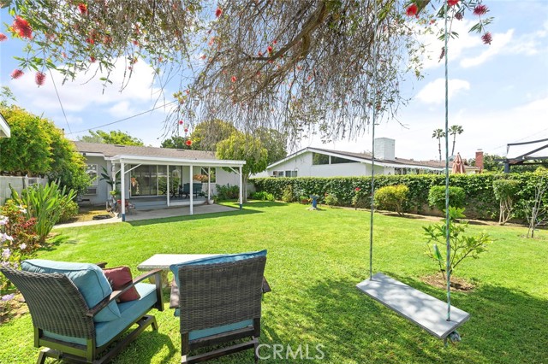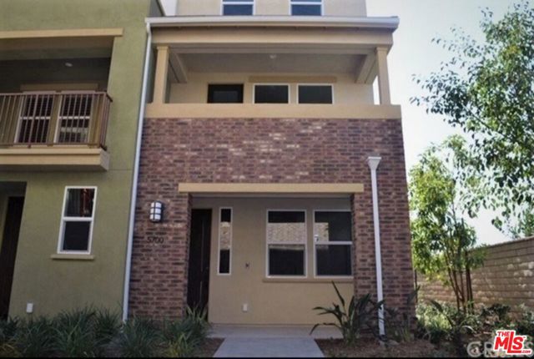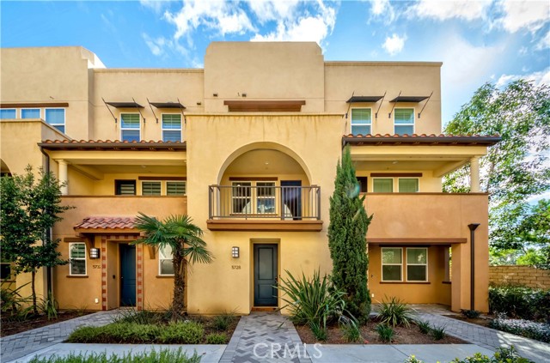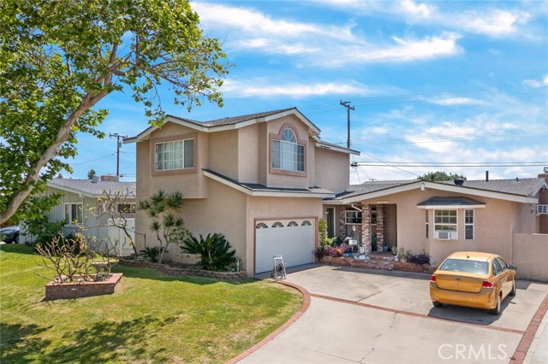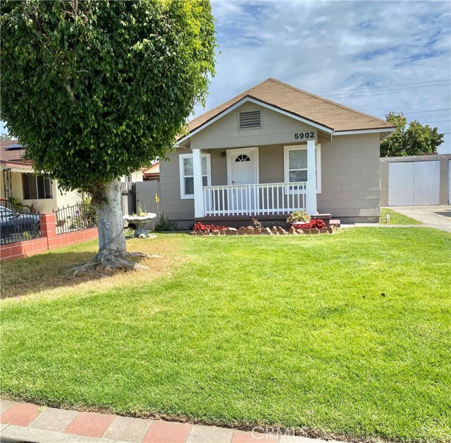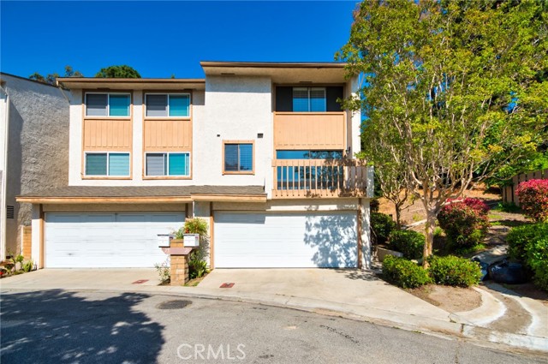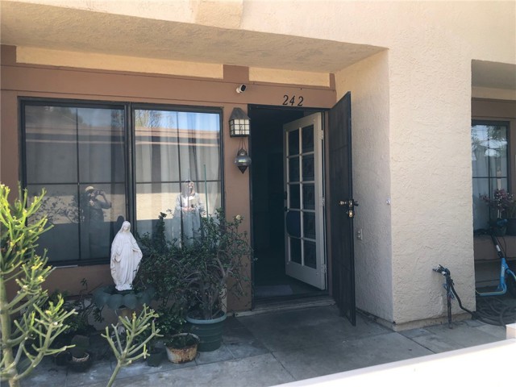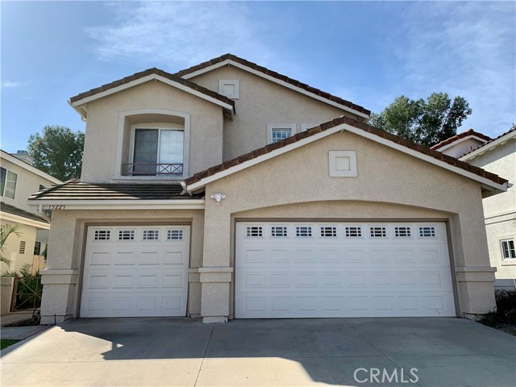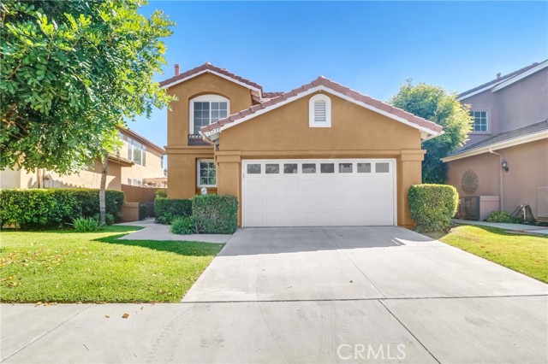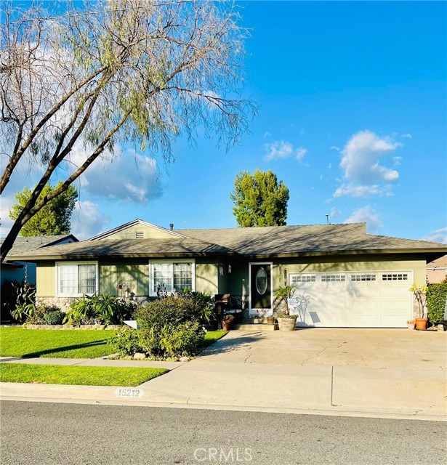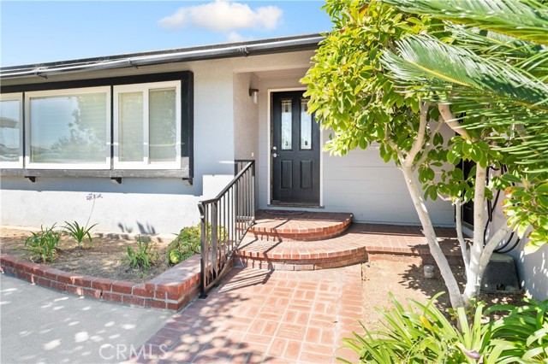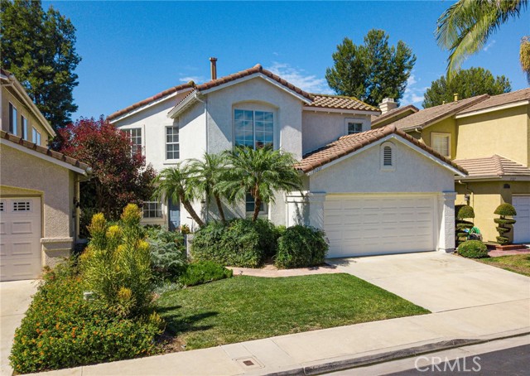
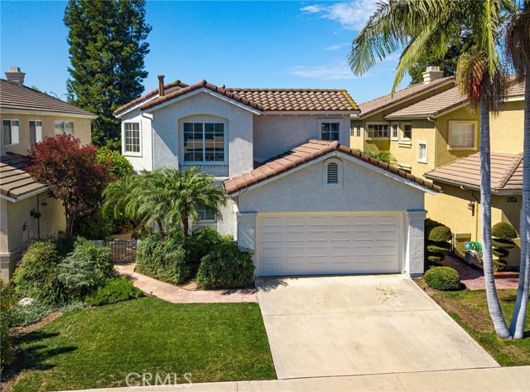
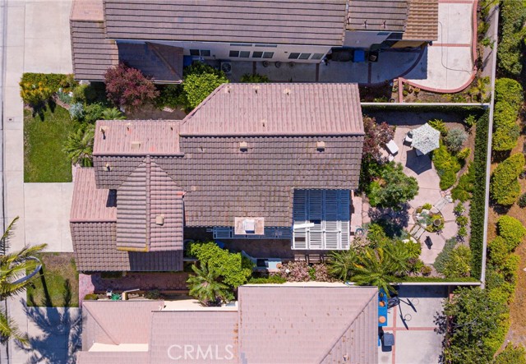
View Photos
15221 Normandy Ln La Mirada, CA 90638
$929,000
Sold Price as of 09/30/2022
- 3 Beds
- 2.5 Baths
- 1,798 Sq.Ft.
Sold
Property Overview: 15221 Normandy Ln La Mirada, CA has 3 bedrooms, 2.5 bathrooms, 1,798 living square feet and 4,612 square feet lot size. Call an Ardent Real Estate Group agent with any questions you may have.
Listed by Reeza Gervacio | BRE #01083144 | C-21 Astro
Last checked: 2 minutes ago |
Last updated: October 18th, 2022 |
Source CRMLS |
DOM: 18
Home details
- Lot Sq. Ft
- 4,612
- HOA Dues
- $85/mo
- Year built
- 1991
- Garage
- 2 Car
- Property Type:
- Single Family Home
- Status
- Sold
- MLS#
- RS22174792
- City
- La Mirada
- County
- Los Angeles
- Time on Site
- 641 days
Show More
Virtual Tour
Use the following link to view this property's virtual tour:
Property Details for 15221 Normandy Ln
Local La Mirada Agent
Loading...
Sale History for 15221 Normandy Ln
Last leased for $3,800 on October 12th, 2022
-
October, 2022
-
Oct 12, 2022
Date
Leased
CRMLS: PW22217733
$3,800
Price
-
Oct 7, 2022
Date
Active
CRMLS: PW22217733
$3,800
Price
-
Listing provided courtesy of CRMLS
-
September, 2022
-
Sep 30, 2022
Date
Sold
CRMLS: RS22174792
$929,000
Price
-
Aug 16, 2022
Date
Active
CRMLS: RS22174792
$949,000
Price
-
June, 1999
-
Jun 4, 1999
Date
Sold (Public Records)
Public Records
--
Price
Show More
Tax History for 15221 Normandy Ln
Assessed Value (2020):
$447,652
| Year | Land Value | Improved Value | Assessed Value |
|---|---|---|---|
| 2020 | $161,683 | $285,969 | $447,652 |
Home Value Compared to the Market
This property vs the competition
About 15221 Normandy Ln
Detailed summary of property
Public Facts for 15221 Normandy Ln
Public county record property details
- Beds
- 3
- Baths
- 3
- Year built
- 1991
- Sq. Ft.
- 1,798
- Lot Size
- 4,612
- Stories
- --
- Type
- Planned Unit Development (Pud) (Residential)
- Pool
- No
- Spa
- No
- County
- Los Angeles
- Lot#
- 7
- APN
- 8064-053-007
The source for these homes facts are from public records.
90638 Real Estate Sale History (Last 30 days)
Last 30 days of sale history and trends
Median List Price
$849,000
Median List Price/Sq.Ft.
$575
Median Sold Price
$920,000
Median Sold Price/Sq.Ft.
$579
Total Inventory
63
Median Sale to List Price %
102.34%
Avg Days on Market
19
Loan Type
Conventional (58.06%), FHA (9.68%), VA (3.23%), Cash (19.35%), Other (6.45%)
Thinking of Selling?
Is this your property?
Thinking of Selling?
Call, Text or Message
Thinking of Selling?
Call, Text or Message
Homes for Sale Near 15221 Normandy Ln
Nearby Homes for Sale
Recently Sold Homes Near 15221 Normandy Ln
Related Resources to 15221 Normandy Ln
New Listings in 90638
Popular Zip Codes
Popular Cities
- Anaheim Hills Homes for Sale
- Brea Homes for Sale
- Corona Homes for Sale
- Fullerton Homes for Sale
- Huntington Beach Homes for Sale
- Irvine Homes for Sale
- La Habra Homes for Sale
- Long Beach Homes for Sale
- Los Angeles Homes for Sale
- Ontario Homes for Sale
- Placentia Homes for Sale
- Riverside Homes for Sale
- San Bernardino Homes for Sale
- Whittier Homes for Sale
- Yorba Linda Homes for Sale
- More Cities
Other La Mirada Resources
- La Mirada Homes for Sale
- La Mirada Townhomes for Sale
- La Mirada Condos for Sale
- La Mirada 2 Bedroom Homes for Sale
- La Mirada 3 Bedroom Homes for Sale
- La Mirada 4 Bedroom Homes for Sale
- La Mirada 5 Bedroom Homes for Sale
- La Mirada Single Story Homes for Sale
- La Mirada Homes for Sale with Pools
- La Mirada Homes for Sale with 3 Car Garages
- La Mirada New Homes for Sale
- La Mirada Homes for Sale with Large Lots
- La Mirada Cheapest Homes for Sale
- La Mirada Luxury Homes for Sale
- La Mirada Newest Listings for Sale
- La Mirada Homes Pending Sale
- La Mirada Recently Sold Homes
Based on information from California Regional Multiple Listing Service, Inc. as of 2019. This information is for your personal, non-commercial use and may not be used for any purpose other than to identify prospective properties you may be interested in purchasing. Display of MLS data is usually deemed reliable but is NOT guaranteed accurate by the MLS. Buyers are responsible for verifying the accuracy of all information and should investigate the data themselves or retain appropriate professionals. Information from sources other than the Listing Agent may have been included in the MLS data. Unless otherwise specified in writing, Broker/Agent has not and will not verify any information obtained from other sources. The Broker/Agent providing the information contained herein may or may not have been the Listing and/or Selling Agent.
