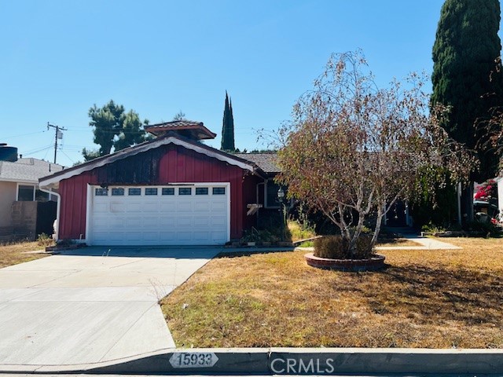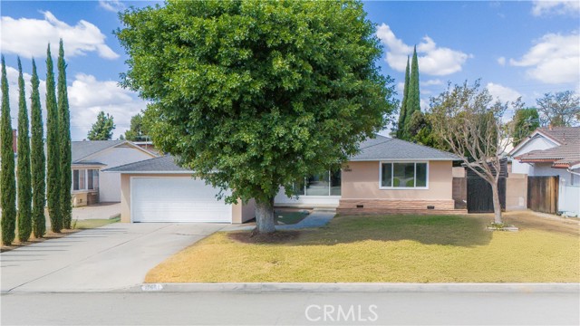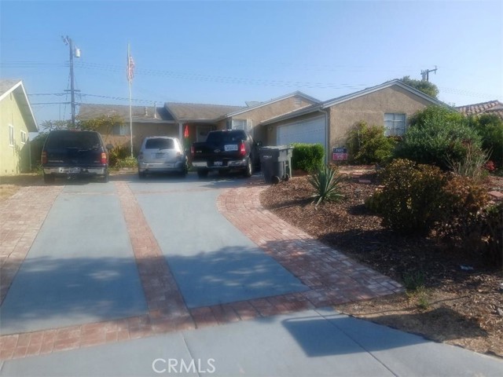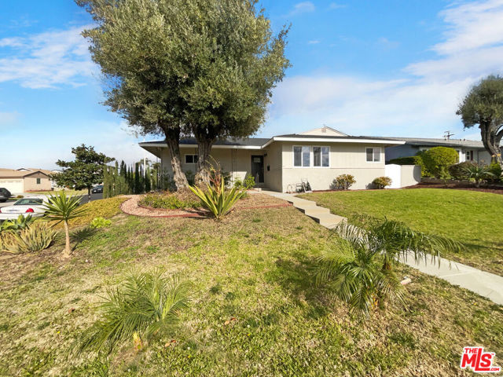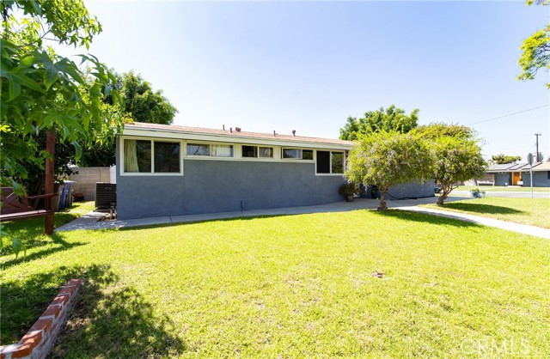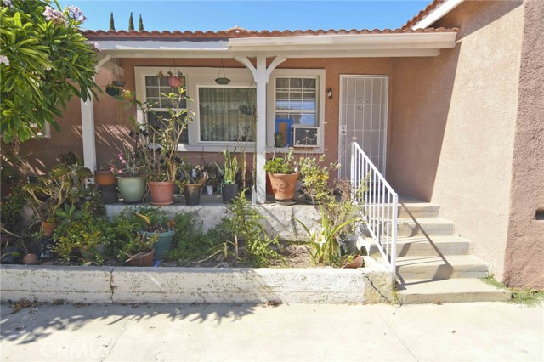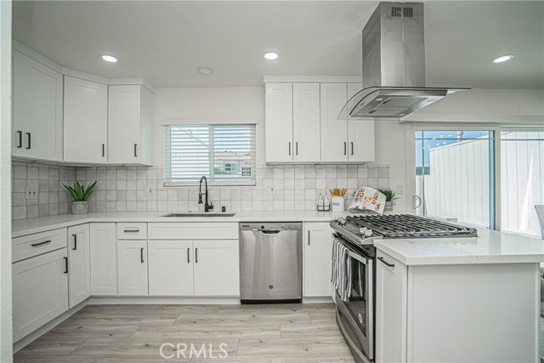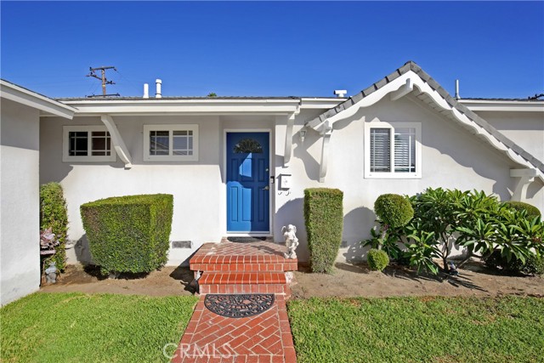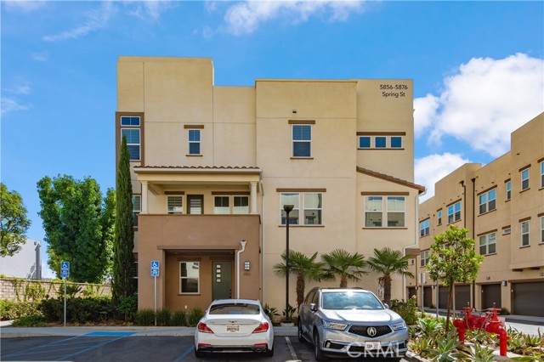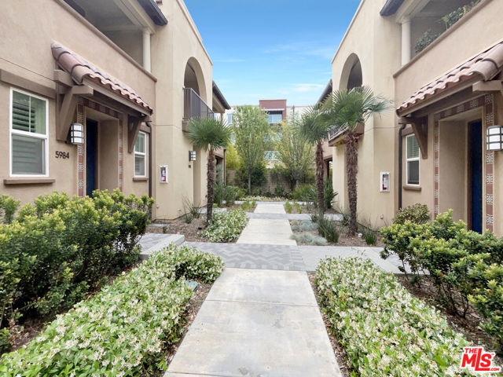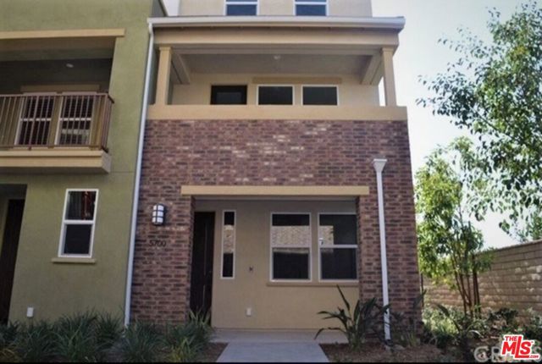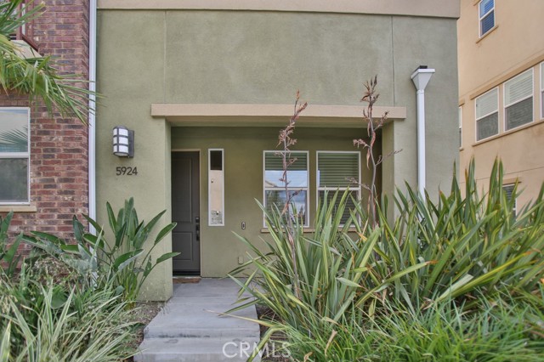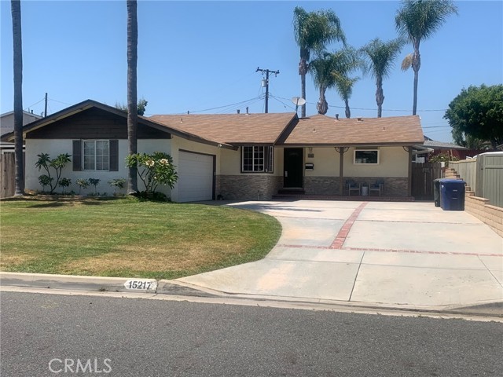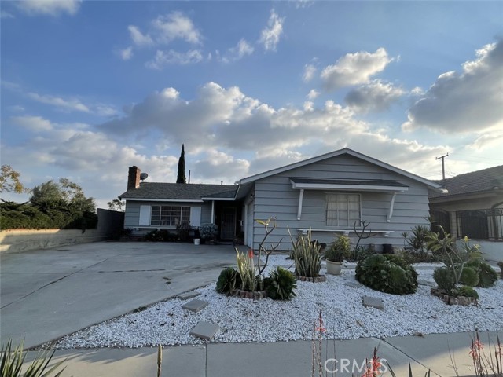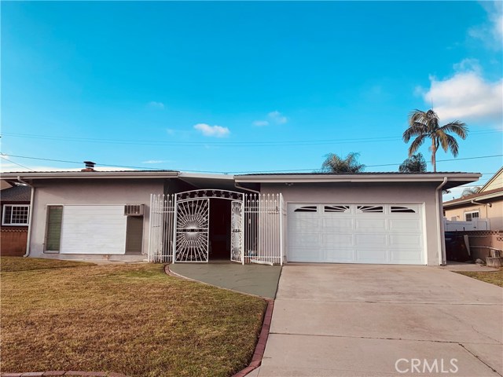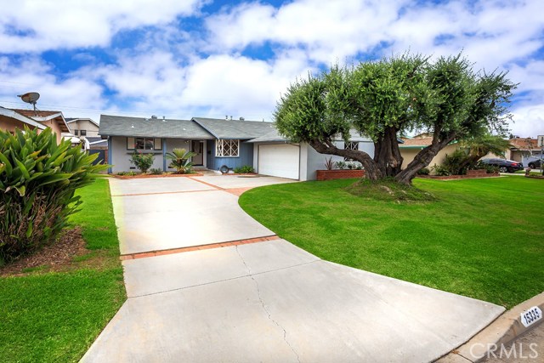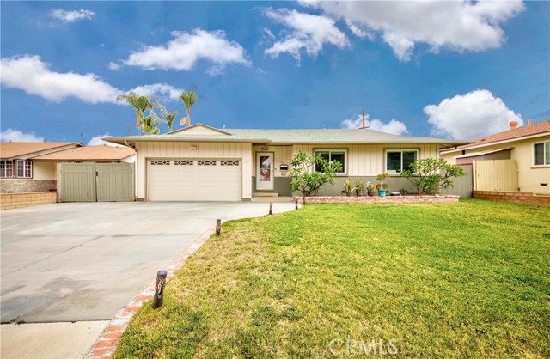
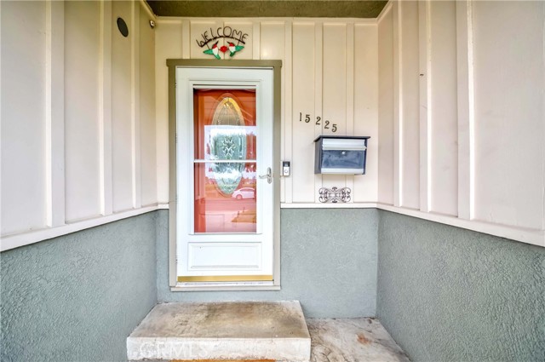
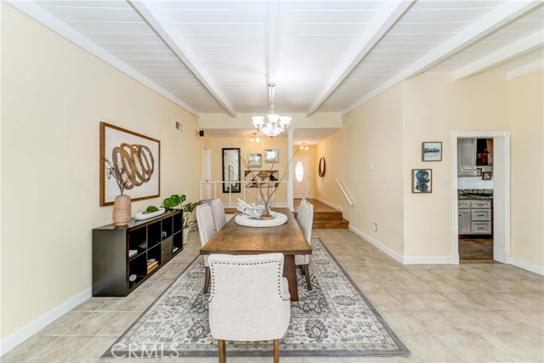
View Photos
15225 Barnwall St La Mirada, CA 90638
$875,000
Sold Price as of 09/06/2023
- 3 Beds
- 2 Baths
- 1,750 Sq.Ft.
Sold
Property Overview: 15225 Barnwall St La Mirada, CA has 3 bedrooms, 2 bathrooms, 1,750 living square feet and 6,233 square feet lot size. Call an Ardent Real Estate Group agent with any questions you may have.
Listed by Shannon Sung | BRE #01290795 | Coldwell Banker Best Realty
Last checked: 11 minutes ago |
Last updated: September 7th, 2023 |
Source CRMLS |
DOM: 32
Home details
- Lot Sq. Ft
- 6,233
- HOA Dues
- $0/mo
- Year built
- 1967
- Garage
- 2 Car
- Property Type:
- Single Family Home
- Status
- Sold
- MLS#
- PW23118631
- City
- La Mirada
- County
- Los Angeles
- Time on Site
- 444 days
Show More
Virtual Tour
Use the following link to view this property's virtual tour:
Property Details for 15225 Barnwall St
Local La Mirada Agent
Loading...
Sale History for 15225 Barnwall St
Last sold for $875,000 on September 6th, 2023
-
September, 2023
-
Sep 6, 2023
Date
Sold
CRMLS: PW23118631
$875,000
Price
-
Jul 3, 2023
Date
Active
CRMLS: PW23118631
$875,000
Price
-
January, 2023
-
Jan 1, 2023
Date
Expired
CRMLS: PW22209363
$875,000
Price
-
Sep 27, 2022
Date
Active
CRMLS: PW22209363
$875,000
Price
-
Listing provided courtesy of CRMLS
-
December, 2022
-
Dec 19, 2022
Date
Leased
CRMLS: PW22220147
$3,600
Price
-
Oct 12, 2022
Date
Active
CRMLS: PW22220147
$4,000
Price
-
Listing provided courtesy of CRMLS
-
August, 2022
-
Aug 17, 2022
Date
Leased
CRMLS: PW22181194
$3,900
Price
-
Aug 16, 2022
Date
Active
CRMLS: PW22181194
$3,950
Price
-
Listing provided courtesy of CRMLS
-
August, 2022
-
Aug 16, 2022
Date
Canceled
CRMLS: PW22115745
$895,000
Price
-
Jun 1, 2022
Date
Active
CRMLS: PW22115745
$895,000
Price
-
Listing provided courtesy of CRMLS
-
October, 2020
-
Oct 16, 2020
Date
Sold
CRMLS: PW20188003
$720,000
Price
-
Sep 15, 2020
Date
Pending
CRMLS: PW20188003
$725,000
Price
-
Sep 15, 2020
Date
Price Change
CRMLS: PW20188003
$725,000
Price
-
Sep 10, 2020
Date
Active
CRMLS: PW20188003
$699,000
Price
-
Listing provided courtesy of CRMLS
-
October, 2020
-
Oct 16, 2020
Date
Sold (Public Records)
Public Records
$720,000
Price
-
February, 2020
-
Feb 7, 2020
Date
Expired
CRMLS: PW19212693
$638,000
Price
-
Jan 3, 2020
Date
Hold
CRMLS: PW19212693
$638,000
Price
-
Jan 2, 2020
Date
Active
CRMLS: PW19212693
$638,000
Price
-
Dec 10, 2019
Date
Hold
CRMLS: PW19212693
$638,000
Price
-
Dec 7, 2019
Date
Active
CRMLS: PW19212693
$638,000
Price
-
Nov 7, 2019
Date
Hold
CRMLS: PW19212693
$638,000
Price
-
Oct 29, 2019
Date
Price Change
CRMLS: PW19212693
$638,000
Price
-
Sep 28, 2019
Date
Price Change
CRMLS: PW19212693
$650,000
Price
-
Sep 18, 2019
Date
Price Change
CRMLS: PW19212693
$669,777
Price
-
Sep 6, 2019
Date
Active
CRMLS: PW19212693
$699,777
Price
-
Listing provided courtesy of CRMLS
-
September, 1995
-
Sep 14, 1995
Date
Sold (Public Records)
Public Records
--
Price
Show More
Tax History for 15225 Barnwall St
Assessed Value (2020):
$282,255
| Year | Land Value | Improved Value | Assessed Value |
|---|---|---|---|
| 2020 | $138,680 | $143,575 | $282,255 |
Home Value Compared to the Market
This property vs the competition
About 15225 Barnwall St
Detailed summary of property
Public Facts for 15225 Barnwall St
Public county record property details
- Beds
- 3
- Baths
- 2
- Year built
- 1955
- Sq. Ft.
- 1,750
- Lot Size
- 6,232
- Stories
- --
- Type
- Single Family Residential
- Pool
- No
- Spa
- No
- County
- Los Angeles
- Lot#
- 172
- APN
- 8088-022-014
The source for these homes facts are from public records.
90638 Real Estate Sale History (Last 30 days)
Last 30 days of sale history and trends
Median List Price
$849,000
Median List Price/Sq.Ft.
$599
Median Sold Price
$850,000
Median Sold Price/Sq.Ft.
$620
Total Inventory
69
Median Sale to List Price %
103.66%
Avg Days on Market
19
Loan Type
Conventional (51.61%), FHA (9.68%), VA (0%), Cash (19.35%), Other (12.9%)
Thinking of Selling?
Is this your property?
Thinking of Selling?
Call, Text or Message
Thinking of Selling?
Call, Text or Message
Homes for Sale Near 15225 Barnwall St
Nearby Homes for Sale
Recently Sold Homes Near 15225 Barnwall St
Related Resources to 15225 Barnwall St
New Listings in 90638
Popular Zip Codes
Popular Cities
- Anaheim Hills Homes for Sale
- Brea Homes for Sale
- Corona Homes for Sale
- Fullerton Homes for Sale
- Huntington Beach Homes for Sale
- Irvine Homes for Sale
- La Habra Homes for Sale
- Long Beach Homes for Sale
- Los Angeles Homes for Sale
- Ontario Homes for Sale
- Placentia Homes for Sale
- Riverside Homes for Sale
- San Bernardino Homes for Sale
- Whittier Homes for Sale
- Yorba Linda Homes for Sale
- More Cities
Other La Mirada Resources
- La Mirada Homes for Sale
- La Mirada Townhomes for Sale
- La Mirada Condos for Sale
- La Mirada 1 Bedroom Homes for Sale
- La Mirada 2 Bedroom Homes for Sale
- La Mirada 3 Bedroom Homes for Sale
- La Mirada 4 Bedroom Homes for Sale
- La Mirada 5 Bedroom Homes for Sale
- La Mirada Single Story Homes for Sale
- La Mirada Homes for Sale with Pools
- La Mirada Homes for Sale with 3 Car Garages
- La Mirada New Homes for Sale
- La Mirada Homes for Sale with Large Lots
- La Mirada Cheapest Homes for Sale
- La Mirada Luxury Homes for Sale
- La Mirada Newest Listings for Sale
- La Mirada Homes Pending Sale
- La Mirada Recently Sold Homes
Based on information from California Regional Multiple Listing Service, Inc. as of 2019. This information is for your personal, non-commercial use and may not be used for any purpose other than to identify prospective properties you may be interested in purchasing. Display of MLS data is usually deemed reliable but is NOT guaranteed accurate by the MLS. Buyers are responsible for verifying the accuracy of all information and should investigate the data themselves or retain appropriate professionals. Information from sources other than the Listing Agent may have been included in the MLS data. Unless otherwise specified in writing, Broker/Agent has not and will not verify any information obtained from other sources. The Broker/Agent providing the information contained herein may or may not have been the Listing and/or Selling Agent.
