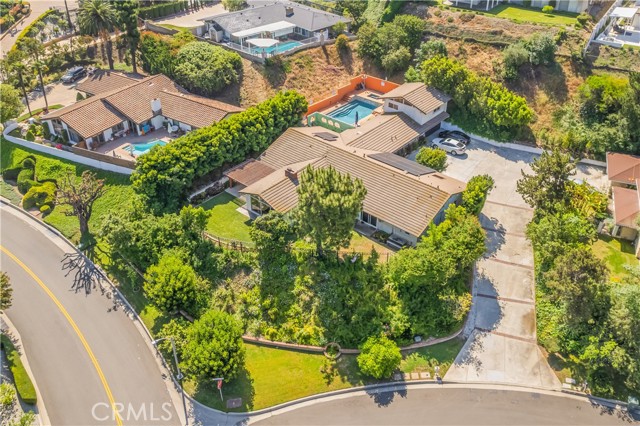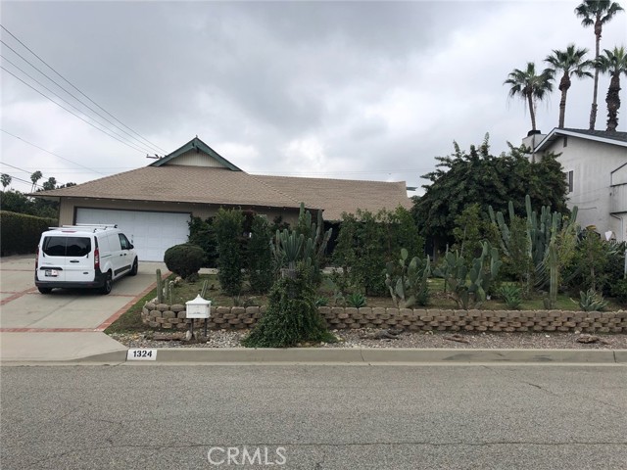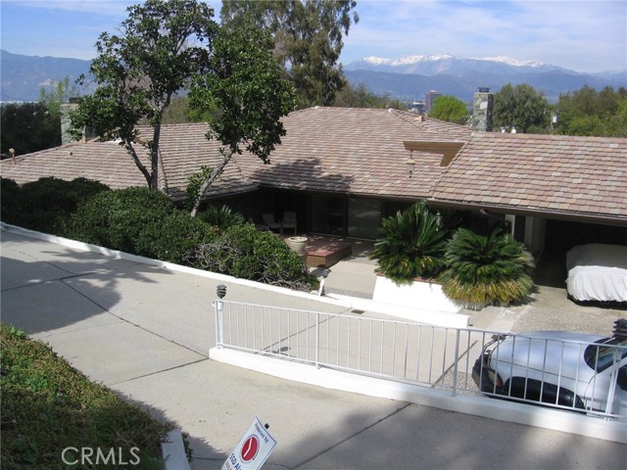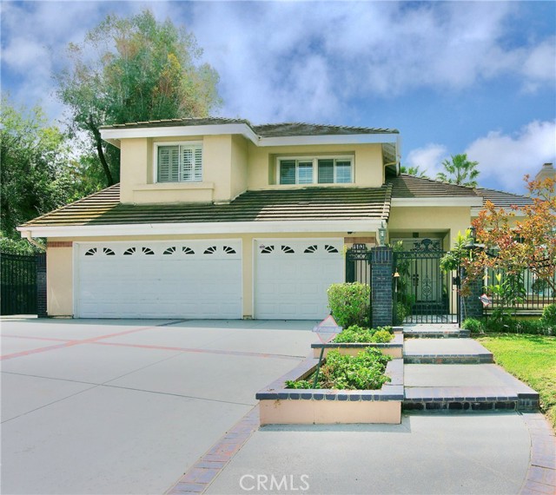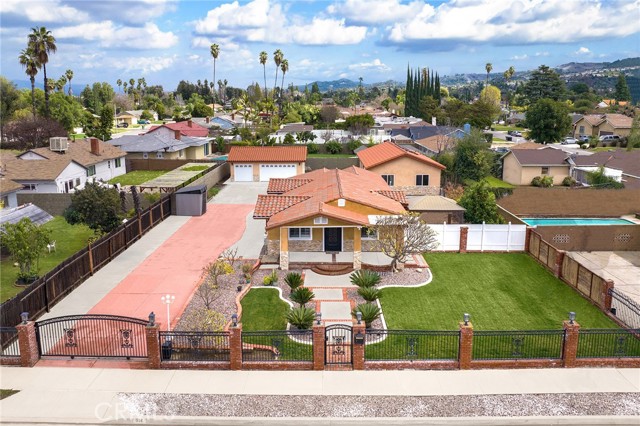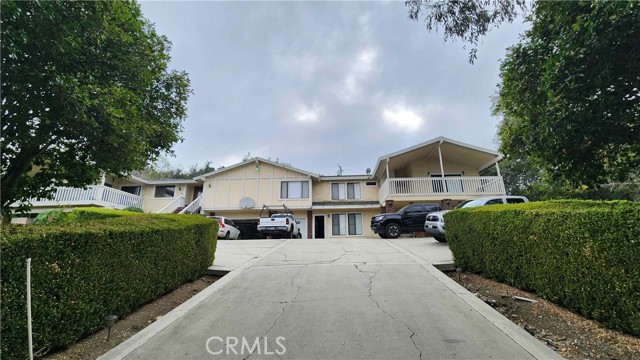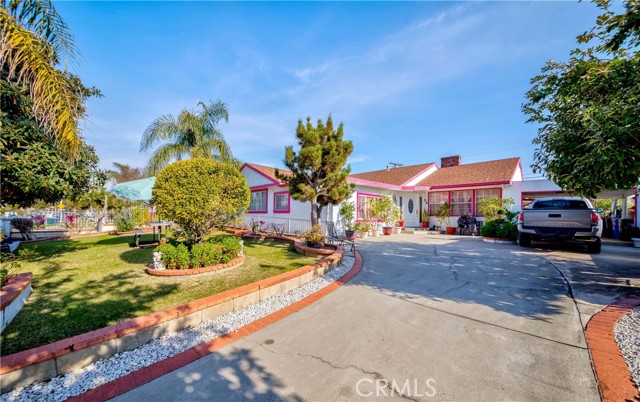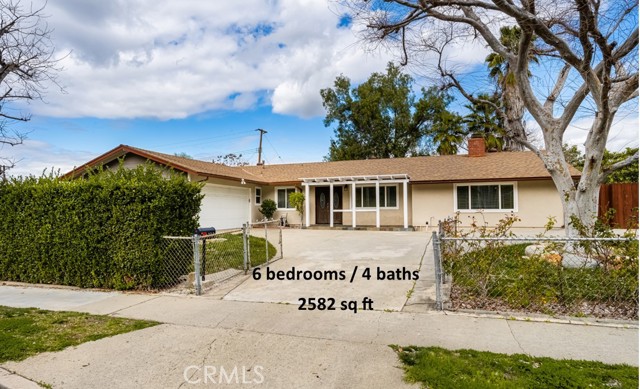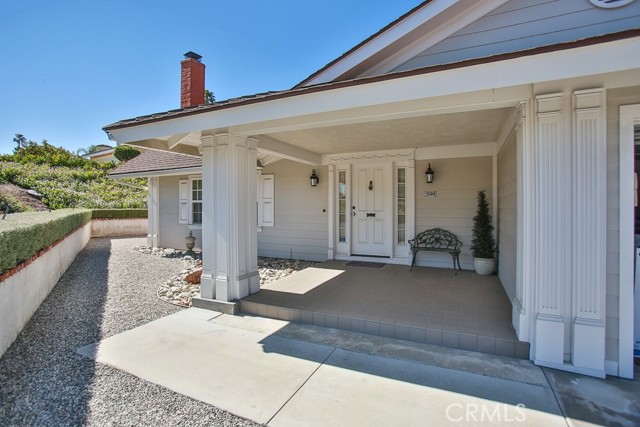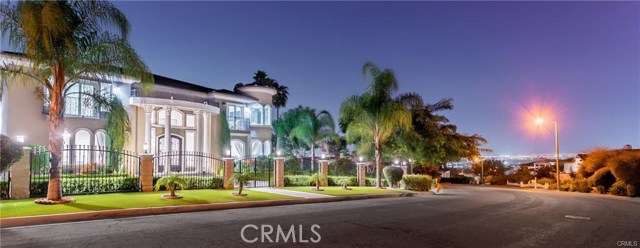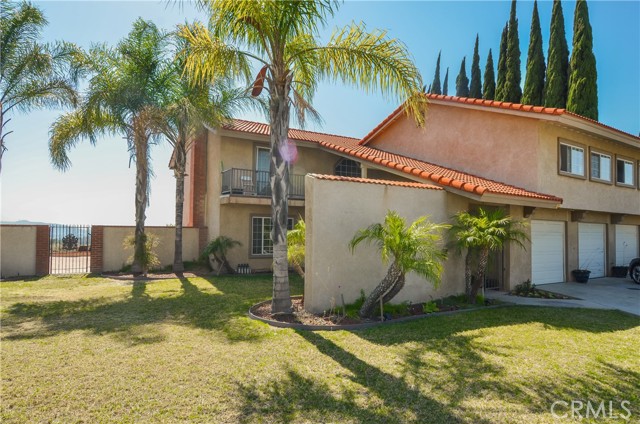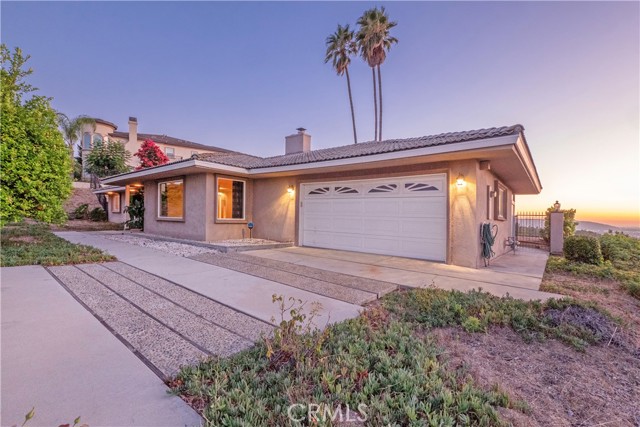
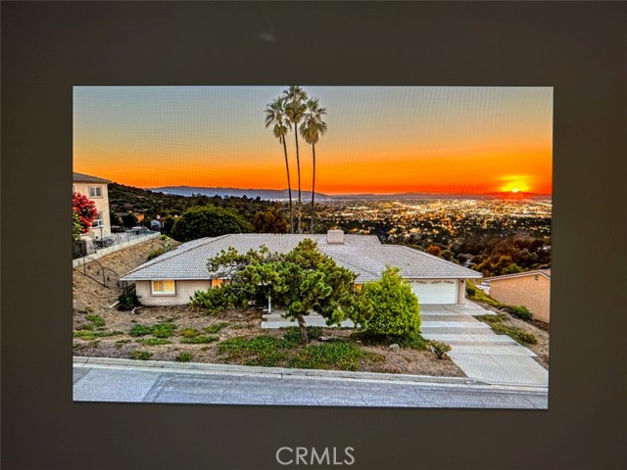
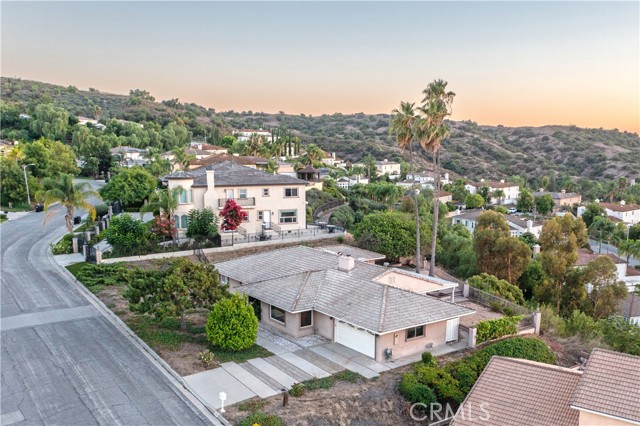
View Photos
1523 S Alpine Dr West Covina, CA 91791
$1,588,800
- 3 Beds
- 3 Baths
- 3,038 Sq.Ft.
For Sale
Property Overview: 1523 S Alpine Dr West Covina, CA has 3 bedrooms, 3 bathrooms, 3,038 living square feet and 20,203 square feet lot size. Call an Ardent Real Estate Group agent to verify current availability of this home or with any questions you may have.
Listed by Michael Mindiola | BRE #01814374 | MARKET MAGNATE REALTY
Last checked: 8 minutes ago |
Last updated: May 19th, 2024 |
Source CRMLS |
DOM: 10
Get a $4,766 Cash Reward
New
Buy this home with Ardent Real Estate Group and get $4,766 back.
Call/Text (714) 706-1823
Home details
- Lot Sq. Ft
- 20,203
- HOA Dues
- $0/mo
- Year built
- 1967
- Garage
- 2 Car
- Property Type:
- Single Family Home
- Status
- Active
- MLS#
- CV24093775
- City
- West Covina
- County
- Los Angeles
- Time on Site
- 10 days
Show More
Open Houses for 1523 S Alpine Dr
No upcoming open houses
Schedule Tour
Loading...
Property Details for 1523 S Alpine Dr
Local West Covina Agent
Loading...
Sale History for 1523 S Alpine Dr
Last sold on June 28th, 2019
-
May, 2024
-
May 10, 2024
Date
Active
CRMLS: CV24093775
$1,588,800
Price
-
December, 2023
-
Dec 21, 2023
Date
Canceled
CRMLS: CV23158605
$1,488,800
Price
-
Aug 25, 2023
Date
Active
CRMLS: CV23158605
$1,495,000
Price
-
Listing provided courtesy of CRMLS
-
June, 2019
-
Jun 28, 2019
Date
Sold (Public Records)
Public Records
--
Price
Show More
Tax History for 1523 S Alpine Dr
Assessed Value (2020):
$323,743
| Year | Land Value | Improved Value | Assessed Value |
|---|---|---|---|
| 2020 | $129,570 | $194,173 | $323,743 |
Home Value Compared to the Market
This property vs the competition
About 1523 S Alpine Dr
Detailed summary of property
Public Facts for 1523 S Alpine Dr
Public county record property details
- Beds
- 4
- Baths
- 3
- Year built
- 1967
- Sq. Ft.
- 3,038
- Lot Size
- 20,195
- Stories
- --
- Type
- Single Family Residential
- Pool
- No
- Spa
- No
- County
- Los Angeles
- Lot#
- 19
- APN
- 8493-029-020
The source for these homes facts are from public records.
91791 Real Estate Sale History (Last 30 days)
Last 30 days of sale history and trends
Median List Price
$980,000
Median List Price/Sq.Ft.
$493
Median Sold Price
$1,000,000
Median Sold Price/Sq.Ft.
$514
Total Inventory
38
Median Sale to List Price %
100.1%
Avg Days on Market
30
Loan Type
Conventional (38.46%), FHA (0%), VA (7.69%), Cash (30.77%), Other (15.38%)
Tour This Home
Buy with Ardent Real Estate Group and save $4,766.
Contact Jon
West Covina Agent
Call, Text or Message
West Covina Agent
Call, Text or Message
Get a $4,766 Cash Reward
New
Buy this home with Ardent Real Estate Group and get $4,766 back.
Call/Text (714) 706-1823
Homes for Sale Near 1523 S Alpine Dr
Nearby Homes for Sale
Recently Sold Homes Near 1523 S Alpine Dr
Related Resources to 1523 S Alpine Dr
New Listings in 91791
Popular Zip Codes
Popular Cities
- Anaheim Hills Homes for Sale
- Brea Homes for Sale
- Corona Homes for Sale
- Fullerton Homes for Sale
- Huntington Beach Homes for Sale
- Irvine Homes for Sale
- La Habra Homes for Sale
- Long Beach Homes for Sale
- Los Angeles Homes for Sale
- Ontario Homes for Sale
- Placentia Homes for Sale
- Riverside Homes for Sale
- San Bernardino Homes for Sale
- Whittier Homes for Sale
- Yorba Linda Homes for Sale
- More Cities
Other West Covina Resources
- West Covina Homes for Sale
- West Covina Townhomes for Sale
- West Covina Condos for Sale
- West Covina 1 Bedroom Homes for Sale
- West Covina 2 Bedroom Homes for Sale
- West Covina 3 Bedroom Homes for Sale
- West Covina 4 Bedroom Homes for Sale
- West Covina 5 Bedroom Homes for Sale
- West Covina Single Story Homes for Sale
- West Covina Homes for Sale with Pools
- West Covina Homes for Sale with 3 Car Garages
- West Covina New Homes for Sale
- West Covina Homes for Sale with Large Lots
- West Covina Cheapest Homes for Sale
- West Covina Luxury Homes for Sale
- West Covina Newest Listings for Sale
- West Covina Homes Pending Sale
- West Covina Recently Sold Homes
Based on information from California Regional Multiple Listing Service, Inc. as of 2019. This information is for your personal, non-commercial use and may not be used for any purpose other than to identify prospective properties you may be interested in purchasing. Display of MLS data is usually deemed reliable but is NOT guaranteed accurate by the MLS. Buyers are responsible for verifying the accuracy of all information and should investigate the data themselves or retain appropriate professionals. Information from sources other than the Listing Agent may have been included in the MLS data. Unless otherwise specified in writing, Broker/Agent has not and will not verify any information obtained from other sources. The Broker/Agent providing the information contained herein may or may not have been the Listing and/or Selling Agent.
