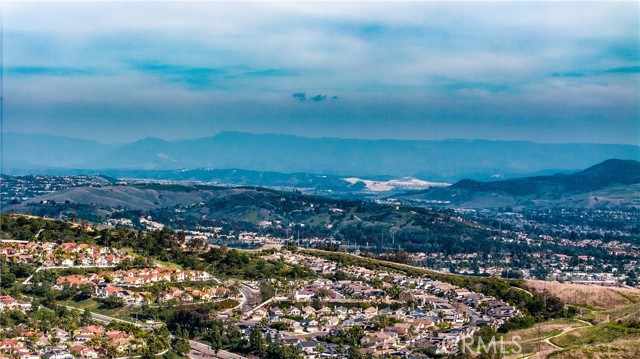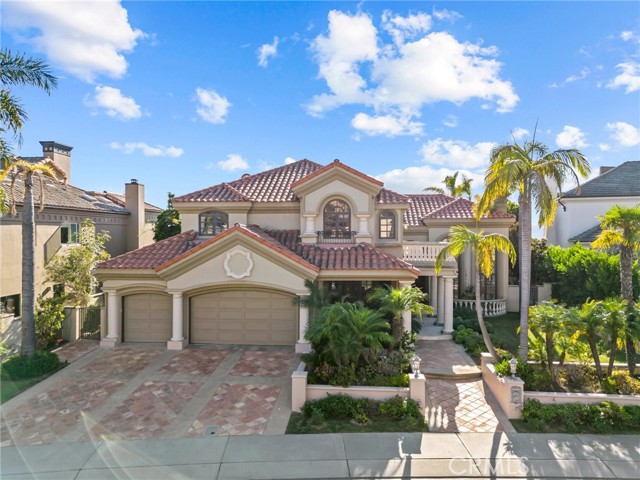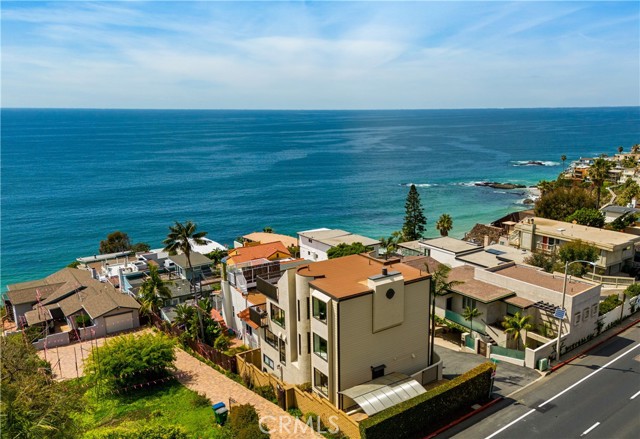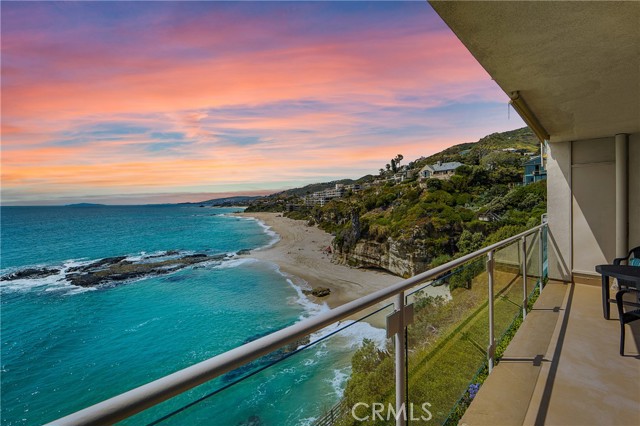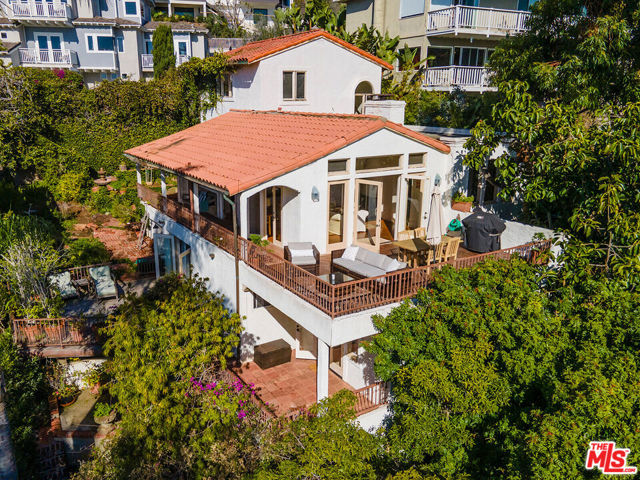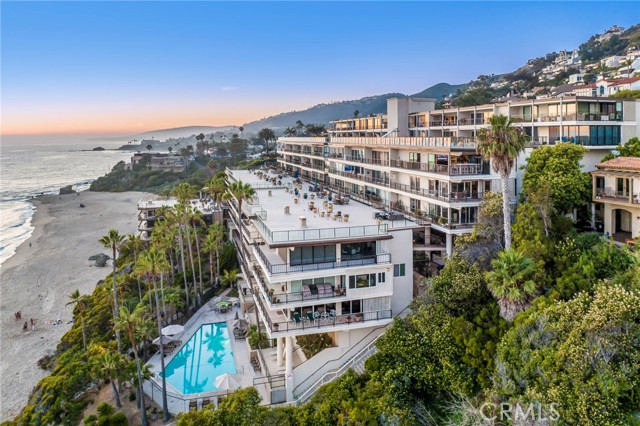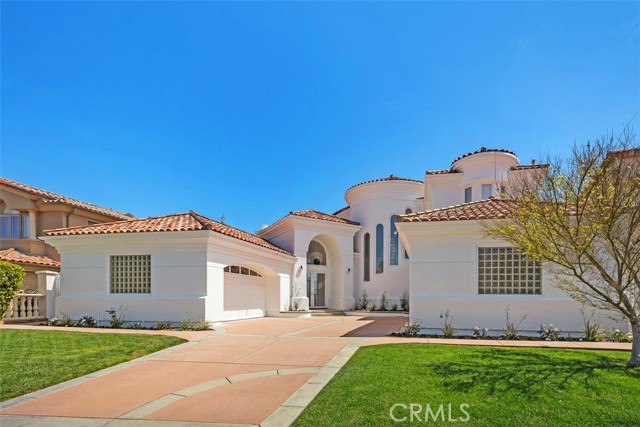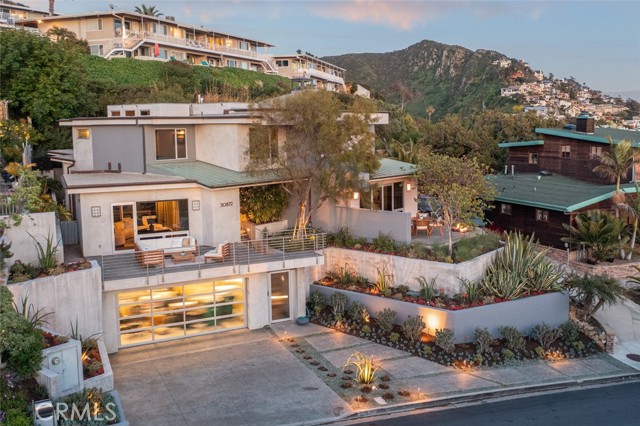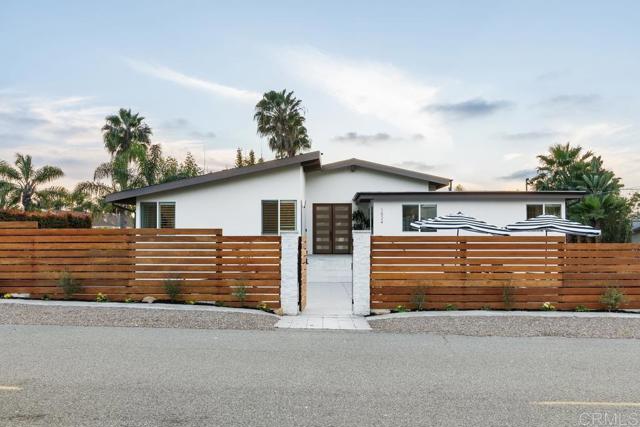
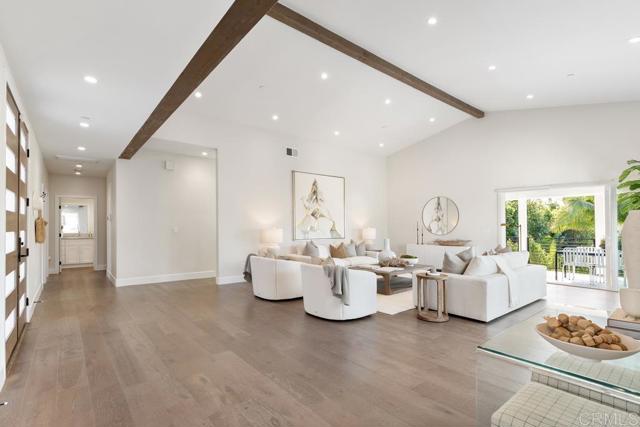
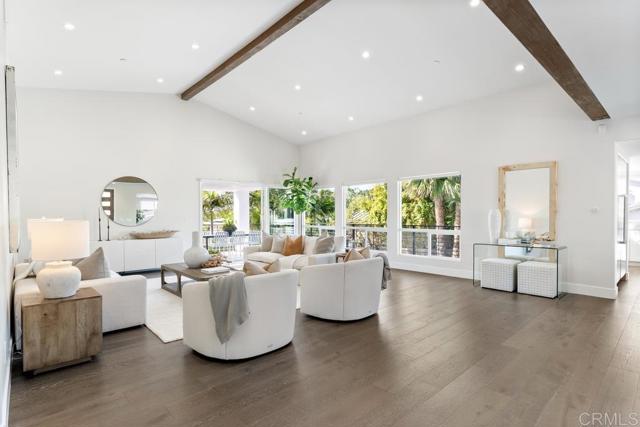
View Photos
1524 Burgundy Rd Encinitas, CA 92024
$3,750,000
- 5 Beds
- 4.5 Baths
- 3,717 Sq.Ft.
Pending
Property Overview: 1524 Burgundy Rd Encinitas, CA has 5 bedrooms, 4.5 bathrooms, 3,717 living square feet and 11,000 square feet lot size. Call an Ardent Real Estate Group agent to verify current availability of this home or with any questions you may have.
Listed by Cindy Peters | BRE #01892391 | Real Estate 365, Inc
Co-listed by Christopher Peters | BRE #01335439 | Real Estate 365, Inc
Co-listed by Christopher Peters | BRE #01335439 | Real Estate 365, Inc
Last checked: 6 minutes ago |
Last updated: April 20th, 2024 |
Source CRMLS |
DOM: 23
Get a $14,063 Cash Reward
New
Buy this home with Ardent Real Estate Group and get $14,063 back.
Call/Text (714) 706-1823
Home details
- Lot Sq. Ft
- 11,000
- HOA Dues
- $0/mo
- Year built
- 2017
- Garage
- 3 Car
- Property Type:
- Single Family Home
- Status
- Pending
- MLS#
- NDP2402456
- City
- Encinitas
- County
- San Diego
- Time on Site
- 35 days
Show More
Open Houses for 1524 Burgundy Rd
No upcoming open houses
Schedule Tour
Loading...
Virtual Tour
Use the following link to view this property's virtual tour:
Property Details for 1524 Burgundy Rd
Local Encinitas Agent
Loading...
Sale History for 1524 Burgundy Rd
Last sold for $1,850,000 on July 27th, 2018
-
April, 2024
-
Apr 17, 2024
Date
Pending
CRMLS: NDP2402456
$3,750,000
Price
-
Mar 23, 2024
Date
Active
CRMLS: NDP2402456
$3,750,000
Price
-
December, 2023
-
Dec 29, 2023
Date
Expired
CRMLS: 230017608SD
$3,499,000
Price
-
Sep 8, 2023
Date
Active
CRMLS: 230017608SD
$3,650,000
Price
-
Listing provided courtesy of CRMLS
-
September, 2023
-
Sep 8, 2023
Date
Expired
CRMLS: 230012498SD
$3,895,000
Price
-
Jun 29, 2023
Date
Active
CRMLS: 230012498SD
$3,895,000
Price
-
Listing provided courtesy of CRMLS
-
July, 2018
-
Jul 27, 2018
Date
Sold
CRMLS: 180029625
$1,850,000
Price
-
Jul 10, 2018
Date
Pending
CRMLS: 180029625
$1,850,000
Price
-
Jun 27, 2018
Date
Active
CRMLS: 180029625
$1,850,000
Price
-
Jun 27, 2018
Date
Price Change
CRMLS: 180029625
$1,850,000
Price
-
Jun 18, 2018
Date
Pending
CRMLS: 180029625
$1,800,000
Price
-
Jun 2, 2018
Date
Active
CRMLS: 180029625
$1,800,000
Price
-
Listing provided courtesy of CRMLS
-
July, 2018
-
Jul 27, 2018
Date
Sold (Public Records)
Public Records
$1,850,000
Price
-
June, 2018
-
Jun 1, 2018
Date
Expired
CRMLS: 180028285
$2,050,000
Price
-
May 26, 2018
Date
Active
CRMLS: 180028285
$2,050,000
Price
-
Listing provided courtesy of CRMLS
-
May, 2018
-
May 26, 2018
Date
Expired
CRMLS: 180017269
$2,050,000
Price
-
Apr 5, 2018
Date
Active
CRMLS: 180017269
$2,050,000
Price
-
Listing provided courtesy of CRMLS
-
April, 2018
-
Apr 3, 2018
Date
Expired
CRMLS: 180005694
$2,050,000
Price
-
Feb 1, 2018
Date
Active
CRMLS: 180005694
$2,050,000
Price
-
Listing provided courtesy of CRMLS
-
February, 2018
-
Feb 1, 2018
Date
Expired
CRMLS: 170054621
$2,199,999
Price
-
Nov 14, 2017
Date
Price Change
CRMLS: 170054621
$2,199,999
Price
-
Nov 1, 2017
Date
Price Change
CRMLS: 170054621
$2,275,000
Price
-
Oct 20, 2017
Date
Active
CRMLS: 170054621
$2,300,000
Price
-
Listing provided courtesy of CRMLS
-
December, 2017
-
Dec 16, 2017
Date
Expired
CRMLS: 170053453
$2,300,000
Price
-
Dec 16, 2017
Date
Withdrawn
CRMLS: 170053453
$2,300,000
Price
-
Dec 14, 2017
Date
Expired
CRMLS: 170053453
$2,300,000
Price
-
Oct 15, 2017
Date
Withdrawn
CRMLS: 170053453
$2,300,000
Price
-
Oct 13, 2017
Date
Active
CRMLS: 170053453
$2,300,000
Price
-
Listing provided courtesy of CRMLS
-
November, 2016
-
Nov 4, 2016
Date
Sold (Public Records)
Public Records
--
Price
Show More
Tax History for 1524 Burgundy Rd
Assessed Value (2020):
$1,917,600
| Year | Land Value | Improved Value | Assessed Value |
|---|---|---|---|
| 2020 | $1,305,600 | $612,000 | $1,917,600 |
Home Value Compared to the Market
This property vs the competition
About 1524 Burgundy Rd
Detailed summary of property
Public Facts for 1524 Burgundy Rd
Public county record property details
- Beds
- 5
- Baths
- 4
- Year built
- 2017
- Sq. Ft.
- 3,717
- Lot Size
- 11,000
- Stories
- --
- Type
- Single Family Residential
- Pool
- Yes
- Spa
- No
- County
- San Diego
- Lot#
- 22
- APN
- 254-164-05-00
The source for these homes facts are from public records.
92024 Real Estate Sale History (Last 30 days)
Last 30 days of sale history and trends
Median List Price
$2,295,000
Median List Price/Sq.Ft.
$1,009
Median Sold Price
$1,860,000
Median Sold Price/Sq.Ft.
$921
Total Inventory
118
Median Sale to List Price %
103.33%
Avg Days on Market
24
Loan Type
Conventional (51.72%), FHA (0%), VA (0%), Cash (37.93%), Other (10.34%)
Tour This Home
Buy with Ardent Real Estate Group and save $14,063.
Contact Jon
Encinitas Agent
Call, Text or Message
Encinitas Agent
Call, Text or Message
Get a $14,063 Cash Reward
New
Buy this home with Ardent Real Estate Group and get $14,063 back.
Call/Text (714) 706-1823
Homes for Sale Near 1524 Burgundy Rd
Nearby Homes for Sale
Recently Sold Homes Near 1524 Burgundy Rd
Related Resources to 1524 Burgundy Rd
New Listings in 92024
Popular Zip Codes
Popular Cities
- Anaheim Hills Homes for Sale
- Brea Homes for Sale
- Corona Homes for Sale
- Fullerton Homes for Sale
- Huntington Beach Homes for Sale
- Irvine Homes for Sale
- La Habra Homes for Sale
- Long Beach Homes for Sale
- Los Angeles Homes for Sale
- Ontario Homes for Sale
- Placentia Homes for Sale
- Riverside Homes for Sale
- San Bernardino Homes for Sale
- Whittier Homes for Sale
- Yorba Linda Homes for Sale
- More Cities
Other Encinitas Resources
- Encinitas Homes for Sale
- Encinitas Townhomes for Sale
- Encinitas Condos for Sale
- Encinitas 1 Bedroom Homes for Sale
- Encinitas 2 Bedroom Homes for Sale
- Encinitas 3 Bedroom Homes for Sale
- Encinitas 4 Bedroom Homes for Sale
- Encinitas 5 Bedroom Homes for Sale
- Encinitas Single Story Homes for Sale
- Encinitas Homes for Sale with Pools
- Encinitas Homes for Sale with 3 Car Garages
- Encinitas New Homes for Sale
- Encinitas Homes for Sale with Large Lots
- Encinitas Cheapest Homes for Sale
- Encinitas Luxury Homes for Sale
- Encinitas Newest Listings for Sale
- Encinitas Homes Pending Sale
- Encinitas Recently Sold Homes
Based on information from California Regional Multiple Listing Service, Inc. as of 2019. This information is for your personal, non-commercial use and may not be used for any purpose other than to identify prospective properties you may be interested in purchasing. Display of MLS data is usually deemed reliable but is NOT guaranteed accurate by the MLS. Buyers are responsible for verifying the accuracy of all information and should investigate the data themselves or retain appropriate professionals. Information from sources other than the Listing Agent may have been included in the MLS data. Unless otherwise specified in writing, Broker/Agent has not and will not verify any information obtained from other sources. The Broker/Agent providing the information contained herein may or may not have been the Listing and/or Selling Agent.
