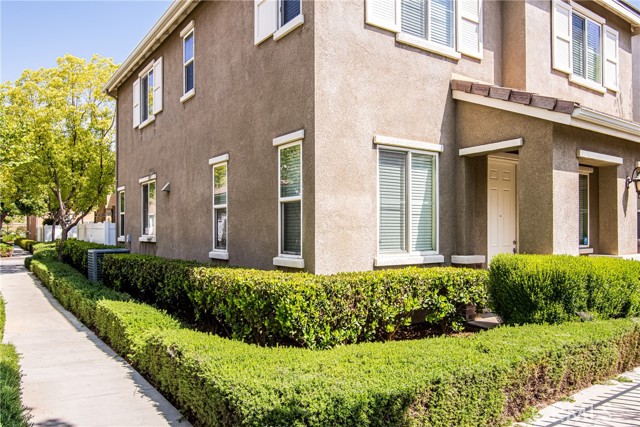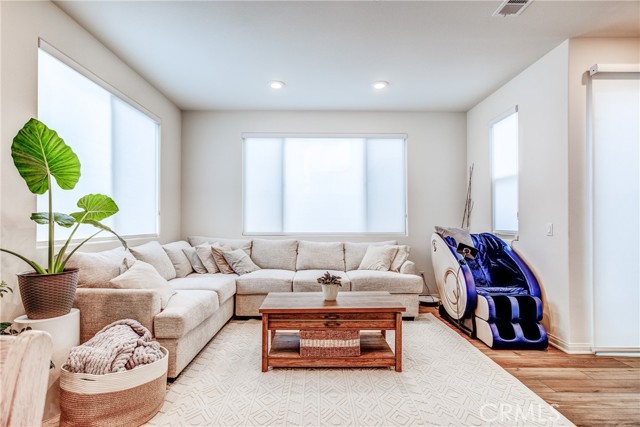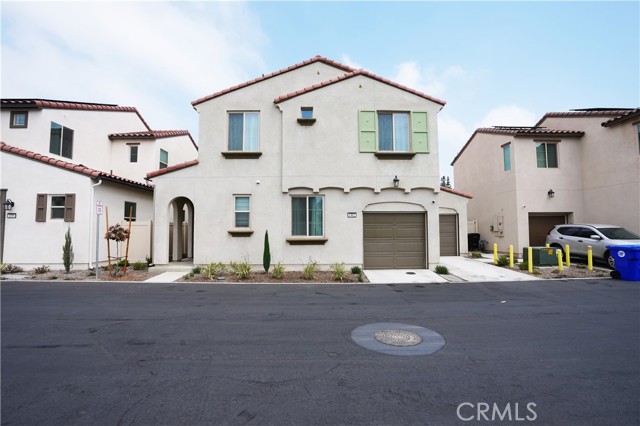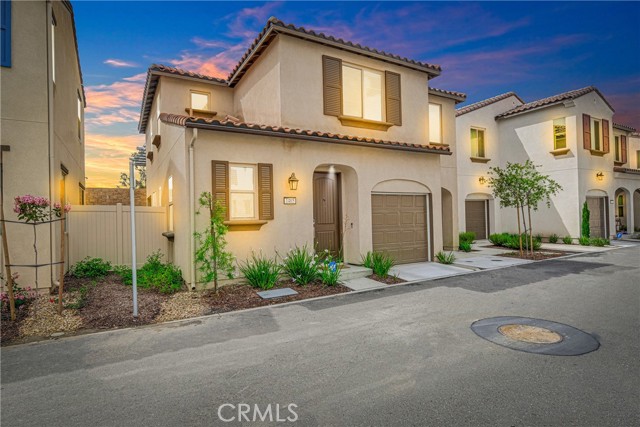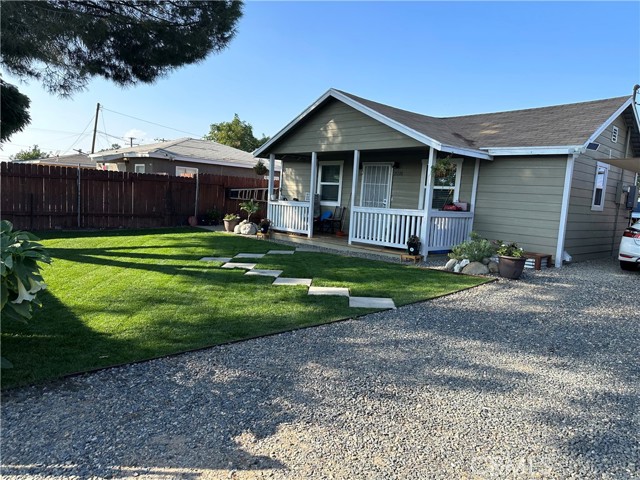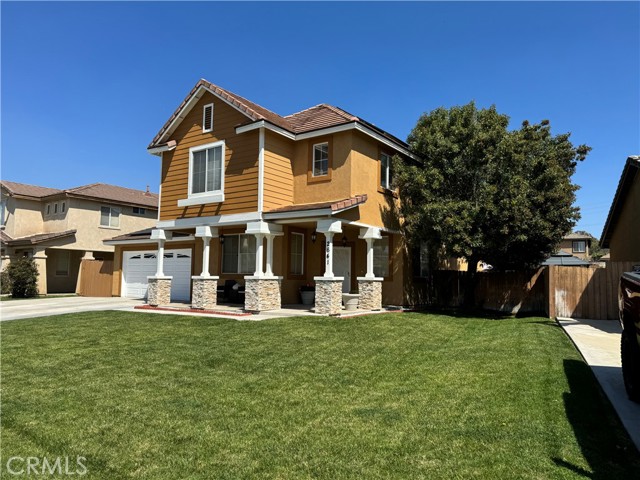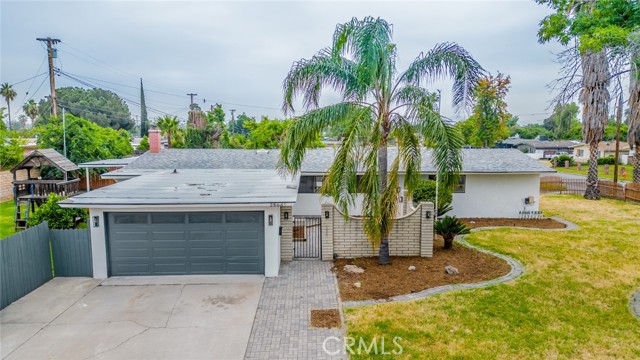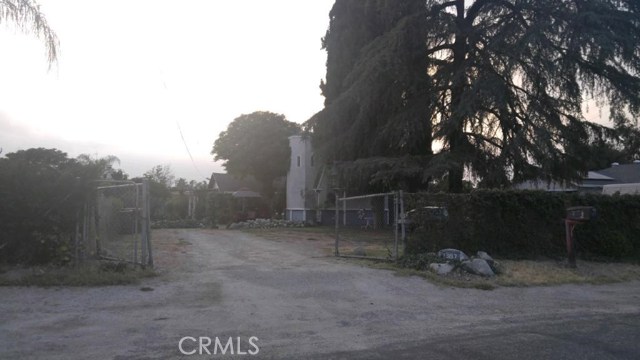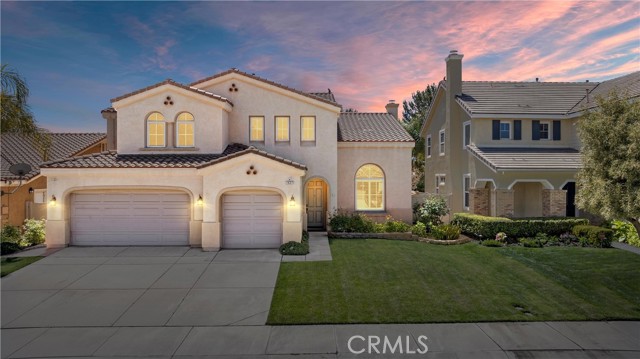
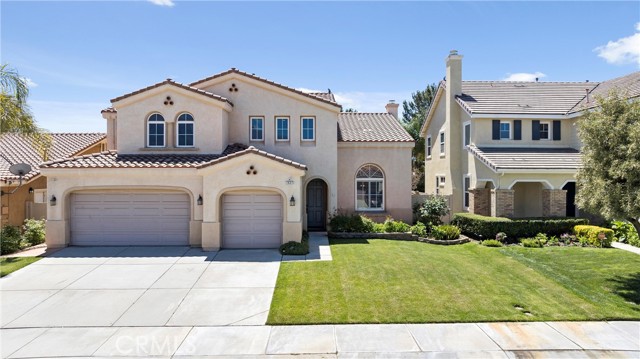
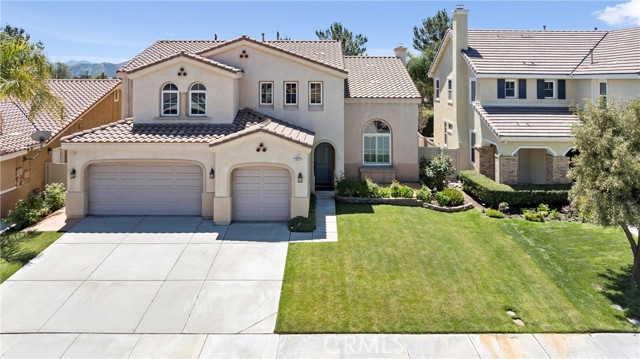
View Photos
1527 Polaris Ln Beaumont, CA 92223
$639,999
- 5 Beds
- 3 Baths
- 3,197 Sq.Ft.
Pending
Property Overview: 1527 Polaris Ln Beaumont, CA has 5 bedrooms, 3 bathrooms, 3,197 living square feet and 6,098 square feet lot size. Call an Ardent Real Estate Group agent to verify current availability of this home or with any questions you may have.
Listed by LESLIE TRUJILLO-MENDEZ | BRE #01936127 | COLDWELL BANKER REALTY
Last checked: 8 minutes ago |
Last updated: May 12th, 2024 |
Source CRMLS |
DOM: 6
Get a $1,920 Cash Reward
New
Buy this home with Ardent Real Estate Group and get $1,920 back.
Call/Text (714) 706-1823
Home details
- Lot Sq. Ft
- 6,098
- HOA Dues
- $53/mo
- Year built
- 2006
- Garage
- 3 Car
- Property Type:
- Single Family Home
- Status
- Pending
- MLS#
- IV24085170
- City
- Beaumont
- County
- Riverside
- Time on Site
- 21 days
Show More
Open Houses for 1527 Polaris Ln
No upcoming open houses
Schedule Tour
Loading...
Virtual Tour
Use the following link to view this property's virtual tour:
Property Details for 1527 Polaris Ln
Local Beaumont Agent
Loading...
Sale History for 1527 Polaris Ln
Last sold for $499,000 on December 17th, 2020
-
May, 2024
-
May 7, 2024
Date
Pending
CRMLS: IV24085170
$639,999
Price
-
Apr 30, 2024
Date
Active
CRMLS: IV24085170
$639,999
Price
-
December, 2020
-
Dec 19, 2020
Date
Sold
CRMLS: IV20202270
$495,000
Price
-
Oct 20, 2020
Date
Active Under Contract
CRMLS: IV20202270
$499,000
Price
-
Oct 10, 2020
Date
Active
CRMLS: IV20202270
$499,000
Price
-
Oct 9, 2020
Date
Withdrawn
CRMLS: IV20202270
$499,000
Price
-
Oct 7, 2020
Date
Price Change
CRMLS: IV20202270
$499,000
Price
-
Sep 27, 2020
Date
Active
CRMLS: IV20202270
$510,000
Price
-
Listing provided courtesy of CRMLS
-
December, 2020
-
Dec 17, 2020
Date
Sold (Public Records)
Public Records
$499,000
Price
-
December, 2020
-
Dec 17, 2020
Date
Sold (Public Records)
Public Records
$499,000
Price
-
November, 2017
-
Nov 13, 2017
Date
Sold
CRMLS: OC17161125
$340,000
Price
-
Nov 1, 2017
Date
Pending
CRMLS: OC17161125
$349,500
Price
-
Sep 29, 2017
Date
Active Under Contract
CRMLS: OC17161125
$349,500
Price
-
Sep 10, 2017
Date
Price Change
CRMLS: OC17161125
$349,500
Price
-
Jul 14, 2017
Date
Active
CRMLS: OC17161125
$359,900
Price
-
Listing provided courtesy of CRMLS
-
July, 2017
-
Jul 5, 2017
Date
Canceled
CRMLS: OC17113401
$368,900
Price
-
May 22, 2017
Date
Active
CRMLS: OC17113401
$368,900
Price
-
Listing provided courtesy of CRMLS
Show More
Tax History for 1527 Polaris Ln
Assessed Value (2020):
$357,481
| Year | Land Value | Improved Value | Assessed Value |
|---|---|---|---|
| 2020 | $46,818 | $310,663 | $357,481 |
Home Value Compared to the Market
This property vs the competition
About 1527 Polaris Ln
Detailed summary of property
Public Facts for 1527 Polaris Ln
Public county record property details
- Beds
- 5
- Baths
- 2
- Year built
- 2006
- Sq. Ft.
- 3,197
- Lot Size
- 6,098
- Stories
- 2
- Type
- Single Family Residential
- Pool
- Yes
- Spa
- No
- County
- Riverside
- Lot#
- 28
- APN
- 419-540-028
The source for these homes facts are from public records.
92223 Real Estate Sale History (Last 30 days)
Last 30 days of sale history and trends
Median List Price
$564,990
Median List Price/Sq.Ft.
$254
Median Sold Price
$500,000
Median Sold Price/Sq.Ft.
$271
Total Inventory
313
Median Sale to List Price %
98.69%
Avg Days on Market
46
Loan Type
Conventional (52.94%), FHA (20.59%), VA (4.41%), Cash (13.24%), Other (5.88%)
Tour This Home
Buy with Ardent Real Estate Group and save $1,920.
Contact Jon
Beaumont Agent
Call, Text or Message
Beaumont Agent
Call, Text or Message
Get a $1,920 Cash Reward
New
Buy this home with Ardent Real Estate Group and get $1,920 back.
Call/Text (714) 706-1823
Homes for Sale Near 1527 Polaris Ln
Nearby Homes for Sale
Recently Sold Homes Near 1527 Polaris Ln
Related Resources to 1527 Polaris Ln
New Listings in 92223
Popular Zip Codes
Popular Cities
- Anaheim Hills Homes for Sale
- Brea Homes for Sale
- Corona Homes for Sale
- Fullerton Homes for Sale
- Huntington Beach Homes for Sale
- Irvine Homes for Sale
- La Habra Homes for Sale
- Long Beach Homes for Sale
- Los Angeles Homes for Sale
- Ontario Homes for Sale
- Placentia Homes for Sale
- Riverside Homes for Sale
- San Bernardino Homes for Sale
- Whittier Homes for Sale
- Yorba Linda Homes for Sale
- More Cities
Other Beaumont Resources
- Beaumont Homes for Sale
- Beaumont Condos for Sale
- Beaumont 1 Bedroom Homes for Sale
- Beaumont 2 Bedroom Homes for Sale
- Beaumont 3 Bedroom Homes for Sale
- Beaumont 4 Bedroom Homes for Sale
- Beaumont 5 Bedroom Homes for Sale
- Beaumont Single Story Homes for Sale
- Beaumont Homes for Sale with Pools
- Beaumont Homes for Sale with 3 Car Garages
- Beaumont New Homes for Sale
- Beaumont Homes for Sale with Large Lots
- Beaumont Cheapest Homes for Sale
- Beaumont Luxury Homes for Sale
- Beaumont Newest Listings for Sale
- Beaumont Homes Pending Sale
- Beaumont Recently Sold Homes
Based on information from California Regional Multiple Listing Service, Inc. as of 2019. This information is for your personal, non-commercial use and may not be used for any purpose other than to identify prospective properties you may be interested in purchasing. Display of MLS data is usually deemed reliable but is NOT guaranteed accurate by the MLS. Buyers are responsible for verifying the accuracy of all information and should investigate the data themselves or retain appropriate professionals. Information from sources other than the Listing Agent may have been included in the MLS data. Unless otherwise specified in writing, Broker/Agent has not and will not verify any information obtained from other sources. The Broker/Agent providing the information contained herein may or may not have been the Listing and/or Selling Agent.
