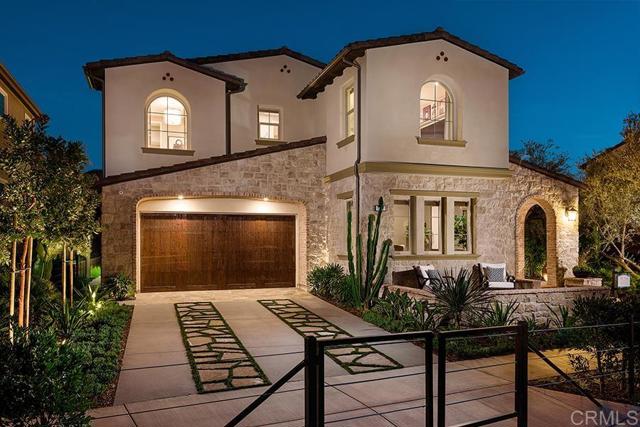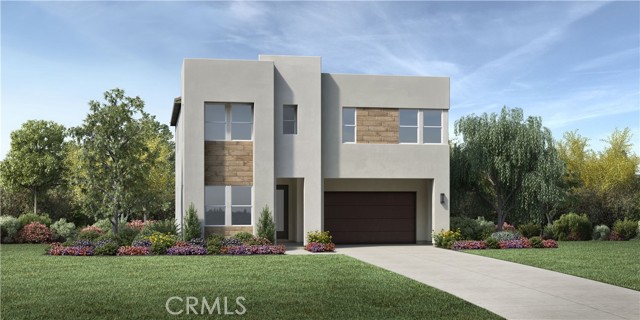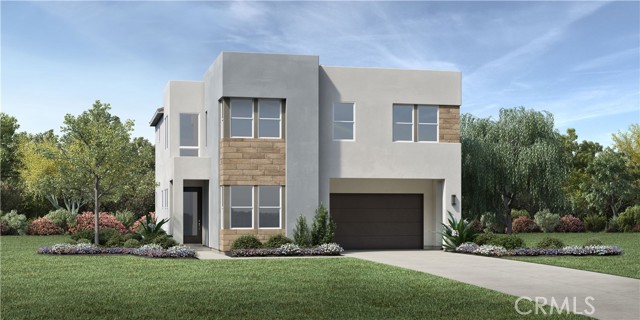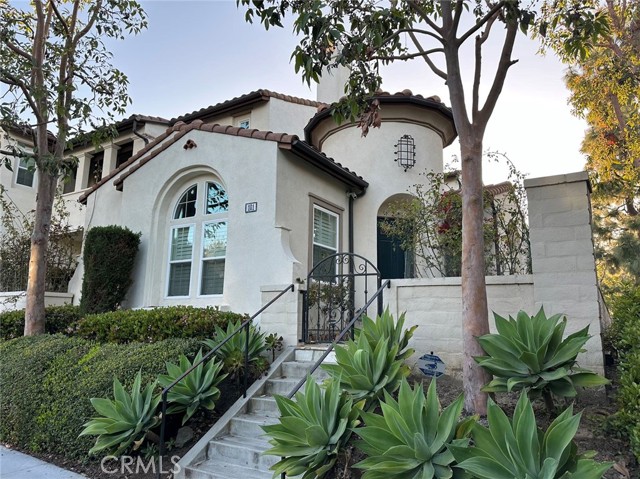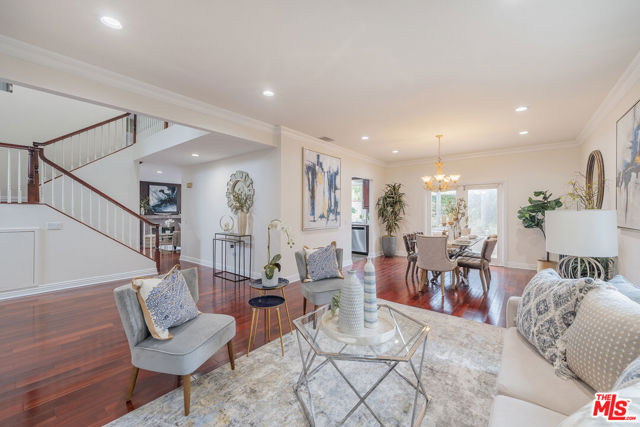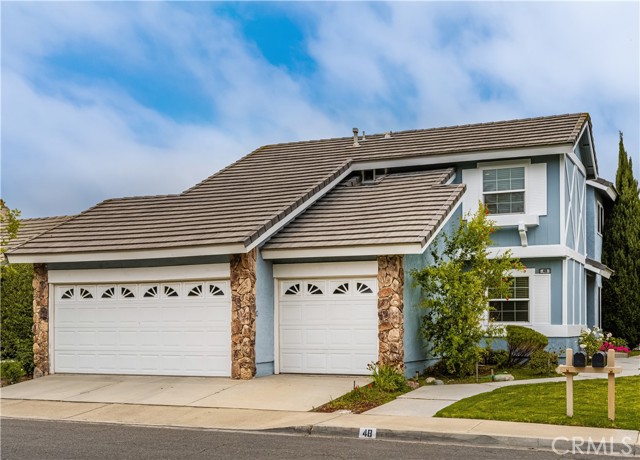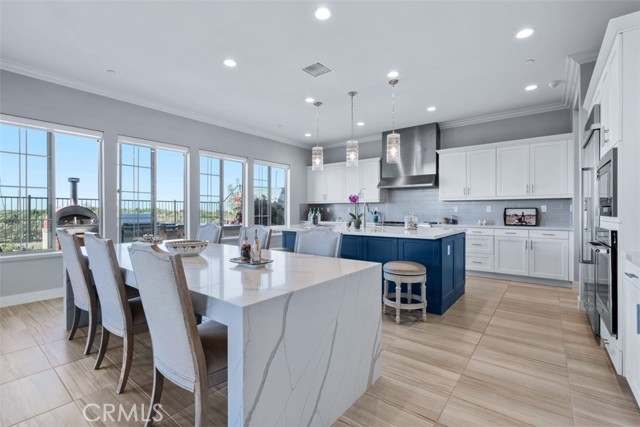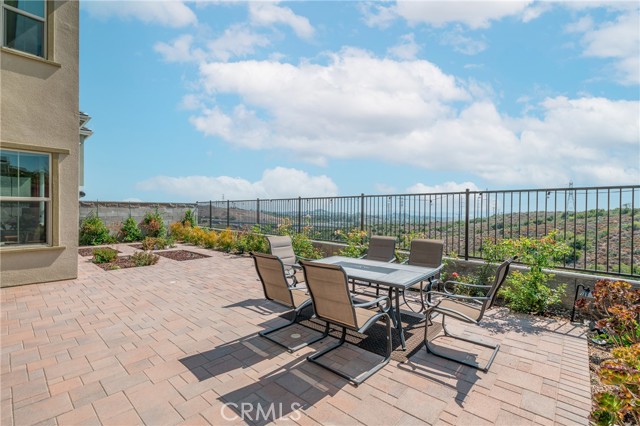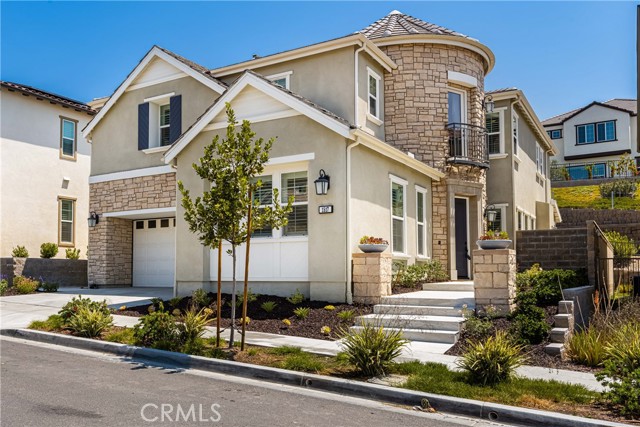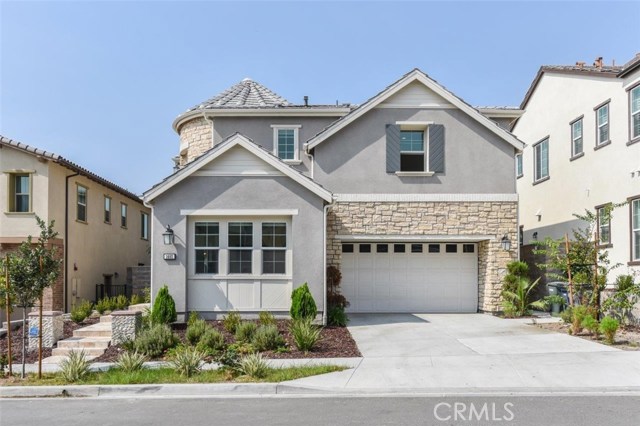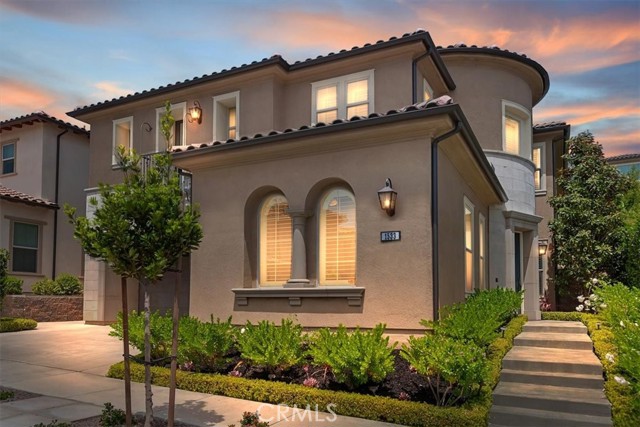
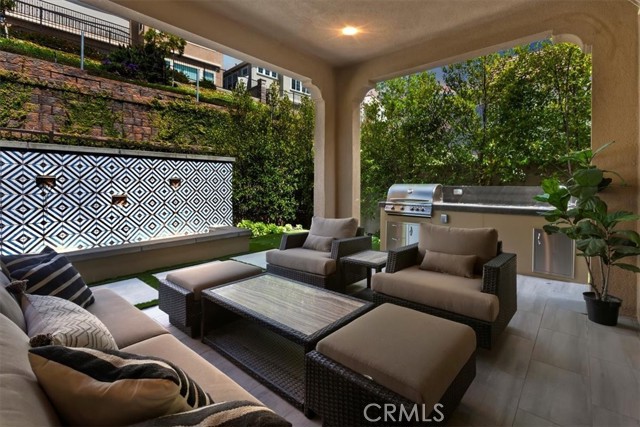
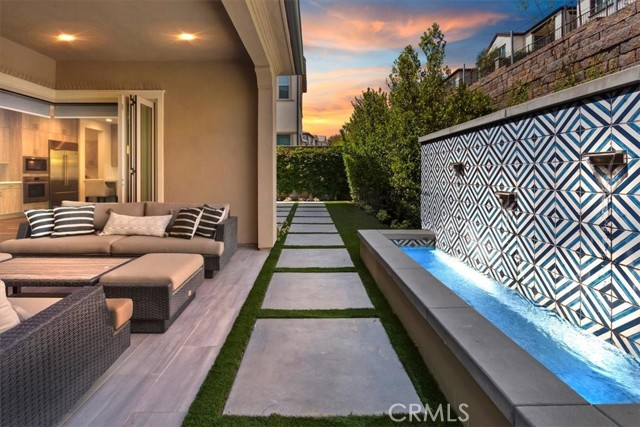
View Photos
1533 Viejo Ridge Dr Lake Forest, CA 92610
$2,398,800
- 5 Beds
- 5.5 Baths
- 3,874 Sq.Ft.
Back Up Offer
Property Overview: 1533 Viejo Ridge Dr Lake Forest, CA has 5 bedrooms, 5.5 bathrooms, 3,874 living square feet and 4,874 square feet lot size. Call an Ardent Real Estate Group agent to verify current availability of this home or with any questions you may have.
Listed by Kenneth Harter | BRE #01925098 | Kenneth Harter, Broker
Co-listed by Ashley Harter | BRE #01838550 | Kenneth Harter, Broker
Co-listed by Ashley Harter | BRE #01838550 | Kenneth Harter, Broker
Last checked: 13 minutes ago |
Last updated: June 6th, 2024 |
Source CRMLS |
DOM: 28
Get a $7,196 Cash Reward
New
Buy this home with Ardent Real Estate Group and get $7,196 back.
Call/Text (714) 706-1823
Home details
- Lot Sq. Ft
- 4,874
- HOA Dues
- $189/mo
- Year built
- 2018
- Garage
- 3 Car
- Property Type:
- Single Family Home
- Status
- Back Up Offer
- MLS#
- NP24105717
- City
- Lake Forest
- County
- Orange
- Time on Site
- 32 days
Show More
Open Houses for 1533 Viejo Ridge Dr
No upcoming open houses
Schedule Tour
Loading...
Virtual Tour
Use the following link to view this property's virtual tour:
Property Details for 1533 Viejo Ridge Dr
Local Lake Forest Agent
Loading...
Sale History for 1533 Viejo Ridge Dr
Last sold for $1,266,500 on July 30th, 2019
-
June, 2024
-
Jun 6, 2024
Date
Back Up Offer
CRMLS: NP24105717
$2,398,800
Price
-
May 29, 2024
Date
Active
CRMLS: NP24105717
$2,398,800
Price
-
April, 2020
-
Apr 7, 2020
Date
Sold
CRMLS: OC18175444
$1,266,213
Price
-
Apr 15, 2019
Date
Price Change
CRMLS: OC18175444
$1,251,042
Price
-
Jan 31, 2019
Date
Withdrawn
CRMLS: OC18175444
$1,411,042
Price
-
Dec 1, 2018
Date
Price Change
CRMLS: OC18175444
$1,411,042
Price
-
Sep 7, 2018
Date
Price Change
CRMLS: OC18175444
$1,427,374
Price
-
Aug 4, 2018
Date
Price Change
CRMLS: OC18175444
$1,390,508
Price
-
Jul 20, 2018
Date
Active
CRMLS: OC18175444
$1,385,725
Price
-
Listing provided courtesy of CRMLS
-
July, 2019
-
Jul 30, 2019
Date
Sold (Public Records)
Public Records
$1,266,500
Price
Show More
Tax History for 1533 Viejo Ridge Dr
Assessed Value (2020):
$1,266,213
| Year | Land Value | Improved Value | Assessed Value |
|---|---|---|---|
| 2020 | $312,746 | $953,467 | $1,266,213 |
Home Value Compared to the Market
This property vs the competition
About 1533 Viejo Ridge Dr
Detailed summary of property
Public Facts for 1533 Viejo Ridge Dr
Public county record property details
- Beds
- 5
- Baths
- 5
- Year built
- 2018
- Sq. Ft.
- 3,874
- Lot Size
- 4,874
- Stories
- --
- Type
- Single Family Residential
- Pool
- No
- Spa
- No
- County
- Orange
- Lot#
- --
- APN
- 606-481-30
The source for these homes facts are from public records.
92610 Real Estate Sale History (Last 30 days)
Last 30 days of sale history and trends
Median List Price
$1,095,000
Median List Price/Sq.Ft.
$656
Median Sold Price
$810,000
Median Sold Price/Sq.Ft.
$668
Total Inventory
24
Median Sale to List Price %
106.58%
Avg Days on Market
29
Loan Type
Conventional (27.27%), FHA (9.09%), VA (0%), Cash (36.36%), Other (27.27%)
Tour This Home
Buy with Ardent Real Estate Group and save $7,196.
Contact Jon
Lake Forest Agent
Call, Text or Message
Lake Forest Agent
Call, Text or Message
Get a $7,196 Cash Reward
New
Buy this home with Ardent Real Estate Group and get $7,196 back.
Call/Text (714) 706-1823
Homes for Sale Near 1533 Viejo Ridge Dr
Nearby Homes for Sale
Recently Sold Homes Near 1533 Viejo Ridge Dr
Related Resources to 1533 Viejo Ridge Dr
New Listings in 92610
Popular Zip Codes
Popular Cities
- Anaheim Hills Homes for Sale
- Brea Homes for Sale
- Corona Homes for Sale
- Fullerton Homes for Sale
- Huntington Beach Homes for Sale
- Irvine Homes for Sale
- La Habra Homes for Sale
- Long Beach Homes for Sale
- Los Angeles Homes for Sale
- Ontario Homes for Sale
- Placentia Homes for Sale
- Riverside Homes for Sale
- San Bernardino Homes for Sale
- Whittier Homes for Sale
- Yorba Linda Homes for Sale
- More Cities
Other Lake Forest Resources
- Lake Forest Homes for Sale
- Lake Forest Townhomes for Sale
- Lake Forest Condos for Sale
- Lake Forest 1 Bedroom Homes for Sale
- Lake Forest 2 Bedroom Homes for Sale
- Lake Forest 3 Bedroom Homes for Sale
- Lake Forest 4 Bedroom Homes for Sale
- Lake Forest 5 Bedroom Homes for Sale
- Lake Forest Single Story Homes for Sale
- Lake Forest Homes for Sale with Pools
- Lake Forest Homes for Sale with 3 Car Garages
- Lake Forest New Homes for Sale
- Lake Forest Homes for Sale with Large Lots
- Lake Forest Cheapest Homes for Sale
- Lake Forest Luxury Homes for Sale
- Lake Forest Newest Listings for Sale
- Lake Forest Homes Pending Sale
- Lake Forest Recently Sold Homes
Based on information from California Regional Multiple Listing Service, Inc. as of 2019. This information is for your personal, non-commercial use and may not be used for any purpose other than to identify prospective properties you may be interested in purchasing. Display of MLS data is usually deemed reliable but is NOT guaranteed accurate by the MLS. Buyers are responsible for verifying the accuracy of all information and should investigate the data themselves or retain appropriate professionals. Information from sources other than the Listing Agent may have been included in the MLS data. Unless otherwise specified in writing, Broker/Agent has not and will not verify any information obtained from other sources. The Broker/Agent providing the information contained herein may or may not have been the Listing and/or Selling Agent.
