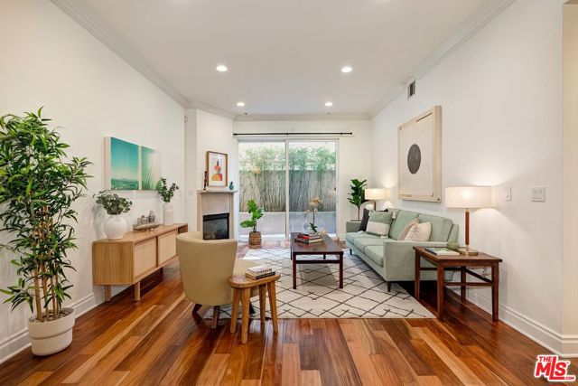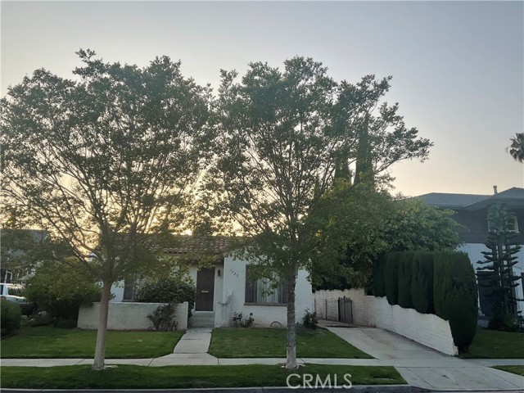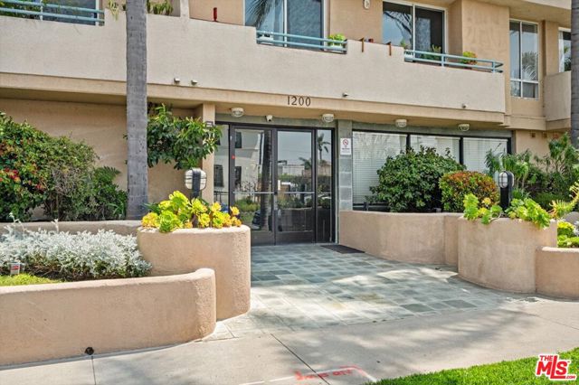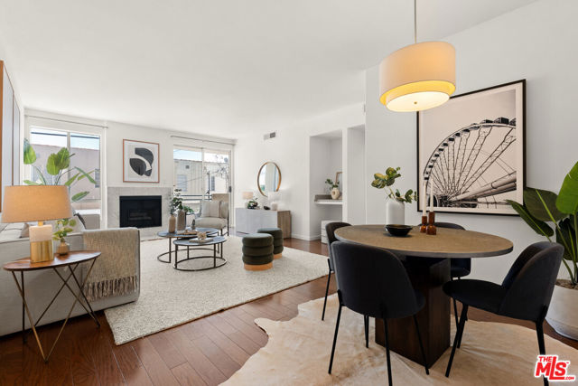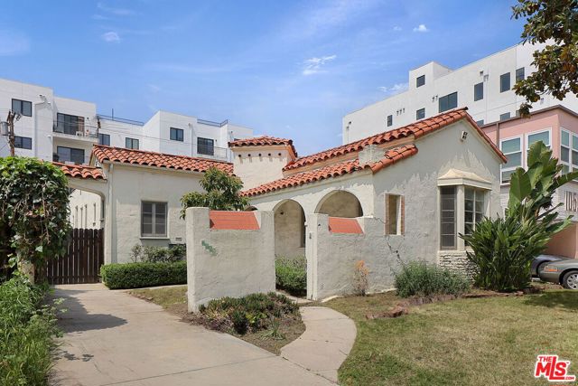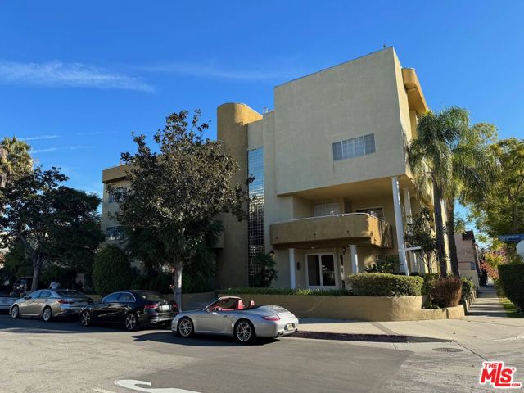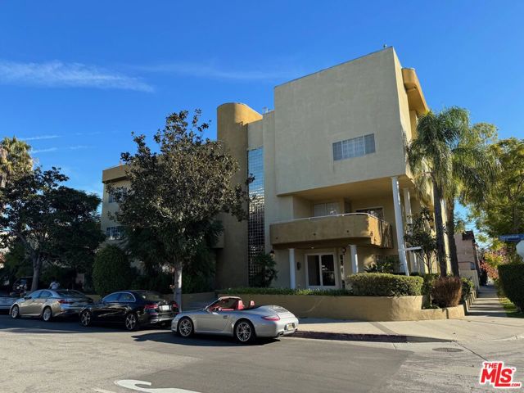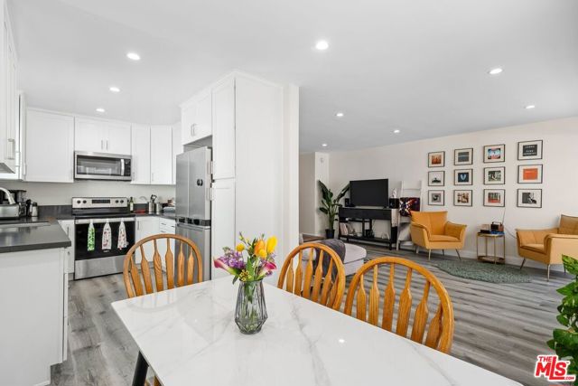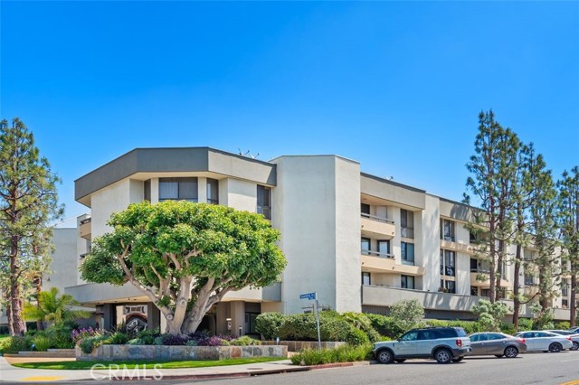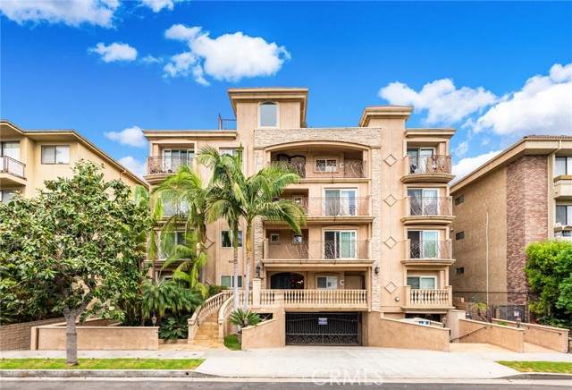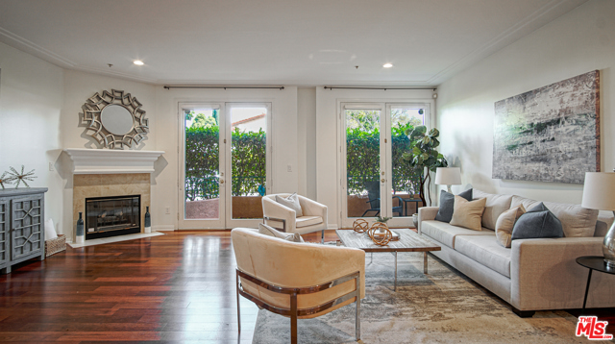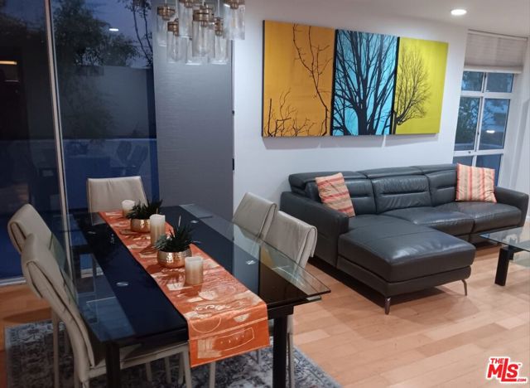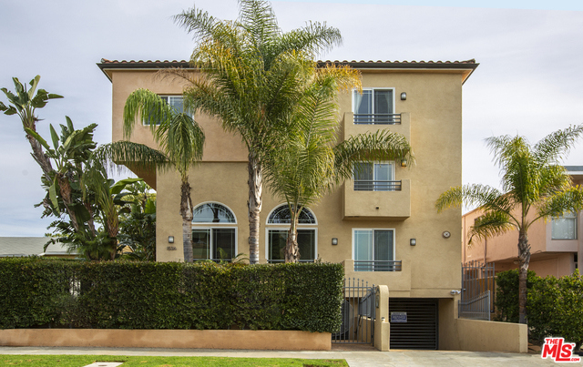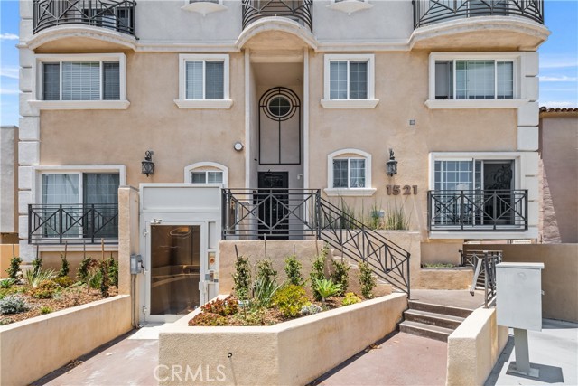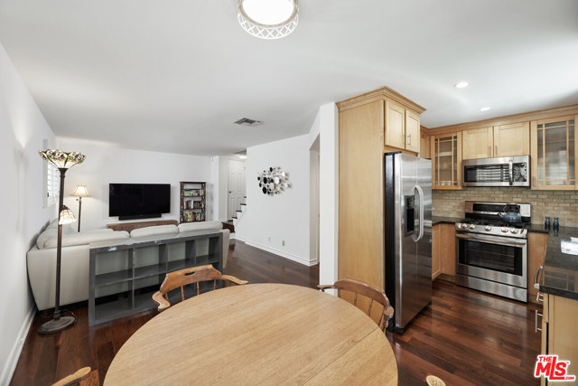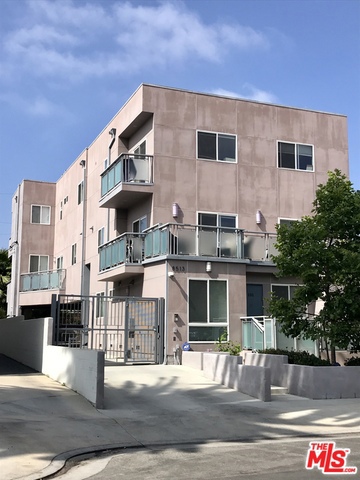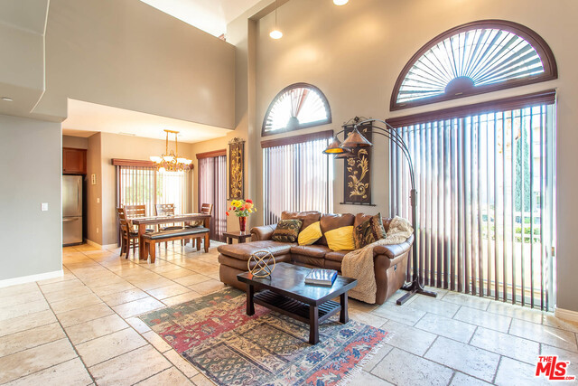
View Photos
1536 Hi Point St #101 Los Angeles, CA 90035
$857,500
Sold Price as of 03/01/2019
- 3 Beds
- 2.5 Baths
- 1,920 Sq.Ft.
Sold
Property Overview: 1536 Hi Point St #101 Los Angeles, CA has 3 bedrooms, 2.5 bathrooms, 1,920 living square feet and 8,501 square feet lot size. Call an Ardent Real Estate Group agent with any questions you may have.
Listed by Jason Woodruff | BRE #01720468 | Keller Williams Hollywood Hill
Last checked: 4 minutes ago |
Last updated: September 18th, 2021 |
Source CRMLS |
DOM: 91
Home details
- Lot Sq. Ft
- 8,501
- HOA Dues
- $375/mo
- Year built
- 2006
- Garage
- --
- Property Type:
- Townhouse
- Status
- Sold
- MLS#
- 18403644
- City
- Los Angeles
- County
- Los Angeles
- Time on Site
- 1206 days
Show More
Virtual Tour
Use the following link to view this property's virtual tour:
Property Details for 1536 Hi Point St #101
Local Los Angeles Agent
Loading...
Sale History for 1536 Hi Point St #101
Last sold for $857,500 on March 1st, 2019
-
March, 2019
-
Mar 1, 2019
Date
Sold
CRMLS: 18403644
$857,500
Price
-
Feb 20, 2019
Date
Pending
CRMLS: 18403644
$885,000
Price
-
Feb 4, 2019
Date
Active Under Contract
CRMLS: 18403644
$885,000
Price
-
Dec 29, 2018
Date
Price Change
CRMLS: 18403644
$885,000
Price
-
Nov 2, 2018
Date
Active
CRMLS: 18403644
$899,000
Price
-
March, 2019
-
Mar 1, 2019
Date
Sold (Public Records)
Public Records
$857,500
Price
-
February, 2019
-
Feb 21, 2019
Date
Canceled
CRMLS: 18416876
$4,150
Price
-
Feb 21, 2019
Date
Active
CRMLS: 18416876
$4,150
Price
-
Feb 11, 2019
Date
Hold
CRMLS: 18416876
$4,150
Price
-
Feb 10, 2019
Date
Active
CRMLS: 18416876
$4,150
Price
-
Jan 31, 2019
Date
Hold
CRMLS: 18416876
$4,150
Price
-
Dec 21, 2018
Date
Active
CRMLS: 18416876
$4,150
Price
-
Listing provided courtesy of CRMLS
-
October, 2018
-
Oct 29, 2018
Date
Canceled
CRMLS: SR18196329
$4,300
Price
-
Oct 3, 2018
Date
Price Change
CRMLS: SR18196329
$4,300
Price
-
Sep 15, 2018
Date
Price Change
CRMLS: SR18196329
$4,400
Price
-
Aug 13, 2018
Date
Active
CRMLS: SR18196329
$4,500
Price
-
Listing provided courtesy of CRMLS
-
July, 2009
-
Jul 2, 2009
Date
Sold (Public Records)
Public Records
$485,000
Price
Show More
Tax History for 1536 Hi Point St #101
Assessed Value (2020):
$874,650
| Year | Land Value | Improved Value | Assessed Value |
|---|---|---|---|
| 2020 | $564,162 | $310,488 | $874,650 |
Home Value Compared to the Market
This property vs the competition
About 1536 Hi Point St #101
Detailed summary of property
Public Facts for 1536 Hi Point St #101
Public county record property details
- Beds
- 3
- Baths
- 3
- Year built
- 2006
- Sq. Ft.
- 1,920
- Lot Size
- 8,500
- Stories
- --
- Type
- Condominium Unit (Residential)
- Pool
- No
- Spa
- No
- County
- Los Angeles
- Lot#
- 1
- APN
- 5068-018-049
The source for these homes facts are from public records.
90035 Real Estate Sale History (Last 30 days)
Last 30 days of sale history and trends
Median List Price
$1,225,000
Median List Price/Sq.Ft.
$784
Median Sold Price
$1,465,000
Median Sold Price/Sq.Ft.
$843
Total Inventory
55
Median Sale to List Price %
104.64%
Avg Days on Market
35
Loan Type
Conventional (15.38%), FHA (0%), VA (0%), Cash (23.08%), Other (7.69%)
Thinking of Selling?
Is this your property?
Thinking of Selling?
Call, Text or Message
Thinking of Selling?
Call, Text or Message
Homes for Sale Near 1536 Hi Point St #101
Nearby Homes for Sale
Recently Sold Homes Near 1536 Hi Point St #101
Related Resources to 1536 Hi Point St #101
New Listings in 90035
Popular Zip Codes
Popular Cities
- Anaheim Hills Homes for Sale
- Brea Homes for Sale
- Corona Homes for Sale
- Fullerton Homes for Sale
- Huntington Beach Homes for Sale
- Irvine Homes for Sale
- La Habra Homes for Sale
- Long Beach Homes for Sale
- Ontario Homes for Sale
- Placentia Homes for Sale
- Riverside Homes for Sale
- San Bernardino Homes for Sale
- Whittier Homes for Sale
- Yorba Linda Homes for Sale
- More Cities
Other Los Angeles Resources
- Los Angeles Homes for Sale
- Los Angeles Townhomes for Sale
- Los Angeles Condos for Sale
- Los Angeles 1 Bedroom Homes for Sale
- Los Angeles 2 Bedroom Homes for Sale
- Los Angeles 3 Bedroom Homes for Sale
- Los Angeles 4 Bedroom Homes for Sale
- Los Angeles 5 Bedroom Homes for Sale
- Los Angeles Single Story Homes for Sale
- Los Angeles Homes for Sale with Pools
- Los Angeles Homes for Sale with 3 Car Garages
- Los Angeles New Homes for Sale
- Los Angeles Homes for Sale with Large Lots
- Los Angeles Cheapest Homes for Sale
- Los Angeles Luxury Homes for Sale
- Los Angeles Newest Listings for Sale
- Los Angeles Homes Pending Sale
- Los Angeles Recently Sold Homes
Based on information from California Regional Multiple Listing Service, Inc. as of 2019. This information is for your personal, non-commercial use and may not be used for any purpose other than to identify prospective properties you may be interested in purchasing. Display of MLS data is usually deemed reliable but is NOT guaranteed accurate by the MLS. Buyers are responsible for verifying the accuracy of all information and should investigate the data themselves or retain appropriate professionals. Information from sources other than the Listing Agent may have been included in the MLS data. Unless otherwise specified in writing, Broker/Agent has not and will not verify any information obtained from other sources. The Broker/Agent providing the information contained herein may or may not have been the Listing and/or Selling Agent.
