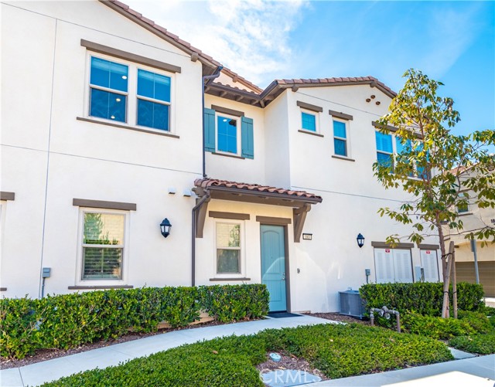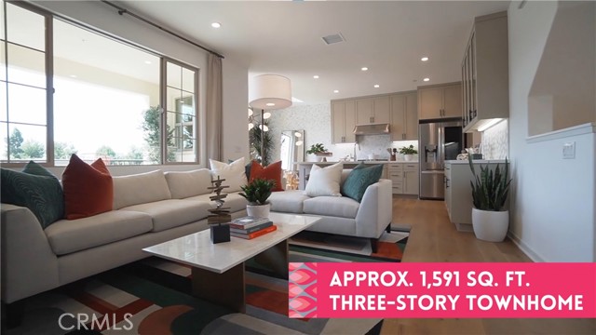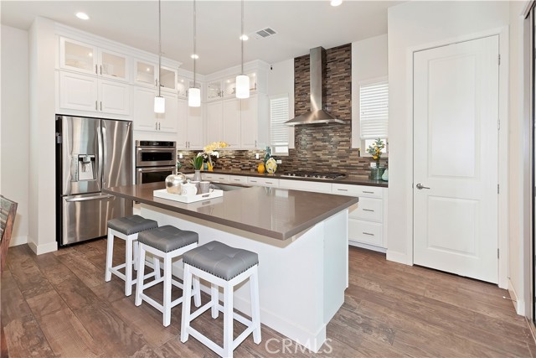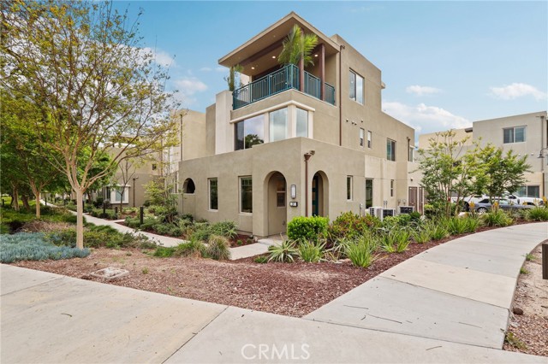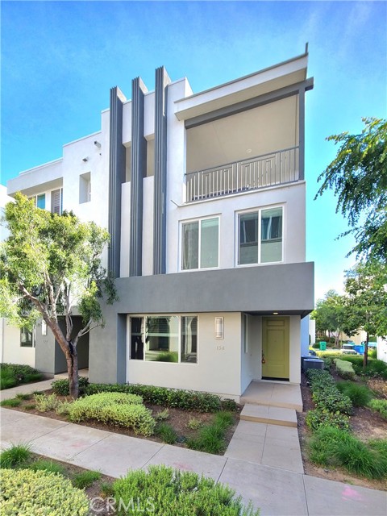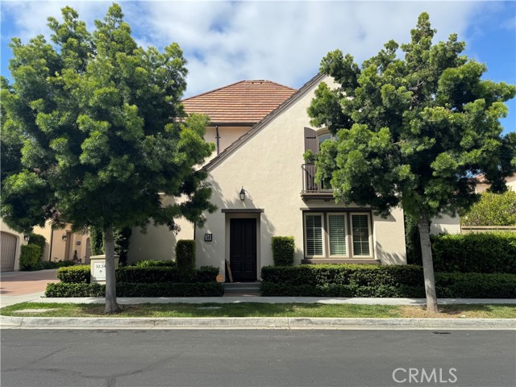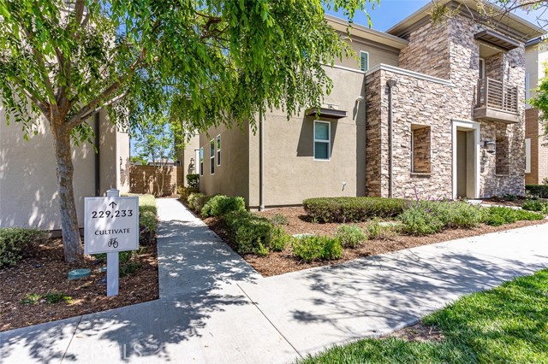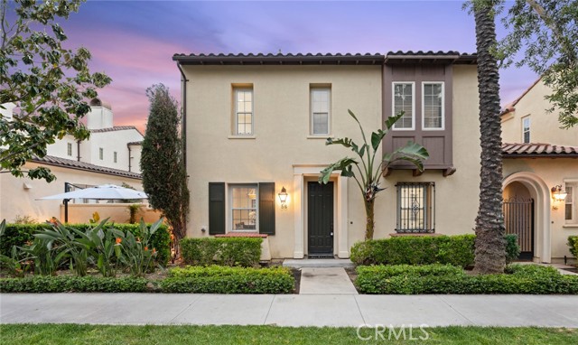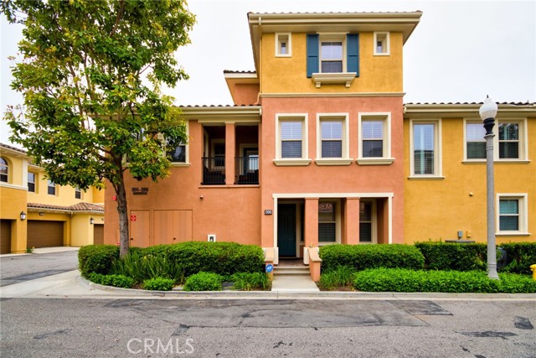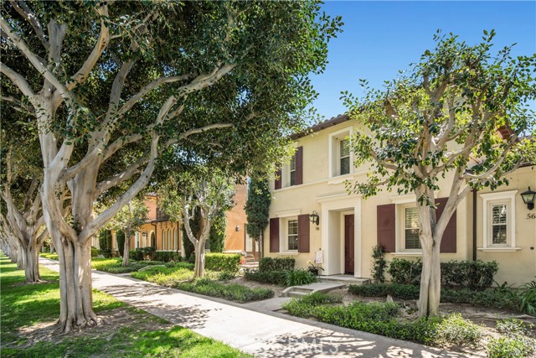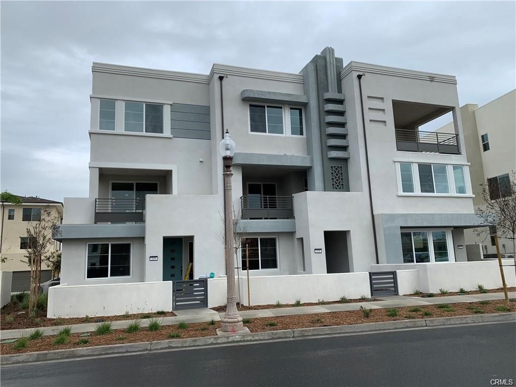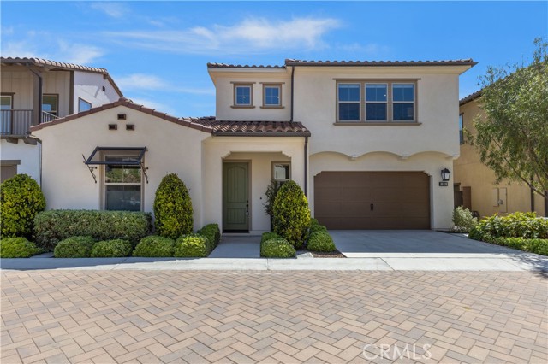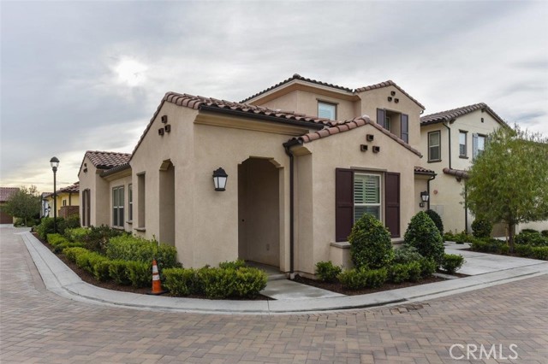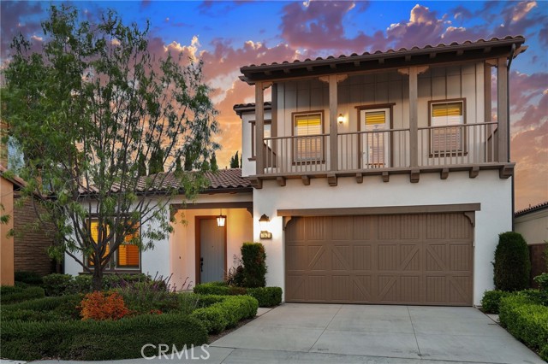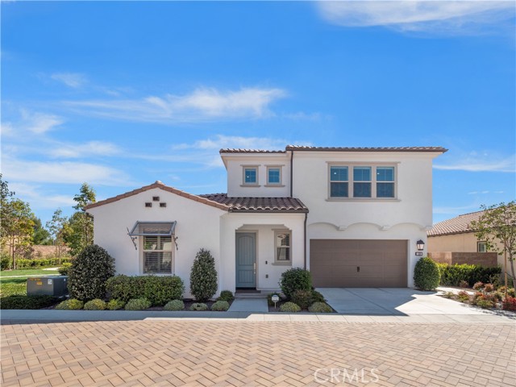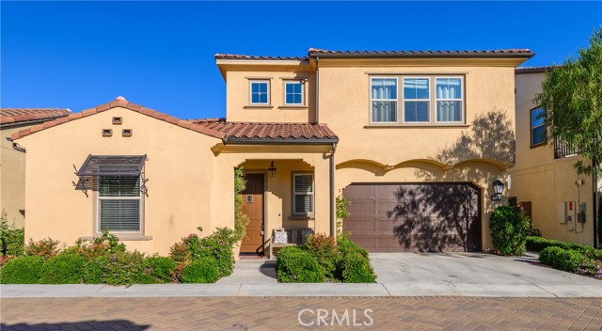
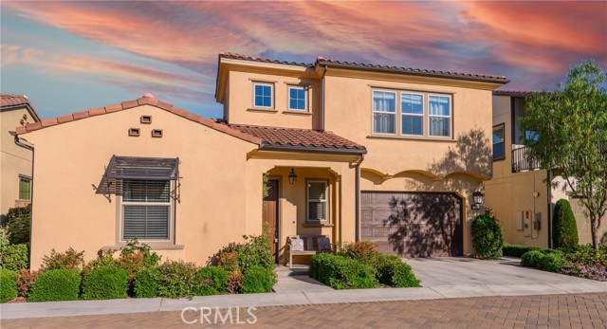
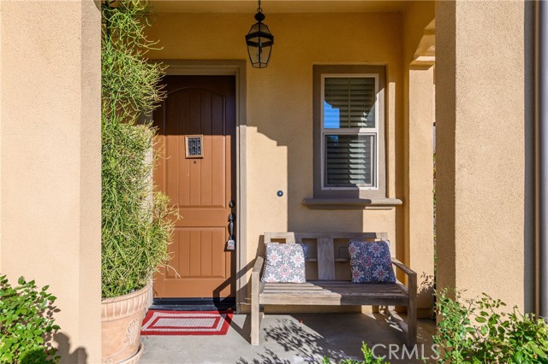
View Photos
154 Palencia Irvine, CA 92618
$1,625,000
Sold Price as of 07/27/2023
- 3 Beds
- 3.5 Baths
- 2,466 Sq.Ft.
Sold
Property Overview: 154 Palencia Irvine, CA has 3 bedrooms, 3.5 bathrooms, 2,466 living square feet and 3,500 square feet lot size. Call an Ardent Real Estate Group agent with any questions you may have.
Listed by Paul Young | BRE #01433615 | Pacific Sterling Realty
Last checked: 10 minutes ago |
Last updated: July 29th, 2023 |
Source CRMLS |
DOM: 2
Home details
- Lot Sq. Ft
- 3,500
- HOA Dues
- $285/mo
- Year built
- 2018
- Garage
- 2 Car
- Property Type:
- Condominium
- Status
- Sold
- MLS#
- OC23131873
- City
- Irvine
- County
- Orange
- Time on Site
- 302 days
Show More
Virtual Tour
Use the following link to view this property's virtual tour:
Property Details for 154 Palencia
Local Irvine Agent
Loading...
Sale History for 154 Palencia
Last sold for $1,625,000 on July 27th, 2023
-
July, 2023
-
Jul 27, 2023
Date
Sold
CRMLS: OC23131873
$1,625,000
Price
-
Jul 21, 2023
Date
Active
CRMLS: OC23131873
$1,625,000
Price
-
October, 2020
-
Oct 22, 2020
Date
Sold
CRMLS: OC20190168
$1,300,000
Price
-
Oct 7, 2020
Date
Pending
CRMLS: OC20190168
$1,338,000
Price
-
Oct 6, 2020
Date
Active
CRMLS: OC20190168
$1,338,000
Price
-
Sep 21, 2020
Date
Active Under Contract
CRMLS: OC20190168
$1,338,000
Price
-
Sep 13, 2020
Date
Active
CRMLS: OC20190168
$1,338,000
Price
-
Listing provided courtesy of CRMLS
-
October, 2020
-
Oct 21, 2020
Date
Sold (Public Records)
Public Records
$1,300,000
Price
-
April, 2019
-
Apr 26, 2019
Date
Expired
CRMLS: PW19020051
$1,358,000
Price
-
Jan 26, 2019
Date
Active
CRMLS: PW19020051
$1,358,000
Price
-
Listing provided courtesy of CRMLS
-
January, 2019
-
Jan 25, 2019
Date
Canceled
CRMLS: PW18241410
$1,358,000
Price
-
Dec 27, 2018
Date
Active
CRMLS: PW18241410
$1,358,000
Price
-
Dec 25, 2018
Date
Hold
CRMLS: PW18241410
$1,358,000
Price
-
Nov 24, 2018
Date
Price Change
CRMLS: PW18241410
$1,358,000
Price
-
Oct 4, 2018
Date
Active
CRMLS: PW18241410
$1,298,000
Price
-
Listing provided courtesy of CRMLS
-
August, 2018
-
Aug 18, 2018
Date
Sold
CRMLS: CV18090134
$1,190,000
Price
-
Jun 8, 2018
Date
Pending
CRMLS: CV18090134
$1,235,990
Price
-
Apr 19, 2018
Date
Active
CRMLS: CV18090134
$1,235,990
Price
-
Listing provided courtesy of CRMLS
-
June, 2018
-
Jun 28, 2018
Date
Sold (Public Records)
Public Records
$1,190,000
Price
Show More
Tax History for 154 Palencia
Assessed Value (2020):
$1,238,076
| Year | Land Value | Improved Value | Assessed Value |
|---|---|---|---|
| 2020 | $779,856 | $458,220 | $1,238,076 |
Home Value Compared to the Market
This property vs the competition
About 154 Palencia
Detailed summary of property
Public Facts for 154 Palencia
Public county record property details
- Beds
- 3
- Baths
- 3
- Year built
- 2018
- Sq. Ft.
- 2,466
- Lot Size
- --
- Stories
- --
- Type
- Condominium Unit (Residential)
- Pool
- No
- Spa
- No
- County
- Orange
- Lot#
- --
- APN
- 930-227-09
The source for these homes facts are from public records.
92618 Real Estate Sale History (Last 30 days)
Last 30 days of sale history and trends
Median List Price
$1,699,995
Median List Price/Sq.Ft.
$841
Median Sold Price
$1,530,000
Median Sold Price/Sq.Ft.
$822
Total Inventory
138
Median Sale to List Price %
105.52%
Avg Days on Market
14
Loan Type
Conventional (50%), FHA (0%), VA (0%), Cash (41.67%), Other (8.33%)
Thinking of Selling?
Is this your property?
Thinking of Selling?
Call, Text or Message
Thinking of Selling?
Call, Text or Message
Homes for Sale Near 154 Palencia
Nearby Homes for Sale
Recently Sold Homes Near 154 Palencia
Related Resources to 154 Palencia
New Listings in 92618
Popular Zip Codes
Popular Cities
- Anaheim Hills Homes for Sale
- Brea Homes for Sale
- Corona Homes for Sale
- Fullerton Homes for Sale
- Huntington Beach Homes for Sale
- La Habra Homes for Sale
- Long Beach Homes for Sale
- Los Angeles Homes for Sale
- Ontario Homes for Sale
- Placentia Homes for Sale
- Riverside Homes for Sale
- San Bernardino Homes for Sale
- Whittier Homes for Sale
- Yorba Linda Homes for Sale
- More Cities
Other Irvine Resources
- Irvine Homes for Sale
- Irvine Townhomes for Sale
- Irvine Condos for Sale
- Irvine 1 Bedroom Homes for Sale
- Irvine 2 Bedroom Homes for Sale
- Irvine 3 Bedroom Homes for Sale
- Irvine 4 Bedroom Homes for Sale
- Irvine 5 Bedroom Homes for Sale
- Irvine Single Story Homes for Sale
- Irvine Homes for Sale with Pools
- Irvine Homes for Sale with 3 Car Garages
- Irvine New Homes for Sale
- Irvine Homes for Sale with Large Lots
- Irvine Cheapest Homes for Sale
- Irvine Luxury Homes for Sale
- Irvine Newest Listings for Sale
- Irvine Homes Pending Sale
- Irvine Recently Sold Homes
Based on information from California Regional Multiple Listing Service, Inc. as of 2019. This information is for your personal, non-commercial use and may not be used for any purpose other than to identify prospective properties you may be interested in purchasing. Display of MLS data is usually deemed reliable but is NOT guaranteed accurate by the MLS. Buyers are responsible for verifying the accuracy of all information and should investigate the data themselves or retain appropriate professionals. Information from sources other than the Listing Agent may have been included in the MLS data. Unless otherwise specified in writing, Broker/Agent has not and will not verify any information obtained from other sources. The Broker/Agent providing the information contained herein may or may not have been the Listing and/or Selling Agent.
