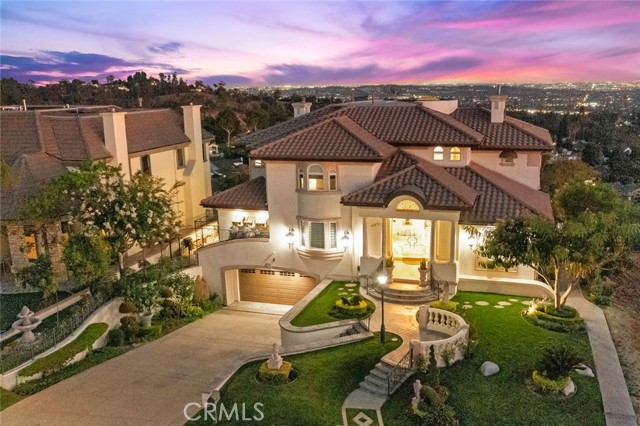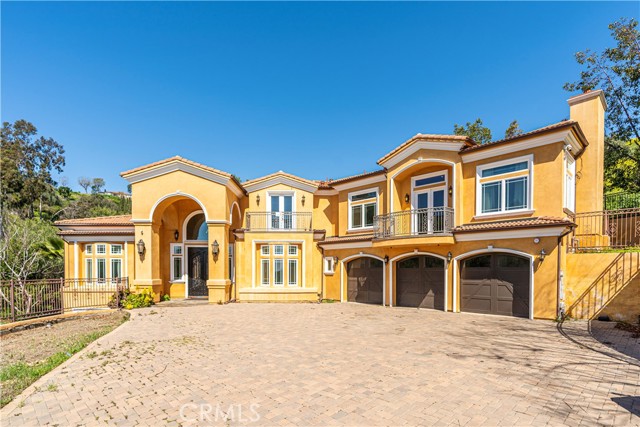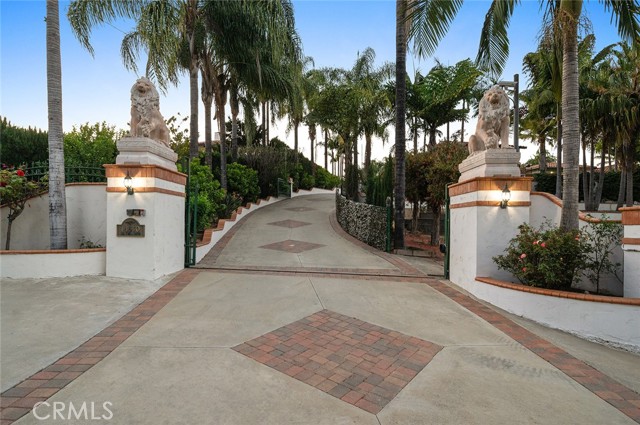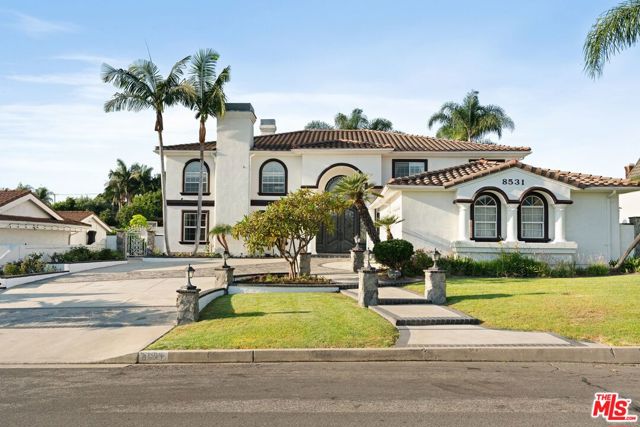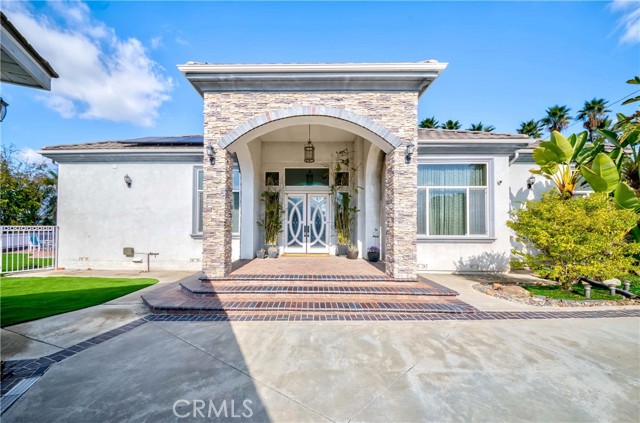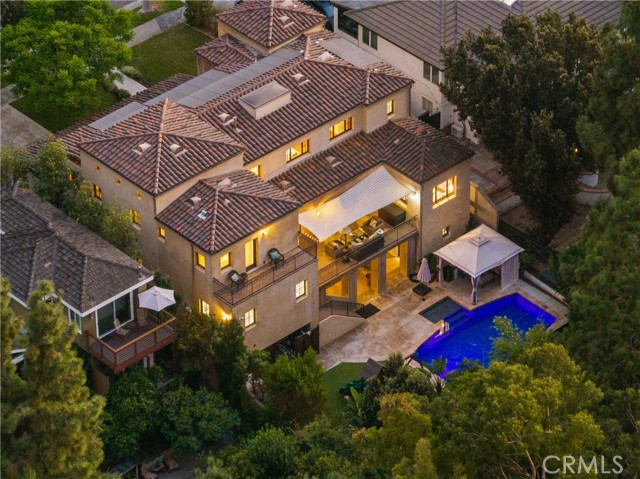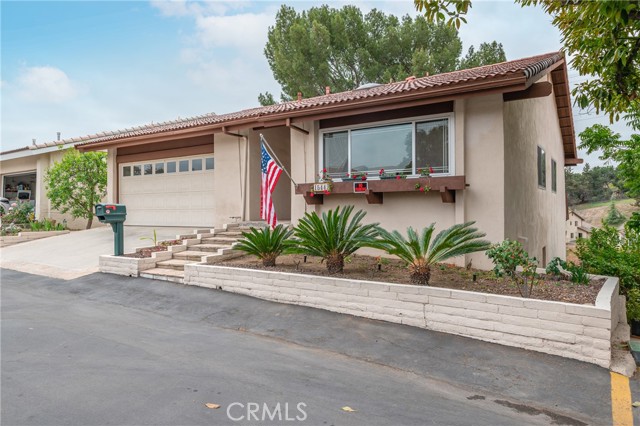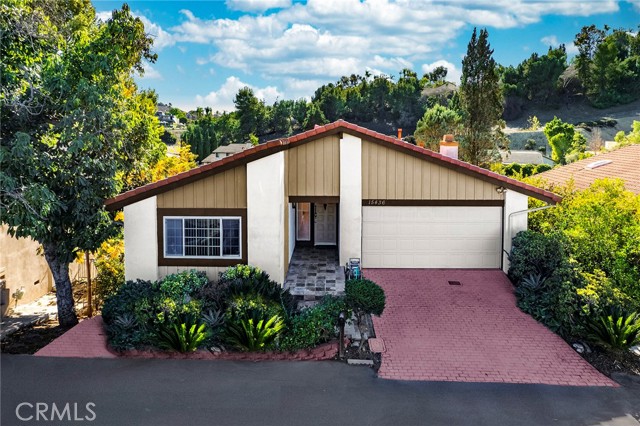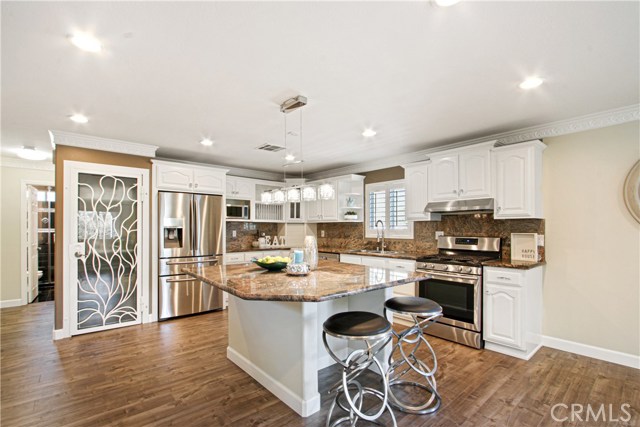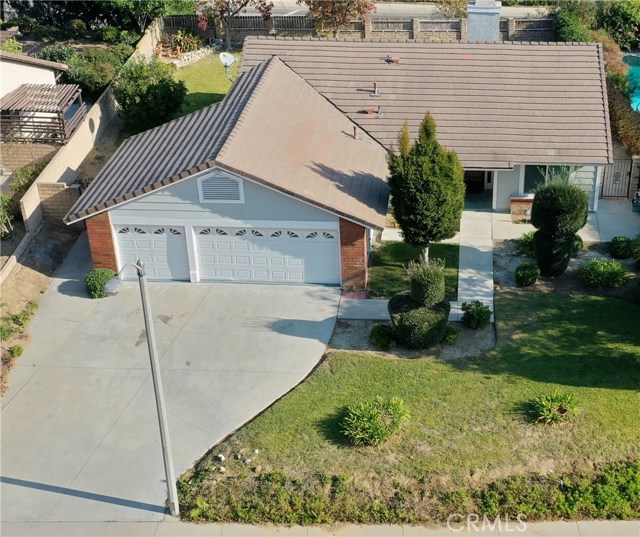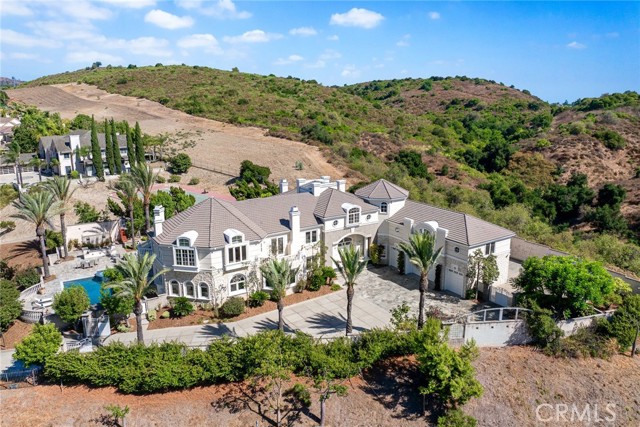
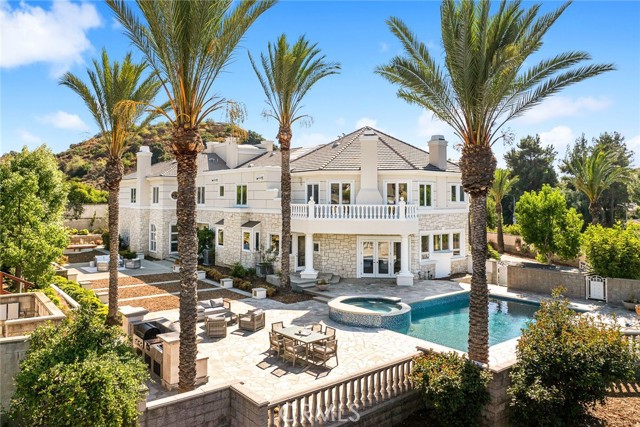
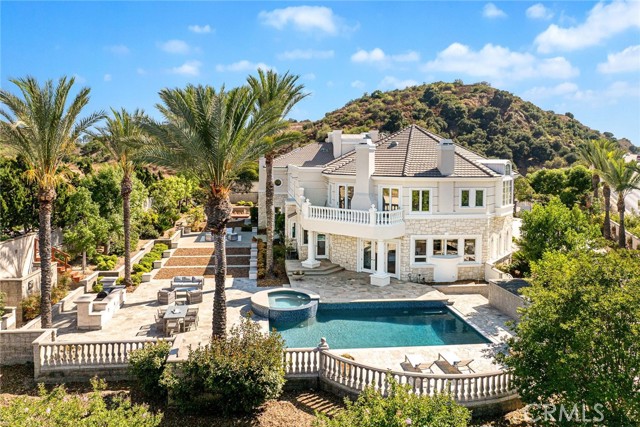
View Photos
15406 Skyline Dr Hacienda Heights, CA 91745
$3,680,000
- 8 Beds
- 9.5 Baths
- 10,477 Sq.Ft.
Back Up Offer
Property Overview: 15406 Skyline Dr Hacienda Heights, CA has 8 bedrooms, 9.5 bathrooms, 10,477 living square feet and 73,944 square feet lot size. Call an Ardent Real Estate Group agent to verify current availability of this home or with any questions you may have.
Listed by January Lee | BRE #01095604 | Berkshire Hathaway HomeServices California Properties
Last checked: 16 minutes ago |
Last updated: September 6th, 2024 |
Source CRMLS |
DOM: 17
Home details
- Lot Sq. Ft
- 73,944
- HOA Dues
- $125/mo
- Year built
- 1993
- Garage
- 4 Car
- Property Type:
- Single Family Home
- Status
- Back Up Offer
- MLS#
- TR24171300
- City
- Hacienda Heights
- County
- Los Angeles
- Time on Site
- 25 days
Show More
Open Houses for 15406 Skyline Dr
No upcoming open houses
Schedule Tour
Loading...
Virtual Tour
Use the following link to view this property's virtual tour:
Property Details for 15406 Skyline Dr
Local Hacienda Heights Agent
Loading...
Sale History for 15406 Skyline Dr
View property's historical transactions
-
September, 2024
-
Sep 6, 2024
Date
Back Up Offer
CRMLS: TR24171300
$3,680,000
Price
-
Aug 26, 2024
Date
Active
CRMLS: TR24171300
$3,680,000
Price
Tax History for 15406 Skyline Dr
Assessed Value (2020):
$2,055,922
| Year | Land Value | Improved Value | Assessed Value |
|---|---|---|---|
| 2020 | $497,607 | $1,558,315 | $2,055,922 |
Home Value Compared to the Market
This property vs the competition
About 15406 Skyline Dr
Detailed summary of property
Public Facts for 15406 Skyline Dr
Public county record property details
- Beds
- 8
- Baths
- 10
- Year built
- 1993
- Sq. Ft.
- 10,477
- Lot Size
- 46,434
- Stories
- --
- Type
- Single Family Residential
- Pool
- Yes
- Spa
- No
- County
- Los Angeles
- Lot#
- 1
- APN
- 8291-045-001
The source for these homes facts are from public records.
91745 Real Estate Sale History (Last 30 days)
Last 30 days of sale history and trends
Median List Price
$998,888
Median List Price/Sq.Ft.
$536
Median Sold Price
$960,000
Median Sold Price/Sq.Ft.
$519
Total Inventory
100
Median Sale to List Price %
96.97%
Avg Days on Market
23
Loan Type
Conventional (27.59%), FHA (6.9%), VA (0%), Cash (27.59%), Other (34.48%)
Homes for Sale Near 15406 Skyline Dr
Nearby Homes for Sale
Recently Sold Homes Near 15406 Skyline Dr
Related Resources to 15406 Skyline Dr
New Listings in 91745
Popular Zip Codes
Popular Cities
- Anaheim Hills Homes for Sale
- Brea Homes for Sale
- Corona Homes for Sale
- Fullerton Homes for Sale
- Huntington Beach Homes for Sale
- Irvine Homes for Sale
- La Habra Homes for Sale
- Long Beach Homes for Sale
- Los Angeles Homes for Sale
- Ontario Homes for Sale
- Placentia Homes for Sale
- Riverside Homes for Sale
- San Bernardino Homes for Sale
- Whittier Homes for Sale
- Yorba Linda Homes for Sale
- More Cities
Other Hacienda Heights Resources
- Hacienda Heights Homes for Sale
- Hacienda Heights Townhomes for Sale
- Hacienda Heights Condos for Sale
- Hacienda Heights 1 Bedroom Homes for Sale
- Hacienda Heights 2 Bedroom Homes for Sale
- Hacienda Heights 3 Bedroom Homes for Sale
- Hacienda Heights 4 Bedroom Homes for Sale
- Hacienda Heights 5 Bedroom Homes for Sale
- Hacienda Heights Single Story Homes for Sale
- Hacienda Heights Homes for Sale with Pools
- Hacienda Heights Homes for Sale with 3 Car Garages
- Hacienda Heights New Homes for Sale
- Hacienda Heights Homes for Sale with Large Lots
- Hacienda Heights Cheapest Homes for Sale
- Hacienda Heights Luxury Homes for Sale
- Hacienda Heights Newest Listings for Sale
- Hacienda Heights Homes Pending Sale
- Hacienda Heights Recently Sold Homes
Based on information from California Regional Multiple Listing Service, Inc. as of 2019. This information is for your personal, non-commercial use and may not be used for any purpose other than to identify prospective properties you may be interested in purchasing. Display of MLS data is usually deemed reliable but is NOT guaranteed accurate by the MLS. Buyers are responsible for verifying the accuracy of all information and should investigate the data themselves or retain appropriate professionals. Information from sources other than the Listing Agent may have been included in the MLS data. Unless otherwise specified in writing, Broker/Agent has not and will not verify any information obtained from other sources. The Broker/Agent providing the information contained herein may or may not have been the Listing and/or Selling Agent.

