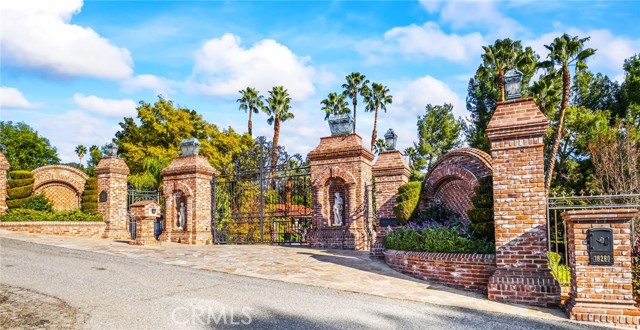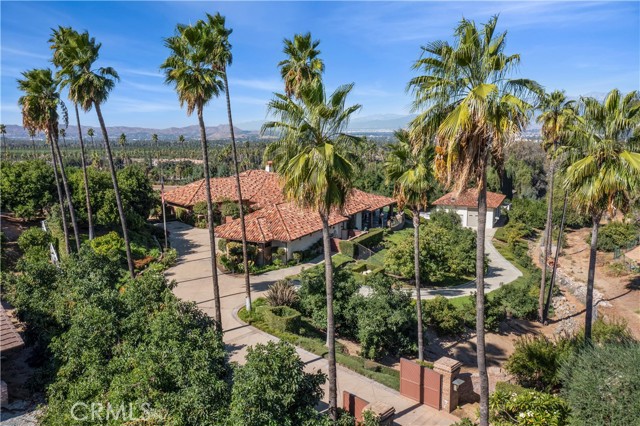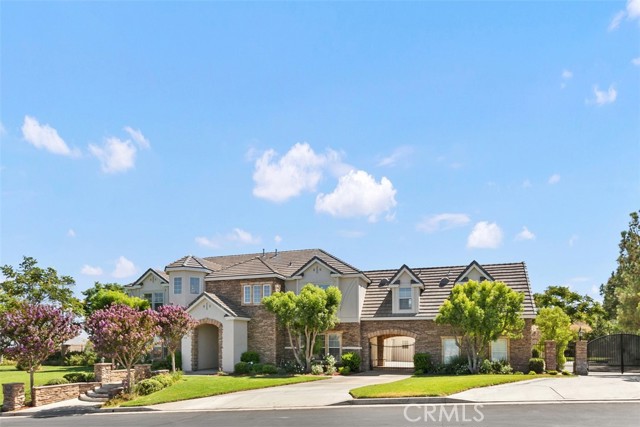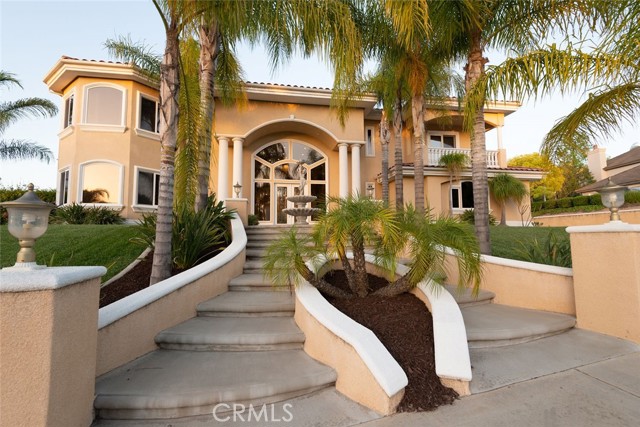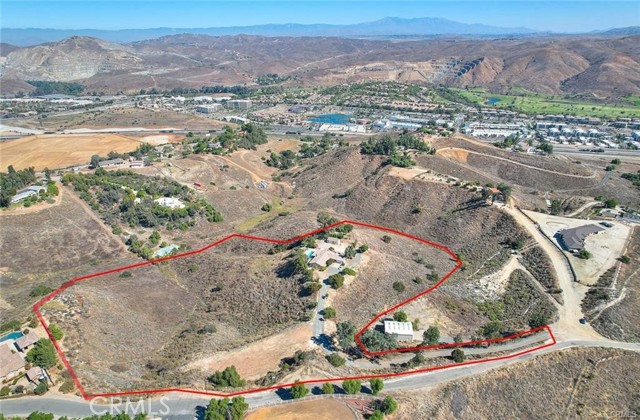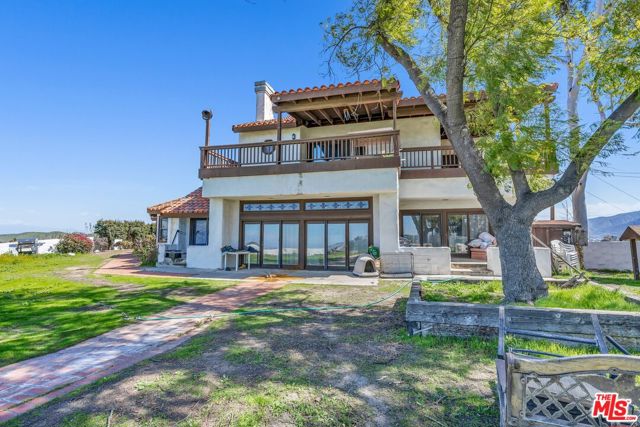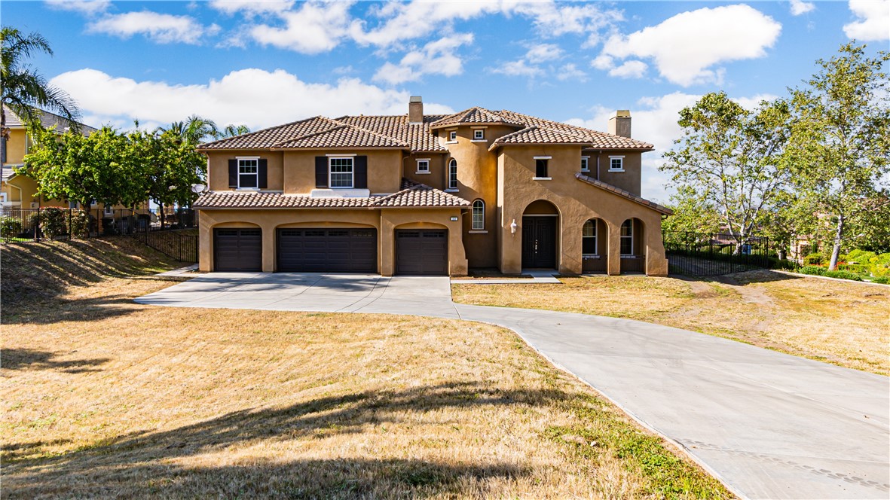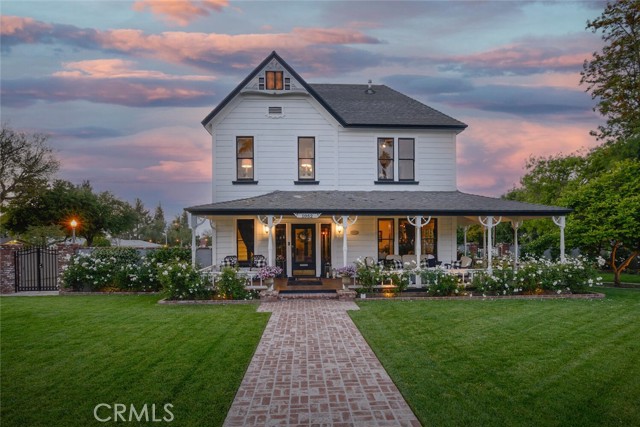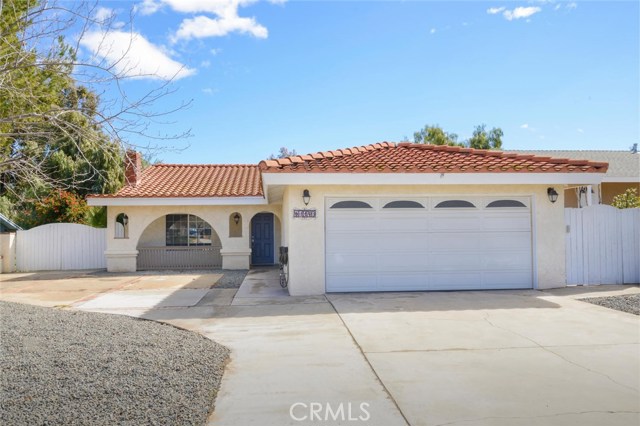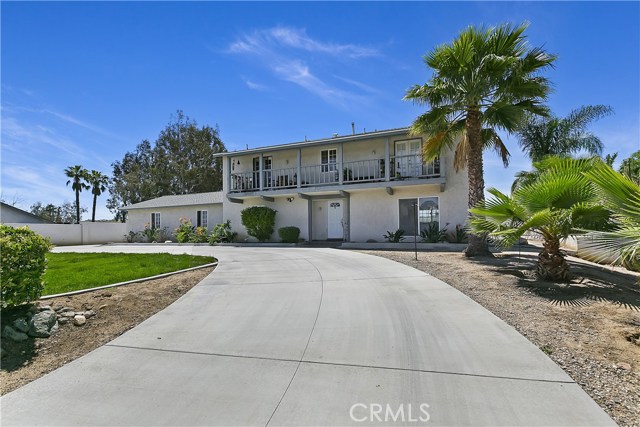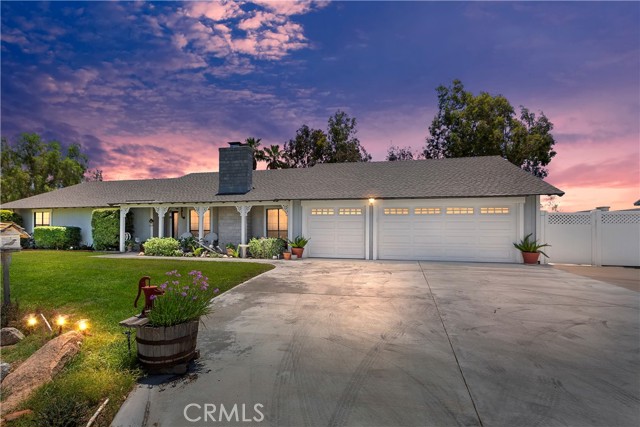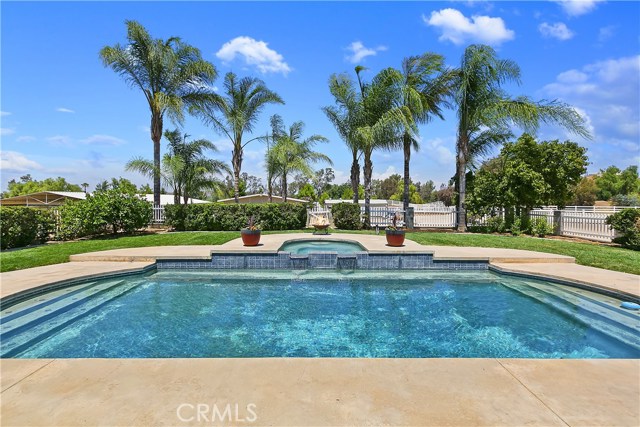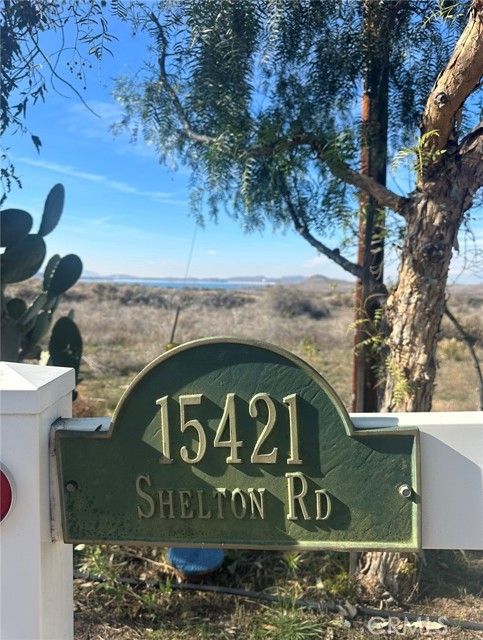
Open Sat 10am-2pm
View Photos
15421 Shelton Rd Perris, CA 92570
$2,199,999
- 3 Beds
- 2.5 Baths
- 3,780 Sq.Ft.
Coming Soon
Property Overview: 15421 Shelton Rd Perris, CA has 3 bedrooms, 2.5 bathrooms, 3,780 living square feet and 270,508 square feet lot size. Call an Ardent Real Estate Group agent to verify current availability of this home or with any questions you may have.
Listed by Mike Nava | BRE #01518629 | Radius Agent Realty
Last checked: 12 minutes ago |
Last updated: June 16th, 2024 |
Source CRMLS |
DOM: 0
Get a $5,775 Cash Reward
New
Buy this home with Ardent Real Estate Group and get $5,775 back.
Call/Text (714) 706-1823
Home details
- Lot Sq. Ft
- 270,508
- HOA Dues
- $0/mo
- Year built
- 2013
- Garage
- 3 Car
- Property Type:
- Single Family Home
- Status
- Coming Soon
- MLS#
- OC24108130
- City
- Perris
- County
- Riverside
- Time on Site
- 8 days
Show More
Open Houses for 15421 Shelton Rd
Saturday, Jun 22nd:
10:00am-2:00pm
Sunday, Jun 23rd:
10:00am-2:00pm
Schedule Tour
Loading...
Property Details for 15421 Shelton Rd
Local Perris Agent
Loading...
Sale History for 15421 Shelton Rd
Last sold for $600,000 on December 13th, 2005
-
December, 2005
-
Dec 13, 2005
Date
Sold (Public Records)
Public Records
$600,000
Price
Tax History for 15421 Shelton Rd
Assessed Value (2020):
$543,098
| Year | Land Value | Improved Value | Assessed Value |
|---|---|---|---|
| 2020 | $221,738 | $321,360 | $543,098 |
Home Value Compared to the Market
This property vs the competition
About 15421 Shelton Rd
Detailed summary of property
Public Facts for 15421 Shelton Rd
Public county record property details
- Beds
- 3
- Baths
- 3
- Year built
- 1978
- Sq. Ft.
- 2,338
- Lot Size
- 143,748
- Stories
- 1
- Type
- Single Family Residential
- Pool
- No
- Spa
- No
- County
- Riverside
- Lot#
- --
- APN
- 287-020-011
The source for these homes facts are from public records.
92570 Real Estate Sale History (Last 30 days)
Last 30 days of sale history and trends
Median List Price
$666,758
Median List Price/Sq.Ft.
$330
Median Sold Price
$612,514
Median Sold Price/Sq.Ft.
$340
Total Inventory
102
Median Sale to List Price %
102.07%
Avg Days on Market
39
Loan Type
Conventional (50%), FHA (27.78%), VA (11.11%), Cash (11.11%), Other (0%)
Tour This Home
Buy with Ardent Real Estate Group and save $5,775.
Contact Jon
Perris Agent
Call, Text or Message
Perris Agent
Call, Text or Message
Get a $5,775 Cash Reward
New
Buy this home with Ardent Real Estate Group and get $5,775 back.
Call/Text (714) 706-1823
Homes for Sale Near 15421 Shelton Rd
Nearby Homes for Sale
Recently Sold Homes Near 15421 Shelton Rd
Related Resources to 15421 Shelton Rd
New Listings in 92570
Popular Zip Codes
Popular Cities
- Anaheim Hills Homes for Sale
- Brea Homes for Sale
- Corona Homes for Sale
- Fullerton Homes for Sale
- Huntington Beach Homes for Sale
- Irvine Homes for Sale
- La Habra Homes for Sale
- Long Beach Homes for Sale
- Los Angeles Homes for Sale
- Ontario Homes for Sale
- Placentia Homes for Sale
- Riverside Homes for Sale
- San Bernardino Homes for Sale
- Whittier Homes for Sale
- Yorba Linda Homes for Sale
- More Cities
Other Perris Resources
- Perris Homes for Sale
- Perris Condos for Sale
- Perris 2 Bedroom Homes for Sale
- Perris 3 Bedroom Homes for Sale
- Perris 4 Bedroom Homes for Sale
- Perris 5 Bedroom Homes for Sale
- Perris Single Story Homes for Sale
- Perris Homes for Sale with Pools
- Perris Homes for Sale with 3 Car Garages
- Perris New Homes for Sale
- Perris Homes for Sale with Large Lots
- Perris Cheapest Homes for Sale
- Perris Luxury Homes for Sale
- Perris Newest Listings for Sale
- Perris Homes Pending Sale
- Perris Recently Sold Homes
Based on information from California Regional Multiple Listing Service, Inc. as of 2019. This information is for your personal, non-commercial use and may not be used for any purpose other than to identify prospective properties you may be interested in purchasing. Display of MLS data is usually deemed reliable but is NOT guaranteed accurate by the MLS. Buyers are responsible for verifying the accuracy of all information and should investigate the data themselves or retain appropriate professionals. Information from sources other than the Listing Agent may have been included in the MLS data. Unless otherwise specified in writing, Broker/Agent has not and will not verify any information obtained from other sources. The Broker/Agent providing the information contained herein may or may not have been the Listing and/or Selling Agent.
