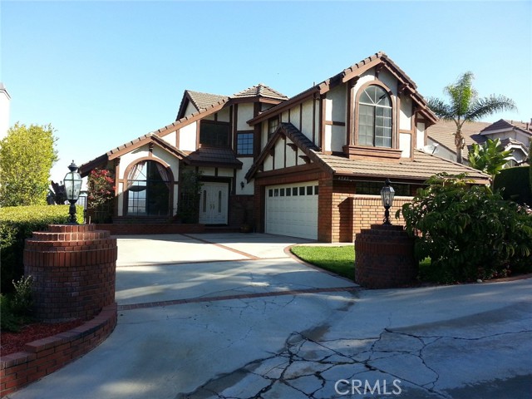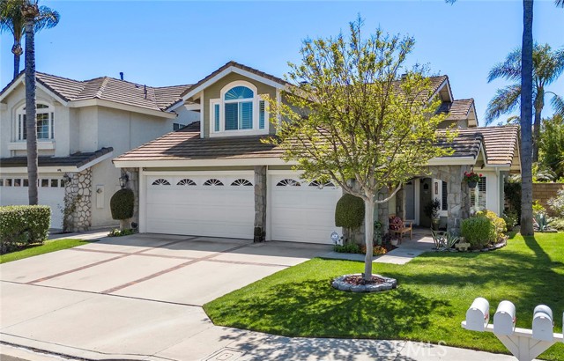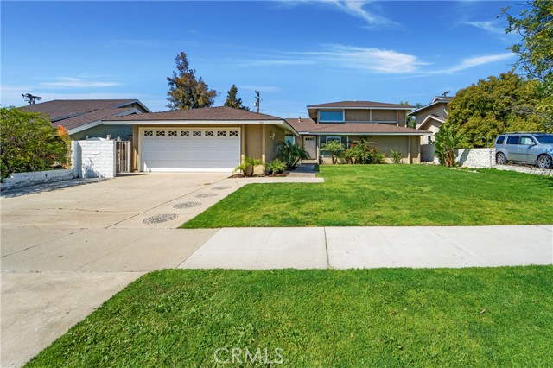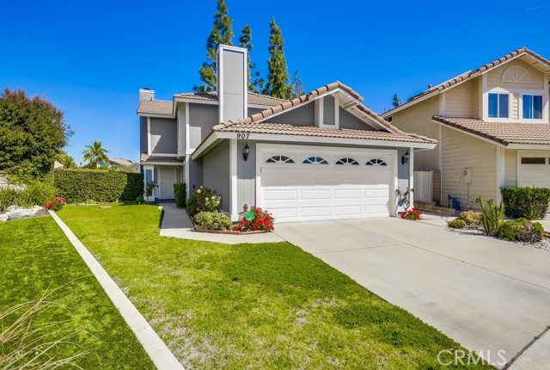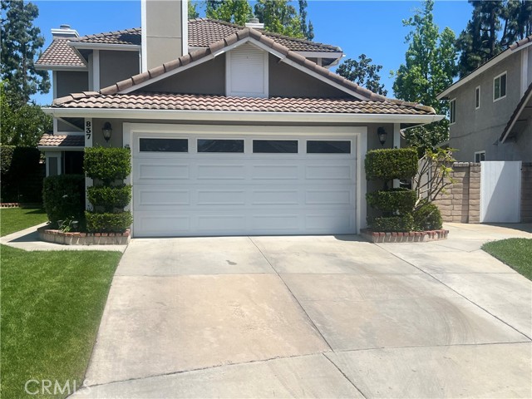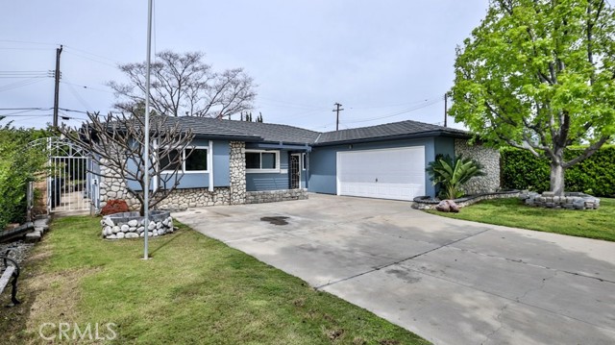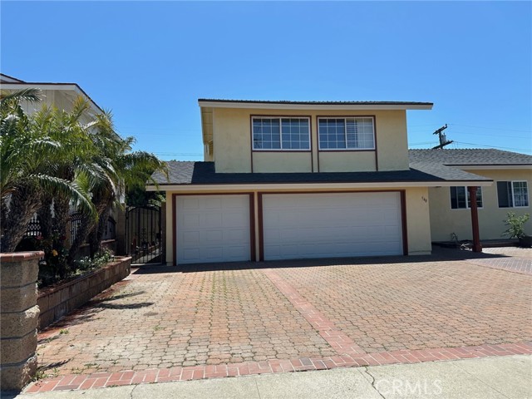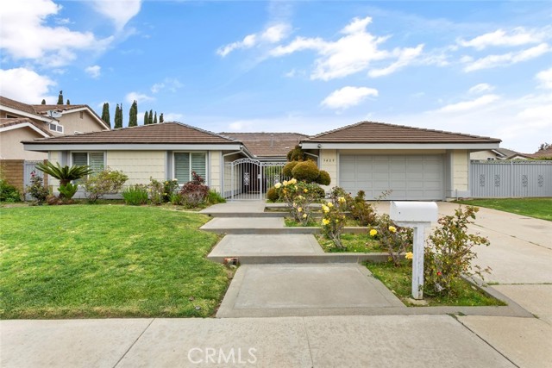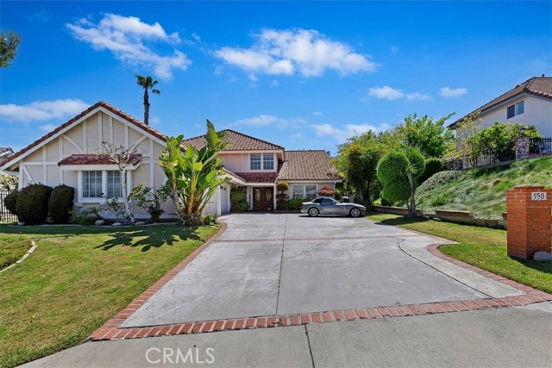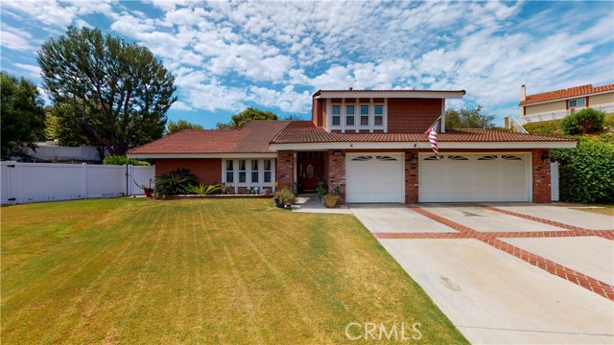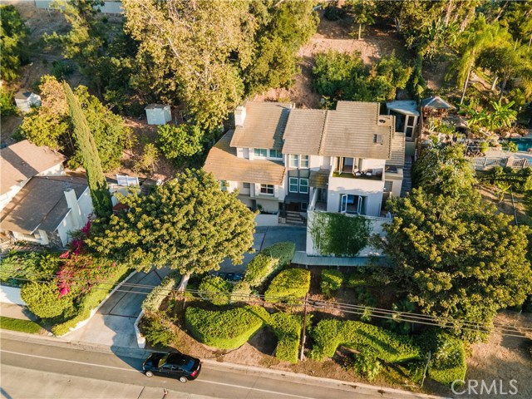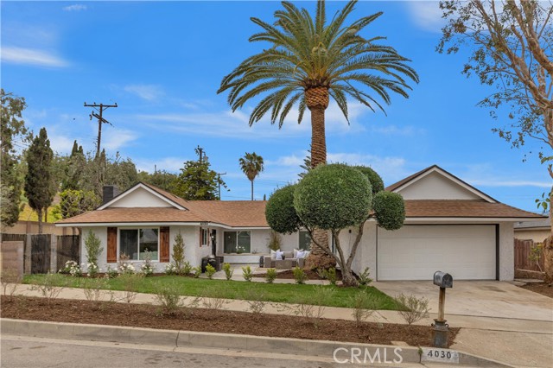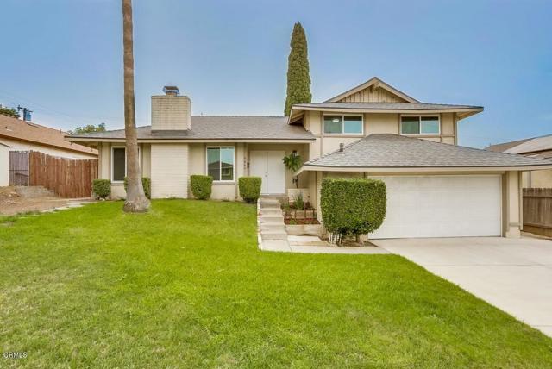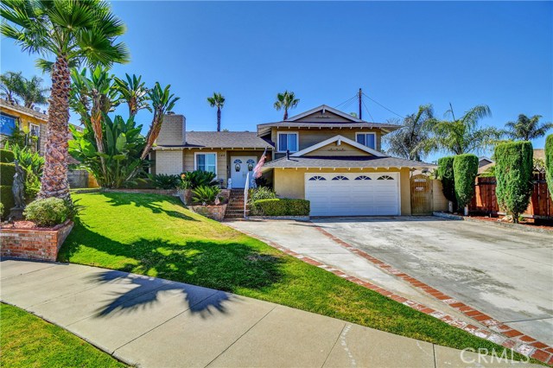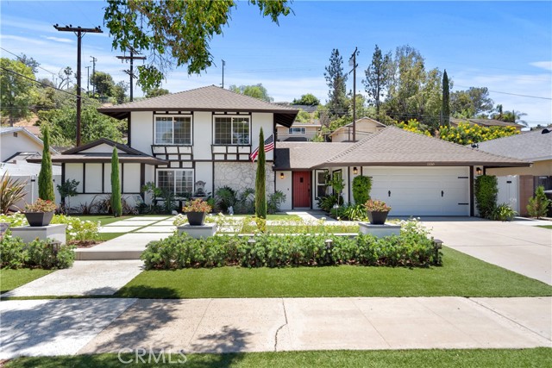
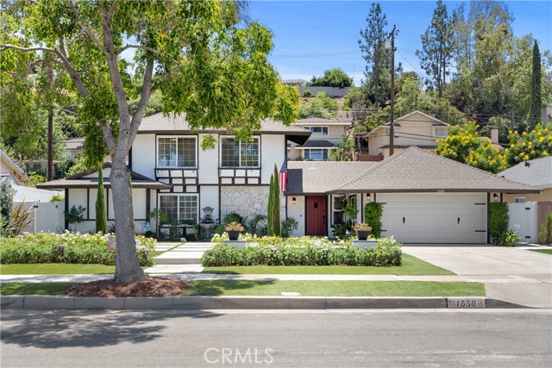
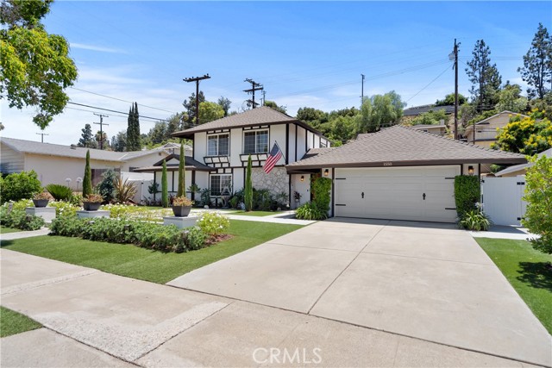
View Photos
1550 E Baldwin Ave Orange, CA 92865
$1,377,500
Sold Price as of 09/12/2023
- 4 Beds
- 3 Baths
- 2,383 Sq.Ft.
Sold
Property Overview: 1550 E Baldwin Ave Orange, CA has 4 bedrooms, 3 bathrooms, 2,383 living square feet and 7,500 square feet lot size. Call an Ardent Real Estate Group agent with any questions you may have.
Listed by ROBERT VAIL | BRE #02064891 | COLDWELL BANKER REALTY
Last checked: 4 minutes ago |
Last updated: September 13th, 2023 |
Source CRMLS |
DOM: 23
Home details
- Lot Sq. Ft
- 7,500
- HOA Dues
- $0/mo
- Year built
- 1963
- Garage
- 2 Car
- Property Type:
- Single Family Home
- Status
- Sold
- MLS#
- IV23131144
- City
- Orange
- County
- Orange
- Time on Site
- 279 days
Show More
Property Details for 1550 E Baldwin Ave
Local Orange Agent
Loading...
Sale History for 1550 E Baldwin Ave
Last sold for $1,377,500 on September 12th, 2023
-
September, 2023
-
Sep 12, 2023
Date
Sold
CRMLS: IV23131144
$1,377,500
Price
-
Jul 27, 2023
Date
Active
CRMLS: IV23131144
$1,399,000
Price
-
September, 2021
-
Sep 8, 2021
Date
Sold
CRMLS: IV21134337
$1,200,000
Price
-
Aug 9, 2021
Date
Pending
CRMLS: IV21134337
$1,225,000
Price
-
Jul 22, 2021
Date
Active
CRMLS: IV21134337
$1,225,000
Price
-
Jul 16, 2021
Date
Coming Soon
CRMLS: IV21134337
$1,225,000
Price
-
Listing provided courtesy of CRMLS
-
June, 2018
-
Jun 16, 2018
Date
Sold
CRMLS: PW18103066
$678,000
Price
-
Jun 16, 2018
Date
Pending
CRMLS: PW18103066
$679,900
Price
-
May 29, 2018
Date
Active Under Contract
CRMLS: PW18103066
$679,900
Price
-
May 3, 2018
Date
Active
CRMLS: PW18103066
$679,900
Price
-
Listing provided courtesy of CRMLS
-
June, 2018
-
Jun 15, 2018
Date
Sold (Public Records)
Public Records
$678,000
Price
-
August, 2013
-
Aug 21, 2013
Date
Sold (Public Records)
Public Records
--
Price
Show More
Tax History for 1550 E Baldwin Ave
Assessed Value (2020):
$771,543
| Year | Land Value | Improved Value | Assessed Value |
|---|---|---|---|
| 2020 | $613,101 | $158,442 | $771,543 |
Home Value Compared to the Market
This property vs the competition
About 1550 E Baldwin Ave
Detailed summary of property
Public Facts for 1550 E Baldwin Ave
Public county record property details
- Beds
- 3
- Baths
- 2
- Year built
- 1963
- Sq. Ft.
- 1,695
- Lot Size
- 7,500
- Stories
- 2
- Type
- Single Family Residential
- Pool
- No
- Spa
- No
- County
- Orange
- Lot#
- 4
- APN
- 360-275-04
The source for these homes facts are from public records.
92865 Real Estate Sale History (Last 30 days)
Last 30 days of sale history and trends
Median List Price
$995,000
Median List Price/Sq.Ft.
$609
Median Sold Price
$905,000
Median Sold Price/Sq.Ft.
$577
Total Inventory
24
Median Sale to List Price %
90.45%
Avg Days on Market
12
Loan Type
Conventional (22.22%), FHA (11.11%), VA (0%), Cash (11.11%), Other (55.56%)
Thinking of Selling?
Is this your property?
Thinking of Selling?
Call, Text or Message
Thinking of Selling?
Call, Text or Message
Homes for Sale Near 1550 E Baldwin Ave
Nearby Homes for Sale
Recently Sold Homes Near 1550 E Baldwin Ave
Related Resources to 1550 E Baldwin Ave
New Listings in 92865
Popular Zip Codes
Popular Cities
- Anaheim Hills Homes for Sale
- Brea Homes for Sale
- Corona Homes for Sale
- Fullerton Homes for Sale
- Huntington Beach Homes for Sale
- Irvine Homes for Sale
- La Habra Homes for Sale
- Long Beach Homes for Sale
- Los Angeles Homes for Sale
- Ontario Homes for Sale
- Placentia Homes for Sale
- Riverside Homes for Sale
- San Bernardino Homes for Sale
- Whittier Homes for Sale
- Yorba Linda Homes for Sale
- More Cities
Other Orange Resources
- Orange Homes for Sale
- Orange Townhomes for Sale
- Orange Condos for Sale
- Orange 1 Bedroom Homes for Sale
- Orange 2 Bedroom Homes for Sale
- Orange 3 Bedroom Homes for Sale
- Orange 4 Bedroom Homes for Sale
- Orange 5 Bedroom Homes for Sale
- Orange Single Story Homes for Sale
- Orange Homes for Sale with Pools
- Orange Homes for Sale with 3 Car Garages
- Orange New Homes for Sale
- Orange Homes for Sale with Large Lots
- Orange Cheapest Homes for Sale
- Orange Luxury Homes for Sale
- Orange Newest Listings for Sale
- Orange Homes Pending Sale
- Orange Recently Sold Homes
Based on information from California Regional Multiple Listing Service, Inc. as of 2019. This information is for your personal, non-commercial use and may not be used for any purpose other than to identify prospective properties you may be interested in purchasing. Display of MLS data is usually deemed reliable but is NOT guaranteed accurate by the MLS. Buyers are responsible for verifying the accuracy of all information and should investigate the data themselves or retain appropriate professionals. Information from sources other than the Listing Agent may have been included in the MLS data. Unless otherwise specified in writing, Broker/Agent has not and will not verify any information obtained from other sources. The Broker/Agent providing the information contained herein may or may not have been the Listing and/or Selling Agent.

