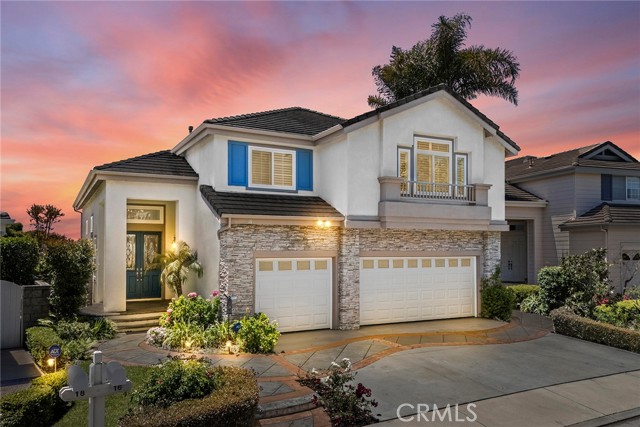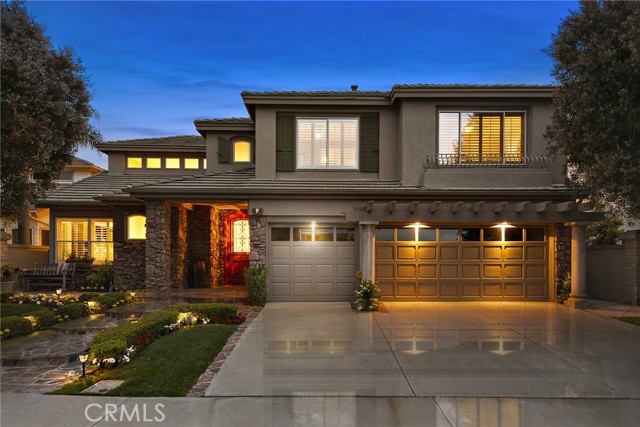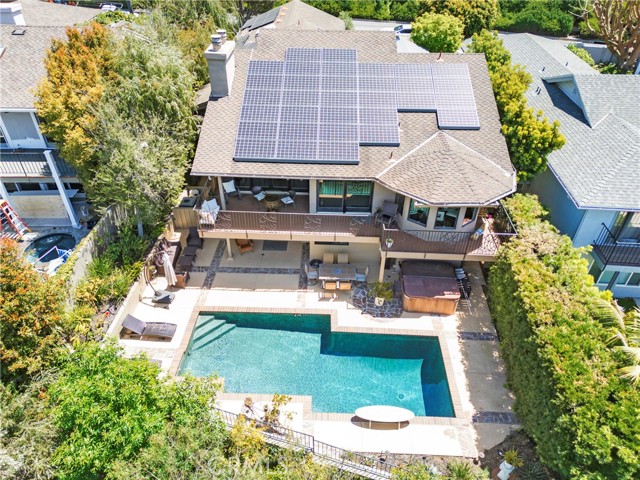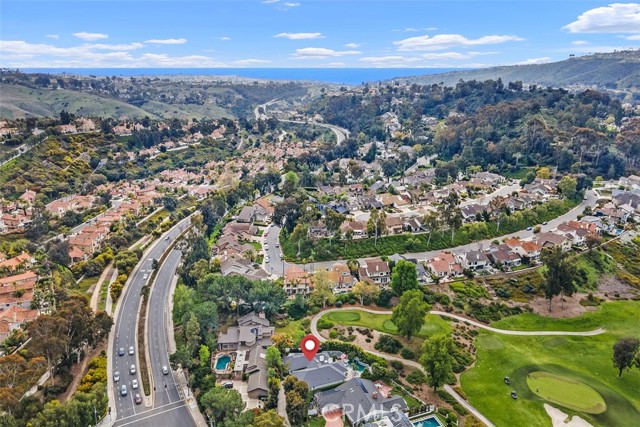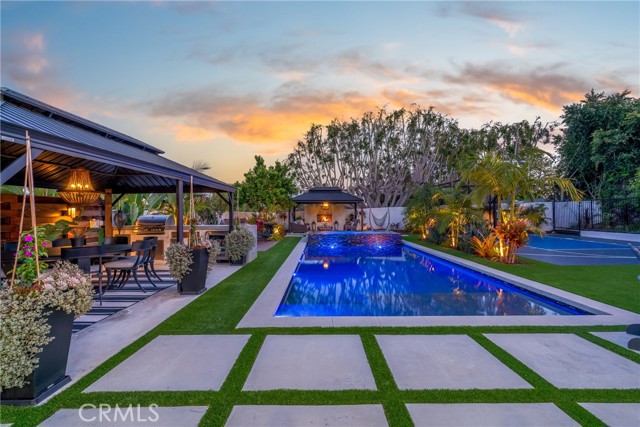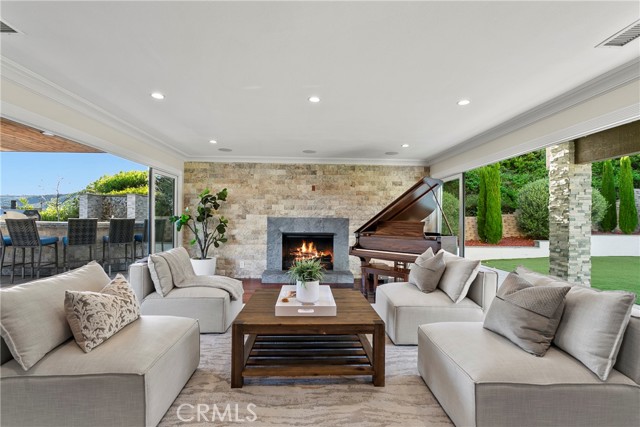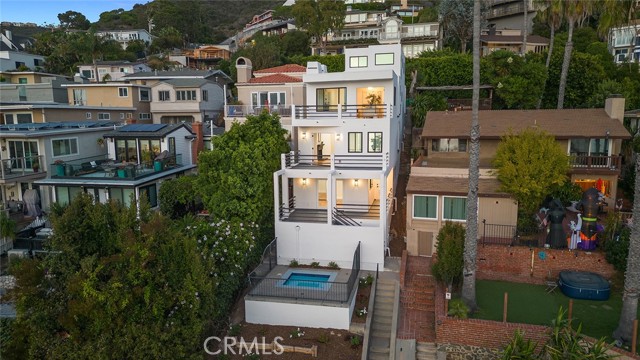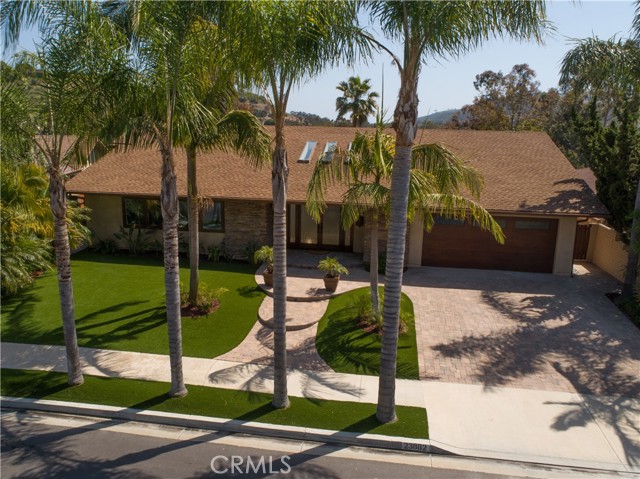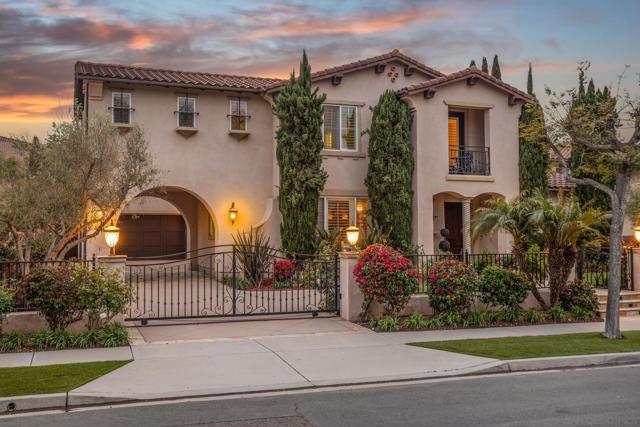
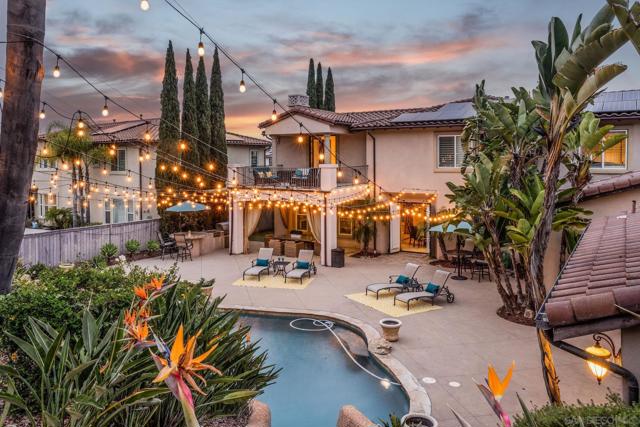
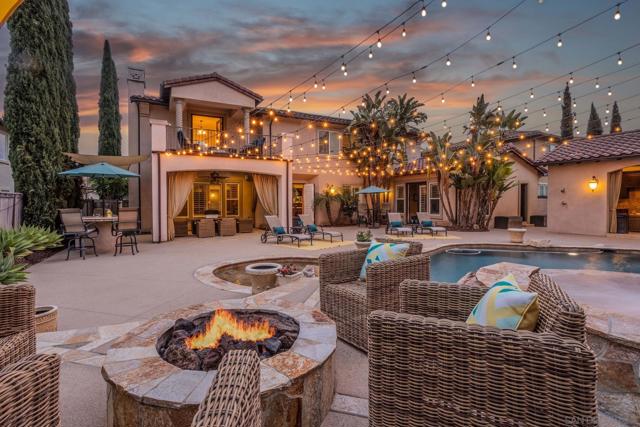
View Photos
15529 Mission Preserve Pl San Diego, CA 92131
$3,000,000
- 5 Beds
- 6 Baths
- 5,818 Sq.Ft.
For Sale
Property Overview: 15529 Mission Preserve Pl San Diego, CA has 5 bedrooms, 6 bathrooms, 5,818 living square feet and 16,790 square feet lot size. Call an Ardent Real Estate Group agent to verify current availability of this home or with any questions you may have.
Listed by Emily Ward | BRE #02231450 | Fine & Coastal Real Estate
Co-listed by Sarah Ward | BRE #01943308 | Fine & Coastal Real Estate
Co-listed by Sarah Ward | BRE #01943308 | Fine & Coastal Real Estate
Last checked: 13 minutes ago |
Last updated: May 18th, 2024 |
Source CRMLS |
DOM: 3
Get a $10,125 Cash Reward
New
Buy this home with Ardent Real Estate Group and get $10,125 back.
Call/Text (714) 706-1823
Home details
- Lot Sq. Ft
- 16,790
- HOA Dues
- $145/mo
- Year built
- 2008
- Garage
- 3 Car
- Property Type:
- Single Family Home
- Status
- Active
- MLS#
- 240009925SD
- City
- San Diego
- County
- San Diego
- Time on Site
- 12 days
Show More
Open Houses for 15529 Mission Preserve Pl
No upcoming open houses
Schedule Tour
Loading...
Virtual Tour
Use the following link to view this property's virtual tour:
Property Details for 15529 Mission Preserve Pl
Local San Diego Agent
Loading...
Sale History for 15529 Mission Preserve Pl
Last sold for $1,740,000 on February 23rd, 2017
-
May, 2024
-
May 6, 2024
Date
Active
CRMLS: 240009925SD
$3,000,000
Price
-
December, 2023
-
Dec 17, 2023
Date
Expired
CRMLS: 230015867SD
$3,150,000
Price
-
Aug 15, 2023
Date
Active
CRMLS: 230015867SD
$3,375,000
Price
-
Listing provided courtesy of CRMLS
-
October, 2022
-
Oct 26, 2022
Date
Canceled
CRMLS: 220025021SD
$3,199,000
Price
-
Oct 3, 2022
Date
Active
CRMLS: 220025021SD
$3,199,000
Price
-
Listing provided courtesy of CRMLS
-
May, 2017
-
May 10, 2017
Date
Canceled
CRMLS: 160037425
--
Price
-
Listing provided courtesy of CRMLS
-
May, 2017
-
May 9, 2017
Date
Sold
CRMLS: 160051132
$1,740,000
Price
-
Listing provided courtesy of CRMLS
-
February, 2017
-
Feb 23, 2017
Date
Sold (Public Records)
Public Records
$1,740,000
Price
-
January, 2008
-
Jan 17, 2008
Date
Sold (Public Records)
Public Records
$1,249,000
Price
Show More
Tax History for 15529 Mission Preserve Pl
Assessed Value (2020):
$1,846,501
| Year | Land Value | Improved Value | Assessed Value |
|---|---|---|---|
| 2020 | $795,906 | $1,050,595 | $1,846,501 |
Home Value Compared to the Market
This property vs the competition
About 15529 Mission Preserve Pl
Detailed summary of property
Public Facts for 15529 Mission Preserve Pl
Public county record property details
- Beds
- 6
- Baths
- 5
- Year built
- 2008
- Sq. Ft.
- 5,818
- Lot Size
- 16,790
- Stories
- --
- Type
- Single Family Residential
- Pool
- Yes
- Spa
- No
- County
- San Diego
- Lot#
- 449
- APN
- 325-130-19-00
The source for these homes facts are from public records.
92131 Real Estate Sale History (Last 30 days)
Last 30 days of sale history and trends
Median List Price
$1,468,000
Median List Price/Sq.Ft.
$667
Median Sold Price
$1,260,000
Median Sold Price/Sq.Ft.
$698
Total Inventory
67
Median Sale to List Price %
98.83%
Avg Days on Market
17
Loan Type
Conventional (90.91%), FHA (0%), VA (0%), Cash (9.09%), Other (0%)
Tour This Home
Buy with Ardent Real Estate Group and save $10,125.
Contact Jon
San Diego Agent
Call, Text or Message
San Diego Agent
Call, Text or Message
Get a $10,125 Cash Reward
New
Buy this home with Ardent Real Estate Group and get $10,125 back.
Call/Text (714) 706-1823
Homes for Sale Near 15529 Mission Preserve Pl
Nearby Homes for Sale
Recently Sold Homes Near 15529 Mission Preserve Pl
Related Resources to 15529 Mission Preserve Pl
New Listings in 92131
Popular Zip Codes
Popular Cities
- Anaheim Hills Homes for Sale
- Brea Homes for Sale
- Corona Homes for Sale
- Fullerton Homes for Sale
- Huntington Beach Homes for Sale
- Irvine Homes for Sale
- La Habra Homes for Sale
- Long Beach Homes for Sale
- Los Angeles Homes for Sale
- Ontario Homes for Sale
- Placentia Homes for Sale
- Riverside Homes for Sale
- San Bernardino Homes for Sale
- Whittier Homes for Sale
- Yorba Linda Homes for Sale
- More Cities
Other San Diego Resources
- San Diego Homes for Sale
- San Diego Townhomes for Sale
- San Diego Condos for Sale
- San Diego 1 Bedroom Homes for Sale
- San Diego 2 Bedroom Homes for Sale
- San Diego 3 Bedroom Homes for Sale
- San Diego 4 Bedroom Homes for Sale
- San Diego 5 Bedroom Homes for Sale
- San Diego Single Story Homes for Sale
- San Diego Homes for Sale with Pools
- San Diego Homes for Sale with 3 Car Garages
- San Diego New Homes for Sale
- San Diego Homes for Sale with Large Lots
- San Diego Cheapest Homes for Sale
- San Diego Luxury Homes for Sale
- San Diego Newest Listings for Sale
- San Diego Homes Pending Sale
- San Diego Recently Sold Homes
Based on information from California Regional Multiple Listing Service, Inc. as of 2019. This information is for your personal, non-commercial use and may not be used for any purpose other than to identify prospective properties you may be interested in purchasing. Display of MLS data is usually deemed reliable but is NOT guaranteed accurate by the MLS. Buyers are responsible for verifying the accuracy of all information and should investigate the data themselves or retain appropriate professionals. Information from sources other than the Listing Agent may have been included in the MLS data. Unless otherwise specified in writing, Broker/Agent has not and will not verify any information obtained from other sources. The Broker/Agent providing the information contained herein may or may not have been the Listing and/or Selling Agent.
