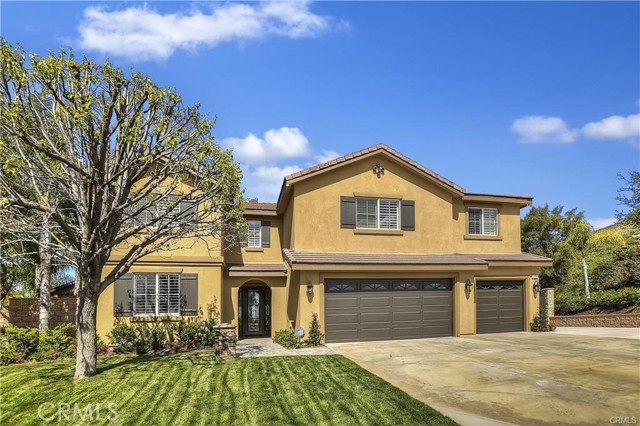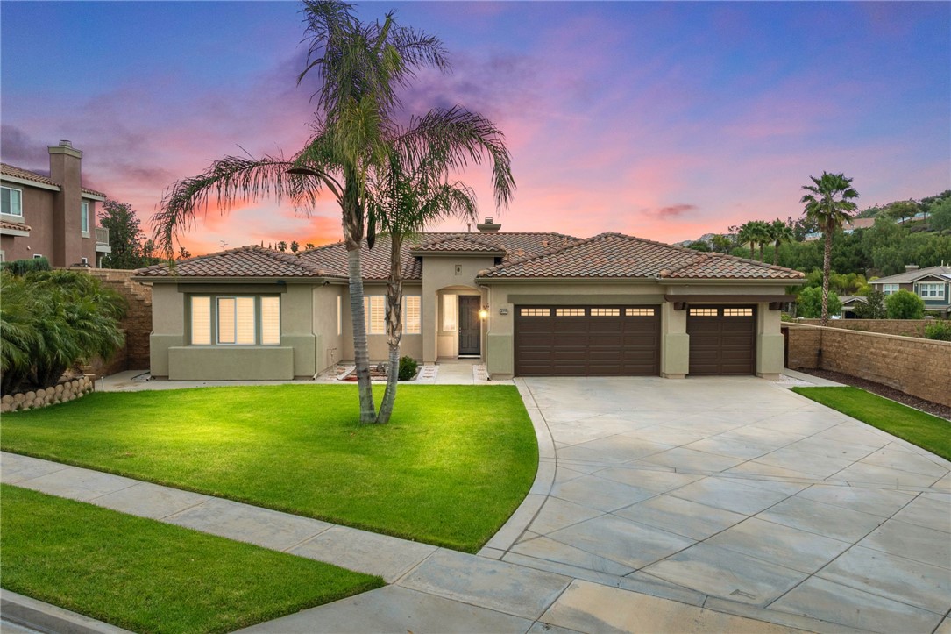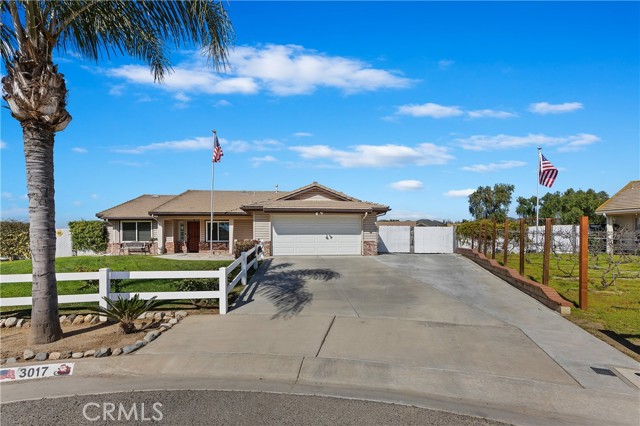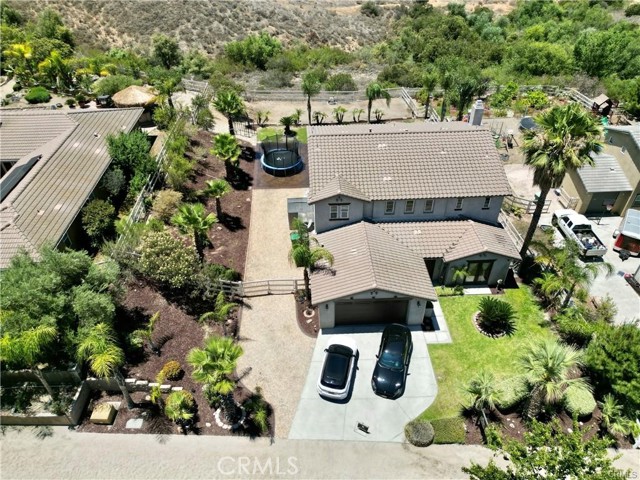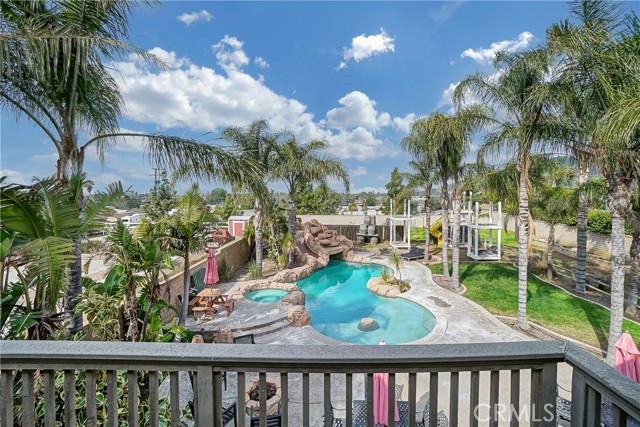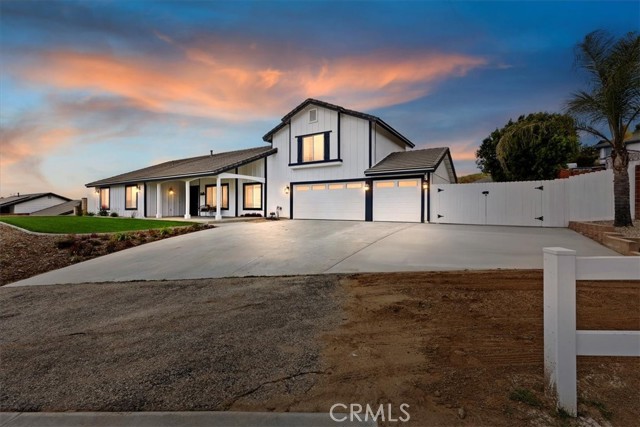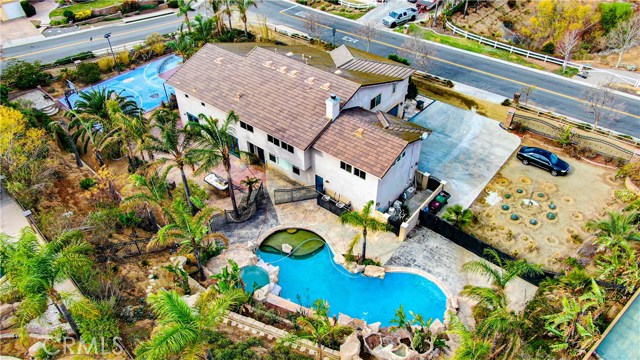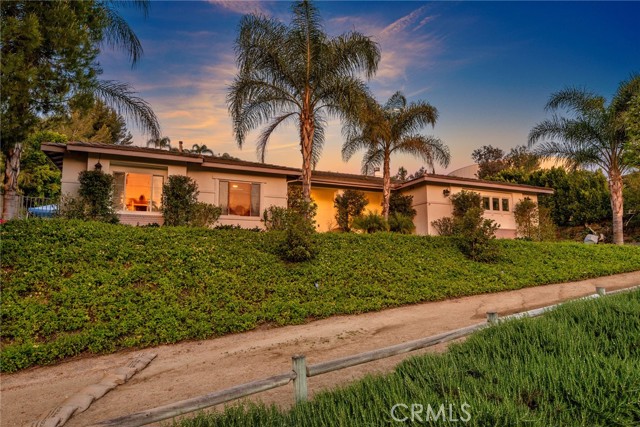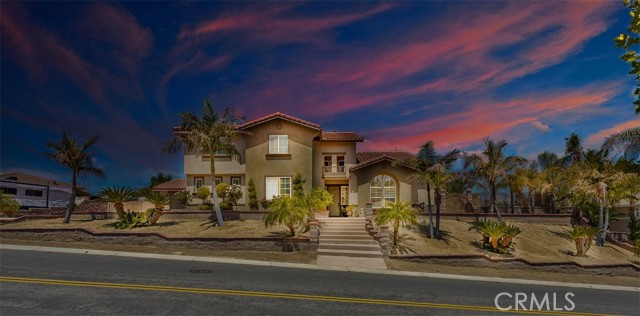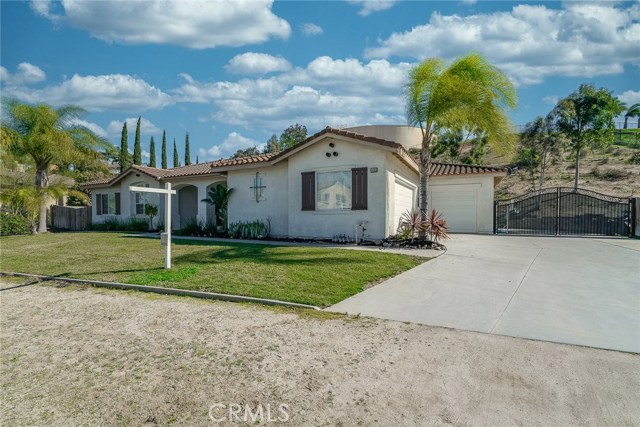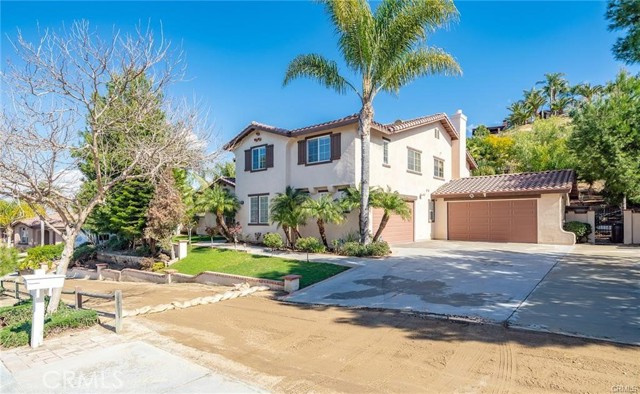
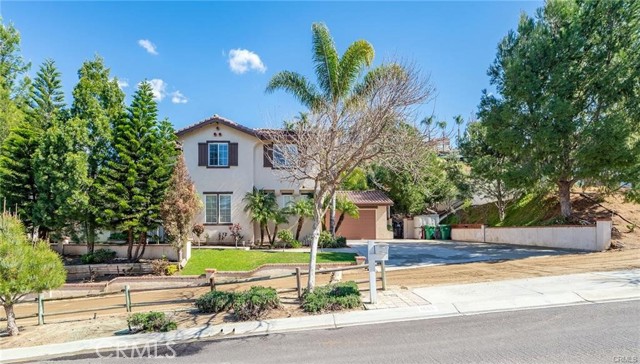
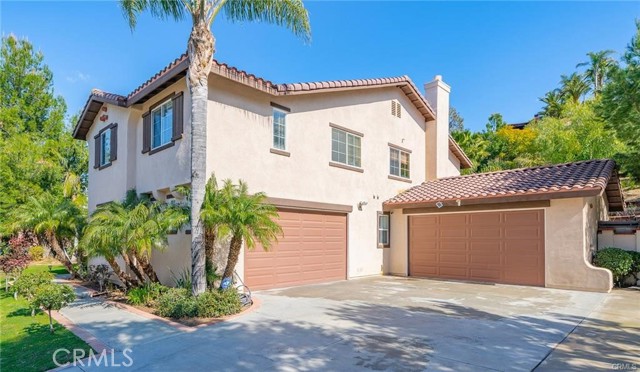
View Photos
1553 Harness Ln Norco, CA 92860
$1,299,000
- 4 Beds
- 3.5 Baths
- 3,895 Sq.Ft.
For Sale
Property Overview: 1553 Harness Ln Norco, CA has 4 bedrooms, 3.5 bathrooms, 3,895 living square feet and 27,878 square feet lot size. Call an Ardent Real Estate Group agent to verify current availability of this home or with any questions you may have.
Listed by John Chun | BRE #01192544 | Century Real Estate Group
Last checked: 1 minute ago |
Last updated: April 19th, 2024 |
Source CRMLS |
DOM: 40
Get a $3,897 Cash Reward
New
Buy this home with Ardent Real Estate Group and get $3,897 back.
Call/Text (714) 706-1823
Home details
- Lot Sq. Ft
- 27,878
- HOA Dues
- $0/mo
- Year built
- 2001
- Garage
- 4 Car
- Property Type:
- Single Family Home
- Status
- Active
- MLS#
- PW24052212
- City
- Norco
- County
- Riverside
- Time on Site
- 43 days
Show More
Open Houses for 1553 Harness Ln
No upcoming open houses
Schedule Tour
Loading...
Property Details for 1553 Harness Ln
Local Norco Agent
Loading...
Sale History for 1553 Harness Ln
Last sold for $695,000 on June 10th, 2019
-
March, 2024
-
Mar 15, 2024
Date
Active
CRMLS: PW24052212
$1,399,000
Price
-
June, 2019
-
Jun 11, 2019
Date
Sold
CRMLS: OC19033085
$695,000
Price
-
May 14, 2019
Date
Pending
CRMLS: OC19033085
$699,900
Price
-
Apr 29, 2019
Date
Active Under Contract
CRMLS: OC19033085
$699,900
Price
-
Apr 23, 2019
Date
Hold
CRMLS: OC19033085
$699,900
Price
-
Apr 2, 2019
Date
Price Change
CRMLS: OC19033085
$699,900
Price
-
Mar 14, 2019
Date
Price Change
CRMLS: OC19033085
$714,900
Price
-
Feb 28, 2019
Date
Price Change
CRMLS: OC19033085
$759,000
Price
-
Feb 19, 2019
Date
Active
CRMLS: OC19033085
$769,000
Price
-
Listing provided courtesy of CRMLS
-
June, 2019
-
Jun 10, 2019
Date
Sold (Public Records)
Public Records
$695,000
Price
-
February, 2019
-
Feb 1, 2019
Date
Expired
CRMLS: IG18254043
$765,000
Price
-
Dec 14, 2018
Date
Price Change
CRMLS: IG18254043
$765,000
Price
-
Nov 20, 2018
Date
Price Change
CRMLS: IG18254043
$779,000
Price
-
Oct 23, 2018
Date
Price Change
CRMLS: IG18254043
$787,500
Price
-
Oct 19, 2018
Date
Active
CRMLS: IG18254043
$797,500
Price
-
Listing provided courtesy of CRMLS
-
May, 2003
-
May 27, 2003
Date
Sold (Public Records)
Public Records
$500,000
Price
Show More
Tax History for 1553 Harness Ln
Assessed Value (2020):
$708,900
| Year | Land Value | Improved Value | Assessed Value |
|---|---|---|---|
| 2020 | $183,600 | $525,300 | $708,900 |
Home Value Compared to the Market
This property vs the competition
About 1553 Harness Ln
Detailed summary of property
Public Facts for 1553 Harness Ln
Public county record property details
- Beds
- 4
- Baths
- 3
- Year built
- 2001
- Sq. Ft.
- 3,895
- Lot Size
- 27,878
- Stories
- 2
- Type
- Single Family Residential
- Pool
- No
- Spa
- No
- County
- Riverside
- Lot#
- 190
- APN
- 123-411-019
The source for these homes facts are from public records.
92860 Real Estate Sale History (Last 30 days)
Last 30 days of sale history and trends
Median List Price
$999,999
Median List Price/Sq.Ft.
$449
Median Sold Price
$880,000
Median Sold Price/Sq.Ft.
$425
Total Inventory
33
Median Sale to List Price %
85.85%
Avg Days on Market
46
Loan Type
Conventional (53.85%), FHA (7.69%), VA (0%), Cash (23.08%), Other (15.38%)
Tour This Home
Buy with Ardent Real Estate Group and save $3,897.
Contact Jon
Norco Agent
Call, Text or Message
Norco Agent
Call, Text or Message
Get a $3,897 Cash Reward
New
Buy this home with Ardent Real Estate Group and get $3,897 back.
Call/Text (714) 706-1823
Homes for Sale Near 1553 Harness Ln
Nearby Homes for Sale
Recently Sold Homes Near 1553 Harness Ln
Related Resources to 1553 Harness Ln
New Listings in 92860
Popular Zip Codes
Popular Cities
- Anaheim Hills Homes for Sale
- Brea Homes for Sale
- Corona Homes for Sale
- Fullerton Homes for Sale
- Huntington Beach Homes for Sale
- Irvine Homes for Sale
- La Habra Homes for Sale
- Long Beach Homes for Sale
- Los Angeles Homes for Sale
- Ontario Homes for Sale
- Placentia Homes for Sale
- Riverside Homes for Sale
- San Bernardino Homes for Sale
- Whittier Homes for Sale
- Yorba Linda Homes for Sale
- More Cities
Other Norco Resources
- Norco Homes for Sale
- Norco 1 Bedroom Homes for Sale
- Norco 3 Bedroom Homes for Sale
- Norco 4 Bedroom Homes for Sale
- Norco 5 Bedroom Homes for Sale
- Norco Single Story Homes for Sale
- Norco Homes for Sale with Pools
- Norco Homes for Sale with 3 Car Garages
- Norco Homes for Sale with Large Lots
- Norco Cheapest Homes for Sale
- Norco Luxury Homes for Sale
- Norco Newest Listings for Sale
- Norco Homes Pending Sale
- Norco Recently Sold Homes
Based on information from California Regional Multiple Listing Service, Inc. as of 2019. This information is for your personal, non-commercial use and may not be used for any purpose other than to identify prospective properties you may be interested in purchasing. Display of MLS data is usually deemed reliable but is NOT guaranteed accurate by the MLS. Buyers are responsible for verifying the accuracy of all information and should investigate the data themselves or retain appropriate professionals. Information from sources other than the Listing Agent may have been included in the MLS data. Unless otherwise specified in writing, Broker/Agent has not and will not verify any information obtained from other sources. The Broker/Agent providing the information contained herein may or may not have been the Listing and/or Selling Agent.
