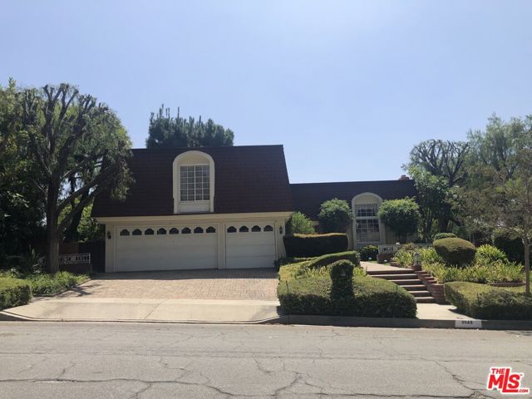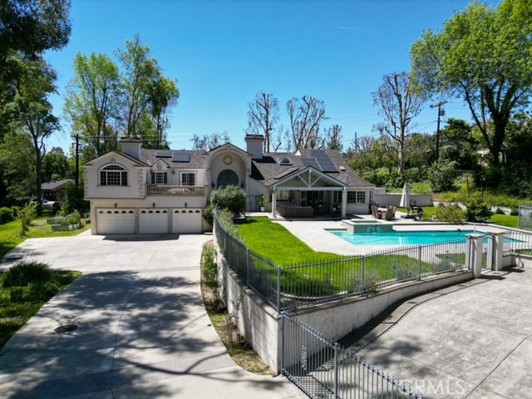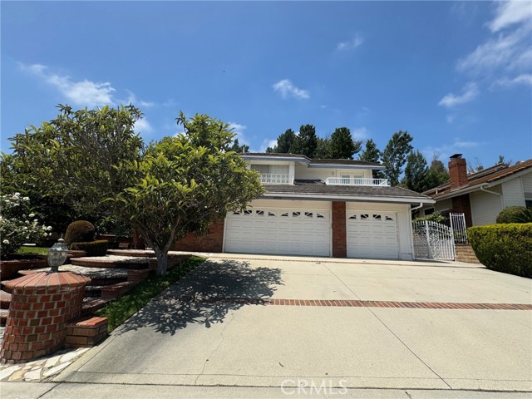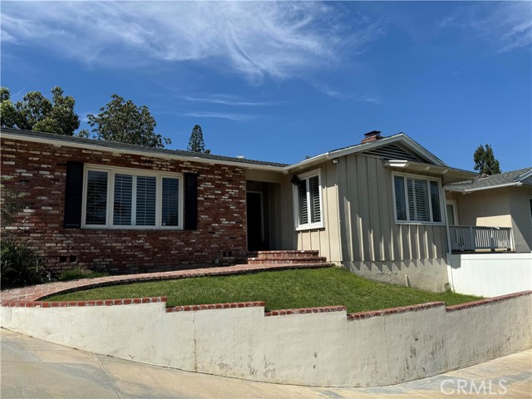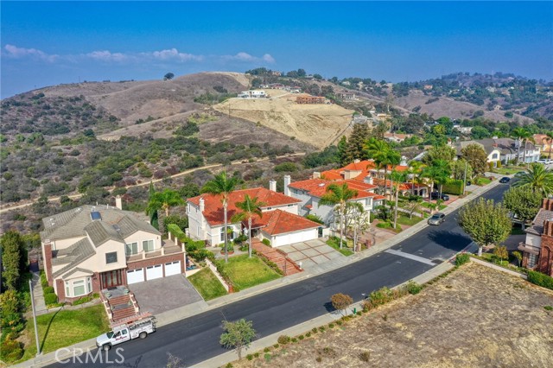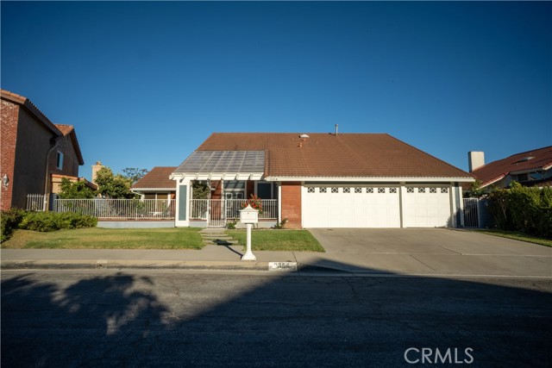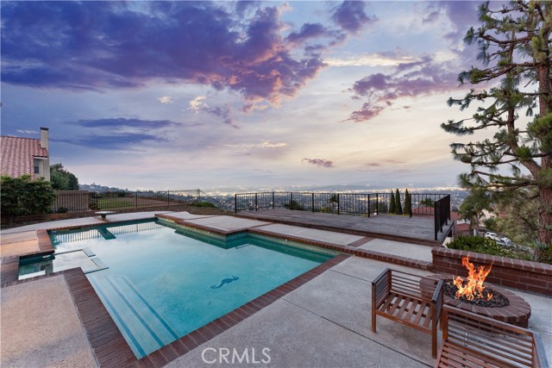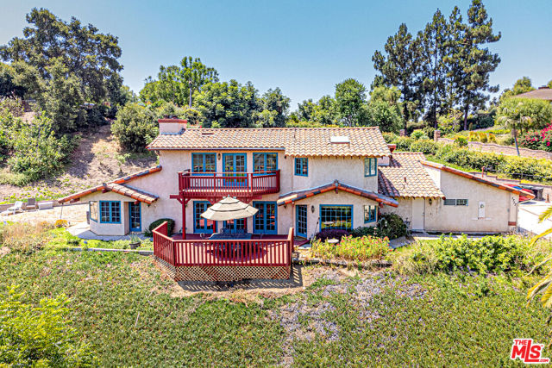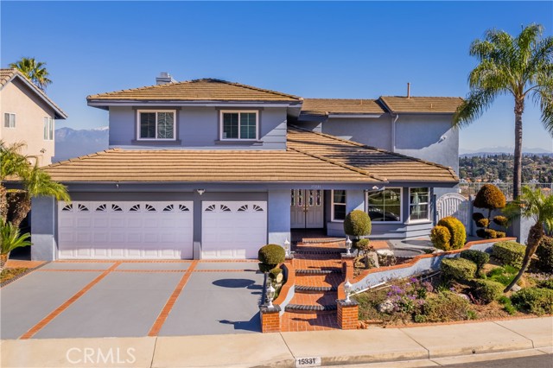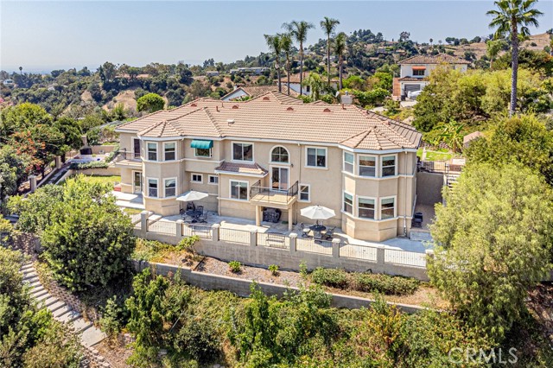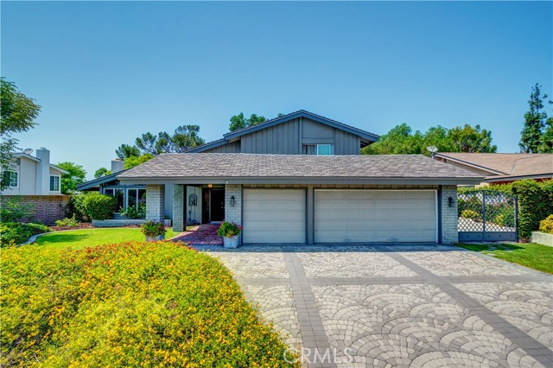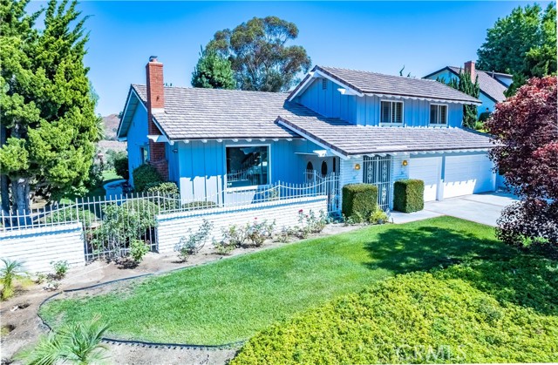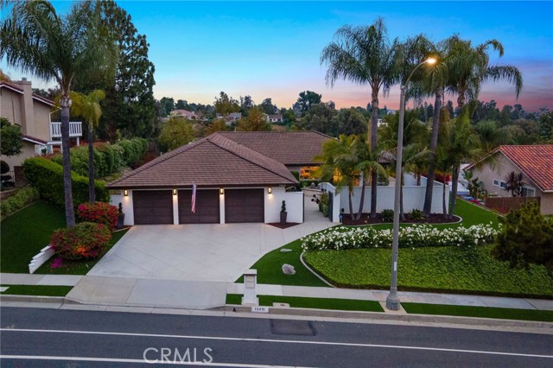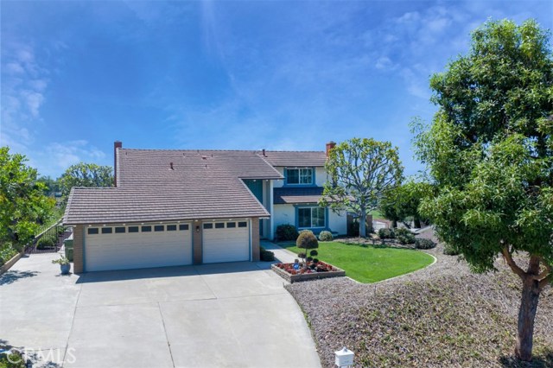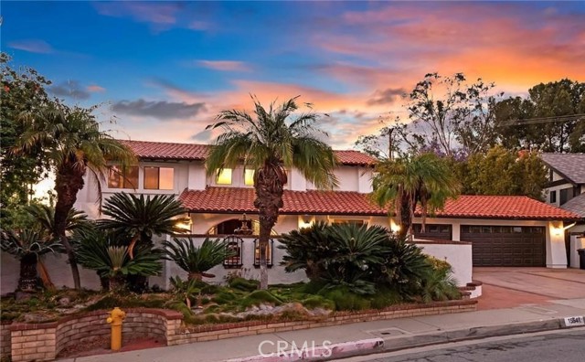
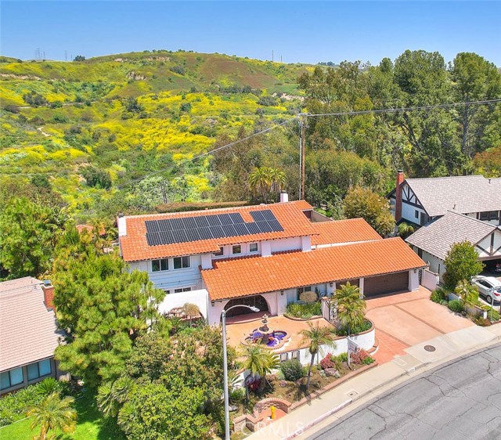
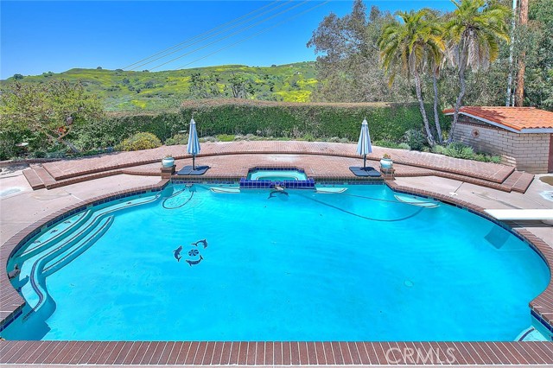
View Photos
15541 Lodosa Dr Whittier, CA 90605
$1,750,000
Sold Price as of 07/07/2023
- 5 Beds
- 4 Baths
- 3,713 Sq.Ft.
Sold
Property Overview: 15541 Lodosa Dr Whittier, CA has 5 bedrooms, 4 bathrooms, 3,713 living square feet and 14,202 square feet lot size. Call an Ardent Real Estate Group agent with any questions you may have.
Listed by Ty Courtney Wallace | BRE #01016494 | Coldwell Banker Tri-Counties R
Last checked: 4 minutes ago |
Last updated: July 7th, 2023 |
Source CRMLS |
DOM: 7
Home details
- Lot Sq. Ft
- 14,202
- HOA Dues
- $0/mo
- Year built
- 1976
- Garage
- 3 Car
- Property Type:
- Single Family Home
- Status
- Sold
- MLS#
- TR23079463
- City
- Whittier
- County
- Los Angeles
- Time on Site
- 482 days
Show More
Property Details for 15541 Lodosa Dr
Local Whittier Agent
Loading...
Sale History for 15541 Lodosa Dr
Last sold for $1,750,000 on July 7th, 2023
-
July, 2023
-
Jul 7, 2023
Date
Sold
CRMLS: TR23079463
$1,750,000
Price
-
May 11, 2023
Date
Active
CRMLS: TR23079463
$1,799,800
Price
-
September, 2018
-
Sep 17, 2018
Date
Sold
CRMLS: WS18189860
$1,210,000
Price
-
Aug 10, 2018
Date
Pending
CRMLS: WS18189860
$1,199,900
Price
-
Aug 10, 2018
Date
Active
CRMLS: WS18189860
$1,199,900
Price
-
Aug 6, 2018
Date
Hold
CRMLS: WS18189860
$1,199,900
Price
-
Aug 6, 2018
Date
Active
CRMLS: WS18189860
$1,199,900
Price
-
Listing provided courtesy of CRMLS
-
September, 2018
-
Sep 14, 2018
Date
Sold (Public Records)
Public Records
$1,210,000
Price
-
August, 2018
-
Aug 4, 2018
Date
Expired
CRMLS: WS18187064
$1,199,900
Price
-
Aug 3, 2018
Date
Active
CRMLS: WS18187064
$1,199,900
Price
-
Listing provided courtesy of CRMLS
-
January, 2018
-
Jan 25, 2018
Date
Sold (Public Records)
Public Records
$810,000
Price
-
December, 2017
-
Dec 11, 2017
Date
Canceled
CRMLS: MB17160123
$925,000
Price
-
Nov 21, 2017
Date
Pending
CRMLS: MB17160123
$925,000
Price
-
Nov 7, 2017
Date
Active
CRMLS: MB17160123
$925,000
Price
-
Oct 16, 2017
Date
Pending
CRMLS: MB17160123
$925,000
Price
-
Aug 11, 2017
Date
Active Under Contract
CRMLS: MB17160123
$925,000
Price
-
Aug 11, 2017
Date
Price Change
CRMLS: MB17160123
$925,000
Price
-
Aug 11, 2017
Date
Active
CRMLS: MB17160123
$999,000
Price
-
Jul 17, 2017
Date
Active Under Contract
CRMLS: MB17160123
$999,000
Price
-
Jul 13, 2017
Date
Active
CRMLS: MB17160123
$999,000
Price
-
Listing provided courtesy of CRMLS
Show More
Tax History for 15541 Lodosa Dr
Assessed Value (2020):
$1,234,200
| Year | Land Value | Improved Value | Assessed Value |
|---|---|---|---|
| 2020 | $627,912 | $606,288 | $1,234,200 |
Home Value Compared to the Market
This property vs the competition
About 15541 Lodosa Dr
Detailed summary of property
Public Facts for 15541 Lodosa Dr
Public county record property details
- Beds
- 5
- Baths
- 4
- Year built
- 1976
- Sq. Ft.
- 3,713
- Lot Size
- 14,202
- Stories
- --
- Type
- Single Family Residential
- Pool
- Yes
- Spa
- No
- County
- Los Angeles
- Lot#
- 2
- APN
- 8291-027-002
The source for these homes facts are from public records.
90605 Real Estate Sale History (Last 30 days)
Last 30 days of sale history and trends
Median List Price
$788,000
Median List Price/Sq.Ft.
$565
Median Sold Price
$750,000
Median Sold Price/Sq.Ft.
$641
Total Inventory
52
Median Sale to List Price %
100.13%
Avg Days on Market
17
Loan Type
Conventional (61.54%), FHA (30.77%), VA (0%), Cash (0%), Other (7.69%)
Thinking of Selling?
Is this your property?
Thinking of Selling?
Call, Text or Message
Thinking of Selling?
Call, Text or Message
Homes for Sale Near 15541 Lodosa Dr
Nearby Homes for Sale
Recently Sold Homes Near 15541 Lodosa Dr
Related Resources to 15541 Lodosa Dr
New Listings in 90605
Popular Zip Codes
Popular Cities
- Anaheim Hills Homes for Sale
- Brea Homes for Sale
- Corona Homes for Sale
- Fullerton Homes for Sale
- Huntington Beach Homes for Sale
- Irvine Homes for Sale
- La Habra Homes for Sale
- Long Beach Homes for Sale
- Los Angeles Homes for Sale
- Ontario Homes for Sale
- Placentia Homes for Sale
- Riverside Homes for Sale
- San Bernardino Homes for Sale
- Yorba Linda Homes for Sale
- More Cities
Other Whittier Resources
- Whittier Homes for Sale
- Whittier Townhomes for Sale
- Whittier Condos for Sale
- Whittier 1 Bedroom Homes for Sale
- Whittier 2 Bedroom Homes for Sale
- Whittier 3 Bedroom Homes for Sale
- Whittier 4 Bedroom Homes for Sale
- Whittier 5 Bedroom Homes for Sale
- Whittier Single Story Homes for Sale
- Whittier Homes for Sale with Pools
- Whittier Homes for Sale with 3 Car Garages
- Whittier New Homes for Sale
- Whittier Homes for Sale with Large Lots
- Whittier Cheapest Homes for Sale
- Whittier Luxury Homes for Sale
- Whittier Newest Listings for Sale
- Whittier Homes Pending Sale
- Whittier Recently Sold Homes
Based on information from California Regional Multiple Listing Service, Inc. as of 2019. This information is for your personal, non-commercial use and may not be used for any purpose other than to identify prospective properties you may be interested in purchasing. Display of MLS data is usually deemed reliable but is NOT guaranteed accurate by the MLS. Buyers are responsible for verifying the accuracy of all information and should investigate the data themselves or retain appropriate professionals. Information from sources other than the Listing Agent may have been included in the MLS data. Unless otherwise specified in writing, Broker/Agent has not and will not verify any information obtained from other sources. The Broker/Agent providing the information contained herein may or may not have been the Listing and/or Selling Agent.
