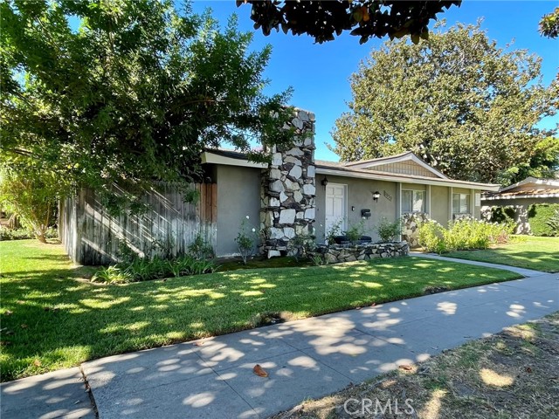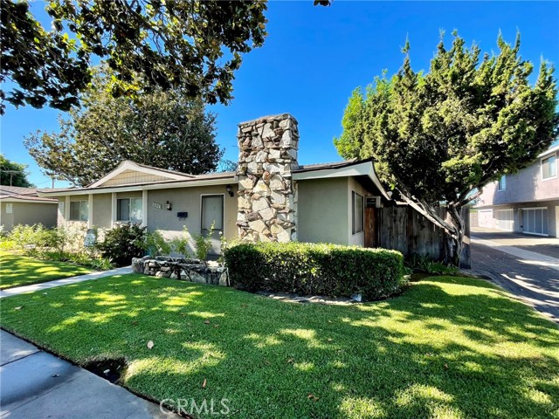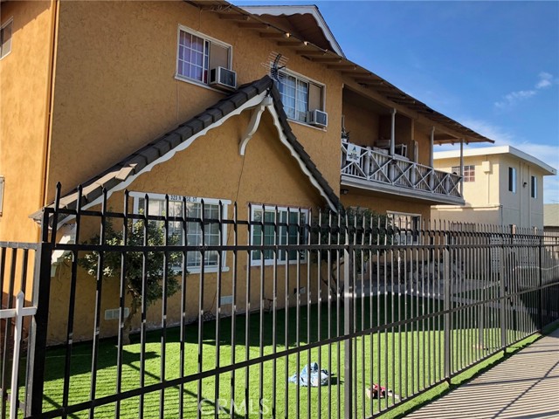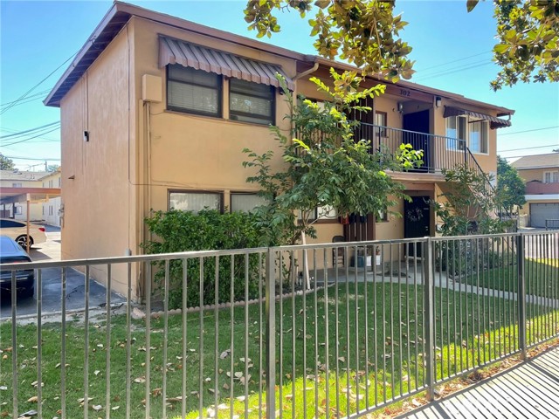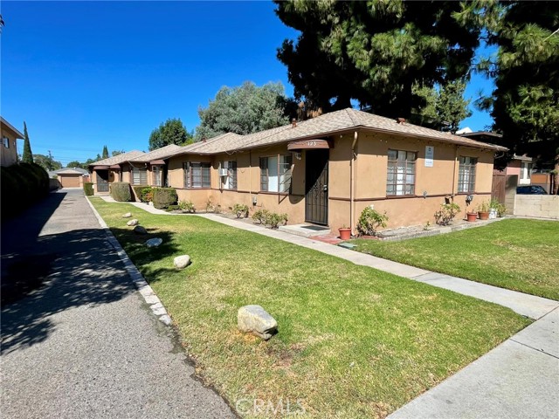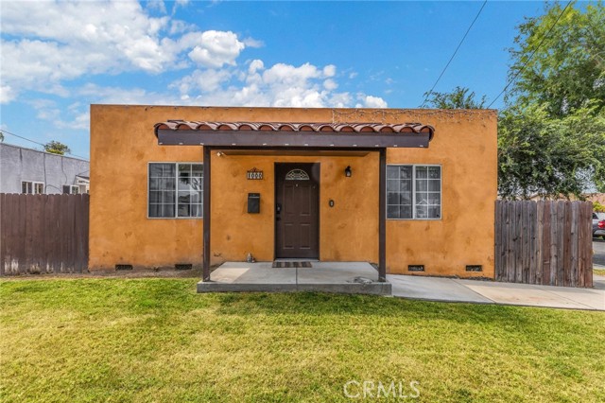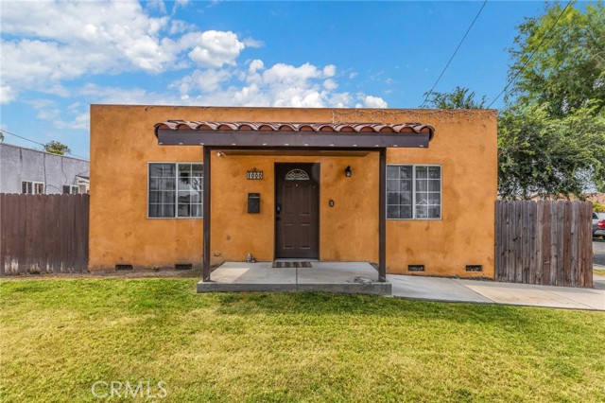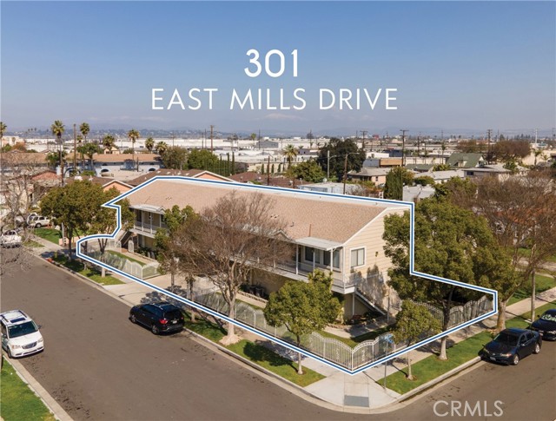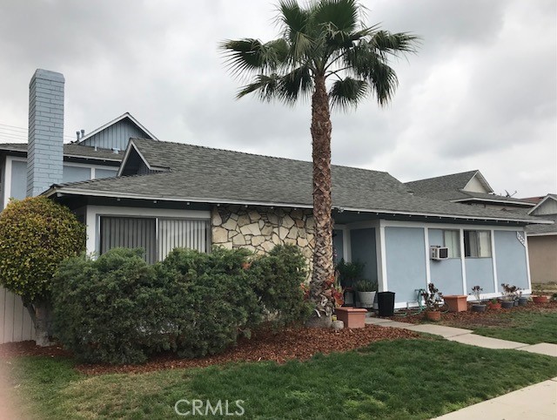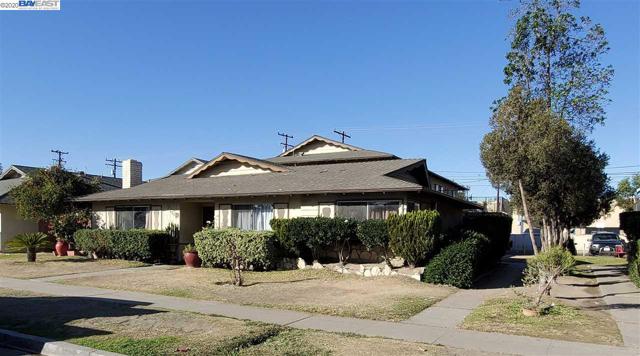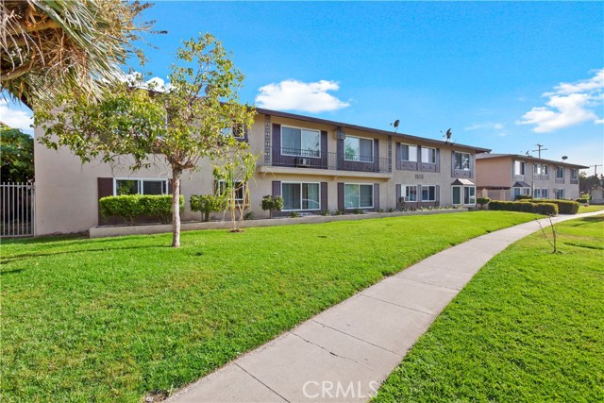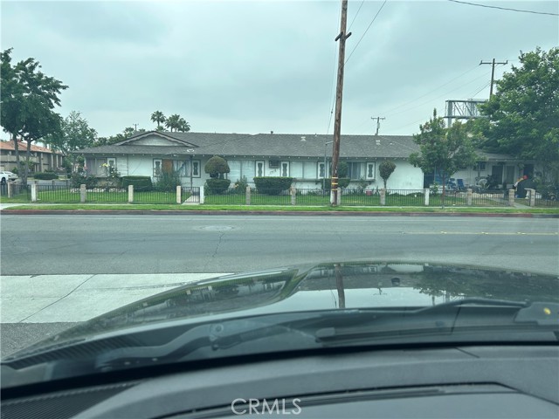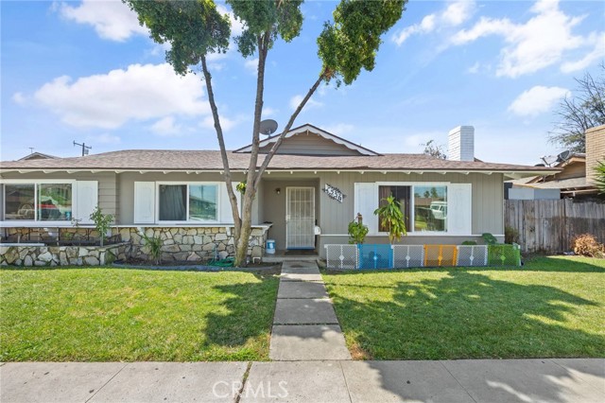
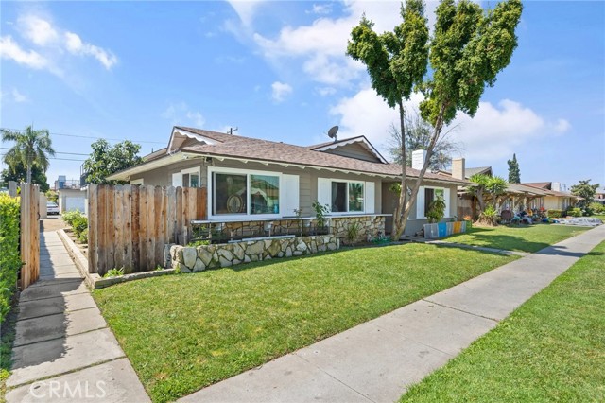
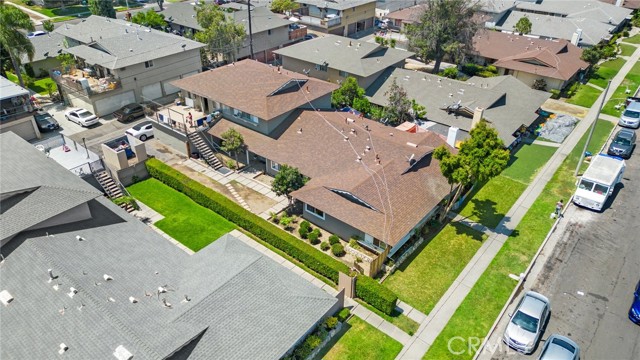
View Photos
1556 E Benmore Ln Anaheim, CA 92805
$1,750,000
- 9 Beds
- 7 Baths
- 4,286 Sq.Ft.
For Sale
Property Overview: 1556 E Benmore Ln Anaheim, CA has 9 bedrooms, 7 bathrooms, 4,286 living square feet and 8,276 square feet lot size. Call an Ardent Real Estate Group agent to verify current availability of this home or with any questions you may have.
Listed by Albert Gomez | BRE #01919800 | T.N.G. Real Estate Consultants
Last checked: 8 minutes ago |
Last updated: August 27th, 2024 |
Source CRMLS |
DOM: 221
Home details
- Lot Sq. Ft
- 8,276
- HOA Dues
- $0/mo
- Year built
- 1966
- Garage
- 5 Car
- Property Type:
- Fourplex
- Status
- Active
- MLS#
- PW24005996
- City
- Anaheim
- County
- Orange
- Time on Site
- 231 days
Show More
Multi-Family Unit Breakdown
Unit Mix Summary
- Total # of Units: 4
- Total # of Buildings: 1
- # of Electric Meters: 4
- # of Gas Meters: 4
- # of Water Meters: 1
Unit Breakdown 1
- # of Units: 1
- # of Beds: 2
- # of Baths: 1
- Garage Spaces: 1
- Garaged Attached? No
- Furnishing: Unfurnished
- Actual Rent: $2,100
- Total Rent: $2,100
Unit Breakdown 2
- # of Units: 1
- # of Beds: 2
- # of Baths: 2
- Garage Spaces: 1
- Garaged Attached? No
- Furnishing: Unfurnished
- Actual Rent: $3,000
- Total Rent: $3,000
Unit Breakdown 3
- # of Units: 1
- # of Beds: 3
- # of Baths: 2
- Garage Spaces: 2
- Garaged Attached? No
- Furnishing: Unfurnished
- Actual Rent: $3,000
- Total Rent: $3,000
Unit Breakdown 4
- # of Units: 1
- # of Beds: 2
- # of Baths: 2
- Garage Spaces: 1
- Garaged Attached? No
- Furnishing: Unfurnished
- Actual Rent: $2,500
- Total Rent: $2,500
Multi-Family Income/Expense Information
Property Income and Analysis
- Cap Rate: 5.38%
- Gross Rent Multiplier: 13.87
- Gross Scheduled Income: $129,700
- Net Operating Income: $96,724
- Gross Operating Income: $125,884
- Vacancy Allowance: $3,816
- Laundry Income: $2,500
- Laundry Own/Lease: Own
- Other Income Description: Estimated laundry 12mo. income
Annual Expense Breakdown
- Total Operating Expense: $29,160
- Gas/Fuel: $188
- New Taxes: $20,967
- Trash: $0
- Gardener: $840
- Insurance: $1,800
- Maintenance: $1,200
- Water/Sewer: $3,085
- Other Expenses: $1,080
- Other Expense Description: DP & PC
Open Houses for 1556 E Benmore Ln
No upcoming open houses
Schedule Tour
Loading...
Property Details for 1556 E Benmore Ln
Local Anaheim Agent
Loading...
Sale History for 1556 E Benmore Ln
Last sold for $1,400,000 on June 23rd, 2021
-
February, 2024
-
Feb 1, 2024
Date
Active
CRMLS: PW24005996
$1,875,000
Price
-
June, 2021
-
Jun 24, 2021
Date
Sold
CRMLS: OC21095721
$1,400,000
Price
-
May 19, 2021
Date
Pending
CRMLS: OC21095721
$1,350,000
Price
-
May 7, 2021
Date
Active
CRMLS: OC21095721
$1,350,000
Price
-
Listing provided courtesy of CRMLS
-
January, 2016
-
Jan 29, 2016
Date
Sold (Public Records)
Public Records
$800,000
Price
-
July, 2011
-
Jul 12, 2011
Date
Sold (Public Records)
Public Records
$620,000
Price
Show More
Tax History for 1556 E Benmore Ln
Assessed Value (2020):
$845,191
| Year | Land Value | Improved Value | Assessed Value |
|---|---|---|---|
| 2020 | $684,605 | $160,586 | $845,191 |
Home Value Compared to the Market
This property vs the competition
About 1556 E Benmore Ln
Detailed summary of property
Public Facts for 1556 E Benmore Ln
Public county record property details
- Beds
- --
- Baths
- --
- Year built
- 1966
- Sq. Ft.
- 4,287
- Lot Size
- 7,925
- Stories
- 2
- Type
- Quadruplex (4 Units, Any Combination)
- Pool
- No
- Spa
- No
- County
- Orange
- Lot#
- 8
- APN
- 073-562-24
The source for these homes facts are from public records.
92805 Real Estate Sale History (Last 30 days)
Last 30 days of sale history and trends
Median List Price
$813,000
Median List Price/Sq.Ft.
$568
Median Sold Price
$862,000
Median Sold Price/Sq.Ft.
$556
Total Inventory
72
Median Sale to List Price %
101.53%
Avg Days on Market
28
Loan Type
Conventional (70.83%), FHA (0%), VA (4.17%), Cash (12.5%), Other (12.5%)
Homes for Sale Near 1556 E Benmore Ln
Nearby Homes for Sale
Recently Sold Homes Near 1556 E Benmore Ln
Related Resources to 1556 E Benmore Ln
New Listings in 92805
Popular Zip Codes
Popular Cities
- Anaheim Hills Homes for Sale
- Brea Homes for Sale
- Corona Homes for Sale
- Fullerton Homes for Sale
- Huntington Beach Homes for Sale
- Irvine Homes for Sale
- La Habra Homes for Sale
- Long Beach Homes for Sale
- Los Angeles Homes for Sale
- Ontario Homes for Sale
- Placentia Homes for Sale
- Riverside Homes for Sale
- San Bernardino Homes for Sale
- Whittier Homes for Sale
- Yorba Linda Homes for Sale
- More Cities
Other Anaheim Resources
- Anaheim Homes for Sale
- Anaheim Townhomes for Sale
- Anaheim Condos for Sale
- Anaheim 1 Bedroom Homes for Sale
- Anaheim 2 Bedroom Homes for Sale
- Anaheim 3 Bedroom Homes for Sale
- Anaheim 4 Bedroom Homes for Sale
- Anaheim 5 Bedroom Homes for Sale
- Anaheim Single Story Homes for Sale
- Anaheim Homes for Sale with Pools
- Anaheim Homes for Sale with 3 Car Garages
- Anaheim New Homes for Sale
- Anaheim Homes for Sale with Large Lots
- Anaheim Cheapest Homes for Sale
- Anaheim Luxury Homes for Sale
- Anaheim Newest Listings for Sale
- Anaheim Homes Pending Sale
- Anaheim Recently Sold Homes
Based on information from California Regional Multiple Listing Service, Inc. as of 2019. This information is for your personal, non-commercial use and may not be used for any purpose other than to identify prospective properties you may be interested in purchasing. Display of MLS data is usually deemed reliable but is NOT guaranteed accurate by the MLS. Buyers are responsible for verifying the accuracy of all information and should investigate the data themselves or retain appropriate professionals. Information from sources other than the Listing Agent may have been included in the MLS data. Unless otherwise specified in writing, Broker/Agent has not and will not verify any information obtained from other sources. The Broker/Agent providing the information contained herein may or may not have been the Listing and/or Selling Agent.
