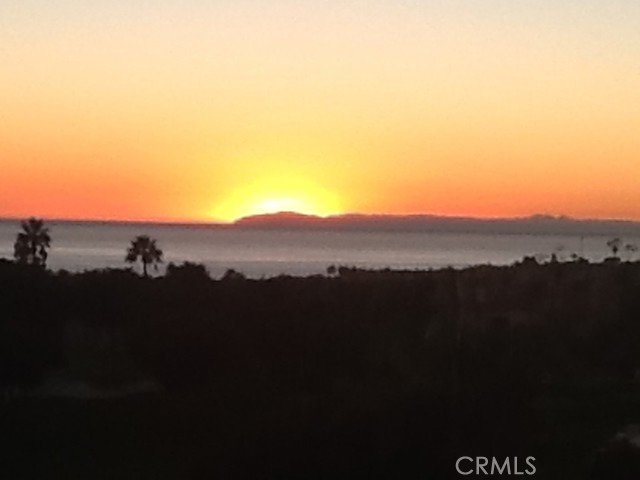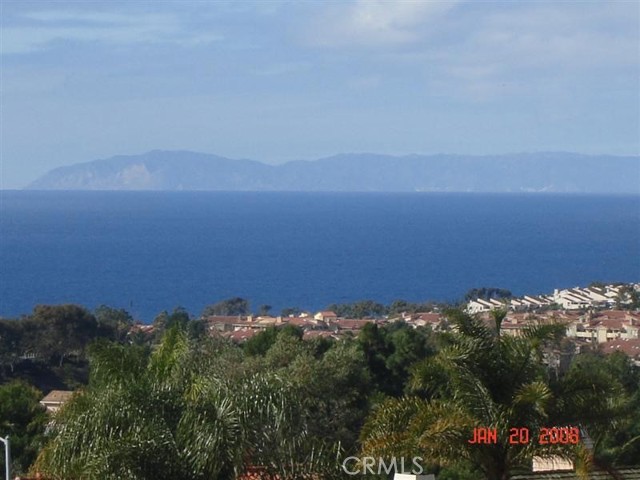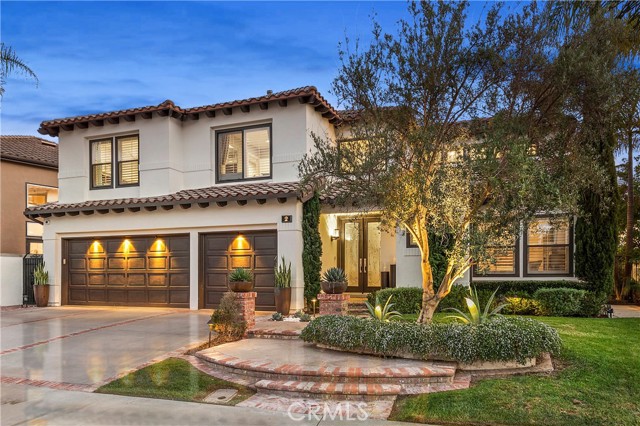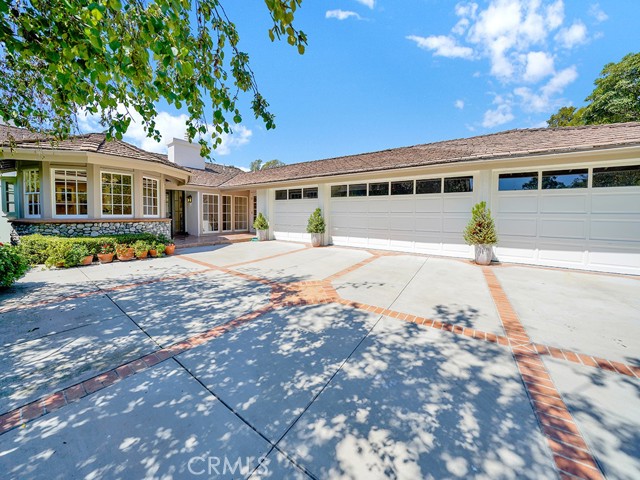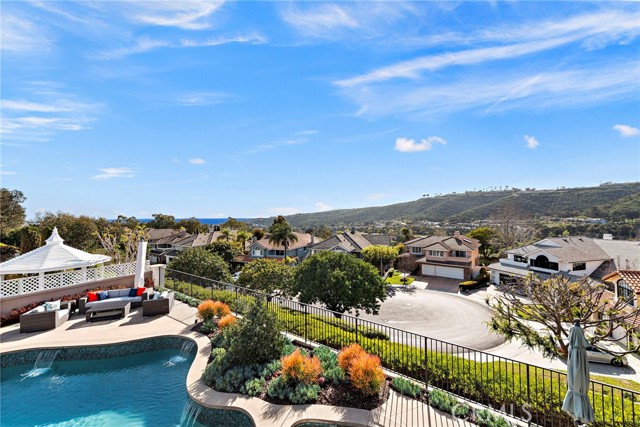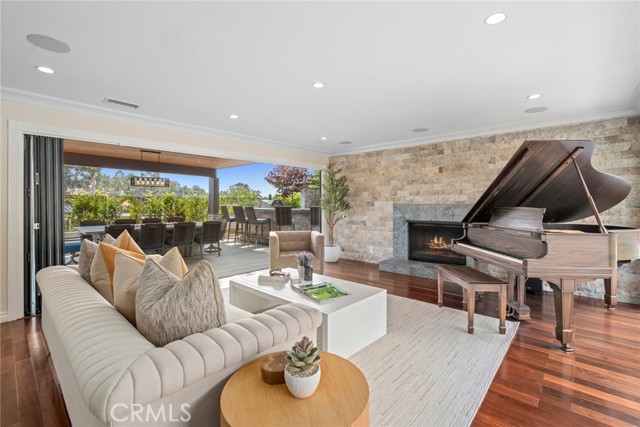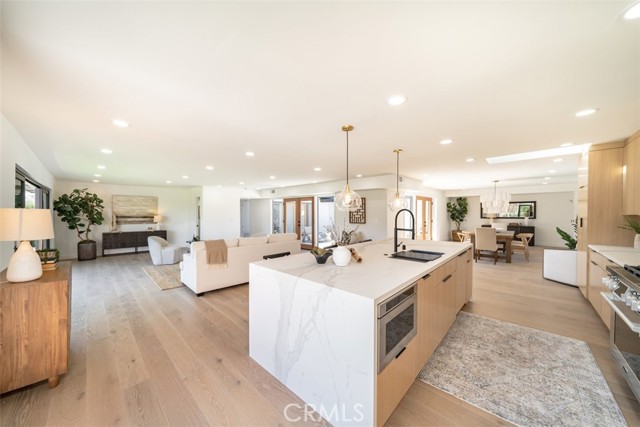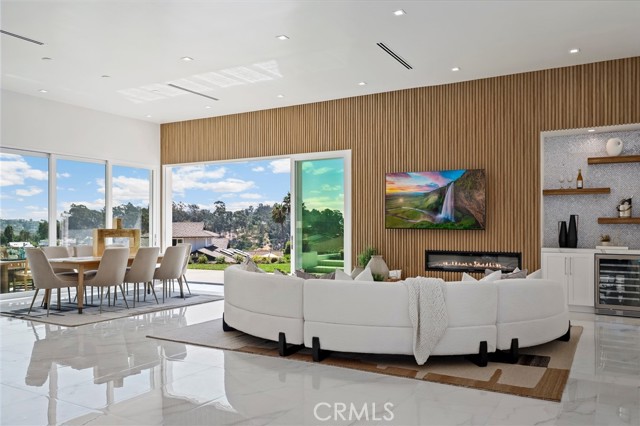
Open Sun 1pm-3pm


View Photos
15583 Rising River Pl San Diego, CA 92127
$3,149,888
- 4 Beds
- 4.5 Baths
- 4,192 Sq.Ft.
For Sale
Property Overview: 15583 Rising River Pl San Diego, CA has 4 bedrooms, 4.5 bathrooms, 4,192 living square feet and 11,990 square feet lot size. Call an Ardent Real Estate Group agent to verify current availability of this home or with any questions you may have.
Listed by Theresa Walker | BRE #01349286 | Real Broker
Co-listed by Philip Walker | BRE #01996658 | Real Broker
Co-listed by Philip Walker | BRE #01996658 | Real Broker
Last checked: 8 minutes ago |
Last updated: September 19th, 2024 |
Source CRMLS |
DOM: 2
Home details
- Lot Sq. Ft
- 11,990
- HOA Dues
- $381/mo
- Year built
- 2006
- Garage
- 2 Car
- Property Type:
- Single Family Home
- Status
- Active
- MLS#
- 240022126SD
- City
- San Diego
- County
- San Diego
- Time on Site
- 2 days
Show More
Open Houses for 15583 Rising River Pl
Sunday, Sep 22nd:
1:00pm-3:00pm
Schedule Tour
Loading...
Property Details for 15583 Rising River Pl
Local San Diego Agent
Loading...
Sale History for 15583 Rising River Pl
Last sold for $1,461,500 on November 29th, 2006
-
September, 2024
-
Sep 18, 2024
Date
Active
CRMLS: 240022126SD
$3,149,888
Price
-
September, 2024
-
Sep 1, 2024
Date
Expired
CRMLS: 240014696SD
$3,199,888
Price
-
Jun 29, 2024
Date
Active
CRMLS: 240014696SD
$3,199,888
Price
-
Listing provided courtesy of CRMLS
-
June, 2020
-
Jun 15, 2020
Date
Expired
CRMLS: LG19192099
$1,500,000
Price
-
Feb 3, 2020
Date
Hold
CRMLS: LG19192099
$1,500,000
Price
-
Oct 2, 2019
Date
Price Change
CRMLS: LG19192099
$1,500,000
Price
-
Aug 22, 2019
Date
Active
CRMLS: LG19192099
$1,625,000
Price
-
Listing provided courtesy of CRMLS
-
August, 2019
-
Aug 19, 2019
Date
Expired
CRMLS: 140046392
--
Price
-
Listing provided courtesy of CRMLS
-
August, 2019
-
Aug 16, 2019
Date
Expired
CRMLS: 150005595
--
Price
-
Listing provided courtesy of CRMLS
-
October, 2018
-
Oct 1, 2018
Date
Expired
CRMLS: 180006198
$1,525,000
Price
-
May 29, 2018
Date
Price Change
CRMLS: 180006198
$1,525,000
Price
-
Feb 5, 2018
Date
Active
CRMLS: 180006198
$1,550,000
Price
-
Listing provided courtesy of CRMLS
-
February, 2018
-
Feb 5, 2018
Date
Canceled
CRMLS: 170047330
$1,550,000
Price
-
Dec 22, 2017
Date
Withdrawn
CRMLS: 170047330
$1,550,000
Price
-
Sep 8, 2017
Date
Active
CRMLS: 170047330
$1,550,000
Price
-
Listing provided courtesy of CRMLS
-
November, 2006
-
Nov 29, 2006
Date
Sold (Public Records)
Public Records
$1,461,500
Price
Show More
Tax History for 15583 Rising River Pl
Assessed Value (2020):
$1,600,000
| Year | Land Value | Improved Value | Assessed Value |
|---|---|---|---|
| 2020 | $697,000 | $903,000 | $1,600,000 |
Home Value Compared to the Market
This property vs the competition
About 15583 Rising River Pl
Detailed summary of property
Public Facts for 15583 Rising River Pl
Public county record property details
- Beds
- 4
- Baths
- 4
- Year built
- 2006
- Sq. Ft.
- 4,192
- Lot Size
- 11,990
- Stories
- --
- Type
- Single Family Residential
- Pool
- No
- Spa
- No
- County
- San Diego
- Lot#
- 49
- APN
- 267-312-04-00
The source for these homes facts are from public records.
92127 Real Estate Sale History (Last 30 days)
Last 30 days of sale history and trends
Median List Price
$2,099,000
Median List Price/Sq.Ft.
$683
Median Sold Price
$1,635,000
Median Sold Price/Sq.Ft.
$694
Total Inventory
118
Median Sale to List Price %
102.12%
Avg Days on Market
16
Loan Type
Conventional (72.22%), FHA (0%), VA (0%), Cash (22.22%), Other (5.56%)
Homes for Sale Near 15583 Rising River Pl
Nearby Homes for Sale
Recently Sold Homes Near 15583 Rising River Pl
Related Resources to 15583 Rising River Pl
New Listings in 92127
Popular Zip Codes
Popular Cities
- Anaheim Hills Homes for Sale
- Brea Homes for Sale
- Corona Homes for Sale
- Fullerton Homes for Sale
- Huntington Beach Homes for Sale
- Irvine Homes for Sale
- La Habra Homes for Sale
- Long Beach Homes for Sale
- Los Angeles Homes for Sale
- Ontario Homes for Sale
- Placentia Homes for Sale
- Riverside Homes for Sale
- San Bernardino Homes for Sale
- Whittier Homes for Sale
- Yorba Linda Homes for Sale
- More Cities
Other San Diego Resources
- San Diego Homes for Sale
- San Diego Townhomes for Sale
- San Diego Condos for Sale
- San Diego 1 Bedroom Homes for Sale
- San Diego 2 Bedroom Homes for Sale
- San Diego 3 Bedroom Homes for Sale
- San Diego 4 Bedroom Homes for Sale
- San Diego 5 Bedroom Homes for Sale
- San Diego Single Story Homes for Sale
- San Diego Homes for Sale with Pools
- San Diego Homes for Sale with 3 Car Garages
- San Diego New Homes for Sale
- San Diego Homes for Sale with Large Lots
- San Diego Cheapest Homes for Sale
- San Diego Luxury Homes for Sale
- San Diego Newest Listings for Sale
- San Diego Homes Pending Sale
- San Diego Recently Sold Homes
Based on information from California Regional Multiple Listing Service, Inc. as of 2019. This information is for your personal, non-commercial use and may not be used for any purpose other than to identify prospective properties you may be interested in purchasing. Display of MLS data is usually deemed reliable but is NOT guaranteed accurate by the MLS. Buyers are responsible for verifying the accuracy of all information and should investigate the data themselves or retain appropriate professionals. Information from sources other than the Listing Agent may have been included in the MLS data. Unless otherwise specified in writing, Broker/Agent has not and will not verify any information obtained from other sources. The Broker/Agent providing the information contained herein may or may not have been the Listing and/or Selling Agent.
