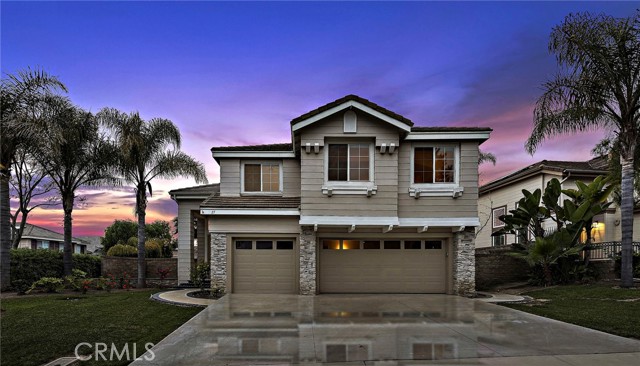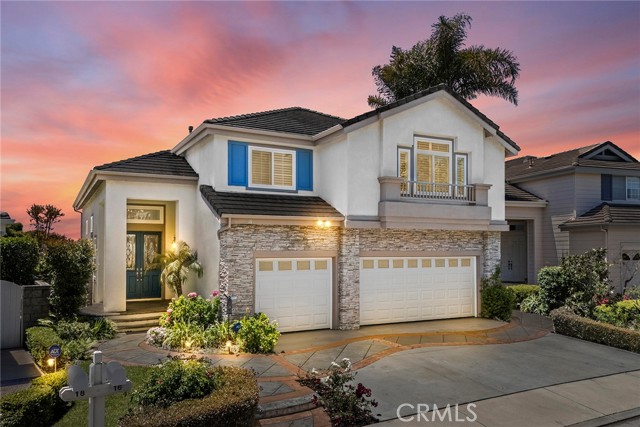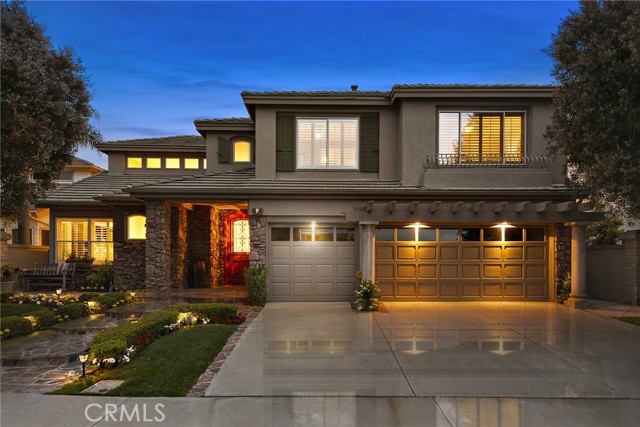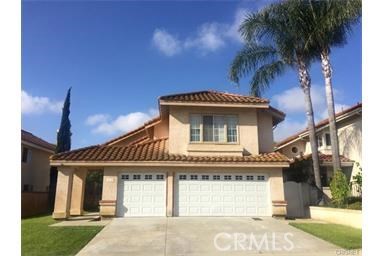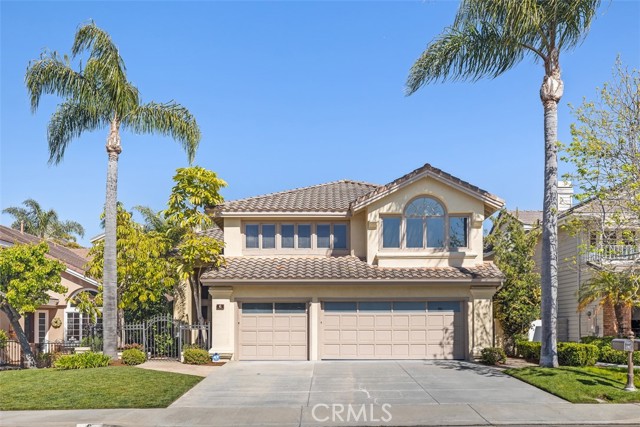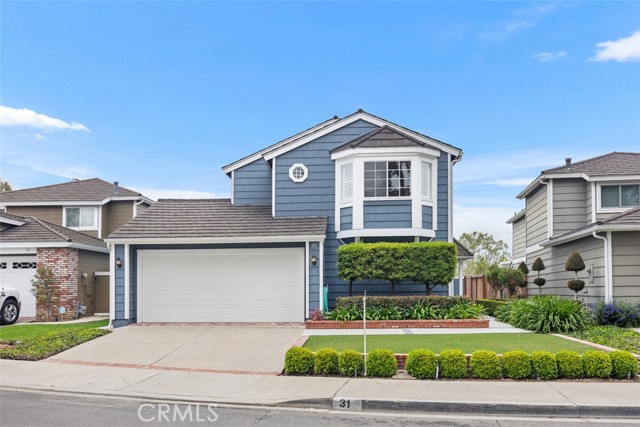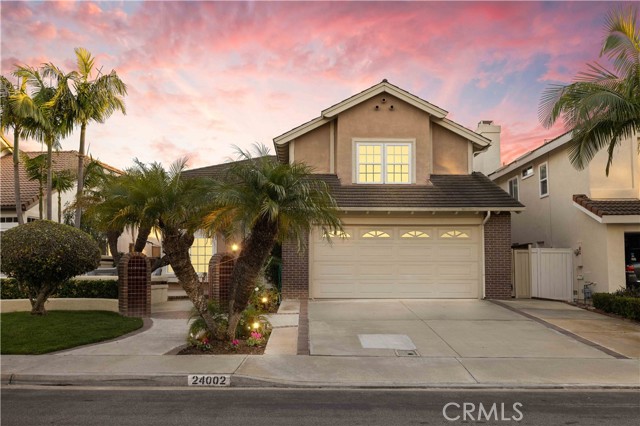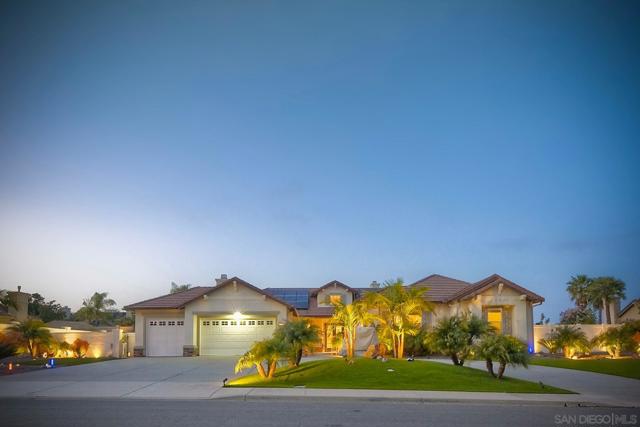
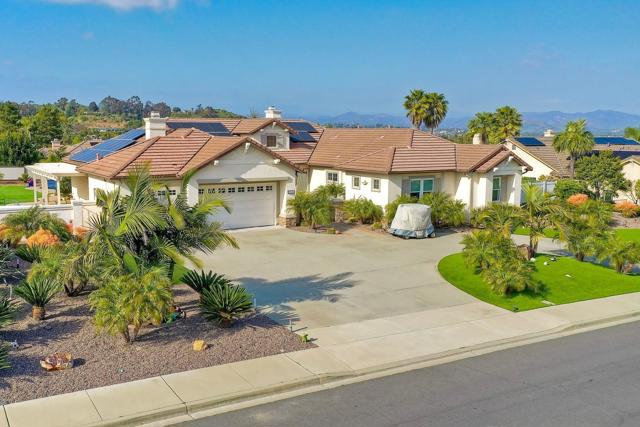
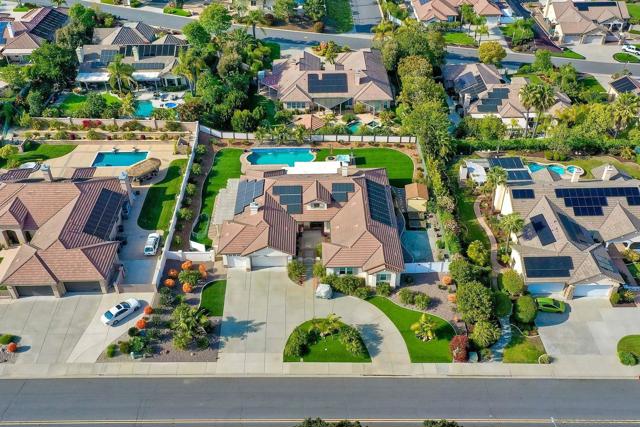
View Photos
1560 Hamilton Ln Escondido, CA 92029
$2,099,000
- 5 Beds
- 4.5 Baths
- 3,991 Sq.Ft.
Pending
Property Overview: 1560 Hamilton Ln Escondido, CA has 5 bedrooms, 4.5 bathrooms, 3,991 living square feet and 21,293 square feet lot size. Call an Ardent Real Estate Group agent to verify current availability of this home or with any questions you may have.
Listed by Deidre Maw | BRE #02105930 | Berkshire Hathaway HomeServices California Properties
Co-listed by Peter Maw | BRE #01405363 | Berkshire Hathaway HomeServices California Properties
Co-listed by Peter Maw | BRE #01405363 | Berkshire Hathaway HomeServices California Properties
Last checked: 7 minutes ago |
Last updated: May 19th, 2024 |
Source CRMLS |
DOM: 5
Get a $6,297 Cash Reward
New
Buy this home with Ardent Real Estate Group and get $6,297 back.
Call/Text (714) 706-1823
Home details
- Lot Sq. Ft
- 21,293
- HOA Dues
- $0/mo
- Year built
- 2000
- Garage
- 3 Car
- Property Type:
- Single Family Home
- Status
- Pending
- MLS#
- 240009702SD
- City
- Escondido
- County
- San Diego
- Time on Site
- 17 days
Show More
Open Houses for 1560 Hamilton Ln
No upcoming open houses
Schedule Tour
Loading...
Virtual Tour
Use the following link to view this property's virtual tour:
Property Details for 1560 Hamilton Ln
Local Escondido Agent
Loading...
Sale History for 1560 Hamilton Ln
Last sold for $1,195,000 on February 14th, 2019
-
May, 2024
-
May 15, 2024
Date
Pending
CRMLS: 240009702SD
$2,099,000
Price
-
May 10, 2024
Date
Active
CRMLS: 240009702SD
$2,099,000
Price
-
February, 2019
-
Feb 16, 2019
Date
Sold
CRMLS: 180066674
$1,195,000
Price
-
Jan 7, 2019
Date
Pending
CRMLS: 180066674
$1,250,000
Price
-
Dec 7, 2018
Date
Active
CRMLS: 180066674
$1,250,000
Price
-
Listing provided courtesy of CRMLS
-
February, 2019
-
Feb 14, 2019
Date
Sold (Public Records)
Public Records
$1,195,000
Price
-
May, 2018
-
May 14, 2018
Date
Sold
CRMLS: 180007180
$1,025,000
Price
-
Apr 5, 2018
Date
Pending
CRMLS: 180007180
$1,097,000
Price
-
Feb 9, 2018
Date
Active
CRMLS: 180007180
$1,097,000
Price
-
Listing provided courtesy of CRMLS
-
May, 2018
-
May 10, 2018
Date
Sold (Public Records)
Public Records
$1,025,000
Price
Show More
Tax History for 1560 Hamilton Ln
Assessed Value (2020):
$1,260,900
| Year | Land Value | Improved Value | Assessed Value |
|---|---|---|---|
| 2020 | $510,000 | $750,900 | $1,260,900 |
Home Value Compared to the Market
This property vs the competition
About 1560 Hamilton Ln
Detailed summary of property
Public Facts for 1560 Hamilton Ln
Public county record property details
- Beds
- 5
- Baths
- 4
- Year built
- 2000
- Sq. Ft.
- 3,991
- Lot Size
- 21,293
- Stories
- --
- Type
- Single Family Residential
- Pool
- Yes
- Spa
- No
- County
- San Diego
- Lot#
- 48
- APN
- 238-540-48-00
The source for these homes facts are from public records.
92029 Real Estate Sale History (Last 30 days)
Last 30 days of sale history and trends
Median List Price
$1,597,000
Median List Price/Sq.Ft.
$523
Median Sold Price
$1,690,000
Median Sold Price/Sq.Ft.
$557
Total Inventory
58
Median Sale to List Price %
102.42%
Avg Days on Market
30
Loan Type
Conventional (58.33%), FHA (0%), VA (8.33%), Cash (33.33%), Other (0%)
Tour This Home
Buy with Ardent Real Estate Group and save $6,297.
Contact Jon
Escondido Agent
Call, Text or Message
Escondido Agent
Call, Text or Message
Get a $6,297 Cash Reward
New
Buy this home with Ardent Real Estate Group and get $6,297 back.
Call/Text (714) 706-1823
Homes for Sale Near 1560 Hamilton Ln
Nearby Homes for Sale
Recently Sold Homes Near 1560 Hamilton Ln
Related Resources to 1560 Hamilton Ln
New Listings in 92029
Popular Zip Codes
Popular Cities
- Anaheim Hills Homes for Sale
- Brea Homes for Sale
- Corona Homes for Sale
- Fullerton Homes for Sale
- Huntington Beach Homes for Sale
- Irvine Homes for Sale
- La Habra Homes for Sale
- Long Beach Homes for Sale
- Los Angeles Homes for Sale
- Ontario Homes for Sale
- Placentia Homes for Sale
- Riverside Homes for Sale
- San Bernardino Homes for Sale
- Whittier Homes for Sale
- Yorba Linda Homes for Sale
- More Cities
Other Escondido Resources
- Escondido Homes for Sale
- Escondido Townhomes for Sale
- Escondido Condos for Sale
- Escondido 1 Bedroom Homes for Sale
- Escondido 2 Bedroom Homes for Sale
- Escondido 3 Bedroom Homes for Sale
- Escondido 4 Bedroom Homes for Sale
- Escondido 5 Bedroom Homes for Sale
- Escondido Single Story Homes for Sale
- Escondido Homes for Sale with Pools
- Escondido Homes for Sale with 3 Car Garages
- Escondido New Homes for Sale
- Escondido Homes for Sale with Large Lots
- Escondido Cheapest Homes for Sale
- Escondido Luxury Homes for Sale
- Escondido Newest Listings for Sale
- Escondido Homes Pending Sale
- Escondido Recently Sold Homes
Based on information from California Regional Multiple Listing Service, Inc. as of 2019. This information is for your personal, non-commercial use and may not be used for any purpose other than to identify prospective properties you may be interested in purchasing. Display of MLS data is usually deemed reliable but is NOT guaranteed accurate by the MLS. Buyers are responsible for verifying the accuracy of all information and should investigate the data themselves or retain appropriate professionals. Information from sources other than the Listing Agent may have been included in the MLS data. Unless otherwise specified in writing, Broker/Agent has not and will not verify any information obtained from other sources. The Broker/Agent providing the information contained herein may or may not have been the Listing and/or Selling Agent.
