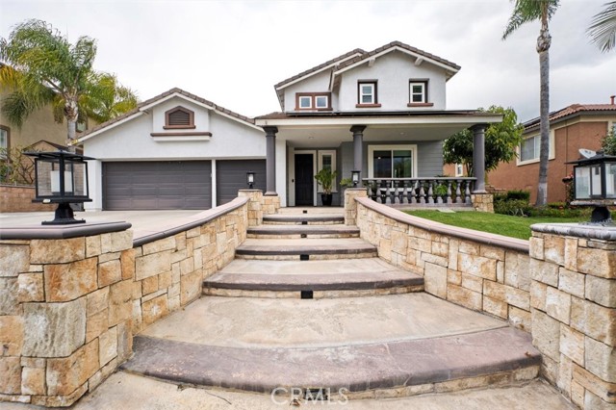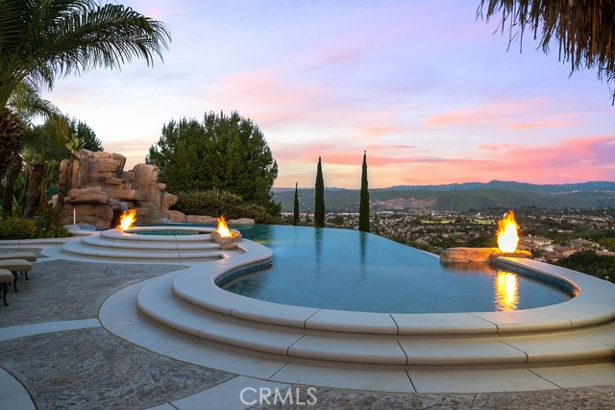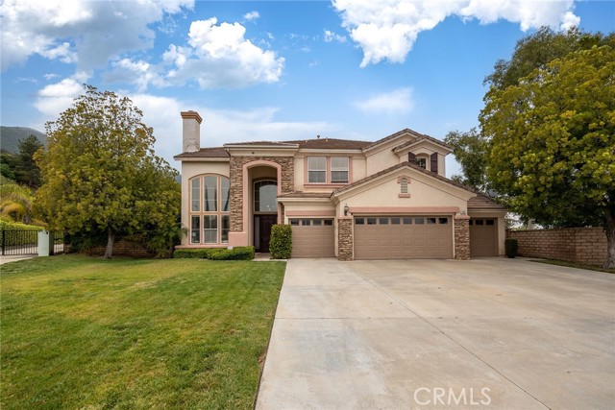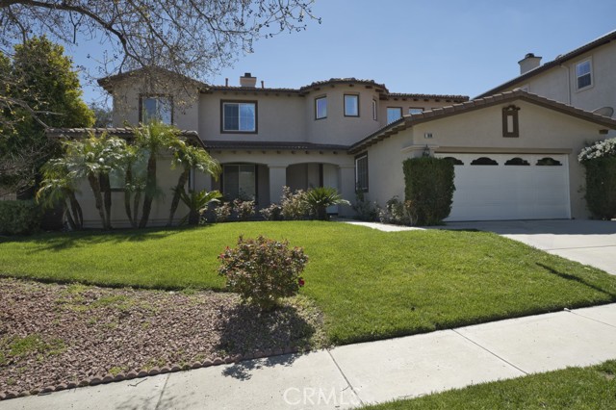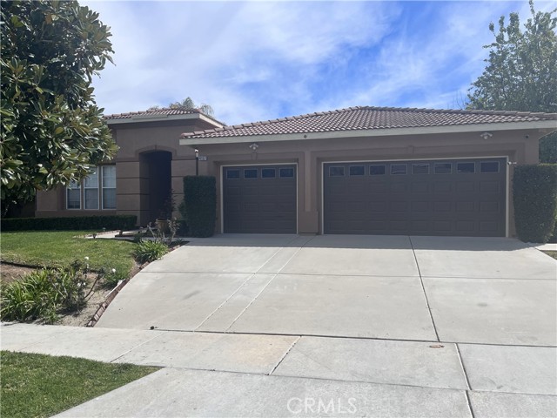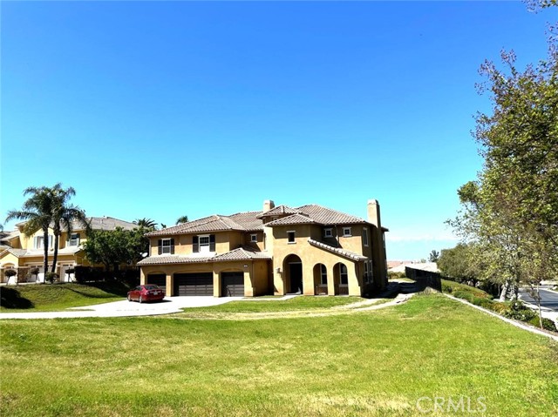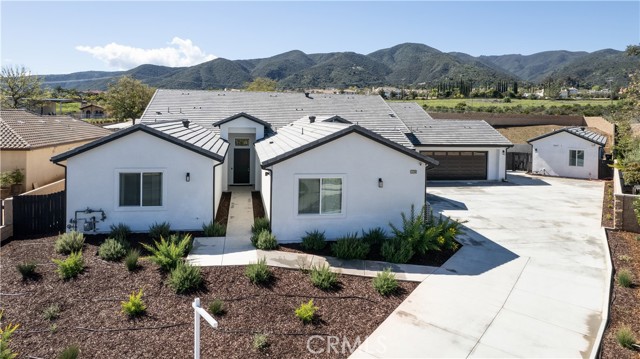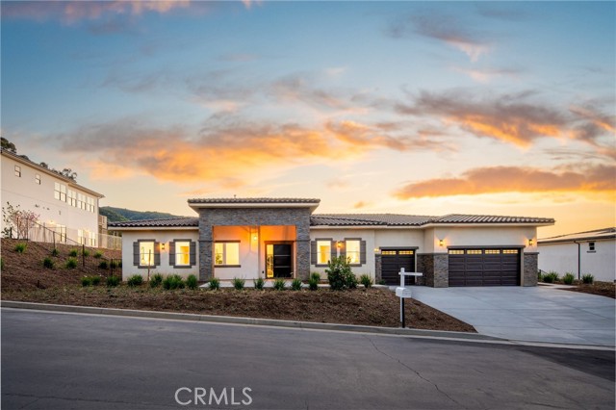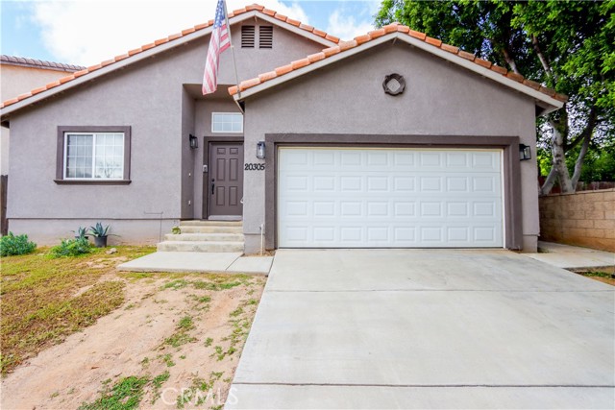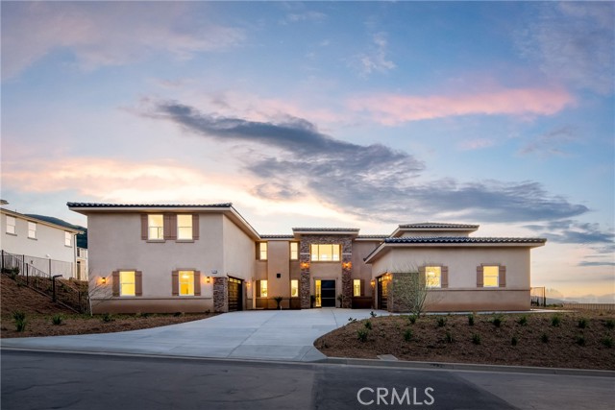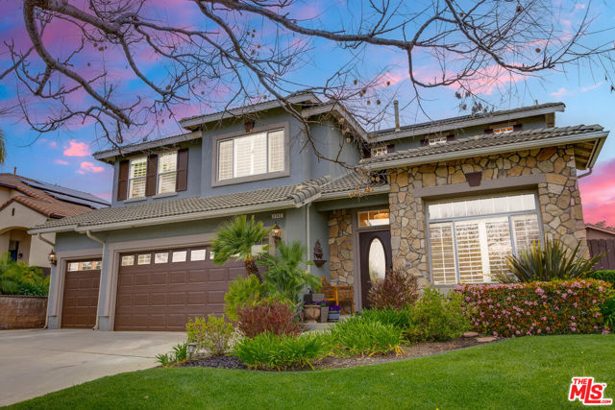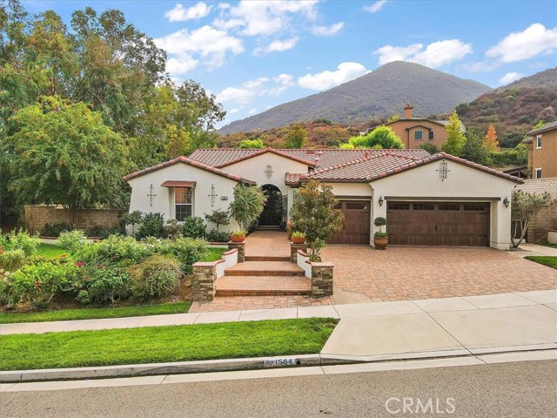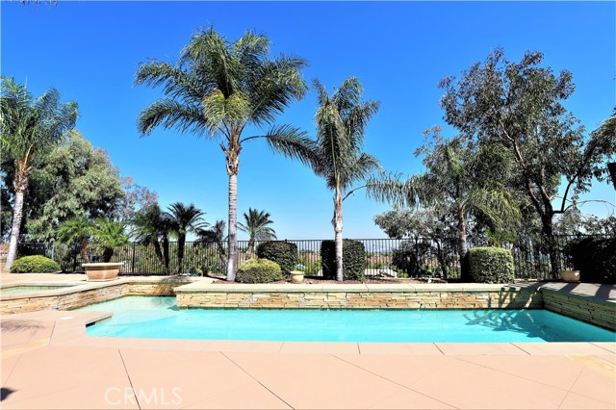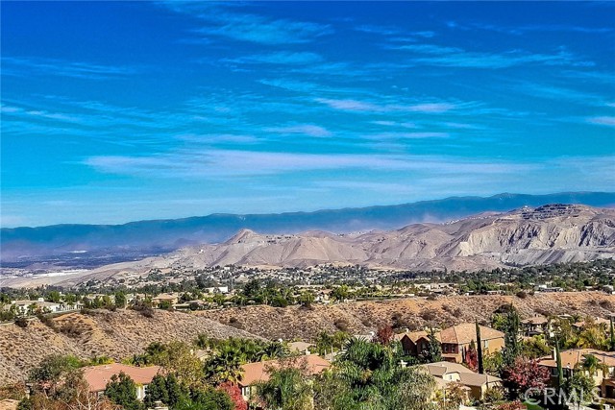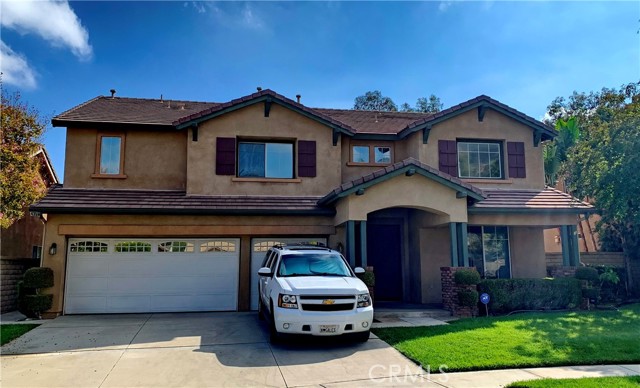1560 Vandagriff Way Corona, CA 92883
$775,000
Sold Price as of 08/18/2017
- 4 Beds
- 4 Baths
- 3,829 Sq.Ft.
Off Market
Property Overview: 1560 Vandagriff Way Corona, CA has 4 bedrooms, 4 bathrooms, 3,829 living square feet and 13,068 square feet lot size. Call an Ardent Real Estate Group agent with any questions you may have.
Home Value Compared to the Market
Refinance your Current Mortgage and Save
Save $
You could be saving money by taking advantage of a lower rate and reducing your monthly payment. See what current rates are at and get a free no-obligation quote on today's refinance rates.
Local Corona Agent
Loading...
Sale History for 1560 Vandagriff Way
Last sold for $775,000 on August 18th, 2017
-
July, 2021
-
Jul 6, 2021
Date
Canceled
CRMLS: IG21110169
$1,099,995
Price
-
Jun 12, 2021
Date
Hold
CRMLS: IG21110169
$1,099,995
Price
-
May 31, 2021
Date
Active
CRMLS: IG21110169
$1,099,995
Price
-
May 23, 2021
Date
Coming Soon
CRMLS: IG21110169
$1,099,995
Price
-
Listing provided courtesy of CRMLS
-
August, 2017
-
Aug 18, 2017
Date
Sold (Public Records)
Public Records
$775,000
Price
-
March, 2017
-
Mar 13, 2017
Date
Canceled
CRMLS: OC16744964
$785,900
Price
-
Feb 6, 2017
Date
Price Change
CRMLS: OC16744964
$785,900
Price
-
Nov 11, 2016
Date
Active
CRMLS: OC16744964
$795,900
Price
-
Listing provided courtesy of CRMLS
-
July, 2002
-
Jul 25, 2002
Date
Sold (Public Records)
Public Records
$452,000
Price
Show More
Tax History for 1560 Vandagriff Way
Assessed Value (2020):
$806,310
| Year | Land Value | Improved Value | Assessed Value |
|---|---|---|---|
| 2020 | $114,444 | $691,866 | $806,310 |
About 1560 Vandagriff Way
Detailed summary of property
Public Facts for 1560 Vandagriff Way
Public county record property details
- Beds
- 4
- Baths
- 4
- Year built
- 2002
- Sq. Ft.
- 3,829
- Lot Size
- 13,068
- Stories
- 2
- Type
- Single Family Residential
- Pool
- Yes
- Spa
- No
- County
- Riverside
- Lot#
- 24
- APN
- 282-512-010
The source for these homes facts are from public records.
92883 Real Estate Sale History (Last 30 days)
Last 30 days of sale history and trends
Median List Price
$750,554
Median List Price/Sq.Ft.
$363
Median Sold Price
$770,005
Median Sold Price/Sq.Ft.
$345
Total Inventory
239
Median Sale to List Price %
98.97%
Avg Days on Market
40
Loan Type
Conventional (67.16%), FHA (7.46%), VA (8.96%), Cash (11.94%), Other (4.48%)
Thinking of Selling?
Is this your property?
Thinking of Selling?
Call, Text or Message
Thinking of Selling?
Call, Text or Message
Refinance your Current Mortgage and Save
Save $
You could be saving money by taking advantage of a lower rate and reducing your monthly payment. See what current rates are at and get a free no-obligation quote on today's refinance rates.
Homes for Sale Near 1560 Vandagriff Way
Nearby Homes for Sale
Recently Sold Homes Near 1560 Vandagriff Way
Nearby Homes to 1560 Vandagriff Way
Data from public records.
5 Beds |
4 Baths |
4,531 Sq. Ft.
3 Beds |
2 Baths |
3,077 Sq. Ft.
5 Beds |
4 Baths |
4,531 Sq. Ft.
5 Beds |
4 Baths |
4,531 Sq. Ft.
4 Beds |
4 Baths |
3,829 Sq. Ft.
3 Beds |
3 Baths |
3,695 Sq. Ft.
3 Beds |
3 Baths |
3,695 Sq. Ft.
3 Beds |
3 Baths |
3,695 Sq. Ft.
5 Beds |
4 Baths |
4,531 Sq. Ft.
5 Beds |
4 Baths |
4,531 Sq. Ft.
4 Beds |
4 Baths |
3,829 Sq. Ft.
5 Beds |
3 Baths |
3,670 Sq. Ft.
Related Resources to 1560 Vandagriff Way
New Listings in 92883
Popular Zip Codes
Popular Cities
- Anaheim Hills Homes for Sale
- Brea Homes for Sale
- Fullerton Homes for Sale
- Huntington Beach Homes for Sale
- Irvine Homes for Sale
- La Habra Homes for Sale
- Long Beach Homes for Sale
- Los Angeles Homes for Sale
- Ontario Homes for Sale
- Placentia Homes for Sale
- Riverside Homes for Sale
- San Bernardino Homes for Sale
- Whittier Homes for Sale
- Yorba Linda Homes for Sale
- More Cities
Other Corona Resources
- Corona Homes for Sale
- Corona Townhomes for Sale
- Corona Condos for Sale
- Corona 1 Bedroom Homes for Sale
- Corona 2 Bedroom Homes for Sale
- Corona 3 Bedroom Homes for Sale
- Corona 4 Bedroom Homes for Sale
- Corona 5 Bedroom Homes for Sale
- Corona Single Story Homes for Sale
- Corona Homes for Sale with Pools
- Corona Homes for Sale with 3 Car Garages
- Corona New Homes for Sale
- Corona Homes for Sale with Large Lots
- Corona Cheapest Homes for Sale
- Corona Luxury Homes for Sale
- Corona Newest Listings for Sale
- Corona Homes Pending Sale
- Corona Recently Sold Homes
