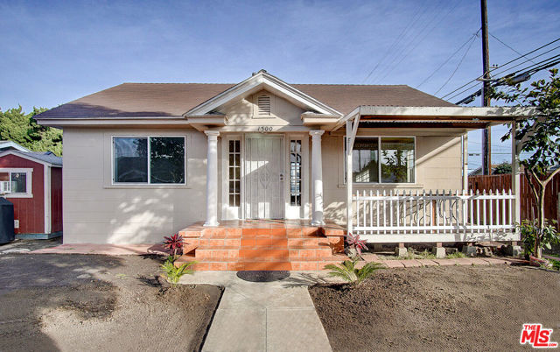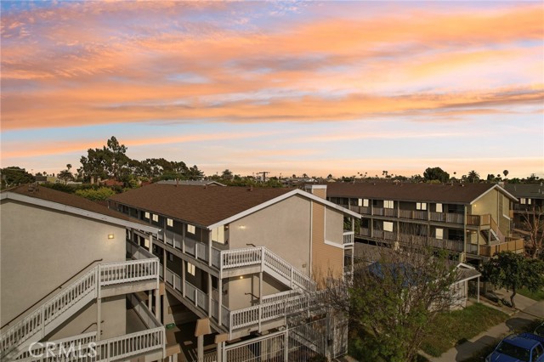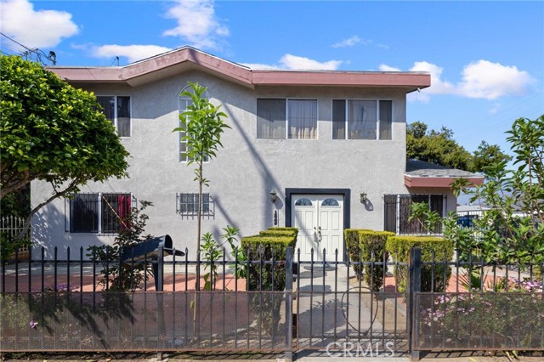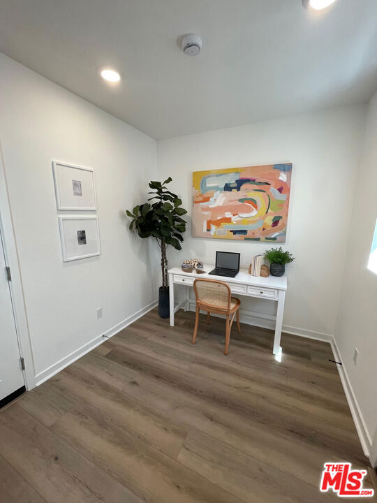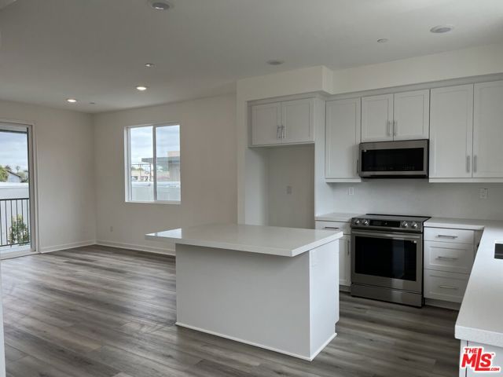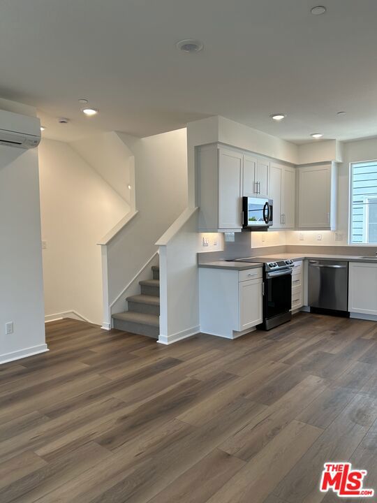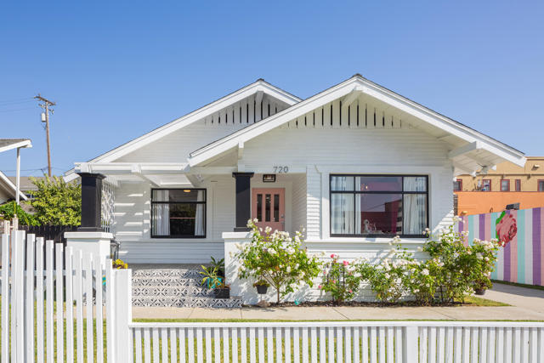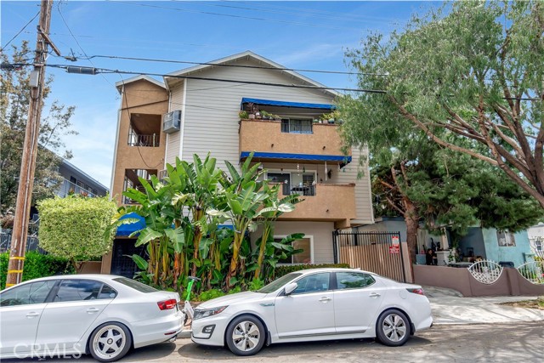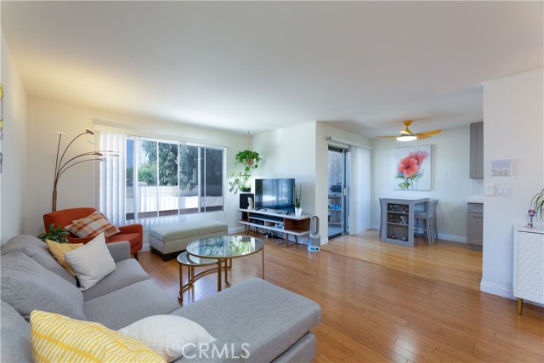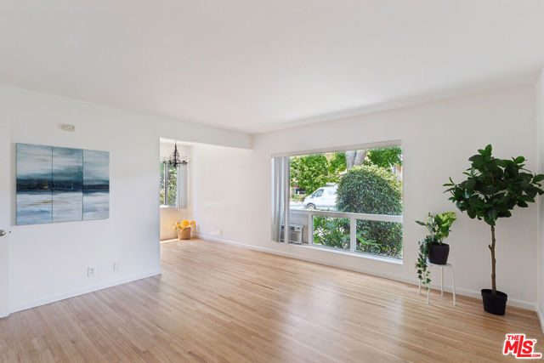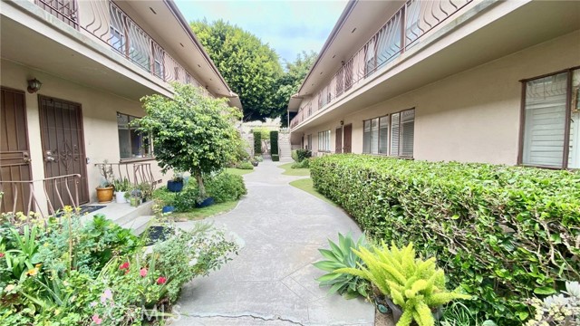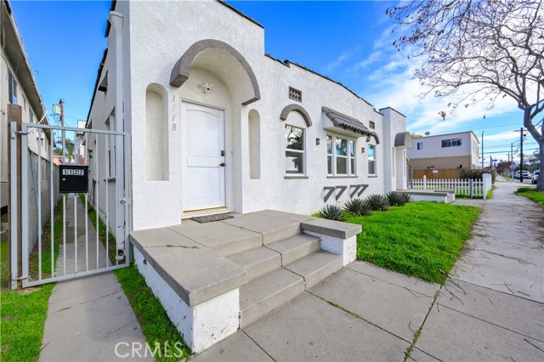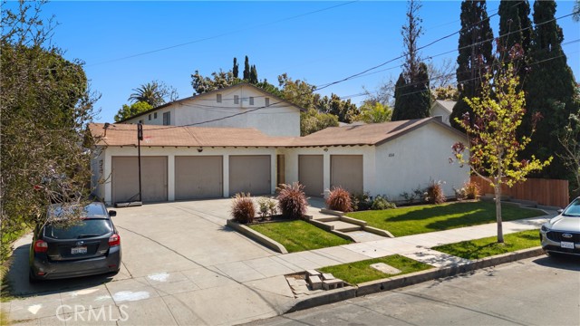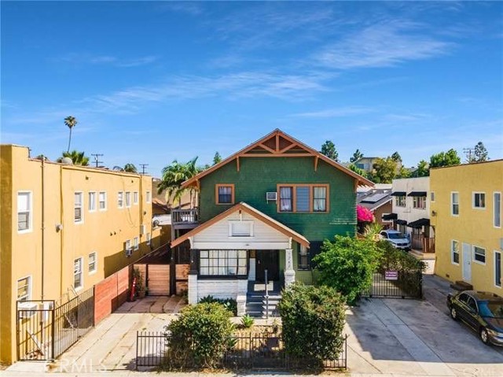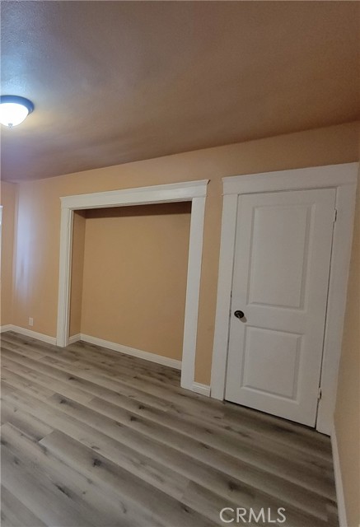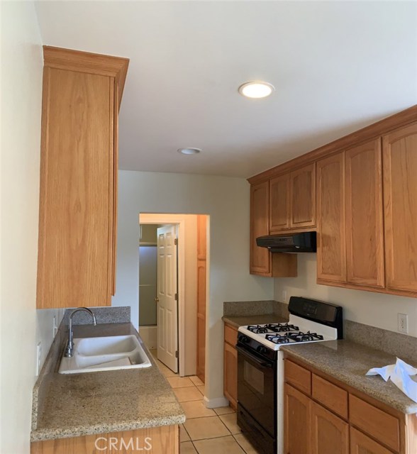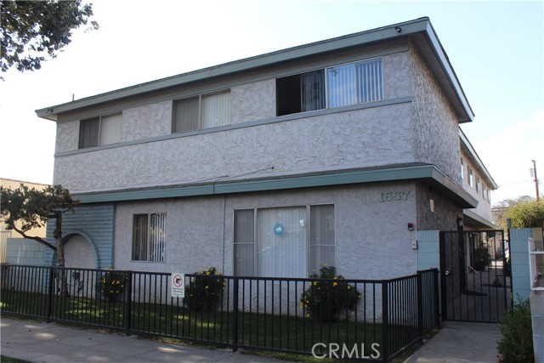
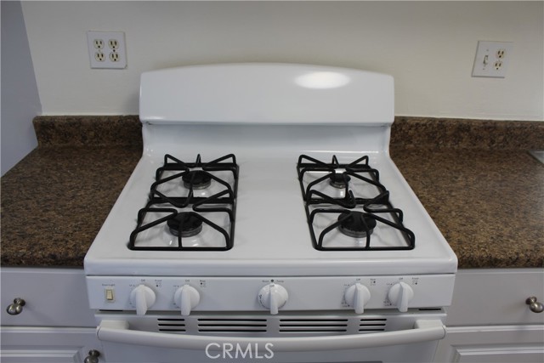
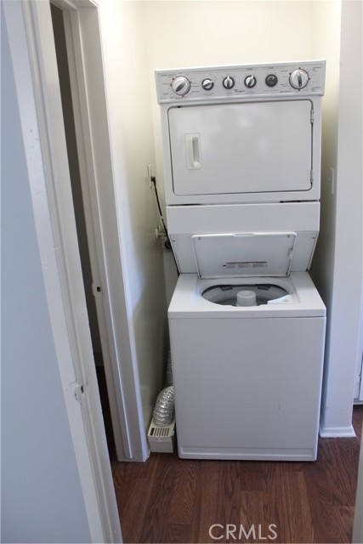
View Photos
1567 N Stanton Pl Long Beach, CA 90804
$2,970
Leased Price as of 04/21/2023
- 4 Beds
- 1.5 Baths
- 1,350 Sq.Ft.
Leased
Property Overview: 1567 N Stanton Pl Long Beach, CA has 4 bedrooms, 1.5 bathrooms, 1,350 living square feet and 8,502 square feet lot size. Call an Ardent Real Estate Group agent with any questions you may have.
Listed by Lee Shoag | BRE #00826863 | RE/MAX College Park Realty
Last checked: 14 minutes ago |
Last updated: June 5th, 2023 |
Source CRMLS |
DOM: 50
Home details
- Lot Sq. Ft
- 8,502
- HOA Dues
- $0/mo
- Year built
- 1972
- Garage
- 3 Car
- Property Type:
- Fourplex
- Status
- Leased
- MLS#
- RS23033787
- City
- Long Beach
- County
- Los Angeles
- Time on Site
- 483 days
Show More
Property Details for 1567 N Stanton Pl
Local Long Beach Agent
Loading...
Sale History for 1567 N Stanton Pl
Last leased for $2,970 on April 21st, 2023
-
April, 2023
-
Apr 21, 2023
Date
Leased
CRMLS: RS23033787
$2,970
Price
-
Feb 28, 2023
Date
Active
CRMLS: RS23033787
$2,970
Price
-
March, 2021
-
Mar 2, 2021
Date
Expired
CRMLS: RS20263014
$2,499
Price
-
Dec 27, 2020
Date
Price Change
CRMLS: RS20263014
$2,499
Price
-
Dec 27, 2020
Date
Active
CRMLS: RS20263014
$2,500
Price
-
Listing provided courtesy of CRMLS
-
November, 2019
-
Nov 16, 2019
Date
Expired
CRMLS: RS19190678
$2,315
Price
-
Oct 25, 2019
Date
Price Change
CRMLS: RS19190678
$2,315
Price
-
Sep 6, 2019
Date
Price Change
CRMLS: RS19190678
$2,399
Price
-
Aug 10, 2019
Date
Active
CRMLS: RS19190678
$2,499
Price
-
Listing provided courtesy of CRMLS
-
May, 2018
-
May 1, 2018
Date
Expired
CRMLS: RS18069811
$2,650
Price
-
Mar 29, 2018
Date
Active
CRMLS: RS18069811
$2,650
Price
-
Listing provided courtesy of CRMLS
-
August, 2001
-
Aug 8, 2001
Date
Sold (Public Records)
Public Records
--
Price
-
January, 1981
-
Jan 30, 1981
Date
Sold (Public Records)
Public Records
--
Price
Show More
Tax History for 1567 N Stanton Pl
Assessed Value (2020):
$278,655
| Year | Land Value | Improved Value | Assessed Value |
|---|---|---|---|
| 2020 | $61,689 | $216,966 | $278,655 |
Home Value Compared to the Market
This property vs the competition
About 1567 N Stanton Pl
Detailed summary of property
Public Facts for 1567 N Stanton Pl
Public county record property details
- Beds
- 13
- Baths
- 8
- Year built
- 1972
- Sq. Ft.
- 5,080
- Lot Size
- 8,502
- Stories
- --
- Type
- Quadruplex (4 Units, Any Combination)
- Pool
- No
- Spa
- No
- County
- Los Angeles
- Lot#
- 6
- APN
- 7260-014-009
The source for these homes facts are from public records.
90804 Real Estate Sale History (Last 30 days)
Last 30 days of sale history and trends
Median List Price
$509,000
Median List Price/Sq.Ft.
$602
Median Sold Price
$515,000
Median Sold Price/Sq.Ft.
$551
Total Inventory
50
Median Sale to List Price %
99.13%
Avg Days on Market
32
Loan Type
Conventional (41.67%), FHA (8.33%), VA (16.67%), Cash (25%), Other (8.33%)
Thinking of Selling?
Is this your property?
Thinking of Selling?
Call, Text or Message
Thinking of Selling?
Call, Text or Message
Homes for Sale Near 1567 N Stanton Pl
Nearby Homes for Sale
Homes for Lease Near 1567 N Stanton Pl
Nearby Homes for Lease
Recently Leased Homes Near 1567 N Stanton Pl
Related Resources to 1567 N Stanton Pl
New Listings in 90804
Popular Zip Codes
Popular Cities
- Anaheim Hills Homes for Sale
- Brea Homes for Sale
- Corona Homes for Sale
- Fullerton Homes for Sale
- Huntington Beach Homes for Sale
- Irvine Homes for Sale
- La Habra Homes for Sale
- Los Angeles Homes for Sale
- Ontario Homes for Sale
- Placentia Homes for Sale
- Riverside Homes for Sale
- San Bernardino Homes for Sale
- Whittier Homes for Sale
- Yorba Linda Homes for Sale
- More Cities
Other Long Beach Resources
- Long Beach Homes for Sale
- Long Beach Townhomes for Sale
- Long Beach Condos for Sale
- Long Beach 1 Bedroom Homes for Sale
- Long Beach 2 Bedroom Homes for Sale
- Long Beach 3 Bedroom Homes for Sale
- Long Beach 4 Bedroom Homes for Sale
- Long Beach 5 Bedroom Homes for Sale
- Long Beach Single Story Homes for Sale
- Long Beach Homes for Sale with Pools
- Long Beach Homes for Sale with 3 Car Garages
- Long Beach New Homes for Sale
- Long Beach Homes for Sale with Large Lots
- Long Beach Cheapest Homes for Sale
- Long Beach Luxury Homes for Sale
- Long Beach Newest Listings for Sale
- Long Beach Homes Pending Sale
- Long Beach Recently Sold Homes
Based on information from California Regional Multiple Listing Service, Inc. as of 2019. This information is for your personal, non-commercial use and may not be used for any purpose other than to identify prospective properties you may be interested in purchasing. Display of MLS data is usually deemed reliable but is NOT guaranteed accurate by the MLS. Buyers are responsible for verifying the accuracy of all information and should investigate the data themselves or retain appropriate professionals. Information from sources other than the Listing Agent may have been included in the MLS data. Unless otherwise specified in writing, Broker/Agent has not and will not verify any information obtained from other sources. The Broker/Agent providing the information contained herein may or may not have been the Listing and/or Selling Agent.
