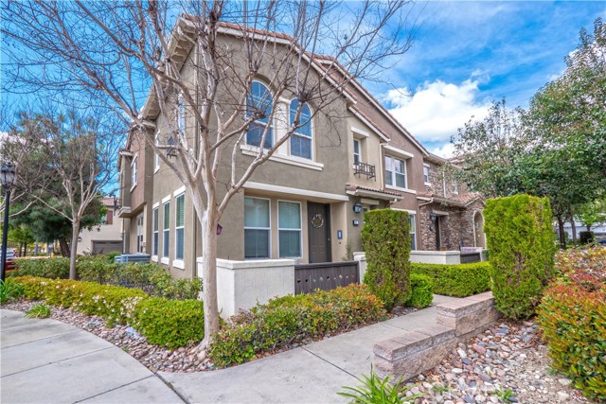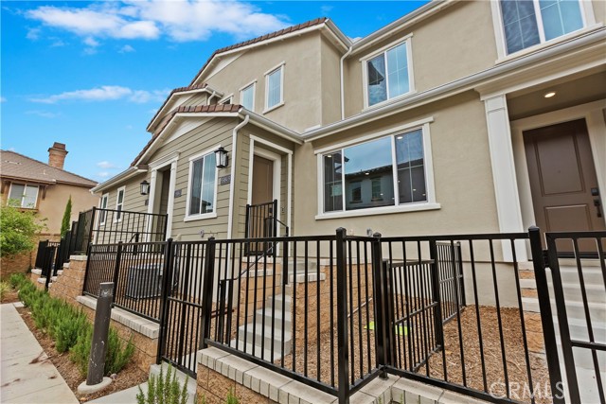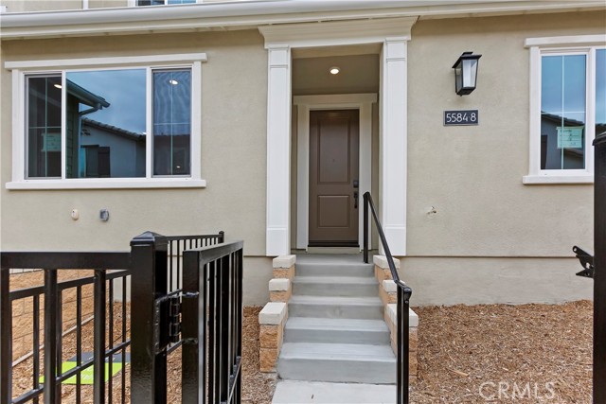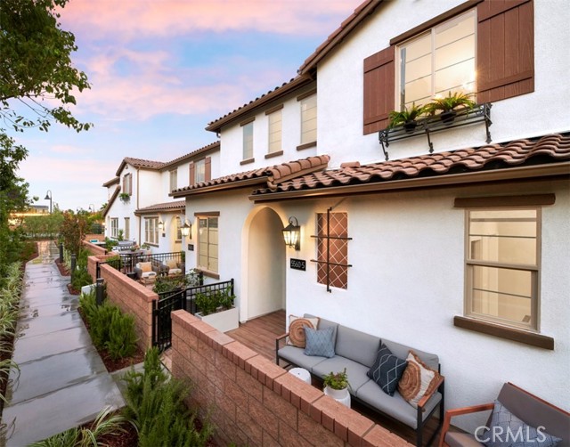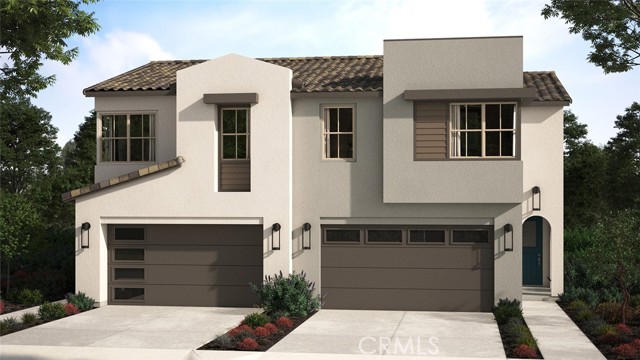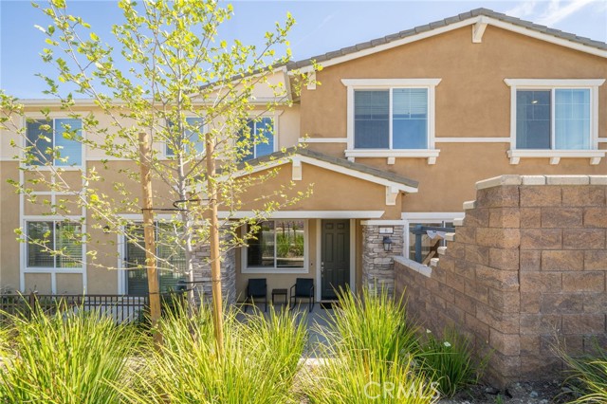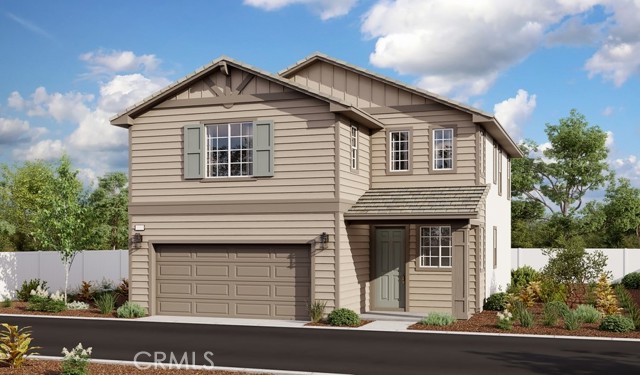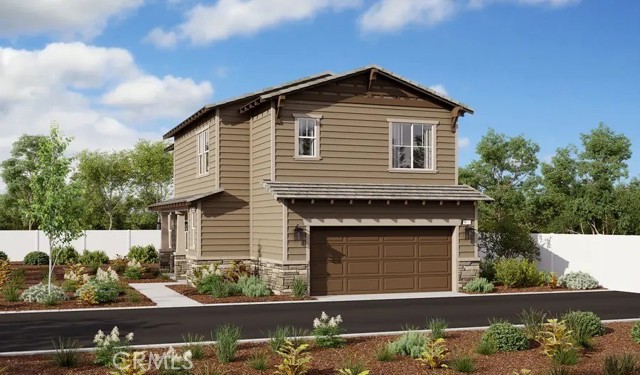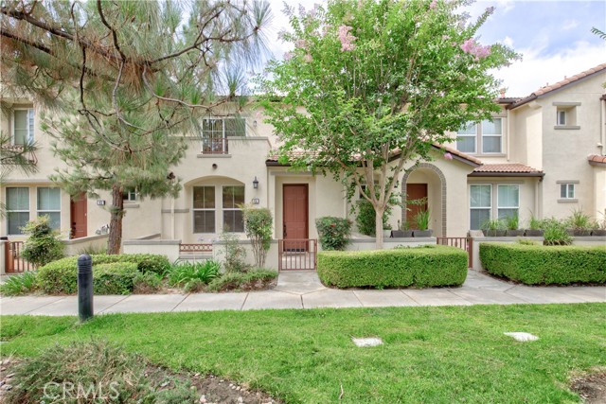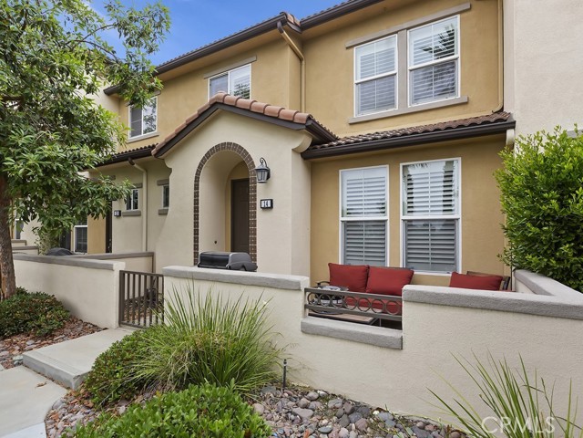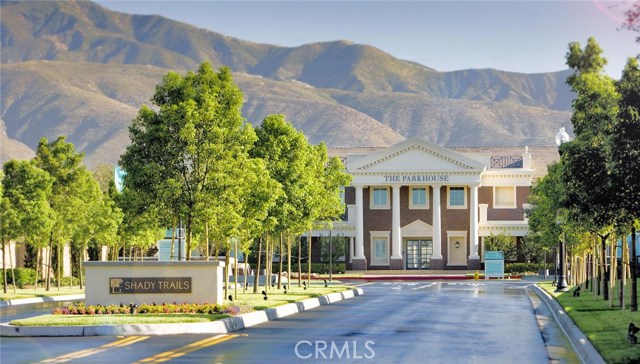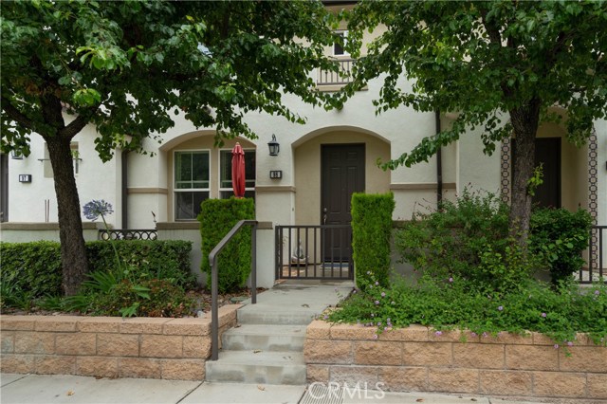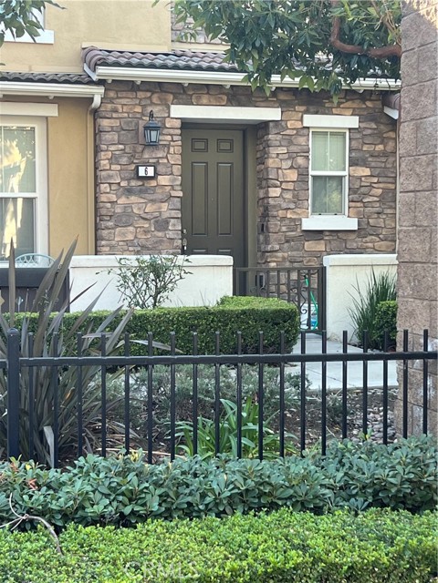
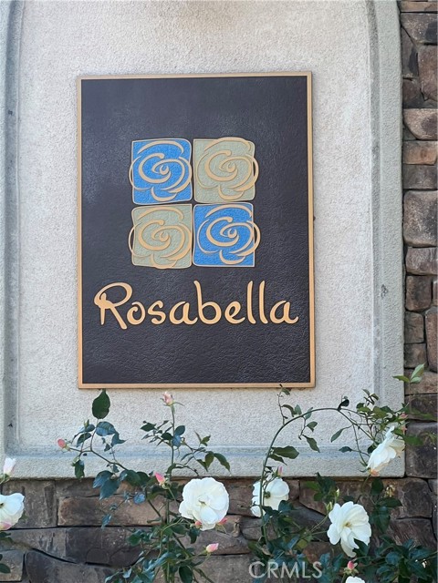
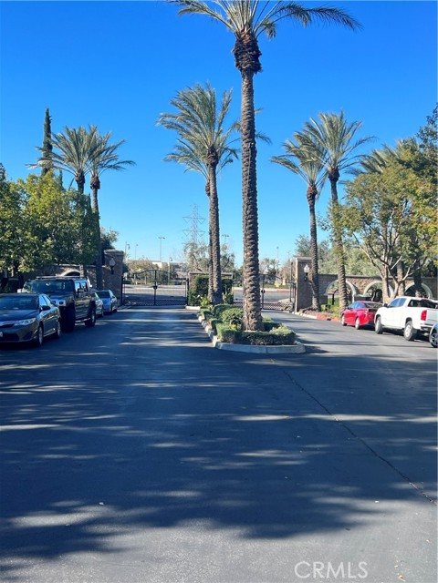
View Photos
15723 Parkhouse Dr #6 Fontana, CA 92336
$540,000
- 3 Beds
- 2.5 Baths
- 1,965 Sq.Ft.
For Sale
Property Overview: 15723 Parkhouse Dr #6 Fontana, CA has 3 bedrooms, 2.5 bathrooms, 1,965 living square feet and 1,965 square feet lot size. Call an Ardent Real Estate Group agent to verify current availability of this home or with any questions you may have.
Listed by Vidal Corona | BRE #01755405 | VESTA FINANCIAL CAPITAL
Last checked: 13 minutes ago |
Last updated: April 23rd, 2024 |
Source CRMLS |
DOM: 108
Get a $1,620 Cash Reward
New
Buy this home with Ardent Real Estate Group and get $1,620 back.
Call/Text (714) 706-1823
Home details
- Lot Sq. Ft
- 1,965
- HOA Dues
- $616/mo
- Year built
- 2009
- Garage
- 2 Car
- Property Type:
- Condominium
- Status
- Active
- MLS#
- CV24004984
- City
- Fontana
- County
- San Bernardino
- Time on Site
- 108 days
Show More
Open Houses for 15723 Parkhouse Dr #6
No upcoming open houses
Schedule Tour
Loading...
Property Details for 15723 Parkhouse Dr #6
Local Fontana Agent
Loading...
Sale History for 15723 Parkhouse Dr #6
Last sold for $357,000 on January 31st, 2020
-
January, 2024
-
Jan 9, 2024
Date
Active
CRMLS: CV24004984
$540,000
Price
-
February, 2020
-
Feb 2, 2020
Date
Sold
CRMLS: CV19283701
$357,000
Price
-
Jan 13, 2020
Date
Active Under Contract
CRMLS: CV19283701
$359,900
Price
-
Dec 20, 2019
Date
Active
CRMLS: CV19283701
$359,900
Price
-
Listing provided courtesy of CRMLS
Show More
Tax History for 15723 Parkhouse Dr #6
Recent tax history for this property
| Year | Land Value | Improved Value | Assessed Value |
|---|---|---|---|
| The tax history for this property will expand as we gather information for this property. | |||
Home Value Compared to the Market
This property vs the competition
About 15723 Parkhouse Dr #6
Detailed summary of property
Public Facts for 15723 Parkhouse Dr #6
Public county record property details
- Beds
- --
- Baths
- --
- Year built
- --
- Sq. Ft.
- --
- Lot Size
- --
- Stories
- --
- Type
- --
- Pool
- --
- Spa
- --
- County
- --
- Lot#
- --
- APN
- --
The source for these homes facts are from public records.
92336 Real Estate Sale History (Last 30 days)
Last 30 days of sale history and trends
Median List Price
$699,900
Median List Price/Sq.Ft.
$342
Median Sold Price
$685,000
Median Sold Price/Sq.Ft.
$338
Total Inventory
199
Median Sale to List Price %
100.41%
Avg Days on Market
36
Loan Type
Conventional (72.13%), FHA (9.84%), VA (4.92%), Cash (4.92%), Other (8.2%)
Tour This Home
Buy with Ardent Real Estate Group and save $1,620.
Contact Jon
Fontana Agent
Call, Text or Message
Fontana Agent
Call, Text or Message
Get a $1,620 Cash Reward
New
Buy this home with Ardent Real Estate Group and get $1,620 back.
Call/Text (714) 706-1823
Homes for Sale Near 15723 Parkhouse Dr #6
Nearby Homes for Sale
Recently Sold Homes Near 15723 Parkhouse Dr #6
Related Resources to 15723 Parkhouse Dr #6
New Listings in 92336
Popular Zip Codes
Popular Cities
- Anaheim Hills Homes for Sale
- Brea Homes for Sale
- Corona Homes for Sale
- Fullerton Homes for Sale
- Huntington Beach Homes for Sale
- Irvine Homes for Sale
- La Habra Homes for Sale
- Long Beach Homes for Sale
- Los Angeles Homes for Sale
- Ontario Homes for Sale
- Placentia Homes for Sale
- Riverside Homes for Sale
- San Bernardino Homes for Sale
- Whittier Homes for Sale
- Yorba Linda Homes for Sale
- More Cities
Other Fontana Resources
- Fontana Homes for Sale
- Fontana Townhomes for Sale
- Fontana Condos for Sale
- Fontana 1 Bedroom Homes for Sale
- Fontana 2 Bedroom Homes for Sale
- Fontana 3 Bedroom Homes for Sale
- Fontana 4 Bedroom Homes for Sale
- Fontana 5 Bedroom Homes for Sale
- Fontana Single Story Homes for Sale
- Fontana Homes for Sale with Pools
- Fontana Homes for Sale with 3 Car Garages
- Fontana New Homes for Sale
- Fontana Homes for Sale with Large Lots
- Fontana Cheapest Homes for Sale
- Fontana Luxury Homes for Sale
- Fontana Newest Listings for Sale
- Fontana Homes Pending Sale
- Fontana Recently Sold Homes
Based on information from California Regional Multiple Listing Service, Inc. as of 2019. This information is for your personal, non-commercial use and may not be used for any purpose other than to identify prospective properties you may be interested in purchasing. Display of MLS data is usually deemed reliable but is NOT guaranteed accurate by the MLS. Buyers are responsible for verifying the accuracy of all information and should investigate the data themselves or retain appropriate professionals. Information from sources other than the Listing Agent may have been included in the MLS data. Unless otherwise specified in writing, Broker/Agent has not and will not verify any information obtained from other sources. The Broker/Agent providing the information contained herein may or may not have been the Listing and/or Selling Agent.
