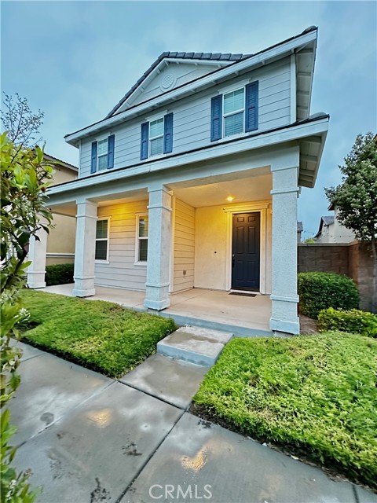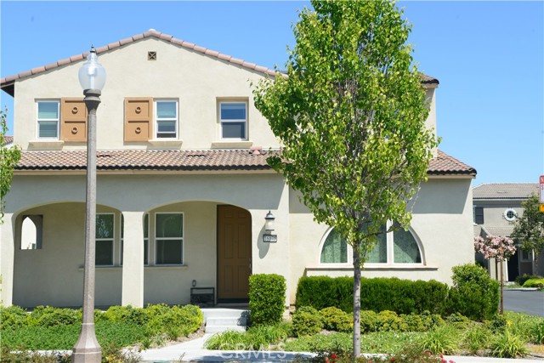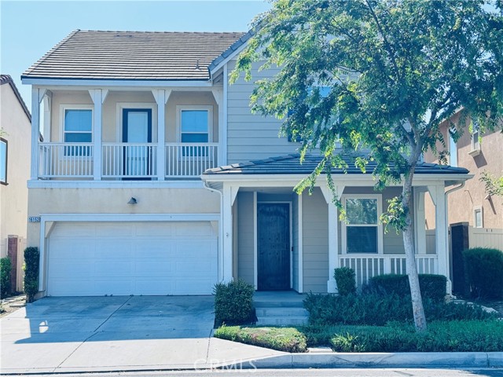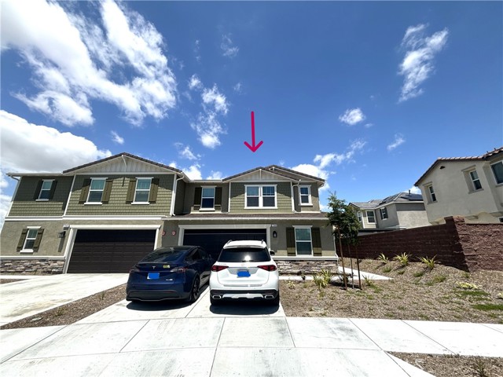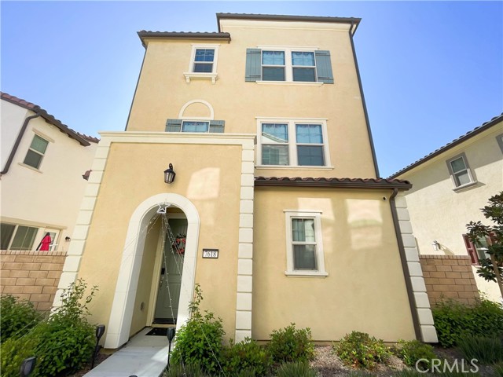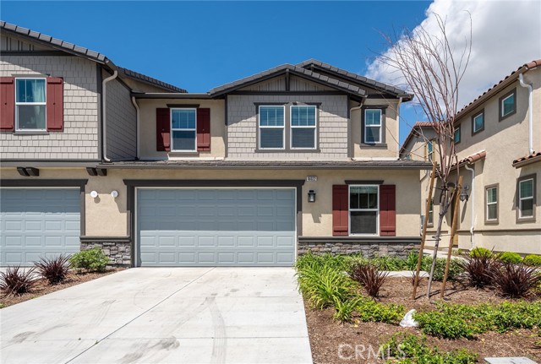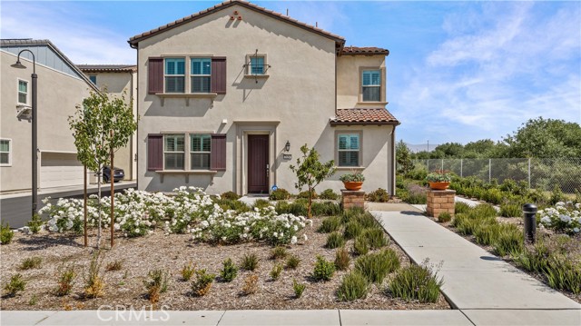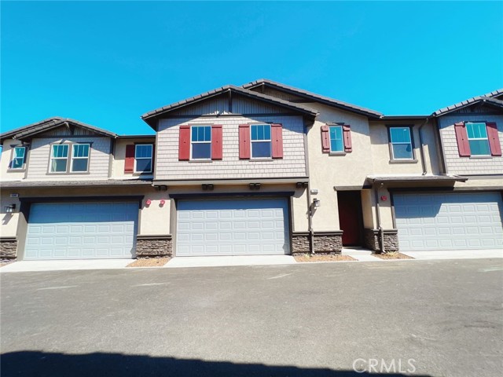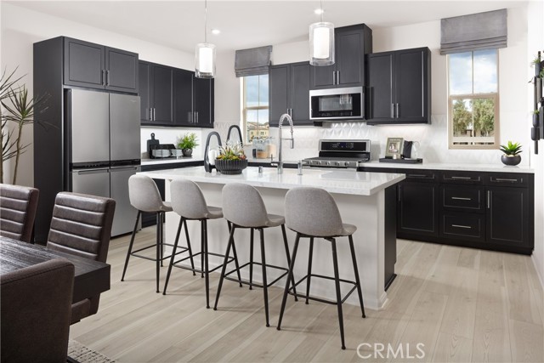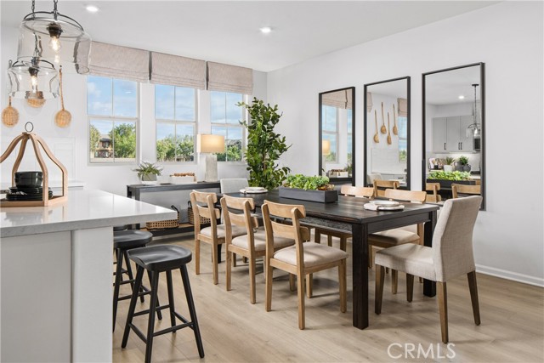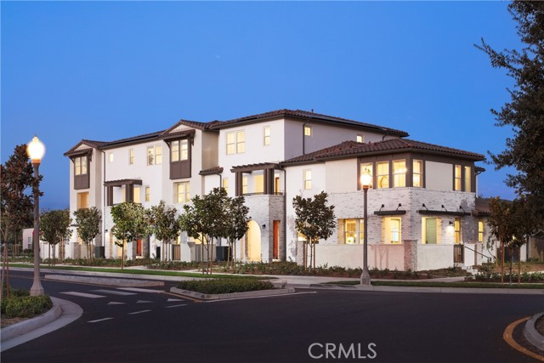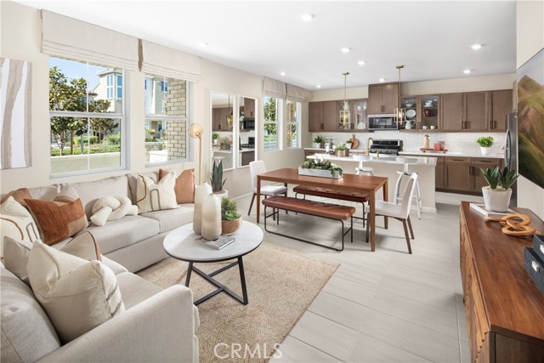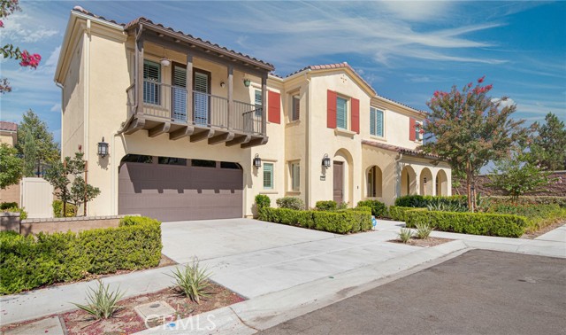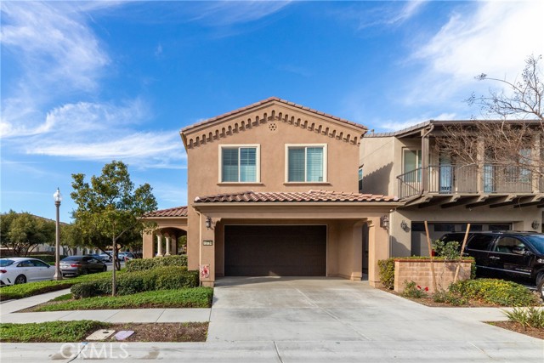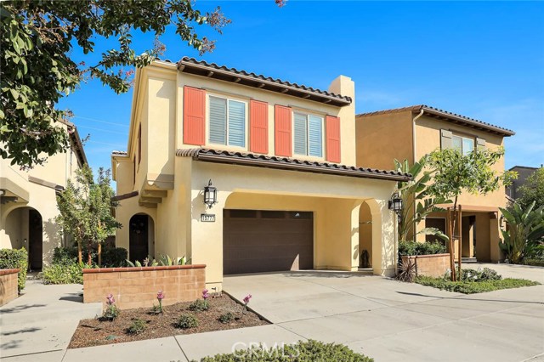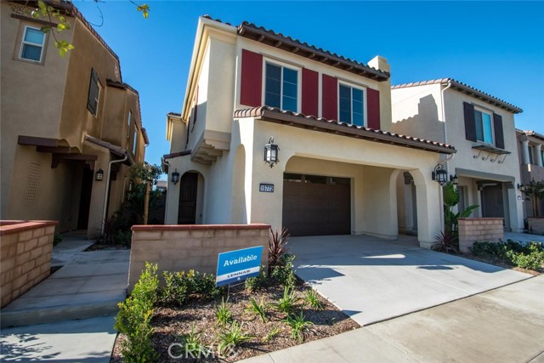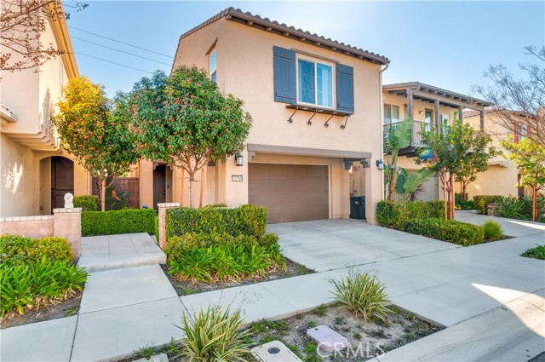
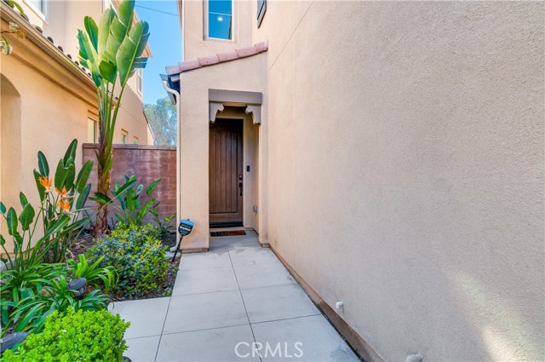
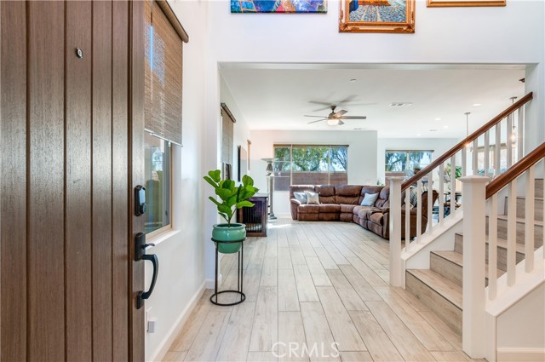
View Photos
15769 Begonia Ave Chino, CA 91708
$800,000
Sold Price as of 05/05/2022
- 4 Beds
- 2.5 Baths
- 2,189 Sq.Ft.
Sold
Property Overview: 15769 Begonia Ave Chino, CA has 4 bedrooms, 2.5 bathrooms, 2,189 living square feet and 2,723 square feet lot size. Call an Ardent Real Estate Group agent with any questions you may have.
Listed by Michelle Williams | BRE #01903877 | Remax One
Last checked: 6 minutes ago |
Last updated: May 19th, 2022 |
Source CRMLS |
DOM: 24
Home details
- Lot Sq. Ft
- 2,723
- HOA Dues
- $185/mo
- Year built
- 2018
- Garage
- 2 Car
- Property Type:
- Single Family Home
- Status
- Sold
- MLS#
- IG22046239
- City
- Chino
- County
- San Bernardino
- Time on Site
- 802 days
Show More
Property Details for 15769 Begonia Ave
Local Chino Agent
Loading...
Sale History for 15769 Begonia Ave
Last sold for $800,000 on May 5th, 2022
-
May, 2022
-
May 19, 2022
Date
Expired
CRMLS: OC22105183
$3,700
Price
-
May 18, 2022
Date
Active
CRMLS: OC22105183
$3,700
Price
-
Listing provided courtesy of CRMLS
-
May, 2022
-
May 5, 2022
Date
Sold
CRMLS: IG22046239
$800,000
Price
-
Mar 9, 2022
Date
Active
CRMLS: IG22046239
$774,000
Price
-
April, 2018
-
Apr 2, 2018
Date
Sold (Public Records)
Public Records
$542,000
Price
Show More
Tax History for 15769 Begonia Ave
Assessed Value (2020):
$563,387
| Year | Land Value | Improved Value | Assessed Value |
|---|---|---|---|
| 2020 | $197,676 | $365,711 | $563,387 |
Home Value Compared to the Market
This property vs the competition
About 15769 Begonia Ave
Detailed summary of property
Public Facts for 15769 Begonia Ave
Public county record property details
- Beds
- 4
- Baths
- 2
- Year built
- 2018
- Sq. Ft.
- 2,189
- Lot Size
- 2,723
- Stories
- 2
- Type
- Planned Unit Development (Pud) (Residential)
- Pool
- No
- Spa
- No
- County
- San Bernardino
- Lot#
- --
- APN
- 1055-262-36-0000
The source for these homes facts are from public records.
91708 Real Estate Sale History (Last 30 days)
Last 30 days of sale history and trends
Median List Price
$699,000
Median List Price/Sq.Ft.
$382
Median Sold Price
$700,000
Median Sold Price/Sq.Ft.
$375
Total Inventory
70
Median Sale to List Price %
96.02%
Avg Days on Market
26
Loan Type
Conventional (58.33%), FHA (8.33%), VA (4.17%), Cash (20.83%), Other (8.33%)
Thinking of Selling?
Is this your property?
Thinking of Selling?
Call, Text or Message
Thinking of Selling?
Call, Text or Message
Homes for Sale Near 15769 Begonia Ave
Nearby Homes for Sale
Recently Sold Homes Near 15769 Begonia Ave
Related Resources to 15769 Begonia Ave
New Listings in 91708
Popular Zip Codes
Popular Cities
- Anaheim Hills Homes for Sale
- Brea Homes for Sale
- Corona Homes for Sale
- Fullerton Homes for Sale
- Huntington Beach Homes for Sale
- Irvine Homes for Sale
- La Habra Homes for Sale
- Long Beach Homes for Sale
- Los Angeles Homes for Sale
- Ontario Homes for Sale
- Placentia Homes for Sale
- Riverside Homes for Sale
- San Bernardino Homes for Sale
- Whittier Homes for Sale
- Yorba Linda Homes for Sale
- More Cities
Other Chino Resources
- Chino Homes for Sale
- Chino Townhomes for Sale
- Chino Condos for Sale
- Chino 2 Bedroom Homes for Sale
- Chino 3 Bedroom Homes for Sale
- Chino 4 Bedroom Homes for Sale
- Chino 5 Bedroom Homes for Sale
- Chino Single Story Homes for Sale
- Chino Homes for Sale with Pools
- Chino Homes for Sale with 3 Car Garages
- Chino New Homes for Sale
- Chino Homes for Sale with Large Lots
- Chino Cheapest Homes for Sale
- Chino Luxury Homes for Sale
- Chino Newest Listings for Sale
- Chino Homes Pending Sale
- Chino Recently Sold Homes
Based on information from California Regional Multiple Listing Service, Inc. as of 2019. This information is for your personal, non-commercial use and may not be used for any purpose other than to identify prospective properties you may be interested in purchasing. Display of MLS data is usually deemed reliable but is NOT guaranteed accurate by the MLS. Buyers are responsible for verifying the accuracy of all information and should investigate the data themselves or retain appropriate professionals. Information from sources other than the Listing Agent may have been included in the MLS data. Unless otherwise specified in writing, Broker/Agent has not and will not verify any information obtained from other sources. The Broker/Agent providing the information contained herein may or may not have been the Listing and/or Selling Agent.
