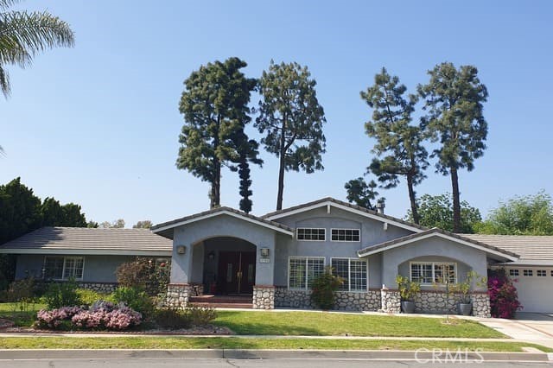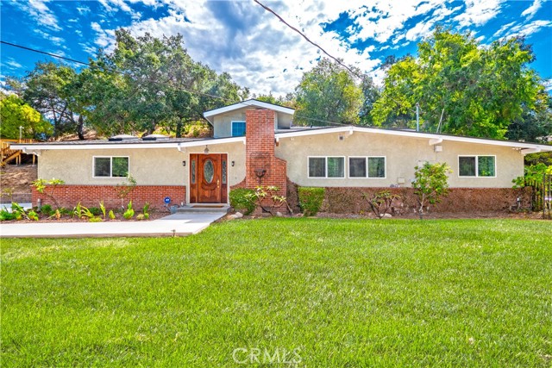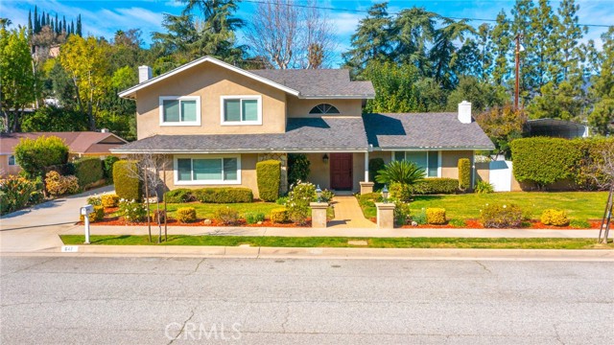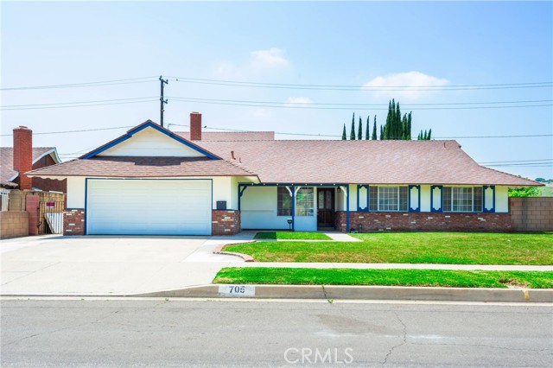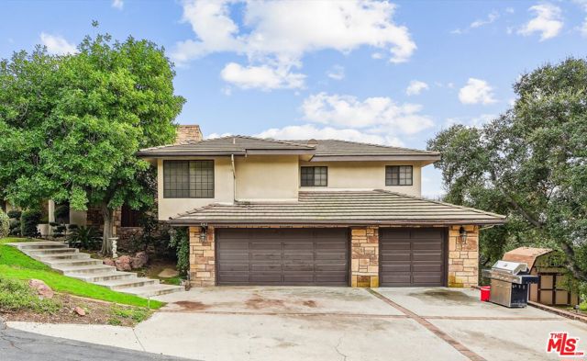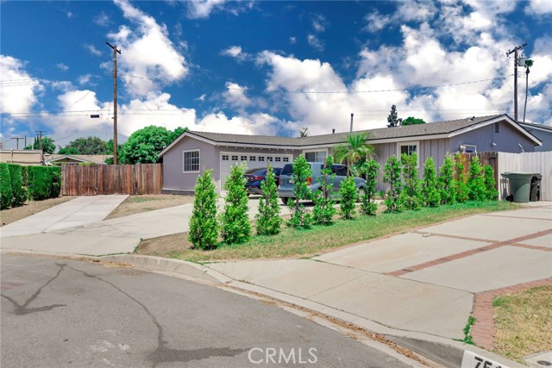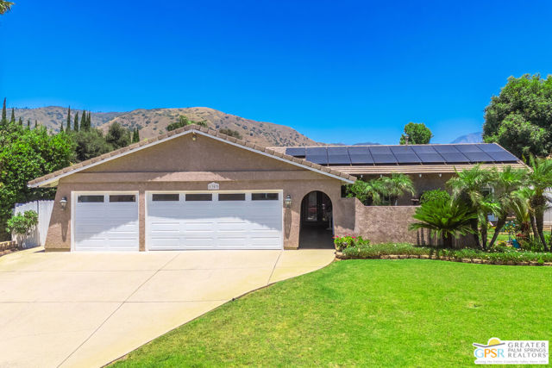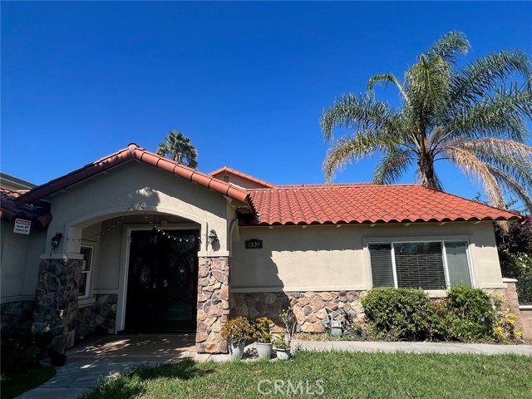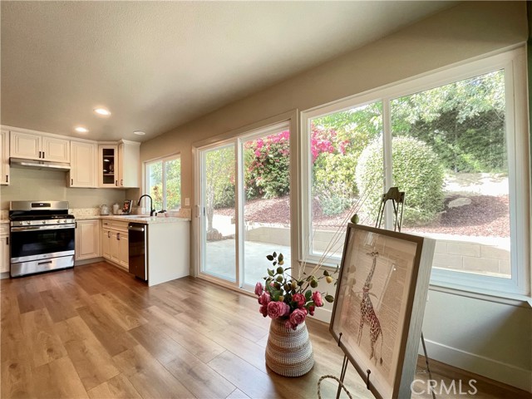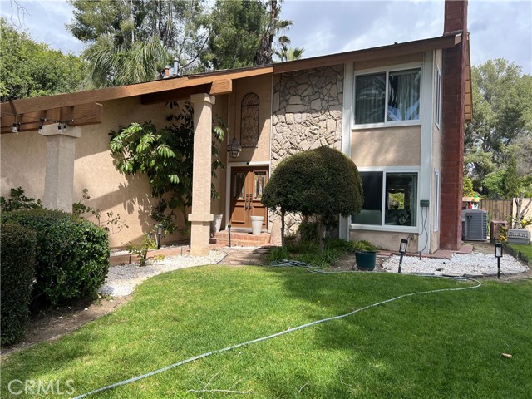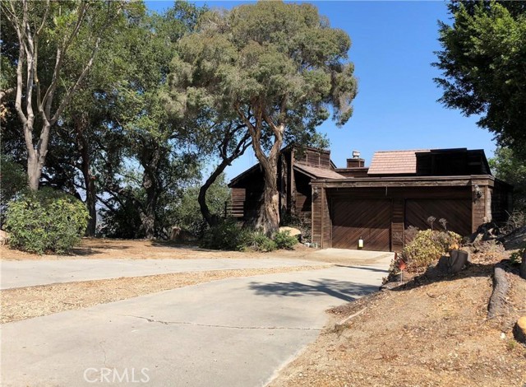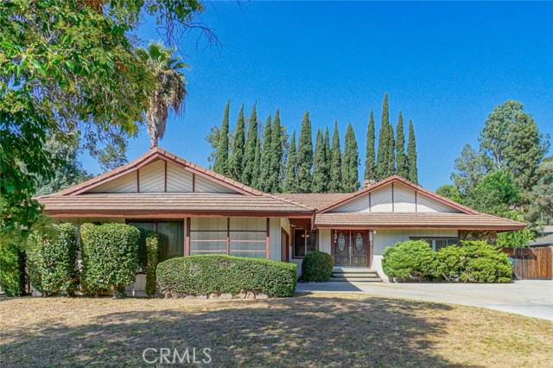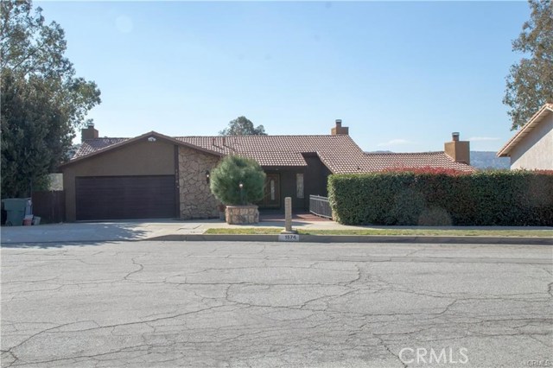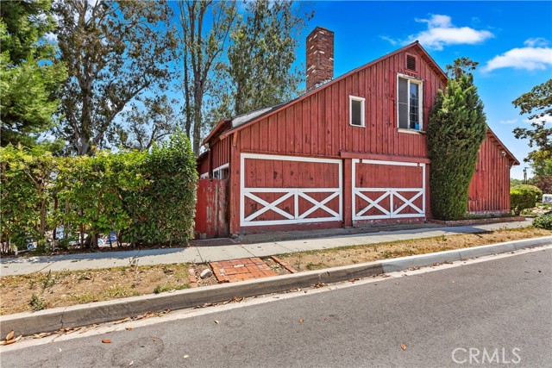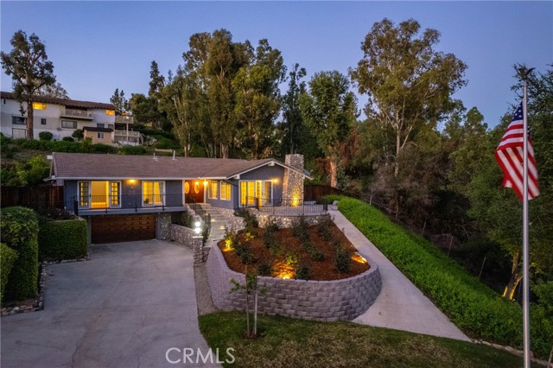
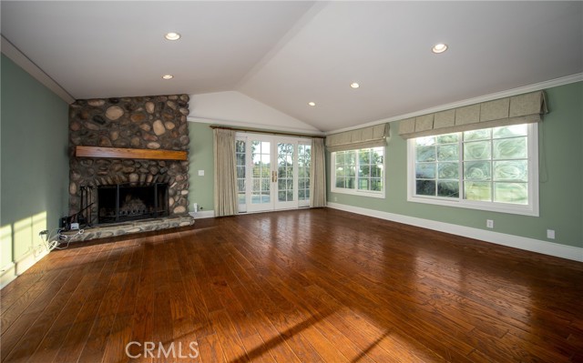
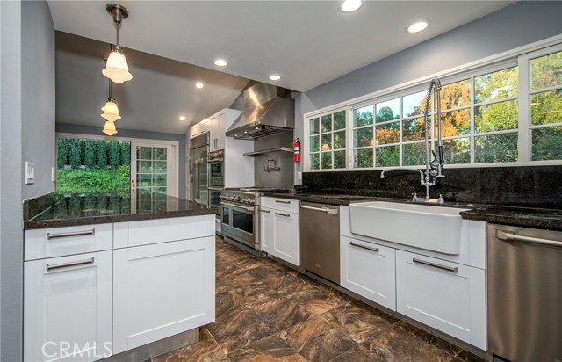
View Photos
1577 E Puente St Covina, CA 91724
$1,350,000
Sold Price as of 06/27/2022
- 4 Beds
- 2 Baths
- 2,441 Sq.Ft.
Sold
Property Overview: 1577 E Puente St Covina, CA has 4 bedrooms, 2 bathrooms, 2,441 living square feet and 28,129 square feet lot size. Call an Ardent Real Estate Group agent with any questions you may have.
Listed by MONTE SNYDER | BRE #00806304 | KEN SCOTT REAL ESTATE
Co-listed by LUREE SNYDER | BRE #01343487 | KEN SCOTT REAL ESTATE
Co-listed by LUREE SNYDER | BRE #01343487 | KEN SCOTT REAL ESTATE
Last checked: 6 minutes ago |
Last updated: June 28th, 2022 |
Source CRMLS |
DOM: 72
Home details
- Lot Sq. Ft
- 28,129
- HOA Dues
- $0/mo
- Year built
- 1972
- Garage
- 2 Car
- Property Type:
- Single Family Home
- Status
- Sold
- MLS#
- EV22052416
- City
- Covina
- County
- Los Angeles
- Time on Site
- 835 days
Show More
Virtual Tour
Use the following link to view this property's virtual tour:
Property Details for 1577 E Puente St
Local Covina Agent
Loading...
Sale History for 1577 E Puente St
Last sold for $1,350,000 on June 27th, 2022
-
June, 2022
-
Jun 27, 2022
Date
Sold
CRMLS: EV22052416
$1,350,000
Price
-
Mar 24, 2022
Date
Active
CRMLS: EV22052416
$1,890,000
Price
Tax History for 1577 E Puente St
Assessed Value (2020):
$605,210
| Year | Land Value | Improved Value | Assessed Value |
|---|---|---|---|
| 2020 | $348,315 | $256,895 | $605,210 |
Home Value Compared to the Market
This property vs the competition
About 1577 E Puente St
Detailed summary of property
Public Facts for 1577 E Puente St
Public county record property details
- Beds
- 4
- Baths
- 3
- Year built
- 1972
- Sq. Ft.
- 2,441
- Lot Size
- 28,134
- Stories
- --
- Type
- Single Family Residential
- Pool
- Yes
- Spa
- No
- County
- Los Angeles
- Lot#
- 6
- APN
- 8426-006-031
The source for these homes facts are from public records.
91724 Real Estate Sale History (Last 30 days)
Last 30 days of sale history and trends
Median List Price
$920,000
Median List Price/Sq.Ft.
$501
Median Sold Price
$1,015,000
Median Sold Price/Sq.Ft.
$546
Total Inventory
43
Median Sale to List Price %
101.5%
Avg Days on Market
6
Loan Type
Conventional (66.67%), FHA (0%), VA (0%), Cash (33.33%), Other (0%)
Thinking of Selling?
Is this your property?
Thinking of Selling?
Call, Text or Message
Thinking of Selling?
Call, Text or Message
Homes for Sale Near 1577 E Puente St
Nearby Homes for Sale
Recently Sold Homes Near 1577 E Puente St
Related Resources to 1577 E Puente St
New Listings in 91724
Popular Zip Codes
Popular Cities
- Anaheim Hills Homes for Sale
- Brea Homes for Sale
- Corona Homes for Sale
- Fullerton Homes for Sale
- Huntington Beach Homes for Sale
- Irvine Homes for Sale
- La Habra Homes for Sale
- Long Beach Homes for Sale
- Los Angeles Homes for Sale
- Ontario Homes for Sale
- Placentia Homes for Sale
- Riverside Homes for Sale
- San Bernardino Homes for Sale
- Whittier Homes for Sale
- Yorba Linda Homes for Sale
- More Cities
Other Covina Resources
- Covina Homes for Sale
- Covina Townhomes for Sale
- Covina Condos for Sale
- Covina 2 Bedroom Homes for Sale
- Covina 3 Bedroom Homes for Sale
- Covina 4 Bedroom Homes for Sale
- Covina 5 Bedroom Homes for Sale
- Covina Single Story Homes for Sale
- Covina Homes for Sale with Pools
- Covina Homes for Sale with 3 Car Garages
- Covina New Homes for Sale
- Covina Homes for Sale with Large Lots
- Covina Cheapest Homes for Sale
- Covina Luxury Homes for Sale
- Covina Newest Listings for Sale
- Covina Homes Pending Sale
- Covina Recently Sold Homes
Based on information from California Regional Multiple Listing Service, Inc. as of 2019. This information is for your personal, non-commercial use and may not be used for any purpose other than to identify prospective properties you may be interested in purchasing. Display of MLS data is usually deemed reliable but is NOT guaranteed accurate by the MLS. Buyers are responsible for verifying the accuracy of all information and should investigate the data themselves or retain appropriate professionals. Information from sources other than the Listing Agent may have been included in the MLS data. Unless otherwise specified in writing, Broker/Agent has not and will not verify any information obtained from other sources. The Broker/Agent providing the information contained herein may or may not have been the Listing and/or Selling Agent.
