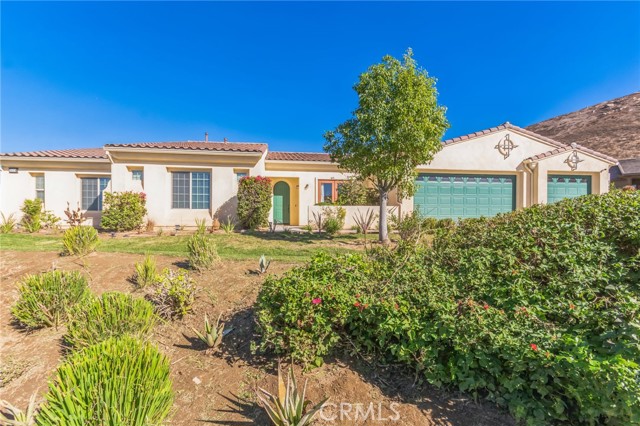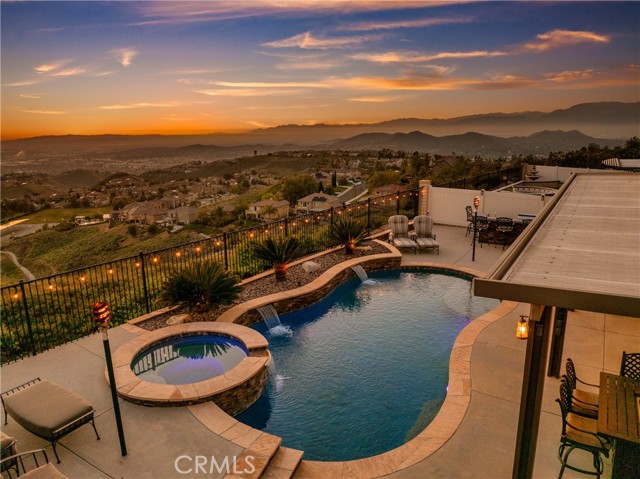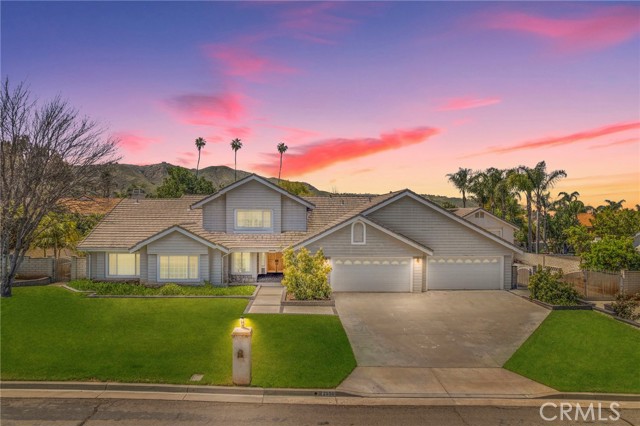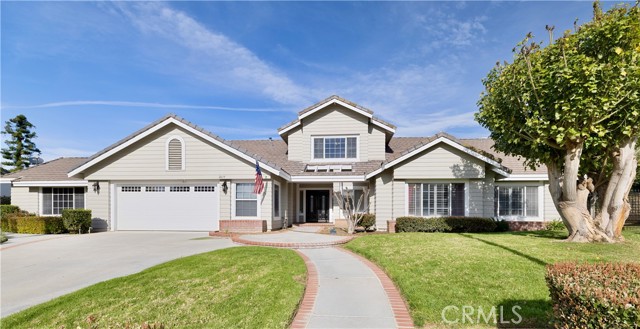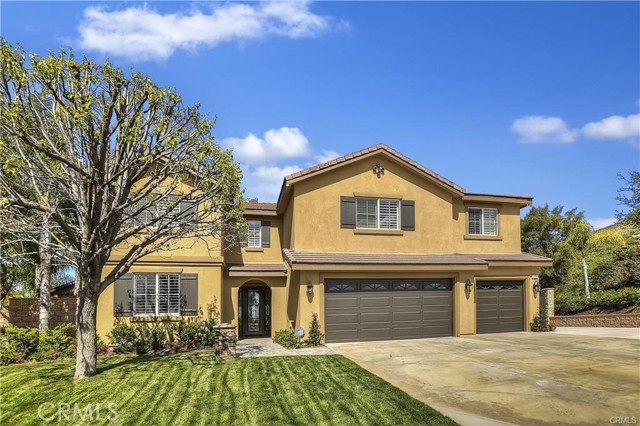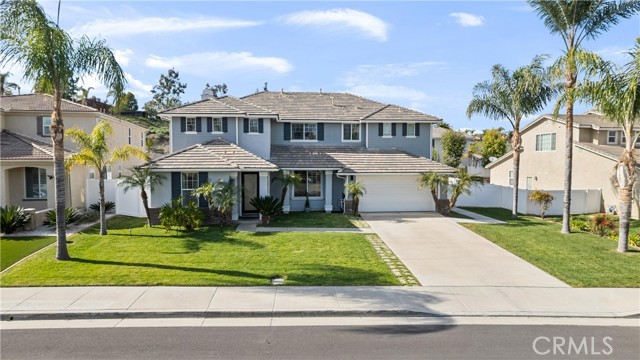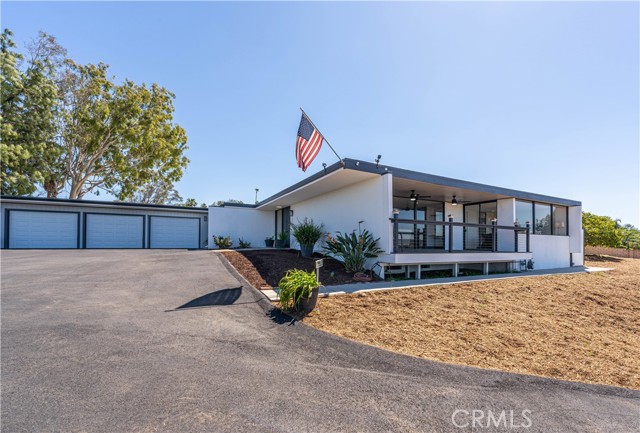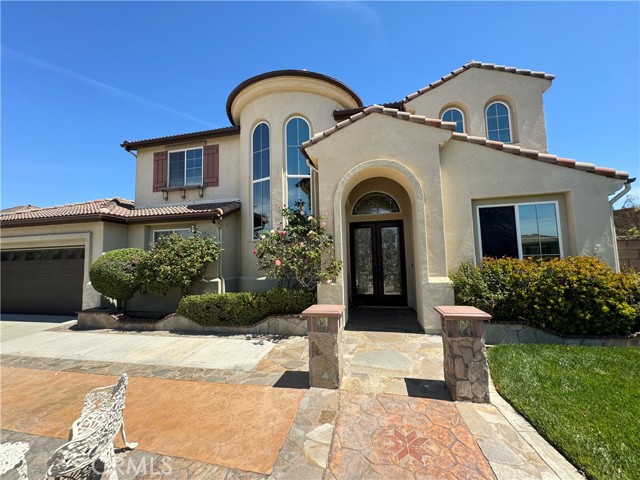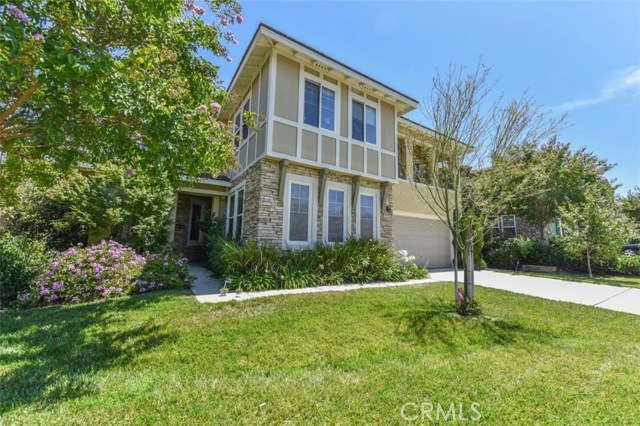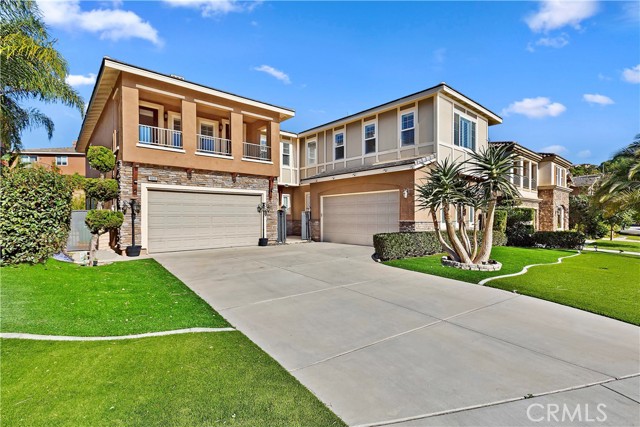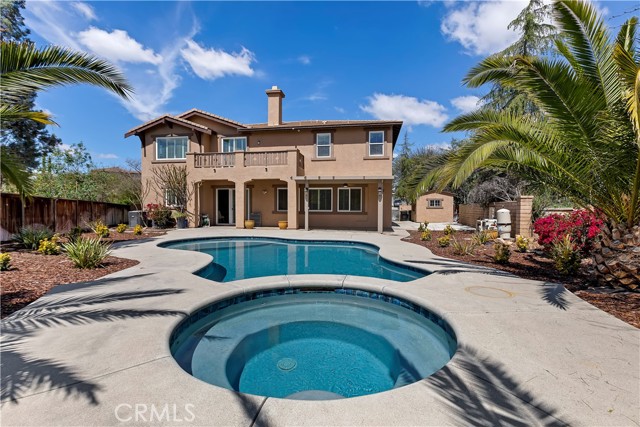
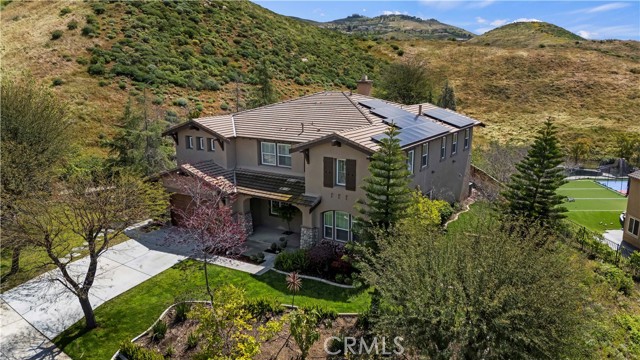
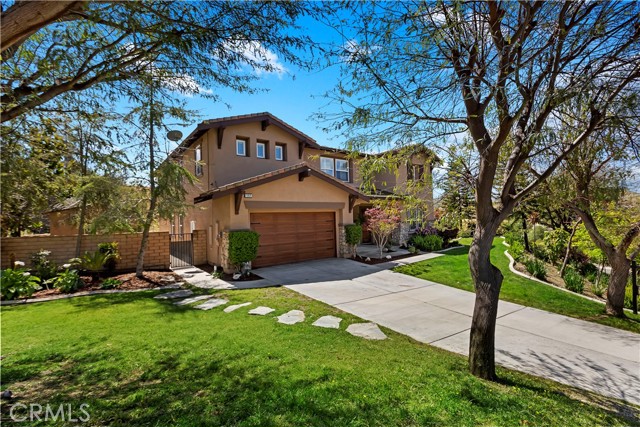
View Photos
15835 Skyridge Dr Riverside, CA 92503
$1,300,000
- 5 Beds
- 4.5 Baths
- 4,895 Sq.Ft.
Pending
Property Overview: 15835 Skyridge Dr Riverside, CA has 5 bedrooms, 4.5 bathrooms, 4,895 living square feet and 13,504 square feet lot size. Call an Ardent Real Estate Group agent to verify current availability of this home or with any questions you may have.
Listed by Chris Taylor | BRE #01474504 | Compass
Last checked: 6 minutes ago |
Last updated: May 5th, 2024 |
Source CRMLS |
DOM: 4
Get a $3,900 Cash Reward
New
Buy this home with Ardent Real Estate Group and get $3,900 back.
Call/Text (714) 706-1823
Home details
- Lot Sq. Ft
- 13,504
- HOA Dues
- $185/mo
- Year built
- 2007
- Garage
- 3 Car
- Property Type:
- Single Family Home
- Status
- Pending
- MLS#
- OC24072452
- City
- Riverside
- County
- Riverside
- Time on Site
- 11 days
Show More
Open Houses for 15835 Skyridge Dr
No upcoming open houses
Schedule Tour
Loading...
Virtual Tour
Use the following link to view this property's virtual tour:
Property Details for 15835 Skyridge Dr
Local Riverside Agent
Loading...
Sale History for 15835 Skyridge Dr
Last sold for $670,000 on October 27th, 2015
-
April, 2024
-
Apr 30, 2024
Date
Pending
CRMLS: OC24072452
$1,300,000
Price
-
Apr 24, 2024
Date
Active
CRMLS: OC24072452
$1,300,000
Price
-
April, 2020
-
Apr 2, 2020
Date
Expired
CRMLS: EV19235478
$799,999
Price
-
Oct 4, 2019
Date
Active
CRMLS: EV19235478
$799,999
Price
-
Listing provided courtesy of CRMLS
-
July, 2018
-
Jul 21, 2018
Date
Canceled
CRMLS: IG18104938
$765,000
Price
-
Jul 9, 2018
Date
Hold
CRMLS: IG18104938
$765,000
Price
-
Jun 13, 2018
Date
Price Change
CRMLS: IG18104938
$765,000
Price
-
May 19, 2018
Date
Price Change
CRMLS: IG18104938
$775,000
Price
-
May 4, 2018
Date
Active
CRMLS: IG18104938
$785,000
Price
-
Listing provided courtesy of CRMLS
-
March, 2018
-
Mar 4, 2018
Date
Canceled
CRMLS: PW18036291
$4,100
Price
-
Mar 3, 2018
Date
Hold
CRMLS: PW18036291
$4,100
Price
-
Feb 15, 2018
Date
Active
CRMLS: PW18036291
$4,100
Price
-
Listing provided courtesy of CRMLS
-
December, 2017
-
Dec 14, 2017
Date
Canceled
CRMLS: PW17250863
$795,000
Price
-
Dec 11, 2017
Date
Hold
CRMLS: PW17250863
$795,000
Price
-
Nov 4, 2017
Date
Active
CRMLS: PW17250863
$795,000
Price
-
Listing provided courtesy of CRMLS
-
February, 2017
-
Feb 1, 2017
Date
Expired
CRMLS: PW16761086
$3,450
Price
-
Jan 27, 2017
Date
Hold
CRMLS: PW16761086
$3,450
Price
-
Jan 6, 2017
Date
Pending
CRMLS: PW16761086
$3,450
Price
-
Jan 2, 2017
Date
Active Under Contract
CRMLS: PW16761086
$3,450
Price
-
Dec 10, 2016
Date
Active
CRMLS: PW16761086
$3,450
Price
-
Listing provided courtesy of CRMLS
-
October, 2015
-
Oct 27, 2015
Date
Sold (Public Records)
Public Records
$670,000
Price
-
March, 2009
-
Mar 2, 2009
Date
Sold (Public Records)
Public Records
$500,000
Price
Show More
Tax History for 15835 Skyridge Dr
Assessed Value (2020):
$727,309
| Year | Land Value | Improved Value | Assessed Value |
|---|---|---|---|
| 2020 | $135,304 | $592,005 | $727,309 |
Home Value Compared to the Market
This property vs the competition
About 15835 Skyridge Dr
Detailed summary of property
Public Facts for 15835 Skyridge Dr
Public county record property details
- Beds
- 4
- Baths
- 3
- Year built
- 2007
- Sq. Ft.
- 4,895
- Lot Size
- 13,503
- Stories
- 2
- Type
- Single Family Residential
- Pool
- No
- Spa
- No
- County
- Riverside
- Lot#
- 70
- APN
- 135-501-010
The source for these homes facts are from public records.
92503 Real Estate Sale History (Last 30 days)
Last 30 days of sale history and trends
Median List Price
$715,555
Median List Price/Sq.Ft.
$362
Median Sold Price
$632,000
Median Sold Price/Sq.Ft.
$409
Total Inventory
125
Median Sale to List Price %
101.94%
Avg Days on Market
17
Loan Type
Conventional (45.45%), FHA (27.27%), VA (0%), Cash (12.12%), Other (15.15%)
Tour This Home
Buy with Ardent Real Estate Group and save $3,900.
Contact Jon
Riverside Agent
Call, Text or Message
Riverside Agent
Call, Text or Message
Get a $3,900 Cash Reward
New
Buy this home with Ardent Real Estate Group and get $3,900 back.
Call/Text (714) 706-1823
Homes for Sale Near 15835 Skyridge Dr
Nearby Homes for Sale
Recently Sold Homes Near 15835 Skyridge Dr
Related Resources to 15835 Skyridge Dr
New Listings in 92503
Popular Zip Codes
Popular Cities
- Anaheim Hills Homes for Sale
- Brea Homes for Sale
- Corona Homes for Sale
- Fullerton Homes for Sale
- Huntington Beach Homes for Sale
- Irvine Homes for Sale
- La Habra Homes for Sale
- Long Beach Homes for Sale
- Los Angeles Homes for Sale
- Ontario Homes for Sale
- Placentia Homes for Sale
- San Bernardino Homes for Sale
- Whittier Homes for Sale
- Yorba Linda Homes for Sale
- More Cities
Other Riverside Resources
- Riverside Homes for Sale
- Riverside Townhomes for Sale
- Riverside Condos for Sale
- Riverside 1 Bedroom Homes for Sale
- Riverside 2 Bedroom Homes for Sale
- Riverside 3 Bedroom Homes for Sale
- Riverside 4 Bedroom Homes for Sale
- Riverside 5 Bedroom Homes for Sale
- Riverside Single Story Homes for Sale
- Riverside Homes for Sale with Pools
- Riverside Homes for Sale with 3 Car Garages
- Riverside New Homes for Sale
- Riverside Homes for Sale with Large Lots
- Riverside Cheapest Homes for Sale
- Riverside Luxury Homes for Sale
- Riverside Newest Listings for Sale
- Riverside Homes Pending Sale
- Riverside Recently Sold Homes
Based on information from California Regional Multiple Listing Service, Inc. as of 2019. This information is for your personal, non-commercial use and may not be used for any purpose other than to identify prospective properties you may be interested in purchasing. Display of MLS data is usually deemed reliable but is NOT guaranteed accurate by the MLS. Buyers are responsible for verifying the accuracy of all information and should investigate the data themselves or retain appropriate professionals. Information from sources other than the Listing Agent may have been included in the MLS data. Unless otherwise specified in writing, Broker/Agent has not and will not verify any information obtained from other sources. The Broker/Agent providing the information contained herein may or may not have been the Listing and/or Selling Agent.
