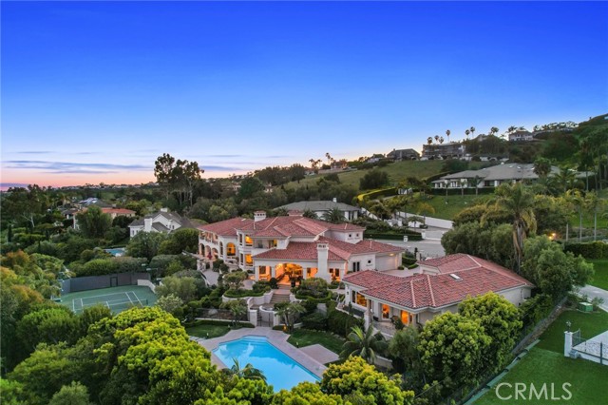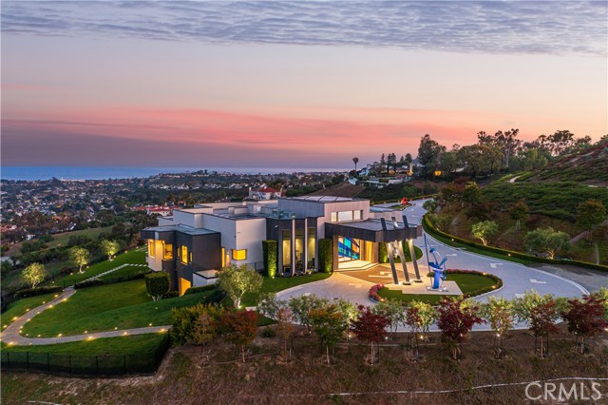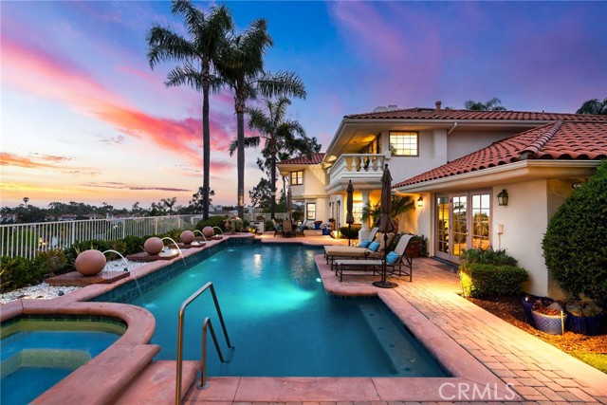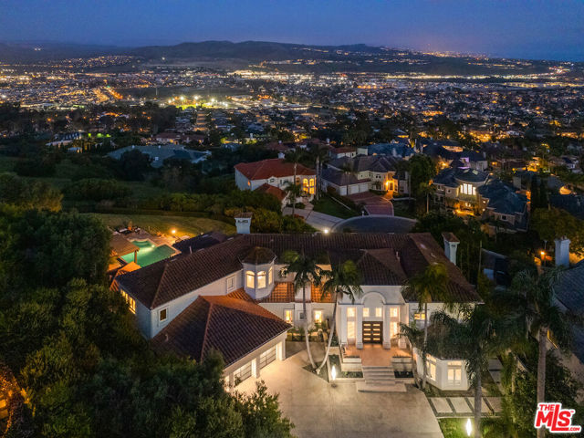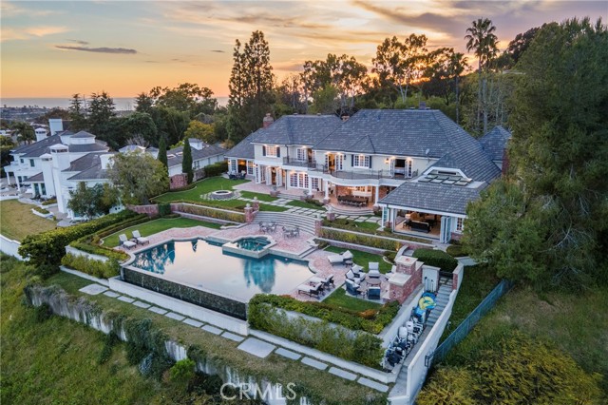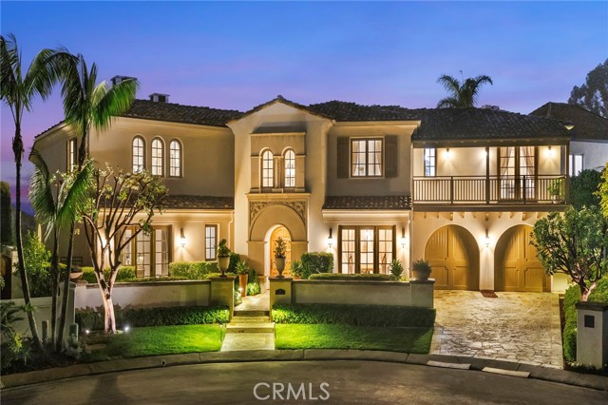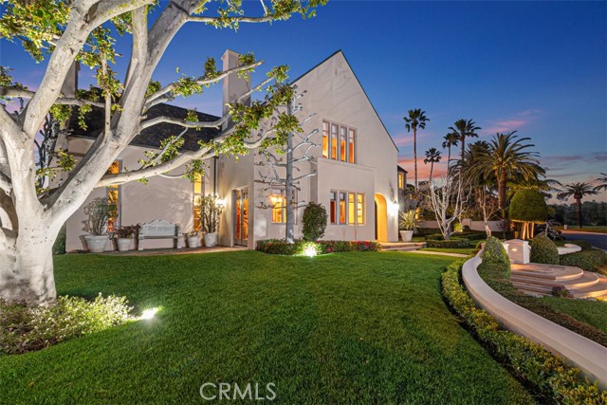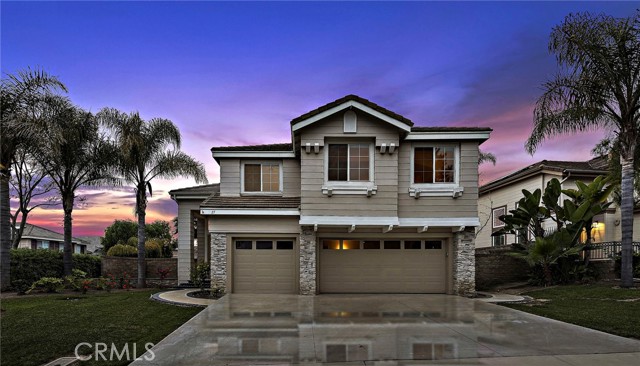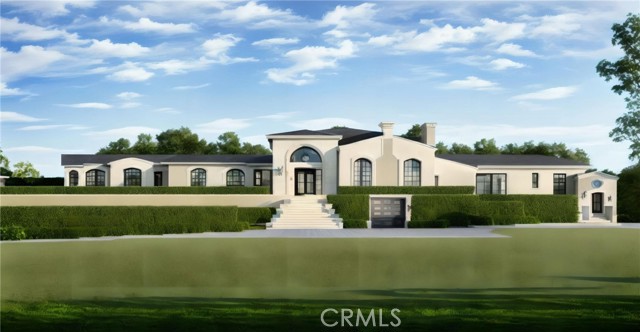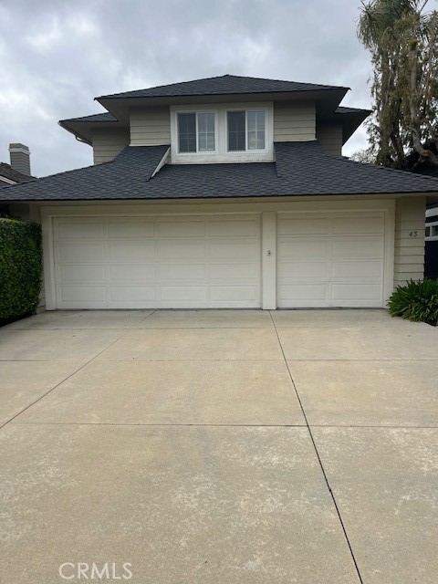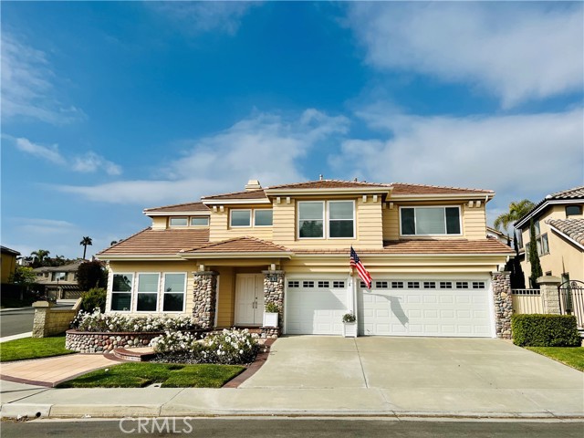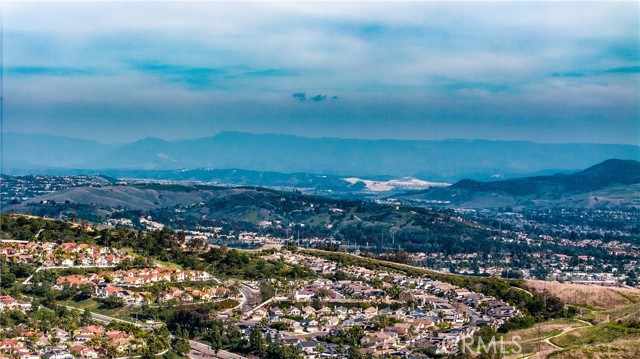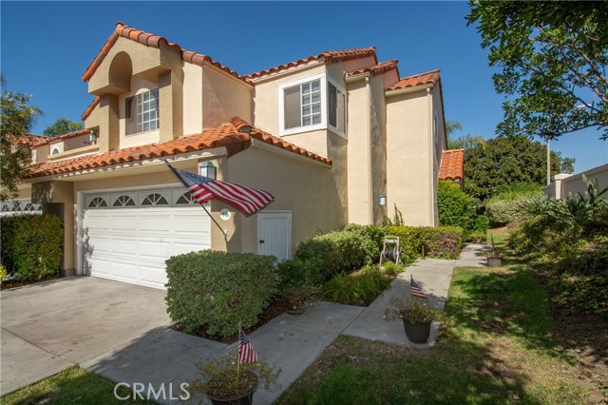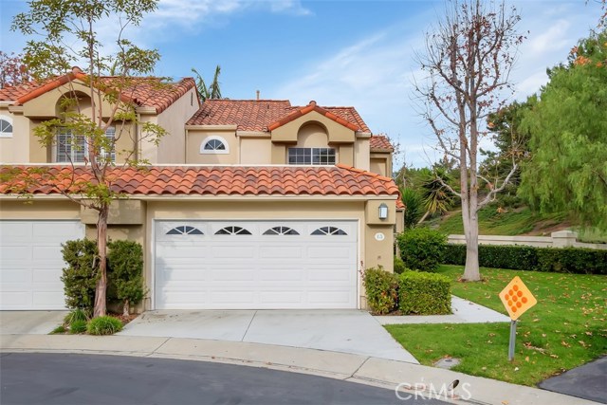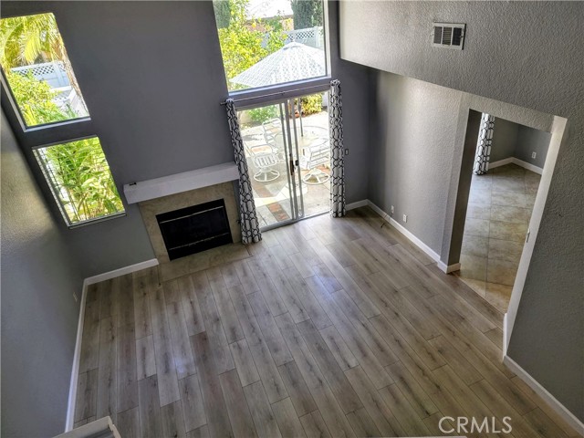1596 Chert Dr San Marcos, CA 92078
$700,000
Sold Price as of 08/22/2018
- 4 Beds
- 3 Baths
- 2,072 Sq.Ft.
Off Market
Property Overview: 1596 Chert Dr San Marcos, CA has 4 bedrooms, 3 bathrooms, 2,072 living square feet and 38,312 square feet lot size. Call an Ardent Real Estate Group agent with any questions you may have.
Home Value Compared to the Market
Refinance your Current Mortgage and Save
Save $
You could be saving money by taking advantage of a lower rate and reducing your monthly payment. See what current rates are at and get a free no-obligation quote on today's refinance rates.
Local San Marcos Agent
Loading...
Sale History for 1596 Chert Dr
Last sold for $700,000 on August 22nd, 2018
-
August, 2018
-
Aug 23, 2018
Date
Sold
CRMLS: 180039761
$700,000
Price
-
Jul 24, 2018
Date
Pending
CRMLS: 180039761
$699,700
Price
-
Jul 20, 2018
Date
Active
CRMLS: 180039761
$699,700
Price
-
Listing provided courtesy of CRMLS
-
August, 2018
-
Aug 22, 2018
Date
Sold (Public Records)
Public Records
$700,000
Price
-
March, 2013
-
Mar 29, 2013
Date
Sold (Public Records)
Public Records
$492,000
Price
Show More
Tax History for 1596 Chert Dr
Assessed Value (2020):
$713,999
| Year | Land Value | Improved Value | Assessed Value |
|---|---|---|---|
| 2020 | $333,787 | $380,212 | $713,999 |
About 1596 Chert Dr
Detailed summary of property
Public Facts for 1596 Chert Dr
Public county record property details
- Beds
- 4
- Baths
- 3
- Year built
- 2013
- Sq. Ft.
- 2,072
- Lot Size
- 38,312
- Stories
- --
- Type
- Condominium Unit (Residential)
- Pool
- No
- Spa
- No
- County
- San Diego
- Lot#
- 1
- APN
- 679-300-15-10
The source for these homes facts are from public records.
92078 Real Estate Sale History (Last 30 days)
Last 30 days of sale history and trends
Median List Price
$1,200,000
Median List Price/Sq.Ft.
$567
Median Sold Price
$1,075,000
Median Sold Price/Sq.Ft.
$575
Total Inventory
115
Median Sale to List Price %
97.82%
Avg Days on Market
21
Loan Type
Conventional (67.74%), FHA (3.23%), VA (3.23%), Cash (22.58%), Other (3.23%)
Thinking of Selling?
Is this your property?
Thinking of Selling?
Call, Text or Message
Thinking of Selling?
Call, Text or Message
Refinance your Current Mortgage and Save
Save $
You could be saving money by taking advantage of a lower rate and reducing your monthly payment. See what current rates are at and get a free no-obligation quote on today's refinance rates.
Homes for Sale Near 1596 Chert Dr
Nearby Homes for Sale
Recently Sold Homes Near 1596 Chert Dr
Nearby Homes to 1596 Chert Dr
Data from public records.
4 Beds |
3 Baths |
1,786 Sq. Ft.
4 Beds |
3 Baths |
2,022 Sq. Ft.
3 Beds |
2 Baths |
1,459 Sq. Ft.
3 Beds |
2 Baths |
1,459 Sq. Ft.
3 Beds |
2 Baths |
1,459 Sq. Ft.
4 Beds |
3 Baths |
2,022 Sq. Ft.
3 Beds |
2 Baths |
1,447 Sq. Ft.
4 Beds |
2 Baths |
2,094 Sq. Ft.
3 Beds |
2 Baths |
1,501 Sq. Ft.
3 Beds |
2 Baths |
1,501 Sq. Ft.
3 Beds |
2 Baths |
1,459 Sq. Ft.
3 Beds |
2 Baths |
1,459 Sq. Ft.
Related Resources to 1596 Chert Dr
New Listings in 92078
Popular Zip Codes
Popular Cities
- Anaheim Hills Homes for Sale
- Brea Homes for Sale
- Corona Homes for Sale
- Fullerton Homes for Sale
- Huntington Beach Homes for Sale
- Irvine Homes for Sale
- La Habra Homes for Sale
- Long Beach Homes for Sale
- Los Angeles Homes for Sale
- Ontario Homes for Sale
- Placentia Homes for Sale
- Riverside Homes for Sale
- San Bernardino Homes for Sale
- Whittier Homes for Sale
- Yorba Linda Homes for Sale
- More Cities
Other San Marcos Resources
- San Marcos Homes for Sale
- San Marcos Townhomes for Sale
- San Marcos Condos for Sale
- San Marcos 1 Bedroom Homes for Sale
- San Marcos 2 Bedroom Homes for Sale
- San Marcos 3 Bedroom Homes for Sale
- San Marcos 4 Bedroom Homes for Sale
- San Marcos 5 Bedroom Homes for Sale
- San Marcos Single Story Homes for Sale
- San Marcos Homes for Sale with Pools
- San Marcos Homes for Sale with 3 Car Garages
- San Marcos New Homes for Sale
- San Marcos Homes for Sale with Large Lots
- San Marcos Cheapest Homes for Sale
- San Marcos Luxury Homes for Sale
- San Marcos Newest Listings for Sale
- San Marcos Homes Pending Sale
- San Marcos Recently Sold Homes
