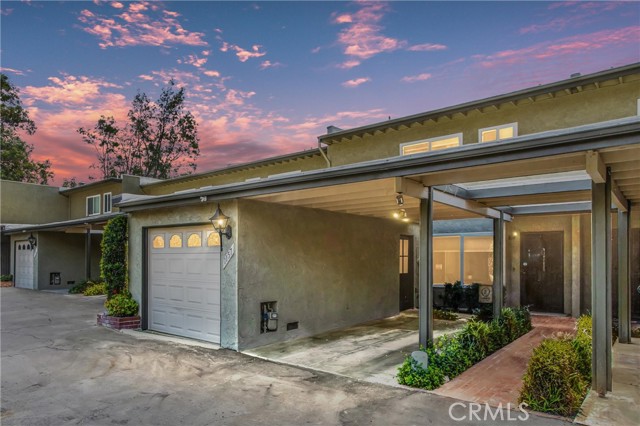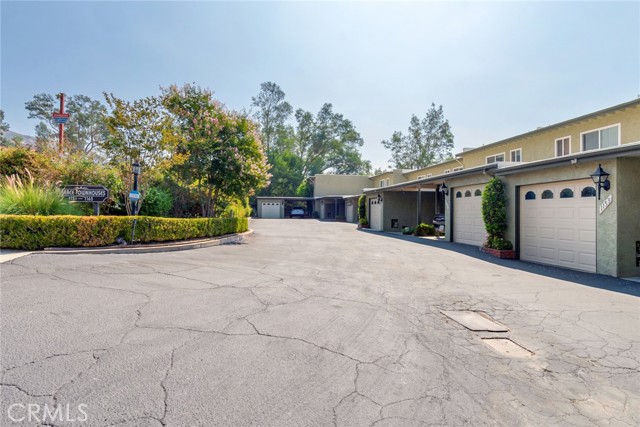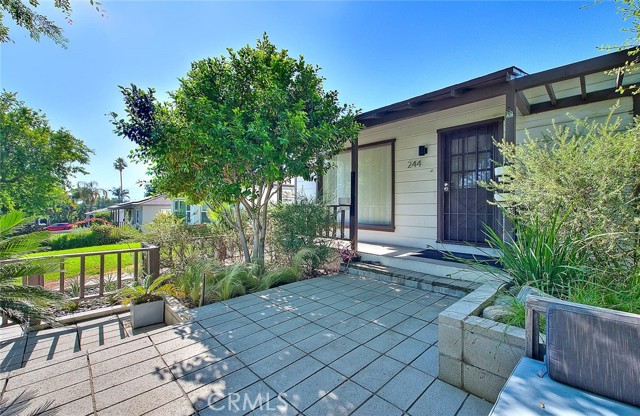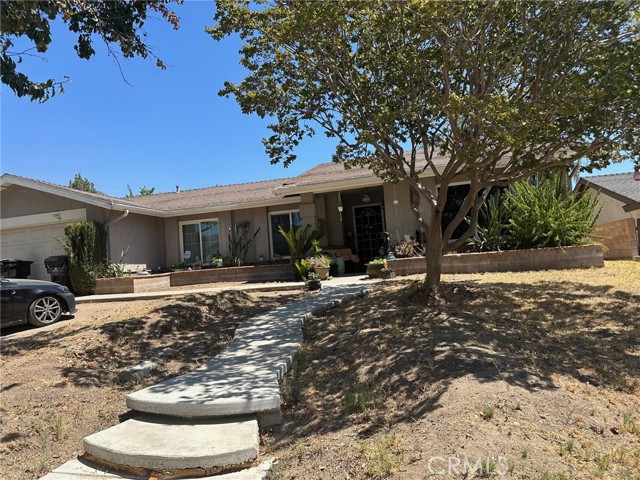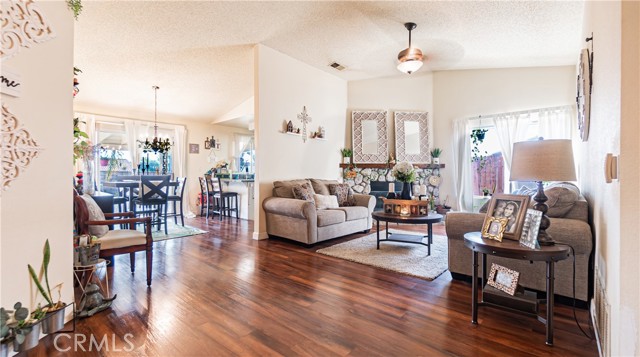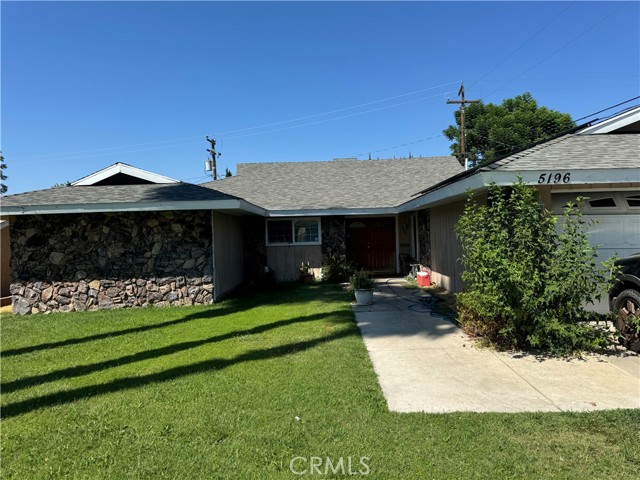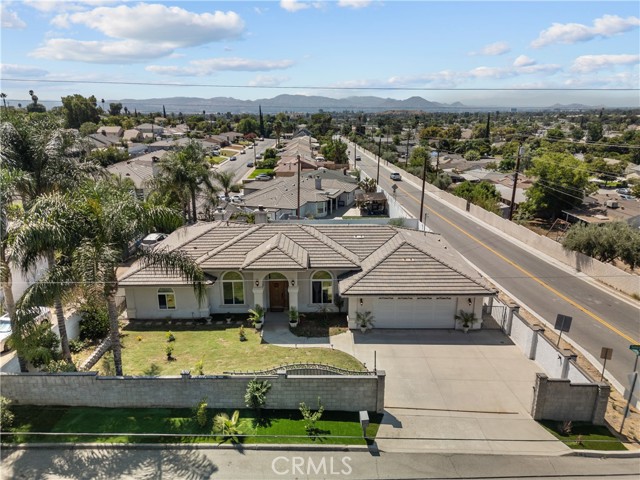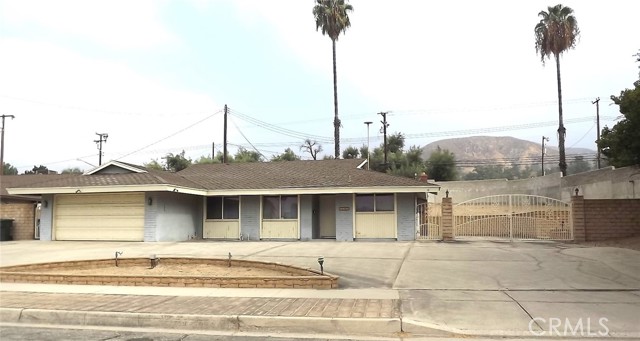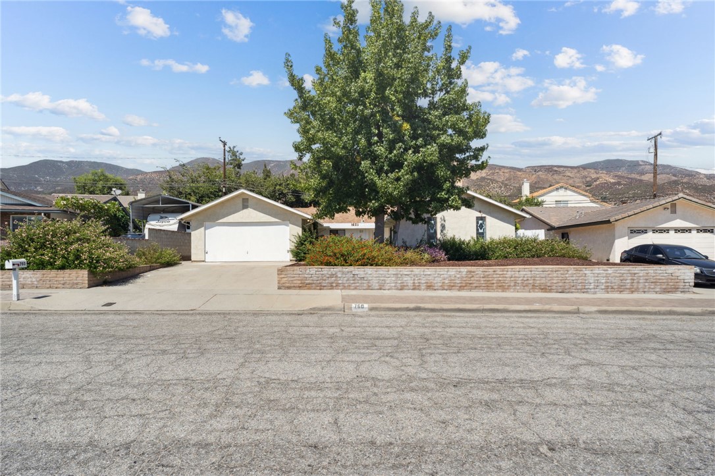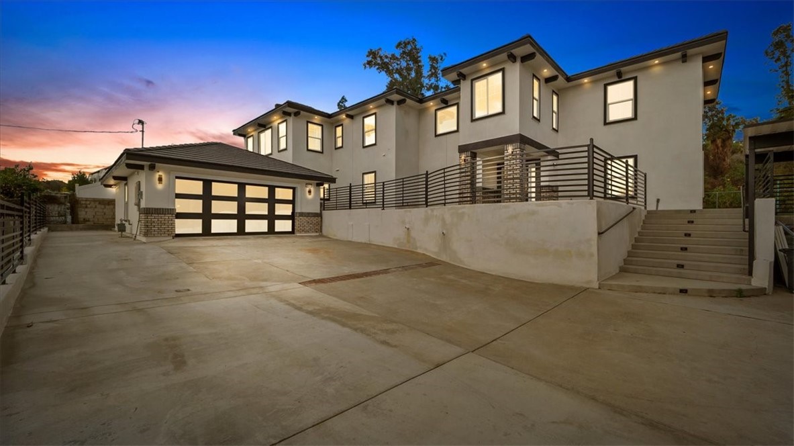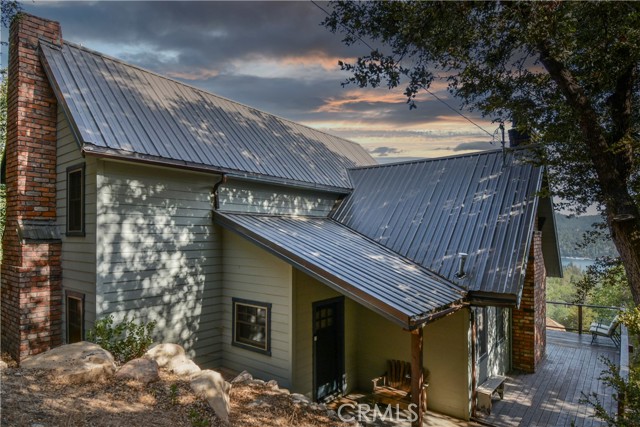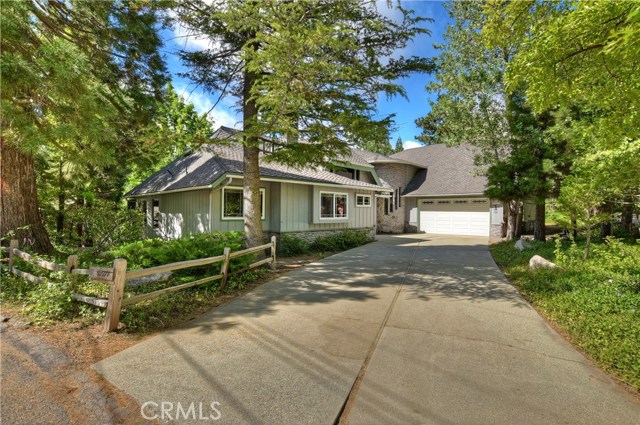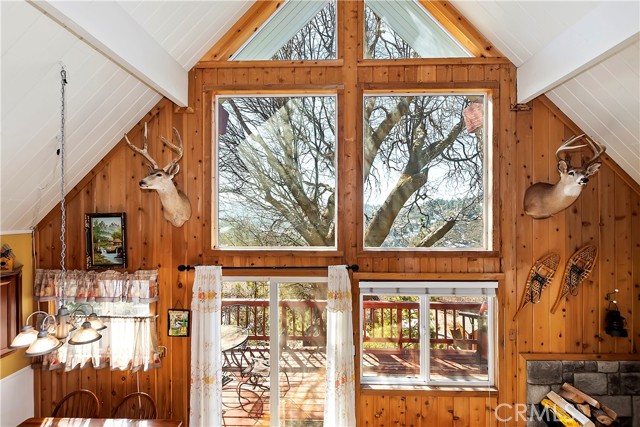15975 Japatul Rd Apple Valley, CA 92307
$--
- 3 Beds
- 2 Baths
- 2,173 Sq.Ft.
Off Market
Property Overview: 15975 Japatul Rd Apple Valley, CA has 3 bedrooms, 2 bathrooms, 2,173 living square feet and 185,130 square feet lot size. Call an Ardent Real Estate Group agent with any questions you may have.
Home Value Compared to the Market
Refinance your Current Mortgage and Save
Save $
You could be saving money by taking advantage of a lower rate and reducing your monthly payment. See what current rates are at and get a free no-obligation quote on today's refinance rates.
Local Apple Valley Agent
Loading...
Sale History for 15975 Japatul Rd
Last sold on March 20th, 2018
-
November, 2018
-
Nov 2, 2018
Date
Sold
CRMLS: 493707
$375,000
Price
-
Listing provided courtesy of CRMLS
-
November, 2018
-
Nov 2, 2018
Date
Canceled
CRMLS: 486892
--
Price
-
Listing provided courtesy of CRMLS
-
March, 2018
-
Mar 20, 2018
Date
Sold (Public Records)
Public Records
--
Price
-
December, 2017
-
Dec 12, 2017
Date
Canceled
CRMLS: EV17145525
$495,000
Price
-
Nov 21, 2017
Date
Price Change
CRMLS: EV17145525
$495,000
Price
-
Oct 18, 2017
Date
Active
CRMLS: EV17145525
$529,000
Price
-
Sep 30, 2017
Date
Expired
CRMLS: EV17145525
$529,000
Price
-
Aug 3, 2017
Date
Price Change
CRMLS: EV17145525
$529,000
Price
-
Jul 11, 2017
Date
Price Change
CRMLS: EV17145525
$579,000
Price
-
Jun 27, 2017
Date
Active
CRMLS: EV17145525
$695,000
Price
-
Listing provided courtesy of CRMLS
-
October, 2004
-
Oct 15, 2004
Date
Sold (Public Records)
Public Records
$650,000
Price
Show More
Tax History for 15975 Japatul Rd
Assessed Value (2020):
$390,150
| Year | Land Value | Improved Value | Assessed Value |
|---|---|---|---|
| 2020 | $78,030 | $312,120 | $390,150 |
About 15975 Japatul Rd
Detailed summary of property
Public Facts for 15975 Japatul Rd
Public county record property details
- Beds
- 3
- Baths
- 2
- Year built
- 1992
- Sq. Ft.
- 2,173
- Lot Size
- 185,130
- Stories
- 1
- Type
- Single Family Residential
- Pool
- No
- Spa
- No
- County
- San Bernardino
- Lot#
- --
- APN
- 0436-202-03-0000
The source for these homes facts are from public records.
92307 Real Estate Sale History (Last 30 days)
Last 30 days of sale history and trends
Median List Price
$494,000
Median List Price/Sq.Ft.
$249
Median Sold Price
$465,000
Median Sold Price/Sq.Ft.
$246
Total Inventory
179
Median Sale to List Price %
100.06%
Avg Days on Market
37
Loan Type
Conventional (43.64%), FHA (32.73%), VA (7.27%), Cash (10.91%), Other (3.64%)
Thinking of Selling?
Is this your property?
Thinking of Selling?
Call, Text or Message
Thinking of Selling?
Call, Text or Message
Refinance your Current Mortgage and Save
Save $
You could be saving money by taking advantage of a lower rate and reducing your monthly payment. See what current rates are at and get a free no-obligation quote on today's refinance rates.
Homes for Sale Near 15975 Japatul Rd
Nearby Homes for Sale
Recently Sold Homes Near 15975 Japatul Rd
Nearby Homes to 15975 Japatul Rd
Data from public records.
3 Beds |
3 Baths |
3,023 Sq. Ft.
3 Beds |
2 Baths |
1,296 Sq. Ft.
3 Beds |
2 Baths |
1,297 Sq. Ft.
3 Beds |
2 Baths |
1,946 Sq. Ft.
4 Beds |
3 Baths |
4,046 Sq. Ft.
3 Beds |
2 Baths |
2,402 Sq. Ft.
3 Beds |
3 Baths |
2,456 Sq. Ft.
3 Beds |
2 Baths |
1,386 Sq. Ft.
3 Beds |
2 Baths |
1,924 Sq. Ft.
2 Beds |
2 Baths |
1,693 Sq. Ft.
4 Beds |
3 Baths |
1,986 Sq. Ft.
4 Beds |
2 Baths |
2,502 Sq. Ft.
Related Resources to 15975 Japatul Rd
New Listings in 92307
Popular Zip Codes
Popular Cities
- Anaheim Hills Homes for Sale
- Brea Homes for Sale
- Corona Homes for Sale
- Fullerton Homes for Sale
- Huntington Beach Homes for Sale
- Irvine Homes for Sale
- La Habra Homes for Sale
- Long Beach Homes for Sale
- Los Angeles Homes for Sale
- Ontario Homes for Sale
- Placentia Homes for Sale
- Riverside Homes for Sale
- San Bernardino Homes for Sale
- Whittier Homes for Sale
- Yorba Linda Homes for Sale
- More Cities
Other Apple Valley Resources
- Apple Valley Homes for Sale
- Apple Valley Townhomes for Sale
- Apple Valley Condos for Sale
- Apple Valley 1 Bedroom Homes for Sale
- Apple Valley 2 Bedroom Homes for Sale
- Apple Valley 3 Bedroom Homes for Sale
- Apple Valley 4 Bedroom Homes for Sale
- Apple Valley 5 Bedroom Homes for Sale
- Apple Valley Single Story Homes for Sale
- Apple Valley Homes for Sale with Pools
- Apple Valley Homes for Sale with 3 Car Garages
- Apple Valley New Homes for Sale
- Apple Valley Homes for Sale with Large Lots
- Apple Valley Cheapest Homes for Sale
- Apple Valley Luxury Homes for Sale
- Apple Valley Newest Listings for Sale
- Apple Valley Homes Pending Sale
- Apple Valley Recently Sold Homes

