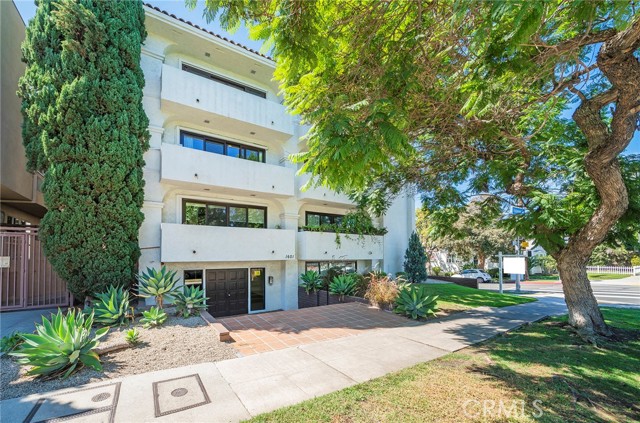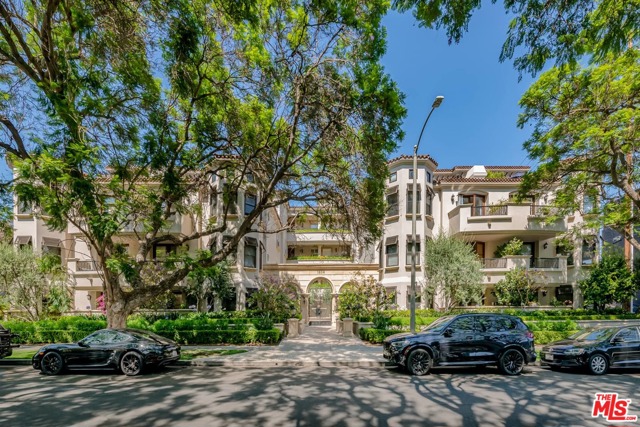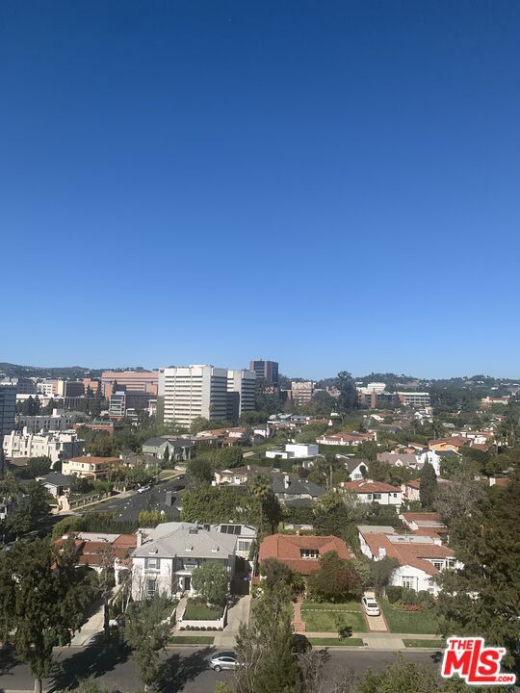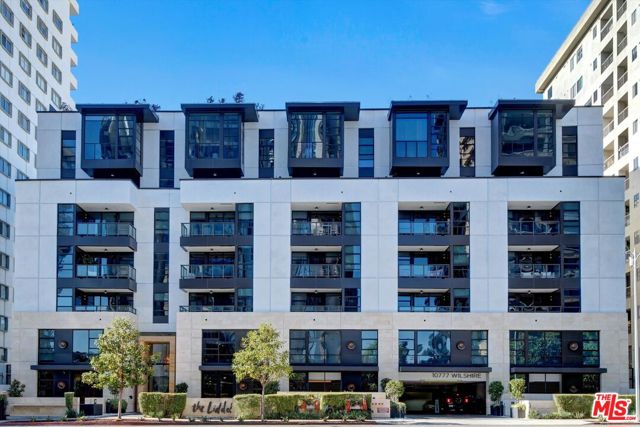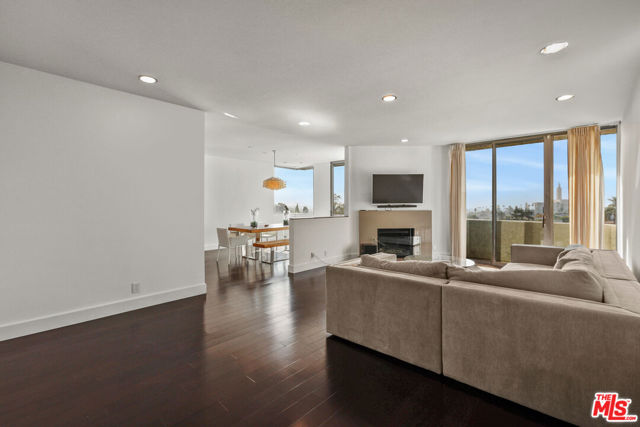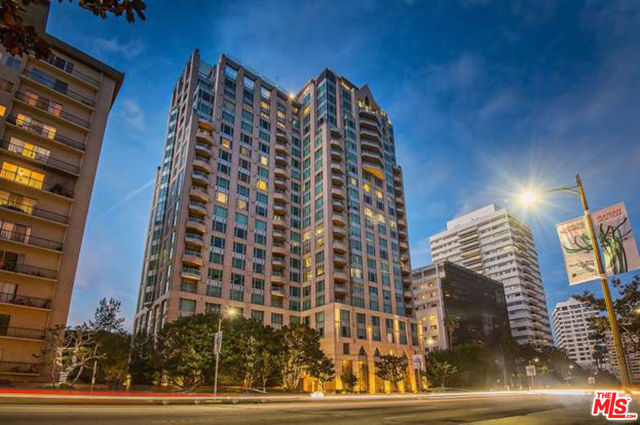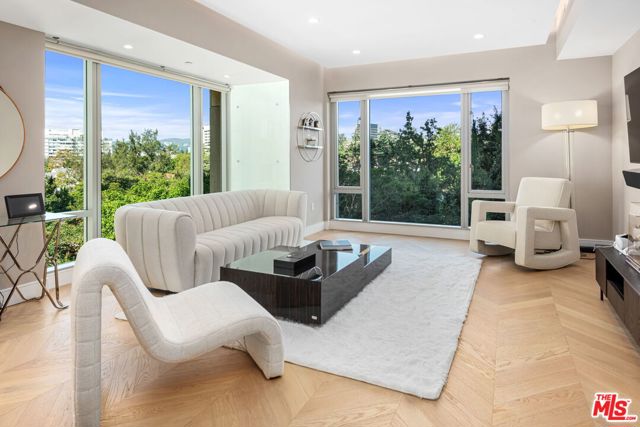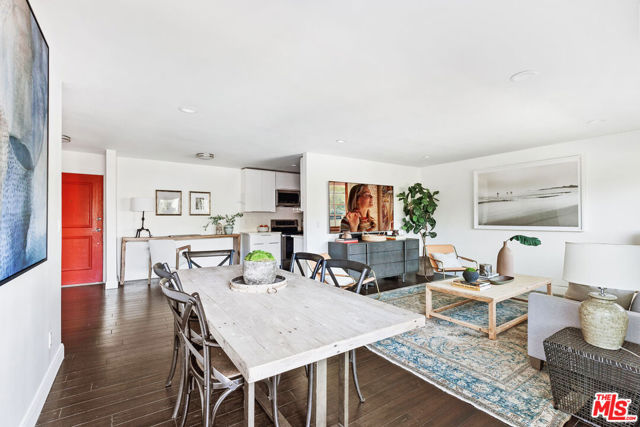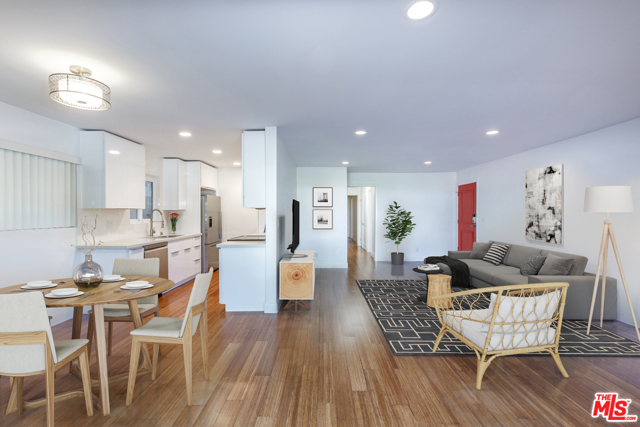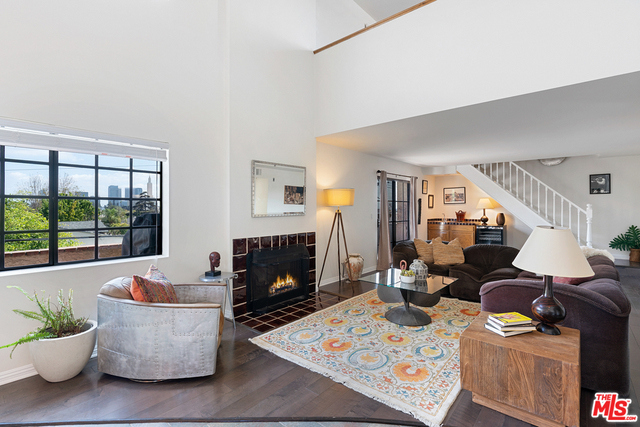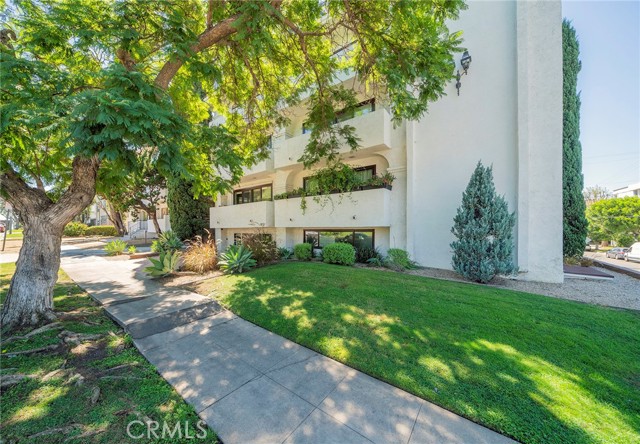
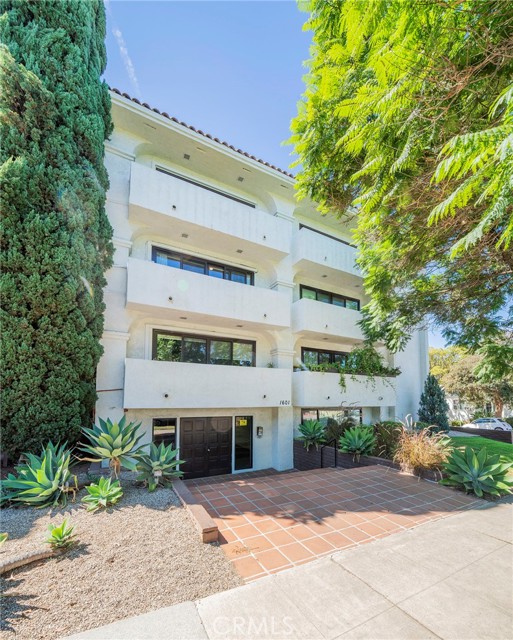
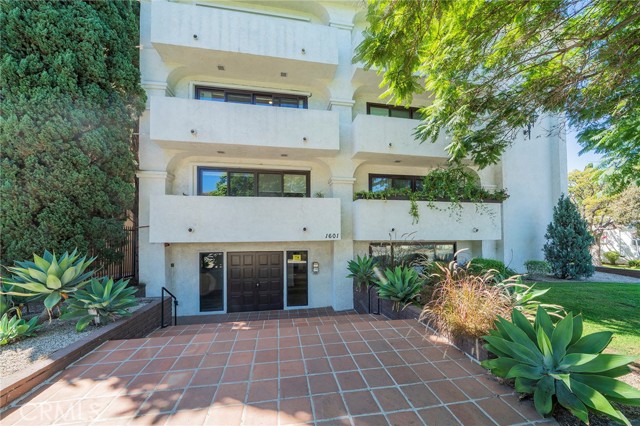
View Photos
1601 Veteran Ave #301 Los Angeles, CA 90024
$1,750,000
- 4 Beds
- 3.5 Baths
- 2,233 Sq.Ft.
For Sale
Property Overview: 1601 Veteran Ave #301 Los Angeles, CA has 4 bedrooms, 3.5 bathrooms, 2,233 living square feet and 8,011 square feet lot size. Call an Ardent Real Estate Group agent to verify current availability of this home or with any questions you may have.
Listed by Vincent Serhan | BRE #01254997 | Vista Sotheby's International Realty
Last checked: 13 minutes ago |
Last updated: September 18th, 2024 |
Source CRMLS |
DOM: 16
Home details
- Lot Sq. Ft
- 8,011
- HOA Dues
- $976/mo
- Year built
- 1971
- Garage
- 3 Car
- Property Type:
- Condominium
- Status
- Active
- MLS#
- PV24141710
- City
- Los Angeles
- County
- Los Angeles
- Time on Site
- 44 days
Show More
Multi-Family Unit Breakdown
Unit Mix Summary
- Total # of Units: 2
- Total # of Buildings: 1
- # of Leased Units: 2
- # of Electric Meters: 1
- # of Gas Meters: 0
- # of Water Meters: 0
Unit Breakdown 1
- # of Units: 1
- # of Beds: 2
- # of Baths: 2
- Garage Spaces: 1
- Garaged Attached? No
- Furnishing: Partially
- Actual Rent: $3,975
- Total Rent: $47,700
- Pro Forma/Market Rent: $3,975
Unit Breakdown 2
- # of Units: 1
- # of Beds: 2
- # of Baths: 2
- Garage Spaces: 2
- Garaged Attached? No
- Furnishing: Partially
- Actual Rent: $3,950
- Total Rent: $47,400
- Pro Forma/Market Rent: $3,950
Multi-Family Income/Expense Information
Property Income and Analysis
- Gross Rent Multiplier: --
- Gross Scheduled Income: $95,100
- Net Operating Income: $83,388
- Gross Operating Income: $95,100
- # of Rented Garages: 3
Annual Expense Breakdown
- Total Operating Expense: $11,712
- Electric: $0
- Gas/Fuel: $0
- Trash: $0
- Insurance: $0
- Professional Management: $0
- Water/Sewer: $0
Open Houses for 1601 Veteran Ave #301
No upcoming open houses
Schedule Tour
Loading...
Virtual Tour
Use the following link to view this property's virtual tour:
Property Details for 1601 Veteran Ave #301
Local Los Angeles Agent
Loading...
Sale History for 1601 Veteran Ave #301
Last leased for $3,950 on July 18th, 2024
-
August, 2024
-
Aug 4, 2024
Date
Active
CRMLS: PV24141710
$1,750,000
Price
-
July, 2024
-
Jul 18, 2024
Date
Leased
CRMLS: PV24094826
$3,950
Price
-
May 10, 2024
Date
Active
CRMLS: PV24094826
$3,950
Price
-
Listing provided courtesy of CRMLS
-
July, 2021
-
Jul 5, 2021
Date
Leased
CRMLS: PV21122585
$3,650
Price
-
Jun 8, 2021
Date
Active
CRMLS: PV21122585
$3,700
Price
-
Listing provided courtesy of CRMLS
-
December, 2020
-
Dec 9, 2020
Date
Leased
CRMLS: PV20182032
$3,450
Price
-
Nov 27, 2020
Date
Price Change
CRMLS: PV20182032
$3,450
Price
-
Nov 16, 2020
Date
Price Change
CRMLS: PV20182032
$3,550
Price
-
Nov 11, 2020
Date
Price Change
CRMLS: PV20182032
$3,600
Price
-
Oct 30, 2020
Date
Price Change
CRMLS: PV20182032
$3,650
Price
-
Sep 2, 2020
Date
Active
CRMLS: PV20182032
$3,700
Price
-
Listing provided courtesy of CRMLS
-
May, 2019
-
May 2, 2019
Date
Leased
CRMLS: PV19059611
$3,750
Price
-
Apr 19, 2019
Date
Price Change
CRMLS: PV19059611
$3,750
Price
-
Mar 17, 2019
Date
Active
CRMLS: PV19059611
$3,900
Price
-
Listing provided courtesy of CRMLS
-
March, 2019
-
Mar 13, 2019
Date
Canceled
CRMLS: 19419520
$3,695
Price
-
Jan 28, 2019
Date
Price Change
CRMLS: 19419520
$3,695
Price
-
Jan 4, 2019
Date
Active
CRMLS: 19419520
$3,900
Price
-
Listing provided courtesy of CRMLS
-
January, 2019
-
Jan 4, 2019
Date
Leased
CRMLS: 18411138
$3,675
Price
-
Dec 17, 2018
Date
Active
CRMLS: 18411138
$3,500
Price
-
Listing provided courtesy of CRMLS
-
February, 2018
-
Feb 14, 2018
Date
Sold (Public Records)
Public Records
--
Price
-
November, 2017
-
Nov 1, 2017
Date
Leased
CRMLS: 17262270
$3,300
Price
-
Oct 17, 2017
Date
Price Change
CRMLS: 17262270
$3,300
Price
-
Aug 18, 2017
Date
Active
CRMLS: 17262270
$3,500
Price
-
Listing provided courtesy of CRMLS
-
February, 2017
-
Feb 21, 2017
Date
Sold (Public Records)
Public Records
$1,175,000
Price
Show More
Tax History for 1601 Veteran Ave #301
Assessed Value (2020):
$1,246,918
| Year | Land Value | Improved Value | Assessed Value |
|---|---|---|---|
| 2020 | $997,535 | $249,383 | $1,246,918 |
Home Value Compared to the Market
This property vs the competition
About 1601 Veteran Ave #301
Detailed summary of property
Public Facts for 1601 Veteran Ave #301
Public county record property details
- Beds
- 2
- Baths
- 2
- Year built
- 1971
- Sq. Ft.
- 2,233
- Lot Size
- 8,008
- Stories
- --
- Type
- Cooperative Unit (Residential)
- Pool
- No
- Spa
- Yes
- County
- Los Angeles
- Lot#
- 30
- APN
- 4324-030-076
The source for these homes facts are from public records.
90024 Real Estate Sale History (Last 30 days)
Last 30 days of sale history and trends
Median List Price
$1,295,000
Median List Price/Sq.Ft.
$806
Median Sold Price
$1,245,000
Median Sold Price/Sq.Ft.
$697
Total Inventory
188
Median Sale to List Price %
96.14%
Avg Days on Market
48
Loan Type
Conventional (3.13%), FHA (0%), VA (0%), Cash (9.38%), Other (3.13%)
Homes for Sale Near 1601 Veteran Ave #301
Nearby Homes for Sale
Recently Sold Homes Near 1601 Veteran Ave #301
Related Resources to 1601 Veteran Ave #301
New Listings in 90024
Popular Zip Codes
Popular Cities
- Anaheim Hills Homes for Sale
- Brea Homes for Sale
- Corona Homes for Sale
- Fullerton Homes for Sale
- Huntington Beach Homes for Sale
- Irvine Homes for Sale
- La Habra Homes for Sale
- Long Beach Homes for Sale
- Ontario Homes for Sale
- Placentia Homes for Sale
- Riverside Homes for Sale
- San Bernardino Homes for Sale
- Whittier Homes for Sale
- Yorba Linda Homes for Sale
- More Cities
Other Los Angeles Resources
- Los Angeles Homes for Sale
- Los Angeles Townhomes for Sale
- Los Angeles Condos for Sale
- Los Angeles 1 Bedroom Homes for Sale
- Los Angeles 2 Bedroom Homes for Sale
- Los Angeles 3 Bedroom Homes for Sale
- Los Angeles 4 Bedroom Homes for Sale
- Los Angeles 5 Bedroom Homes for Sale
- Los Angeles Single Story Homes for Sale
- Los Angeles Homes for Sale with Pools
- Los Angeles Homes for Sale with 3 Car Garages
- Los Angeles New Homes for Sale
- Los Angeles Homes for Sale with Large Lots
- Los Angeles Cheapest Homes for Sale
- Los Angeles Luxury Homes for Sale
- Los Angeles Newest Listings for Sale
- Los Angeles Homes Pending Sale
- Los Angeles Recently Sold Homes
Based on information from California Regional Multiple Listing Service, Inc. as of 2019. This information is for your personal, non-commercial use and may not be used for any purpose other than to identify prospective properties you may be interested in purchasing. Display of MLS data is usually deemed reliable but is NOT guaranteed accurate by the MLS. Buyers are responsible for verifying the accuracy of all information and should investigate the data themselves or retain appropriate professionals. Information from sources other than the Listing Agent may have been included in the MLS data. Unless otherwise specified in writing, Broker/Agent has not and will not verify any information obtained from other sources. The Broker/Agent providing the information contained herein may or may not have been the Listing and/or Selling Agent.
