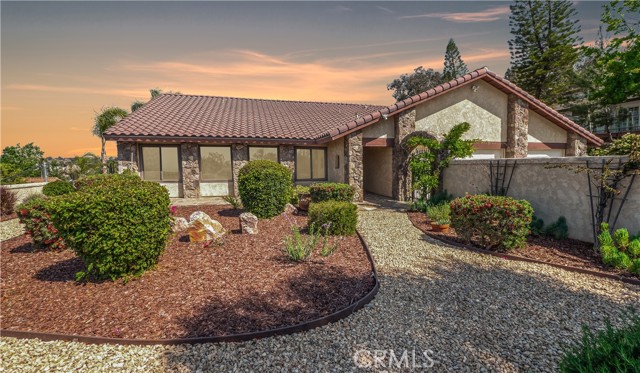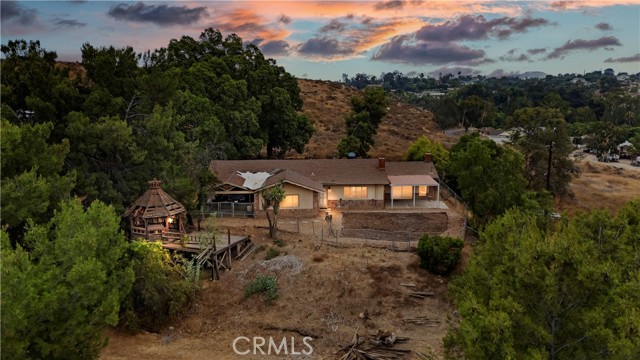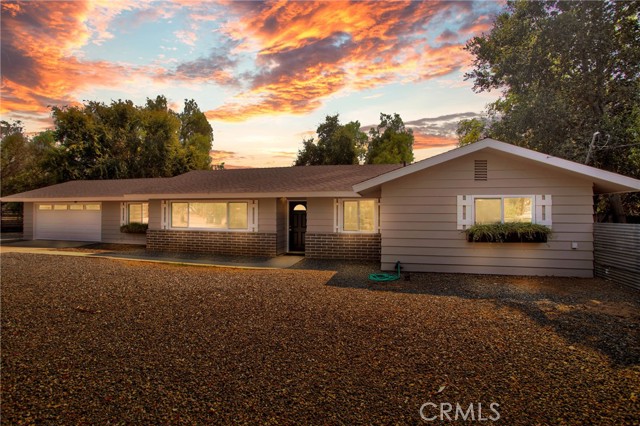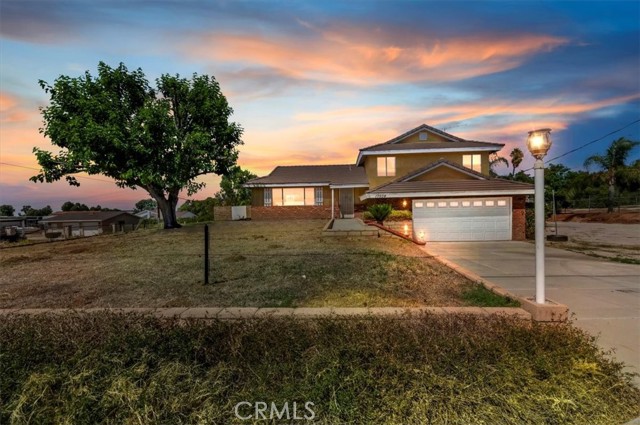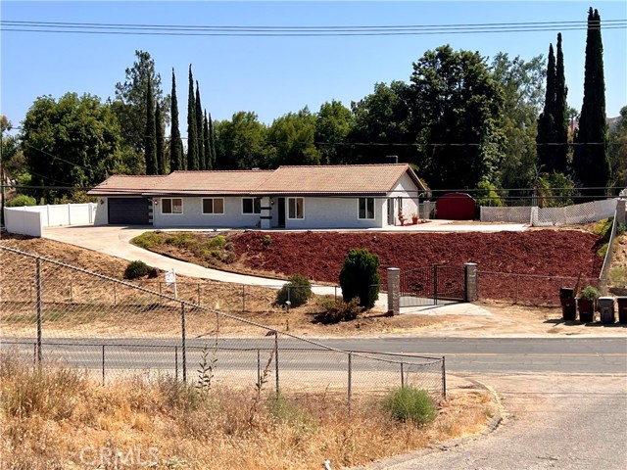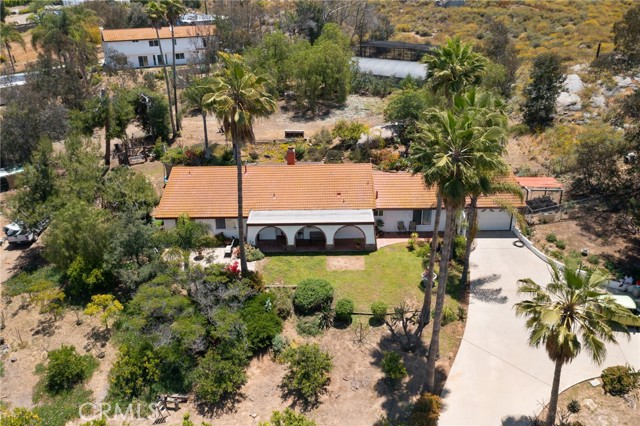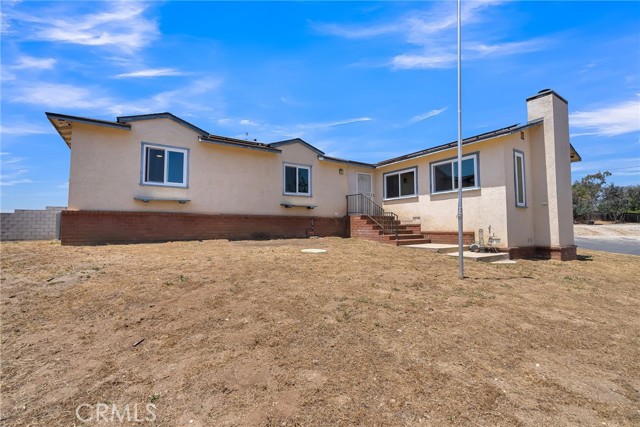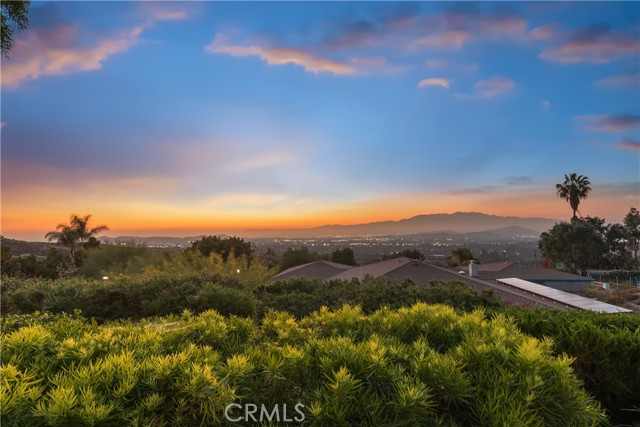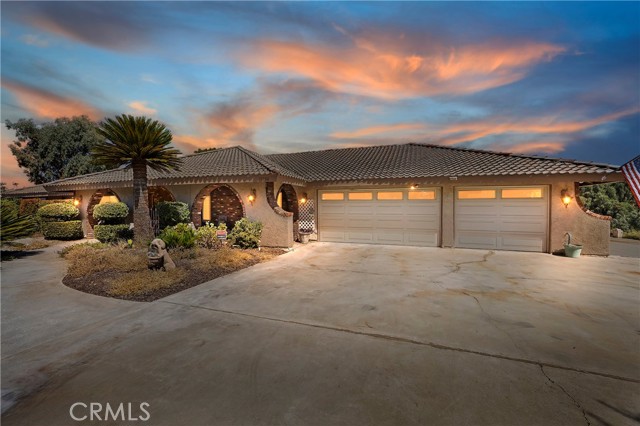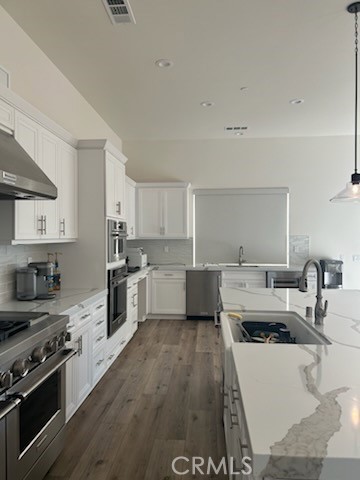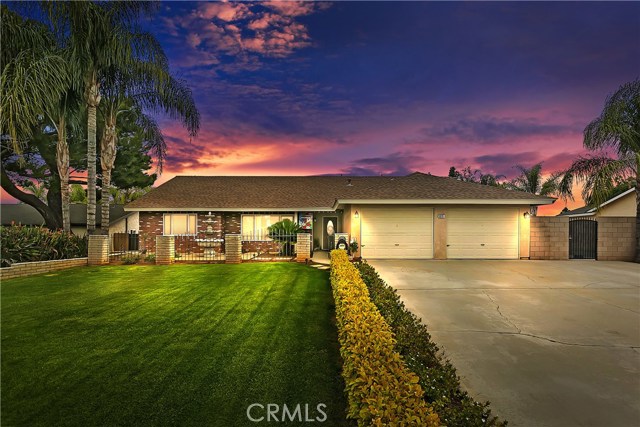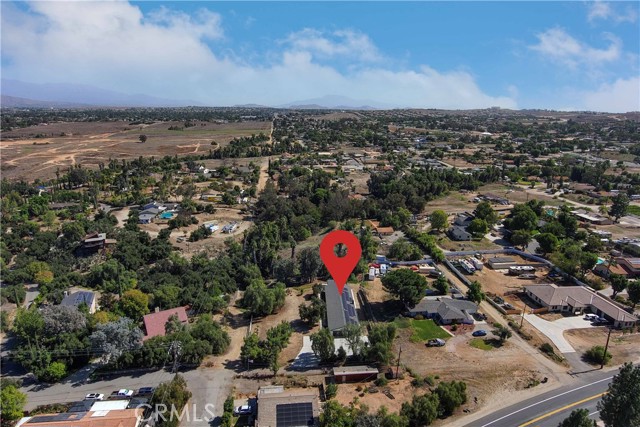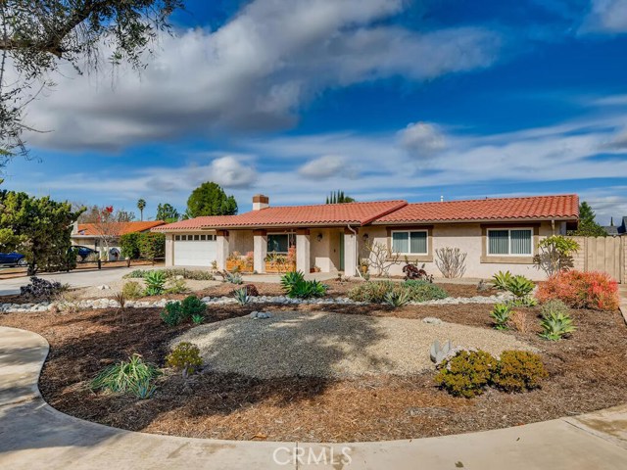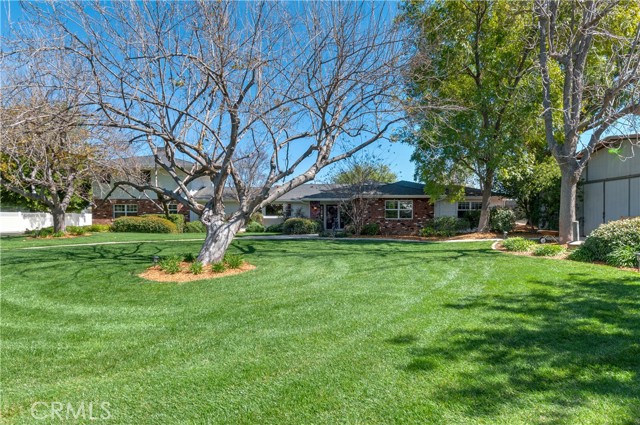16055 Washington St Riverside, CA 92504
$255,000
Sold Price as of 05/04/2001
- 4 Beds
- 1 Baths
- 2,532 Sq.Ft.
Off Market
Property Overview: 16055 Washington St Riverside, CA has 4 bedrooms, 1 bathrooms, 2,532 living square feet and 33,105 square feet lot size. Call an Ardent Real Estate Group agent with any questions you may have.
Home Value Compared to the Market
Refinance your Current Mortgage and Save
Save $
You could be saving money by taking advantage of a lower rate and reducing your monthly payment. See what current rates are at and get a free no-obligation quote on today's refinance rates.
Local Riverside Agent
Loading...
Sale History for 16055 Washington St
Last sold for $255,000 on May 4th, 2001
-
September, 2021
-
Sep 4, 2021
Date
Expired
CRMLS: SW21140387
$849,900
Price
-
Jul 3, 2021
Date
Active
CRMLS: SW21140387
$849,900
Price
-
Jun 29, 2021
Date
Coming Soon
CRMLS: SW21140387
$849,900
Price
-
Listing provided courtesy of CRMLS
-
June, 2021
-
Jun 25, 2021
Date
Canceled
CRMLS: IV21090237
$799,000
Price
-
Jun 22, 2021
Date
Withdrawn
CRMLS: IV21090237
$799,000
Price
-
May 28, 2021
Date
Active Under Contract
CRMLS: IV21090237
$799,000
Price
-
Apr 30, 2021
Date
Active
CRMLS: IV21090237
$799,000
Price
-
Listing provided courtesy of CRMLS
-
May, 2001
-
May 4, 2001
Date
Sold (Public Records)
Public Records
$255,000
Price
Show More
Tax History for 16055 Washington St
Assessed Value (2020):
$372,565
| Year | Land Value | Improved Value | Assessed Value |
|---|---|---|---|
| 2020 | $105,389 | $267,176 | $372,565 |
About 16055 Washington St
Detailed summary of property
Public Facts for 16055 Washington St
Public county record property details
- Beds
- 4
- Baths
- 1
- Year built
- 1970
- Sq. Ft.
- 2,532
- Lot Size
- 33,105
- Stories
- 1
- Type
- Single Family Residential
- Pool
- Yes
- Spa
- No
- County
- Riverside
- Lot#
- 3
- APN
- 273-120-005
The source for these homes facts are from public records.
92504 Real Estate Sale History (Last 30 days)
Last 30 days of sale history and trends
Median List Price
$677,000
Median List Price/Sq.Ft.
$393
Median Sold Price
$630,000
Median Sold Price/Sq.Ft.
$425
Total Inventory
93
Median Sale to List Price %
98.44%
Avg Days on Market
30
Loan Type
Conventional (33.33%), FHA (30.3%), VA (0%), Cash (21.21%), Other (15.15%)
Thinking of Selling?
Is this your property?
Thinking of Selling?
Call, Text or Message
Thinking of Selling?
Call, Text or Message
Refinance your Current Mortgage and Save
Save $
You could be saving money by taking advantage of a lower rate and reducing your monthly payment. See what current rates are at and get a free no-obligation quote on today's refinance rates.
Homes for Sale Near 16055 Washington St
Nearby Homes for Sale
Recently Sold Homes Near 16055 Washington St
Nearby Homes to 16055 Washington St
Data from public records.
3 Beds |
1 Baths |
1,856 Sq. Ft.
4 Beds |
2 Baths |
3,450 Sq. Ft.
3 Beds |
1 Baths |
1,701 Sq. Ft.
3 Beds |
1 Baths |
1,176 Sq. Ft.
4 Beds |
1 Baths |
2,286 Sq. Ft.
4 Beds |
1 Baths |
2,532 Sq. Ft.
-- Beds |
-- Baths |
-- Sq. Ft.
3 Beds |
2 Baths |
1,987 Sq. Ft.
7 Beds |
3 Baths |
3,575 Sq. Ft.
4 Beds |
1 Baths |
1,849 Sq. Ft.
5 Beds |
1 Baths |
2,147 Sq. Ft.
4 Beds |
1 Baths |
2,004 Sq. Ft.
Related Resources to 16055 Washington St
New Listings in 92504
Popular Zip Codes
Popular Cities
- Anaheim Hills Homes for Sale
- Brea Homes for Sale
- Corona Homes for Sale
- Fullerton Homes for Sale
- Huntington Beach Homes for Sale
- Irvine Homes for Sale
- La Habra Homes for Sale
- Long Beach Homes for Sale
- Los Angeles Homes for Sale
- Ontario Homes for Sale
- Placentia Homes for Sale
- San Bernardino Homes for Sale
- Whittier Homes for Sale
- Yorba Linda Homes for Sale
- More Cities
Other Riverside Resources
- Riverside Homes for Sale
- Riverside Townhomes for Sale
- Riverside Condos for Sale
- Riverside 1 Bedroom Homes for Sale
- Riverside 2 Bedroom Homes for Sale
- Riverside 3 Bedroom Homes for Sale
- Riverside 4 Bedroom Homes for Sale
- Riverside 5 Bedroom Homes for Sale
- Riverside Single Story Homes for Sale
- Riverside Homes for Sale with Pools
- Riverside Homes for Sale with 3 Car Garages
- Riverside New Homes for Sale
- Riverside Homes for Sale with Large Lots
- Riverside Cheapest Homes for Sale
- Riverside Luxury Homes for Sale
- Riverside Newest Listings for Sale
- Riverside Homes Pending Sale
- Riverside Recently Sold Homes
