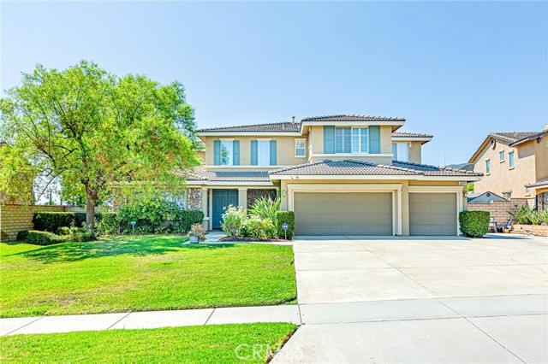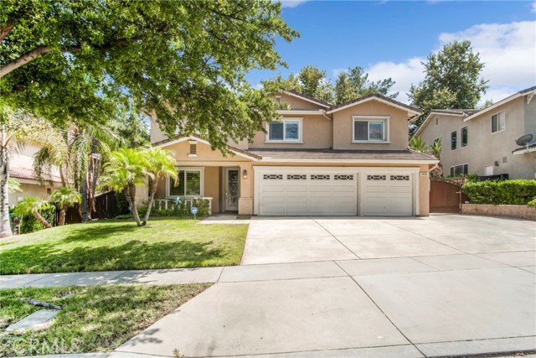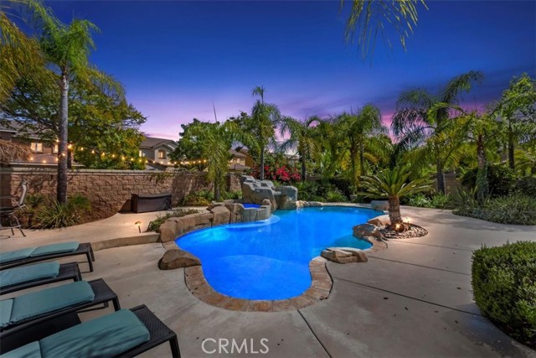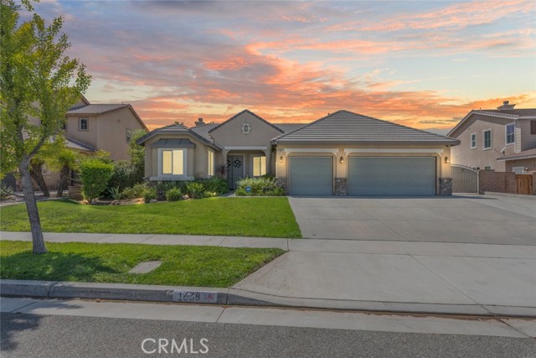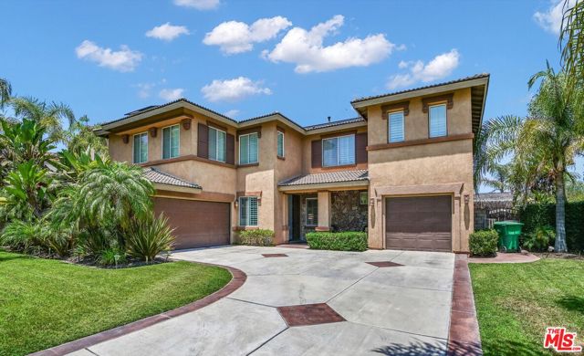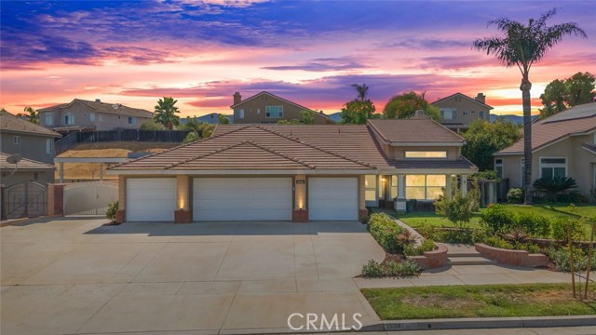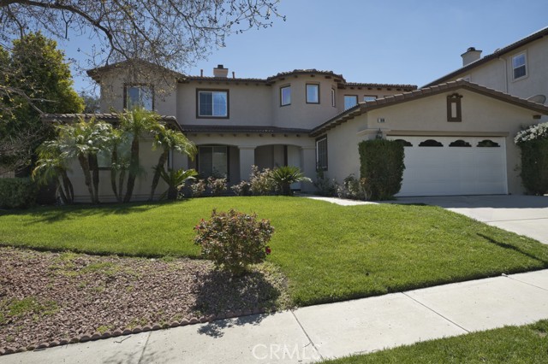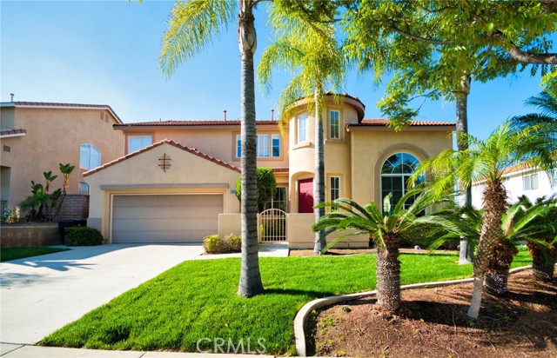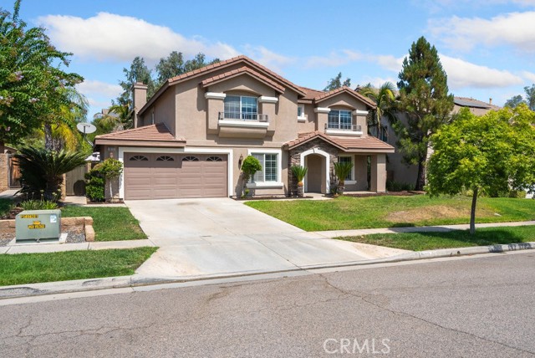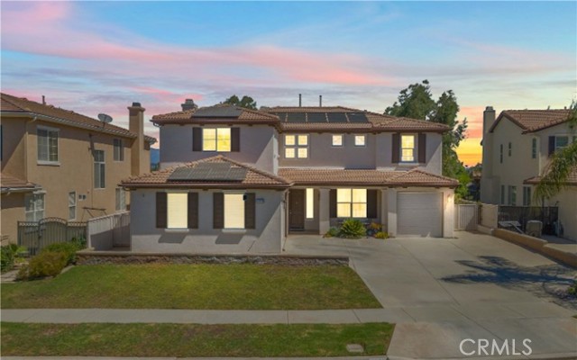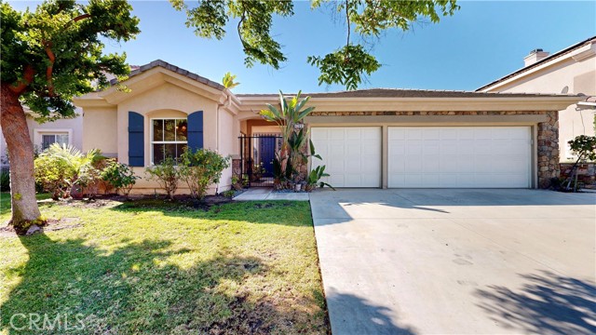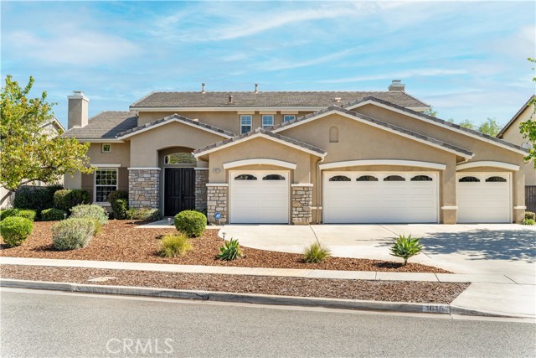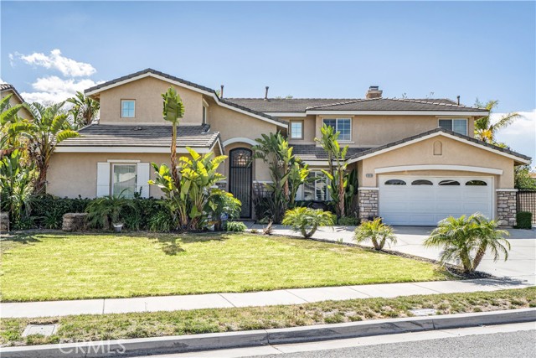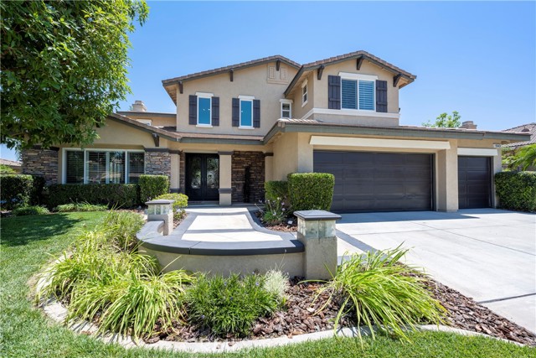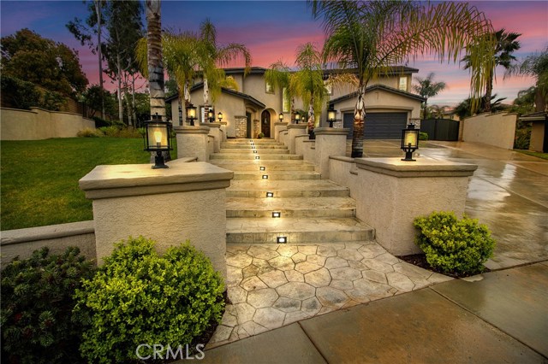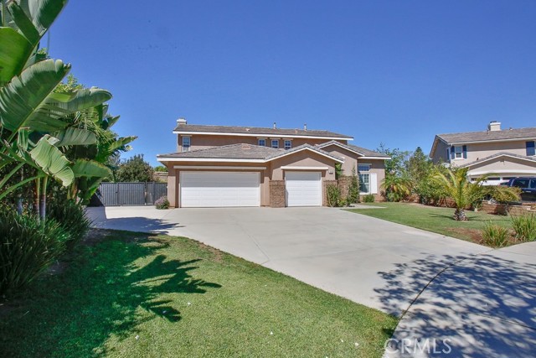
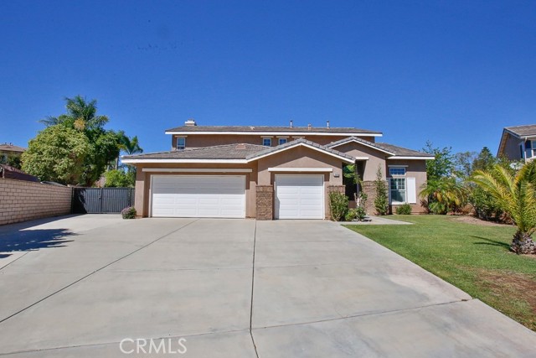
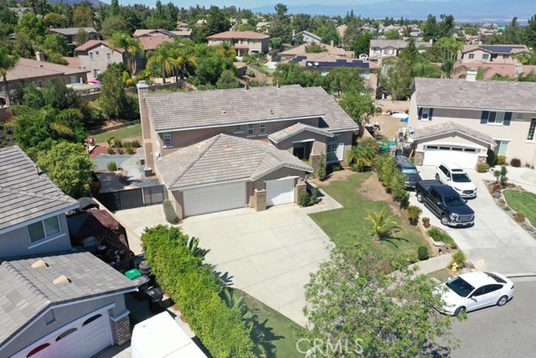
View Photos
1606 Via Roma Circle Corona, CA 92881
$1,132,000
Sold Price as of 04/15/2024
- 5 Beds
- 3 Baths
- 3,254 Sq.Ft.
Sold
Property Overview: 1606 Via Roma Circle Corona, CA has 5 bedrooms, 3 bathrooms, 3,254 living square feet and 16,117 square feet lot size. Call an Ardent Real Estate Group agent with any questions you may have.
Listed by Alwin Lee | BRE #01291571 | Help-U-Sell Beachside
Last checked: 10 minutes ago |
Last updated: April 15th, 2024 |
Source CRMLS |
DOM: 216
Home details
- Lot Sq. Ft
- 16,117
- HOA Dues
- $0/mo
- Year built
- 2003
- Garage
- 3 Car
- Property Type:
- Single Family Home
- Status
- Sold
- MLS#
- PW23139744
- City
- Corona
- County
- Riverside
- Time on Site
- 428 days
Show More
Property Details for 1606 Via Roma Circle
Local Corona Agent
Loading...
Sale History for 1606 Via Roma Circle
Last sold for $1,132,000 on April 15th, 2024
-
April, 2024
-
Apr 15, 2024
Date
Sold
CRMLS: PW23139744
$1,132,000
Price
-
Jul 28, 2023
Date
Active
CRMLS: PW23139744
$1,320,000
Price
-
July, 2023
-
Jul 22, 2023
Date
Expired
CRMLS: PW23061002
$1,140,000
Price
-
Apr 12, 2023
Date
Active
CRMLS: PW23061002
$1,069,000
Price
-
Listing provided courtesy of CRMLS
-
November, 2022
-
Nov 24, 2022
Date
Canceled
CRMLS: PW22208150
$1,125,000
Price
-
Sep 23, 2022
Date
Active
CRMLS: PW22208150
$1,175,000
Price
-
Listing provided courtesy of CRMLS
-
August, 2022
-
Aug 19, 2022
Date
Expired
CRMLS: PW22145271
$1,230,000
Price
-
Jul 3, 2022
Date
Active
CRMLS: PW22145271
$1,295,000
Price
-
Listing provided courtesy of CRMLS
-
February, 2022
-
Feb 11, 2022
Date
Active
CRMLS: IV22016187
$1,199,000
Price
-
Feb 9, 2022
Date
Price Change
CRMLS: IV22016187
$1,199,000
Price
-
Listing provided courtesy of CRMLS
-
September, 2021
-
Sep 15, 2021
Date
Price Change
CRMLS: IV21181675
$1,100,000
Price
-
Aug 19, 2021
Date
Active
CRMLS: IV21181675
$1,150,000
Price
-
Listing provided courtesy of CRMLS
-
November, 2020
-
Nov 1, 2020
Date
Expired
CRMLS: IG20108849
$790,000
Price
-
Jun 14, 2020
Date
Hold
CRMLS: IG20108849
$790,000
Price
-
Jun 6, 2020
Date
Active
CRMLS: IG20108849
$790,000
Price
-
Listing provided courtesy of CRMLS
-
March, 2020
-
Mar 27, 2020
Date
Canceled
CRMLS: IG19203292
$780,000
Price
-
Mar 13, 2020
Date
Hold
CRMLS: IG19203292
$780,000
Price
-
Mar 13, 2020
Date
Active
CRMLS: IG19203292
$780,000
Price
-
Jan 20, 2020
Date
Hold
CRMLS: IG19203292
$780,000
Price
-
Nov 25, 2019
Date
Price Change
CRMLS: IG19203292
$780,000
Price
-
Oct 14, 2019
Date
Price Change
CRMLS: IG19203292
$799,900
Price
-
Aug 25, 2019
Date
Active
CRMLS: IG19203292
$835,000
Price
-
Listing provided courtesy of CRMLS
-
May, 2018
-
May 30, 2018
Date
Sold
CRMLS: IG18081237
$759,900
Price
-
Apr 15, 2018
Date
Active Under Contract
CRMLS: IG18081237
$769,900
Price
-
Apr 13, 2018
Date
Active
CRMLS: IG18081237
$769,900
Price
-
Listing provided courtesy of CRMLS
-
May, 2018
-
May 29, 2018
Date
Sold (Public Records)
Public Records
$760,000
Price
-
June, 2003
-
Jun 20, 2003
Date
Sold (Public Records)
Public Records
$450,000
Price
Show More
Tax History for 1606 Via Roma Circle
Assessed Value (2021):
$537,657
| Year | Land Value | Improved Value | Assessed Value |
|---|---|---|---|
| 2021 | $127,354 | $410,303 | $537,657 |
Home Value Compared to the Market
This property vs the competition
About 1606 Via Roma Circle
Detailed summary of property
Public Facts for 1606 Via Roma Circle
Public county record property details
- Beds
- 5
- Baths
- 3
- Year built
- 2003
- Sq. Ft.
- 3,254
- Lot Size
- 16,117
- Stories
- 2
- Type
- Single Family Residential
- Pool
- No
- Spa
- No
- County
- Riverside
- Lot#
- 25
- APN
- 108-590-012
The source for these homes facts are from public records.
92881 Real Estate Sale History (Last 30 days)
Last 30 days of sale history and trends
Median List Price
$999,999
Median List Price/Sq.Ft.
$420
Median Sold Price
$855,000
Median Sold Price/Sq.Ft.
$416
Total Inventory
63
Median Sale to List Price %
100.6%
Avg Days on Market
19
Loan Type
Conventional (76.92%), FHA (0%), VA (7.69%), Cash (7.69%), Other (7.69%)
Thinking of Selling?
Is this your property?
Thinking of Selling?
Call, Text or Message
Thinking of Selling?
Call, Text or Message
Homes for Sale Near 1606 Via Roma Circle
Nearby Homes for Sale
Recently Sold Homes Near 1606 Via Roma Circle
Related Resources to 1606 Via Roma Circle
New Listings in 92881
Popular Zip Codes
Popular Cities
- Anaheim Hills Homes for Sale
- Brea Homes for Sale
- Fullerton Homes for Sale
- Huntington Beach Homes for Sale
- Irvine Homes for Sale
- La Habra Homes for Sale
- Long Beach Homes for Sale
- Los Angeles Homes for Sale
- Ontario Homes for Sale
- Placentia Homes for Sale
- Riverside Homes for Sale
- San Bernardino Homes for Sale
- Whittier Homes for Sale
- Yorba Linda Homes for Sale
- More Cities
Other Corona Resources
- Corona Homes for Sale
- Corona Townhomes for Sale
- Corona Condos for Sale
- Corona 1 Bedroom Homes for Sale
- Corona 2 Bedroom Homes for Sale
- Corona 3 Bedroom Homes for Sale
- Corona 4 Bedroom Homes for Sale
- Corona 5 Bedroom Homes for Sale
- Corona Single Story Homes for Sale
- Corona Homes for Sale with Pools
- Corona Homes for Sale with 3 Car Garages
- Corona New Homes for Sale
- Corona Homes for Sale with Large Lots
- Corona Cheapest Homes for Sale
- Corona Luxury Homes for Sale
- Corona Newest Listings for Sale
- Corona Homes Pending Sale
- Corona Recently Sold Homes
Based on information from California Regional Multiple Listing Service, Inc. as of 2019. This information is for your personal, non-commercial use and may not be used for any purpose other than to identify prospective properties you may be interested in purchasing. Display of MLS data is usually deemed reliable but is NOT guaranteed accurate by the MLS. Buyers are responsible for verifying the accuracy of all information and should investigate the data themselves or retain appropriate professionals. Information from sources other than the Listing Agent may have been included in the MLS data. Unless otherwise specified in writing, Broker/Agent has not and will not verify any information obtained from other sources. The Broker/Agent providing the information contained herein may or may not have been the Listing and/or Selling Agent.
