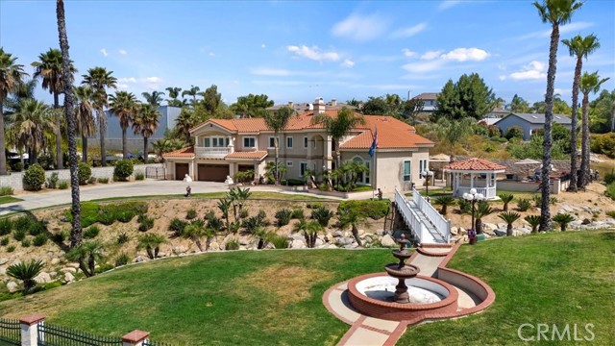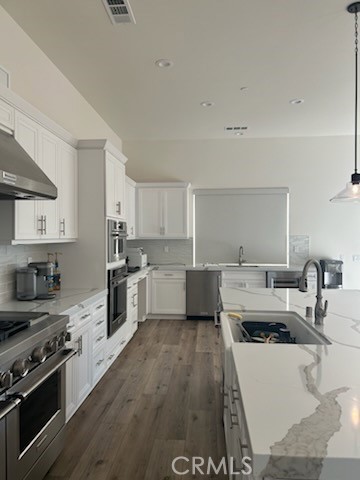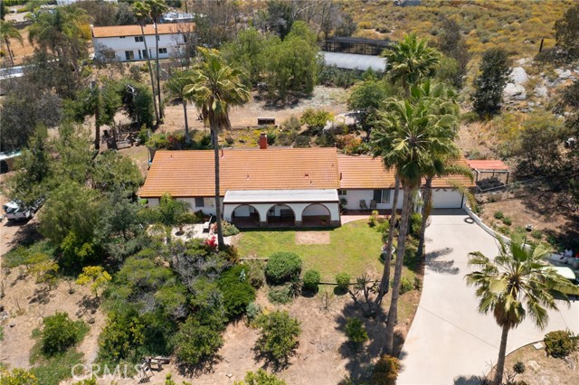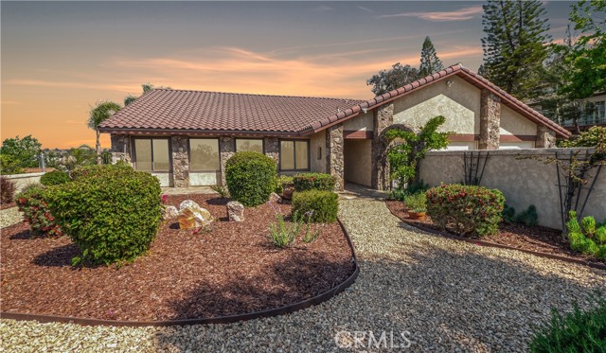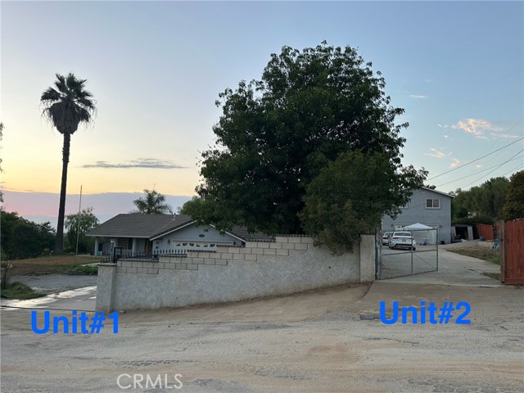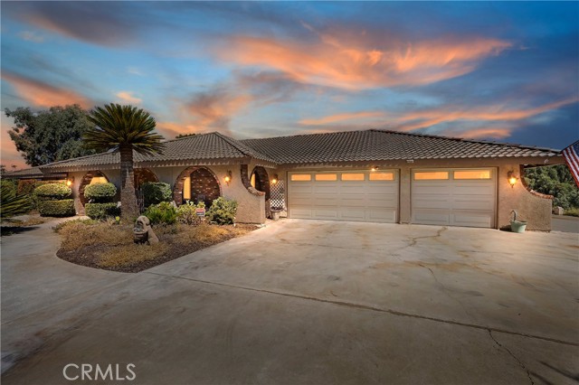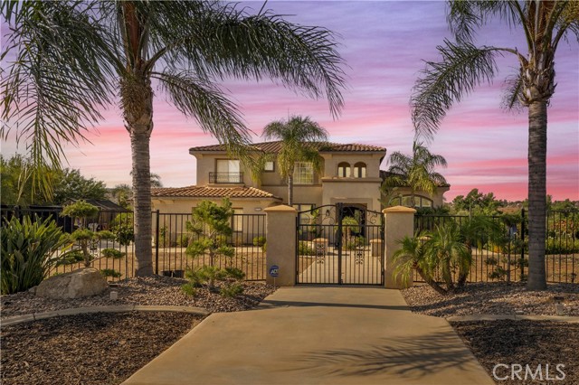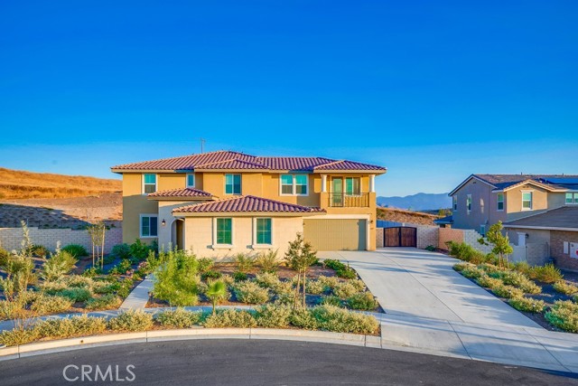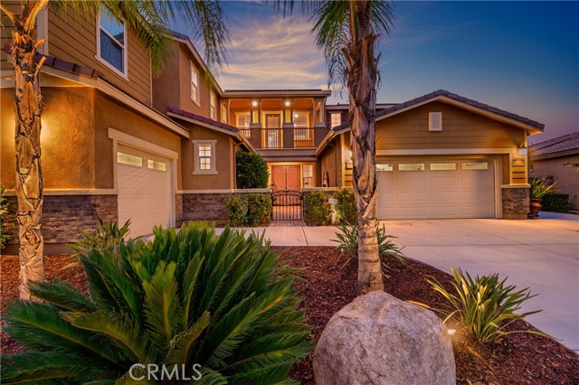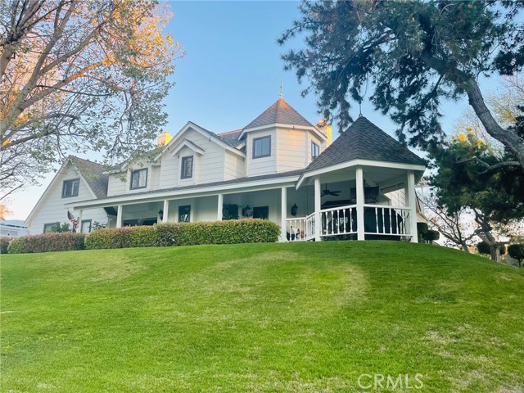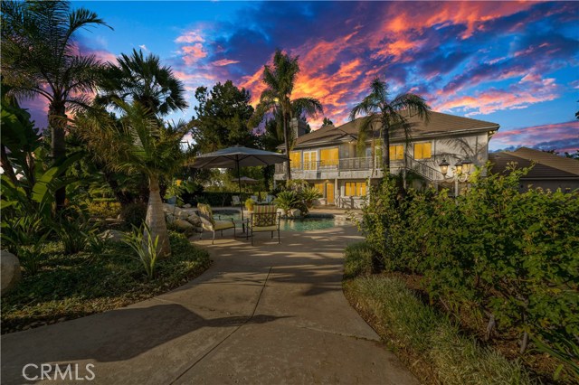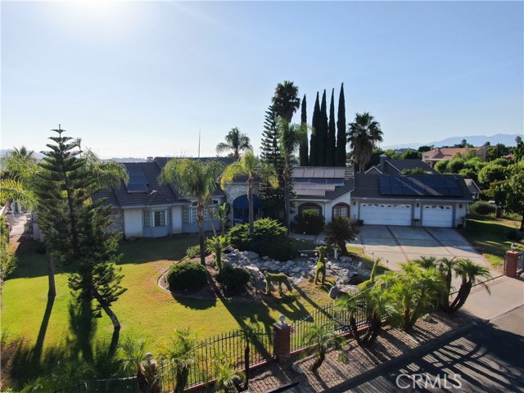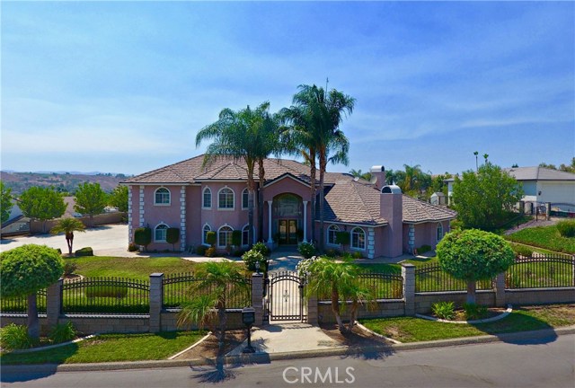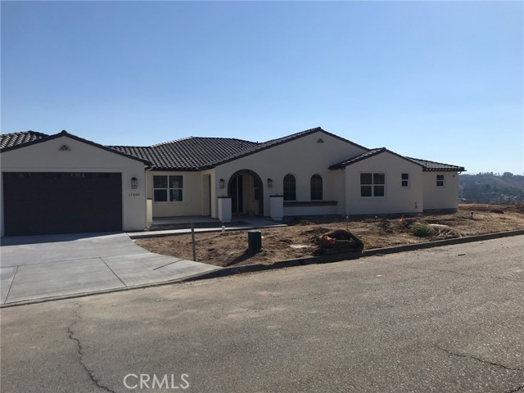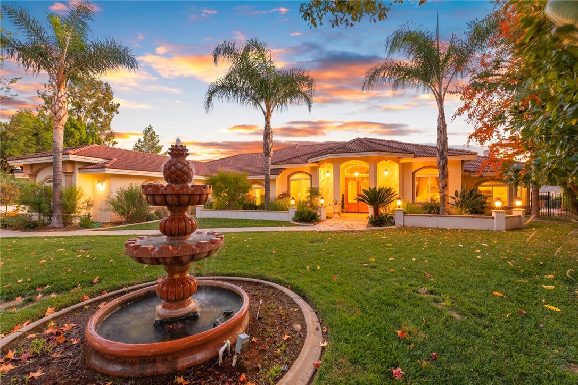
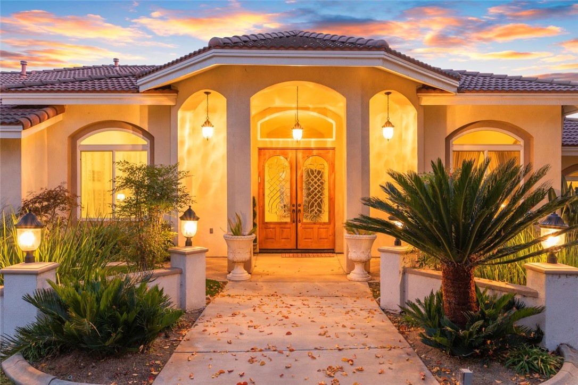
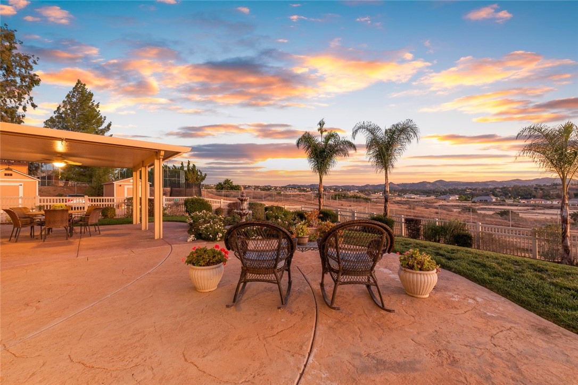
View Photos
16169 Jacobs Circle Riverside, CA 92504
$1,225,000
Sold Price as of 02/15/2023
- 5 Beds
- 3 Baths
- 4,196 Sq.Ft.
Sold
Property Overview: 16169 Jacobs Circle Riverside, CA has 5 bedrooms, 3 bathrooms, 4,196 living square feet and 56,192 square feet lot size. Call an Ardent Real Estate Group agent with any questions you may have.
Listed by Oscar Tortola | BRE #01270394 | Oscar Tortola Group Real Estate Services
Last checked: 2 minutes ago |
Last updated: February 16th, 2023 |
Source CRMLS |
DOM: 49
Home details
- Lot Sq. Ft
- 56,192
- HOA Dues
- $0/mo
- Year built
- 2003
- Garage
- 4 Car
- Property Type:
- Single Family Home
- Status
- Sold
- MLS#
- IG22245230
- City
- Riverside
- County
- Riverside
- Time on Site
- 669 days
Show More
Virtual Tour
Use the following link to view this property's virtual tour:
Property Details for 16169 Jacobs Circle
Local Riverside Agent
Loading...
Sale History for 16169 Jacobs Circle
Last sold for $1,225,000 on February 15th, 2023
-
February, 2023
-
Feb 15, 2023
Date
Sold
CRMLS: IG22245230
$1,225,000
Price
-
Nov 22, 2022
Date
Active
CRMLS: IG22245230
$1,299,900
Price
-
February, 2018
-
Feb 5, 2018
Date
Sold
CRMLS: OC17268173
$855,000
Price
-
Jan 10, 2018
Date
Active Under Contract
CRMLS: OC17268173
$840,000
Price
-
Dec 3, 2017
Date
Active
CRMLS: OC17268173
$840,000
Price
-
Listing provided courtesy of CRMLS
-
February, 2018
-
Feb 2, 2018
Date
Sold (Public Records)
Public Records
$855,000
Price
-
November, 2017
-
Nov 28, 2017
Date
Canceled
CRMLS: SW17225894
$854,000
Price
-
Oct 2, 2017
Date
Active
CRMLS: SW17225894
$854,000
Price
-
Listing provided courtesy of CRMLS
-
September, 2017
-
Sep 27, 2017
Date
Canceled
CRMLS: IV17178395
$869,000
Price
-
Sep 22, 2017
Date
Price Change
CRMLS: IV17178395
$869,000
Price
-
Aug 31, 2017
Date
Price Change
CRMLS: IV17178395
$895,000
Price
-
Aug 4, 2017
Date
Active
CRMLS: IV17178395
$875,000
Price
-
Listing provided courtesy of CRMLS
-
May, 2012
-
May 31, 2012
Date
Sold (Public Records)
Public Records
$475,000
Price
Show More
Tax History for 16169 Jacobs Circle
Assessed Value (2020):
$889,542
| Year | Land Value | Improved Value | Assessed Value |
|---|---|---|---|
| 2020 | $156,060 | $733,482 | $889,542 |
Home Value Compared to the Market
This property vs the competition
About 16169 Jacobs Circle
Detailed summary of property
Public Facts for 16169 Jacobs Circle
Public county record property details
- Beds
- 4
- Baths
- 3
- Year built
- 2003
- Sq. Ft.
- 4,196
- Lot Size
- 56,192
- Stories
- 1
- Type
- Single Family Residential
- Pool
- No
- Spa
- No
- County
- Riverside
- Lot#
- 20
- APN
- 273-172-020
The source for these homes facts are from public records.
92504 Real Estate Sale History (Last 30 days)
Last 30 days of sale history and trends
Median List Price
$679,000
Median List Price/Sq.Ft.
$391
Median Sold Price
$630,000
Median Sold Price/Sq.Ft.
$425
Total Inventory
95
Median Sale to List Price %
98.44%
Avg Days on Market
30
Loan Type
Conventional (33.33%), FHA (30.3%), VA (0%), Cash (21.21%), Other (15.15%)
Thinking of Selling?
Is this your property?
Thinking of Selling?
Call, Text or Message
Thinking of Selling?
Call, Text or Message
Homes for Sale Near 16169 Jacobs Circle
Nearby Homes for Sale
Recently Sold Homes Near 16169 Jacobs Circle
Related Resources to 16169 Jacobs Circle
New Listings in 92504
Popular Zip Codes
Popular Cities
- Anaheim Hills Homes for Sale
- Brea Homes for Sale
- Corona Homes for Sale
- Fullerton Homes for Sale
- Huntington Beach Homes for Sale
- Irvine Homes for Sale
- La Habra Homes for Sale
- Long Beach Homes for Sale
- Los Angeles Homes for Sale
- Ontario Homes for Sale
- Placentia Homes for Sale
- San Bernardino Homes for Sale
- Whittier Homes for Sale
- Yorba Linda Homes for Sale
- More Cities
Other Riverside Resources
- Riverside Homes for Sale
- Riverside Townhomes for Sale
- Riverside Condos for Sale
- Riverside 1 Bedroom Homes for Sale
- Riverside 2 Bedroom Homes for Sale
- Riverside 3 Bedroom Homes for Sale
- Riverside 4 Bedroom Homes for Sale
- Riverside 5 Bedroom Homes for Sale
- Riverside Single Story Homes for Sale
- Riverside Homes for Sale with Pools
- Riverside Homes for Sale with 3 Car Garages
- Riverside New Homes for Sale
- Riverside Homes for Sale with Large Lots
- Riverside Cheapest Homes for Sale
- Riverside Luxury Homes for Sale
- Riverside Newest Listings for Sale
- Riverside Homes Pending Sale
- Riverside Recently Sold Homes
Based on information from California Regional Multiple Listing Service, Inc. as of 2019. This information is for your personal, non-commercial use and may not be used for any purpose other than to identify prospective properties you may be interested in purchasing. Display of MLS data is usually deemed reliable but is NOT guaranteed accurate by the MLS. Buyers are responsible for verifying the accuracy of all information and should investigate the data themselves or retain appropriate professionals. Information from sources other than the Listing Agent may have been included in the MLS data. Unless otherwise specified in writing, Broker/Agent has not and will not verify any information obtained from other sources. The Broker/Agent providing the information contained herein may or may not have been the Listing and/or Selling Agent.
