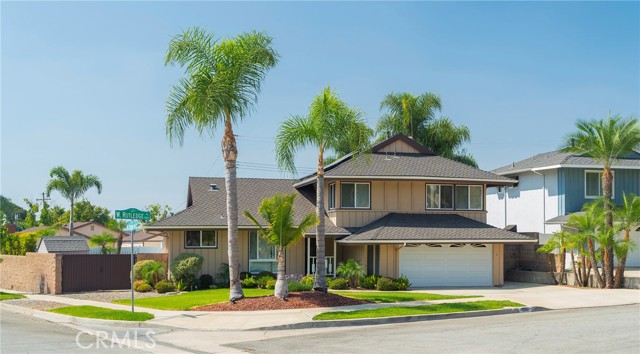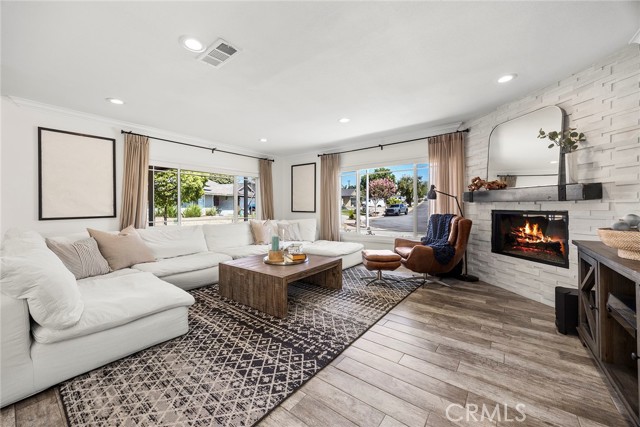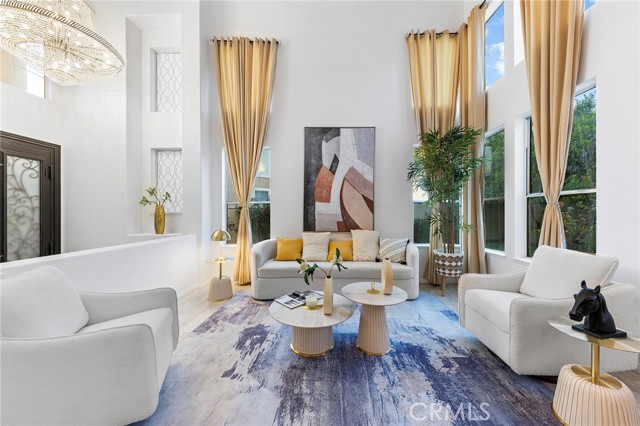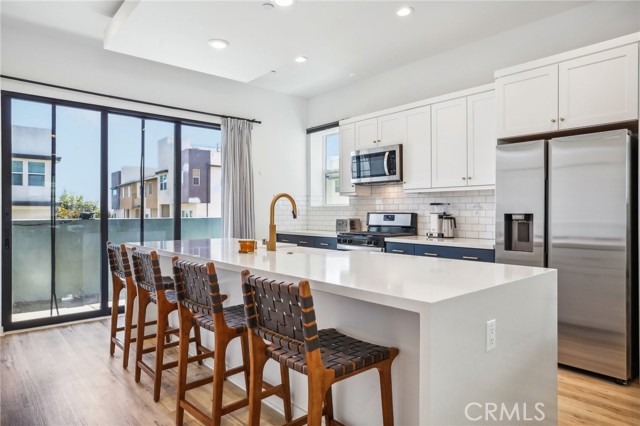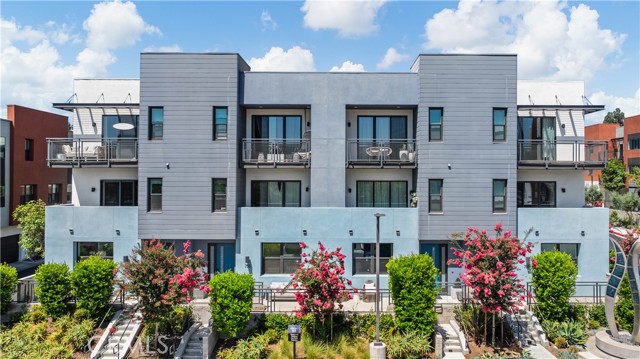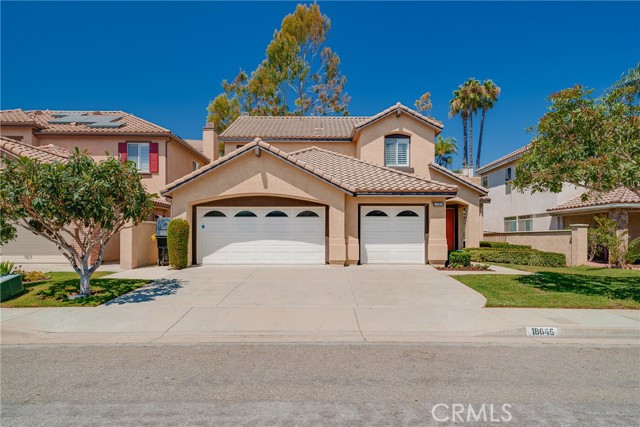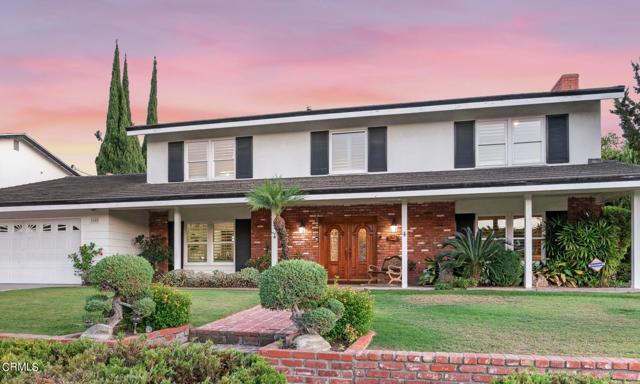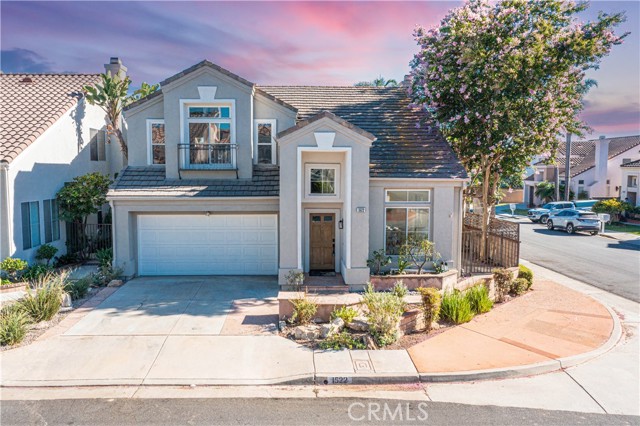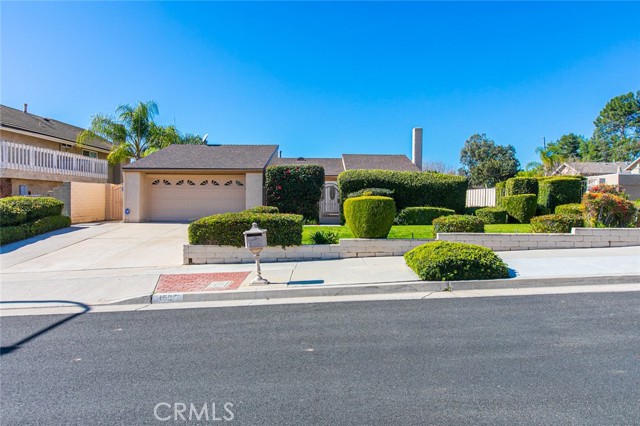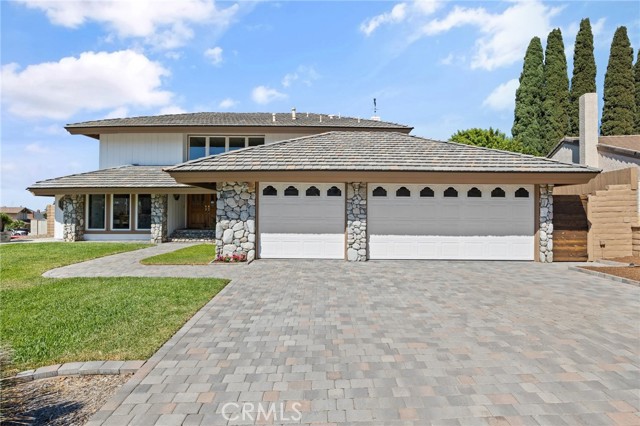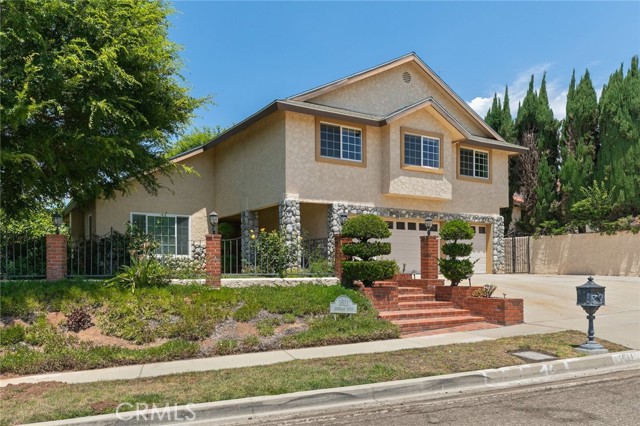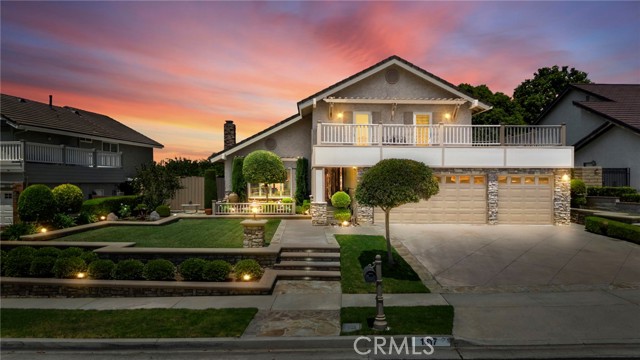
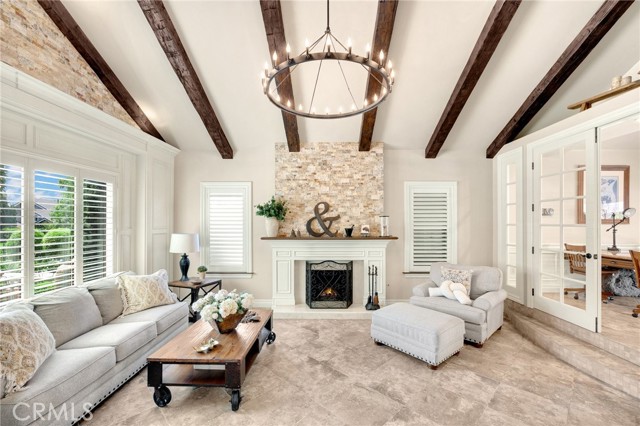
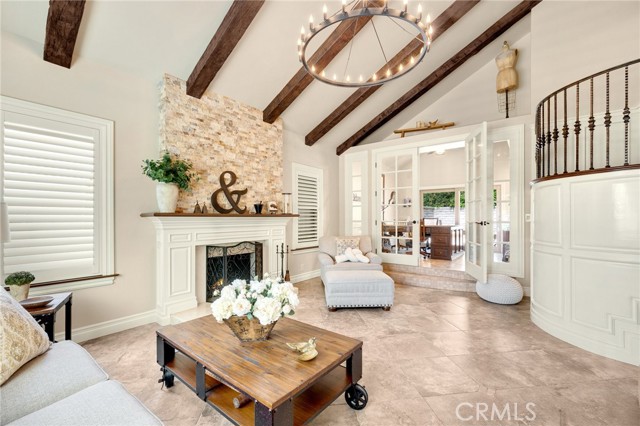
View Photos
1617 Cedarcrest Dr Brea, CA 92821
$1,350,000
- 4 Beds
- 1 Baths
- 2,529 Sq.Ft.
Pending
Property Overview: 1617 Cedarcrest Dr Brea, CA has 4 bedrooms, 1 bathrooms, 2,529 living square feet and 7,344 square feet lot size. Call an Ardent Real Estate Group agent to verify current availability of this home or with any questions you may have.
Listed by Sheila Buonauro | BRE #01152640 | T.N.G. Real Estate Consultants
Last checked: 6 minutes ago |
Last updated: August 9th, 2024 |
Source CRMLS |
DOM: 20
Get a $4,050 Cash Reward
New
Buy this home with Ardent Real Estate Group and get $4,050 back.
Call/Text (714) 706-1823
Home details
- Lot Sq. Ft
- 7,344
- HOA Dues
- $58/mo
- Year built
- 1975
- Garage
- 3 Car
- Property Type:
- Single Family Home
- Status
- Pending
- MLS#
- PW24141444
- City
- Brea
- County
- Orange
- Time on Site
- 50 days
Show More
Open Houses for 1617 Cedarcrest Dr
No upcoming open houses
Schedule Tour
Loading...
Property Details for 1617 Cedarcrest Dr
Local Brea Agent
Loading...
Sale History for 1617 Cedarcrest Dr
Last sold on December 10th, 2002
-
August, 2024
-
Aug 8, 2024
Date
Pending
CRMLS: PW24141444
$1,350,000
Price
-
Jul 18, 2024
Date
Active
CRMLS: PW24141444
$1,350,000
Price
-
December, 2002
-
Dec 10, 2002
Date
Sold (Public Records)
Public Records
--
Price
Show More
Tax History for 1617 Cedarcrest Dr
Assessed Value (2020):
$409,530
| Year | Land Value | Improved Value | Assessed Value |
|---|---|---|---|
| 2020 | $212,596 | $196,934 | $409,530 |
Home Value Compared to the Market
This property vs the competition
About 1617 Cedarcrest Dr
Detailed summary of property
Public Facts for 1617 Cedarcrest Dr
Public county record property details
- Beds
- 5
- Baths
- 3
- Year built
- 1975
- Sq. Ft.
- 2,529
- Lot Size
- 7,344
- Stories
- 2
- Type
- Single Family Residential
- Pool
- No
- Spa
- No
- County
- Orange
- Lot#
- 40
- APN
- 304-166-04
The source for these homes facts are from public records.
92821 Real Estate Sale History (Last 30 days)
Last 30 days of sale history and trends
Median List Price
$1,100,000
Median List Price/Sq.Ft.
$552
Median Sold Price
$1,066,000
Median Sold Price/Sq.Ft.
$569
Total Inventory
54
Median Sale to List Price %
106.6%
Avg Days on Market
18
Loan Type
Conventional (61.11%), FHA (11.11%), VA (0%), Cash (5.56%), Other (22.22%)
Tour This Home
Buy with Ardent Real Estate Group and save $4,050.
Contact Jon
Brea Agent
Call, Text or Message
Brea Agent
Call, Text or Message
Get a $4,050 Cash Reward
New
Buy this home with Ardent Real Estate Group and get $4,050 back.
Call/Text (714) 706-1823
Homes for Sale Near 1617 Cedarcrest Dr
Nearby Homes for Sale
Recently Sold Homes Near 1617 Cedarcrest Dr
Related Resources to 1617 Cedarcrest Dr
New Listings in 92821
Popular Zip Codes
Popular Cities
- Anaheim Hills Homes for Sale
- Corona Homes for Sale
- Fullerton Homes for Sale
- Huntington Beach Homes for Sale
- Irvine Homes for Sale
- La Habra Homes for Sale
- Long Beach Homes for Sale
- Los Angeles Homes for Sale
- Ontario Homes for Sale
- Placentia Homes for Sale
- Riverside Homes for Sale
- San Bernardino Homes for Sale
- Whittier Homes for Sale
- Yorba Linda Homes for Sale
- More Cities
Other Brea Resources
- Brea Homes for Sale
- Brea Townhomes for Sale
- Brea Condos for Sale
- Brea 2 Bedroom Homes for Sale
- Brea 3 Bedroom Homes for Sale
- Brea 4 Bedroom Homes for Sale
- Brea 5 Bedroom Homes for Sale
- Brea Single Story Homes for Sale
- Brea Homes for Sale with Pools
- Brea Homes for Sale with 3 Car Garages
- Brea New Homes for Sale
- Brea Homes for Sale with Large Lots
- Brea Cheapest Homes for Sale
- Brea Luxury Homes for Sale
- Brea Newest Listings for Sale
- Brea Homes Pending Sale
- Brea Recently Sold Homes
Based on information from California Regional Multiple Listing Service, Inc. as of 2019. This information is for your personal, non-commercial use and may not be used for any purpose other than to identify prospective properties you may be interested in purchasing. Display of MLS data is usually deemed reliable but is NOT guaranteed accurate by the MLS. Buyers are responsible for verifying the accuracy of all information and should investigate the data themselves or retain appropriate professionals. Information from sources other than the Listing Agent may have been included in the MLS data. Unless otherwise specified in writing, Broker/Agent has not and will not verify any information obtained from other sources. The Broker/Agent providing the information contained herein may or may not have been the Listing and/or Selling Agent.
