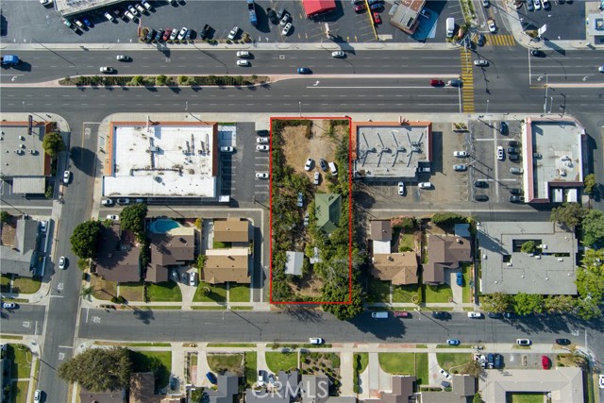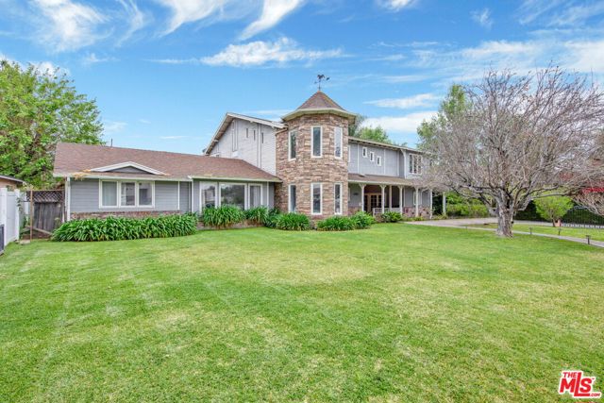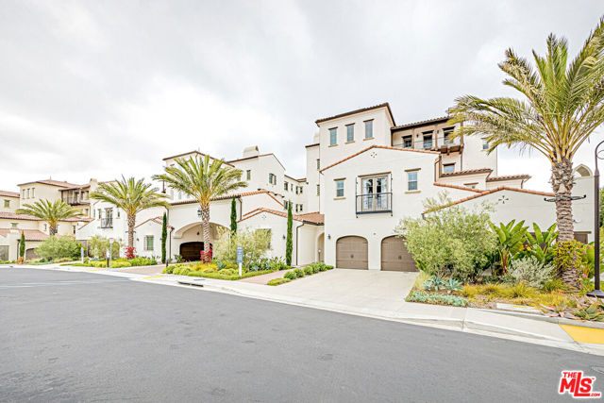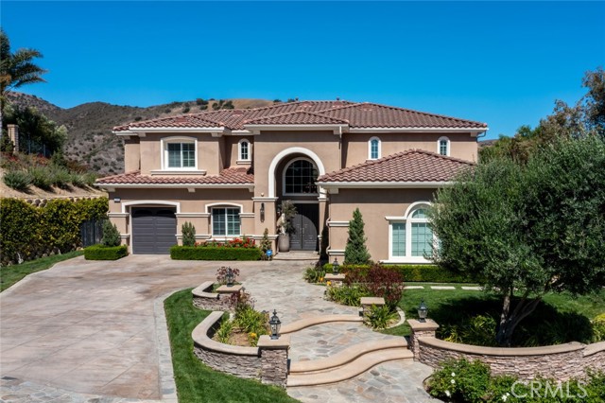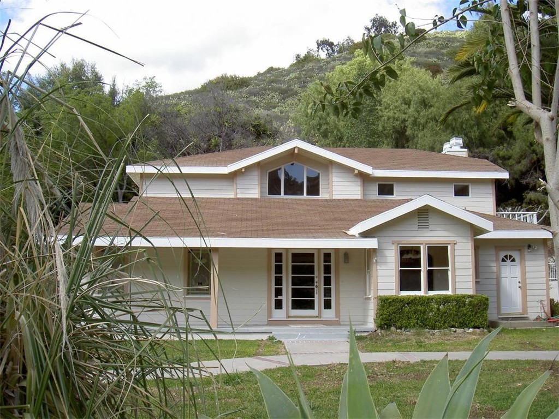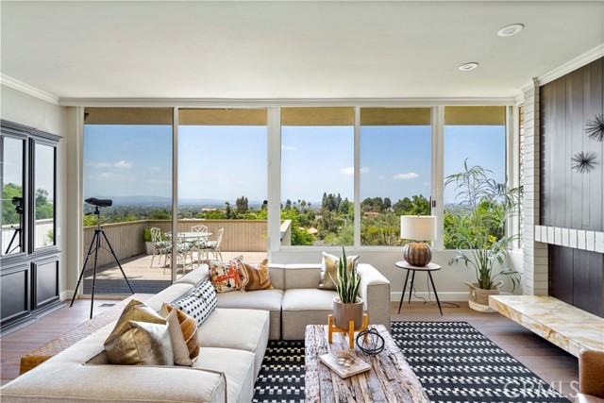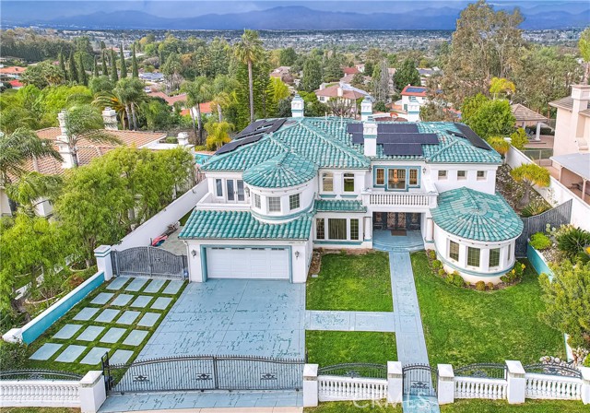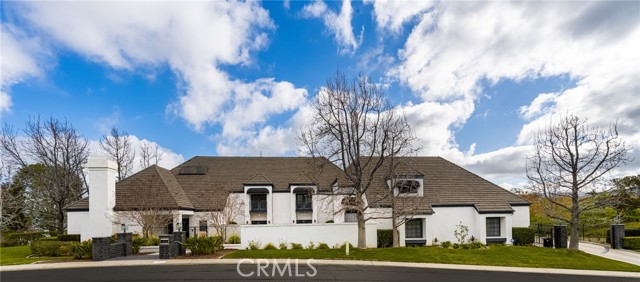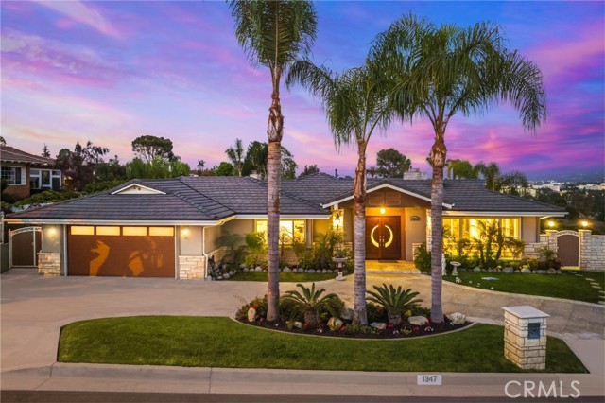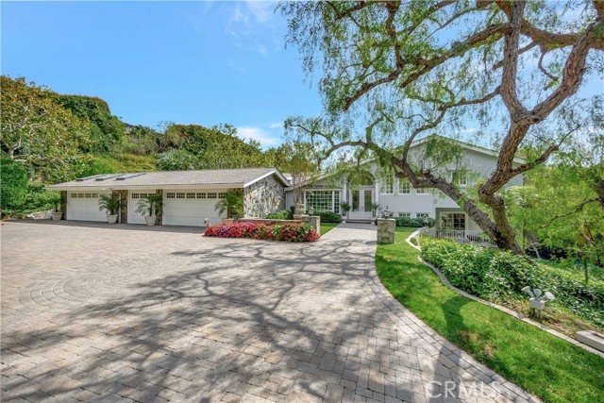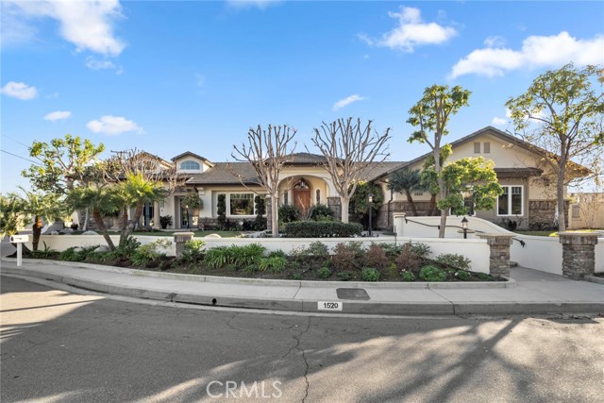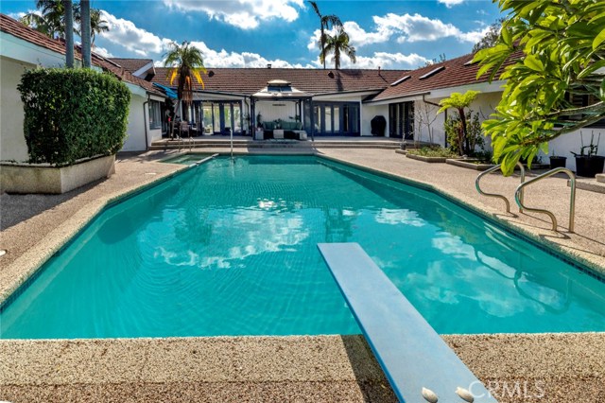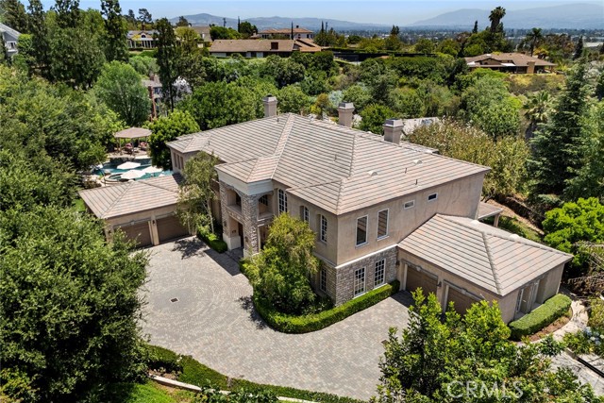
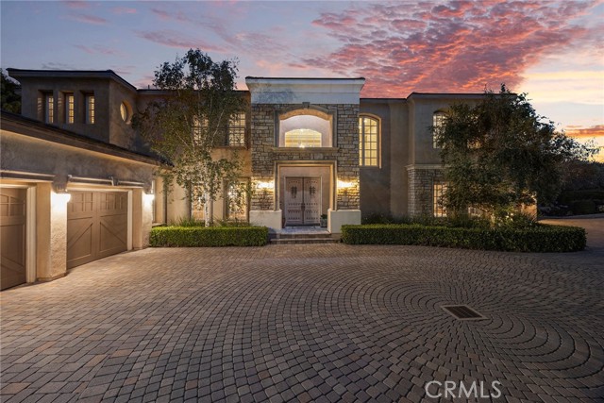
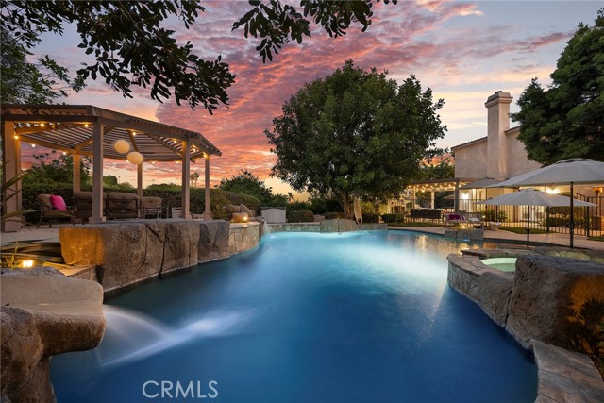
View Photos
1620 Lindendale Ave Fullerton, CA 92831
$3,250,000
- 5 Beds
- 5.5 Baths
- 6,140 Sq.Ft.
Coming Soon
Property Overview: 1620 Lindendale Ave Fullerton, CA has 5 bedrooms, 5.5 bathrooms, 6,140 living square feet and 55,713 square feet lot size. Call an Ardent Real Estate Group agent to verify current availability of this home or with any questions you may have.
Listed by Justin and Juhee Kim | BRE #01027923 | T.N.G. Real Estate Consultants
Co-listed by Hannah Parklee | BRE #02152399 | T.N.G. Real Estate Consultants
Co-listed by Hannah Parklee | BRE #02152399 | T.N.G. Real Estate Consultants
Last checked: 3 minutes ago |
Last updated: July 1st, 2024 |
Source CRMLS |
DOM: 0
Get a $9,750 Cash Reward
New
Buy this home with Ardent Real Estate Group and get $9,750 back.
Call/Text (714) 706-1823
Home details
- Lot Sq. Ft
- 55,713
- HOA Dues
- $0/mo
- Year built
- 1999
- Garage
- 4 Car
- Property Type:
- Single Family Home
- Status
- Coming Soon
- MLS#
- PW24132137
- City
- Fullerton
- County
- Orange
- Time on Site
- 2 days
Show More
Open Houses for 1620 Lindendale Ave
No upcoming open houses
Schedule Tour
Loading...
Property Details for 1620 Lindendale Ave
Local Fullerton Agent
Loading...
Sale History for 1620 Lindendale Ave
Last sold for $1,425,000 on June 12th, 2000
-
June, 2024
-
Jun 29, 2024
Date
Coming Soon
CRMLS: PW24132137
$3,250,000
Price
-
June, 2000
-
Jun 12, 2000
Date
Sold (Public Records)
Public Records
$1,425,000
Price
Show More
Tax History for 1620 Lindendale Ave
Assessed Value (2020):
$2,073,931
| Year | Land Value | Improved Value | Assessed Value |
|---|---|---|---|
| 2020 | $1,153,822 | $920,109 | $2,073,931 |
Home Value Compared to the Market
This property vs the competition
About 1620 Lindendale Ave
Detailed summary of property
Public Facts for 1620 Lindendale Ave
Public county record property details
- Beds
- 5
- Baths
- 5
- Year built
- 1999
- Sq. Ft.
- 6,140
- Lot Size
- 55,713
- Stories
- --
- Type
- Single Family Residential
- Pool
- Yes
- Spa
- Yes
- County
- Orange
- Lot#
- 6
- APN
- 283-011-23
The source for these homes facts are from public records.
92831 Real Estate Sale History (Last 30 days)
Last 30 days of sale history and trends
Median List Price
$1,188,888
Median List Price/Sq.Ft.
$584
Median Sold Price
$845,000
Median Sold Price/Sq.Ft.
$526
Total Inventory
42
Median Sale to List Price %
96.02%
Avg Days on Market
22
Loan Type
Conventional (66.67%), FHA (4.17%), VA (4.17%), Cash (16.67%), Other (8.33%)
Tour This Home
Buy with Ardent Real Estate Group and save $9,750.
Contact Jon
Fullerton Agent
Call, Text or Message
Fullerton Agent
Call, Text or Message
Get a $9,750 Cash Reward
New
Buy this home with Ardent Real Estate Group and get $9,750 back.
Call/Text (714) 706-1823
Homes for Sale Near 1620 Lindendale Ave
Nearby Homes for Sale
Recently Sold Homes Near 1620 Lindendale Ave
Related Resources to 1620 Lindendale Ave
New Listings in 92831
Popular Zip Codes
Popular Cities
- Anaheim Hills Homes for Sale
- Brea Homes for Sale
- Corona Homes for Sale
- Huntington Beach Homes for Sale
- Irvine Homes for Sale
- La Habra Homes for Sale
- Long Beach Homes for Sale
- Los Angeles Homes for Sale
- Ontario Homes for Sale
- Placentia Homes for Sale
- Riverside Homes for Sale
- San Bernardino Homes for Sale
- Whittier Homes for Sale
- Yorba Linda Homes for Sale
- More Cities
Other Fullerton Resources
- Fullerton Homes for Sale
- Fullerton Townhomes for Sale
- Fullerton Condos for Sale
- Fullerton 1 Bedroom Homes for Sale
- Fullerton 2 Bedroom Homes for Sale
- Fullerton 3 Bedroom Homes for Sale
- Fullerton 4 Bedroom Homes for Sale
- Fullerton 5 Bedroom Homes for Sale
- Fullerton Single Story Homes for Sale
- Fullerton Homes for Sale with Pools
- Fullerton Homes for Sale with 3 Car Garages
- Fullerton New Homes for Sale
- Fullerton Homes for Sale with Large Lots
- Fullerton Cheapest Homes for Sale
- Fullerton Luxury Homes for Sale
- Fullerton Newest Listings for Sale
- Fullerton Homes Pending Sale
- Fullerton Recently Sold Homes
Based on information from California Regional Multiple Listing Service, Inc. as of 2019. This information is for your personal, non-commercial use and may not be used for any purpose other than to identify prospective properties you may be interested in purchasing. Display of MLS data is usually deemed reliable but is NOT guaranteed accurate by the MLS. Buyers are responsible for verifying the accuracy of all information and should investigate the data themselves or retain appropriate professionals. Information from sources other than the Listing Agent may have been included in the MLS data. Unless otherwise specified in writing, Broker/Agent has not and will not verify any information obtained from other sources. The Broker/Agent providing the information contained herein may or may not have been the Listing and/or Selling Agent.
